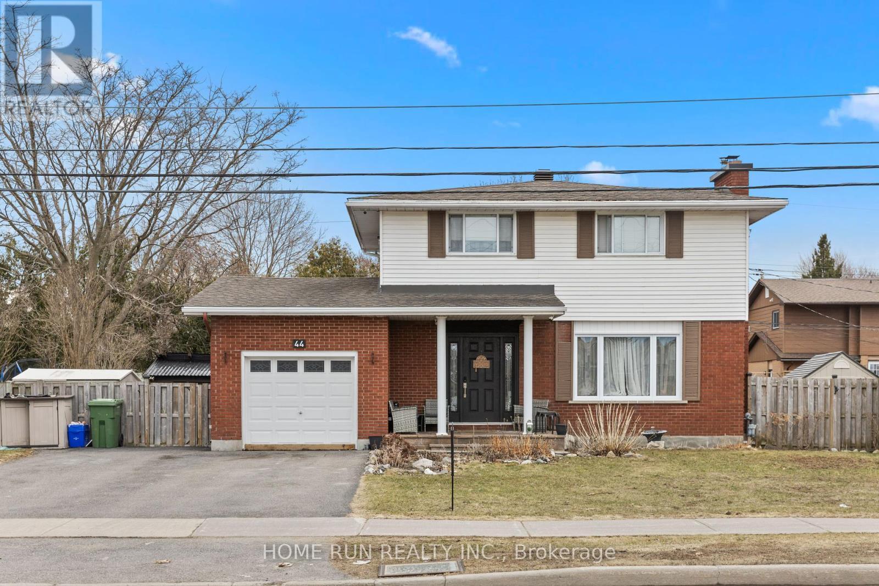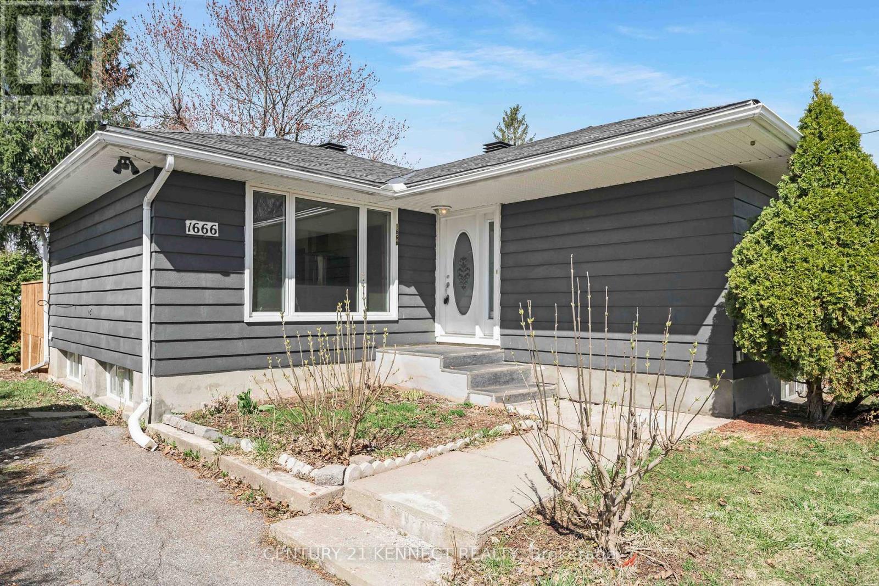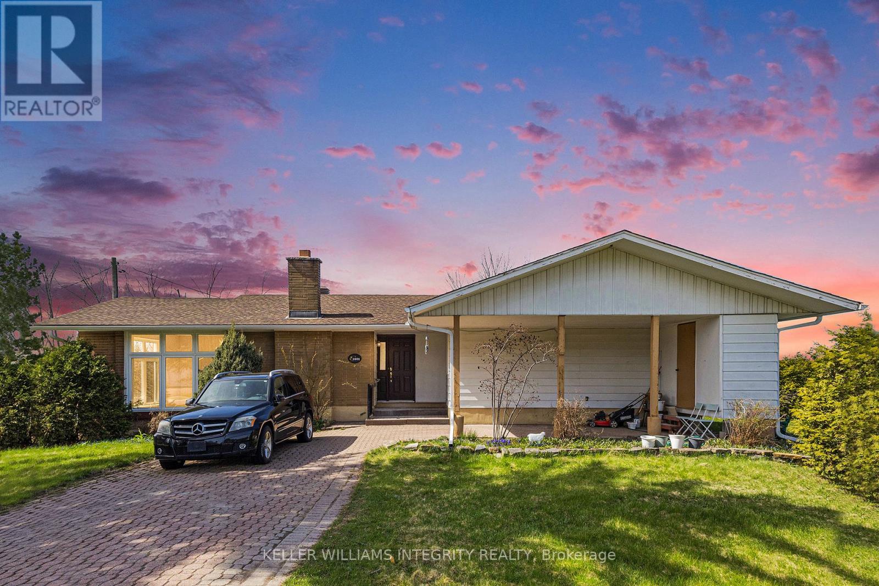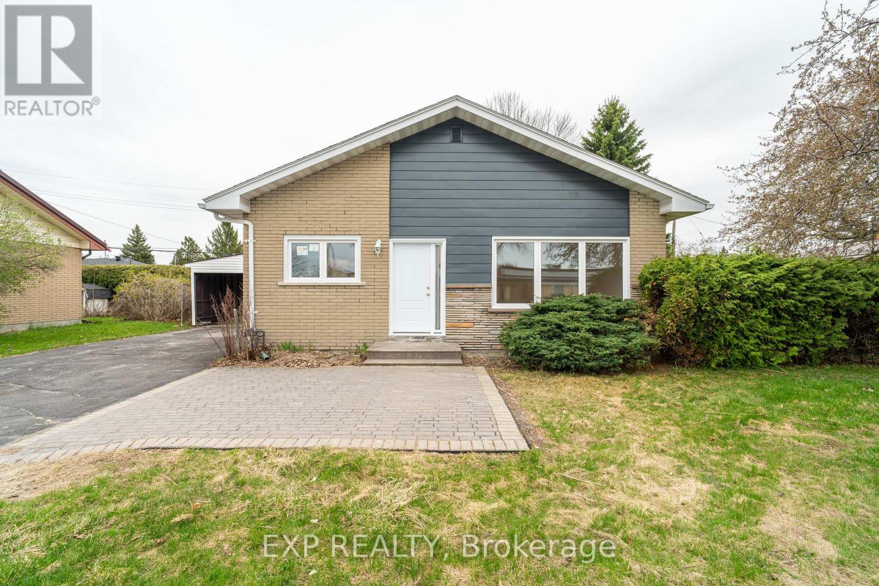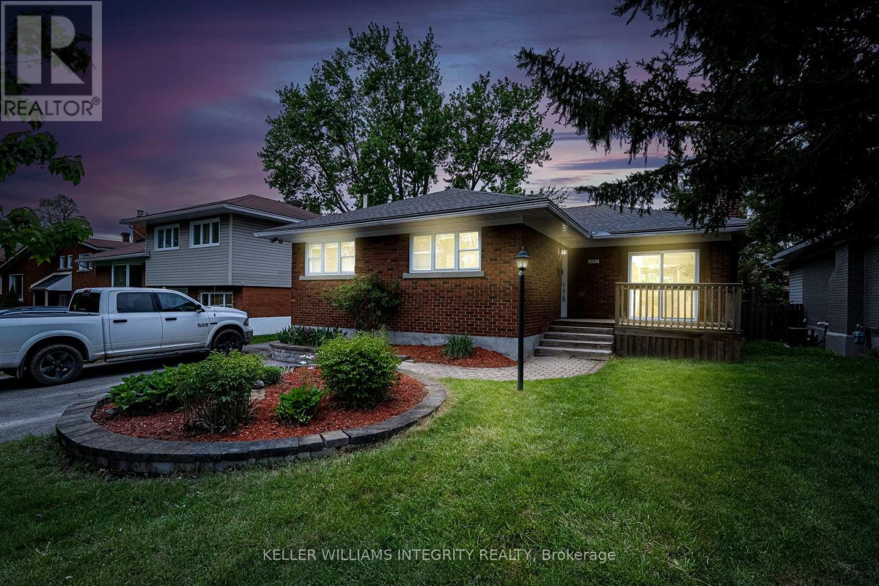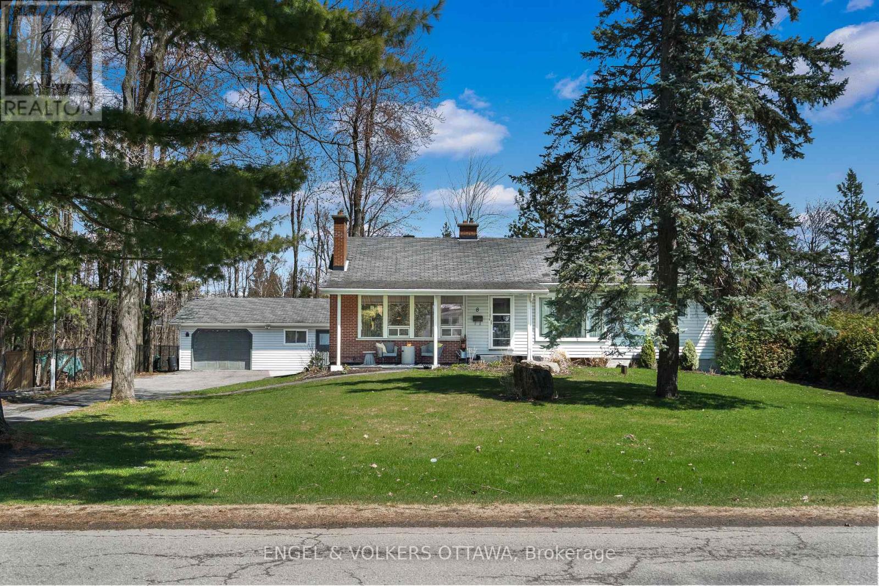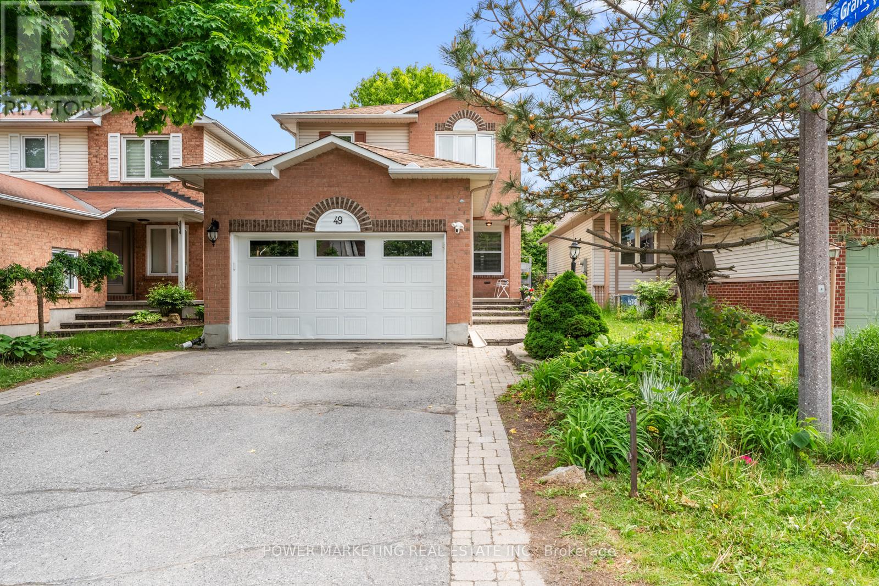Free account required
Unlock the full potential of your property search with a free account! Here's what you'll gain immediate access to:
- Exclusive Access to Every Listing
- Personalized Search Experience
- Favorite Properties at Your Fingertips
- Stay Ahead with Email Alerts


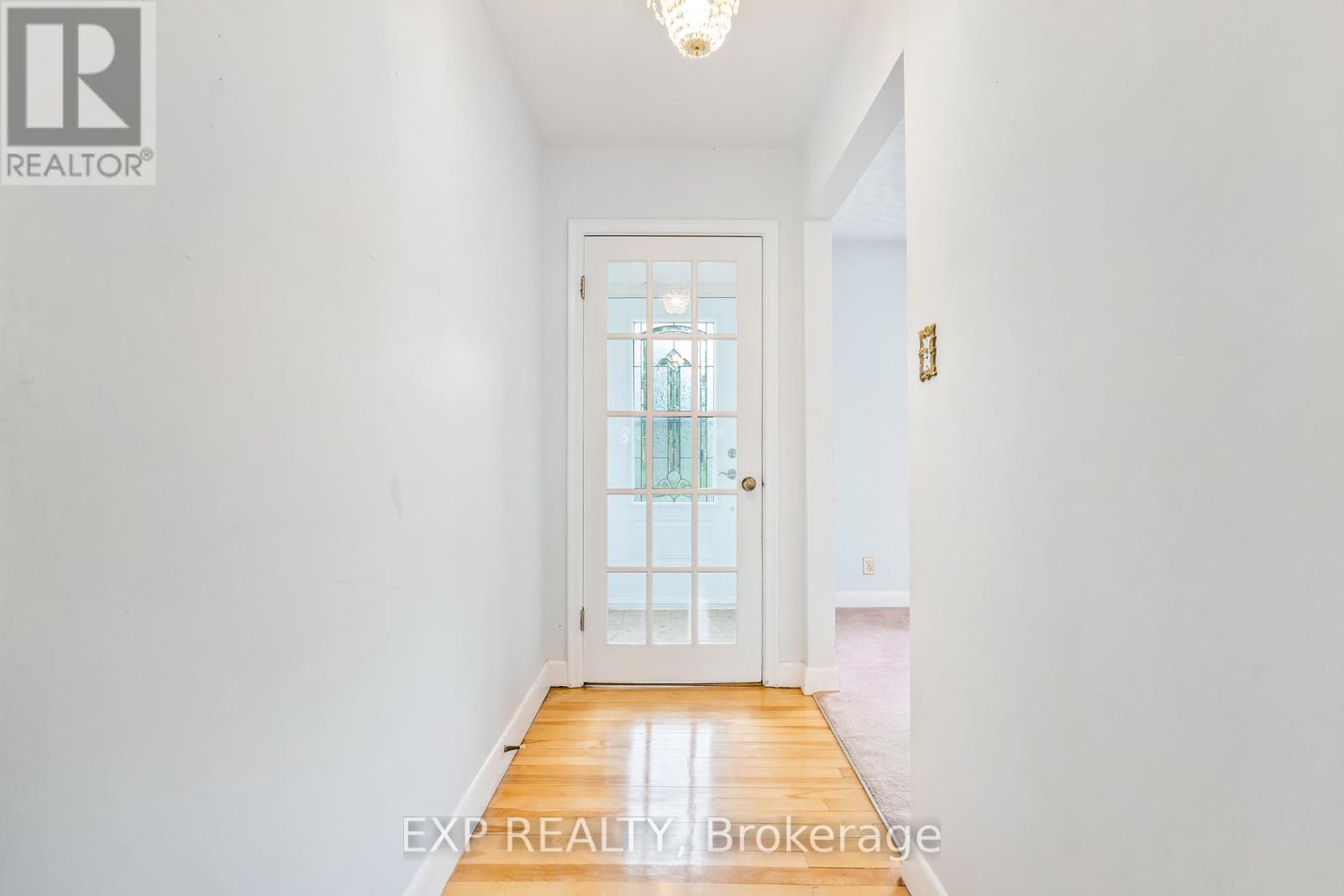


$774,900
18 BROOKDALE AVENUE
Ottawa, Ontario, Ontario, K2E6X2
MLS® Number: X12161020
Property description
Welcome to 18 Brookdale Avenue a charming and spacious bungalow nestled on an exceptionally quiet street in Ottawas hidden gem of Country Place/Pineglen. Just minutes from Merivale Roads full range of amenities including grocery stores, restaurants, retail shops, and services, this family-friendly location offers rare privacy and space while remaining centrally located. Step inside to a timeless, well-maintained layout featuring original hardwood flooring throughout the main level. The bright and expansive living room is anchored by a cozy wood-burning fireplace and flows into a formal dining area. The classic kitchen retains its original charm with large windows that flood the home with natural light. The main level features three generously sized bedrooms, each with oversized windows, and a shared full bathroom. Downstairs, the finished basement offers incredible additional living space, complete with a retro-style mini bar, a second fireplace, a large rec room, an extra bedroom, and abundant storage. Step outside to discover the huge backyard - a rare find in the city with endless potential for customization! Enjoy interlocked patio areas and a massive detached garage that fits two vehicles with plenty of room left over for storage, a workshop, or more. This home has endless possibilities and offers incredible privacy and space. Central air (2019), Roof (2024), Plumbing done over the past 5 years, driveway paving (2023), Garage (2000).
Building information
Type
*****
Amenities
*****
Appliances
*****
Architectural Style
*****
Basement Development
*****
Basement Type
*****
Construction Style Attachment
*****
Cooling Type
*****
Exterior Finish
*****
Fireplace Present
*****
Foundation Type
*****
Heating Fuel
*****
Heating Type
*****
Size Interior
*****
Stories Total
*****
Land information
Sewer
*****
Size Depth
*****
Size Frontage
*****
Size Irregular
*****
Size Total
*****
Courtesy of EXP REALTY
Book a Showing for this property
Please note that filling out this form you'll be registered and your phone number without the +1 part will be used as a password.
