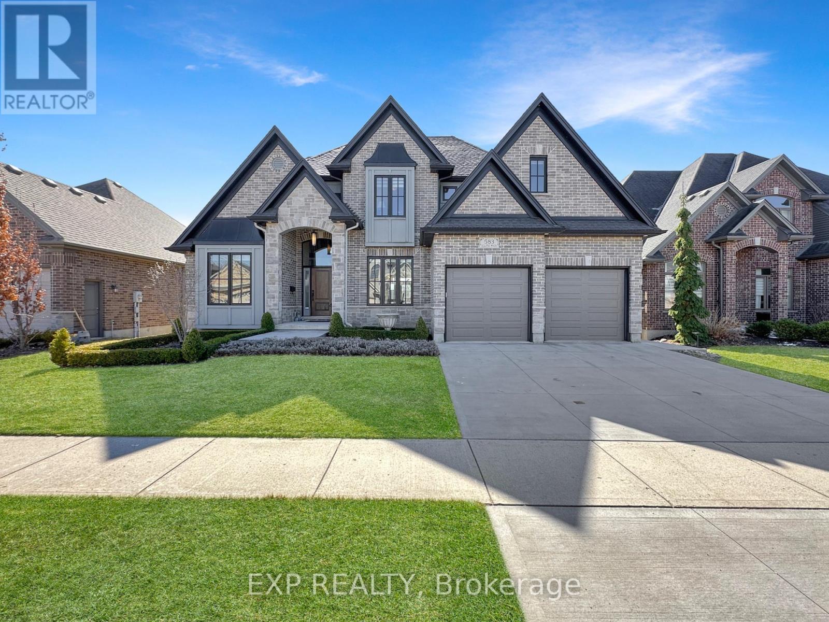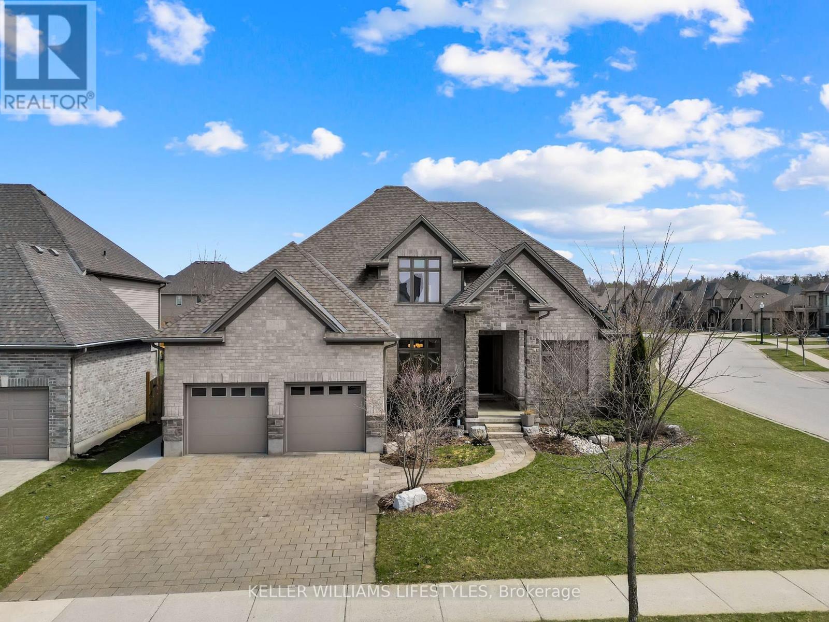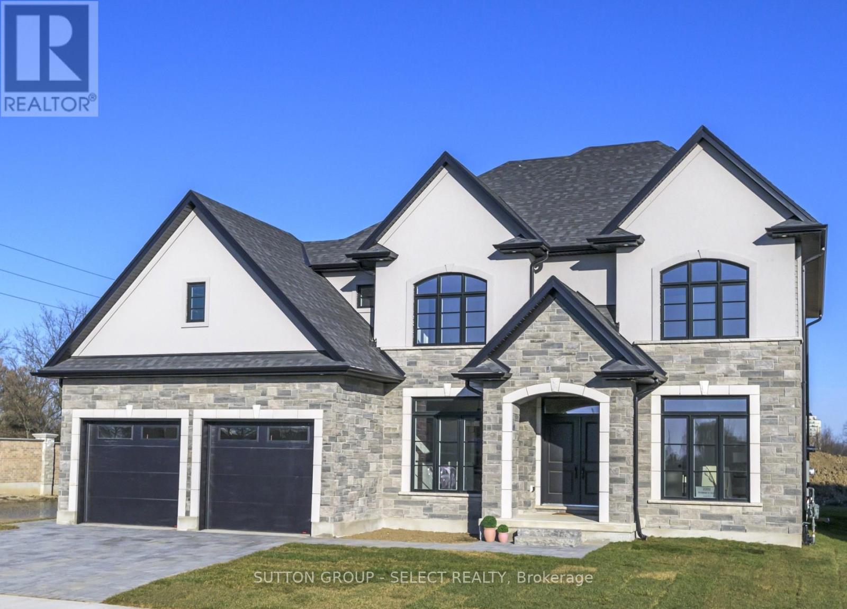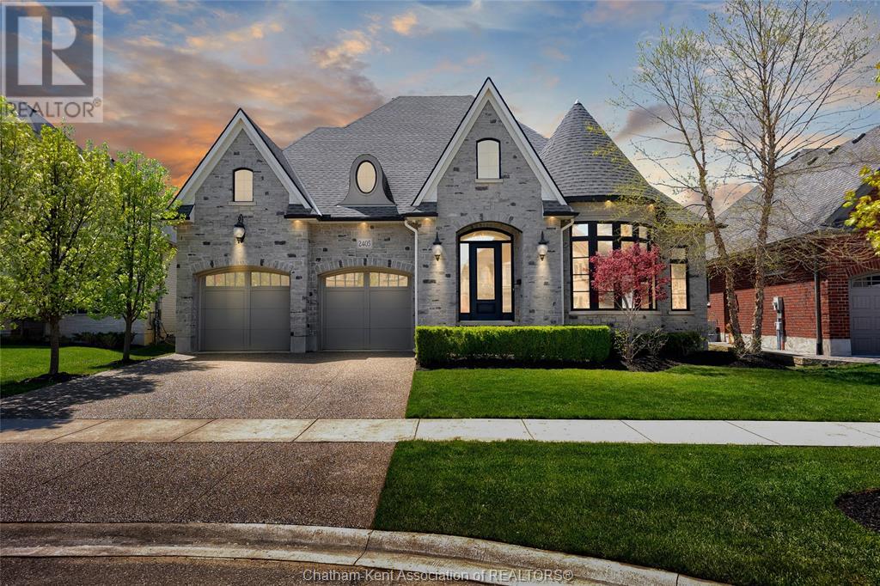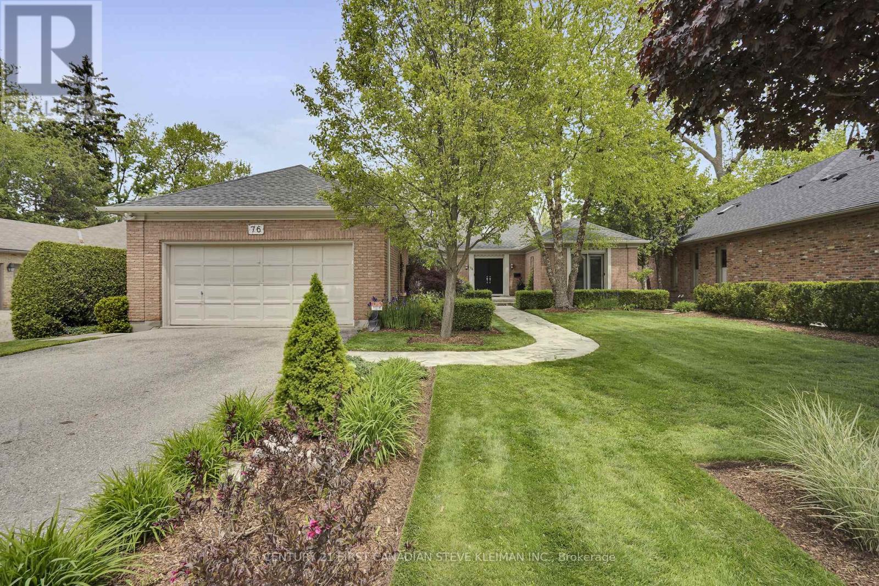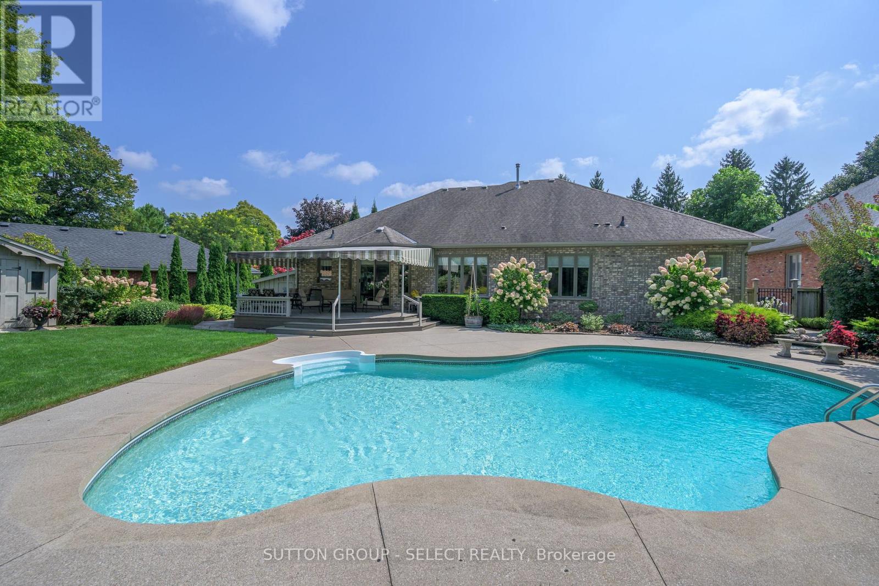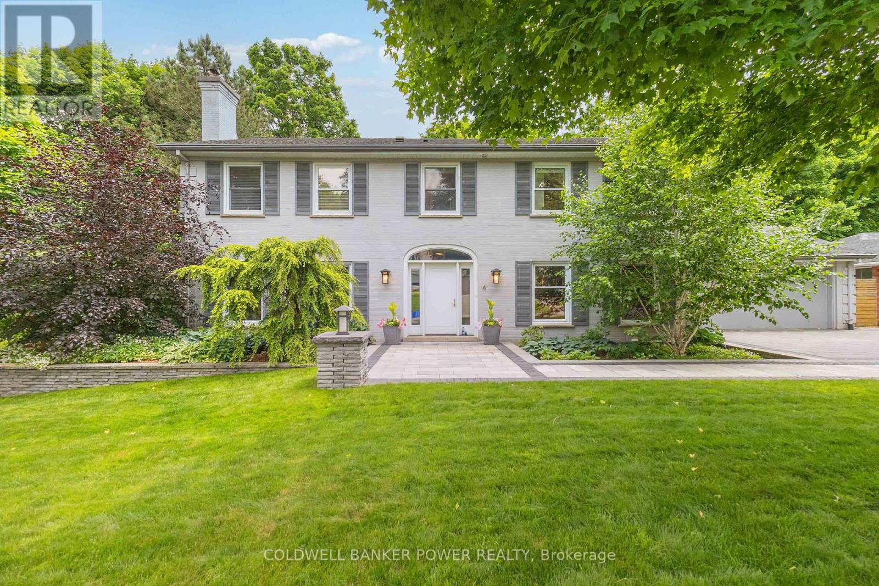Free account required
Unlock the full potential of your property search with a free account! Here's what you'll gain immediate access to:
- Exclusive Access to Every Listing
- Personalized Search Experience
- Favorite Properties at Your Fingertips
- Stay Ahead with Email Alerts
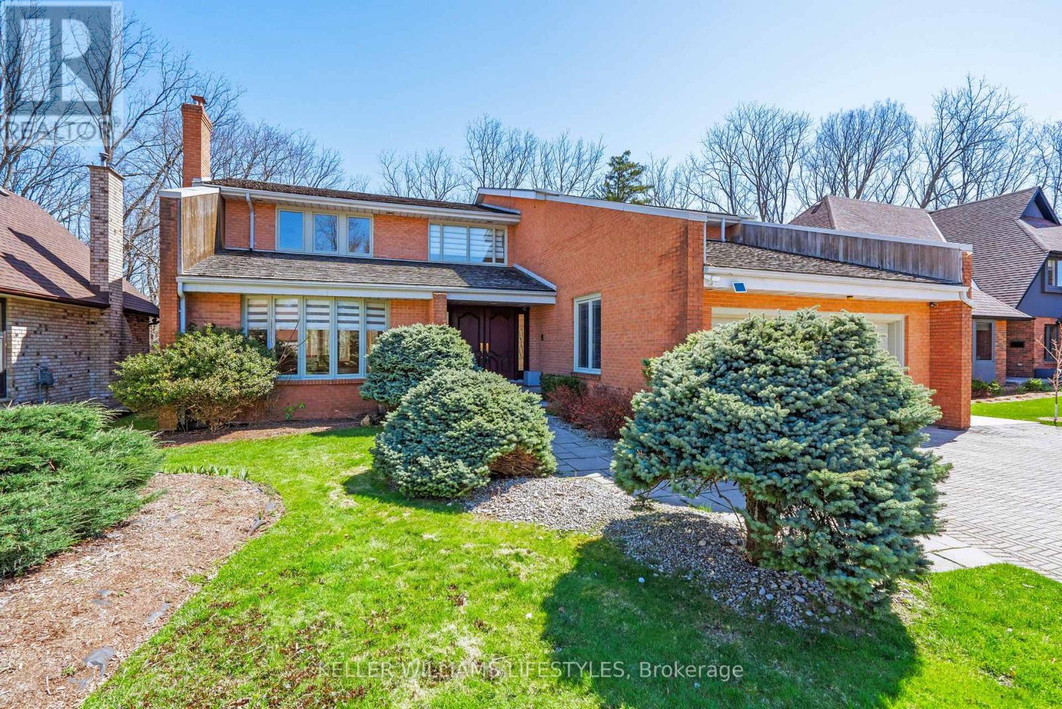
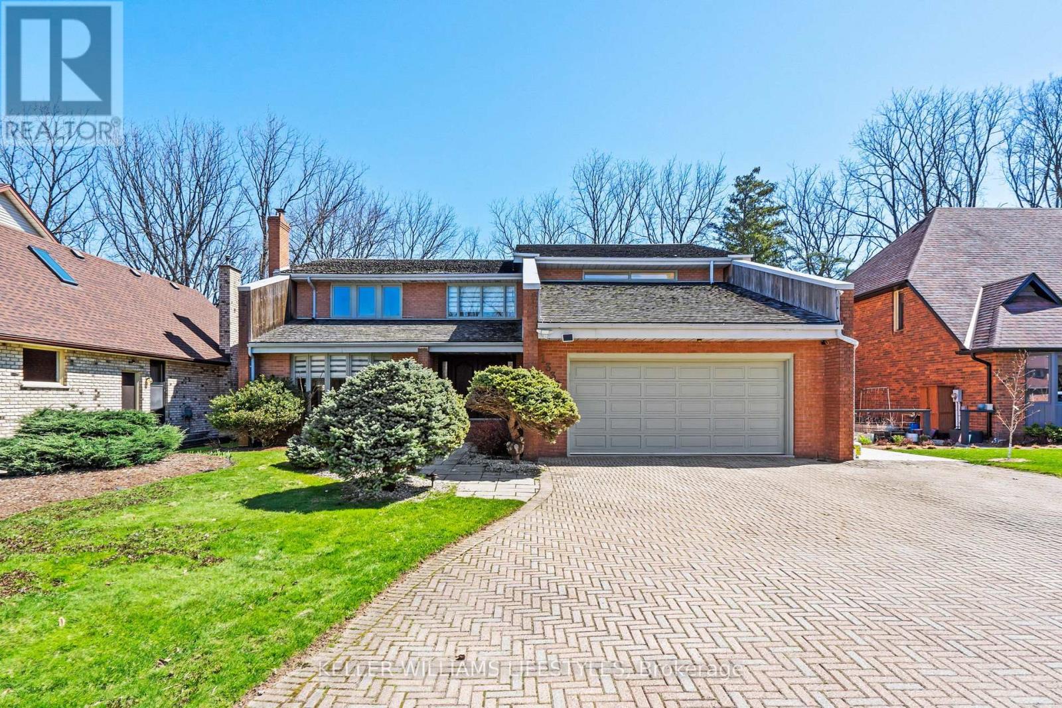
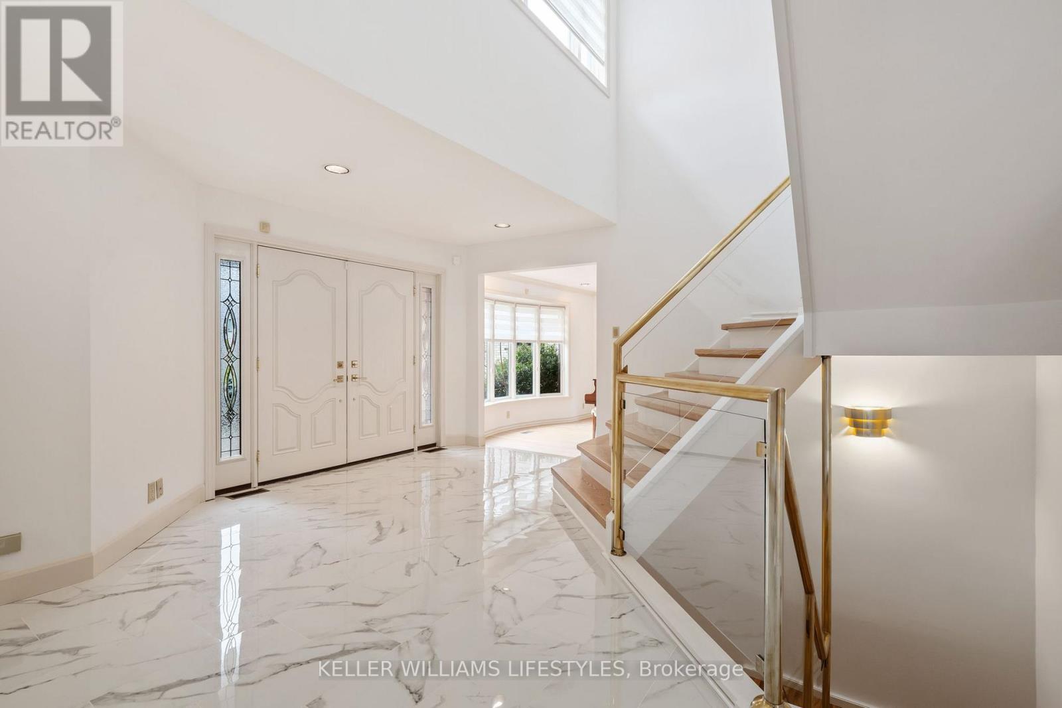
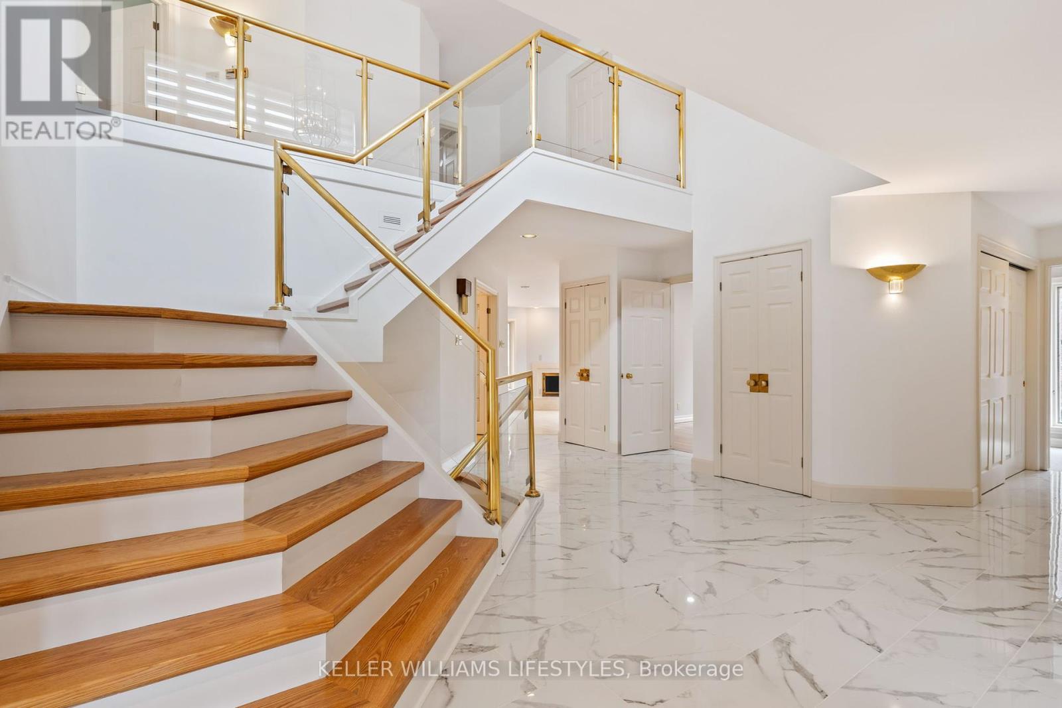
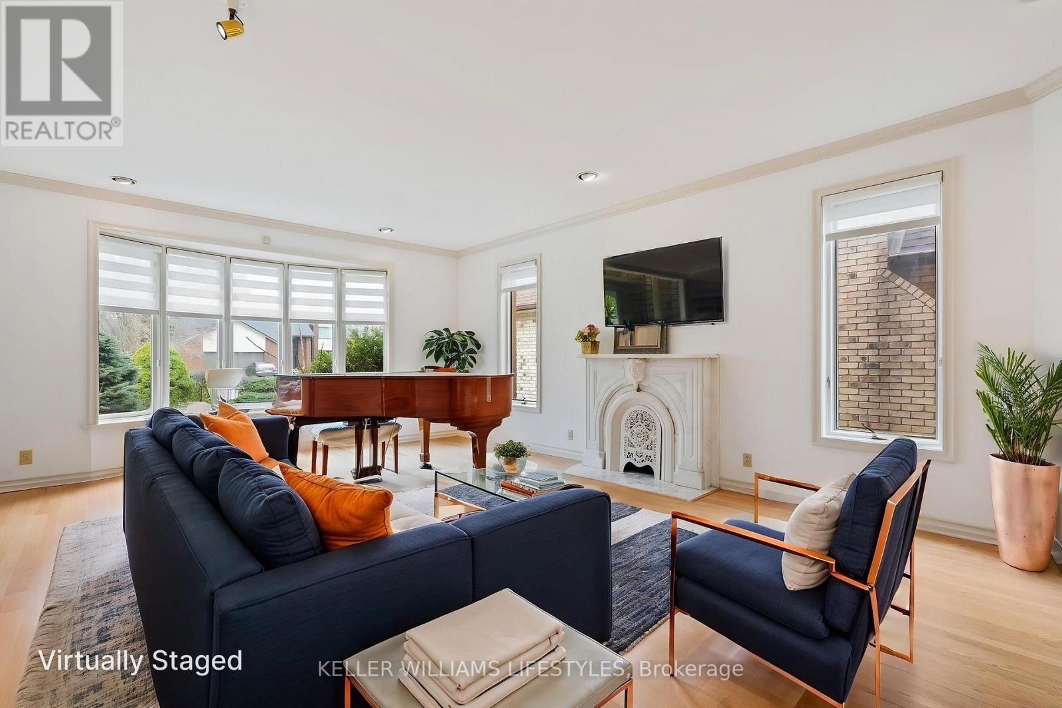
$1,589,000
1330 SPRUCEDALE AVENUE
London North, Ontario, Ontario, N5X2N8
MLS® Number: X12157921
Property description
Welcome to 1330 Sprucedale Avenue, an executive home designed by renowned architect Robert Young, backing onto the private and picturesque woods of Stoney Creek Meadows in one of North London's most exclusive neighbourhoods. With over 4,800 sq. ft. of finished living space above grade and a thoughtfully designed layout, this residence offers a perfect blend of comfort, luxury, and entertaining potential. The main level impresses with a custom brass and glass staircase, a bright and airy sunroom overlooking the ravine, a main floor home office, and a dream kitchen and bar crafted by Bielmann Kitchens, featuring designer finishes and gold accent tiles. Upstairs, a spacious parents' retreat offers tranquil views of the trees, along with multiple bedrooms and beautifully appointed bathrooms. The lower level is a true showstopper: a dedicated party room with hardwood floors, a stage, matching fireplace, crystal ball, dance floor, a private pool room, cedar sauna with shower, and an additional bedroom and bath ideal for guests or extended family. Three fireplaces throughout the home offer warmth and ambiance. Outside, enjoy a private patio and rear deck perfect for gatherings or peaceful mornings with nature as your backdrop. Located minutes from top-rated schools, parks, shopping, and major routes, this stunning property offers flexible possession and is ready for you to make it your own.
Building information
Type
*****
Age
*****
Appliances
*****
Basement Development
*****
Basement Type
*****
Construction Style Attachment
*****
Cooling Type
*****
Exterior Finish
*****
Fireplace Present
*****
FireplaceTotal
*****
Foundation Type
*****
Half Bath Total
*****
Heating Fuel
*****
Heating Type
*****
Size Interior
*****
Stories Total
*****
Utility Water
*****
Land information
Sewer
*****
Size Depth
*****
Size Frontage
*****
Size Irregular
*****
Size Total
*****
Rooms
Main level
Family room
*****
Office
*****
Eating area
*****
Kitchen
*****
Sunroom
*****
Dining room
*****
Living room
*****
Basement
Utility room
*****
Bedroom
*****
Other
*****
Recreational, Games room
*****
Games room
*****
Second level
Bedroom 2
*****
Primary Bedroom
*****
Den
*****
Bedroom 4
*****
Bedroom 3
*****
Main level
Family room
*****
Office
*****
Eating area
*****
Kitchen
*****
Sunroom
*****
Dining room
*****
Living room
*****
Basement
Utility room
*****
Bedroom
*****
Other
*****
Recreational, Games room
*****
Games room
*****
Second level
Bedroom 2
*****
Primary Bedroom
*****
Den
*****
Bedroom 4
*****
Bedroom 3
*****
Main level
Family room
*****
Office
*****
Eating area
*****
Kitchen
*****
Sunroom
*****
Dining room
*****
Living room
*****
Basement
Utility room
*****
Bedroom
*****
Other
*****
Recreational, Games room
*****
Games room
*****
Second level
Bedroom 2
*****
Primary Bedroom
*****
Den
*****
Bedroom 4
*****
Courtesy of KELLER WILLIAMS LIFESTYLES
Book a Showing for this property
Please note that filling out this form you'll be registered and your phone number without the +1 part will be used as a password.

