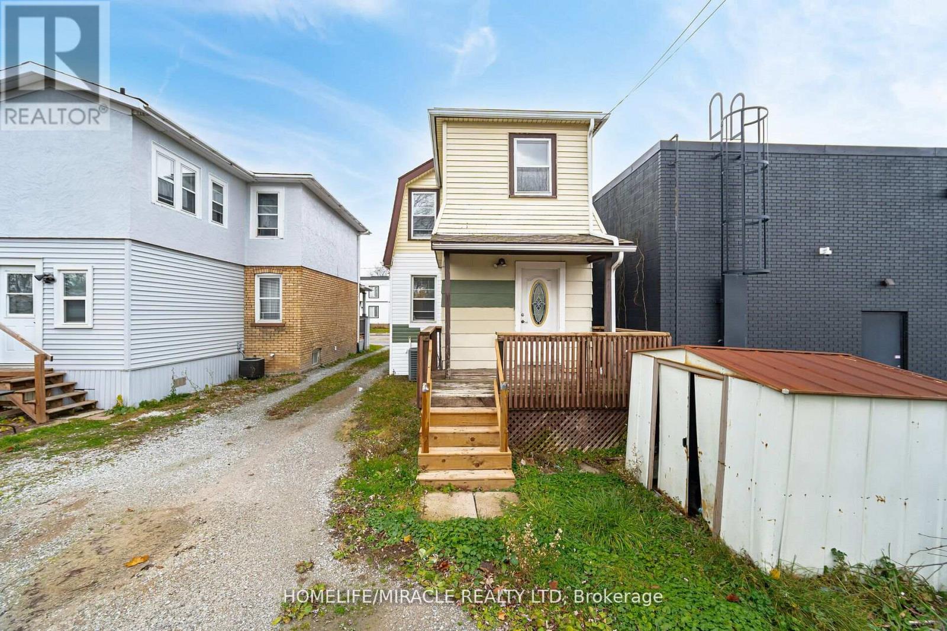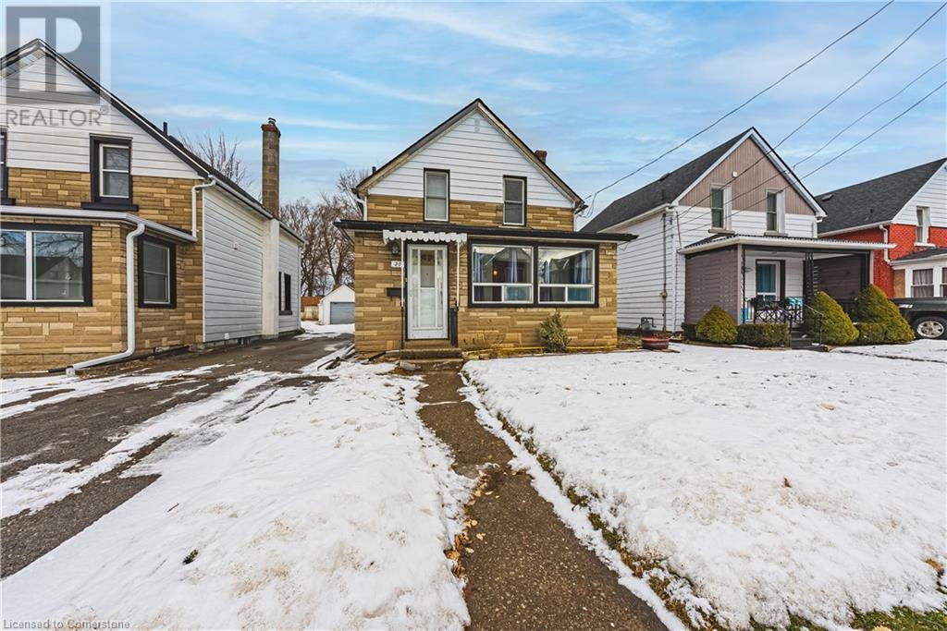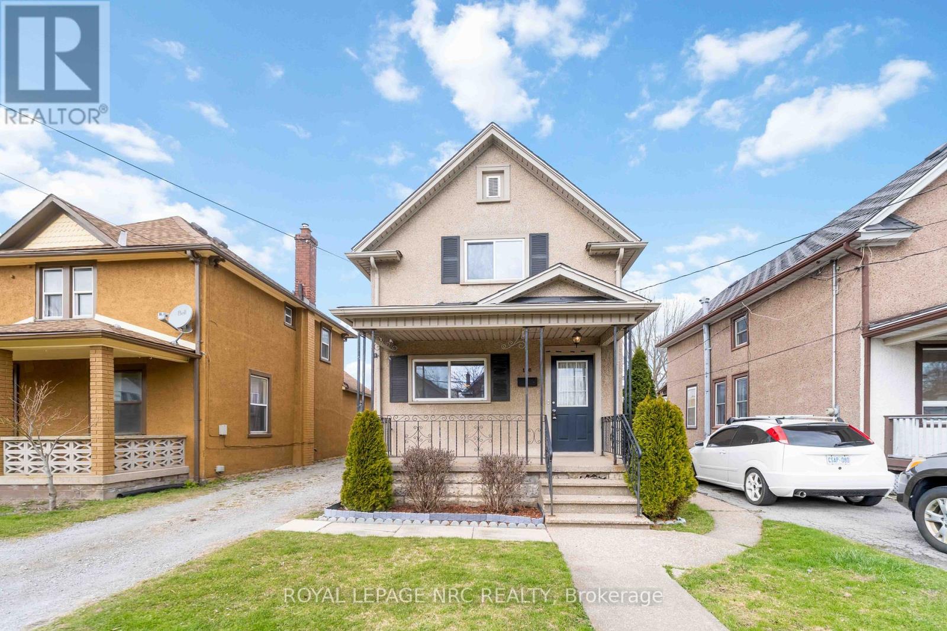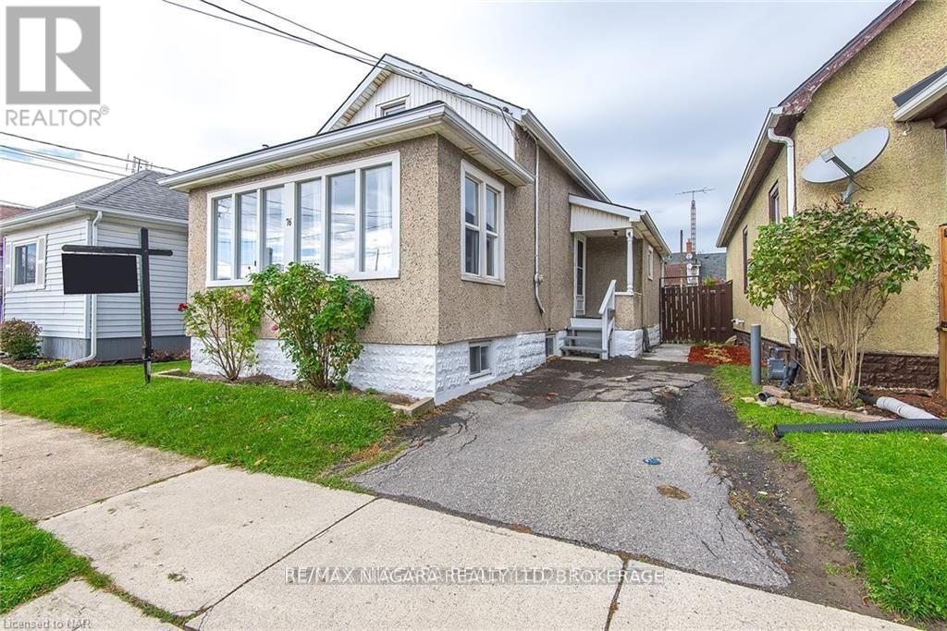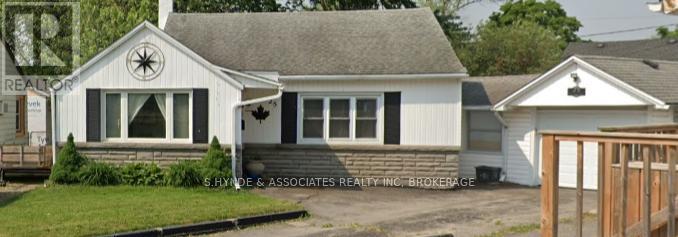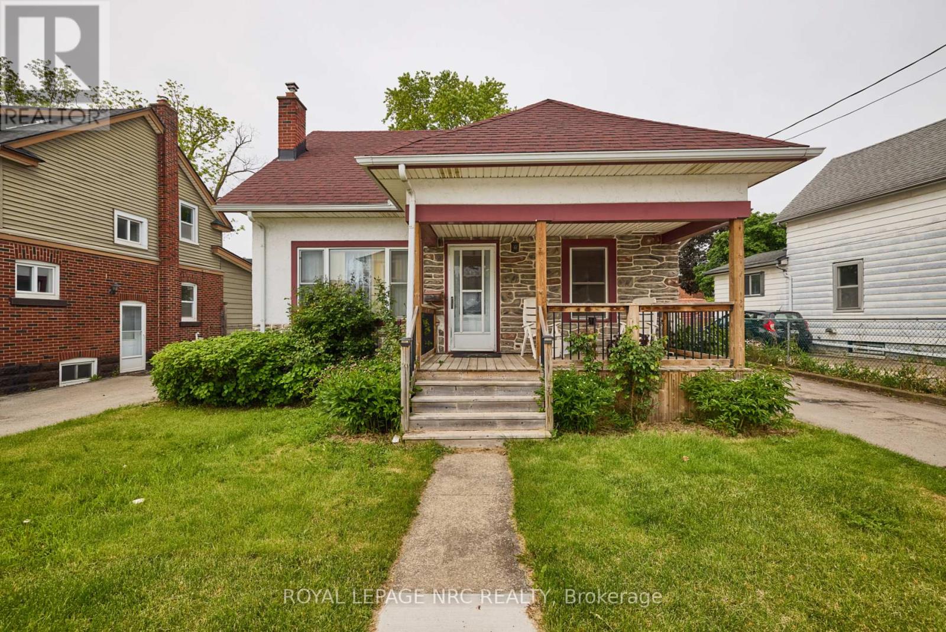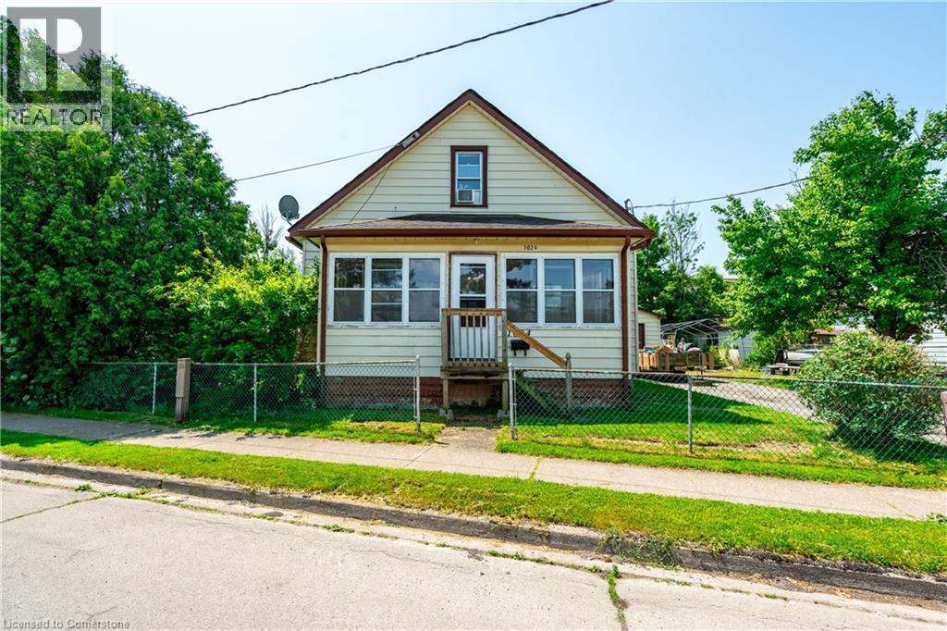Free account required
Unlock the full potential of your property search with a free account! Here's what you'll gain immediate access to:
- Exclusive Access to Every Listing
- Personalized Search Experience
- Favorite Properties at Your Fingertips
- Stay Ahead with Email Alerts
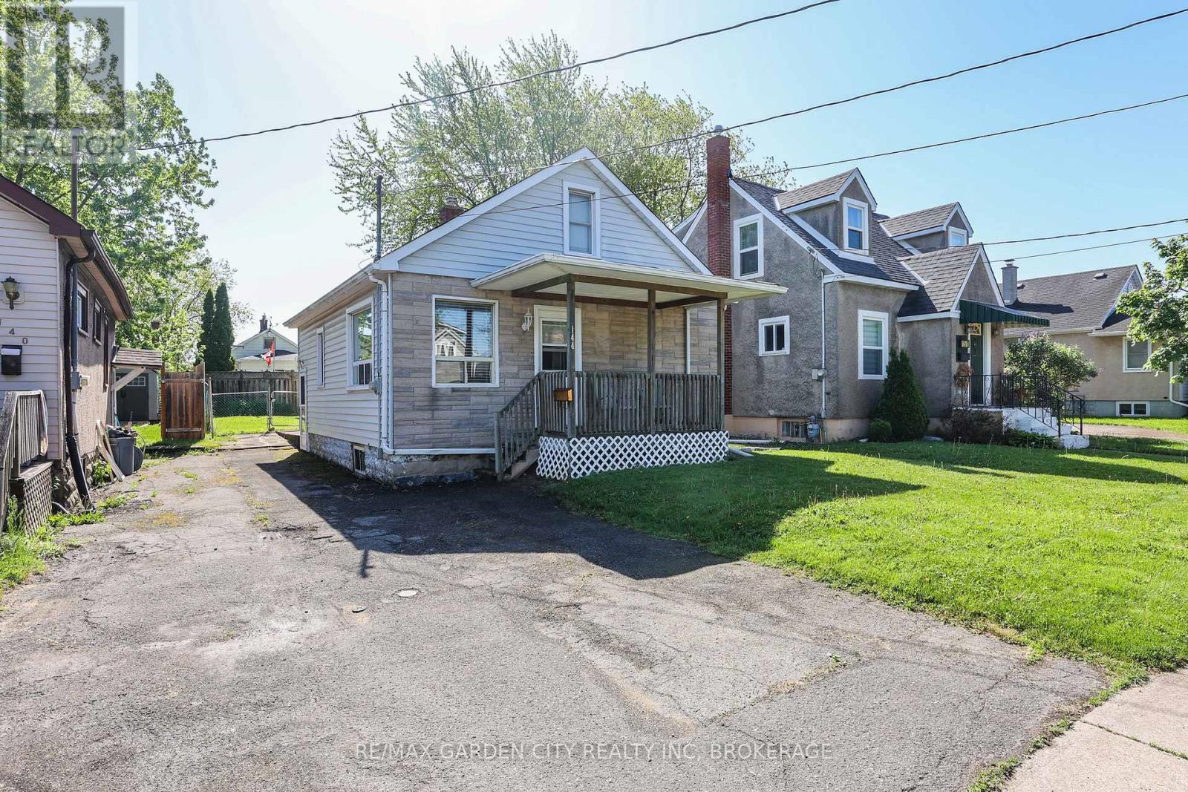
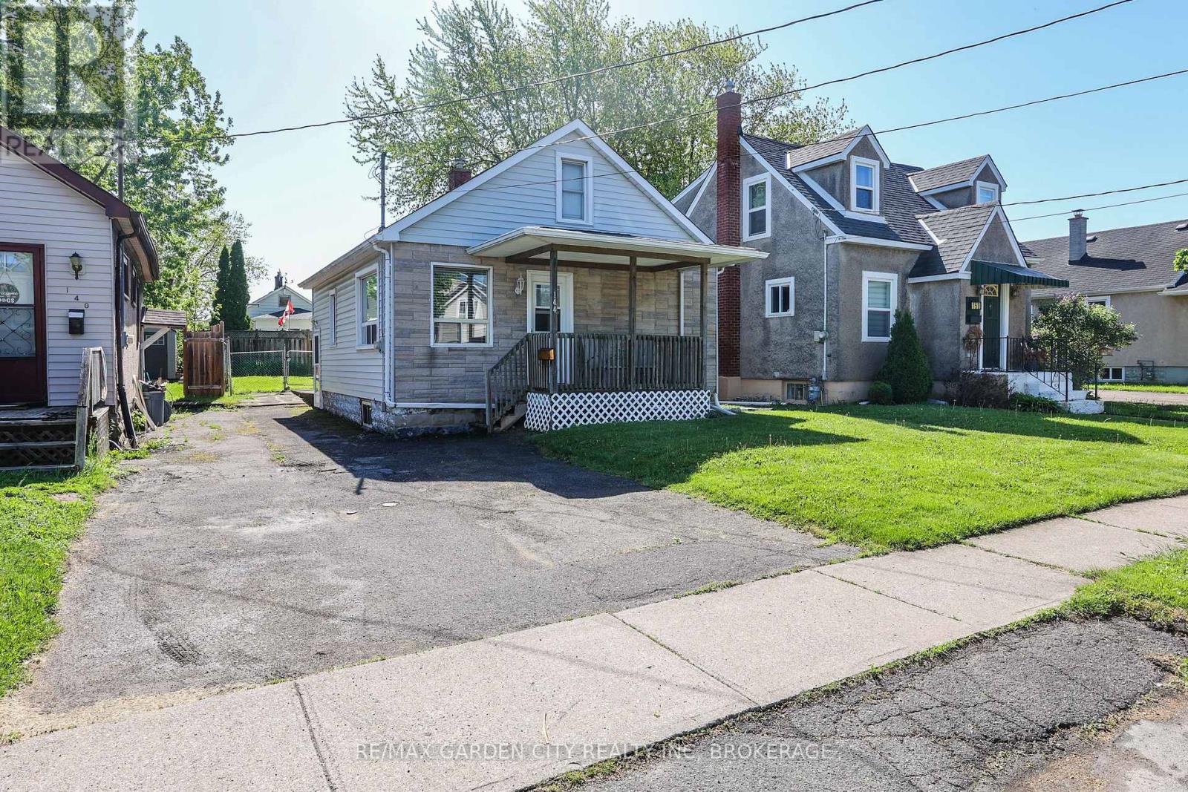
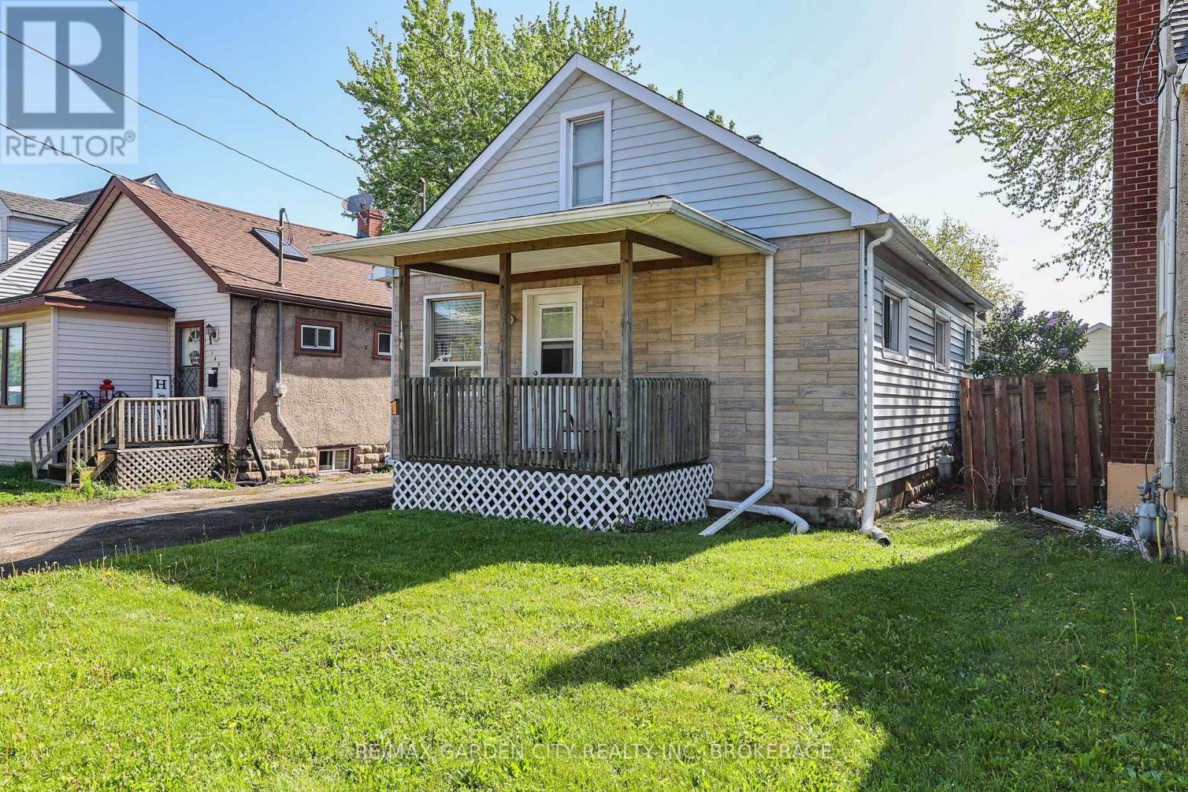
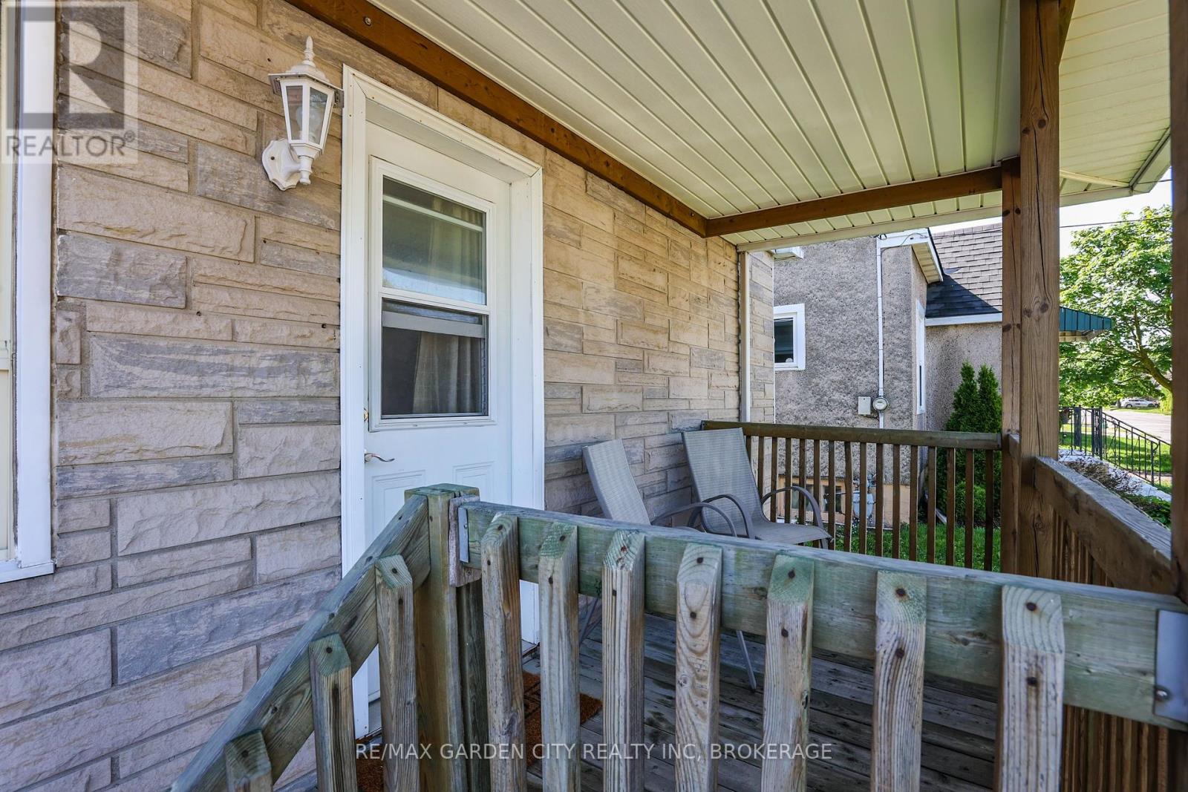
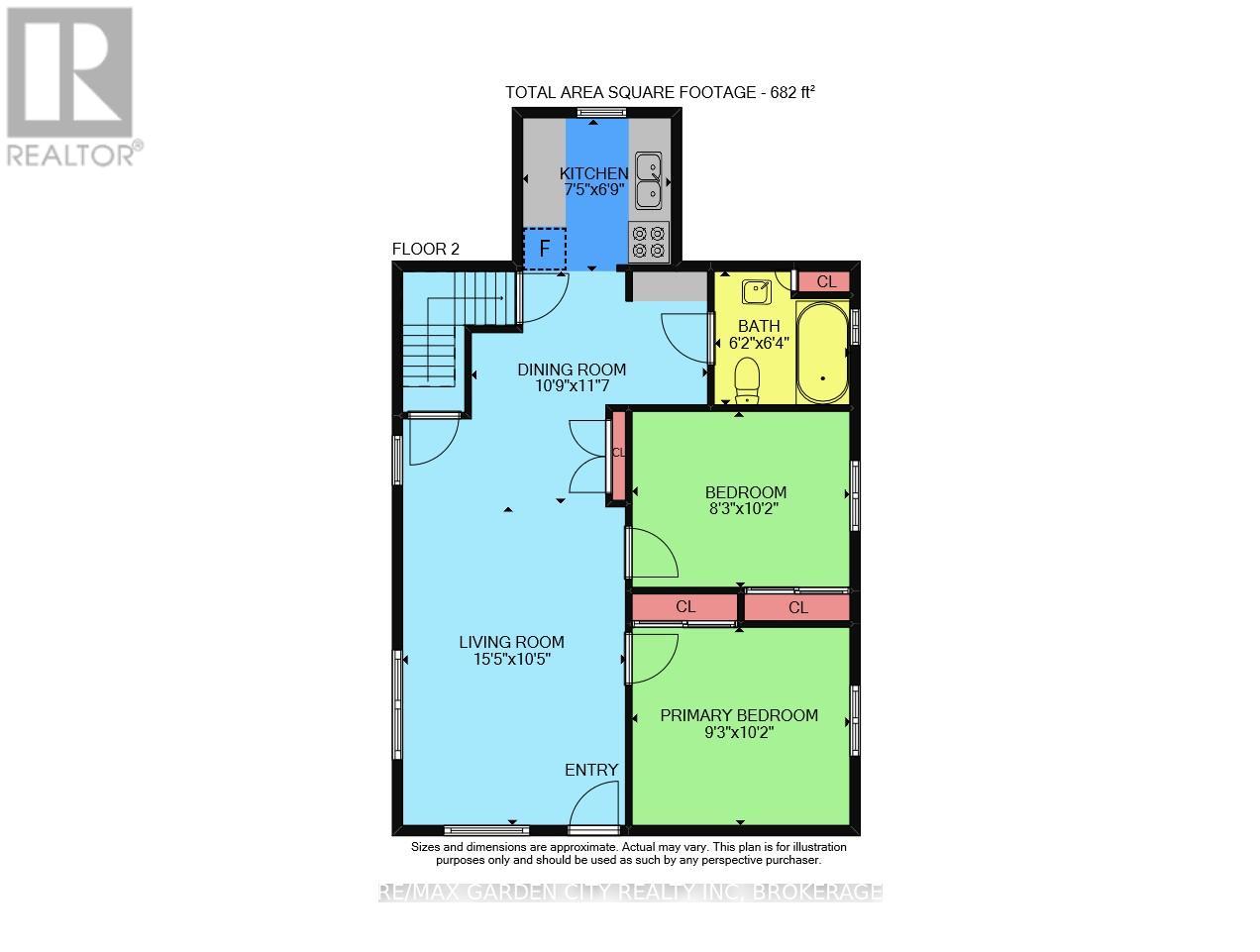
$379,900
144 MCALPINE AVENUE S
Welland, Ontario, Ontario, L3B1T6
MLS® Number: X12157412
Property description
Looking for that great affordable starter or downsizing home that is well maintained and located near Hwy 406 for an easy commute? In addition to shopping, great schools, parks, public transit and so much more? Here it is! This lovely carpet-free home features 2 bedrooms plus a bonus (approximately 300 sq ft) loft for extra storage or a cool kids play room for the young family. The bright living room features large windows for tons of natural light, built-in wall unit and easy maintenance laminate flooring. Add in a must have 4 piece main floor bathroom. The efficient kitchen flows into a nice dining area for the family to gather. The loft area, with windows at both ends, provides the possibility of an extra sleeping area or office to fit your needs. A full basement gives you the bonus of ample storage space , a laundry area and the potential to finish for additional living space. The rear fenced yard features a large shed and great play area for the kids. Located near Manchester Park, as well as French and English public & catholic schools from elementary grades to high school. Lemayzzz Meats and grocery store are nearby for all your fresh product needs. Don't forget the Welland Canal, for all types of activities from walking, biking, free summer concerts at the amphitheater to many varieties of water sports. Don't miss this one!
Building information
Type
*****
Age
*****
Appliances
*****
Basement Development
*****
Basement Type
*****
Construction Style Attachment
*****
Exterior Finish
*****
Flooring Type
*****
Foundation Type
*****
Heating Fuel
*****
Heating Type
*****
Size Interior
*****
Stories Total
*****
Utility Water
*****
Land information
Amenities
*****
Fence Type
*****
Sewer
*****
Size Depth
*****
Size Frontage
*****
Size Irregular
*****
Size Total
*****
Rooms
Upper Level
Loft
*****
Main level
Bathroom
*****
Bedroom 2
*****
Bedroom
*****
Kitchen
*****
Dining room
*****
Living room
*****
Basement
Other
*****
Courtesy of RE/MAX GARDEN CITY REALTY INC, BROKERAGE
Book a Showing for this property
Please note that filling out this form you'll be registered and your phone number without the +1 part will be used as a password.
