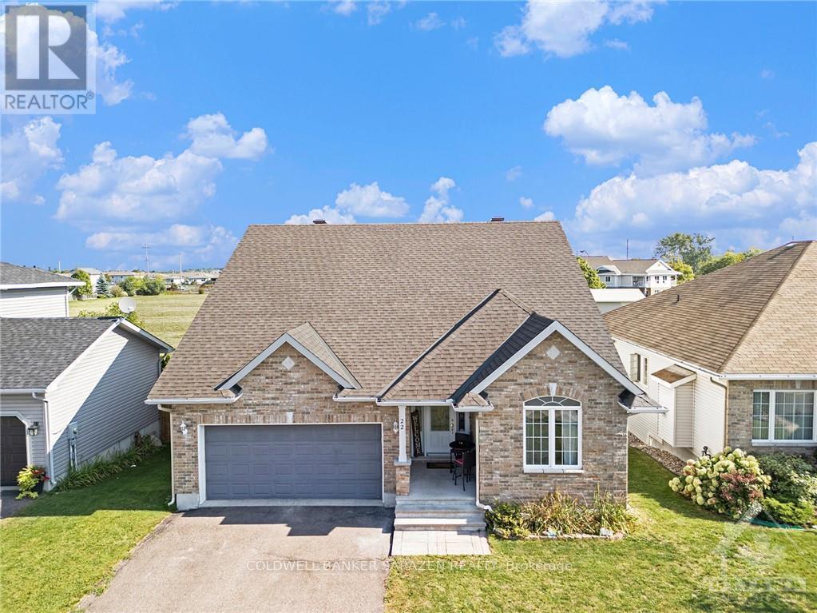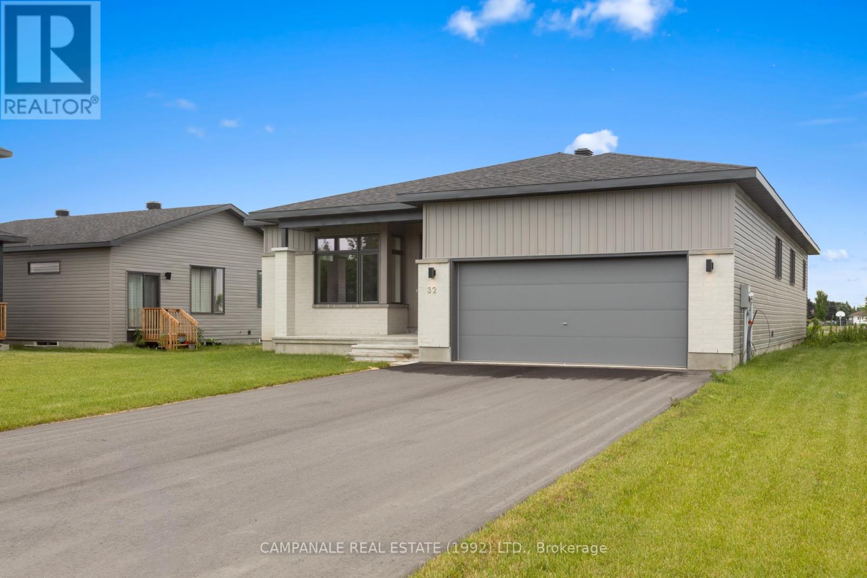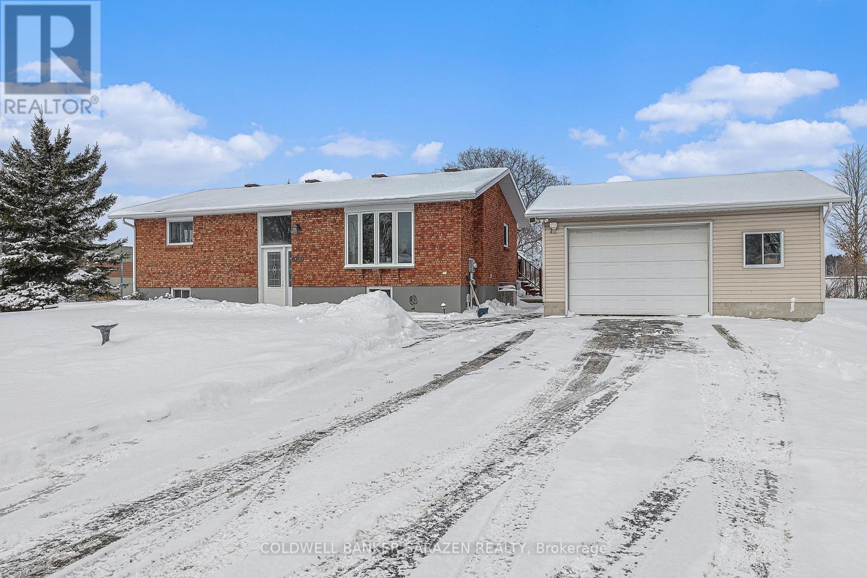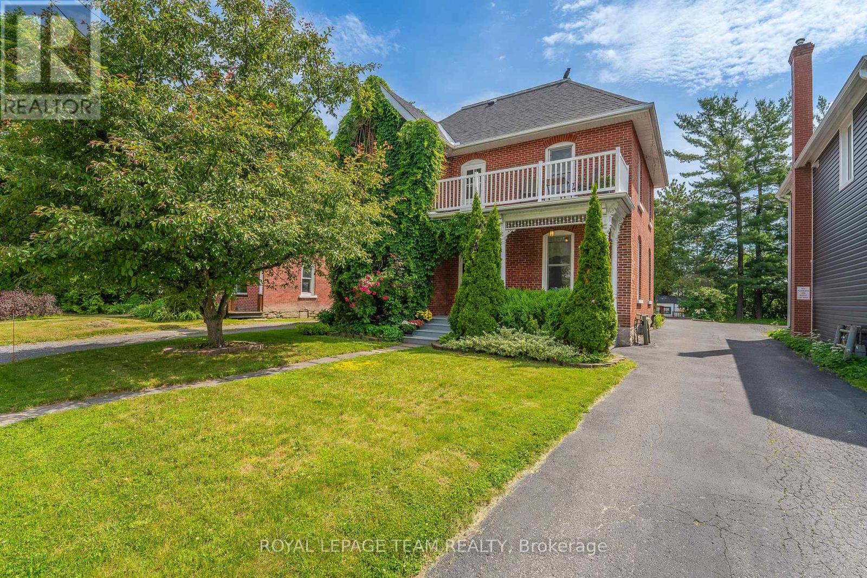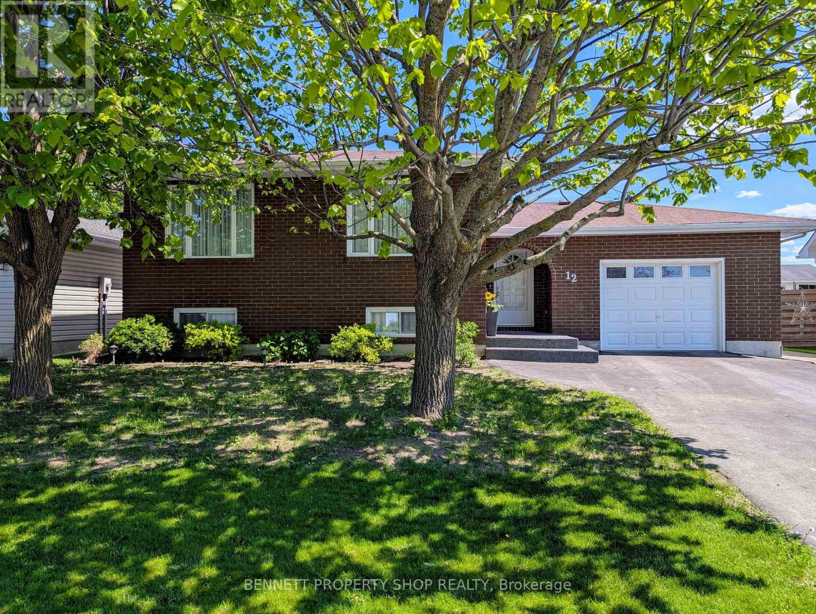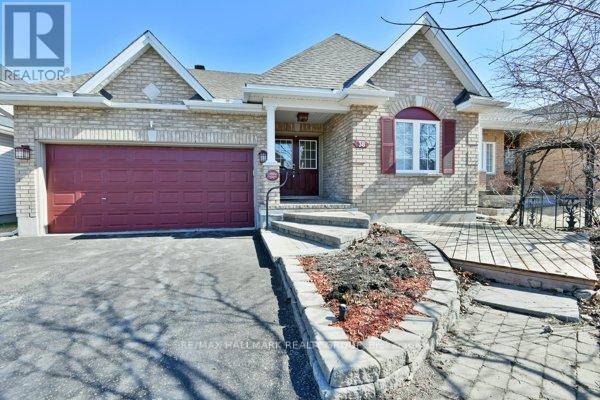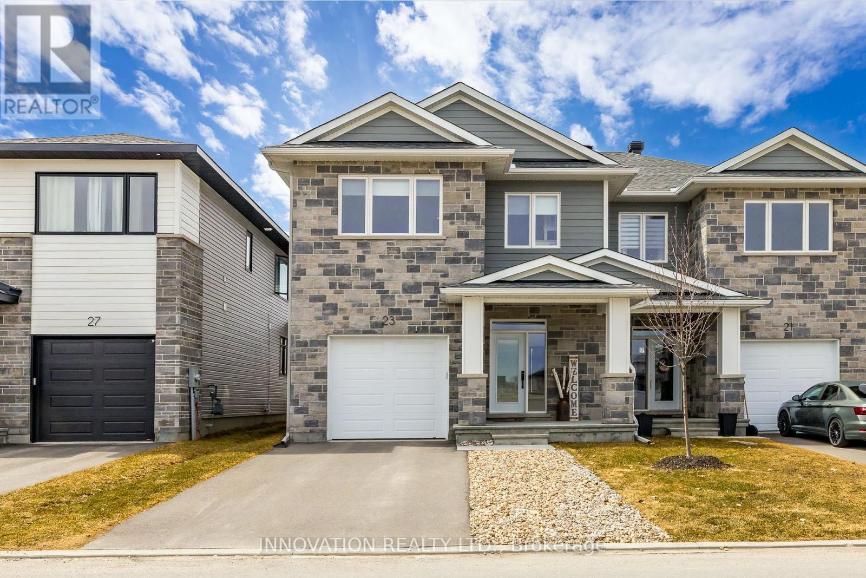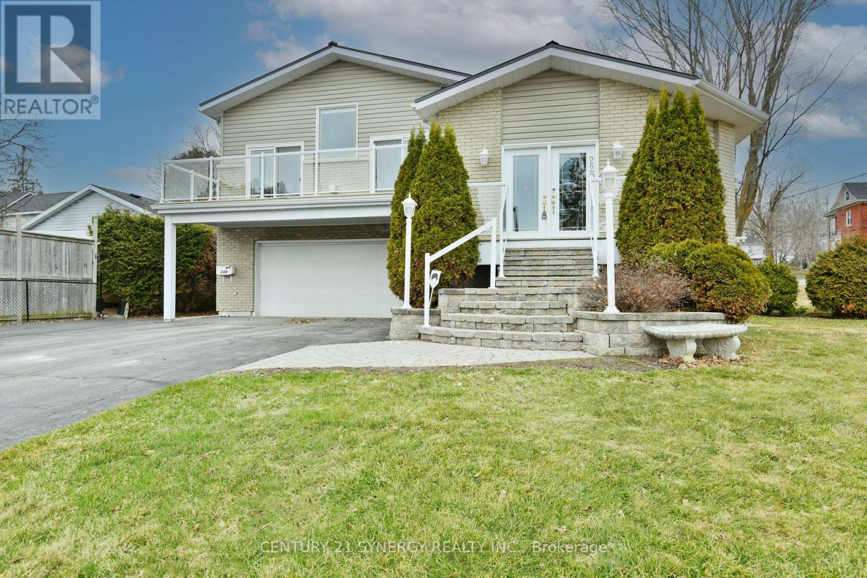Free account required
Unlock the full potential of your property search with a free account! Here's what you'll gain immediate access to:
- Exclusive Access to Every Listing
- Personalized Search Experience
- Favorite Properties at Your Fingertips
- Stay Ahead with Email Alerts
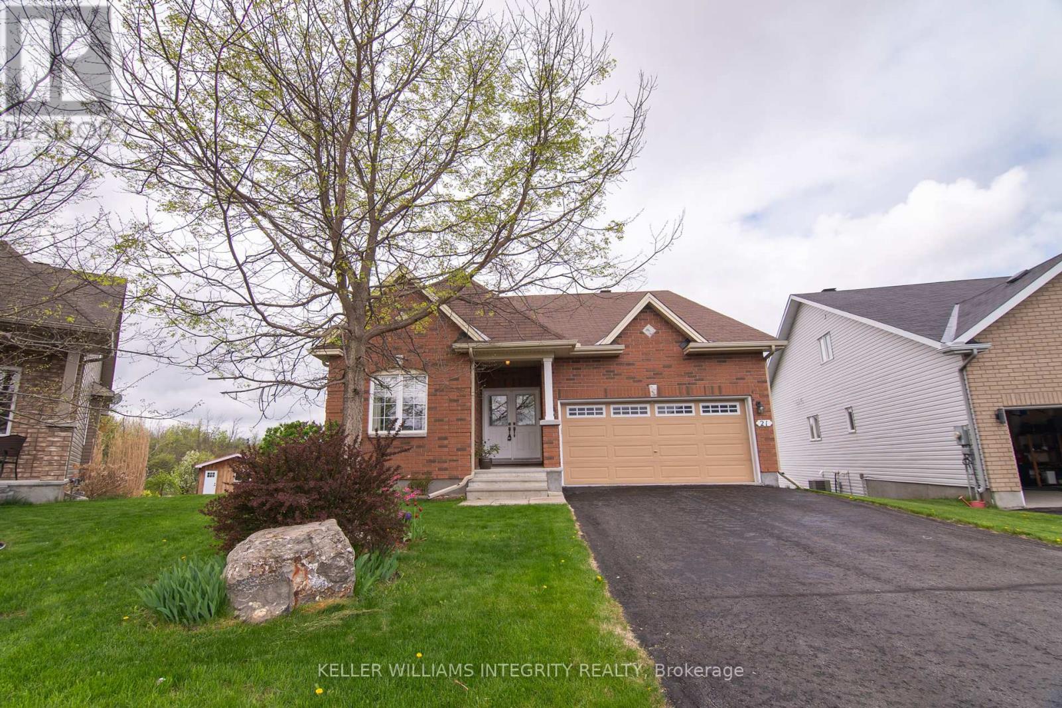
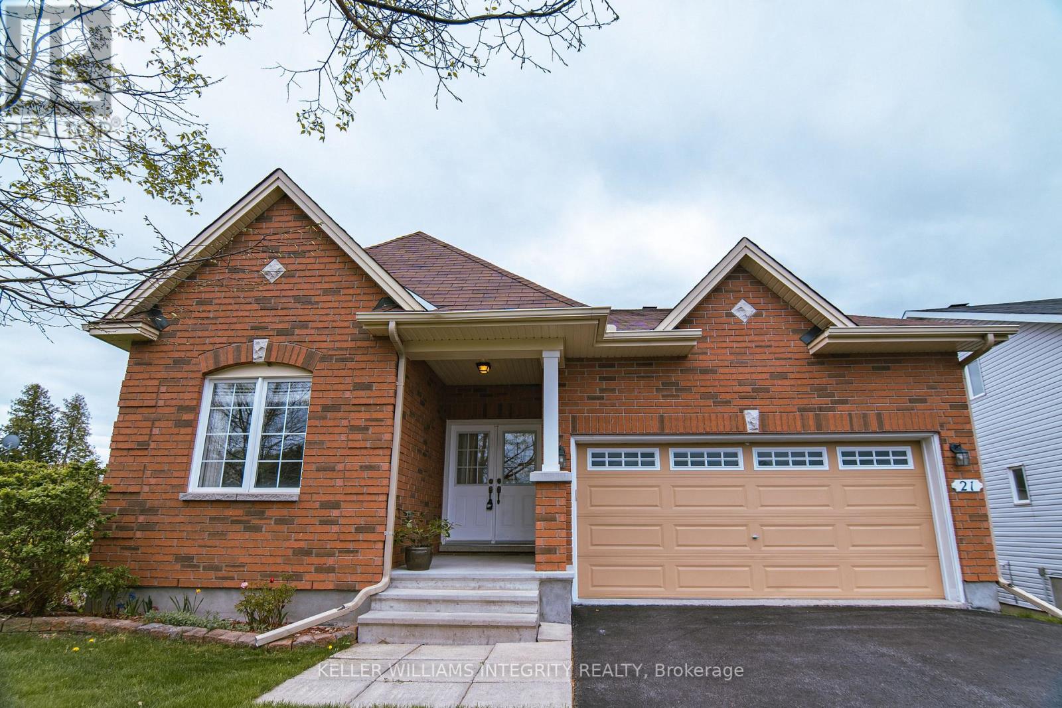
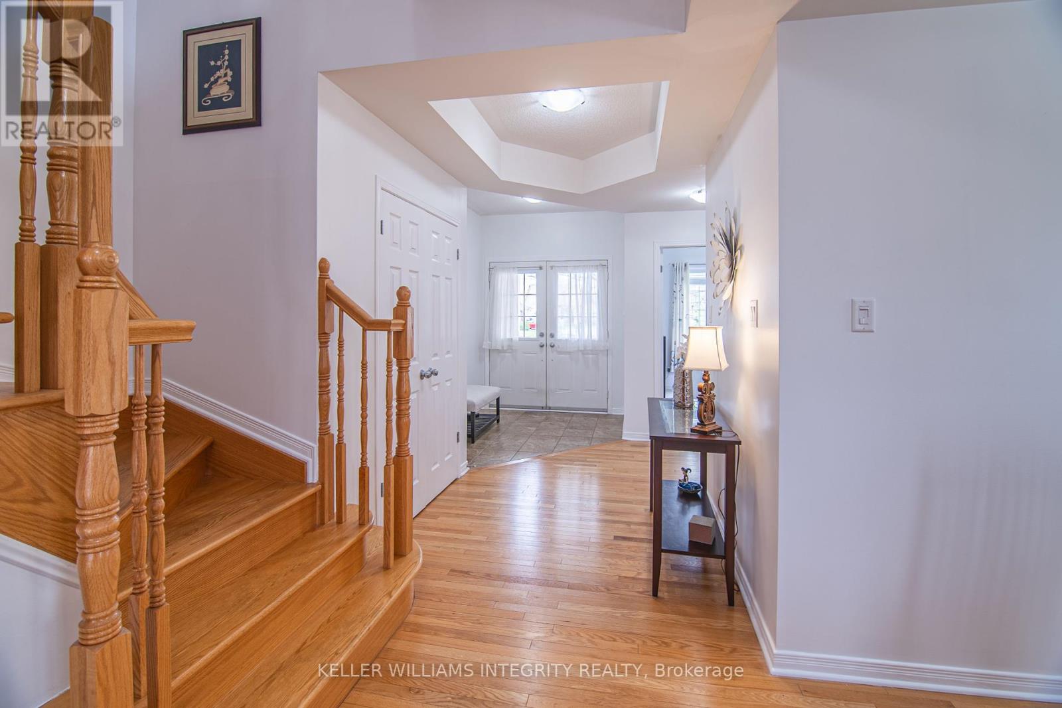
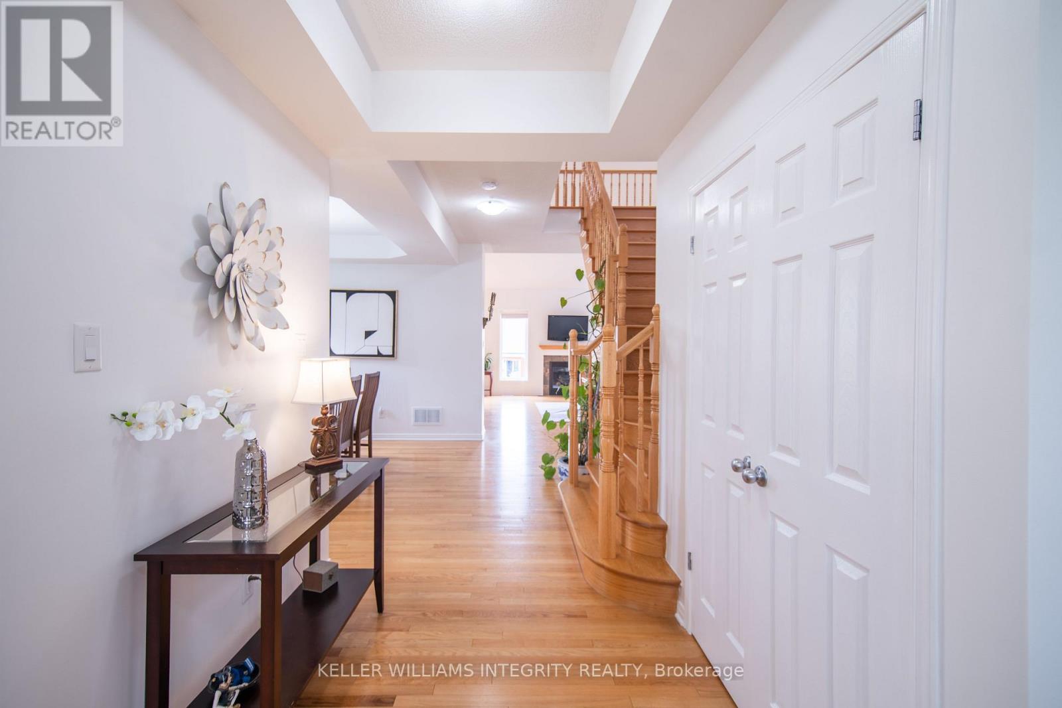
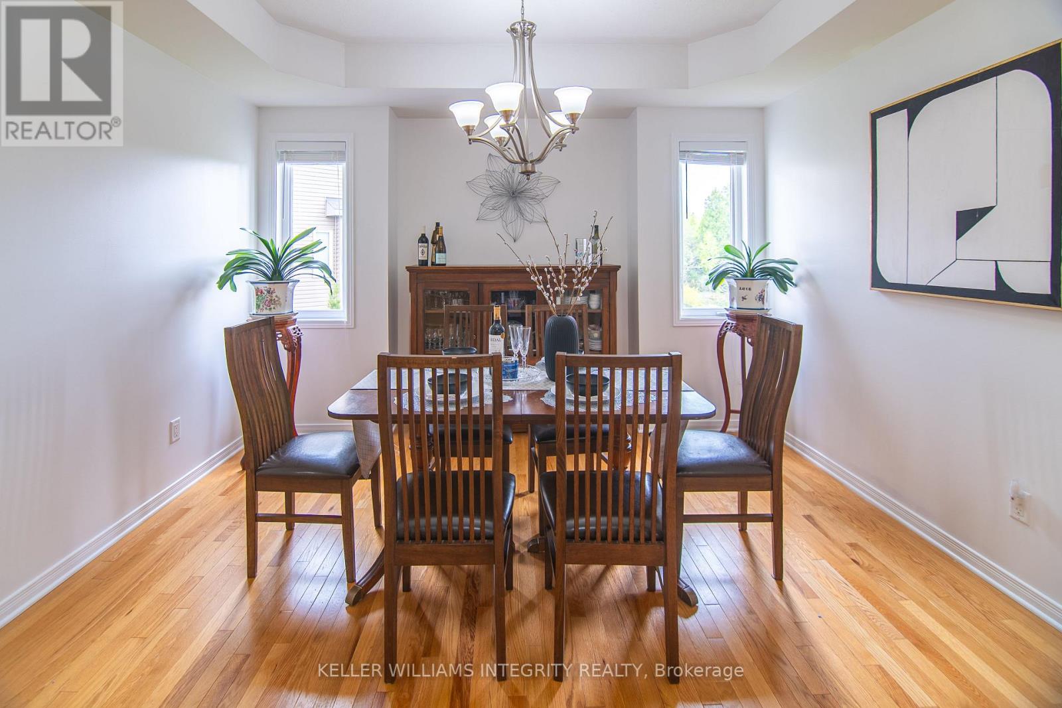
$739,900
21 EDWARD VINCE EVANS COURT
Arnprior, Ontario, Ontario, K7S0K5
MLS® Number: X12156778
Property description
Welcome to this beautiful unique bungaloft in sought after Arnprior community. With 2,058 sq.ft. of sun-filled, above-ground living space . 3 bedroom, 3 bath ideally tucked away on a quiet cul-de-sac with a premium pie-shaped lot. Built in 2013, this thoughtfully designed home blends style, comfort, and functionality perfect for retirees, downsizers, growing families, or savvy investors. Inside, enjoy an abundance of natural light from the south-facing layout, and be wowed by soaring 18-foot vaulted ceilings in the living room, kitchen, and primary bedroom creating an open and airy feel. The open-concept kitchen is the heart of the home, ideal for entertaining guests or enjoying quiet mornings. Upstairs, a spacious loft provides a flexible space for a home office, guest suite, or recreation room. Three generous bedrooms and three full bathrooms offer comfort and flexibility for every stage of life. The bright basement with oversized windows is waiting for your personal touch perfect for a media room, in-law suite, or creative studio. The private backyard oasis, perfect for gardening, relaxing, or hosting summer BBQs. Freshly painted in a designer color, move-in-ready !Only 1.5km to Arnprior Beach, close to parks, schools, local shops, and scenic river trails just a short drive from Ottawa.
Building information
Type
*****
Age
*****
Appliances
*****
Basement Development
*****
Basement Type
*****
Construction Style Attachment
*****
Cooling Type
*****
Exterior Finish
*****
Fireplace Present
*****
Foundation Type
*****
Heating Fuel
*****
Heating Type
*****
Size Interior
*****
Stories Total
*****
Utility Water
*****
Land information
Size Depth
*****
Size Frontage
*****
Size Irregular
*****
Size Total
*****
Rooms
Main level
Living room
*****
Kitchen
*****
Dining room
*****
Bedroom
*****
Primary Bedroom
*****
Second level
Loft
*****
Bedroom
*****
Main level
Living room
*****
Kitchen
*****
Dining room
*****
Bedroom
*****
Primary Bedroom
*****
Second level
Loft
*****
Bedroom
*****
Main level
Living room
*****
Kitchen
*****
Dining room
*****
Bedroom
*****
Primary Bedroom
*****
Second level
Loft
*****
Bedroom
*****
Courtesy of KELLER WILLIAMS INTEGRITY REALTY
Book a Showing for this property
Please note that filling out this form you'll be registered and your phone number without the +1 part will be used as a password.
