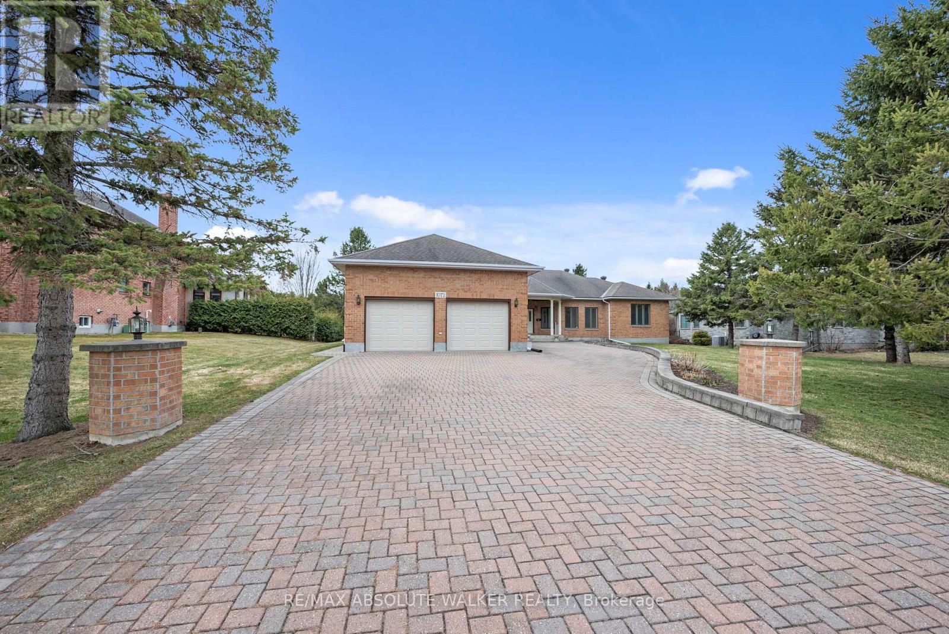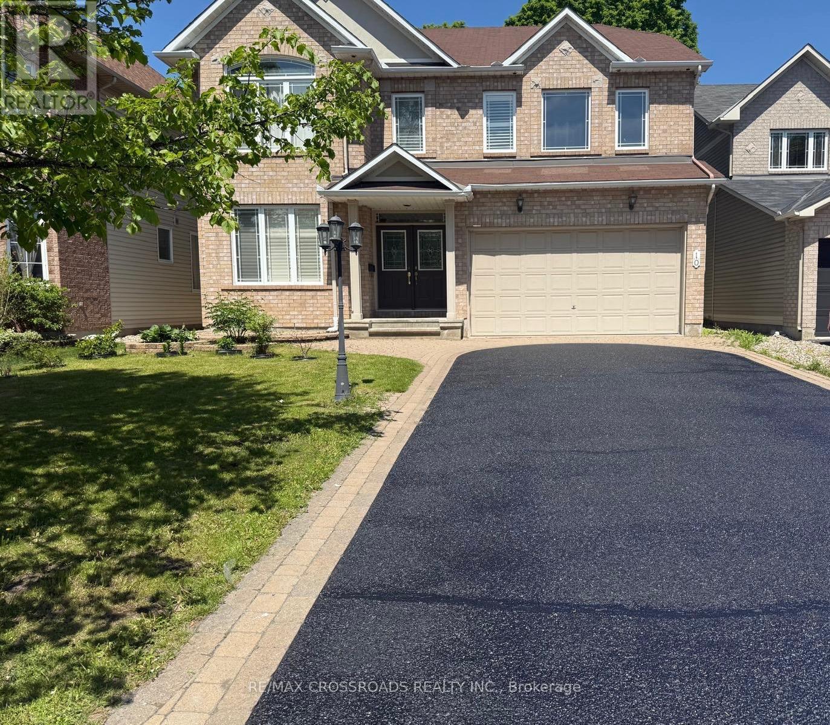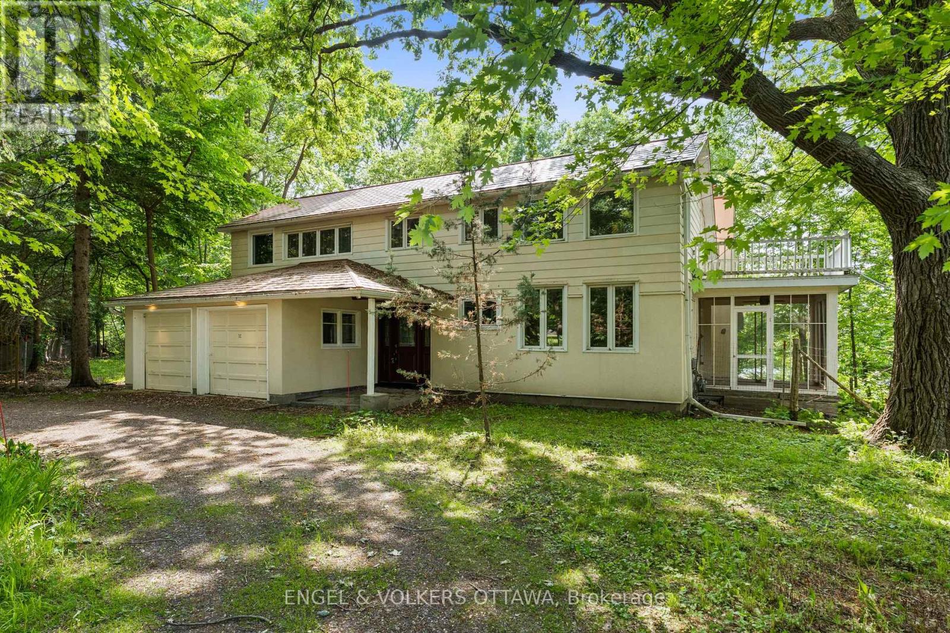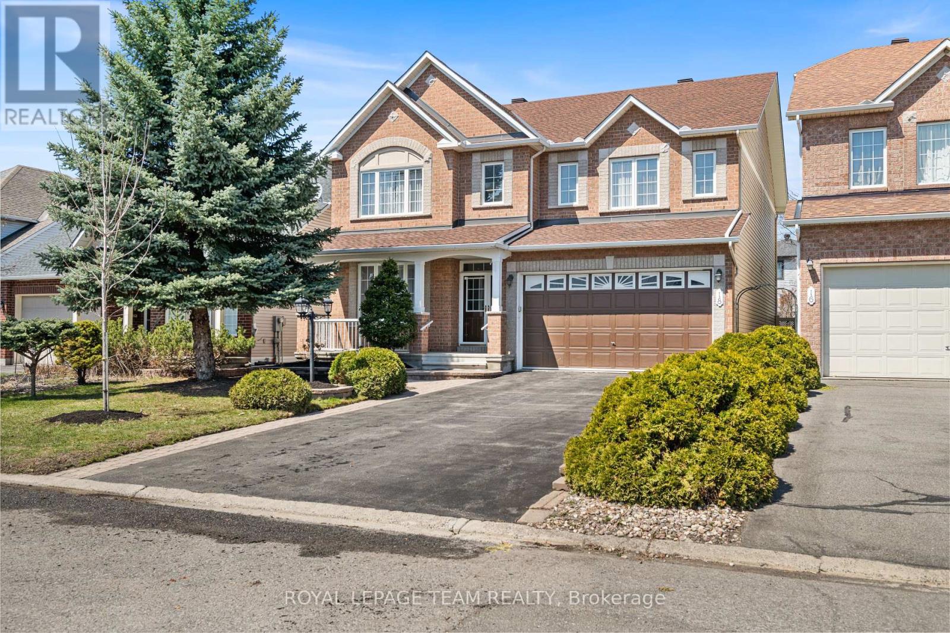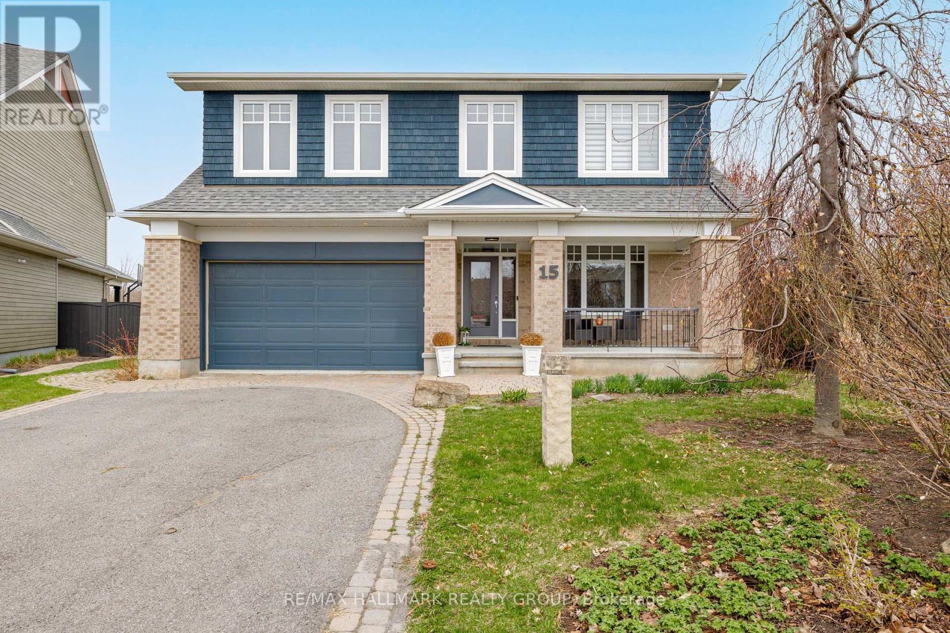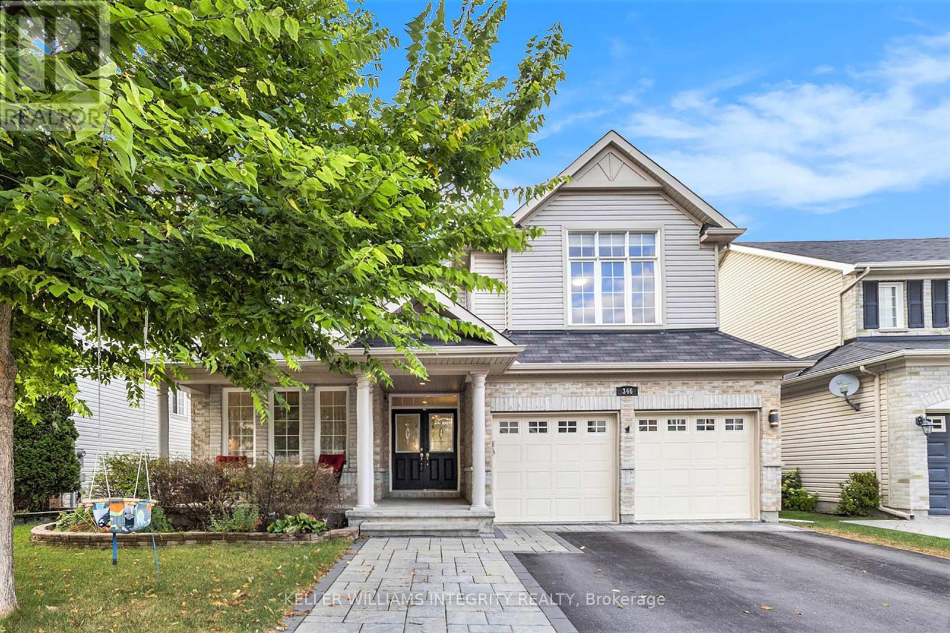Free account required
Unlock the full potential of your property search with a free account! Here's what you'll gain immediate access to:
- Exclusive Access to Every Listing
- Personalized Search Experience
- Favorite Properties at Your Fingertips
- Stay Ahead with Email Alerts
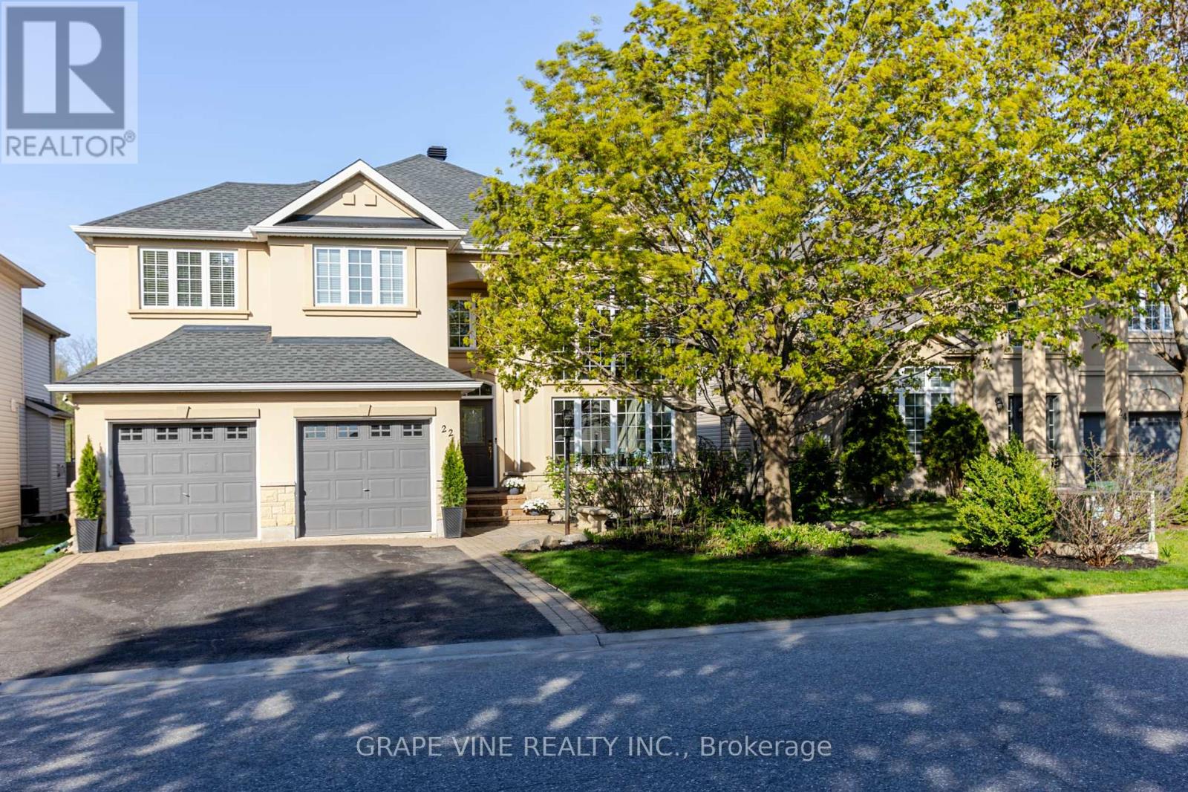
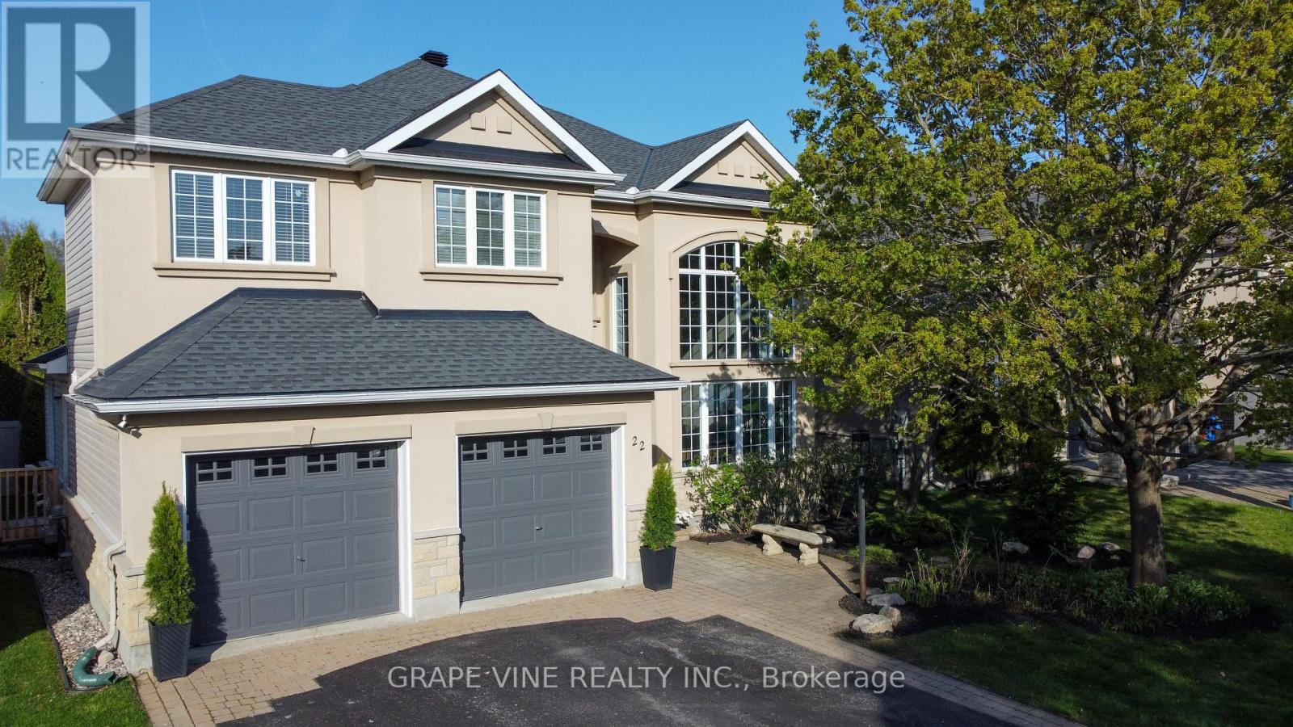
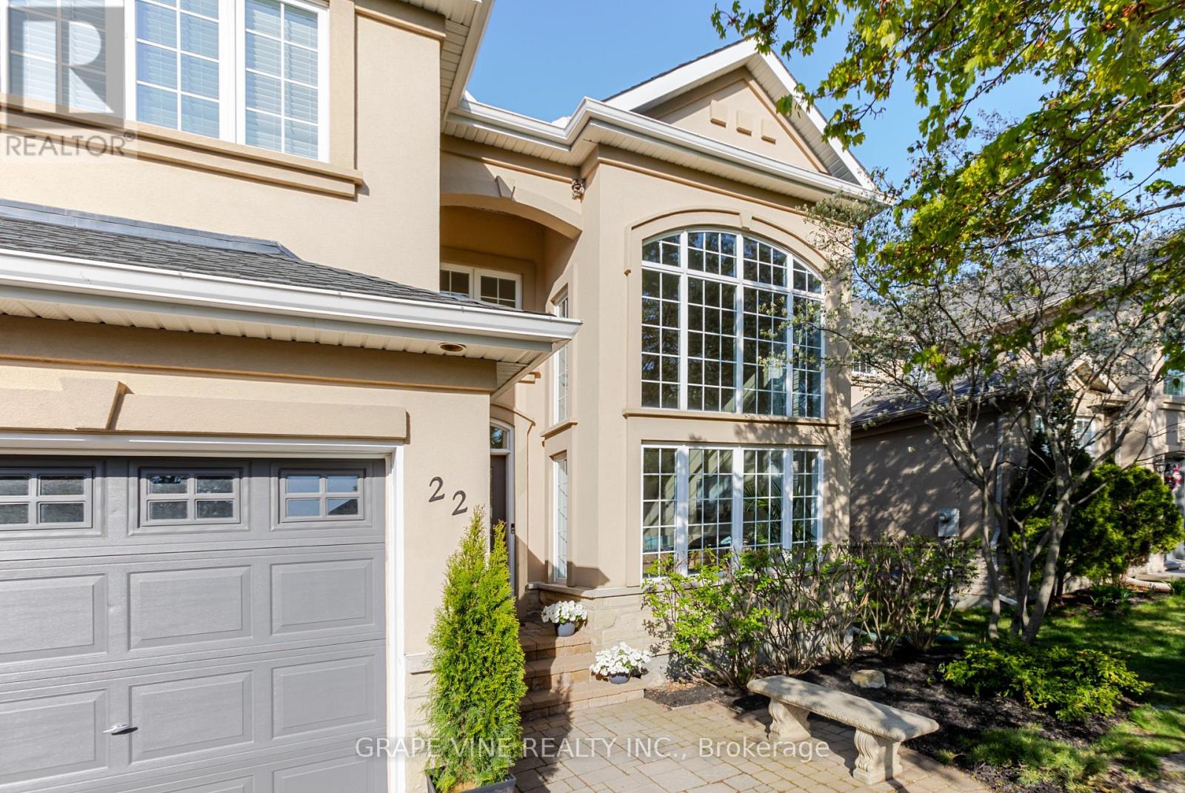

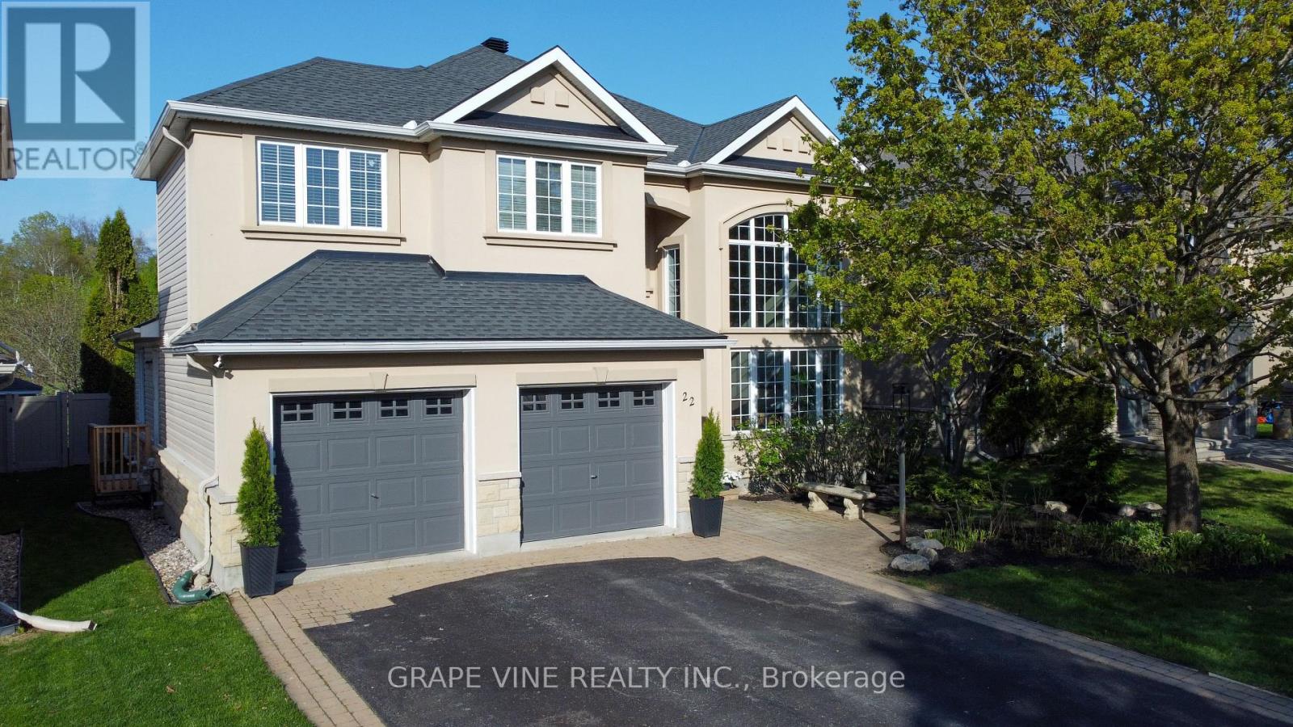
$1,395,000
22 BLACKSHIRE CIRCLE
Ottawa, Ontario, Ontario, K2J5L8
MLS® Number: X12156170
Property description
Rare opportunity to own this architecturally stunning home backing on the golf course in exclusive Stonebridge. Built by quality home builder Cardel in 2005, this house was extensively upgraded at the time of construction including two additional banks of two-story windows in the living room for a sun filled living space even in the darkest days of winter. The laundry/mud room and study were also expanded to create more living space, and an extra window overlooking the golf course was added in the study (so you can stare out the window and dream of golfing while you work). The architect-designed, professionally finished basement has 9-foot ceilings throughout create a more comfortable and elegant space. The basement includes an extra-large bedroom with enlarged window and double closet, full bathroom and an entertainment/exercise room, plus plenty of storage. The breakfast nook has windows on three sides so you can enjoy the expansive golf course view while sipping your morning coffee. The cozy retreat in the master bedroom has oversized windows overlooking the gold course - Imagine relaxing with your favourite book, while occasionally glancing up to gaze out the windows! This house has recently undergone an extensive, tasteful renovation including new maple hardwood flooring in the living, dining and family rooms; new ceramic le throughout the rest of the main floor; new carpet throughout the finished basement; All new high-end appliances in the kitchen and new granite countertops; A newly renovated Master Bathroom; New furnace and air conditioner units. Entertain your guests in your own landscaped and private backyard, while your children play in the fully fenced backyard, and your guests relax and watch the golfers play the back 9. This beautiful home is in move-in condition and well priced. Don't let this one get away! Call to schedule an appointment for viewing.
Building information
Type
*****
Age
*****
Appliances
*****
Basement Development
*****
Basement Type
*****
Construction Style Attachment
*****
Cooling Type
*****
Exterior Finish
*****
Fireplace Present
*****
FireplaceTotal
*****
Foundation Type
*****
Half Bath Total
*****
Heating Fuel
*****
Heating Type
*****
Size Interior
*****
Stories Total
*****
Utility Water
*****
Land information
Amenities
*****
Landscape Features
*****
Sewer
*****
Size Depth
*****
Size Frontage
*****
Size Irregular
*****
Size Total
*****
Rooms
Main level
Eating area
*****
Office
*****
Family room
*****
Kitchen
*****
Dining room
*****
Living room
*****
Lower level
Study
*****
Bedroom
*****
Basement
Exercise room
*****
Recreational, Games room
*****
Second level
Bedroom 3
*****
Bedroom 2
*****
Bedroom
*****
Primary Bedroom
*****
Den
*****
Main level
Eating area
*****
Office
*****
Family room
*****
Kitchen
*****
Dining room
*****
Living room
*****
Lower level
Study
*****
Bedroom
*****
Basement
Exercise room
*****
Recreational, Games room
*****
Second level
Bedroom 3
*****
Bedroom 2
*****
Bedroom
*****
Primary Bedroom
*****
Den
*****
Courtesy of GRAPE VINE REALTY INC.
Book a Showing for this property
Please note that filling out this form you'll be registered and your phone number without the +1 part will be used as a password.

