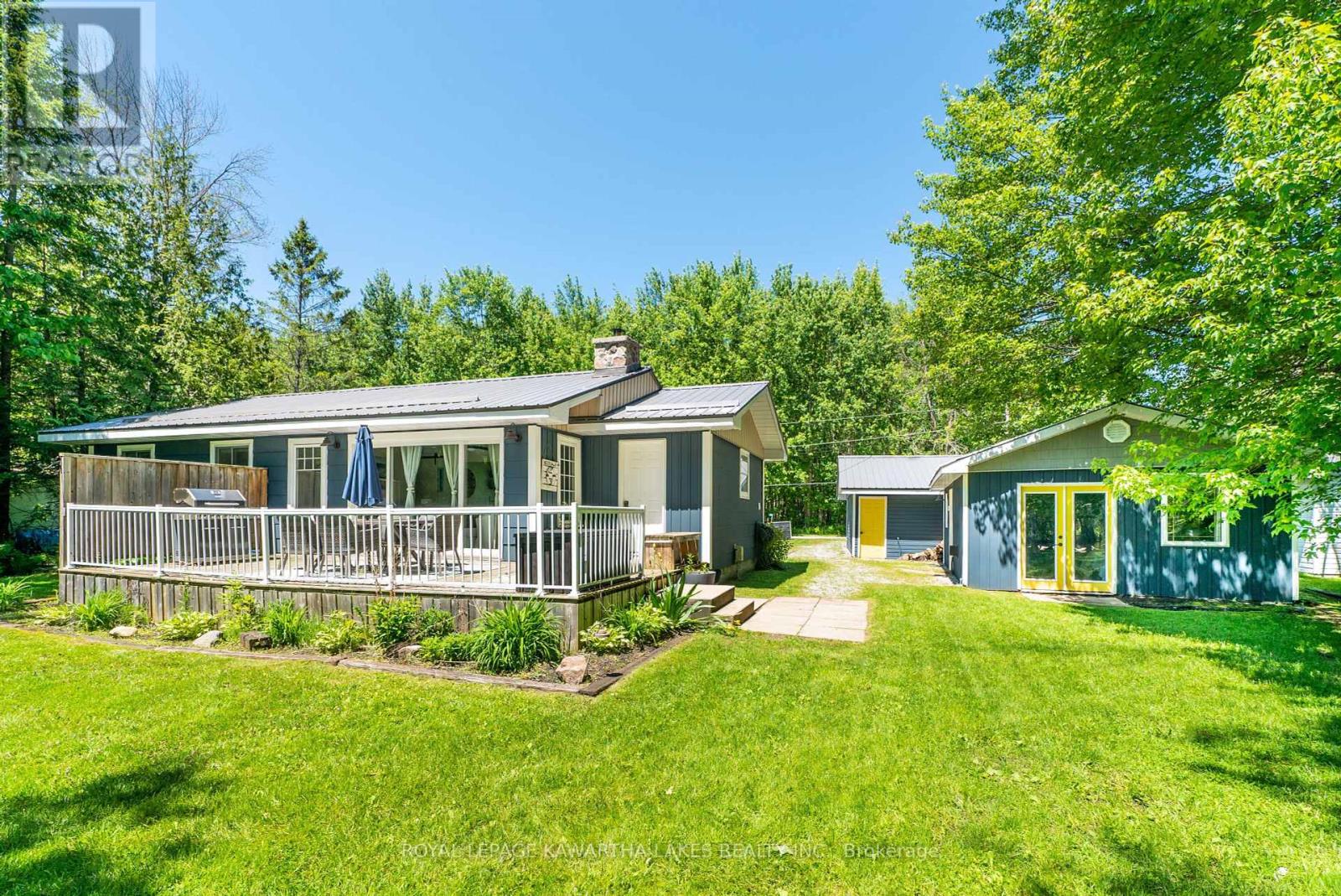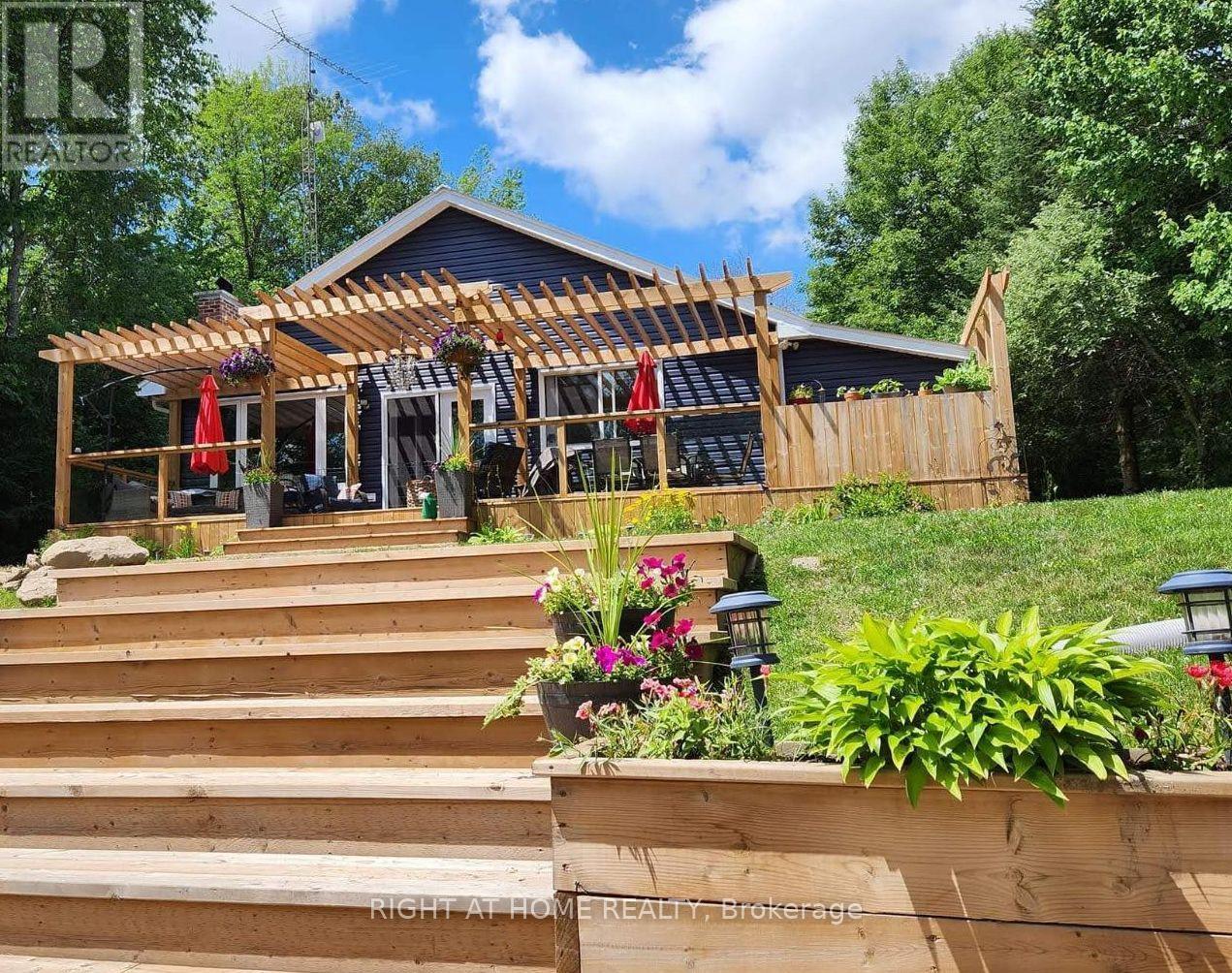Free account required
Unlock the full potential of your property search with a free account! Here's what you'll gain immediate access to:
- Exclusive Access to Every Listing
- Personalized Search Experience
- Favorite Properties at Your Fingertips
- Stay Ahead with Email Alerts
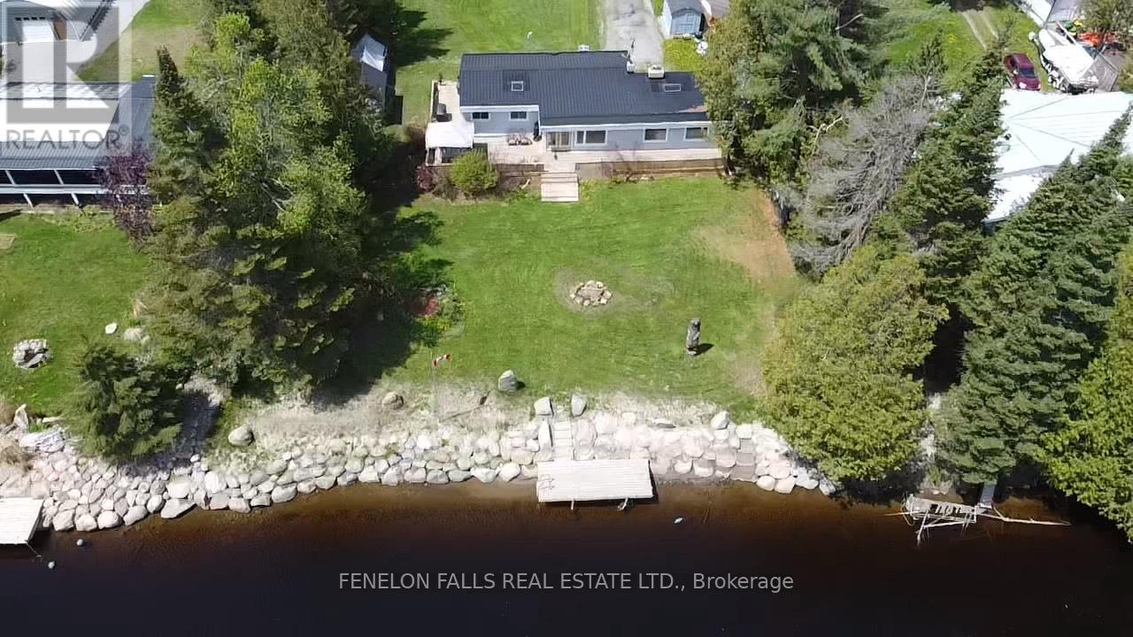
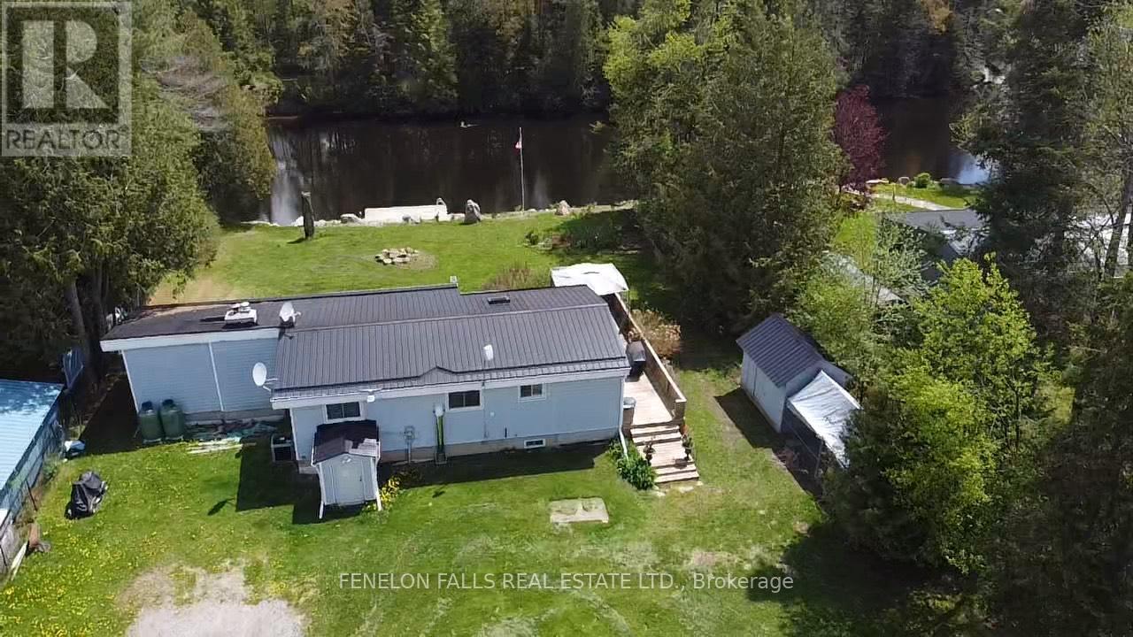
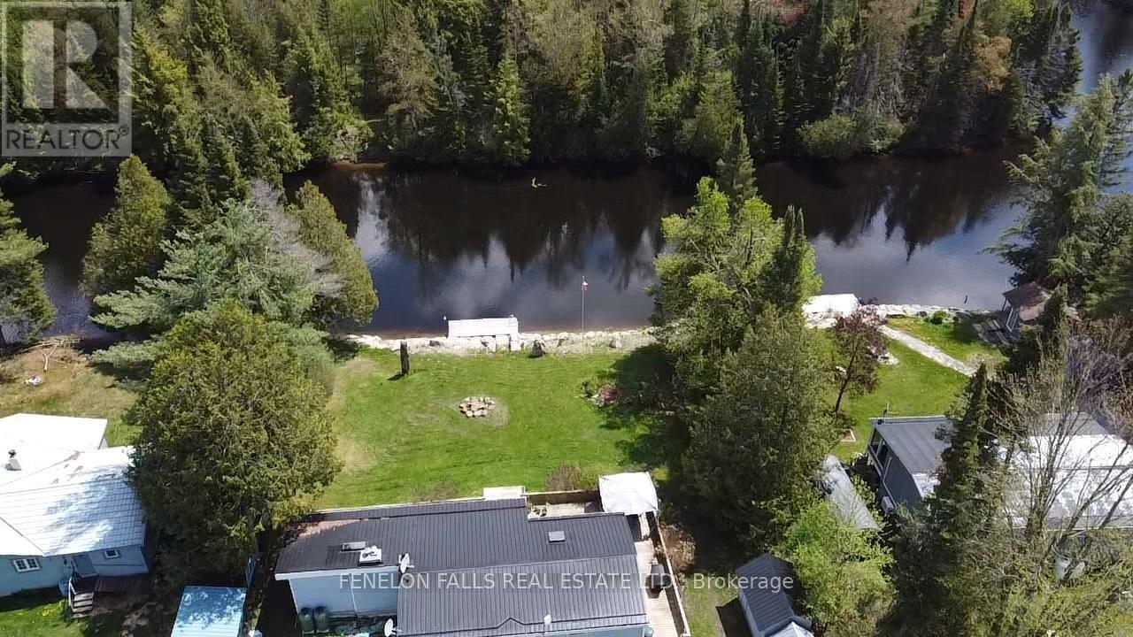
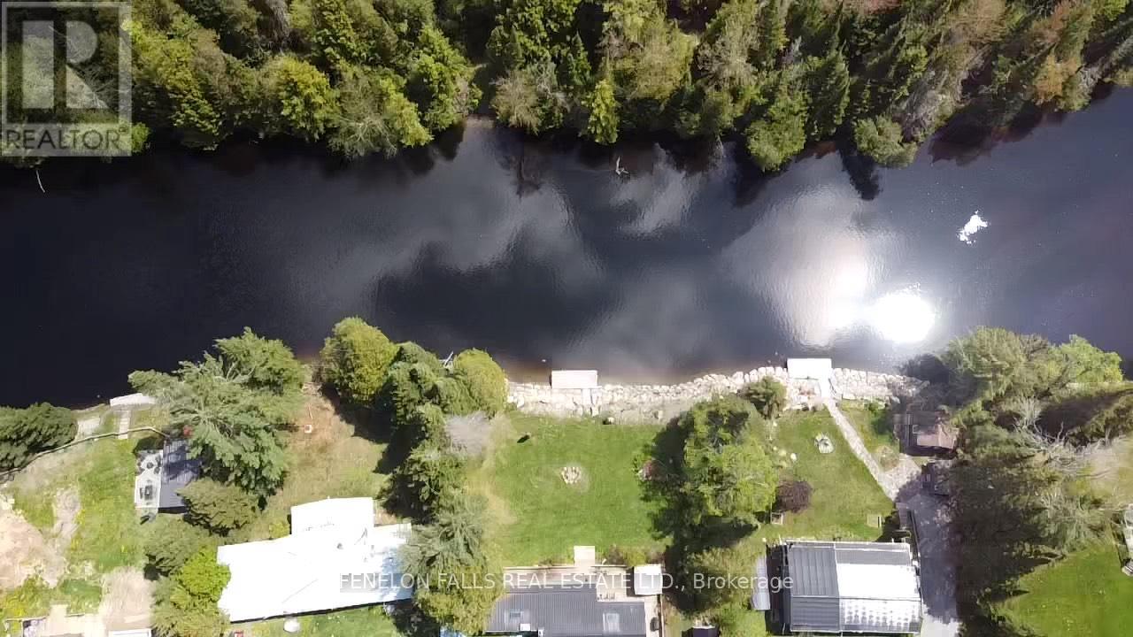
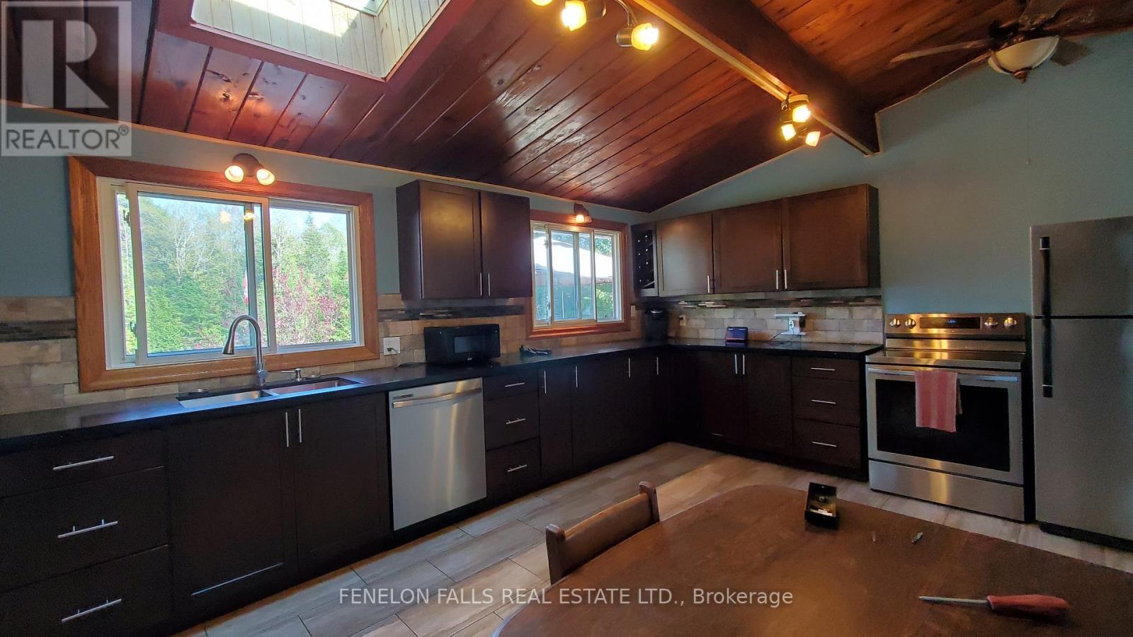
$799,900
105 CEDARPLANK ROAD
Kawartha Lakes, Ontario, Ontario, K0M1N0
MLS® Number: X12156149
Property description
This spacious bungalow with wrap around deck on the Burnt River has never had damage from spring floods in the 25 years these owners have lived here! Situated on a private and tranquil lot with no neighbours across the river, enjoy the landscaped yard with steps leading to the dock and your very own watch-bear standing guard by the waterfront. Inside you'll love the huge kitchen, the vaulted wood ceilings with beams, large dining room facing the river with lovely views through many windows. The living room has a stone airtight wood burning fireplace and overlooks the river through a wall of windows. The primary suite has a large walk in closet. The second bedroom on the main floor is currently being used as a home office. One full bath with laundry is also on the main floor. Downstairs is another spacious room with a airtight wood burning fireplace, which could be a family room but is currently setup as a guest suite. A sauna is neatly tucked under the stairs. The rest of the basement is a large storage area and workshop with walkout to the yard. All this is just down the road from a boat launch. The house also has a forced air propane furnace and AC. Outbuildings include a newer garden shed and an enclosed dog kennel with more storage.
Building information
Type
*****
Age
*****
Appliances
*****
Architectural Style
*****
Basement Development
*****
Basement Type
*****
Construction Style Attachment
*****
Cooling Type
*****
Exterior Finish
*****
Fireplace Present
*****
FireplaceTotal
*****
Fireplace Type
*****
Foundation Type
*****
Heating Fuel
*****
Heating Type
*****
Size Interior
*****
Stories Total
*****
Utility Water
*****
Land information
Access Type
*****
Sewer
*****
Size Depth
*****
Size Frontage
*****
Size Irregular
*****
Size Total
*****
Surface Water
*****
Rooms
Main level
Bathroom
*****
Bedroom
*****
Primary Bedroom
*****
Kitchen
*****
Dining room
*****
Living room
*****
Basement
Recreational, Games room
*****
Courtesy of FENELON FALLS REAL ESTATE LTD.
Book a Showing for this property
Please note that filling out this form you'll be registered and your phone number without the +1 part will be used as a password.
