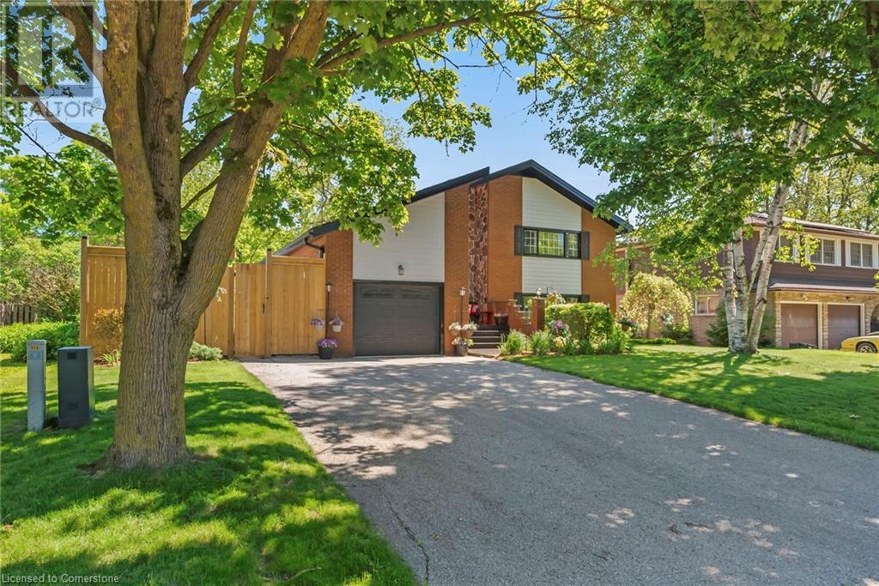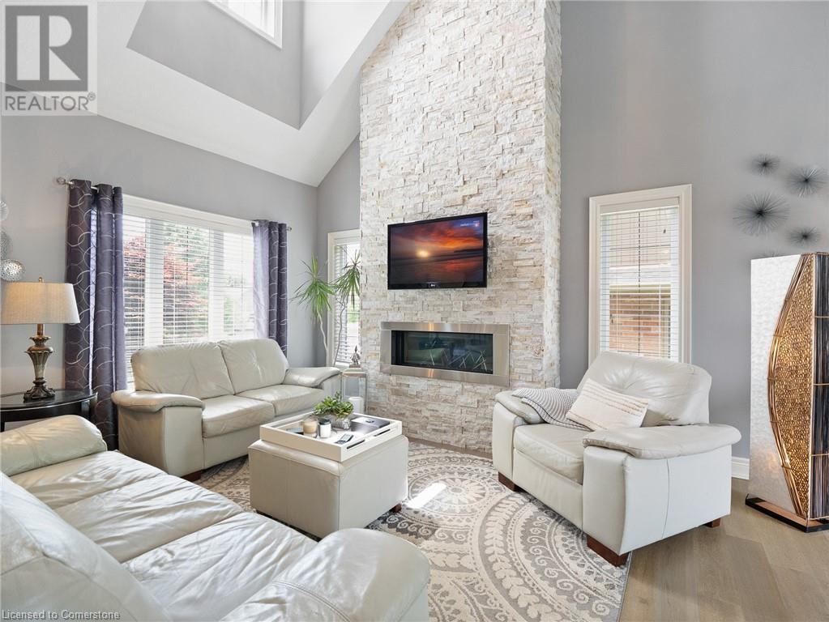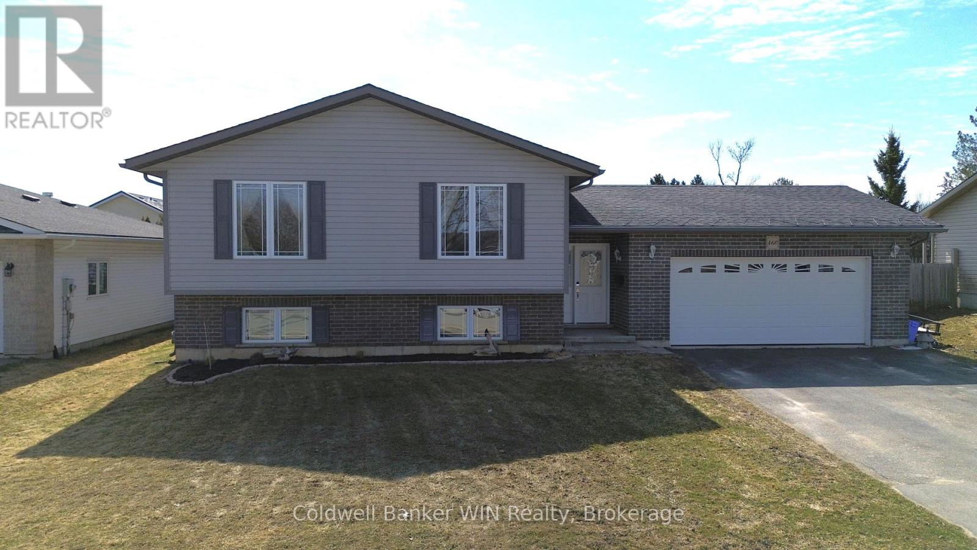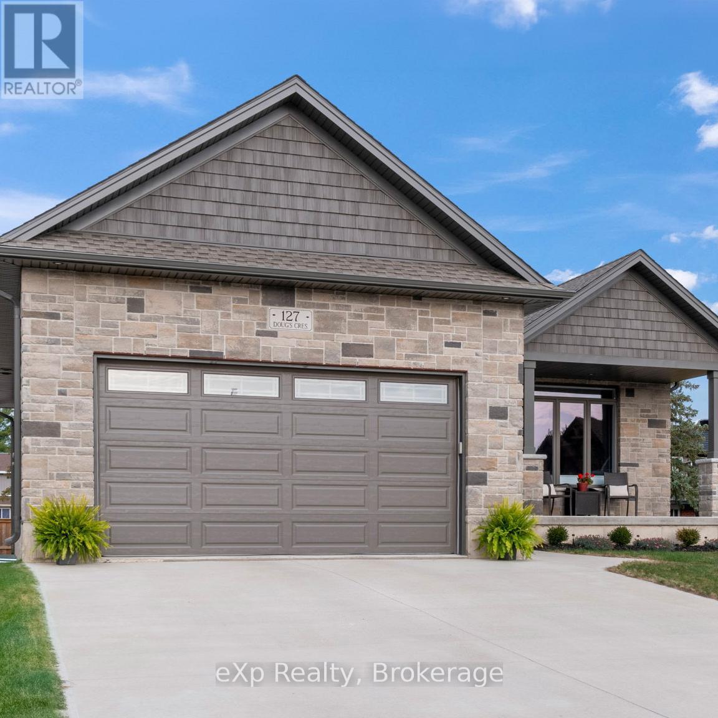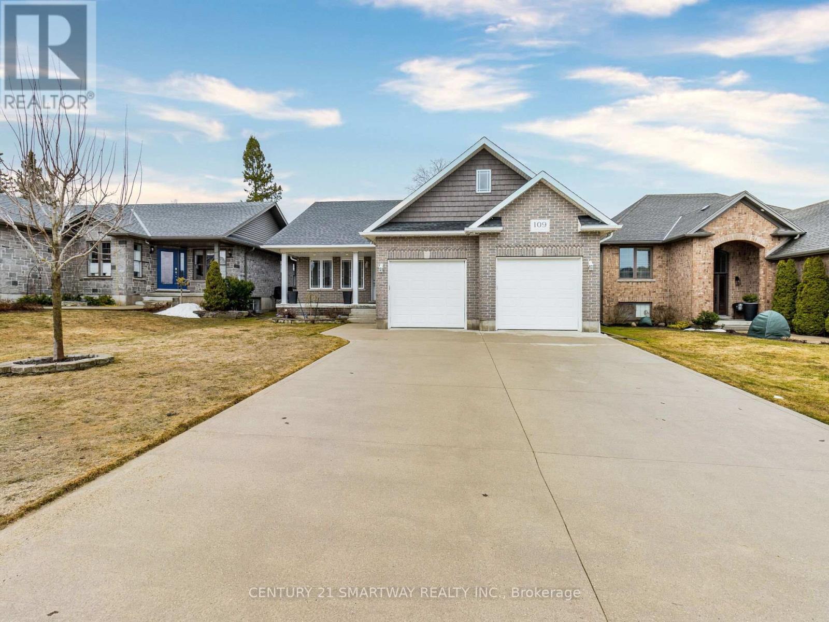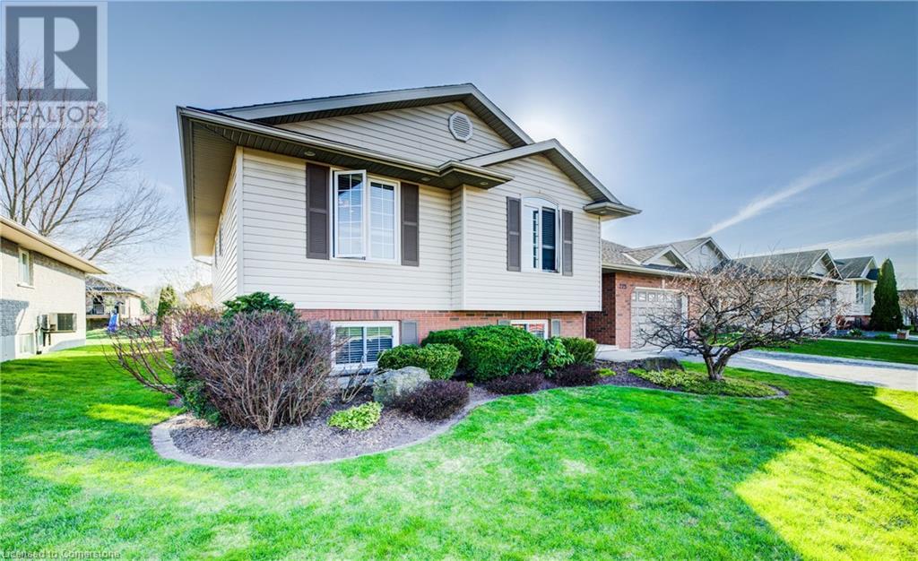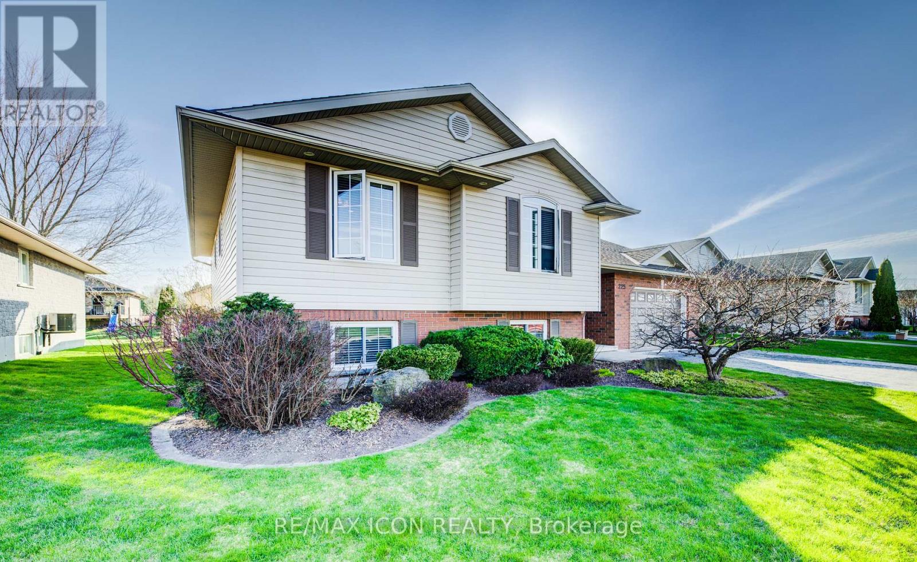Free account required
Unlock the full potential of your property search with a free account! Here's what you'll gain immediate access to:
- Exclusive Access to Every Listing
- Personalized Search Experience
- Favorite Properties at Your Fingertips
- Stay Ahead with Email Alerts
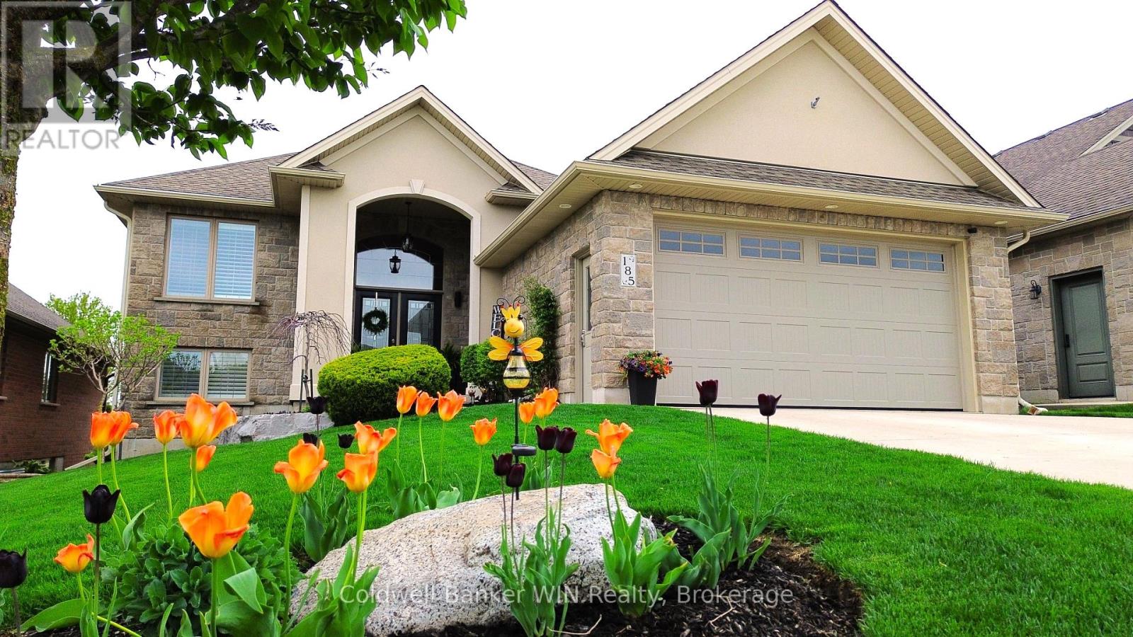
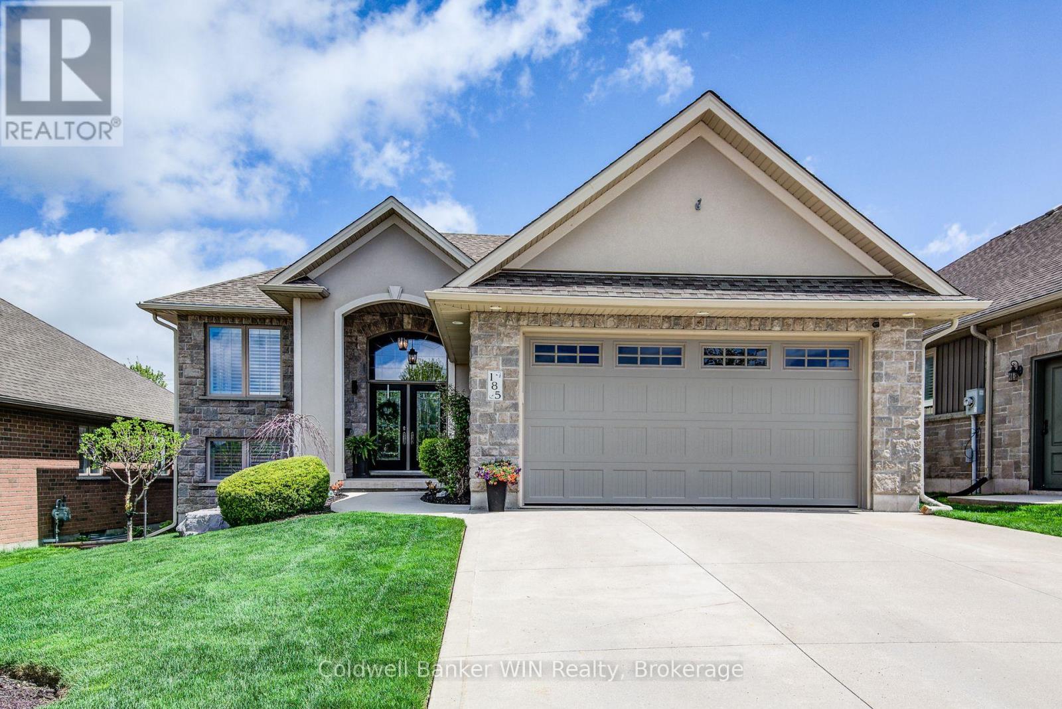
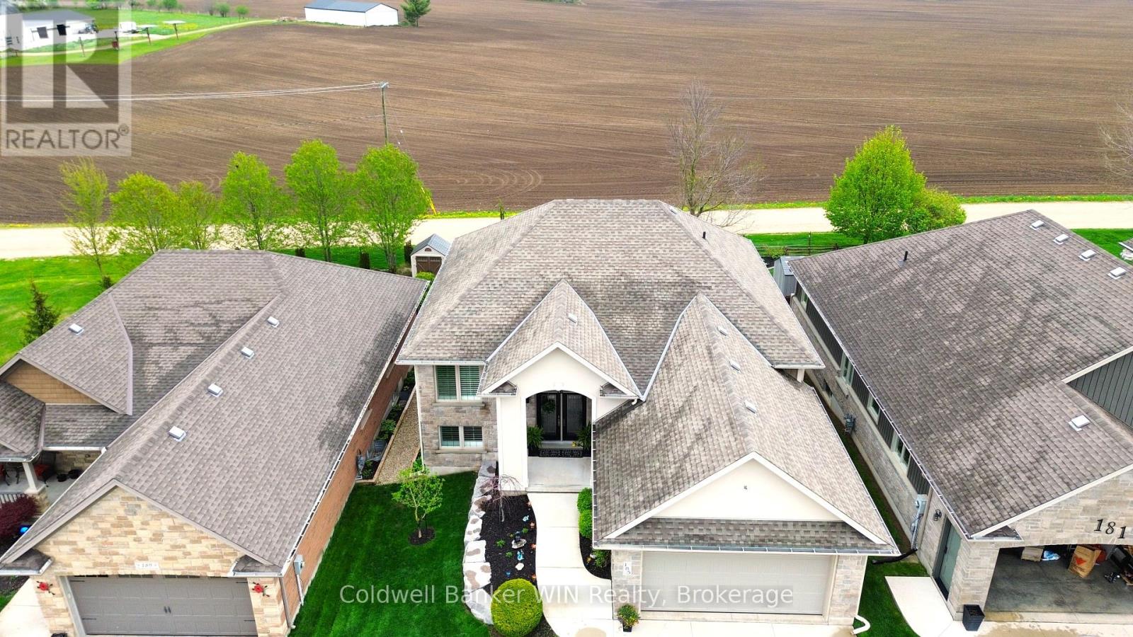
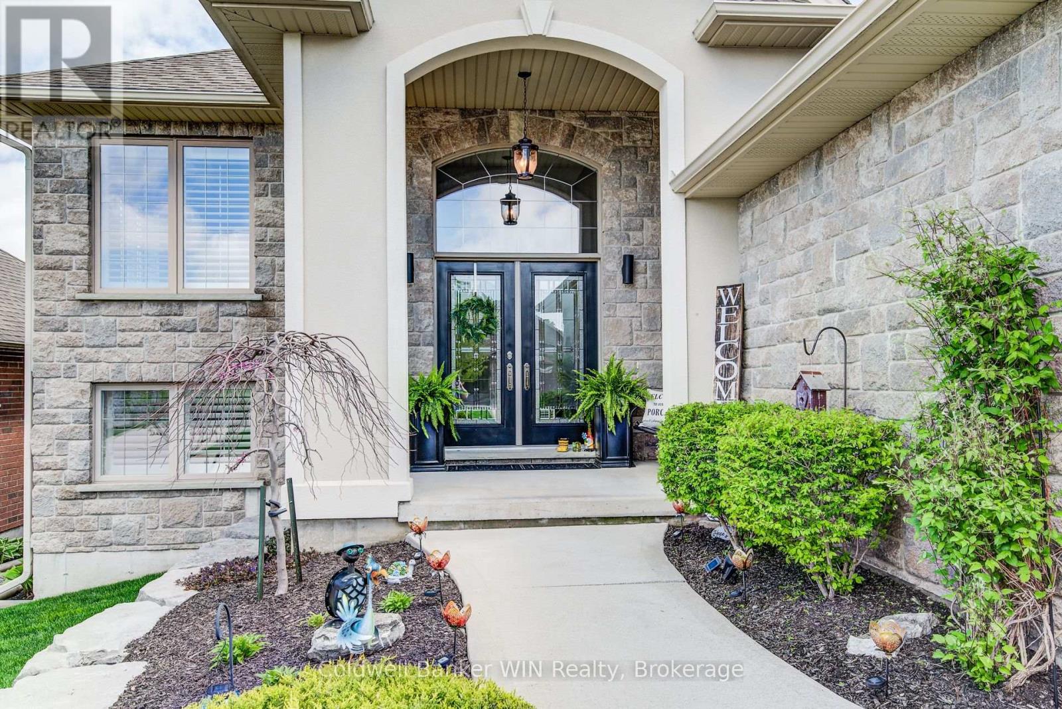
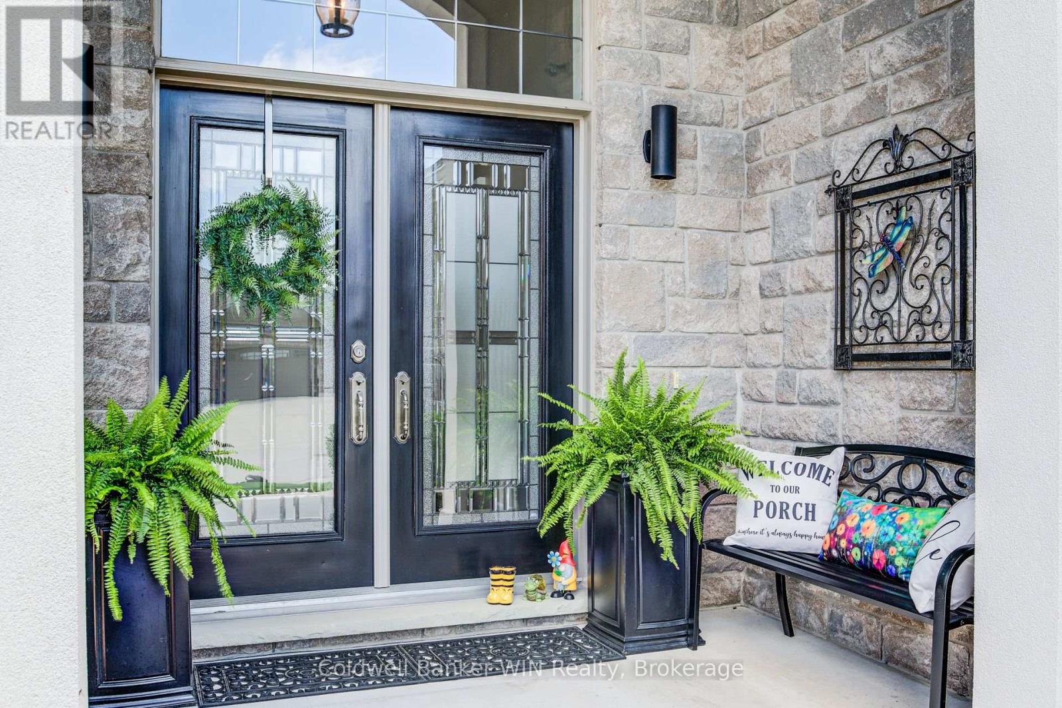
$899,900
185 RUBYS CRESCENT
Wellington North, Ontario, Ontario, N0G2L2
MLS® Number: X12156010
Property description
Discover comfort and style in this beautifully maintained 2+2 bedroom, 3-bathroom raised bungalow, built in 2013 and located in a welcoming, family-oriented neighbourhood. The main floor boasts a bright, open layout with a walkout from the living room to a covered deck perfect for morning coffee or evening entertaining. The main floor living room features a coffered ceiling and views of rolling farmland. The kitchen is both elegant and functional, featuring quartz countertops that continue seamlessly into all bathrooms. The spacious primary bedroom offers a private retreat with a walk-in closet and a luxurious 5-piece en-suite complete with a tiled shower and soaker tub. A second bedroom featuring oversized sill and bookshelf add a touch of character. There is also a 4pc family bathroom on the main floor. A well-designed mudroom on the main floor includes a convenient sink and offers potential for a main floor laundry setup. The fully finished walkout basement expands your living space with a cozy recreation room featuring a striking stone gas fireplace, a walkout to a concrete patio with pergola and a private covered hot tub area with peaceful views of the rolling farmland beyond. The basement also includes a large, dedicated laundry room with plenty of space for storage and organization. There are 2 more bedrooms and a 3rd bathroom in the basement for the expanding family. With an attached double car garage, high-quality finishes, custom landscaping, and thoughtful design throughout, this home blends rural tranquility with everyday convenience. Recent Updates include Carpets (2023 & 2025), Quartz Counters (2024), Washer Dryer (2021), Dishwasher Fridge (2024), Stove (2021), Hot Water Tank (2024).
Building information
Type
*****
Age
*****
Amenities
*****
Appliances
*****
Architectural Style
*****
Basement Development
*****
Basement Features
*****
Basement Type
*****
Construction Style Attachment
*****
Cooling Type
*****
Exterior Finish
*****
Fireplace Present
*****
FireplaceTotal
*****
Fire Protection
*****
Foundation Type
*****
Heating Fuel
*****
Heating Type
*****
Size Interior
*****
Stories Total
*****
Utility Water
*****
Land information
Amenities
*****
Landscape Features
*****
Sewer
*****
Size Depth
*****
Size Frontage
*****
Size Irregular
*****
Size Total
*****
Surface Water
*****
Rooms
Main level
Bedroom 2
*****
Bathroom
*****
Bathroom
*****
Primary Bedroom
*****
Living room
*****
Kitchen
*****
Dining room
*****
Mud room
*****
Foyer
*****
Basement
Recreational, Games room
*****
Laundry room
*****
Other
*****
Bathroom
*****
Utility room
*****
Bedroom 4
*****
Bedroom 3
*****
Main level
Bedroom 2
*****
Bathroom
*****
Bathroom
*****
Primary Bedroom
*****
Living room
*****
Kitchen
*****
Dining room
*****
Mud room
*****
Foyer
*****
Basement
Recreational, Games room
*****
Laundry room
*****
Other
*****
Bathroom
*****
Utility room
*****
Bedroom 4
*****
Bedroom 3
*****
Main level
Bedroom 2
*****
Bathroom
*****
Bathroom
*****
Primary Bedroom
*****
Living room
*****
Kitchen
*****
Dining room
*****
Mud room
*****
Foyer
*****
Basement
Recreational, Games room
*****
Laundry room
*****
Other
*****
Bathroom
*****
Utility room
*****
Bedroom 4
*****
Bedroom 3
*****
Main level
Bedroom 2
*****
Bathroom
*****
Courtesy of Coldwell Banker WIN Realty
Book a Showing for this property
Please note that filling out this form you'll be registered and your phone number without the +1 part will be used as a password.

