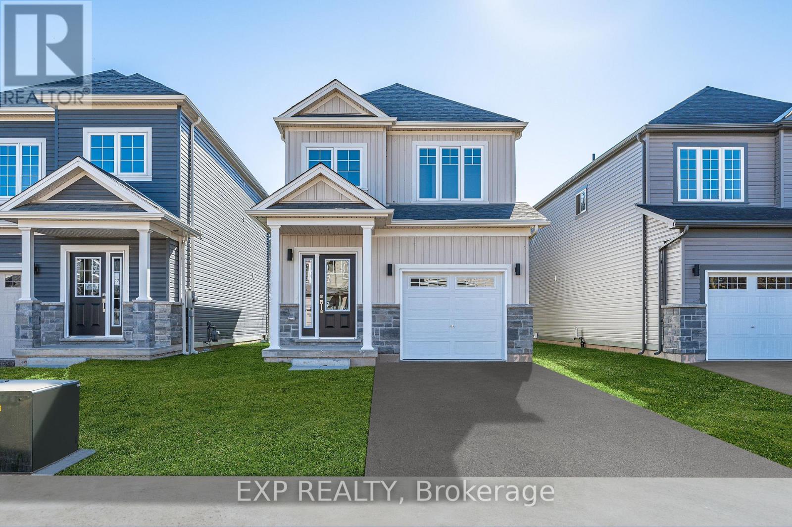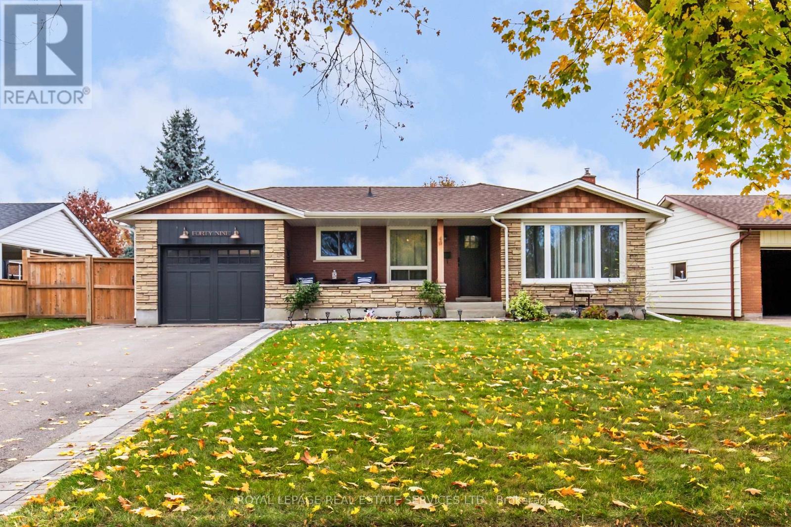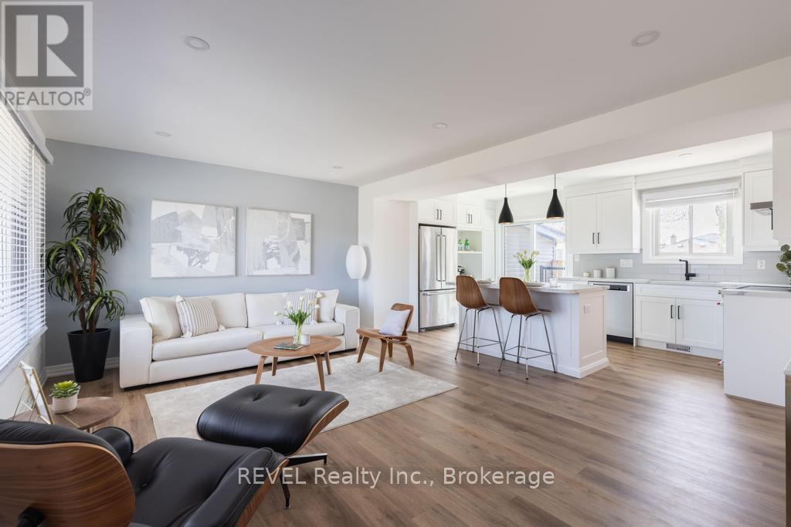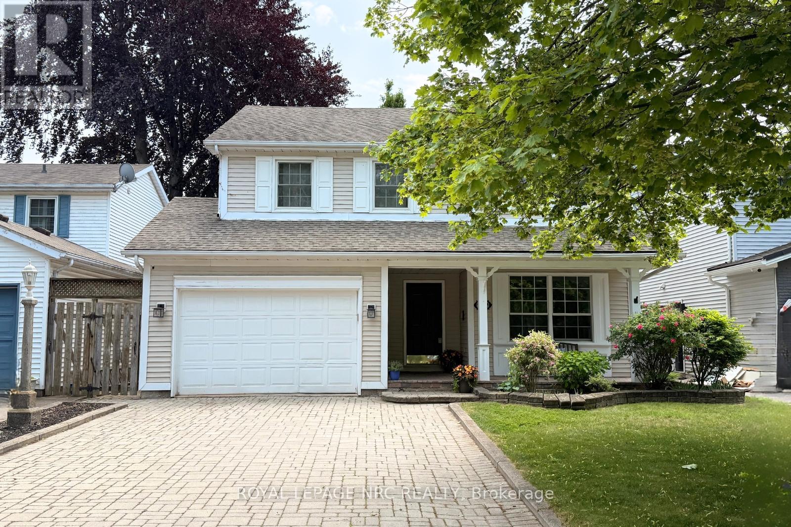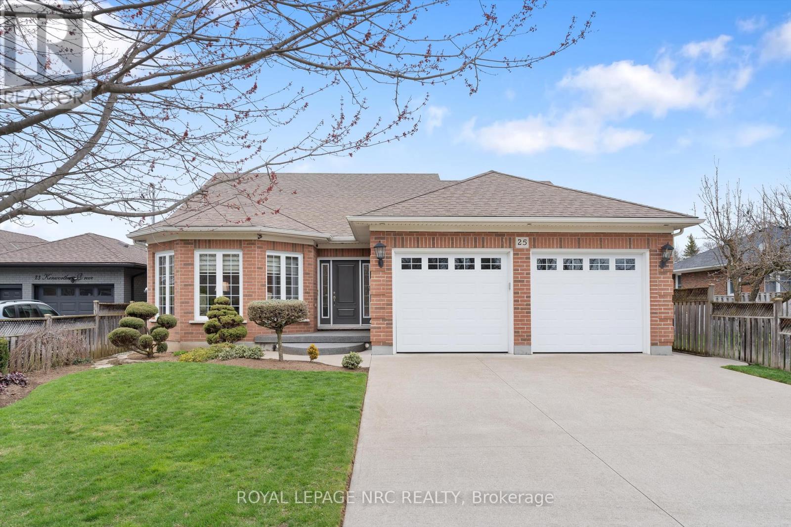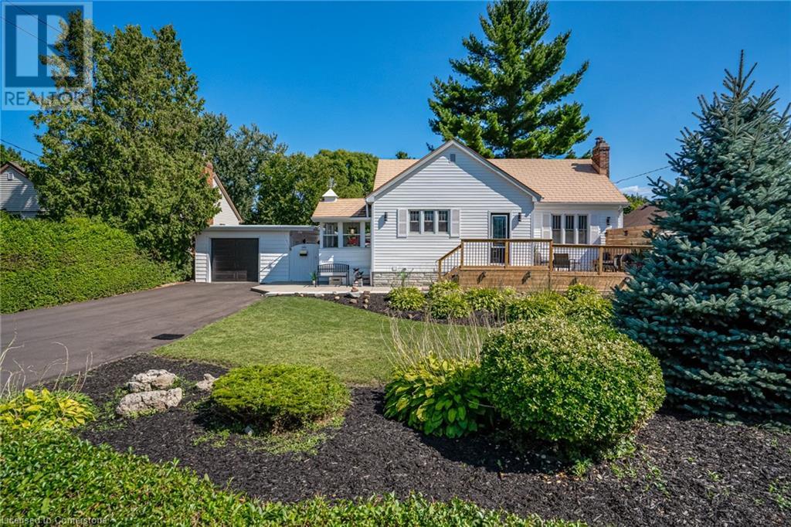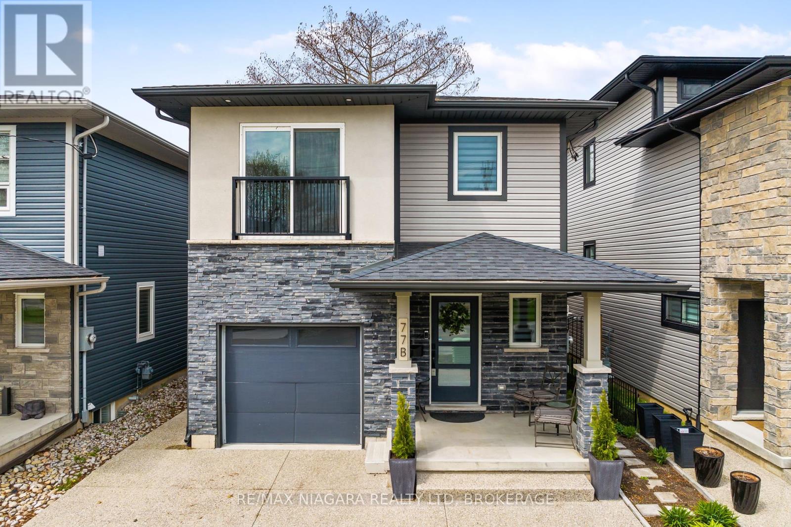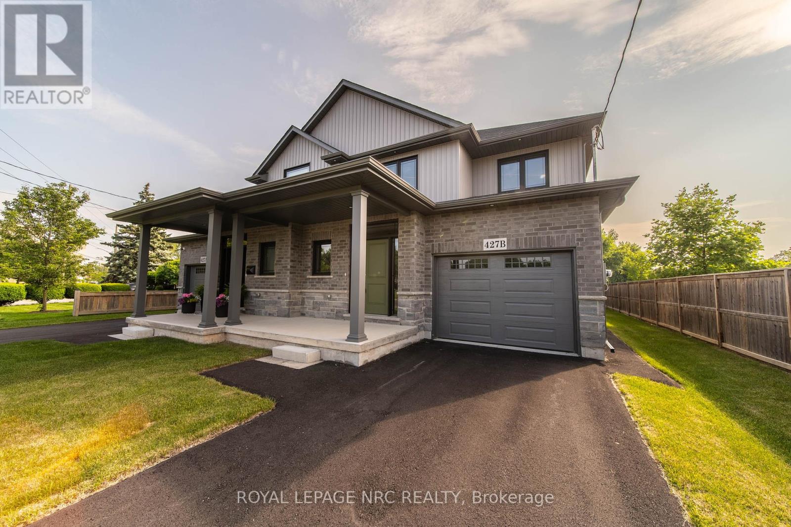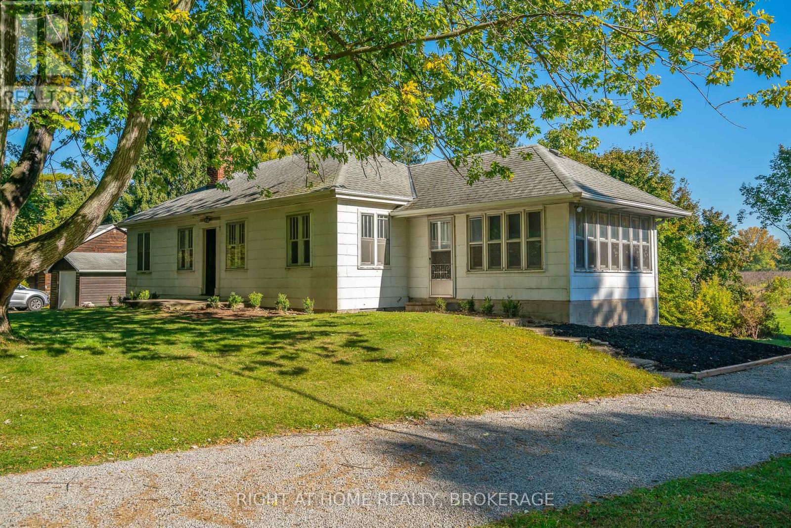Free account required
Unlock the full potential of your property search with a free account! Here's what you'll gain immediate access to:
- Exclusive Access to Every Listing
- Personalized Search Experience
- Favorite Properties at Your Fingertips
- Stay Ahead with Email Alerts
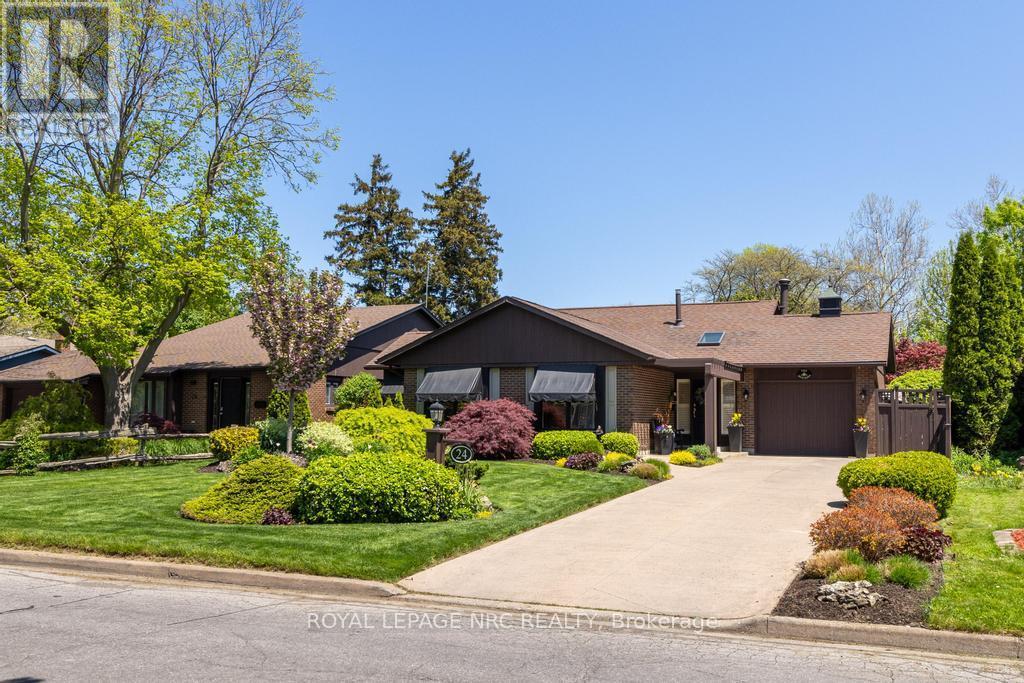

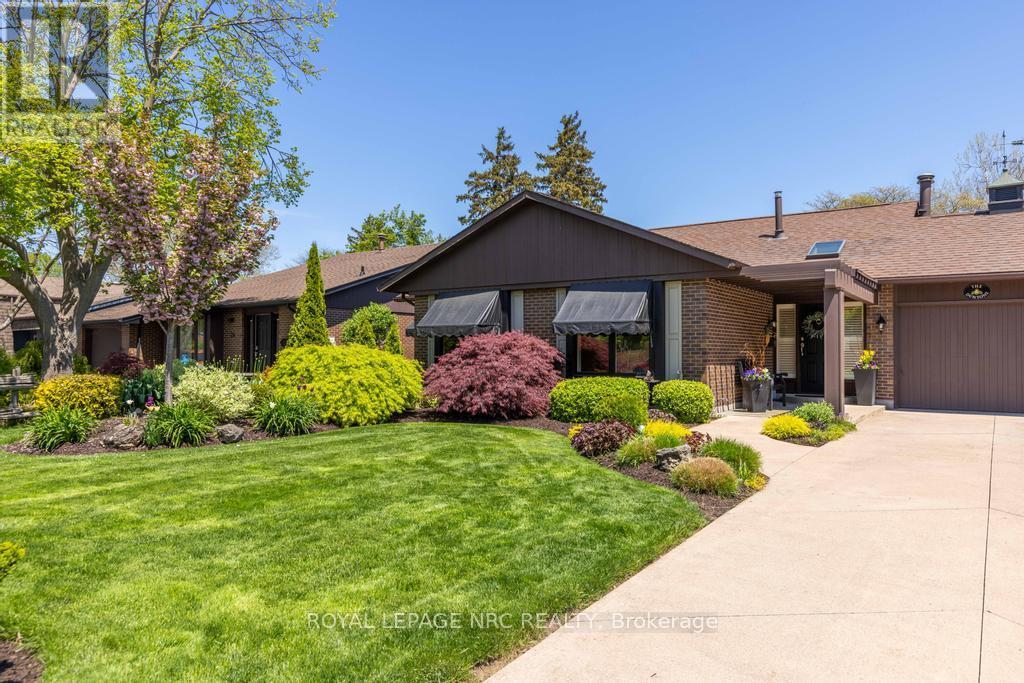

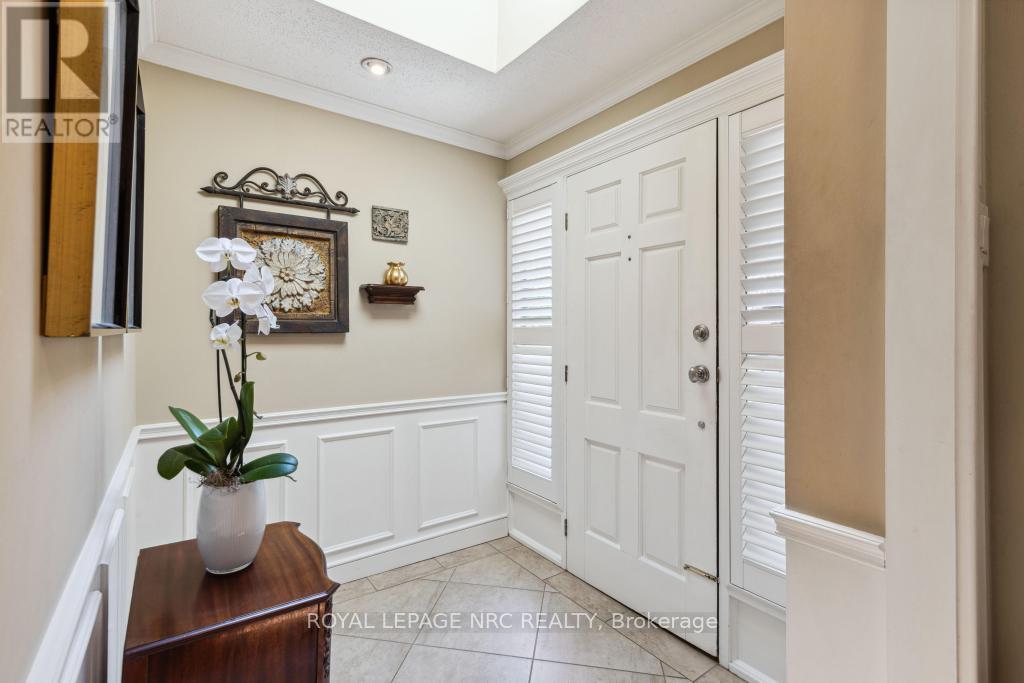
$949,900
24 RICHELIEU DRIVE
St. Catharines, Ontario, Ontario, L2M2B8
MLS® Number: X12155472
Property description
Welcome to 24 Richelieu Drive, located in one of St. Catharines' most highly desired north end neighbourhoods! Beautifully updated throughout, this stunning 4 level backsplit has huge curb appeal! Tastefully decorated and impeccably maintained with 2000 square feet of high quality finished living space, this home features Open Livingroom/Diningroom with deep front windows, beautiful millwork. Updated custom designer Kitchen by Elmwood with large island, granite counters, stainless steel appliances, walk out to finished patio. 2nd level with spacious bedrooms incl. extra large Primary bedroom with custom built in cupboards, walk in closet, bay window, California shutters, updated 4 pc bath with glass shower, skylight. Lower level with beautifully finished Family Room, gas fireplace with custom hearth, custom built in shelves by Enns Cabinetry. Cal. shutters, rich hardwood, cozy bar for entertaining, walk up to beautifully landscaped backyard. 3 pc bath with glass shower, heated floor. Basement features large office w/custom built in bookshelves, desk, large laundry and storage rooms. Office could be 3rd bedroom with the addition of an egress window. Outstanding Trillium award landscaping, Oasis backyard with concrete Schwenker inground pool, hot tub, lush landscaping, pergola with lights, resurfaced concrete patio. Double concrete drive, irrigation system, exterior lighting. Excellent location on a quiet family friendly street close to Walker's Creek Waterfront Trail, Sunset Beach, parks, shopping, schools, wine country, QEW. Don't miss this valuable opportunity!
Building information
Type
*****
Amenities
*****
Appliances
*****
Basement Development
*****
Basement Features
*****
Basement Type
*****
Construction Style Attachment
*****
Construction Style Split Level
*****
Cooling Type
*****
Exterior Finish
*****
Fireplace Present
*****
FireplaceTotal
*****
Foundation Type
*****
Heating Fuel
*****
Heating Type
*****
Size Interior
*****
Utility Water
*****
Land information
Amenities
*****
Fence Type
*****
Sewer
*****
Size Depth
*****
Size Frontage
*****
Size Irregular
*****
Size Total
*****
Rooms
Ground level
Kitchen
*****
Dining room
*****
Living room
*****
Lower level
Other
*****
Family room
*****
Basement
Laundry room
*****
Office
*****
Second level
Bedroom 2
*****
Primary Bedroom
*****
Courtesy of ROYAL LEPAGE NRC REALTY
Book a Showing for this property
Please note that filling out this form you'll be registered and your phone number without the +1 part will be used as a password.
