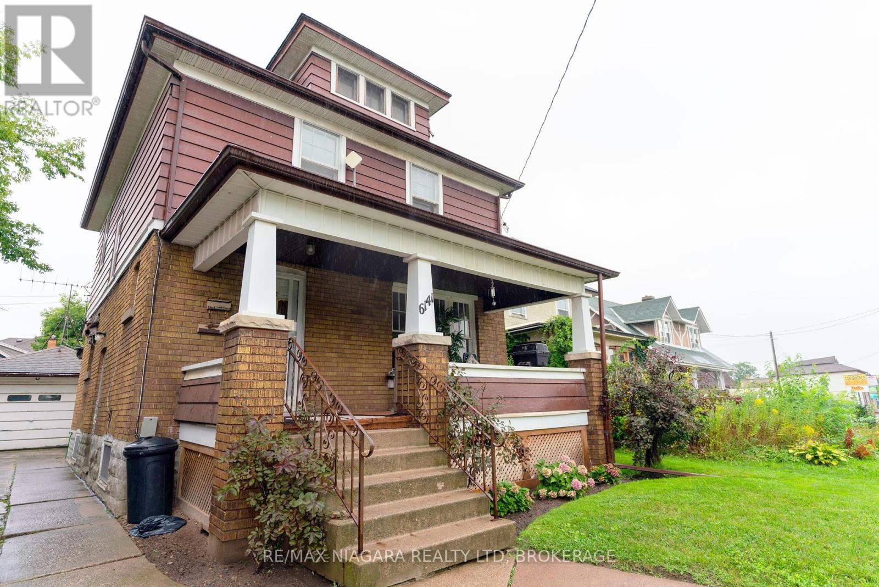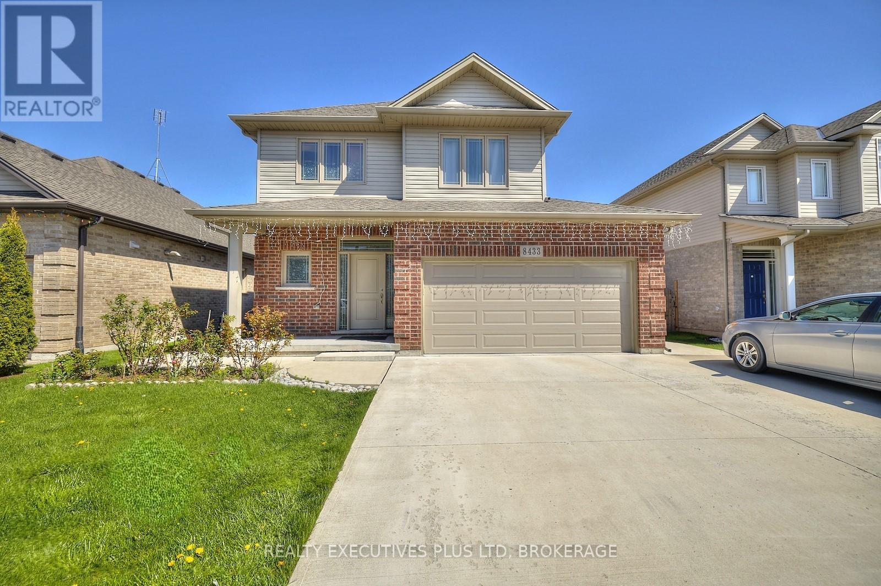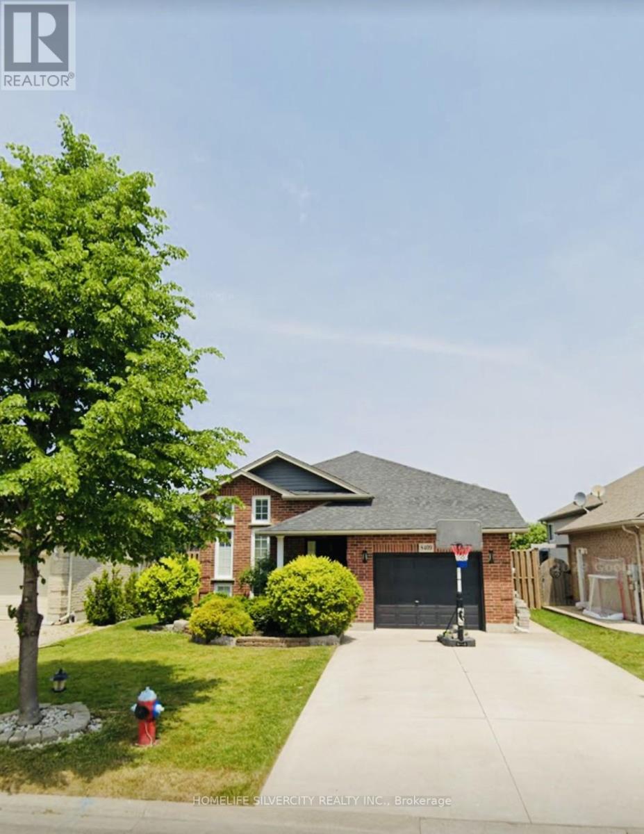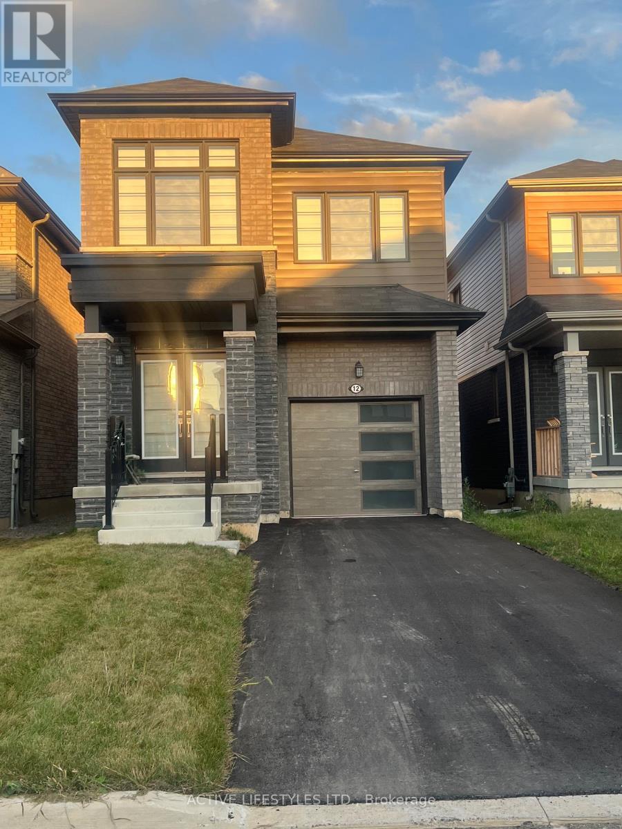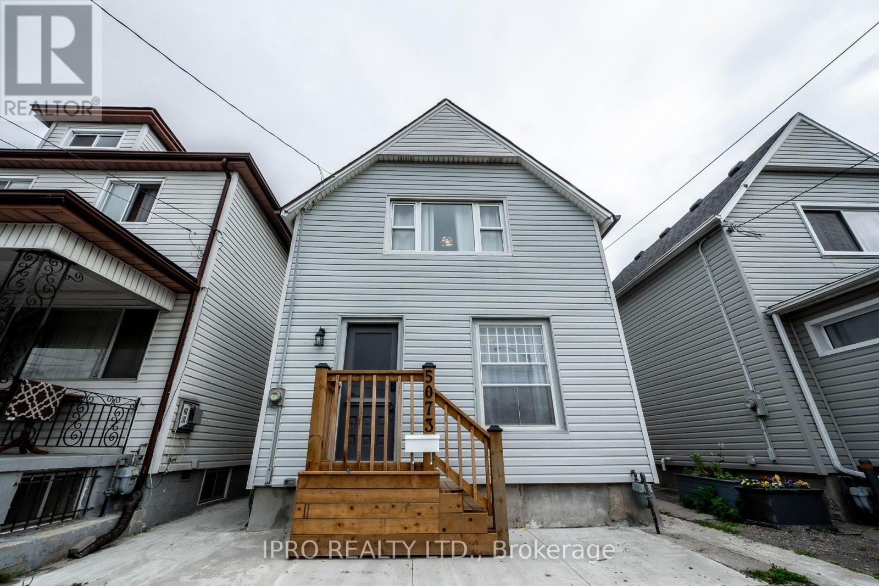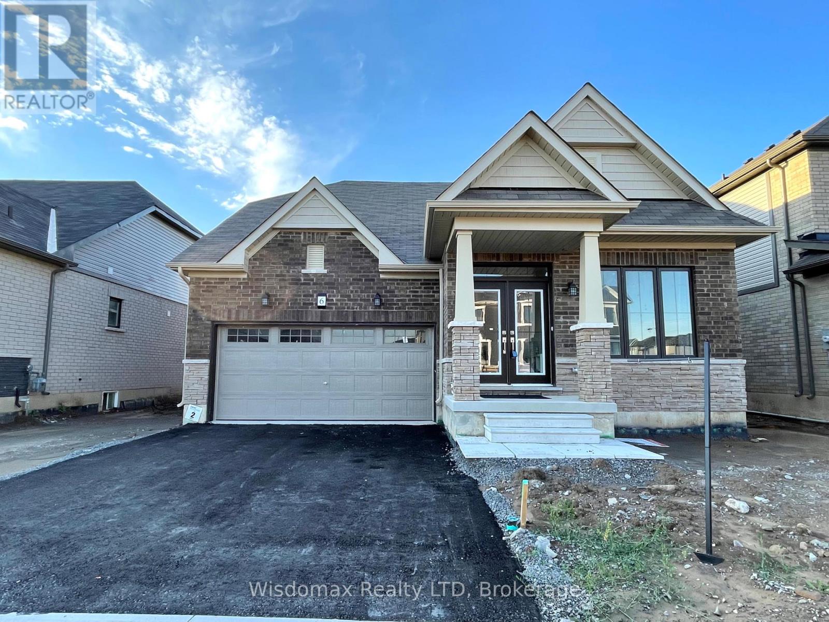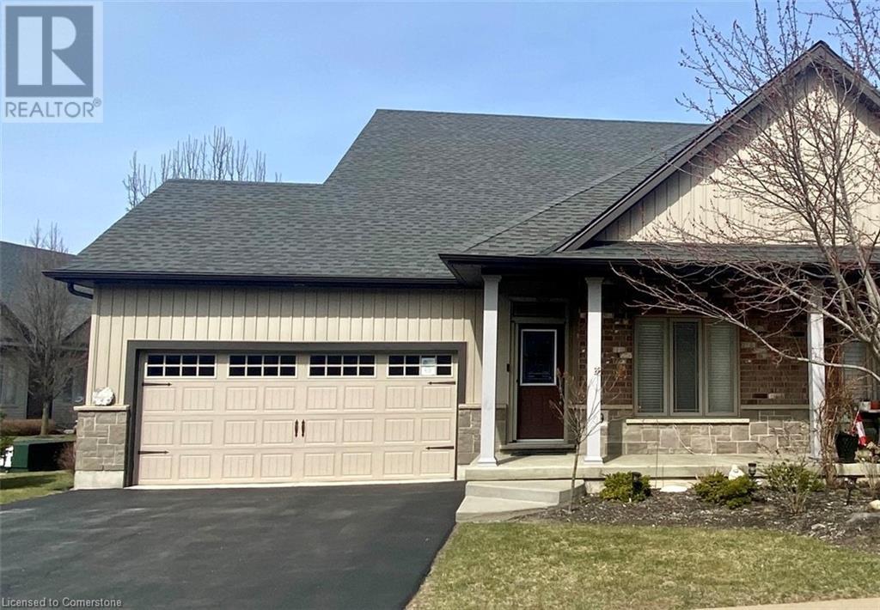Free account required
Unlock the full potential of your property search with a free account! Here's what you'll gain immediate access to:
- Exclusive Access to Every Listing
- Personalized Search Experience
- Favorite Properties at Your Fingertips
- Stay Ahead with Email Alerts
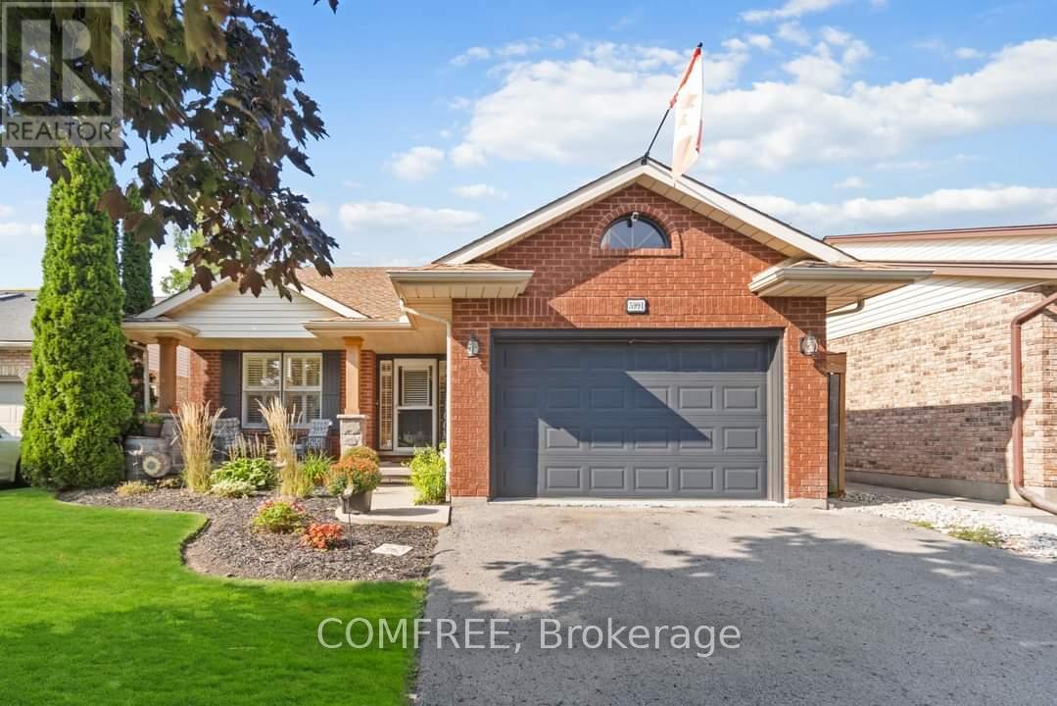
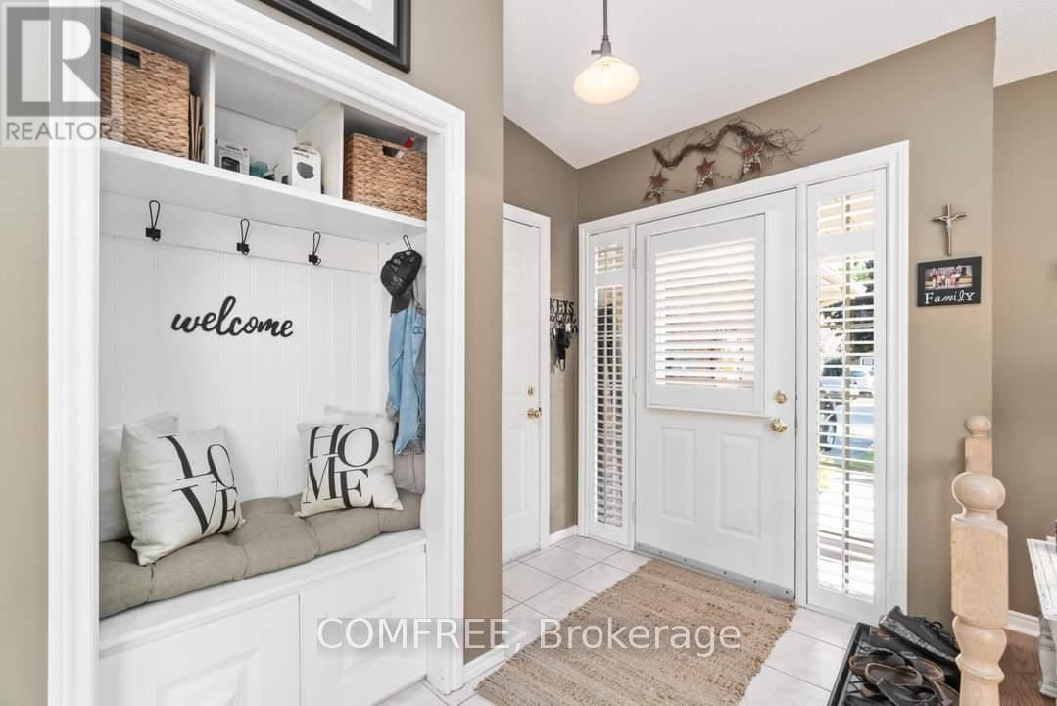
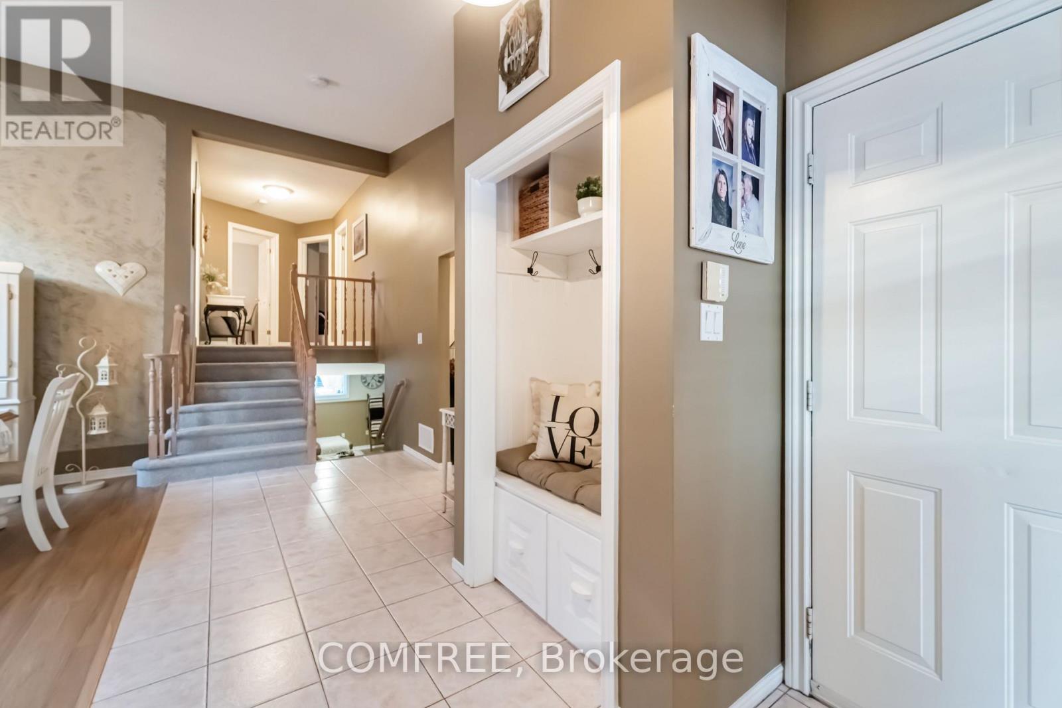
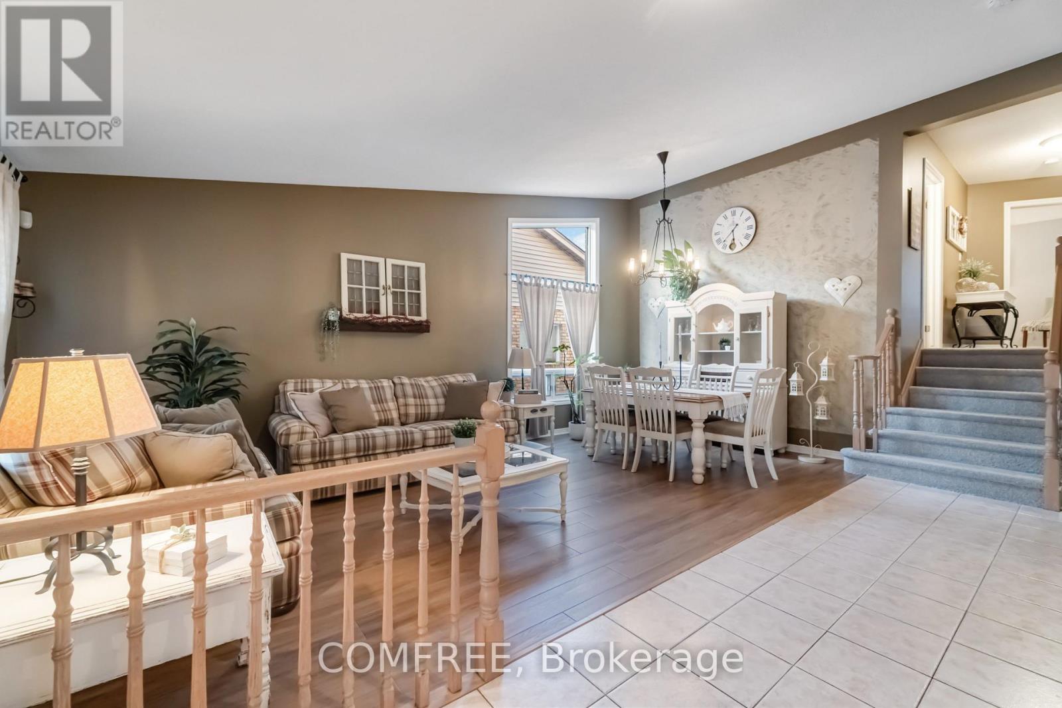
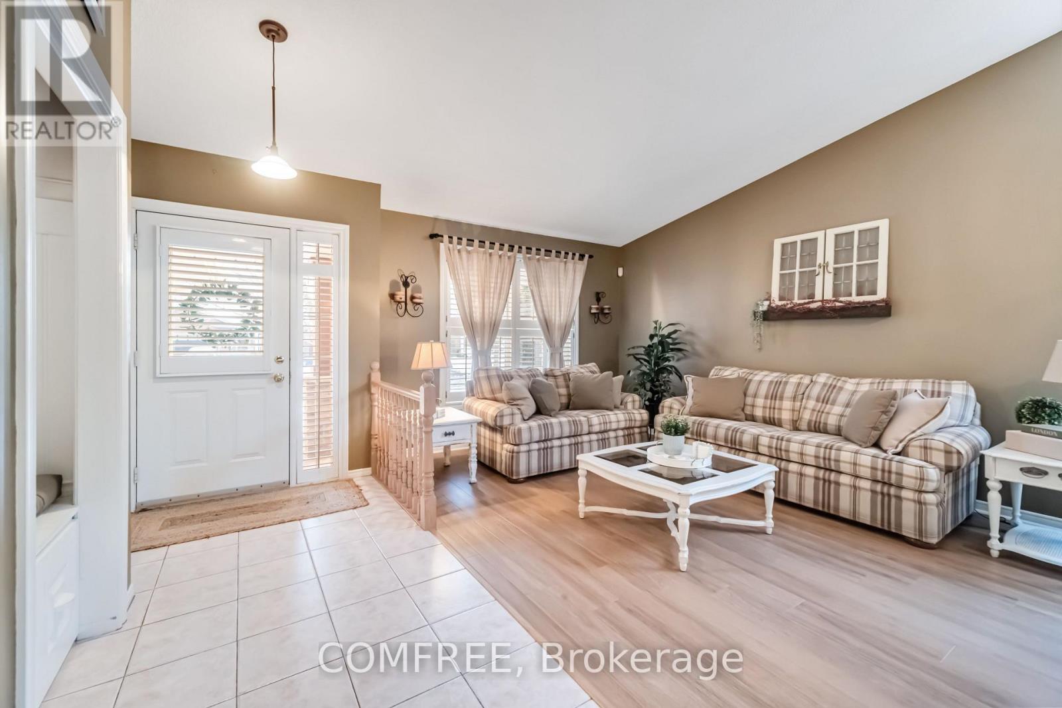
$749,900
5991 ANDREA DRIVE
Niagara Falls, Ontario, Ontario, L2H2Z9
MLS® Number: X12155052
Property description
Welcome to 5991 Andrea Drive PRIME NIAGARA FALLS LOCATION close to parks, Costco, Walmart, grocery and all amenities. 5 min drive to QEW Toronto & Fort Erie and close by USA boarder. No rear neighbors, dead end street, short walk to west lane secondary school! K.S Durdan public school and Loretto catholic just around the corner also! This 4 level backsplit features 3 bedrooms - primary with ensuite with separate soaker tub, separate shower, and makeup vanity. functional open conceptfloor plan, bright lower-level family room with natural gas fireplace with many updates over the years. Updates include granite countertops in the kitchen and ensuite bathroom, plank flooring in living, dining and rec room. Huge, beautiful laundry room, all new wooden deck from sliding patio doors at the side of the house wrapping around to the back pool area. Unique built in fireplace with flagstone in the deck to enjoy a fire after a day in the pool or just enjoy the ambiance of the fire.
Building information
Type
*****
Appliances
*****
Basement Development
*****
Basement Type
*****
Construction Style Attachment
*****
Construction Style Split Level
*****
Cooling Type
*****
Exterior Finish
*****
Fireplace Present
*****
Foundation Type
*****
Heating Fuel
*****
Heating Type
*****
Size Interior
*****
Utility Water
*****
Land information
Amenities
*****
Sewer
*****
Size Depth
*****
Size Frontage
*****
Size Irregular
*****
Size Total
*****
Rooms
Main level
Kitchen
*****
Living room
*****
Lower level
Recreational, Games room
*****
Second level
Bedroom 3
*****
Bedroom 2
*****
Bedroom
*****
Main level
Kitchen
*****
Living room
*****
Lower level
Recreational, Games room
*****
Second level
Bedroom 3
*****
Bedroom 2
*****
Bedroom
*****
Courtesy of COMFREE
Book a Showing for this property
Please note that filling out this form you'll be registered and your phone number without the +1 part will be used as a password.
