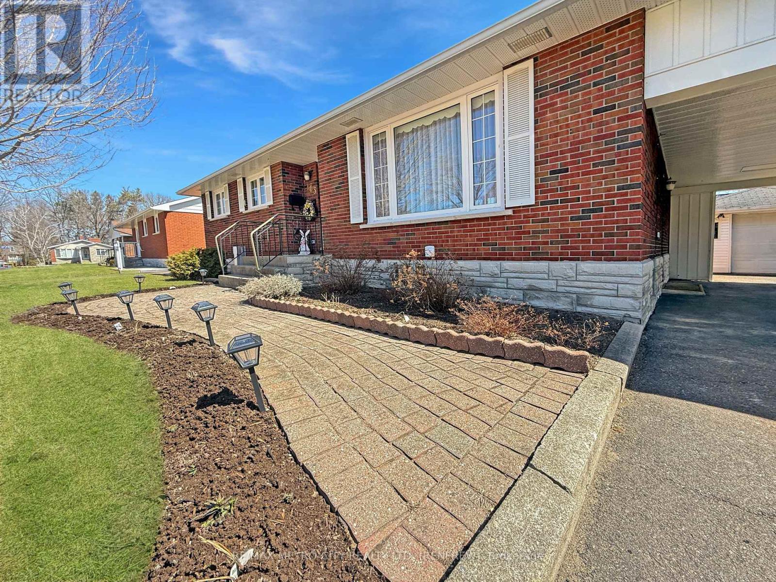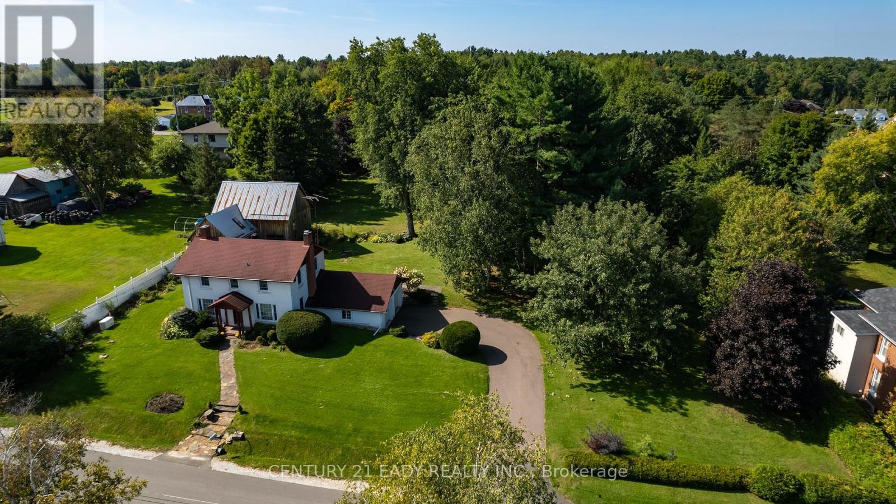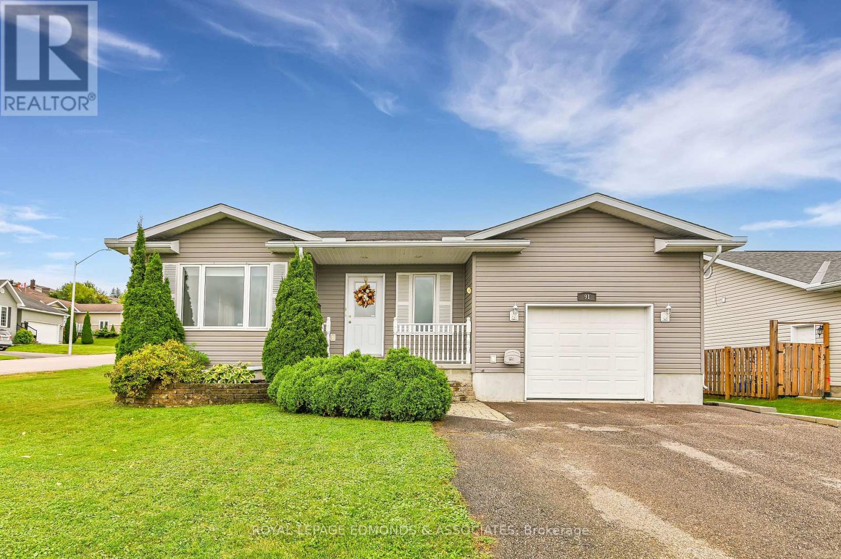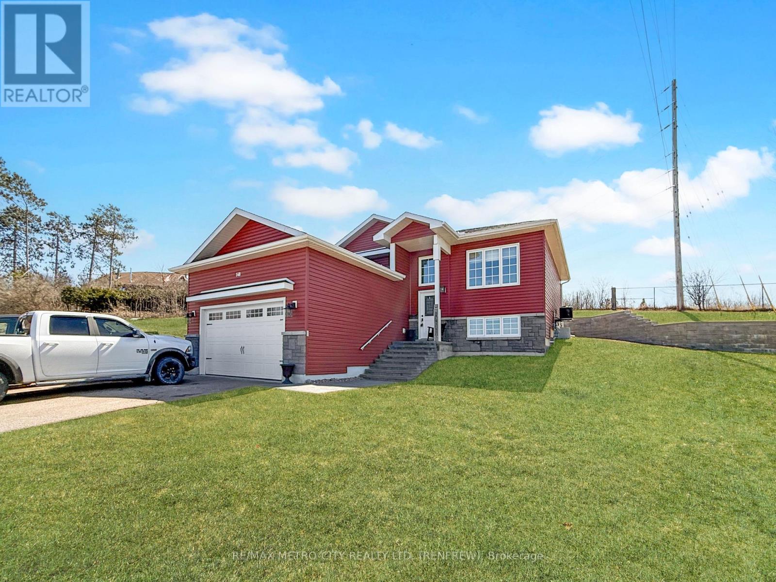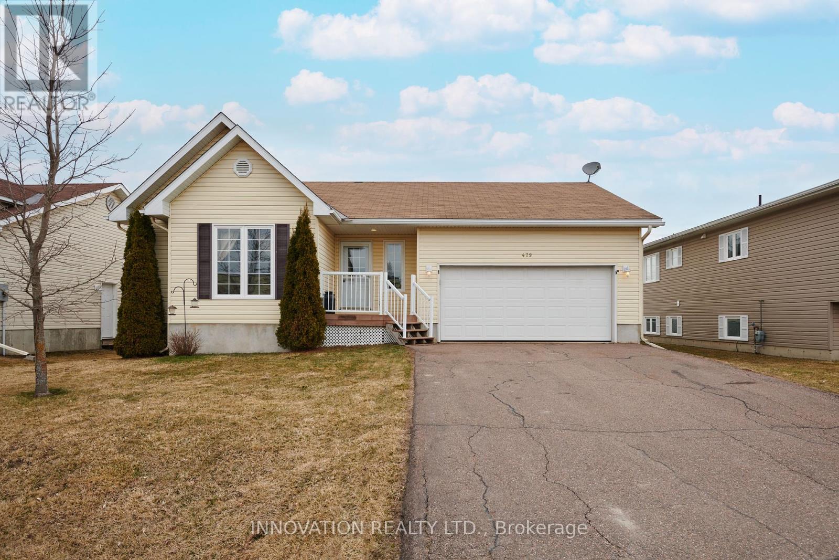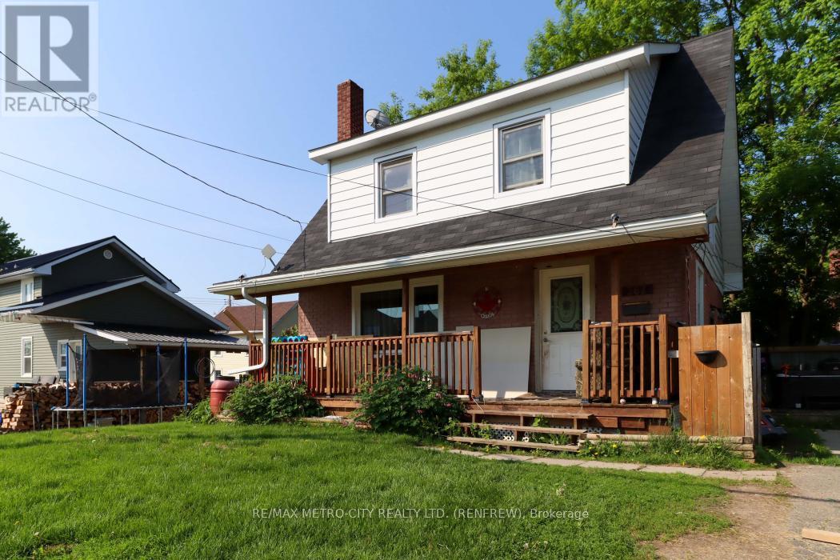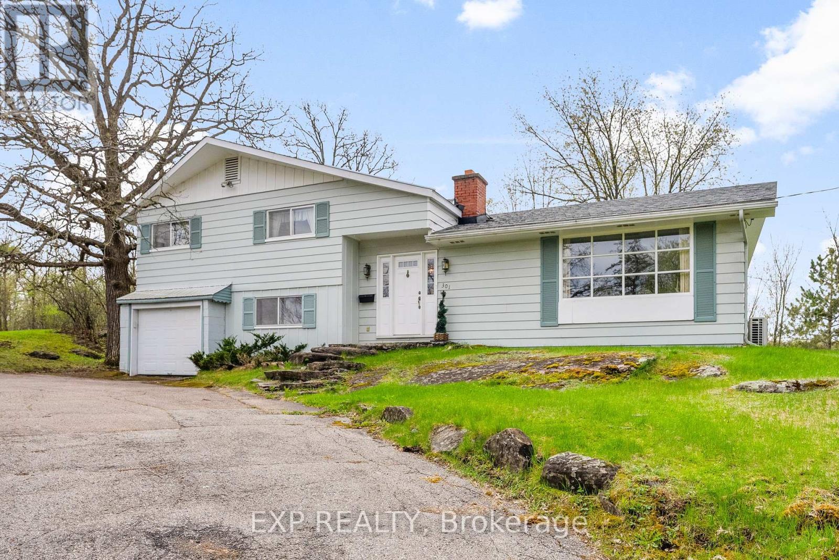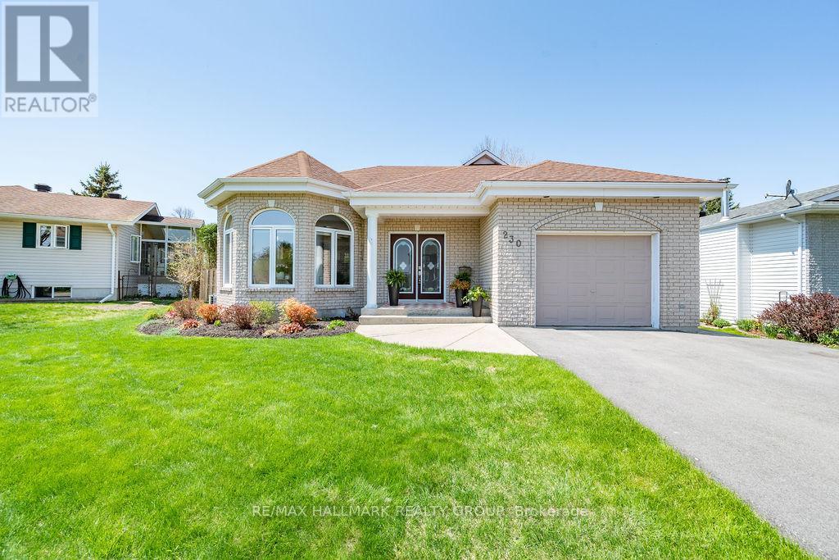Free account required
Unlock the full potential of your property search with a free account! Here's what you'll gain immediate access to:
- Exclusive Access to Every Listing
- Personalized Search Experience
- Favorite Properties at Your Fingertips
- Stay Ahead with Email Alerts
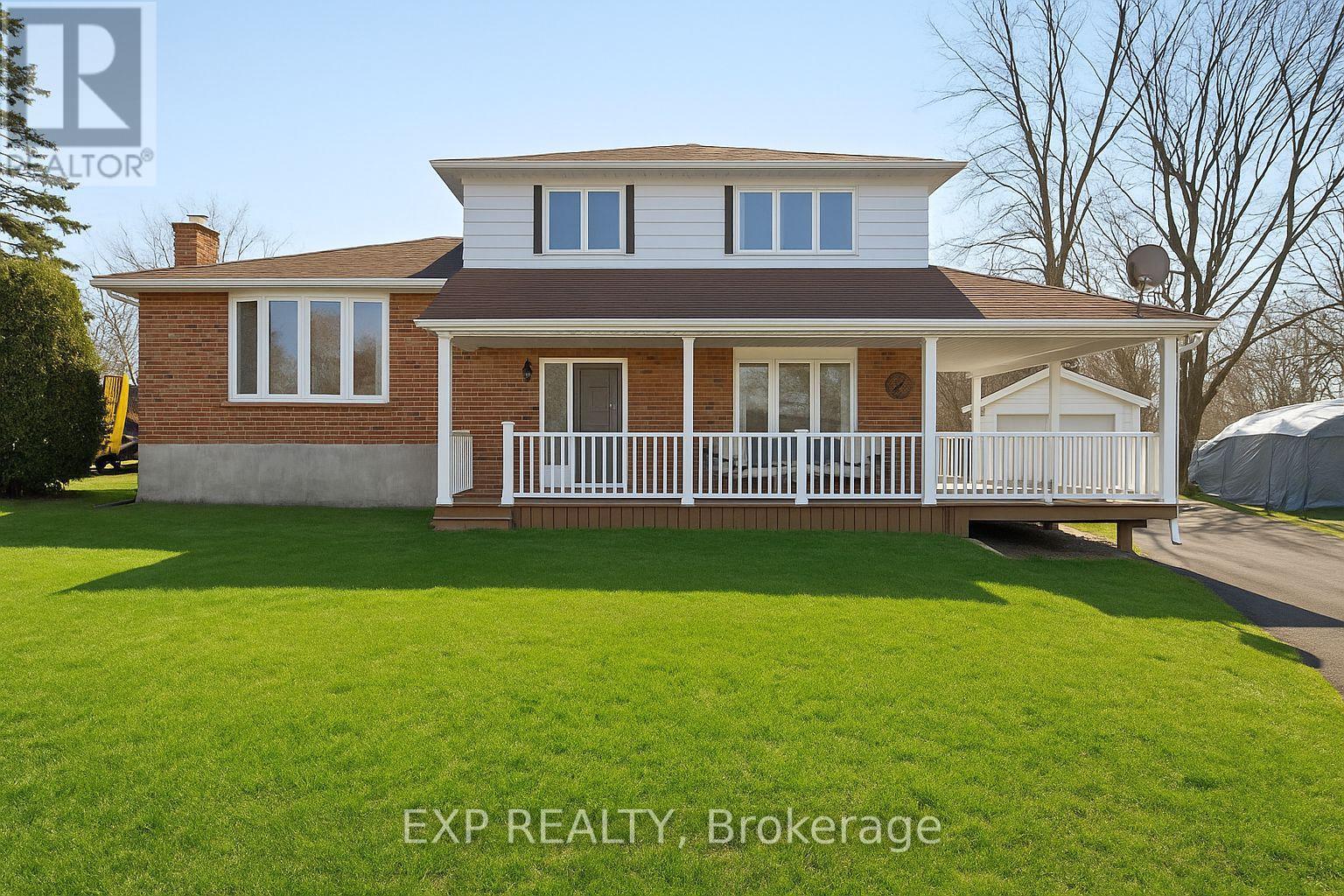
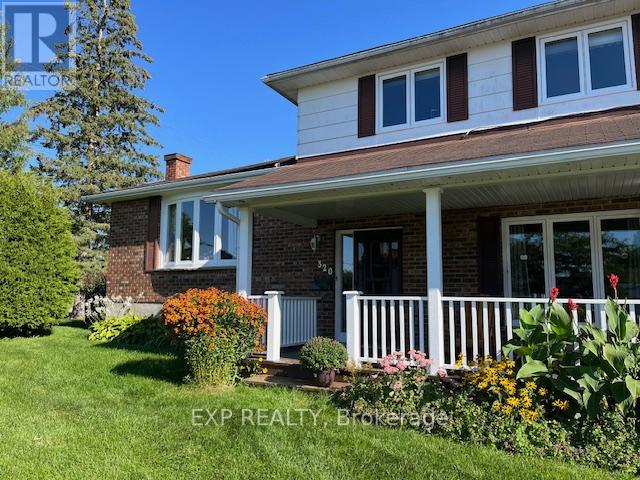
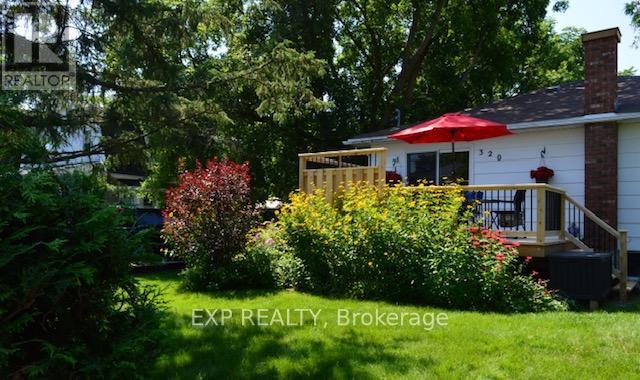
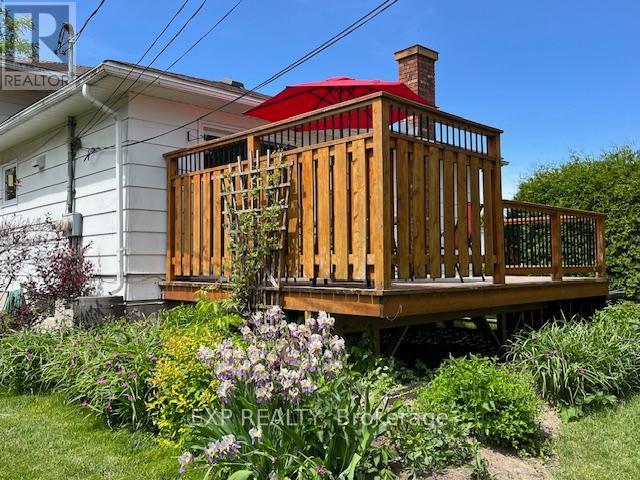
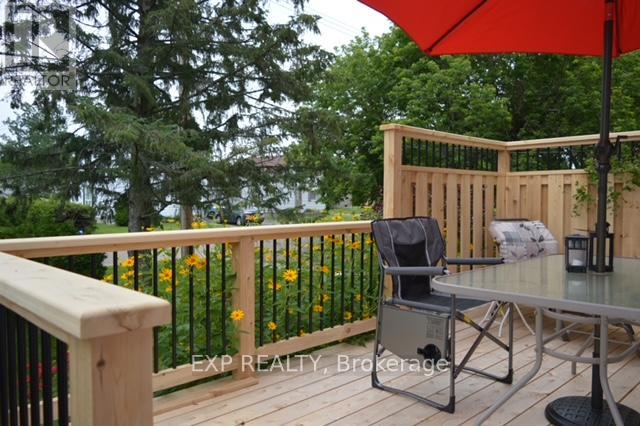
$599,900
320 FRANCIS STREET
Renfrew, Ontario, Ontario, K7V4L7
MLS® Number: X12154572
Property description
Nestled on a peaceful corner lot, this meticulously maintained home features a separate in-law suite with private access located on the main floor, with approx. 2800 sq ft. of space for all members of the family to enjoy. The stunning custom cherry kitchen is a true focal point of the home, as is a the thoughtfully designed layout that caters to multi-generational living. The main-level in-law suite boasts a private entrance and separate hydro meter, it's own dining/living and bathroom space, offering both convenience and privacy. The large 400 sq. ft. workshop in the basement provides ample space for projects and storage, and the cozy family room on the lower level is perfect for family movie nights and get togethers with friends. The home has seen many updates throughout the years and pride of ownership is explicitly evident throughout. The exterior of the home features lush perrenial gardens, a wrap around covered porch, and plenty of space on either side of the home for a fenced in yard to add additional privacy. Truly a turnkey property, this home is ready for a new family to make cherished memories that will last a lifetime. Dont miss your chance to own this exceptional property!
Building information
Type
*****
Age
*****
Amenities
*****
Appliances
*****
Basement Type
*****
Construction Style Attachment
*****
Construction Style Split Level
*****
Cooling Type
*****
Exterior Finish
*****
Fireplace Present
*****
FireplaceTotal
*****
Foundation Type
*****
Heating Fuel
*****
Heating Type
*****
Size Interior
*****
Utility Water
*****
Land information
Amenities
*****
Landscape Features
*****
Sewer
*****
Size Depth
*****
Size Frontage
*****
Size Irregular
*****
Size Total
*****
Rooms
Main level
Kitchen
*****
Bathroom
*****
Bedroom
*****
Foyer
*****
Lower level
Workshop
*****
Basement
Family room
*****
Third level
Bedroom
*****
Bedroom 2
*****
Primary Bedroom
*****
Bathroom
*****
Second level
Kitchen
*****
Living room
*****
Courtesy of EXP REALTY
Book a Showing for this property
Please note that filling out this form you'll be registered and your phone number without the +1 part will be used as a password.
