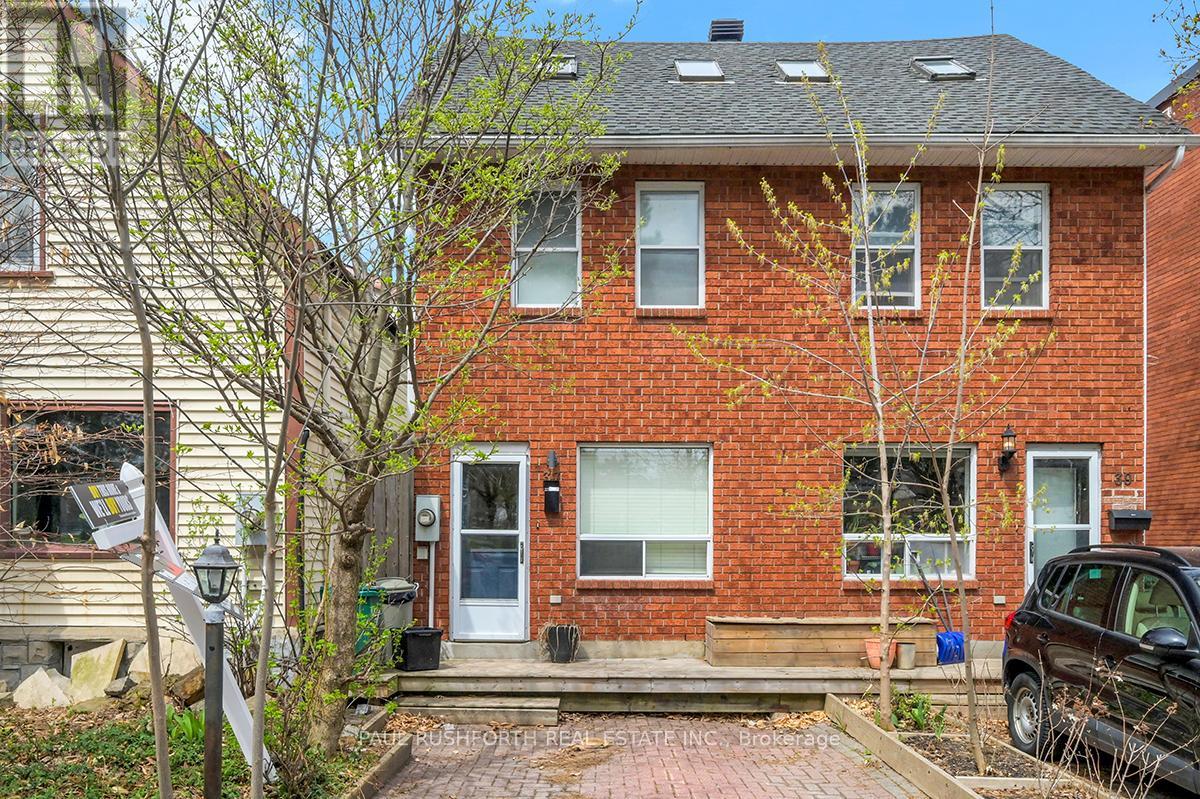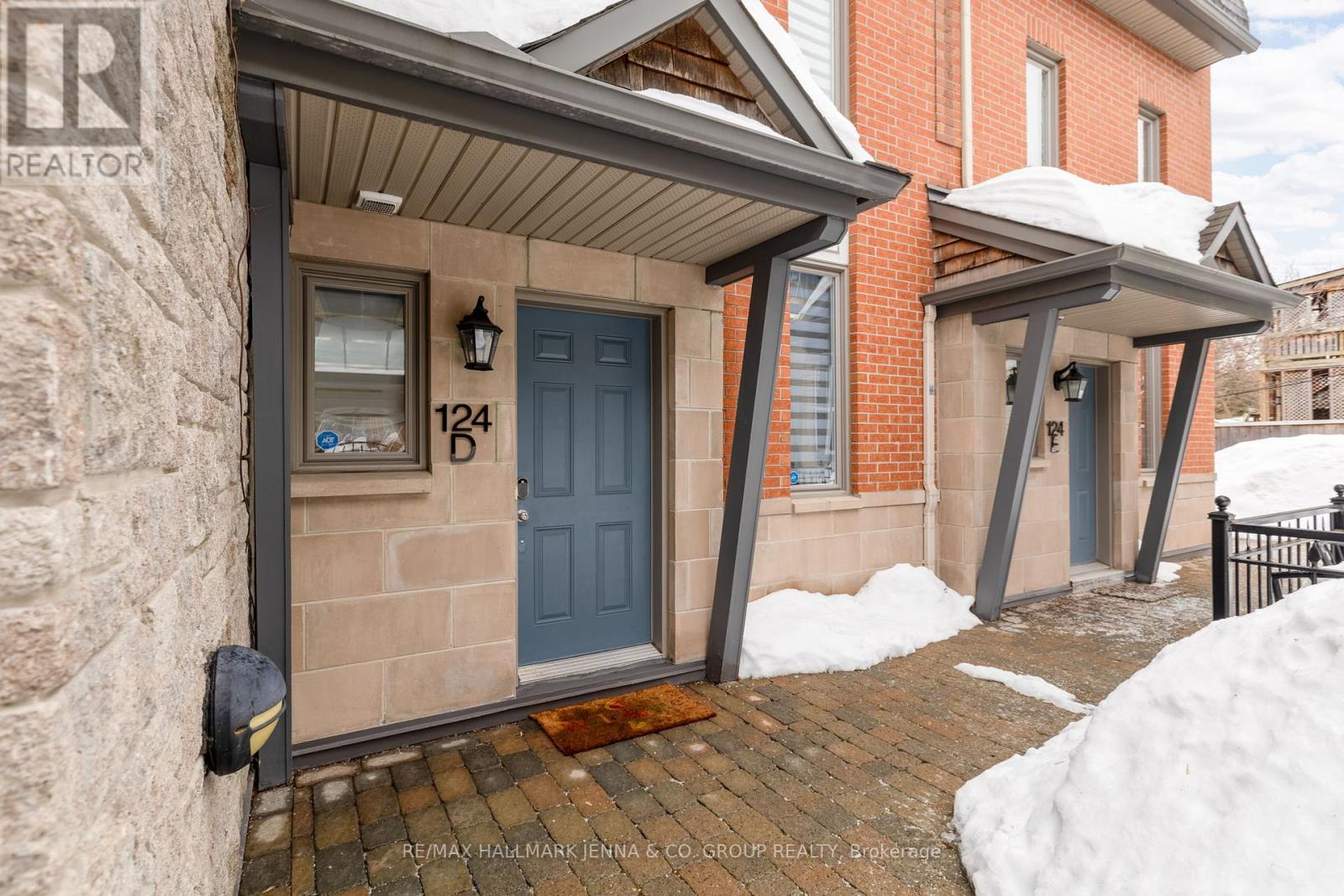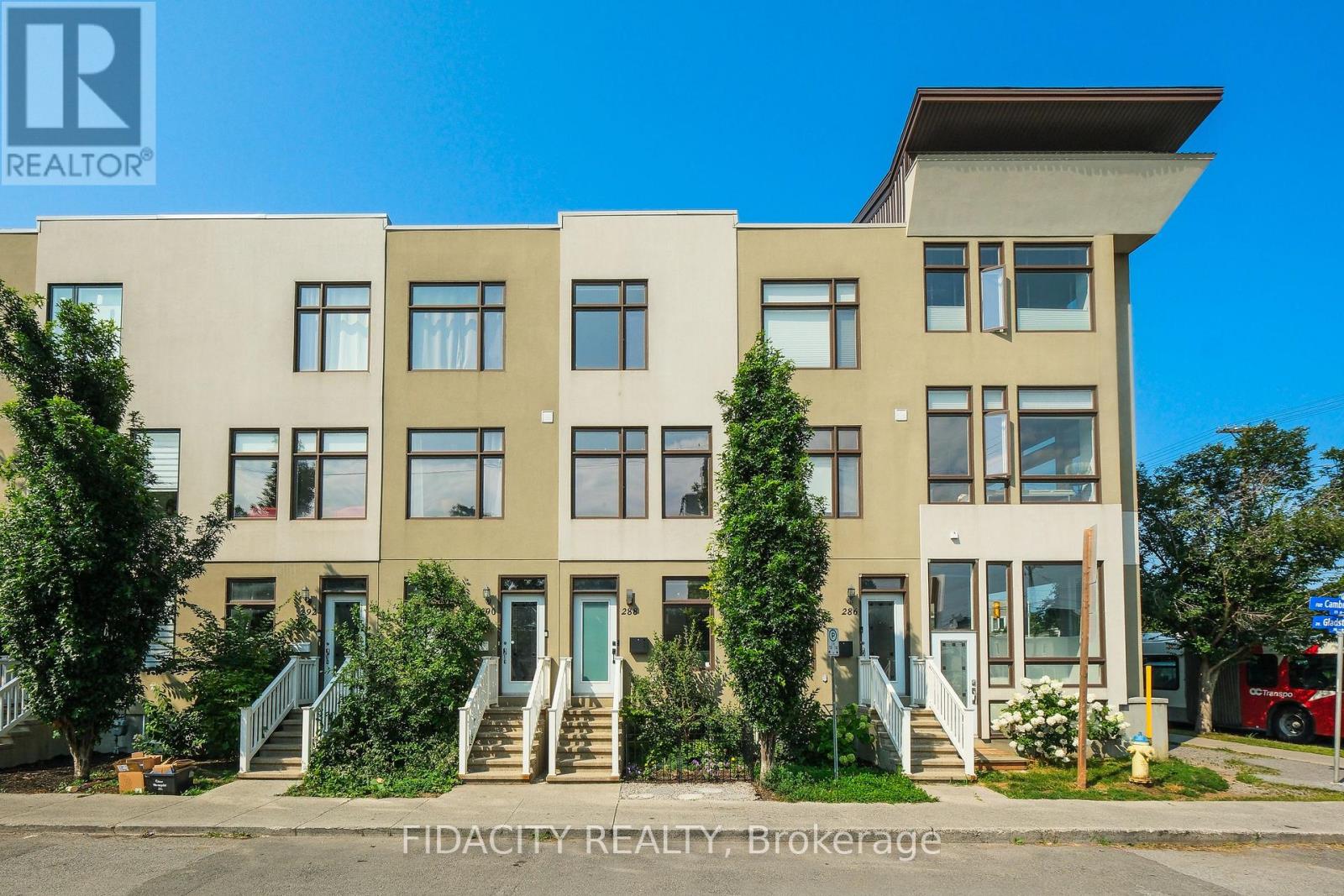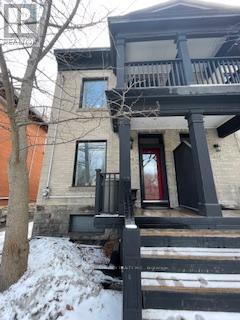Free account required
Unlock the full potential of your property search with a free account! Here's what you'll gain immediate access to:
- Exclusive Access to Every Listing
- Personalized Search Experience
- Favorite Properties at Your Fingertips
- Stay Ahead with Email Alerts
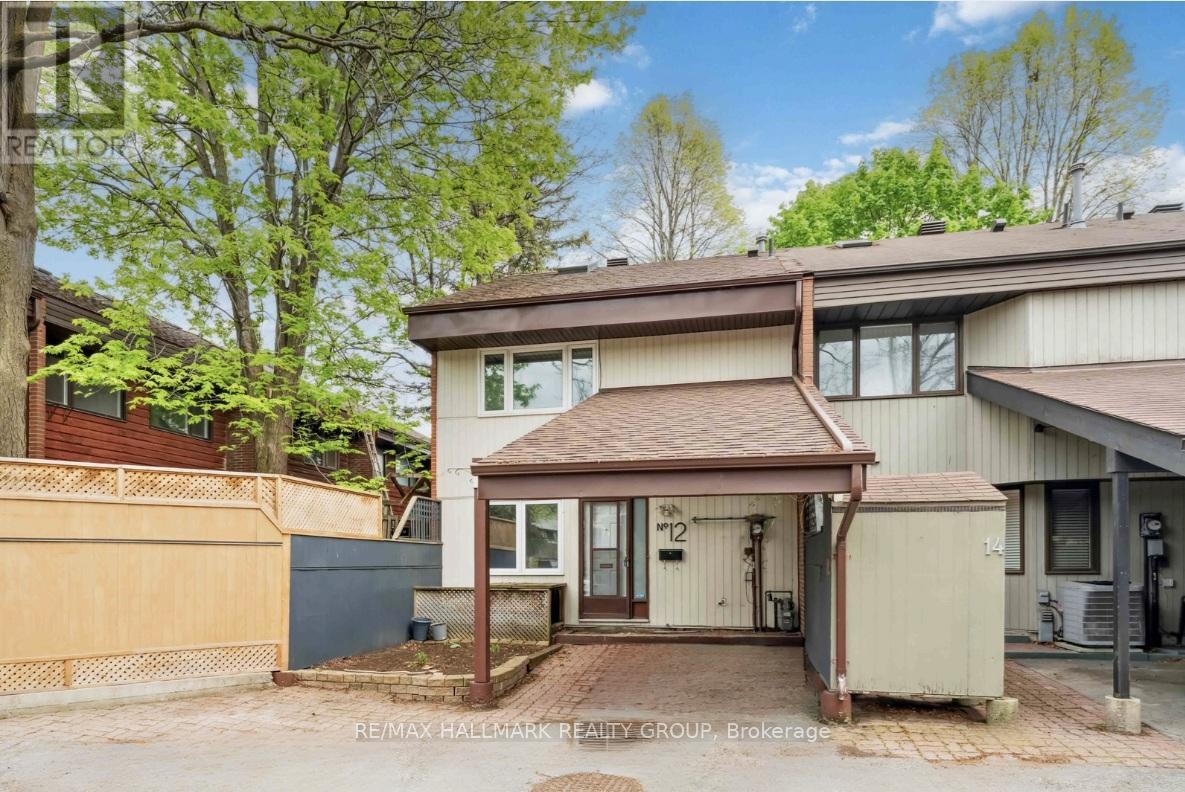
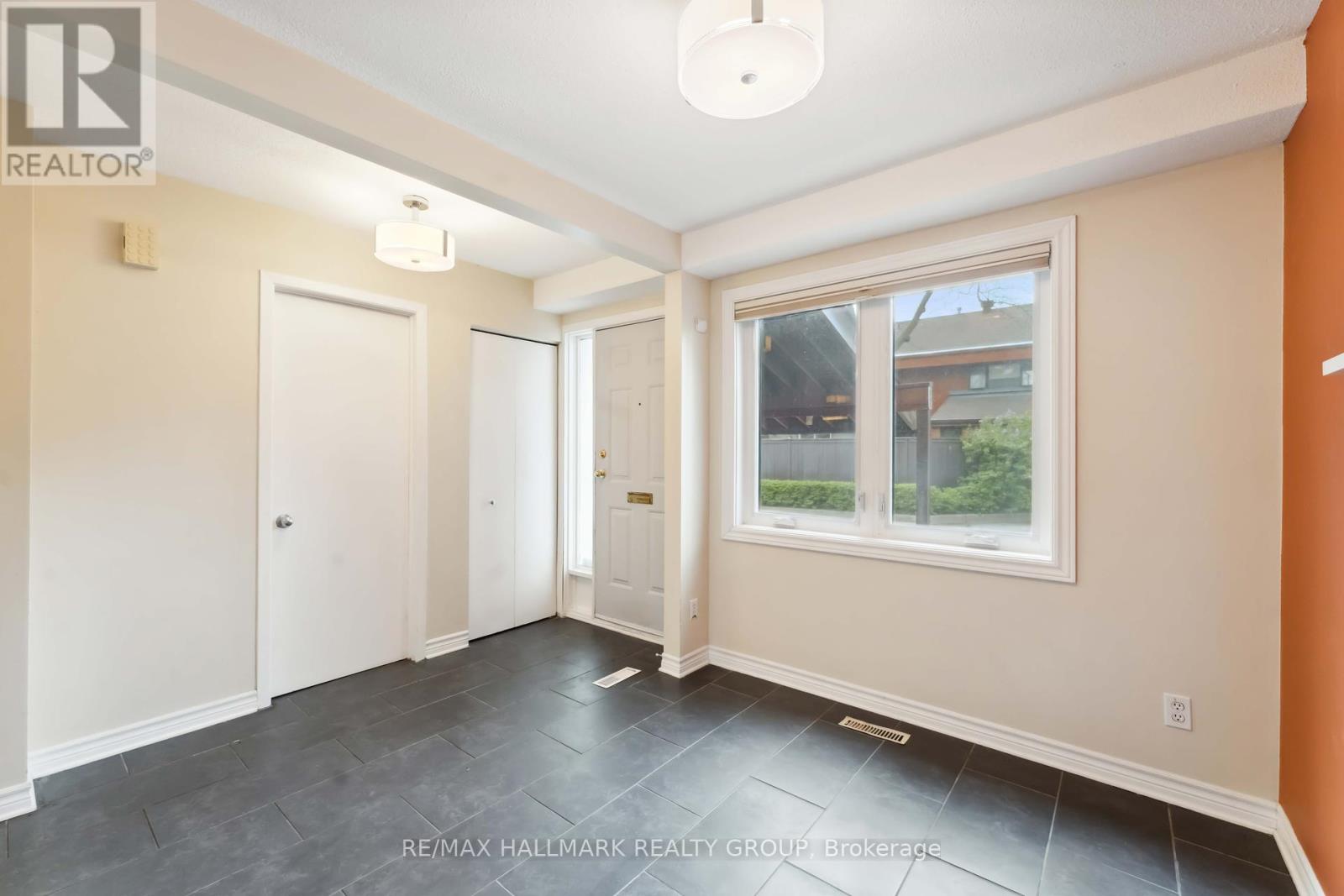
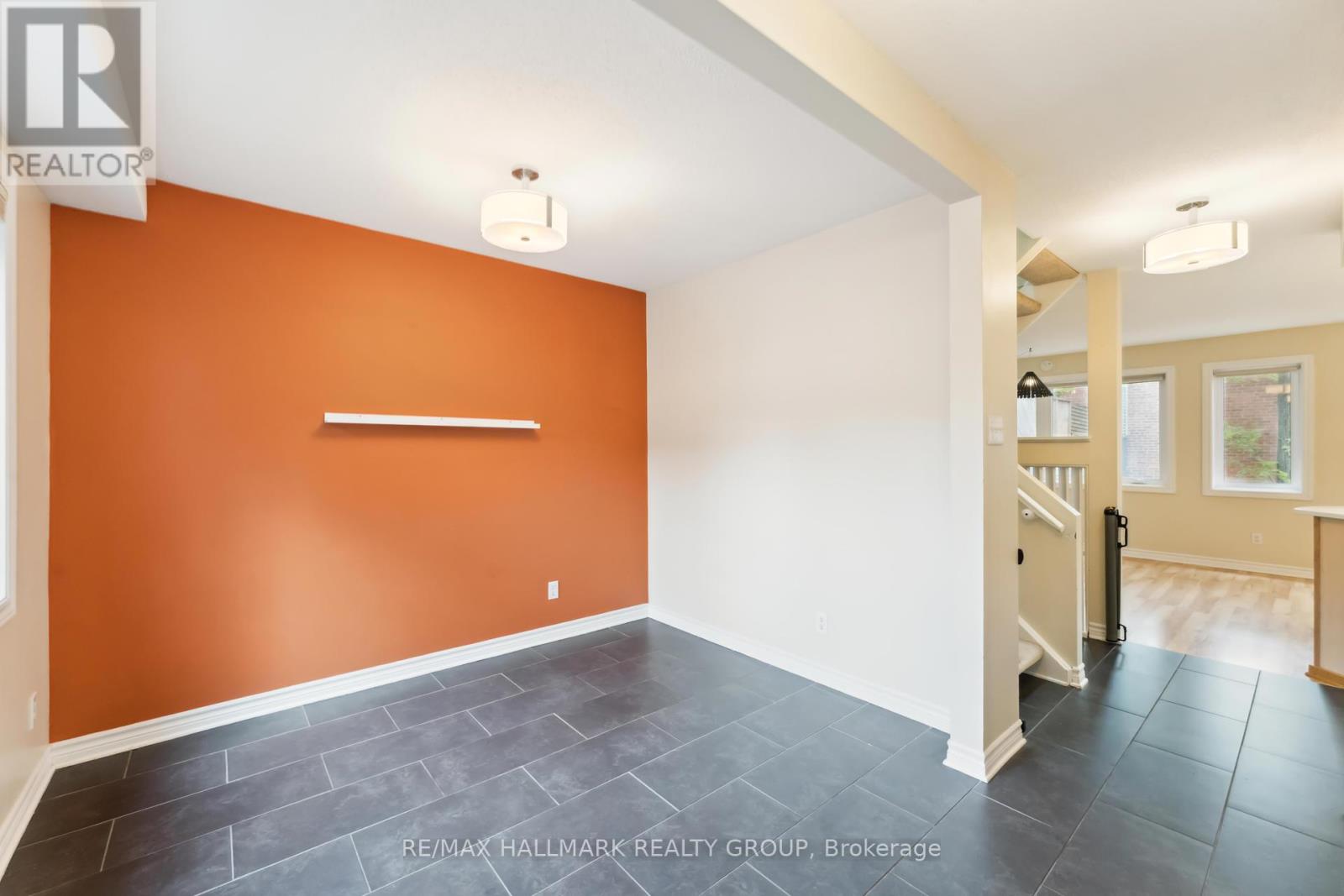


$698,000
12 - 110 WALNUT COURT
Ottawa, Ontario, Ontario, K1R7W2
MLS® Number: X12154558
Property description
A Hidden Gem in the Heart of Little Italy. A breath of fresh air in a peaceful, sought-after enclave welcome to The Village Green, a quaint and family-friendly community just steps from Ottawa's vibrant urban scene. This meticulously maintained and architecturally unique end-unit townhome offers over 3 levels of thoughtfully designed living space. Step into the sun-filled main floor where a dramatic wall of windows invites natural light and opens onto a large deck and beautifully private backyard, anchored by a majestic shade tree. The open-concept layout features a spacious living room with a fireplace* (see attachment), a contemporary kitchen with an island, and an entertainment-sized dining area perfect for gatherings. A full bathroom and generous foyer complete this level. Upstairs, cathedral ceilings enhance the sense of space, and the 3-storey hallway floods the home with natural light. The airy primary and secondary bedrooms offer great storage, and the updated full bathroom adds comfort and style. The lower level offers even more versatility, with a generous recreation room, laundry, and a separate area ideal for a home gym, office, or hobby space. Set on CMHC pre-paid leased land (until 2056), this home blends architectural character, natural beauty, and urban convenience an exceptional lifestyle at an affordable price. Minutes to cafés, bike paths, LRT, and the best of city life. Association fees include snow removal, landscaping, insurance, and common area maintenance. No conveyance of offers until May Tuesday the 20th at 3:00PM. The seller reserves the right to review offers in advance refer to form 244 as the sellers will be in Ottawa at that time.
Building information
Type
*****
Appliances
*****
Basement Development
*****
Basement Type
*****
Construction Style Attachment
*****
Cooling Type
*****
Exterior Finish
*****
Fireplace Present
*****
FireplaceTotal
*****
Foundation Type
*****
Heating Fuel
*****
Heating Type
*****
Size Interior
*****
Stories Total
*****
Utility Water
*****
Land information
Amenities
*****
Fence Type
*****
Sewer
*****
Size Depth
*****
Size Frontage
*****
Size Irregular
*****
Size Total
*****
Rooms
Main level
Foyer
*****
Dining room
*****
Kitchen
*****
Living room
*****
Basement
Laundry room
*****
Family room
*****
Utility room
*****
Second level
Bedroom 3
*****
Bedroom 2
*****
Primary Bedroom
*****
Courtesy of RE/MAX HALLMARK REALTY GROUP
Book a Showing for this property
Please note that filling out this form you'll be registered and your phone number without the +1 part will be used as a password.

