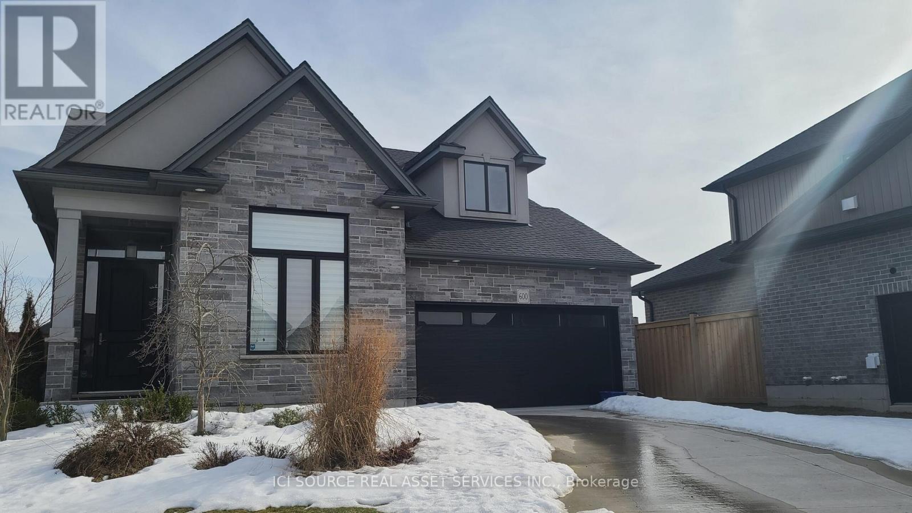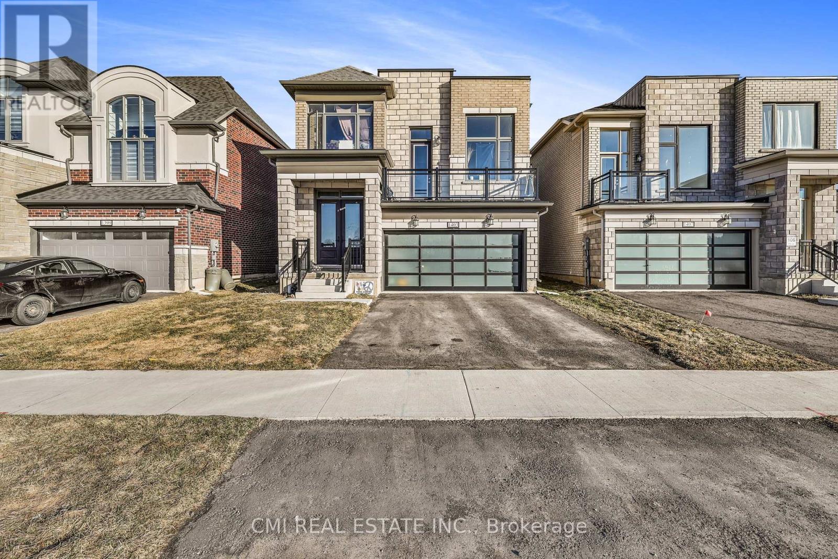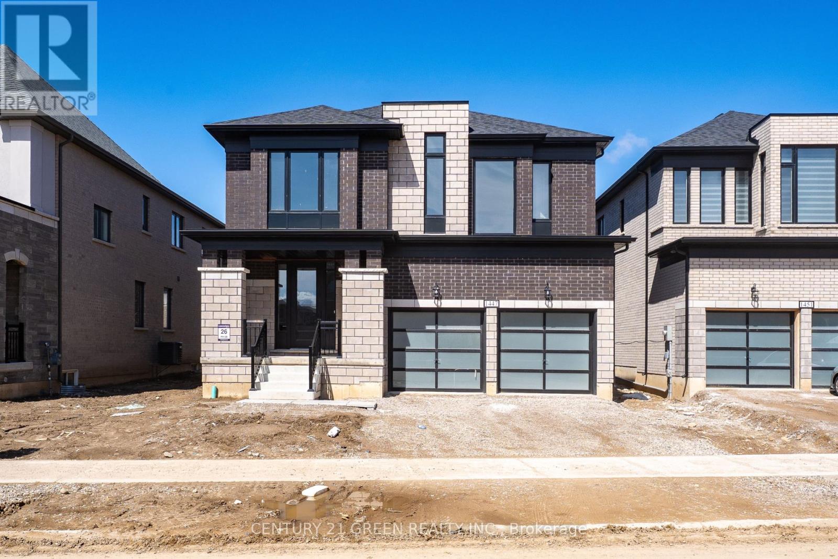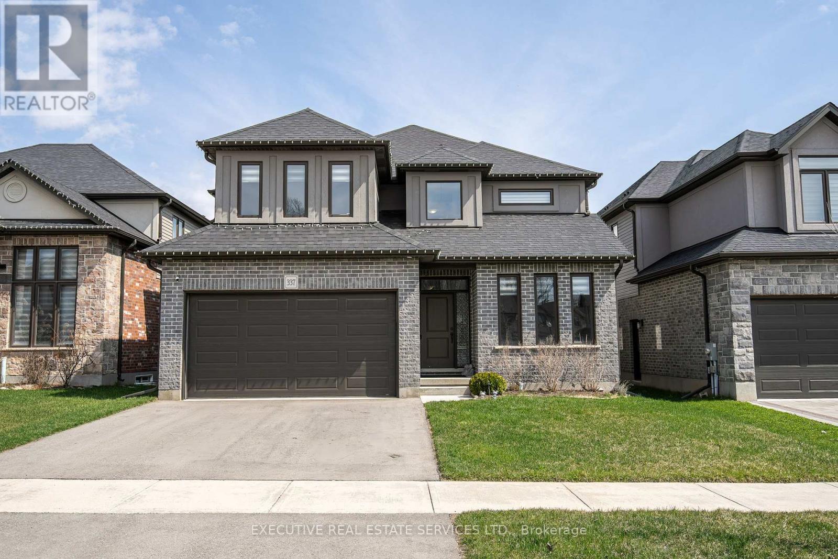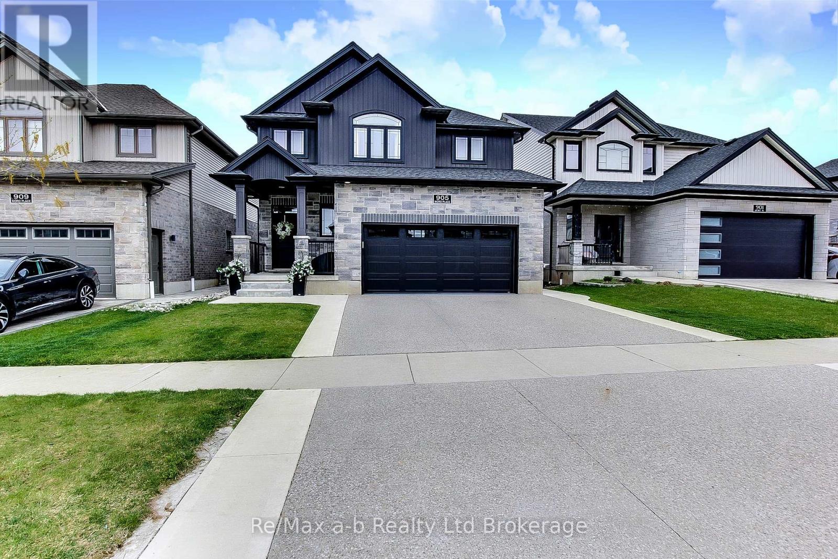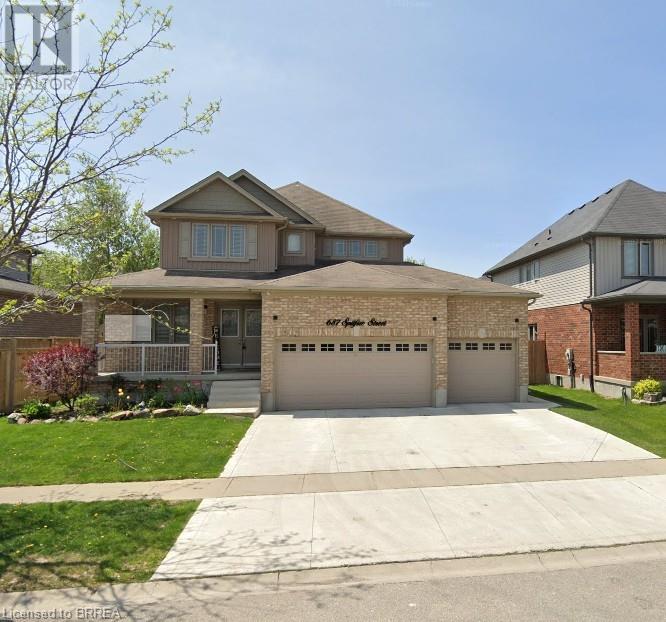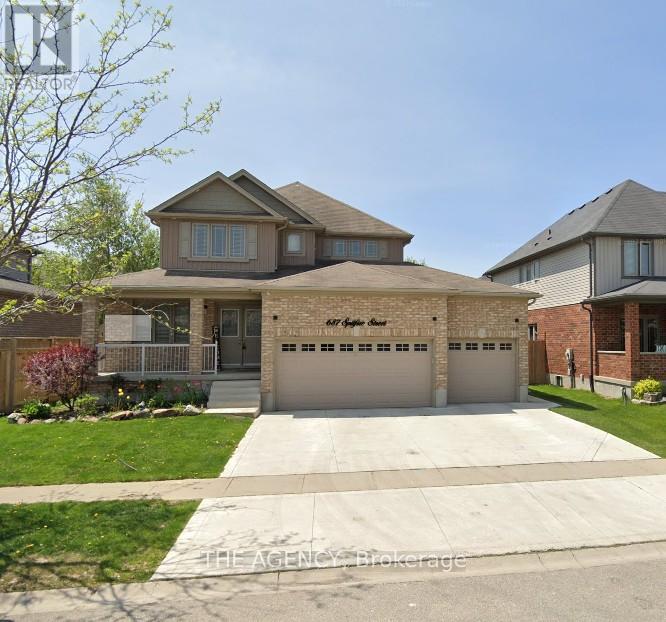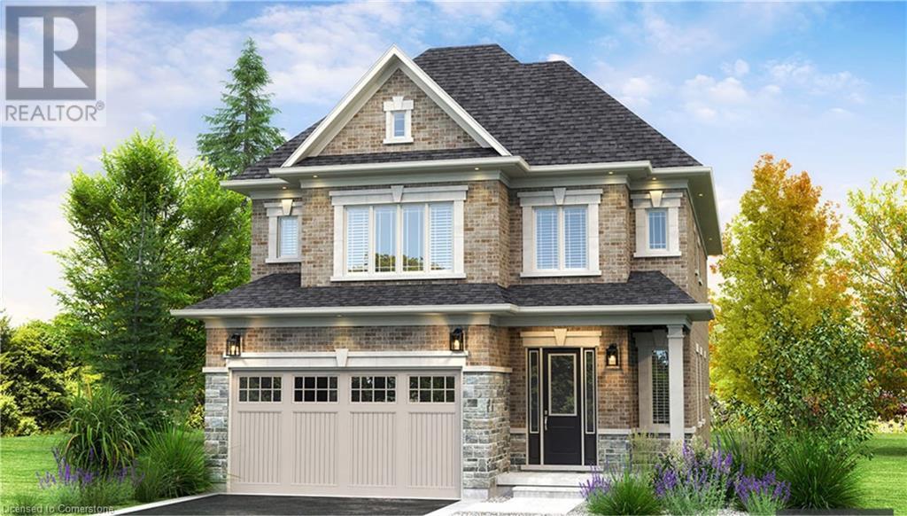Free account required
Unlock the full potential of your property search with a free account! Here's what you'll gain immediate access to:
- Exclusive Access to Every Listing
- Personalized Search Experience
- Favorite Properties at Your Fingertips
- Stay Ahead with Email Alerts
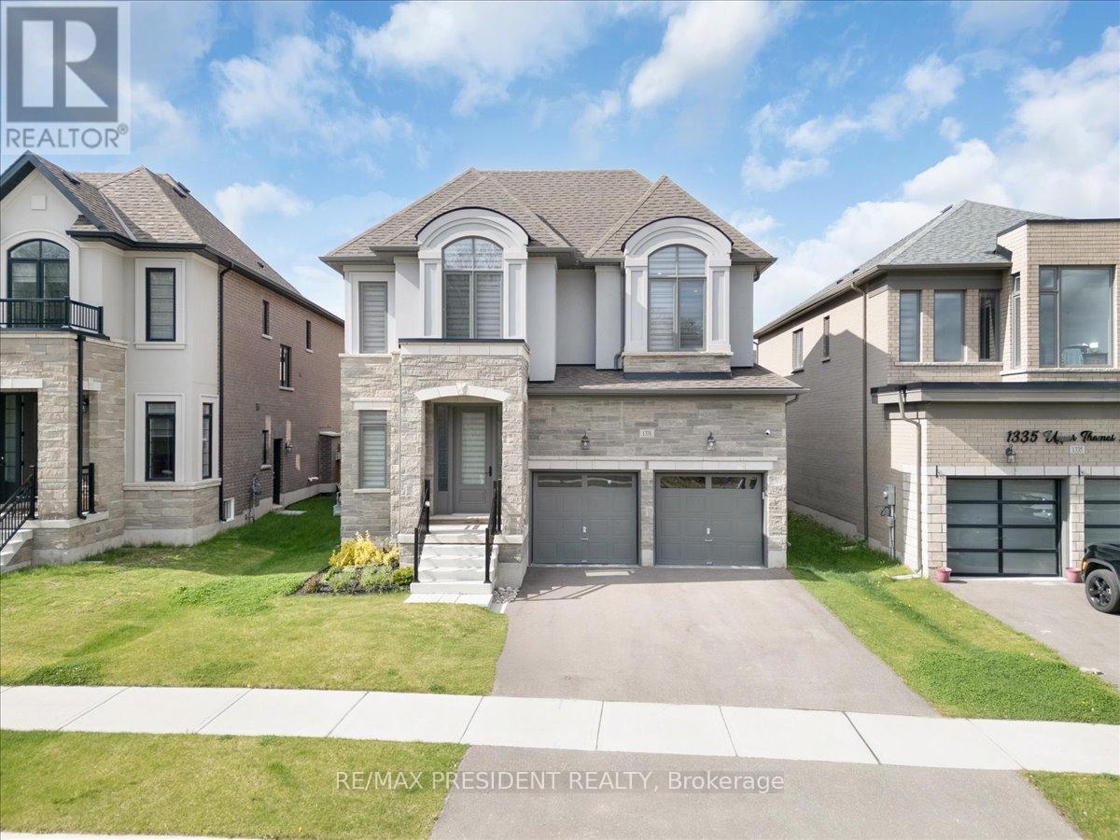
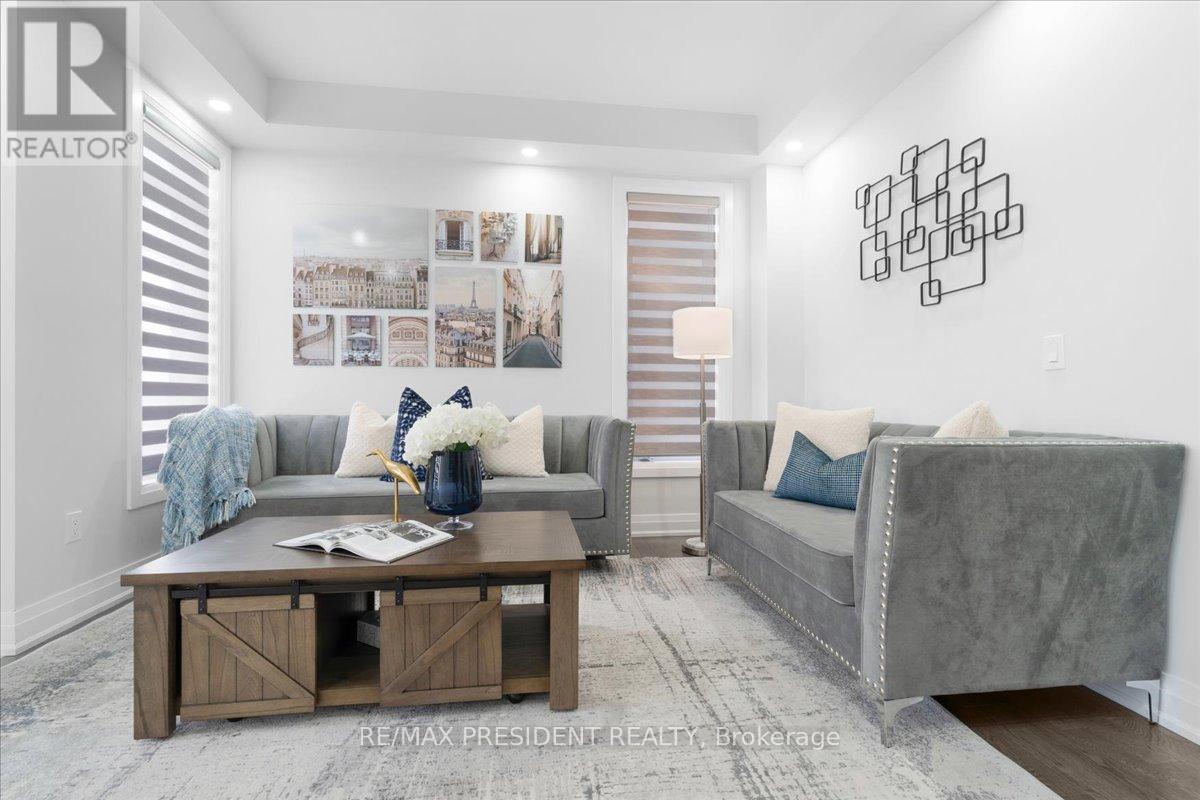

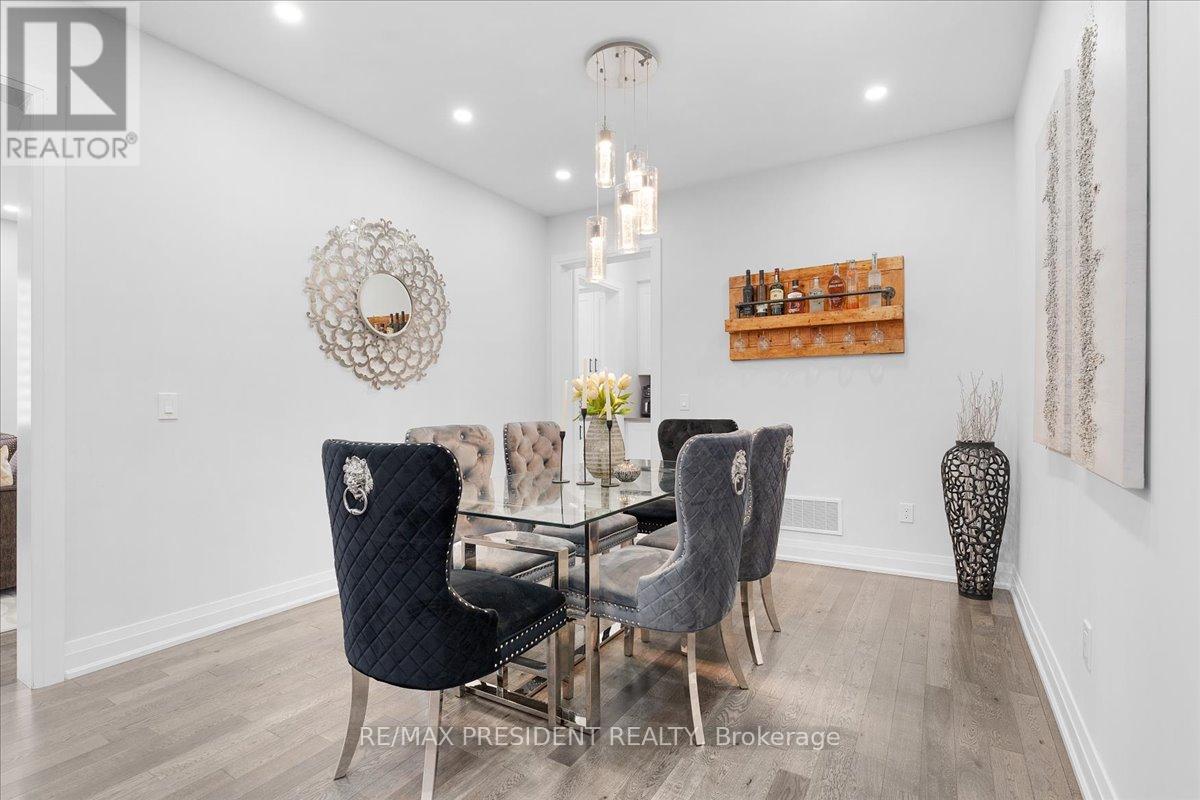
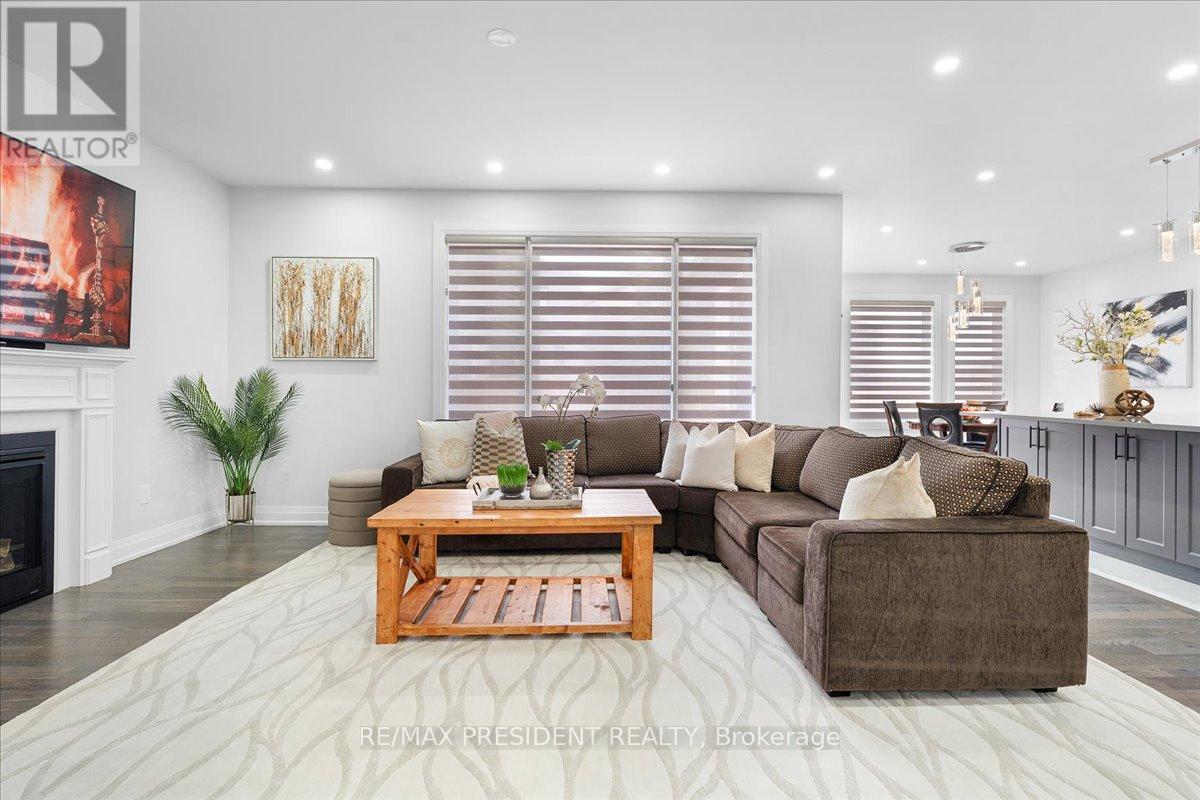
$1,029,000
1331 UPPER THAMES DRIVE
Woodstock, Ontario, Ontario, N4T0N1
MLS® Number: X12154273
Property description
Stunning and fully upgraded 3-year-old detached home featuring 4 spacious bedrooms, 4 bathrooms, and a double car garage. This home offers separate living, dining, breakfast and family rooms perfect for modern family living. The main kitchen features elegant quartz countertops, complemented by a separate service area. Upgrades throughout include hardwood flooring on the main floor, upgraded floor tiles across all levels, upgraded railings, and no carpet anywhere in the house. All washrooms have been upgraded with quality finishes. Ideally located directly in front of a future park, just 1 minute to a school, 2 minutes to Gurudwara Sri Guru Singh Sabha, and walking distance to the scenic Thames River. Close to the Toyota manufacturing plant, shopping amenities, with quick access to Highways 401 and 403. A must-see, move-in-ready home in a thriving, family-friendly community.
Building information
Type
*****
Age
*****
Appliances
*****
Basement Features
*****
Basement Type
*****
Construction Style Attachment
*****
Cooling Type
*****
Exterior Finish
*****
Fireplace Present
*****
Flooring Type
*****
Foundation Type
*****
Half Bath Total
*****
Heating Fuel
*****
Heating Type
*****
Size Interior
*****
Stories Total
*****
Utility Water
*****
Land information
Amenities
*****
Sewer
*****
Size Depth
*****
Size Frontage
*****
Size Irregular
*****
Size Total
*****
Rooms
Main level
Living room
*****
Dining room
*****
Eating area
*****
Family room
*****
Kitchen
*****
Second level
Bedroom 4
*****
Bedroom 3
*****
Bedroom 2
*****
Primary Bedroom
*****
Laundry room
*****
Courtesy of RE/MAX PRESIDENT REALTY
Book a Showing for this property
Please note that filling out this form you'll be registered and your phone number without the +1 part will be used as a password.
