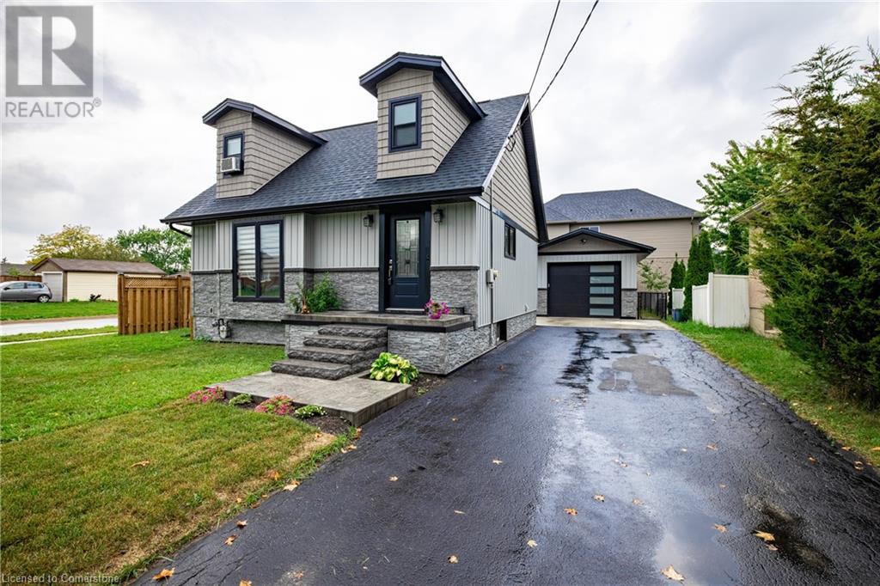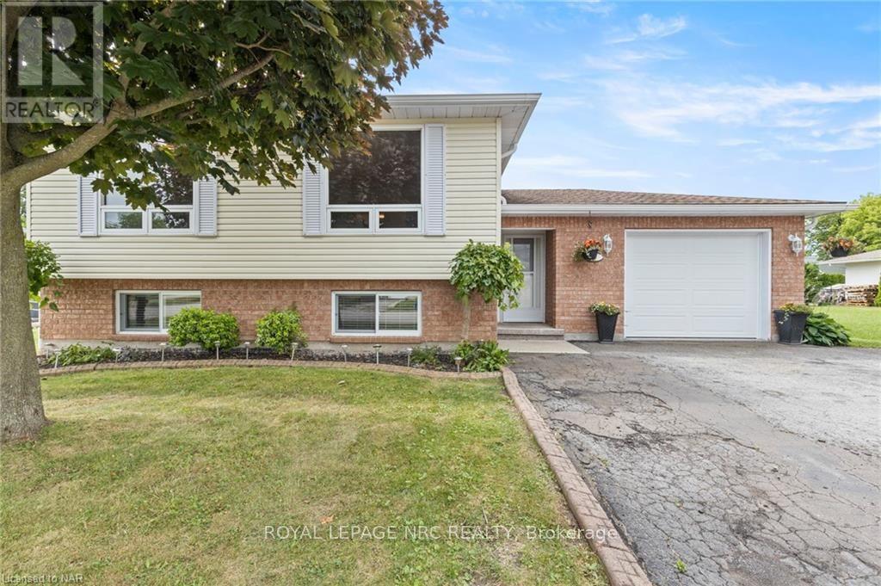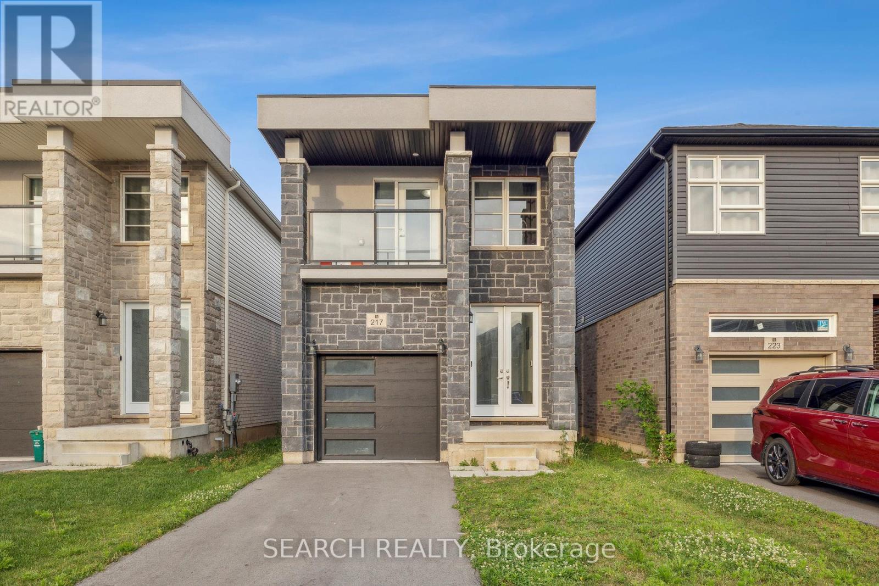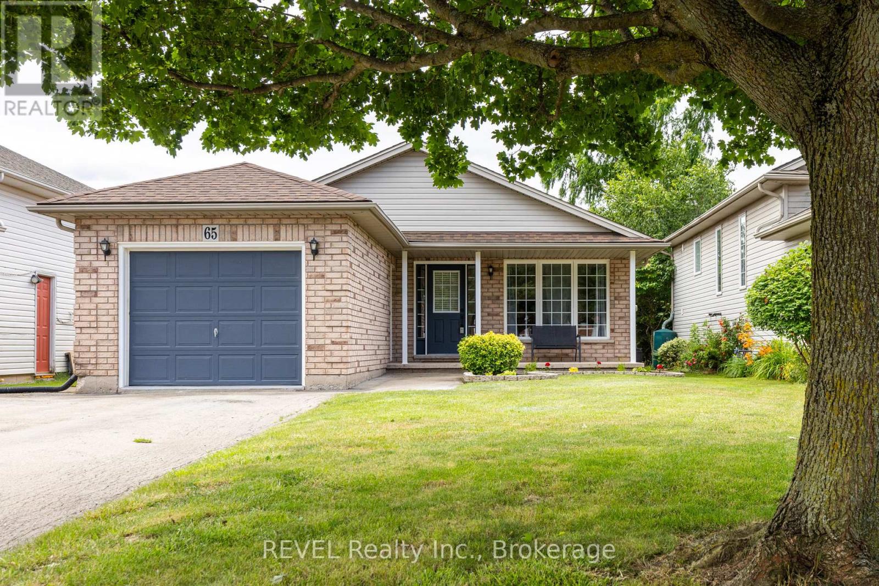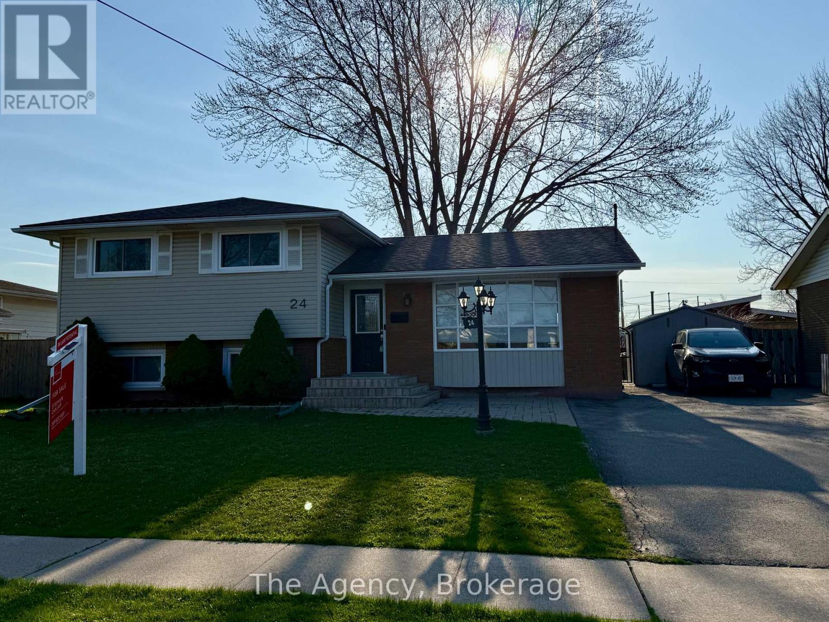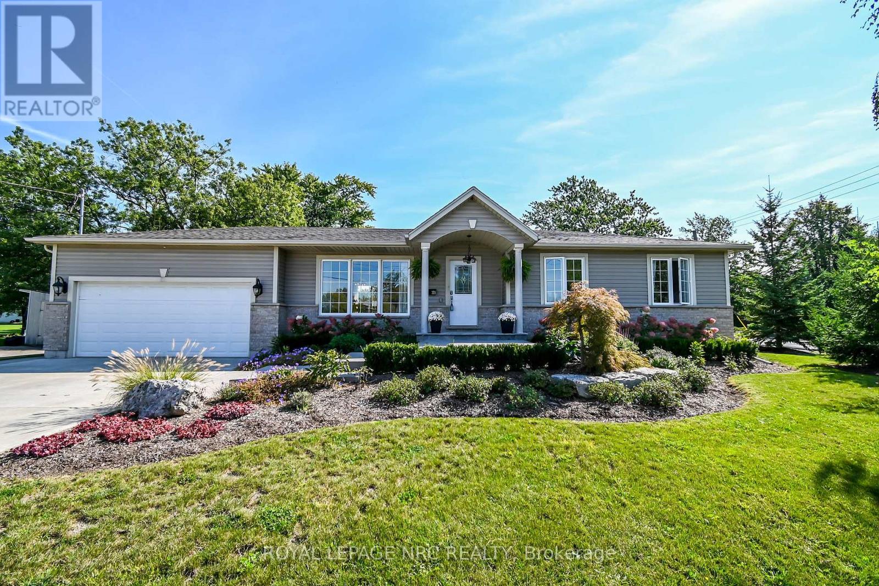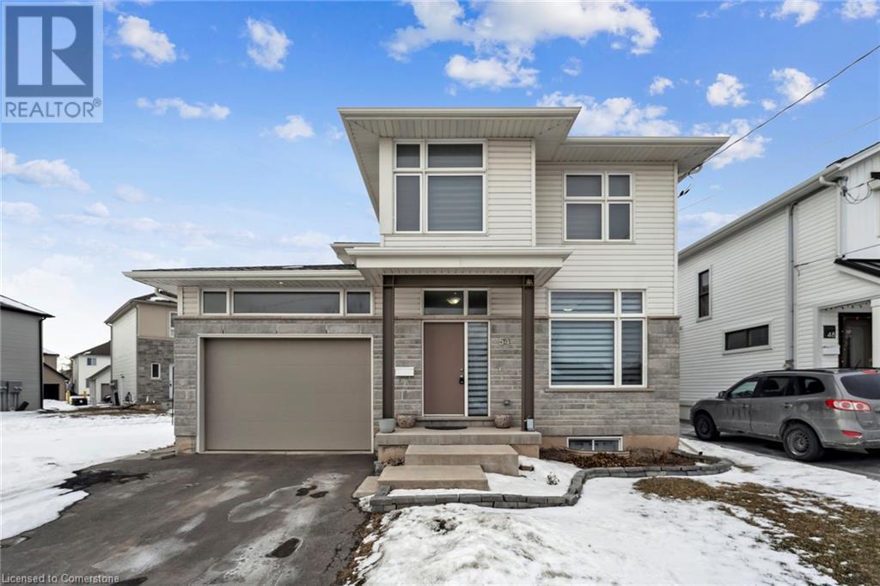Free account required
Unlock the full potential of your property search with a free account! Here's what you'll gain immediate access to:
- Exclusive Access to Every Listing
- Personalized Search Experience
- Favorite Properties at Your Fingertips
- Stay Ahead with Email Alerts
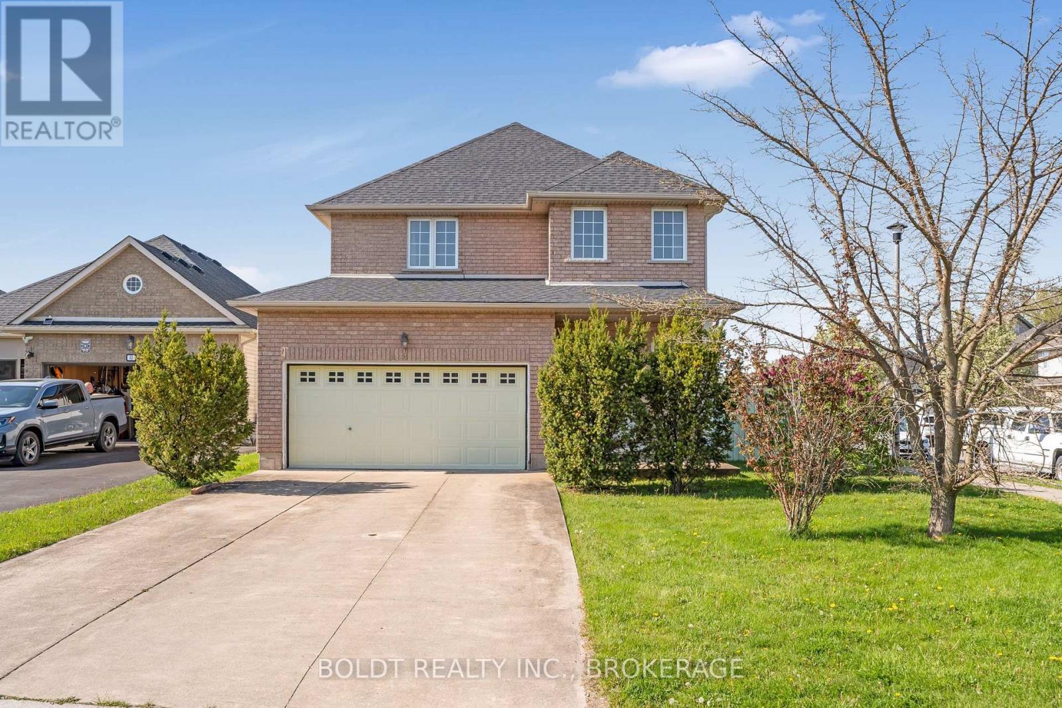
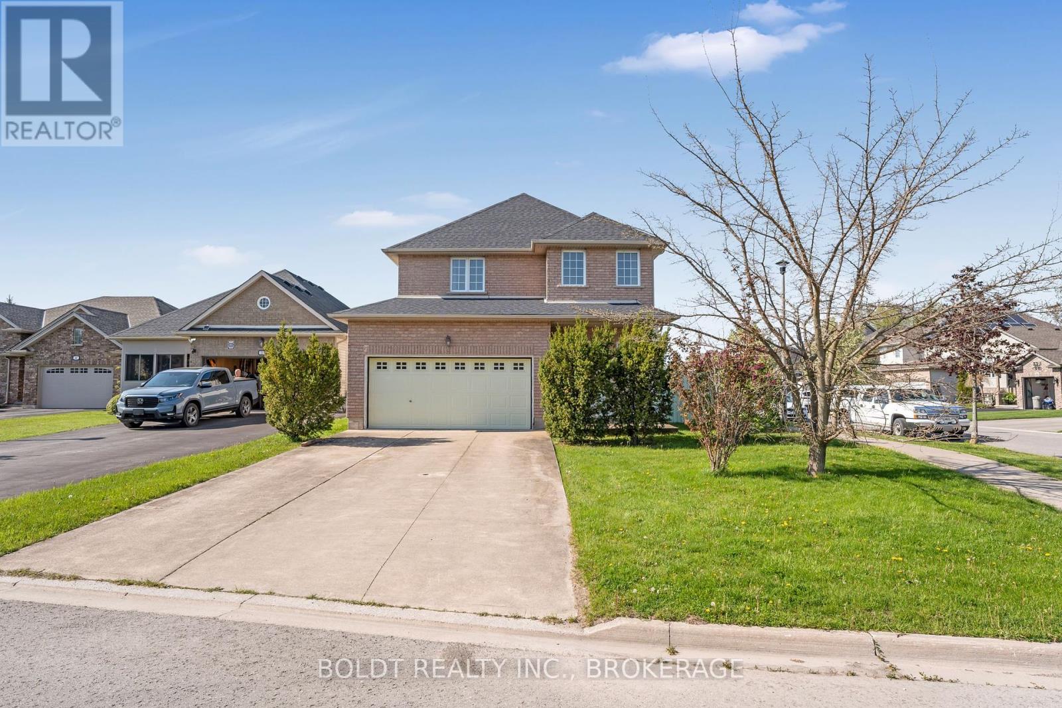
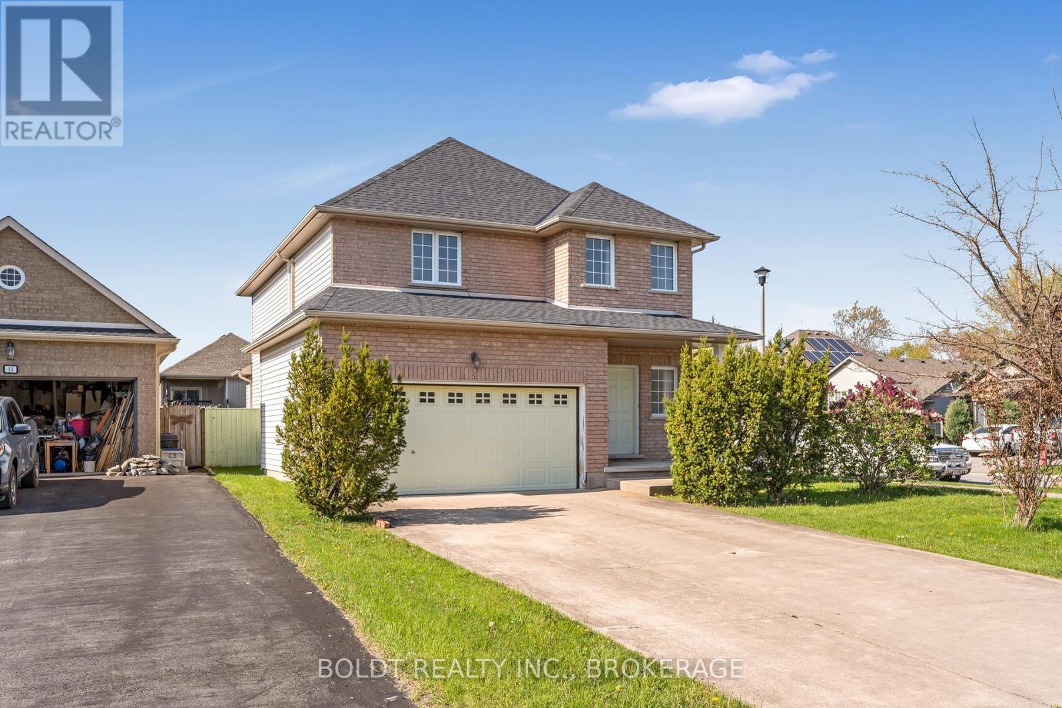
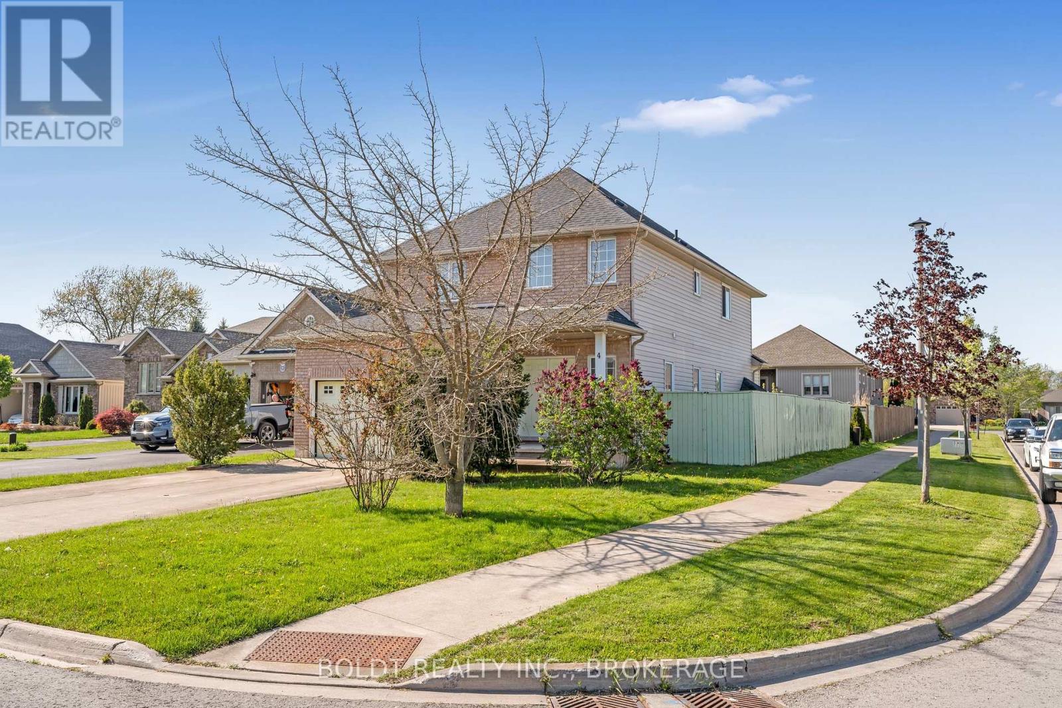
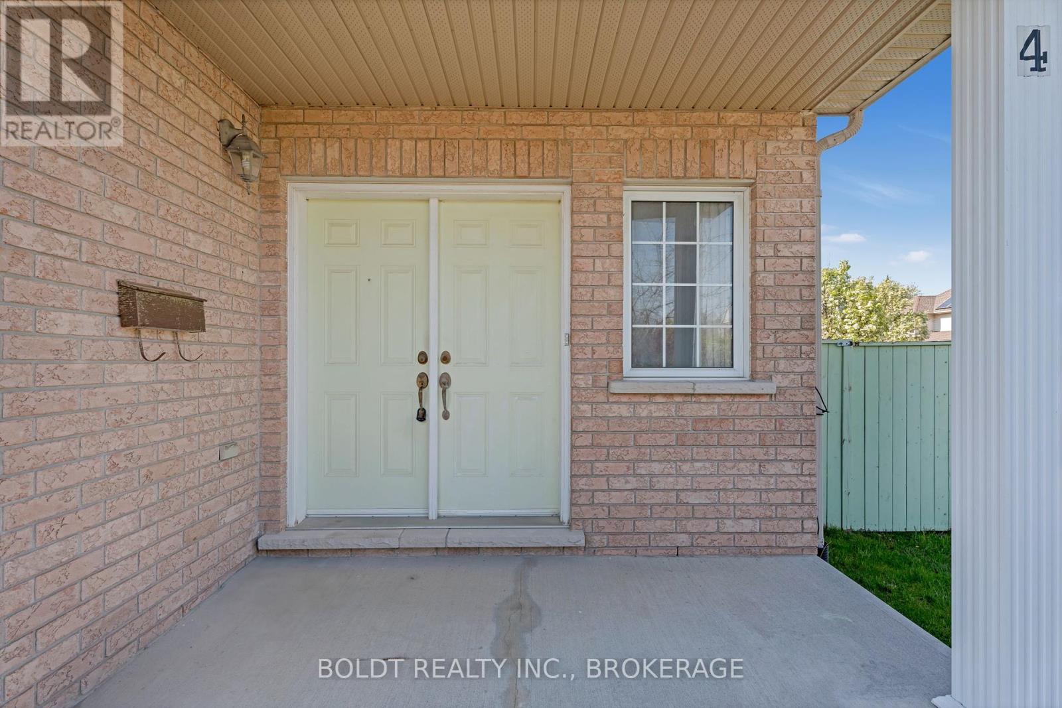
$699,900
4 HENLEY COURT
Welland, Ontario, Ontario, L3B6E8
MLS® Number: X12154150
Property description
This 4-bedroom, 2-bathroom home sits on a 42' wide lot and offers 2,025 sq ft of solid, well-designed living space. Built in 2007, it features an open-concept main floor with spacious living and family rooms, a bright dining area with sliding doors to the backyard, and a finished basement for added flexibility-perfect for a rec room, office, or guest suite. The concrete driveway adds curb appeal and convenience. Located in the growing Dain City neighborhood of Welland, this home offers incredible potential in a community undergoing major transformation. The newly completed Forks Road Bridge has reconnected the area, boosting traffic flow and development. The nearby Empire Canals community is bringing over 2,200 new homes, green spaces, and walking trails-creating long-term value for homeowners. Recreation and family life are improving with the upcoming Rob Fulbrook Park, set to include a splash pad, amphitheatre, and event space. Commuting is easier than ever with new Niagara Region Transit stops connecting Dain City to Welland and Port Colborne. Job growth is also coming to the area. A new Linamar auto parts plant will create over 200 jobs by 2025, and nearby industrial developments are drawing further investment. Whether you're looking to update and live or invest in long-term growth, this property offers a solid opportunity in a rapidly improving neighborhood.
Building information
Type
*****
Age
*****
Appliances
*****
Basement Development
*****
Basement Type
*****
Construction Style Attachment
*****
Cooling Type
*****
Exterior Finish
*****
Flooring Type
*****
Foundation Type
*****
Half Bath Total
*****
Heating Fuel
*****
Heating Type
*****
Size Interior
*****
Stories Total
*****
Utility Water
*****
Land information
Sewer
*****
Size Depth
*****
Size Frontage
*****
Size Irregular
*****
Size Total
*****
Rooms
Main level
Dining room
*****
Kitchen
*****
Family room
*****
Living room
*****
Bathroom
*****
Foyer
*****
Basement
Utility room
*****
Recreational, Games room
*****
Second level
Bedroom
*****
Bathroom
*****
Bedroom 4
*****
Bedroom 3
*****
Primary Bedroom
*****
Courtesy of BOLDT REALTY INC., BROKERAGE
Book a Showing for this property
Please note that filling out this form you'll be registered and your phone number without the +1 part will be used as a password.
