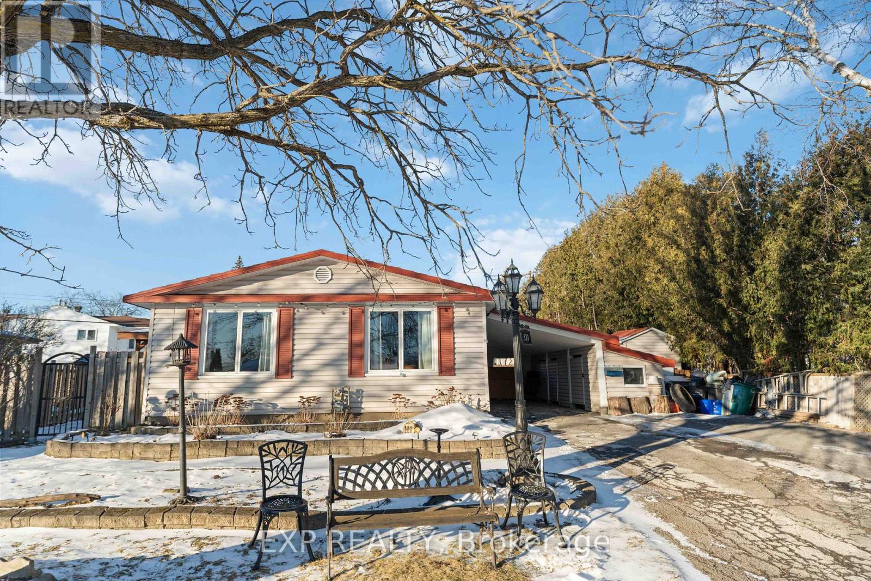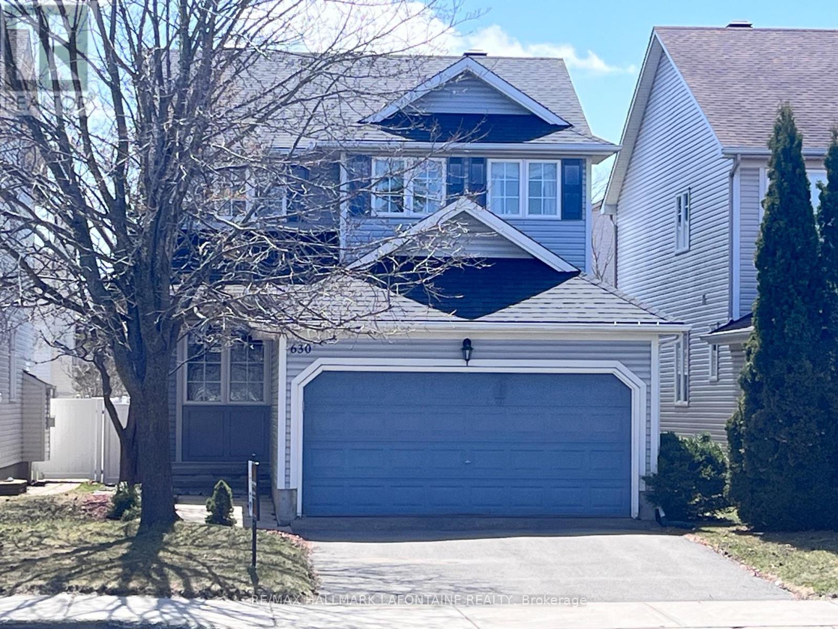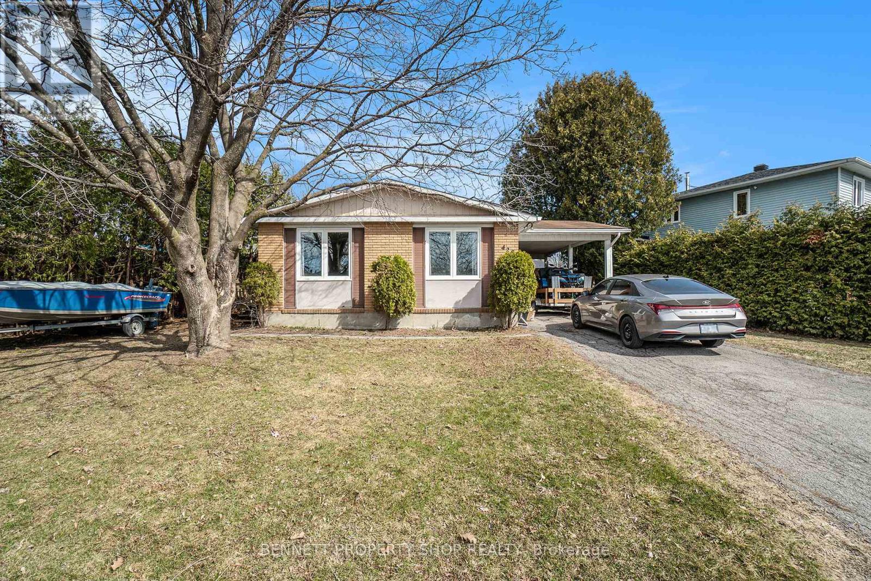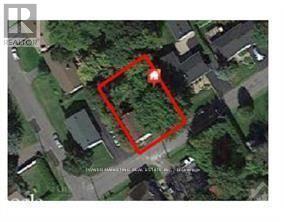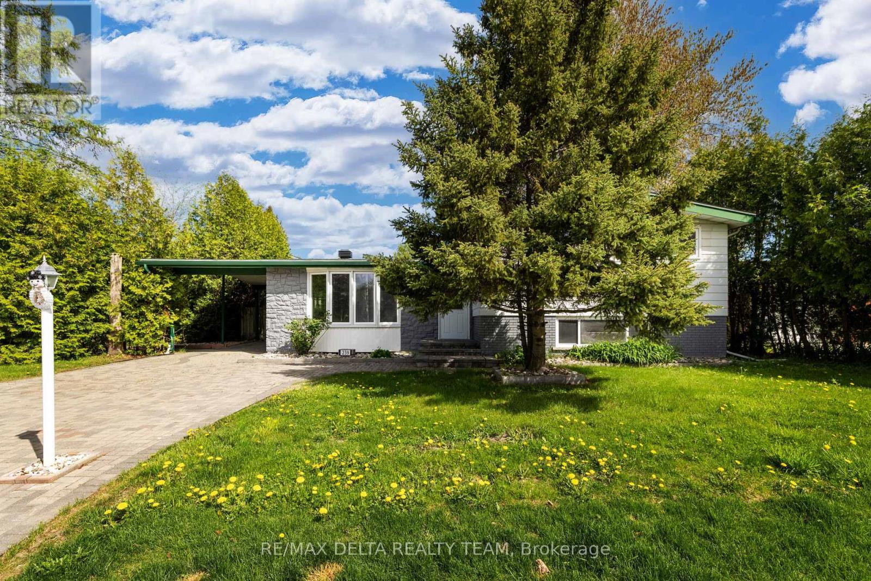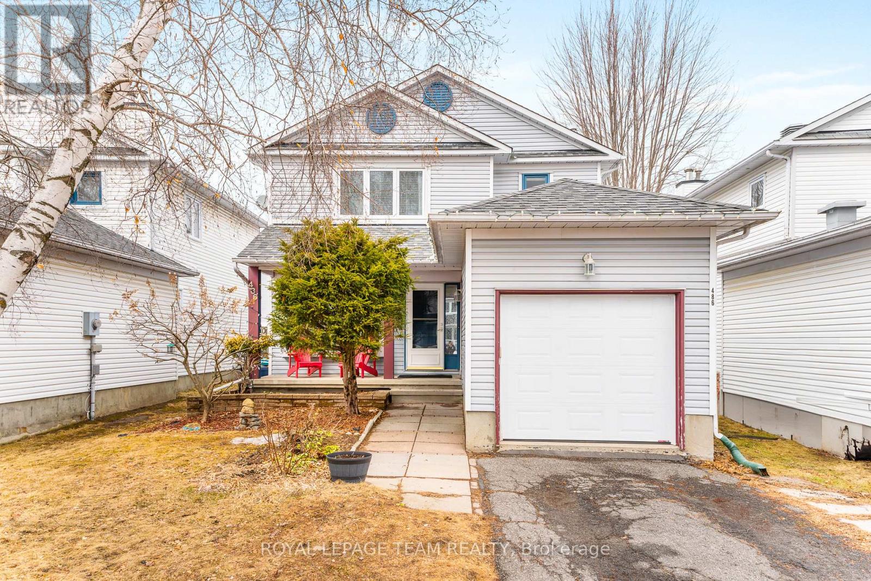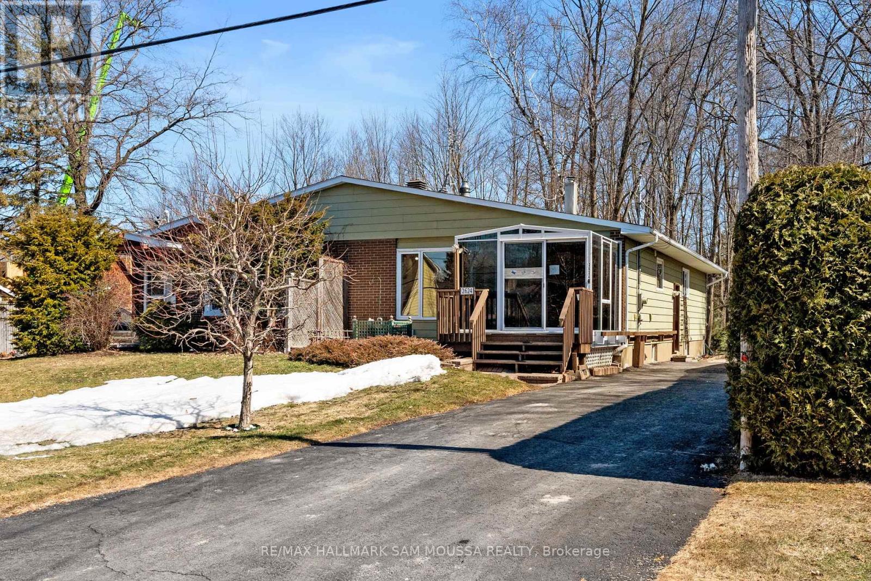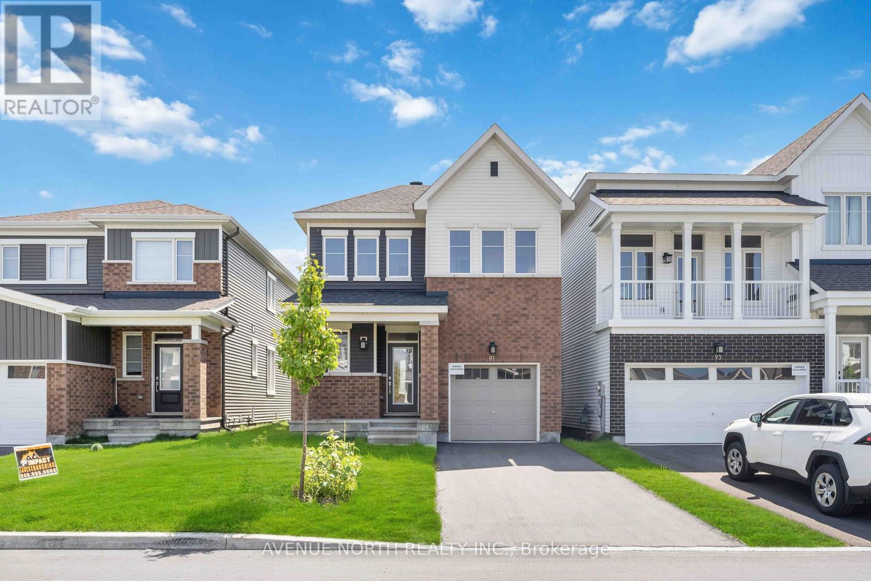Free account required
Unlock the full potential of your property search with a free account! Here's what you'll gain immediate access to:
- Exclusive Access to Every Listing
- Personalized Search Experience
- Favorite Properties at Your Fingertips
- Stay Ahead with Email Alerts
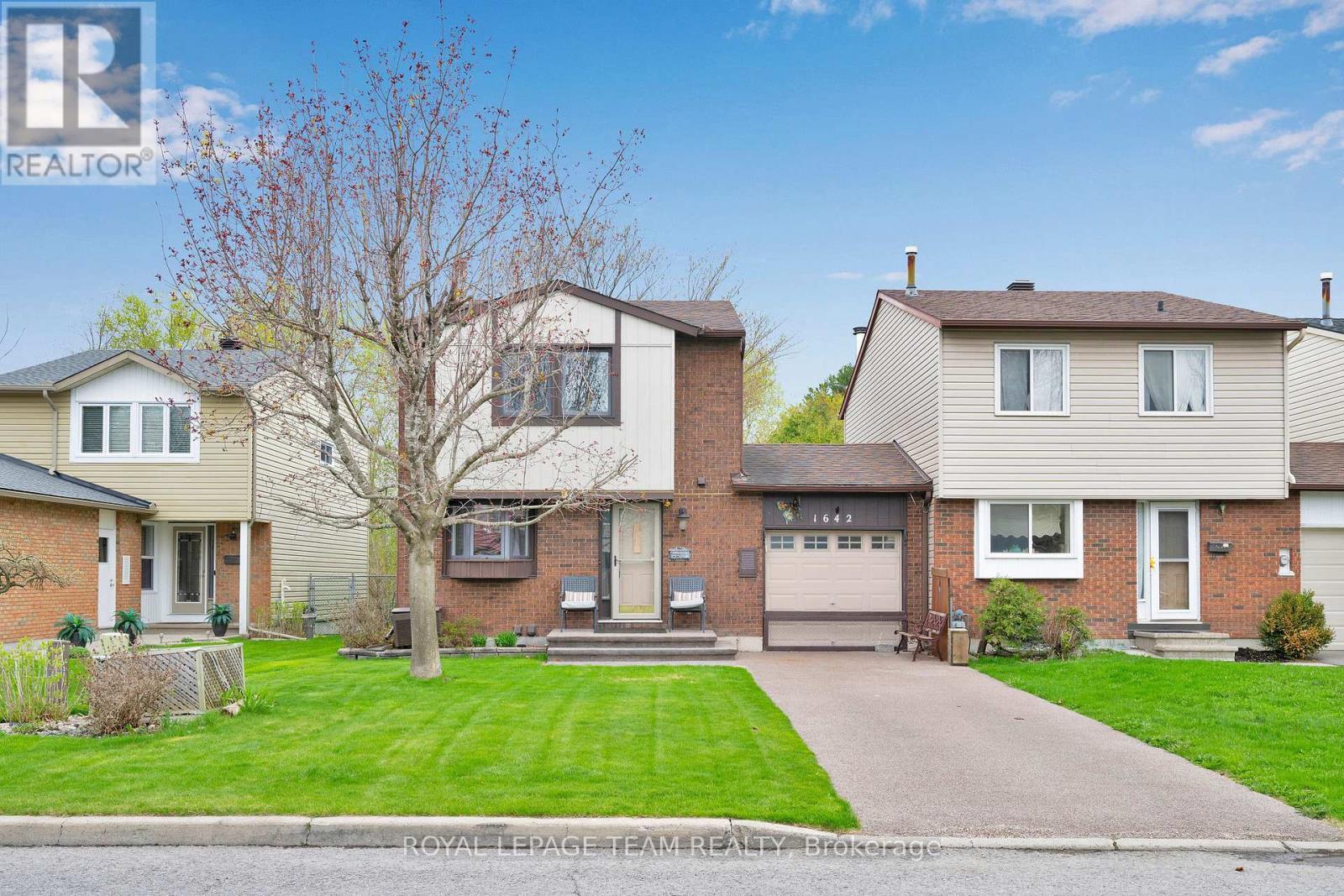

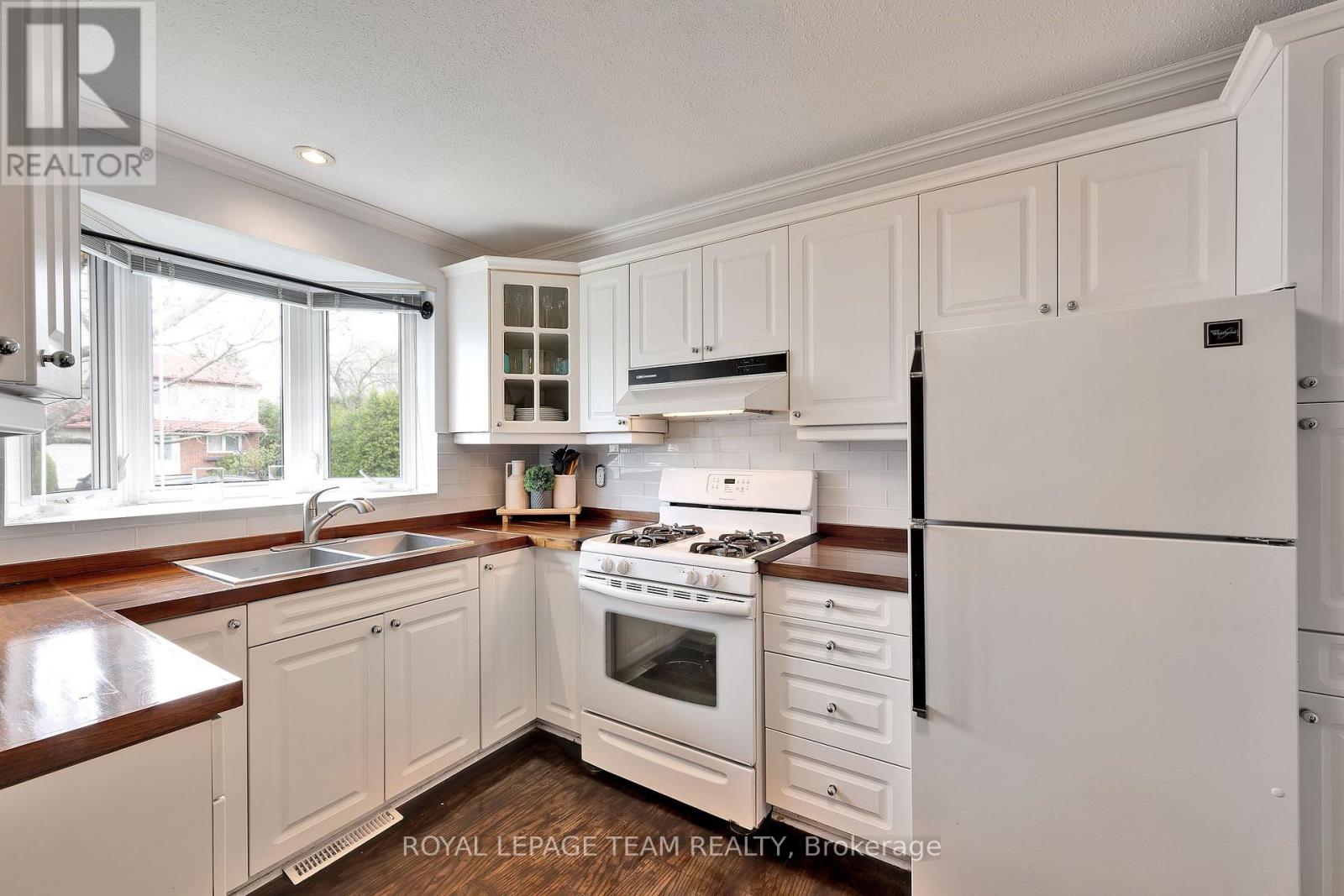

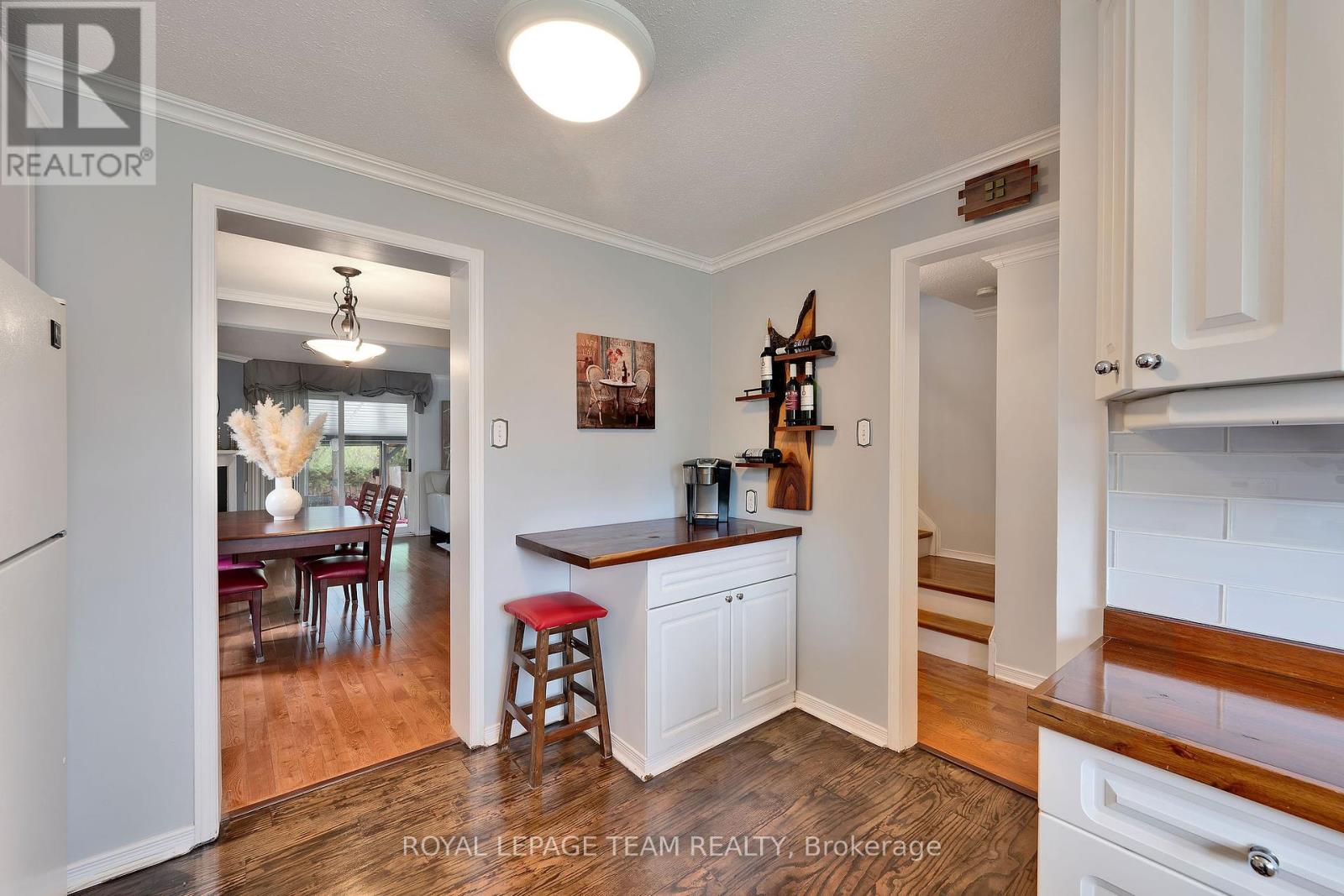
$599,900
1642 LAFRANCE DRIVE
Ottawa, Ontario, Ontario, K1E2L8
MLS® Number: X12153983
Property description
Welcome to 1642 Lafrance Drive, a beautifully maintained freehold home in a peaceful Orléans neighbourhood with NO REAR neighbours! This 3-bedroom, 2-bathroom property is full of character and thoughtful upgrades. The spacious living room features crown mouldings and a cozy wood-burning fireplace, and walks out to a screened in sunroom with hot tub that's perfect for entertaining and relaxing. The kitchen includes a built-in coffee bar, ideal for your morning routine. Upstairs, you'll find luxury vinyl flooring and a generous primary bedroom with a full-wall closet. The basement offers additional entertaining space with a dry bar, while the backyard boasts two decks for enjoying the outdoors. Finished with hardwood stairs, a dedicated utility room with washer and dryer, and elegant crown mouldings throughout, this home blends comfort, style, and privacy. A wonderful opportunity to own a well-maintained home with unique extras in a fantastic location close to school, amenities and recreation.
Building information
Type
*****
Appliances
*****
Basement Development
*****
Basement Type
*****
Construction Style Attachment
*****
Cooling Type
*****
Exterior Finish
*****
Fireplace Present
*****
Foundation Type
*****
Half Bath Total
*****
Heating Fuel
*****
Heating Type
*****
Size Interior
*****
Stories Total
*****
Utility Water
*****
Land information
Sewer
*****
Size Depth
*****
Size Frontage
*****
Size Irregular
*****
Size Total
*****
Rooms
Main level
Bathroom
*****
Sunroom
*****
Kitchen
*****
Dining room
*****
Living room
*****
Basement
Utility room
*****
Second level
Bedroom 2
*****
Bedroom
*****
Primary Bedroom
*****
Bathroom
*****
Main level
Bathroom
*****
Sunroom
*****
Kitchen
*****
Dining room
*****
Living room
*****
Basement
Utility room
*****
Second level
Bedroom 2
*****
Bedroom
*****
Primary Bedroom
*****
Bathroom
*****
Courtesy of ROYAL LEPAGE TEAM REALTY
Book a Showing for this property
Please note that filling out this form you'll be registered and your phone number without the +1 part will be used as a password.
