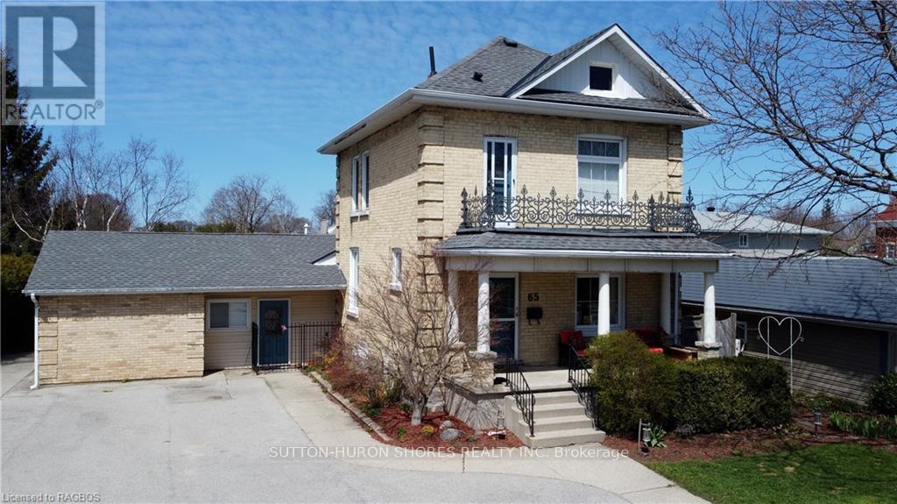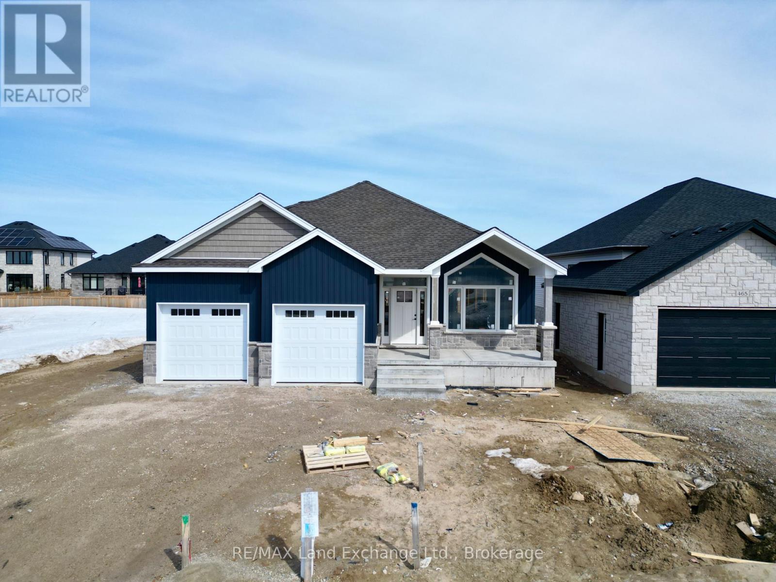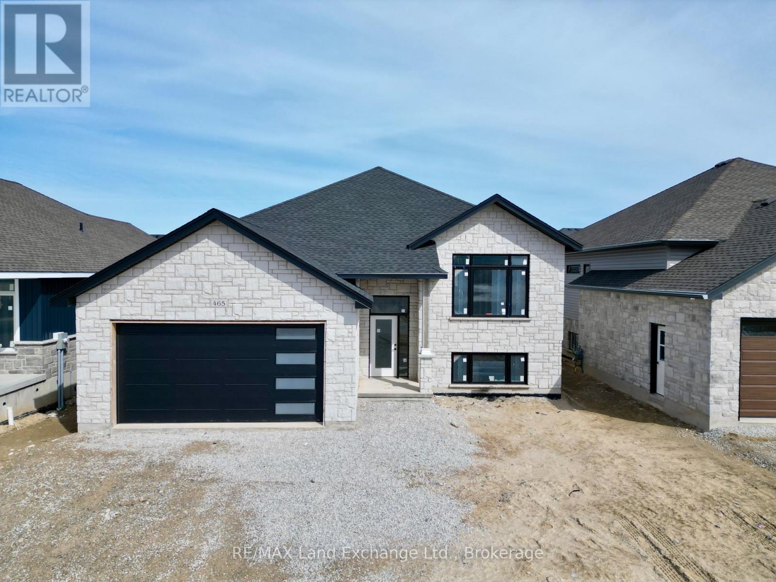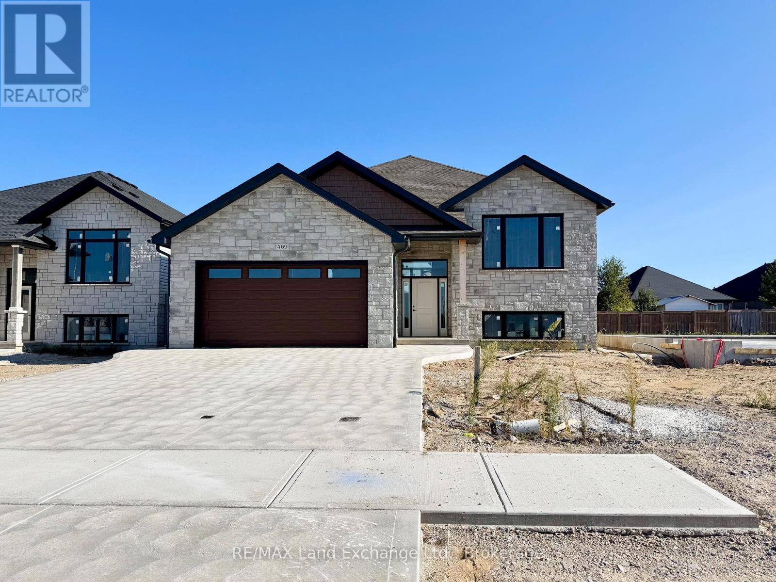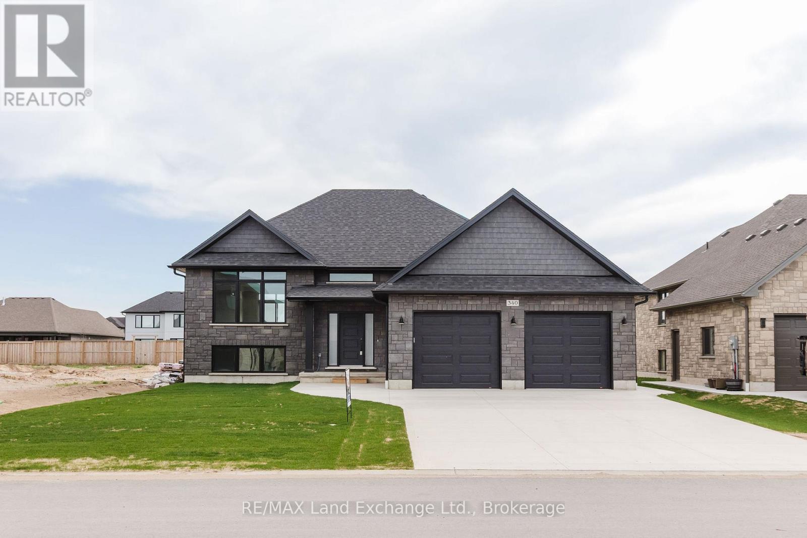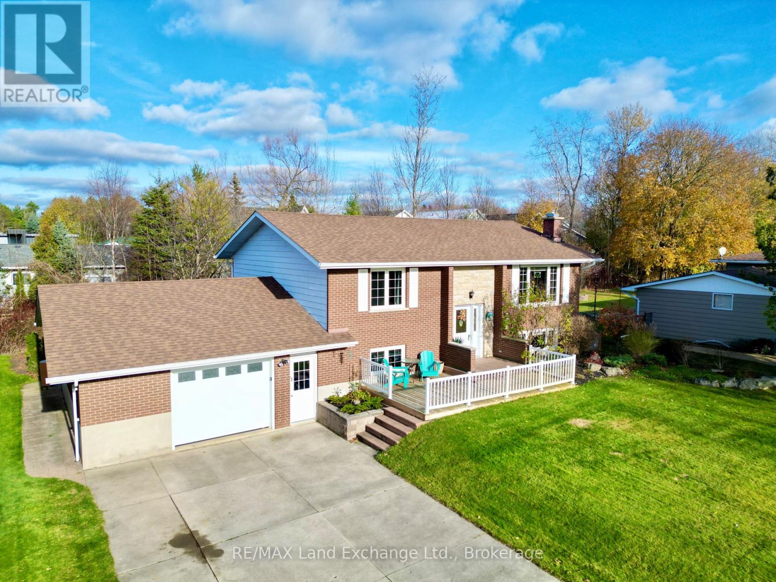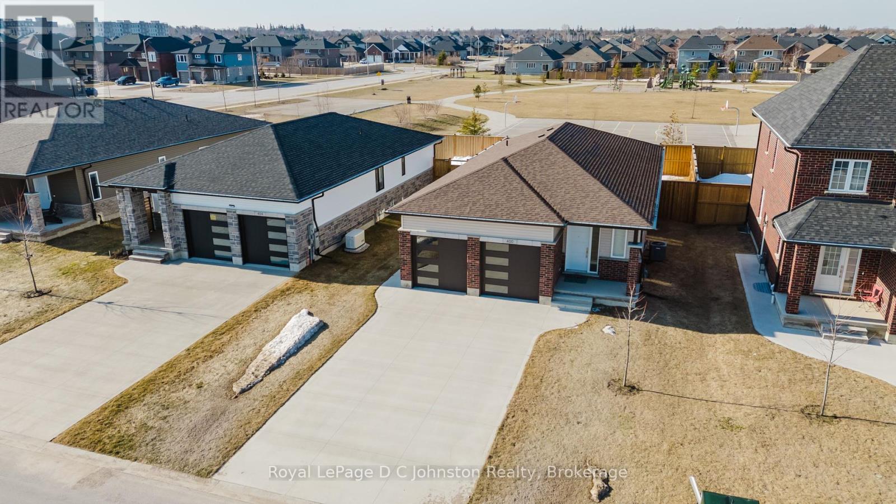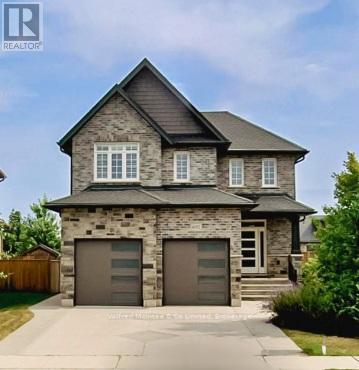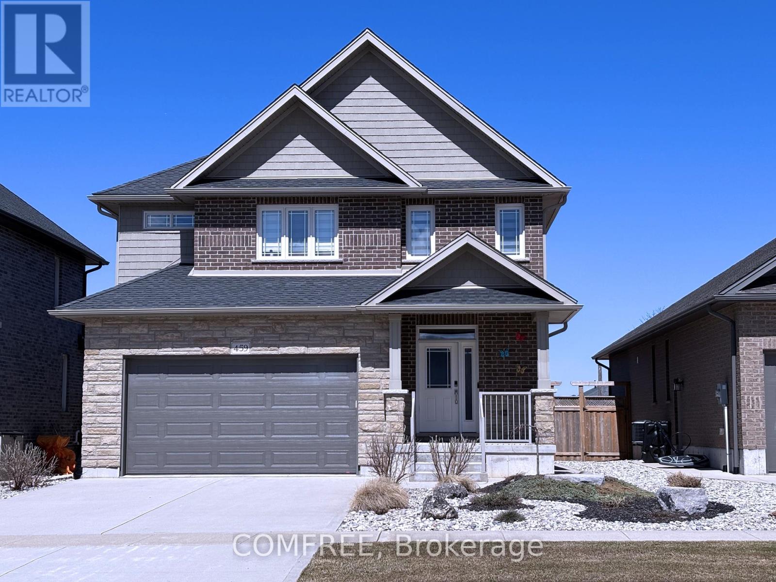Free account required
Unlock the full potential of your property search with a free account! Here's what you'll gain immediate access to:
- Exclusive Access to Every Listing
- Personalized Search Experience
- Favorite Properties at Your Fingertips
- Stay Ahead with Email Alerts
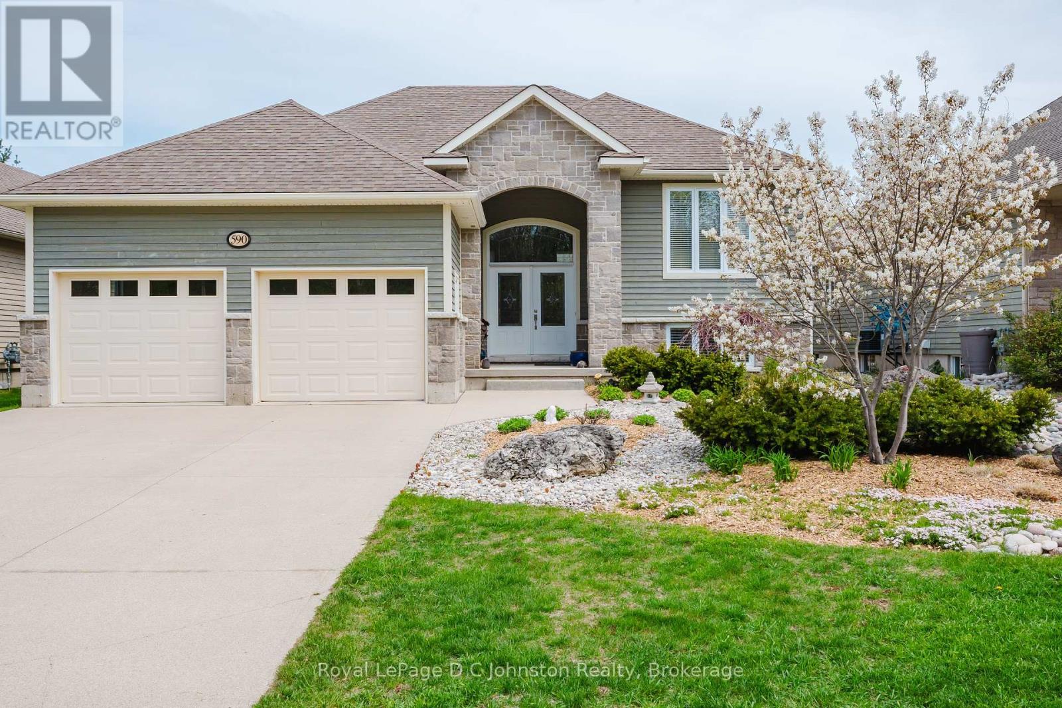
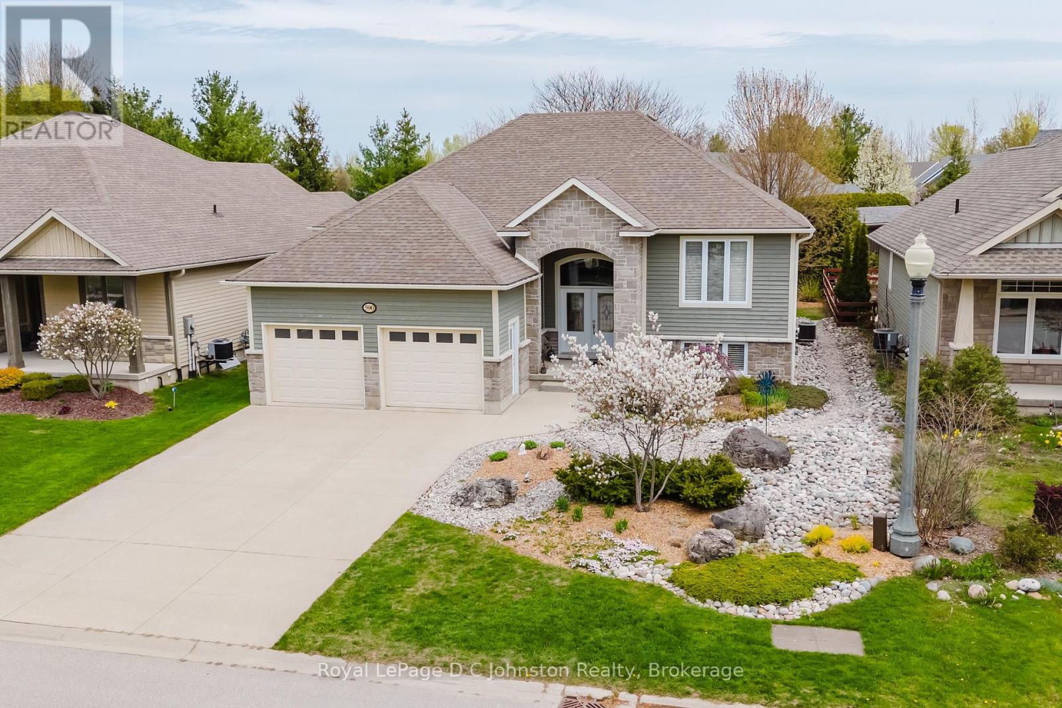
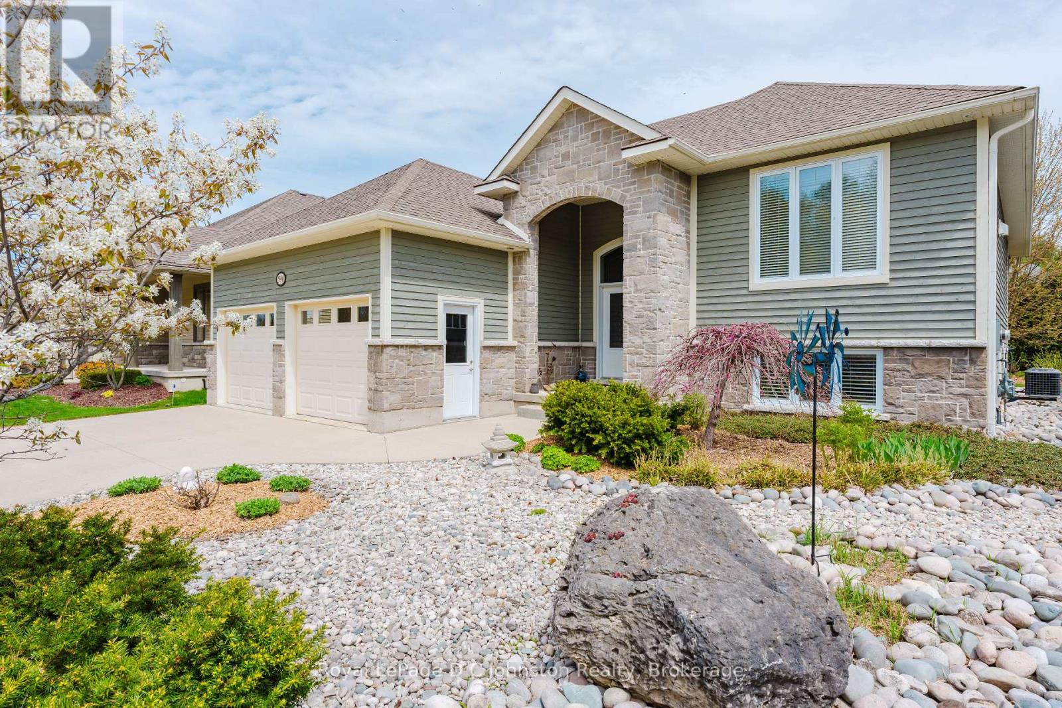
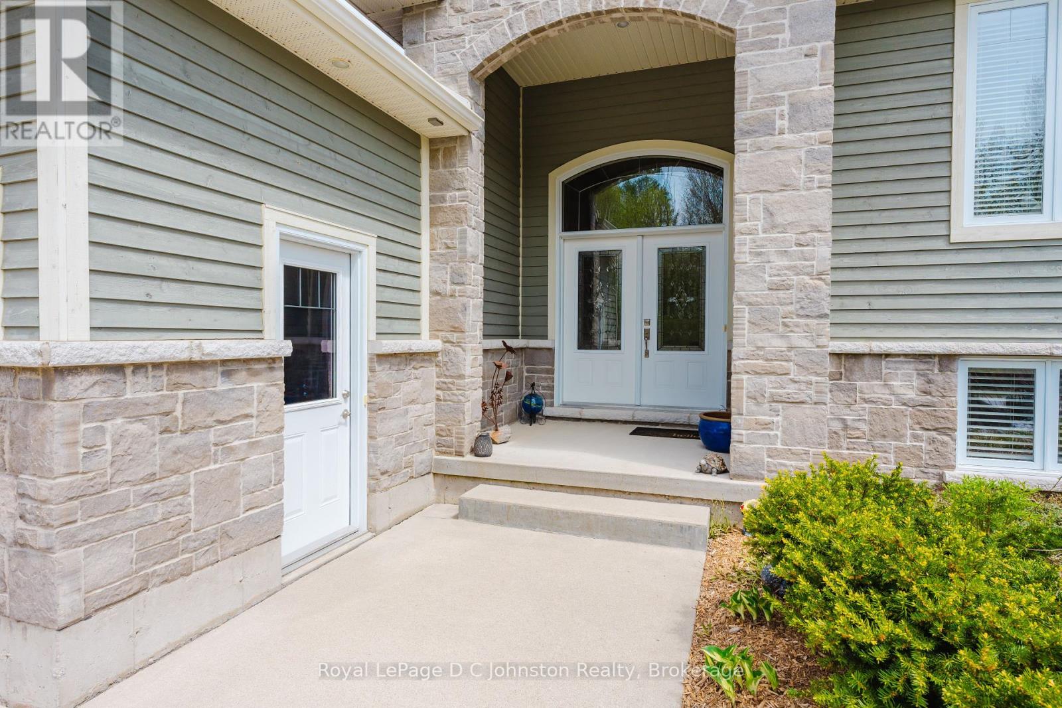
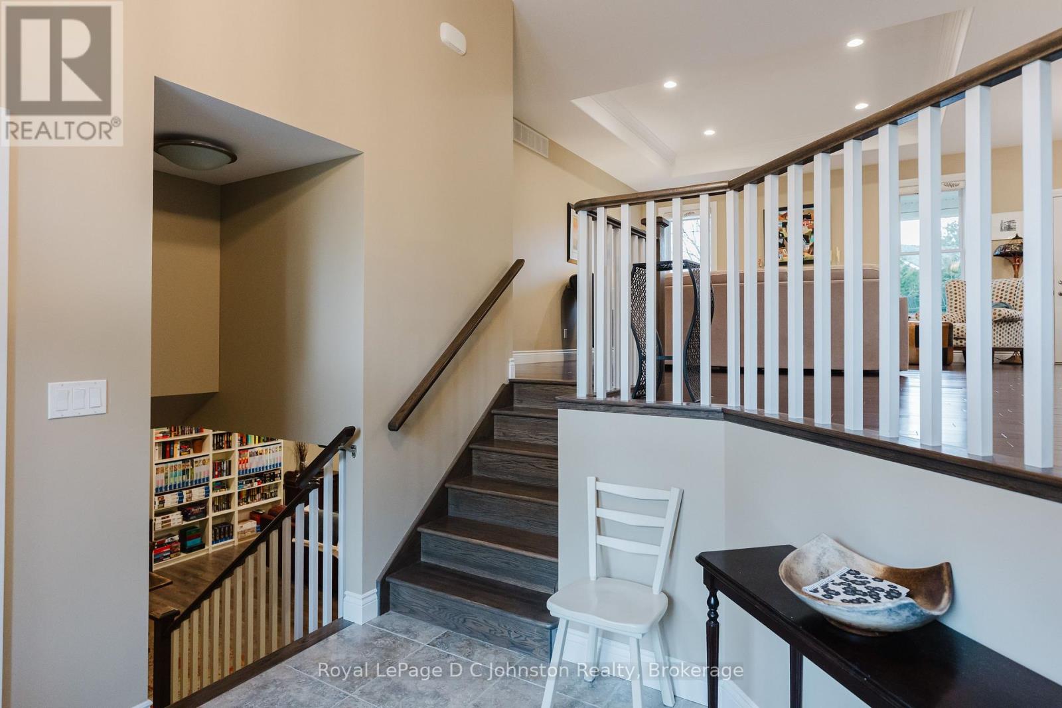
$940,000
590 CREEKWOOD DRIVE
Saugeen Shores, Ontario, Ontario, N0H2L0
MLS® Number: X12153006
Property description
Located at 590 Creekwood Drive in Southampton, this spectacular raised bungalow exudes charm and curb appeal, nestled in a sought-after neighborhood on one of the most picturesque streets in Southampton. Offering easy access to nearby nature trails and sandy beaches, this home is perfectly positioned for outdoor enthusiasts. Situated on a prime lot with a view of green space across the street, this modern and timeless residence was built in 2011. Upon entry, you are welcomed by a spacious foyer that sets the tone for the rest of the home. The large great room features a trayed 9 foot ceiling, a cozy gas fireplace, and gleaming hardwood floors, creating a perfect space for relaxation and gatherings. The open concept dining area seamlessly transitions to a private covered deck, ideal for enjoying outdoor meals or simply unwinding. The stunning white kitchen is a chef's dream, boasting granite counters, a tiled backsplash, and a convenient breakfast bar. The primary bedroom is a luxurious retreat, offering a spacious walk-in closet and an enviable ensuite. Additionally, the main floor includes a powder room and another versatile space that can serve as a bedroom, den, or office with custom built-ins. Moving to the lower level, the floors are heated by a gas boiler, ensuring comfort throughout. Here, you will find two more bedrooms, a large, light-filled family room, a three-piece bath with laundry facilities, and ample storage areas. The outdoor space is a true oasis, featuring professionally designed landscaping, flowering trees and shrubs, and low-maintenance perennial gardens. Completing this exceptional property is a convenient attached double garage and a concrete drive. Don't miss the opportunity to own this quality-built, feature-filled home that perfectly combines style, comfort, and functionality.
Building information
Type
*****
Age
*****
Amenities
*****
Appliances
*****
Architectural Style
*****
Basement Development
*****
Basement Type
*****
Construction Style Attachment
*****
Cooling Type
*****
Exterior Finish
*****
Fireplace Present
*****
Flooring Type
*****
Foundation Type
*****
Half Bath Total
*****
Heating Fuel
*****
Heating Type
*****
Size Interior
*****
Stories Total
*****
Utility Water
*****
Land information
Amenities
*****
Sewer
*****
Size Depth
*****
Size Frontage
*****
Size Irregular
*****
Size Total
*****
Rooms
Main level
Primary Bedroom
*****
Bedroom 2
*****
Kitchen
*****
Dining room
*****
Great room
*****
Foyer
*****
Lower level
Utility room
*****
Bedroom 4
*****
Bedroom 3
*****
Family room
*****
Laundry room
*****
Main level
Primary Bedroom
*****
Bedroom 2
*****
Kitchen
*****
Dining room
*****
Great room
*****
Foyer
*****
Lower level
Utility room
*****
Bedroom 4
*****
Bedroom 3
*****
Family room
*****
Laundry room
*****
Main level
Primary Bedroom
*****
Bedroom 2
*****
Kitchen
*****
Dining room
*****
Great room
*****
Foyer
*****
Lower level
Utility room
*****
Bedroom 4
*****
Bedroom 3
*****
Family room
*****
Laundry room
*****
Main level
Primary Bedroom
*****
Bedroom 2
*****
Kitchen
*****
Dining room
*****
Great room
*****
Foyer
*****
Lower level
Utility room
*****
Bedroom 4
*****
Bedroom 3
*****
Family room
*****
Laundry room
*****
Main level
Primary Bedroom
*****
Bedroom 2
*****
Kitchen
*****
Dining room
*****
Great room
*****
Foyer
*****
Courtesy of Royal LePage D C Johnston Realty
Book a Showing for this property
Please note that filling out this form you'll be registered and your phone number without the +1 part will be used as a password.
