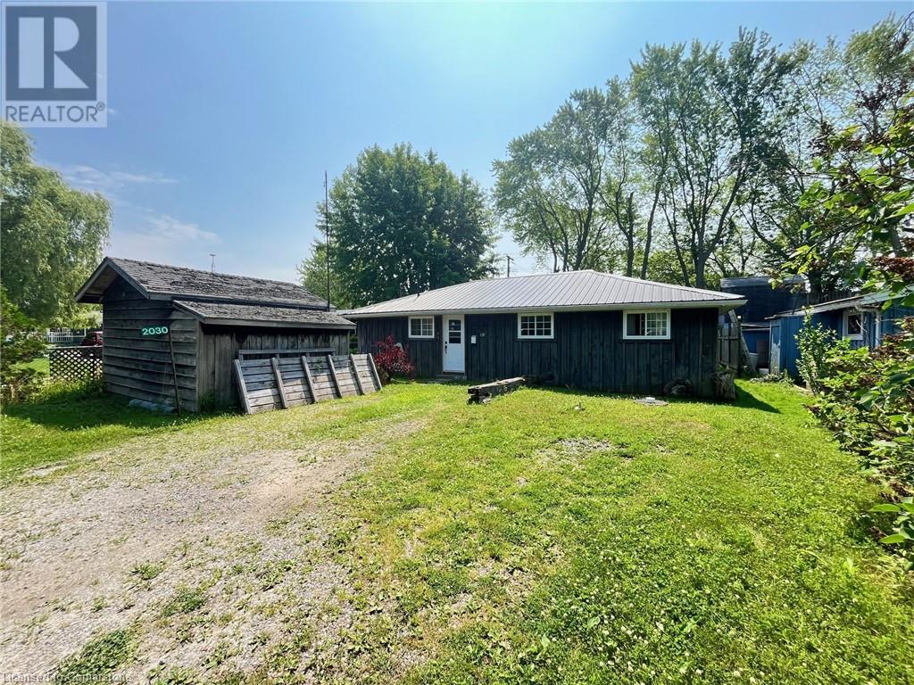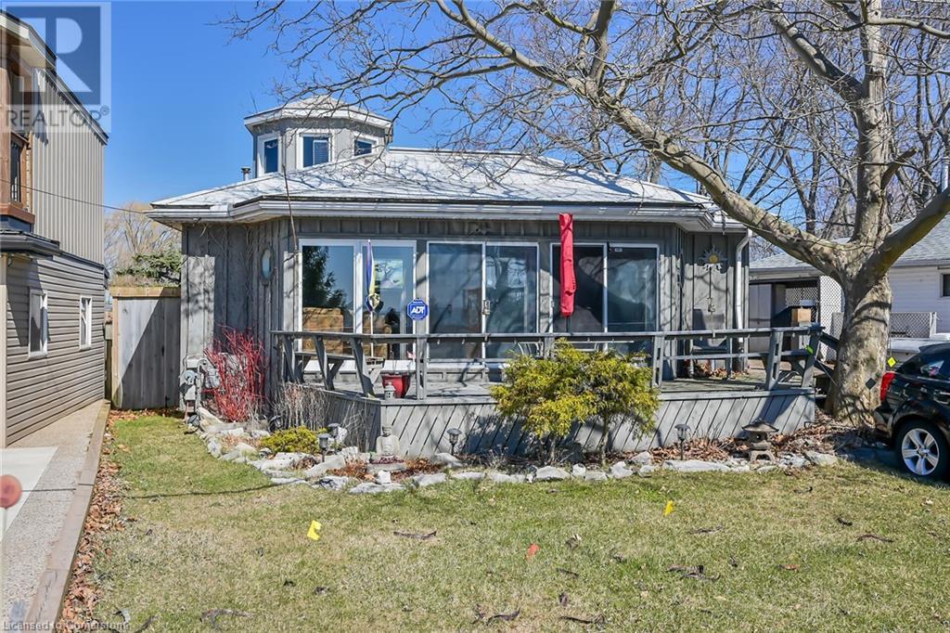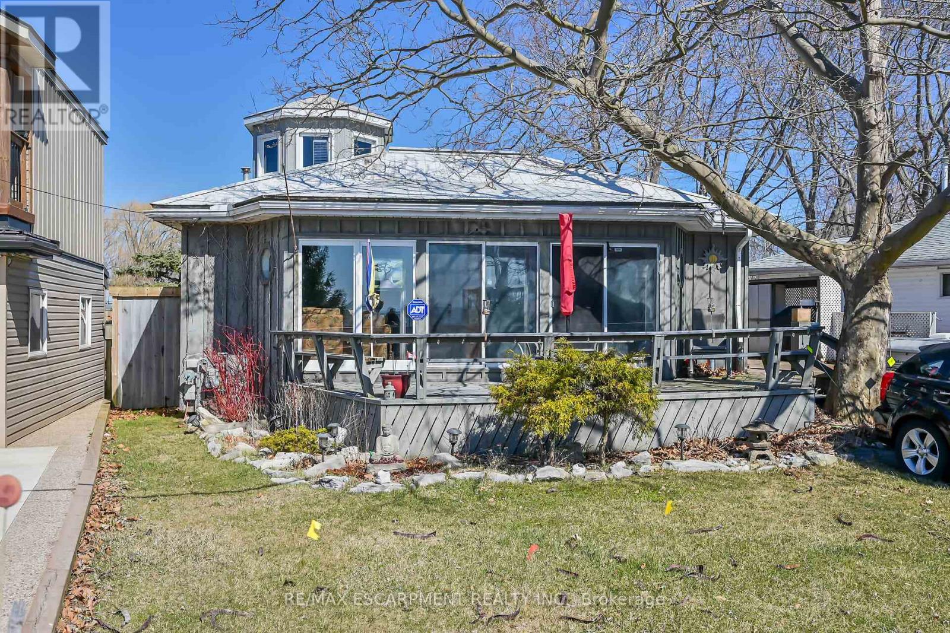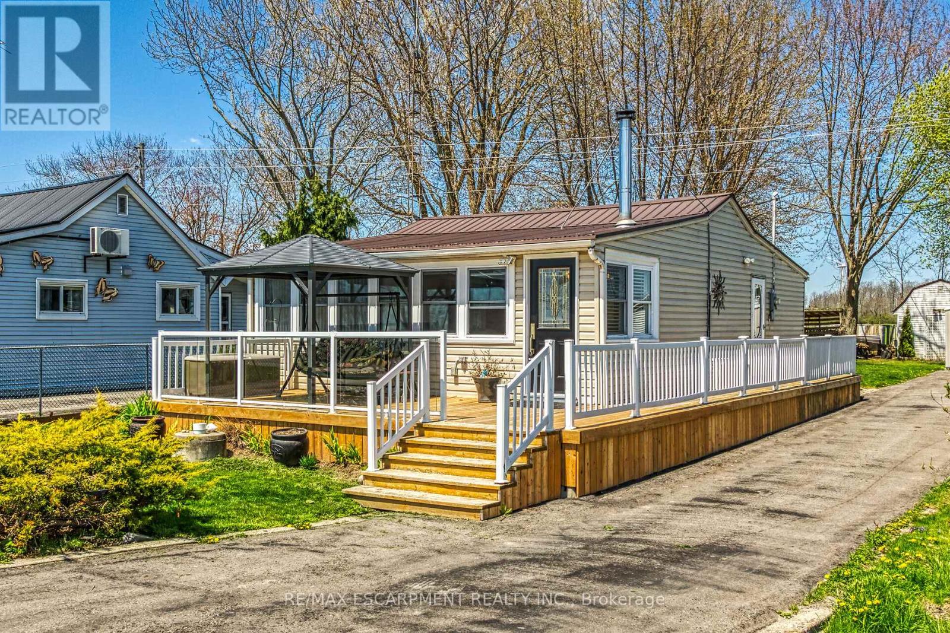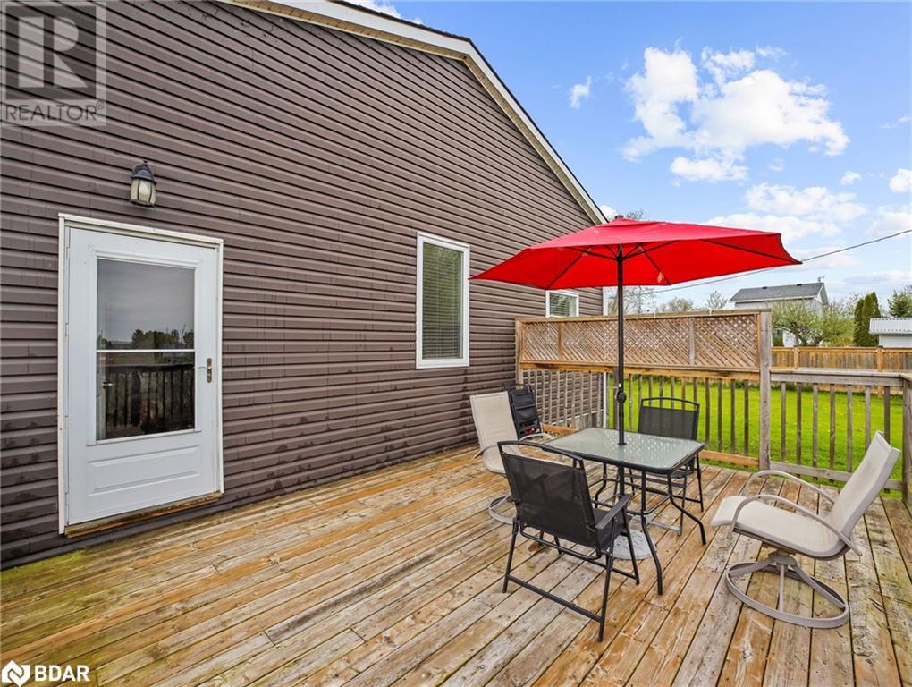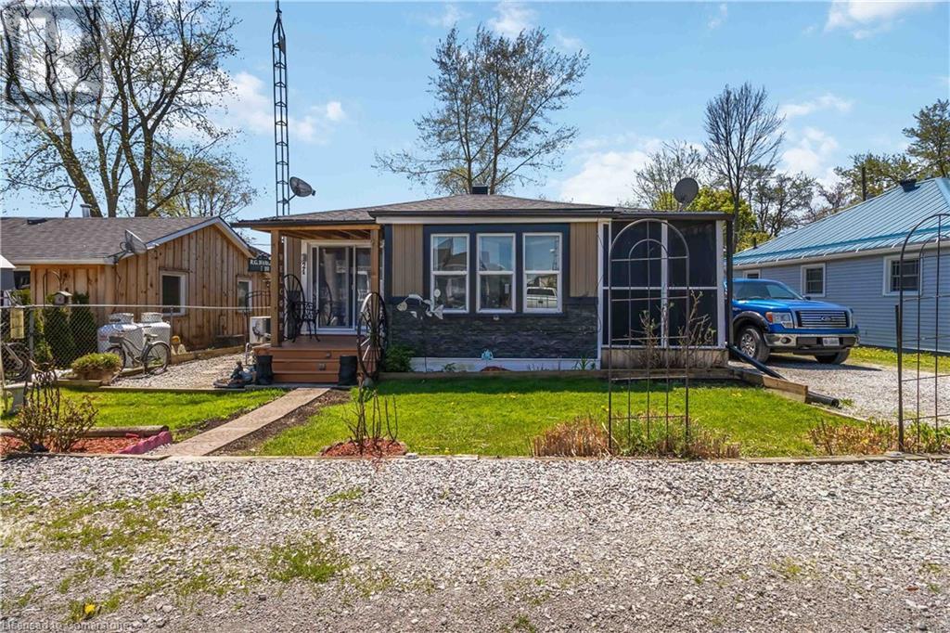Free account required
Unlock the full potential of your property search with a free account! Here's what you'll gain immediate access to:
- Exclusive Access to Every Listing
- Personalized Search Experience
- Favorite Properties at Your Fingertips
- Stay Ahead with Email Alerts
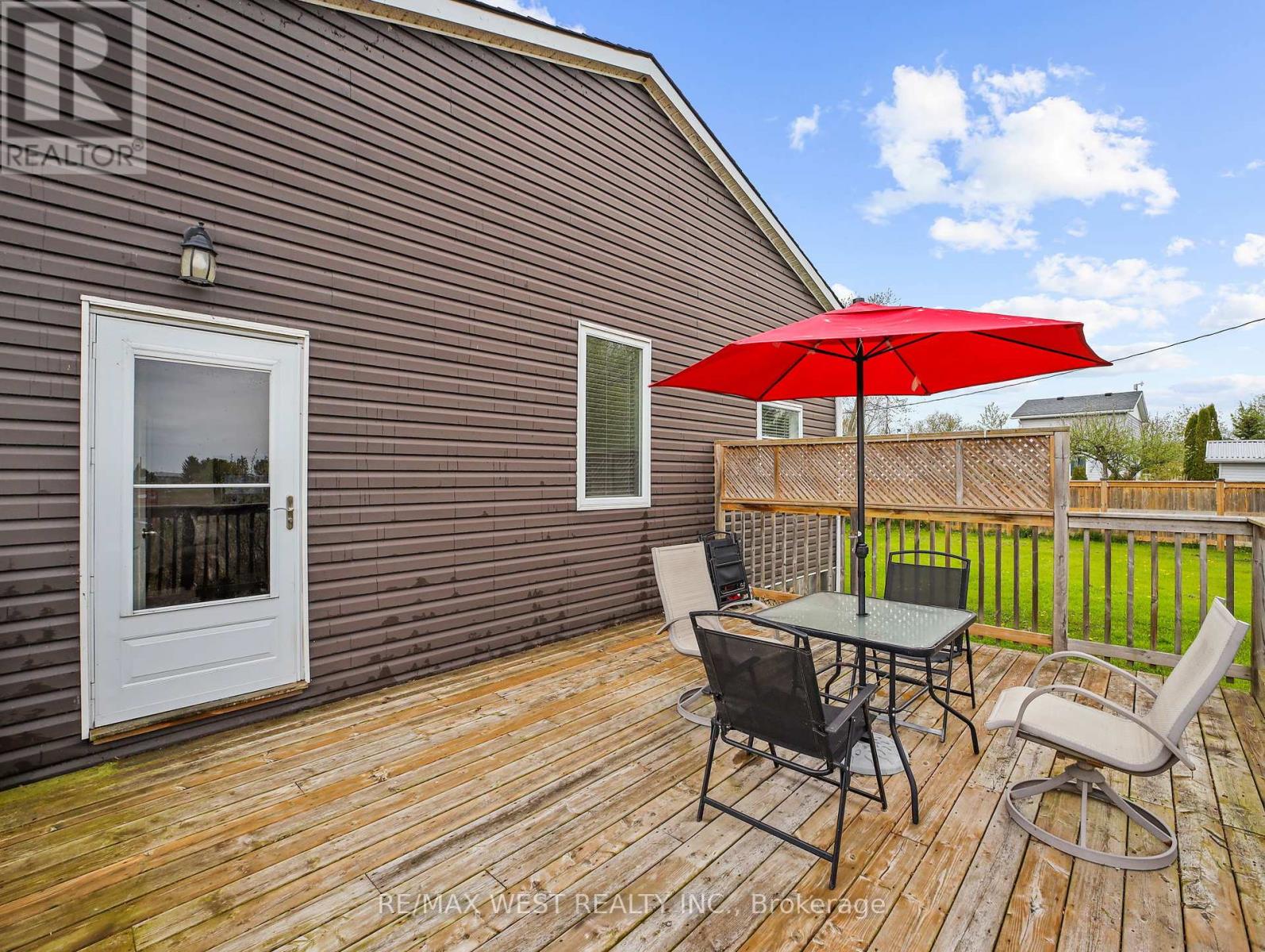




$450,000
14 WESTMORELAND LANE
Haldimand, Ontario, Ontario, N0A1P0
MLS® Number: X12152625
Property description
Welcome to 14 Westmoreland Lane a stunning lakeside retreat where no detail has been overlooked. Set on a generous 40x100 lot just steps from Lake Erie, this beautifully renovated home offers the perfect blend of modern elegance and coastal charm. Thoughtfully redesigned from the ground up, it boasts a new pier foundation, upgraded roof shingles, spray-foam insulation, and all-new plumbing and electrical systems for complete peace of mind. Step inside to discover an open-concept loft-style layout that' s perfect for entertaining, featuring premium finishes, ambient pot lights, and fireplaces that add warmth and sophistication throughout. Enjoy your mornings on the cozy south-facing front porch, and host unforgettable summer gatherings on the expansive rear deck. Every inch of this home feels like a professionally designed model ready for you to move in . Begin your next chapter in this idyllic lakeside haven and make every day feel like a vacation by the lake ! A serene lakeside retreat nestled in the heart of Haldimand County. All furniture is negotiable upon request.
Building information
Type
*****
Amenities
*****
Appliances
*****
Architectural Style
*****
Construction Style Attachment
*****
Cooling Type
*****
Exterior Finish
*****
Fireplace Present
*****
Flooring Type
*****
Foundation Type
*****
Heating Fuel
*****
Heating Type
*****
Size Interior
*****
Stories Total
*****
Land information
Access Type
*****
Sewer
*****
Size Depth
*****
Size Frontage
*****
Size Irregular
*****
Size Total
*****
Rooms
Upper Level
Loft
*****
Main level
Kitchen
*****
Bedroom 2
*****
Primary Bedroom
*****
Dining room
*****
Living room
*****
Upper Level
Loft
*****
Main level
Kitchen
*****
Bedroom 2
*****
Primary Bedroom
*****
Dining room
*****
Living room
*****
Upper Level
Loft
*****
Main level
Kitchen
*****
Bedroom 2
*****
Primary Bedroom
*****
Dining room
*****
Living room
*****
Courtesy of RE/MAX WEST REALTY INC.
Book a Showing for this property
Please note that filling out this form you'll be registered and your phone number without the +1 part will be used as a password.
