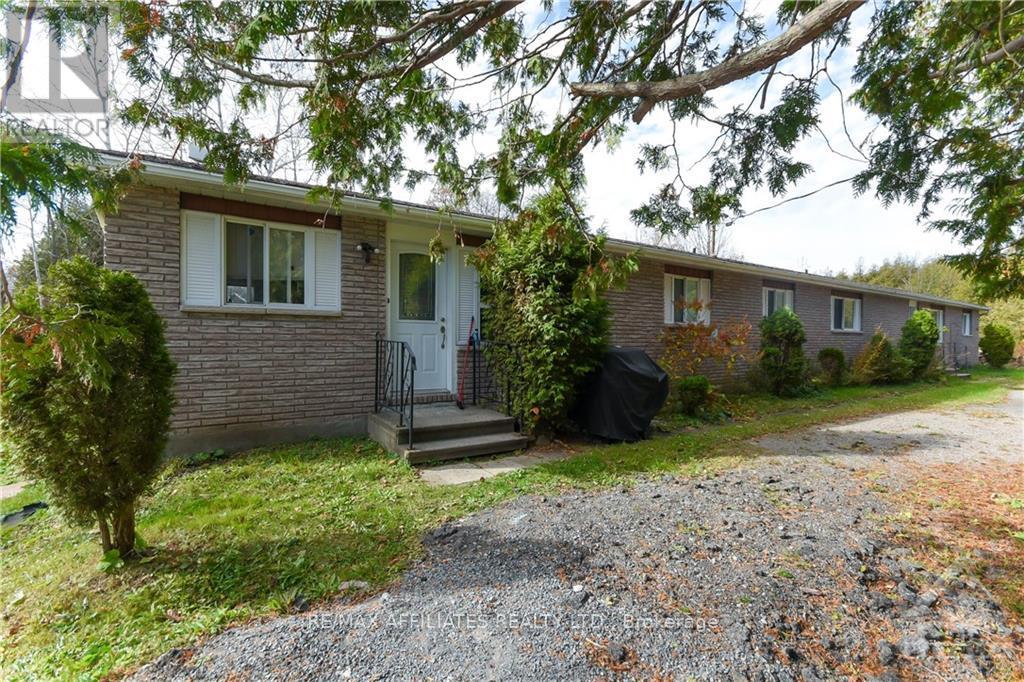Free account required
Unlock the full potential of your property search with a free account! Here's what you'll gain immediate access to:
- Exclusive Access to Every Listing
- Personalized Search Experience
- Favorite Properties at Your Fingertips
- Stay Ahead with Email Alerts
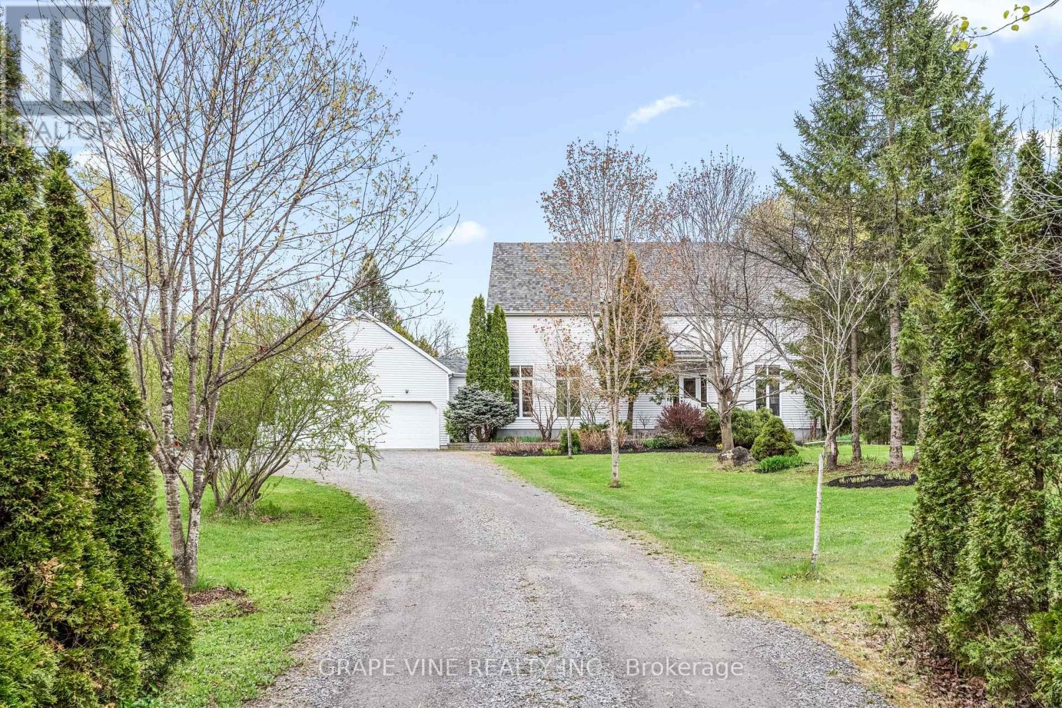
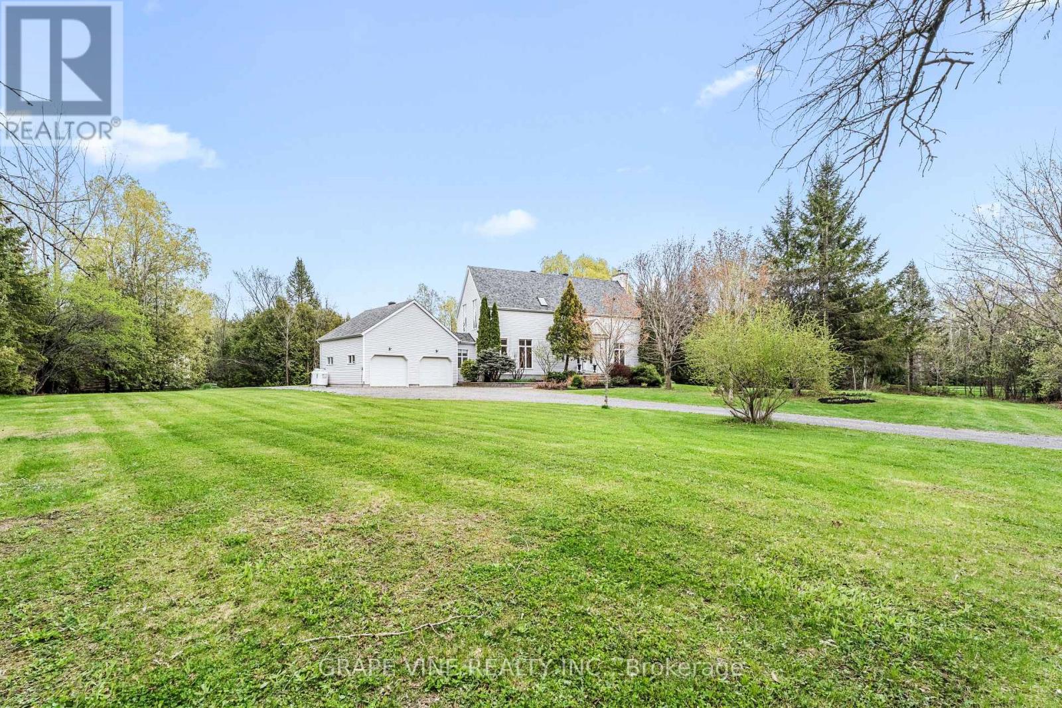
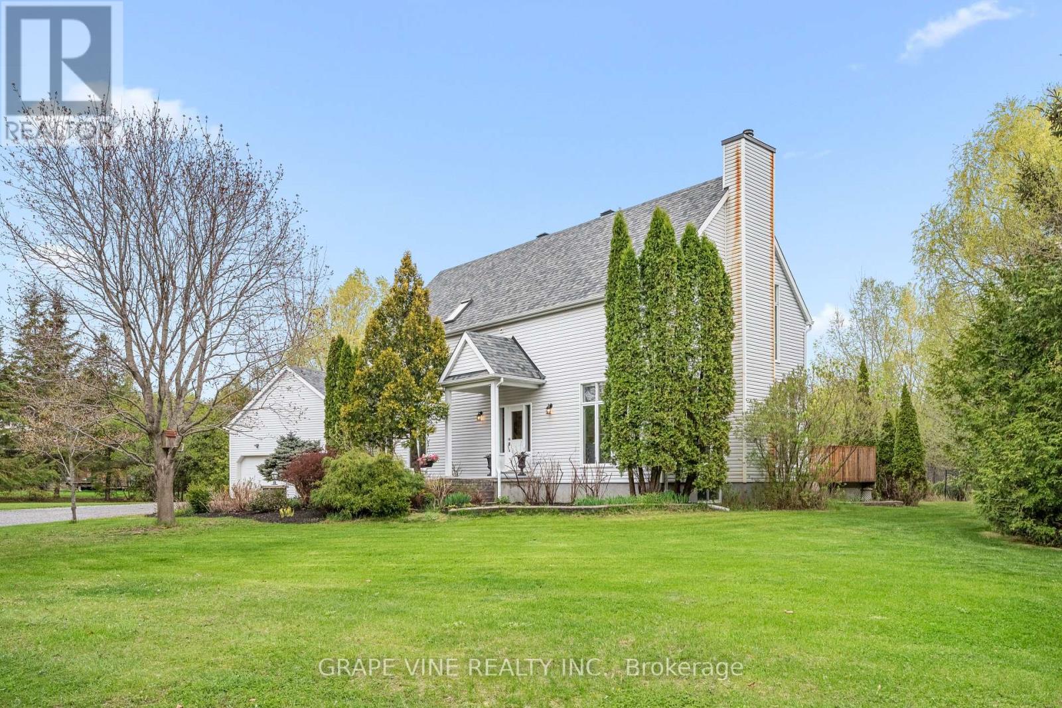
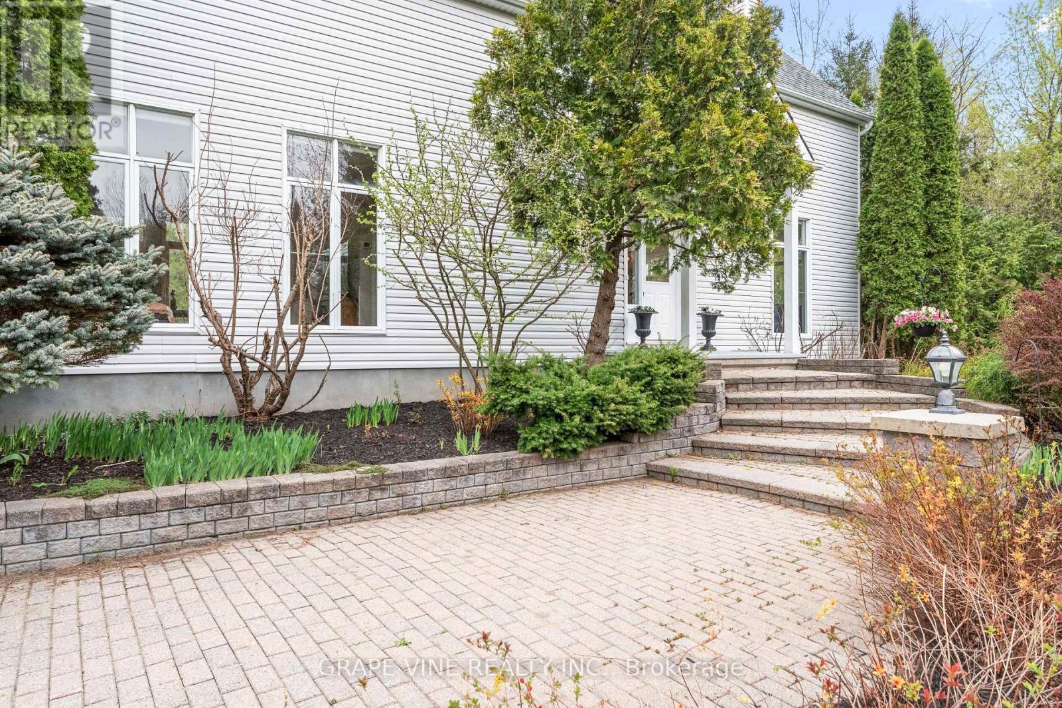
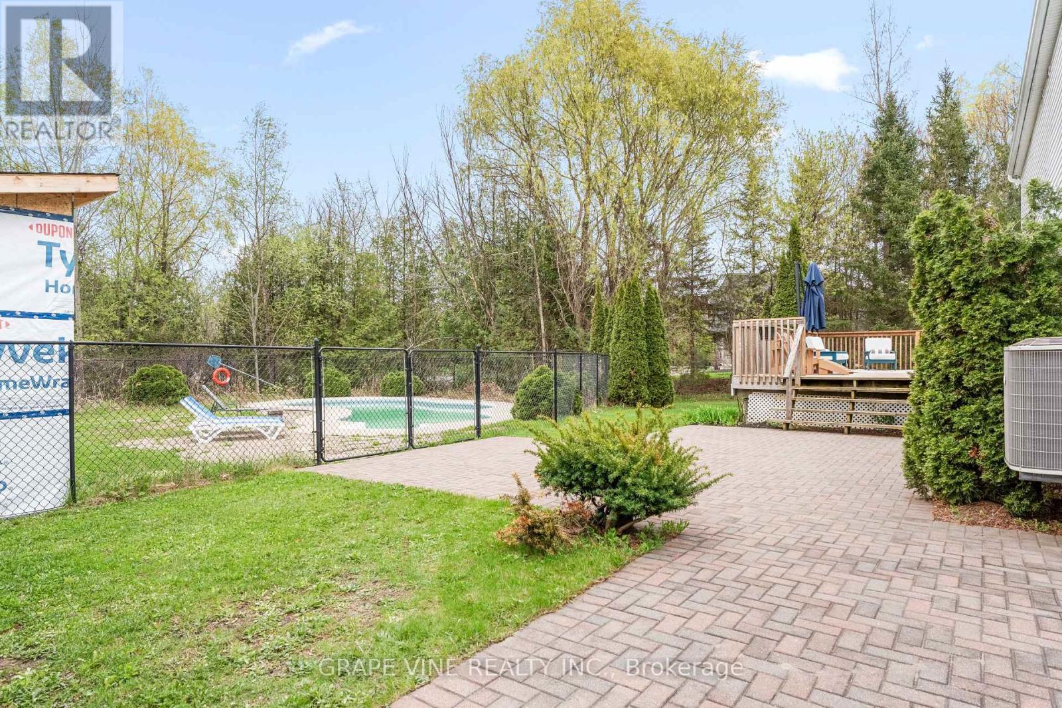
$995,000
1775 VEENA WAY
Ottawa, Ontario, Ontario, K0A2P0
MLS® Number: X12152222
Property description
Custom built 2,400 sqft home on private 2 acres lot with mature treesand landscaping. Backyard with inground pool offers serenity and a sense of seclusion. Open concept layout, with plenty of natural light throughout. Floor to ceiling windows in every room, with skylights in both full bathrooms and over staircase. Kitchen with large floating island, wet bar, stainless steel appliances, farmers sink and large walk-in pantry. Kitchen is open to dinning room, living room and family room. Pot lights throughout main floor with 9ft ceilings, powder room, and large front closet. Custom blackout roller blinds on all floor to ceiling windows on both floors. Large landing with laudry room on 2nd floor. Newly renovated master ensuite. Custom ceramic tile shower with glass shower door and freestanding tub. Walk-in closet in both master bedroom and second bedroom. Large basement with finished room (13x15ft). Unfinished area offers plenty of opportunities. Central vacuum available on all 3 floors. Backyard has a large 32x16ft. rear deck. Interlock patio leading to a in-ground salt water pool with pool shed. Rear 1 acre is fully treed. Attached two car garage (24x24ft) is located thru an enclosed breezeway with landing and separate entrance which gives you access to the basement and main house. Garage contains a 4 post car lift and high lift garage door to accommodate. Located near Greely, Findlay Creek, and a 5 min. drive to Metcalfe and the Farmer's Market. Full grocery store, LCBO, pharmacy and pet store 7 min. away.
Building information
Type
*****
Age
*****
Amenities
*****
Appliances
*****
Basement Development
*****
Basement Type
*****
Construction Style Attachment
*****
Cooling Type
*****
Exterior Finish
*****
Fireplace Present
*****
FireplaceTotal
*****
Foundation Type
*****
Half Bath Total
*****
Heating Fuel
*****
Heating Type
*****
Size Interior
*****
Stories Total
*****
Utility Water
*****
Land information
Sewer
*****
Size Depth
*****
Size Frontage
*****
Size Irregular
*****
Size Total
*****
Rooms
Main level
Mud room
*****
Kitchen
*****
Family room
*****
Living room
*****
Basement
Bathroom
*****
Bedroom
*****
Second level
Bedroom
*****
Bedroom
*****
Primary Bedroom
*****
Courtesy of GRAPE VINE REALTY INC.
Book a Showing for this property
Please note that filling out this form you'll be registered and your phone number without the +1 part will be used as a password.
