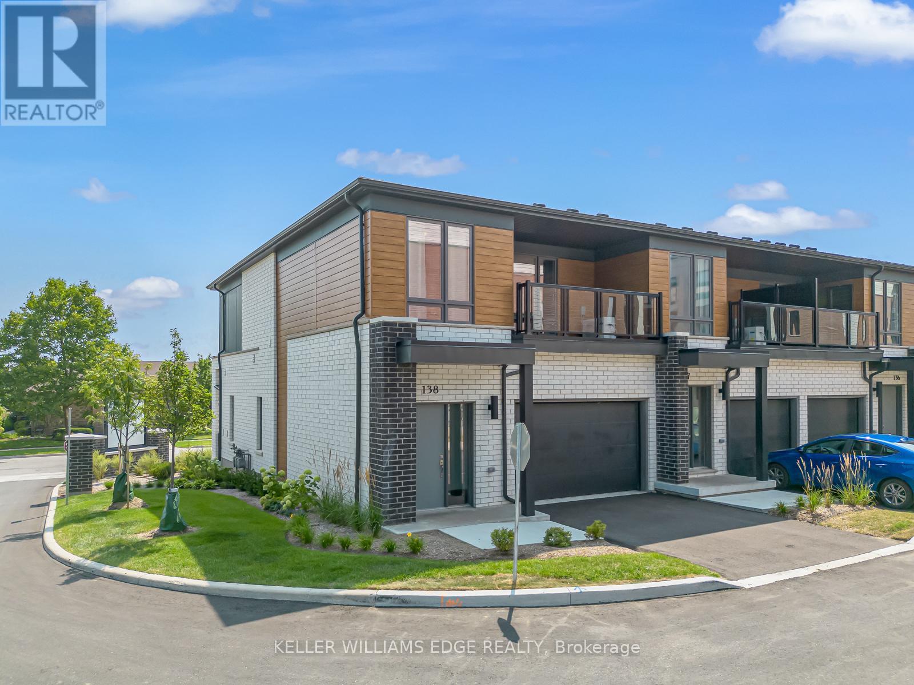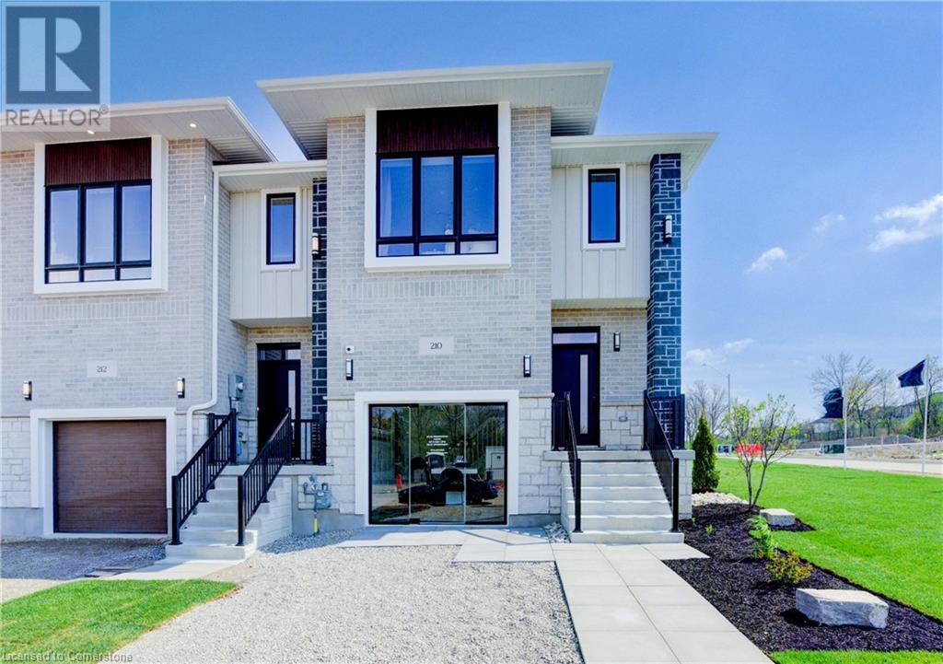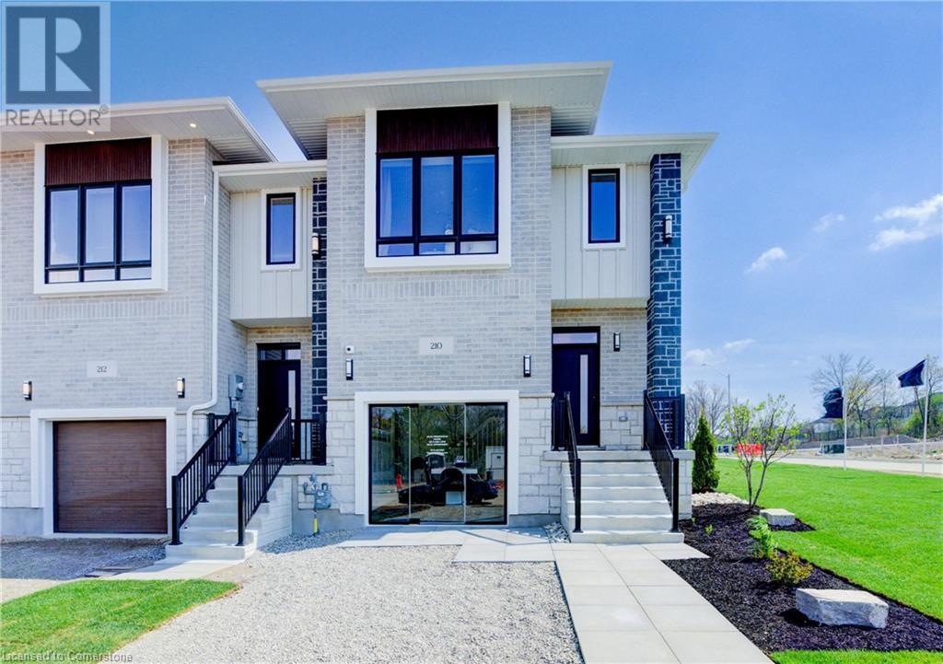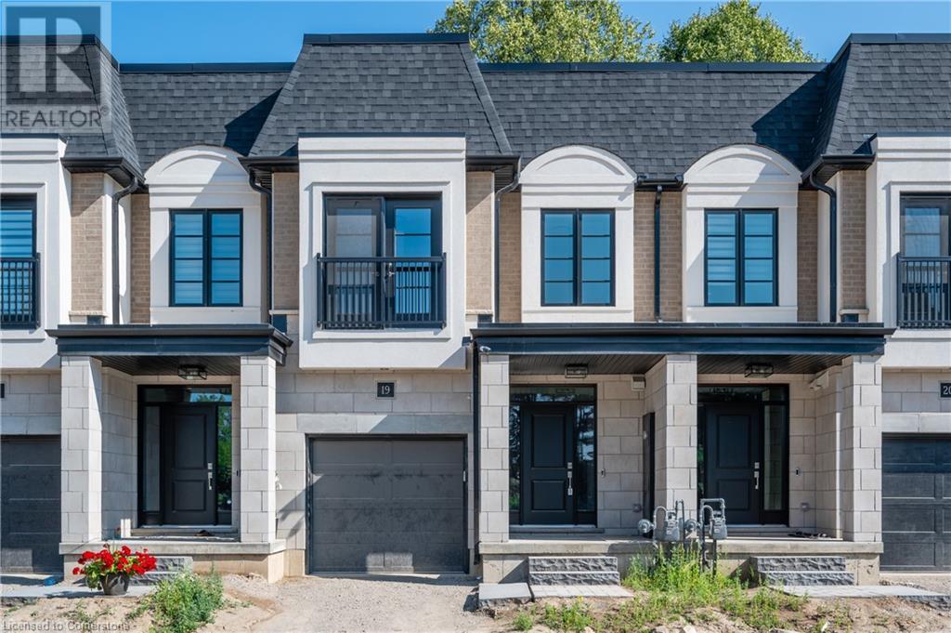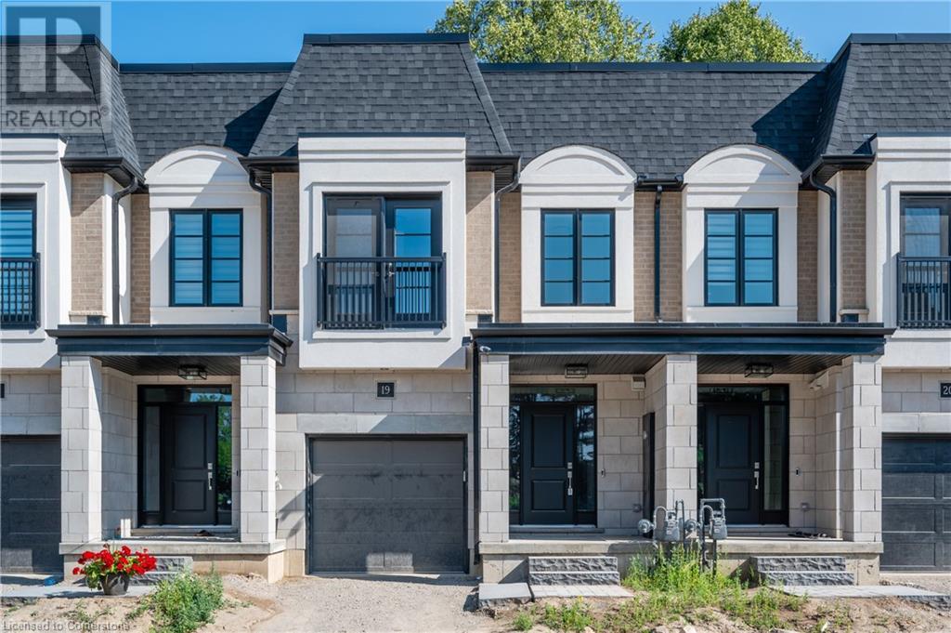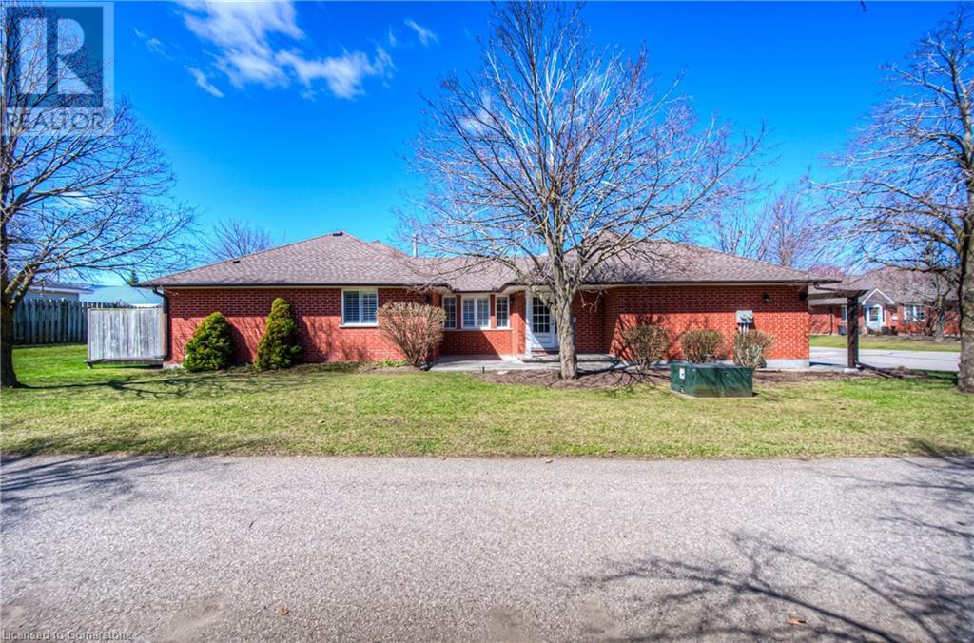Free account required
Unlock the full potential of your property search with a free account! Here's what you'll gain immediate access to:
- Exclusive Access to Every Listing
- Personalized Search Experience
- Favorite Properties at Your Fingertips
- Stay Ahead with Email Alerts
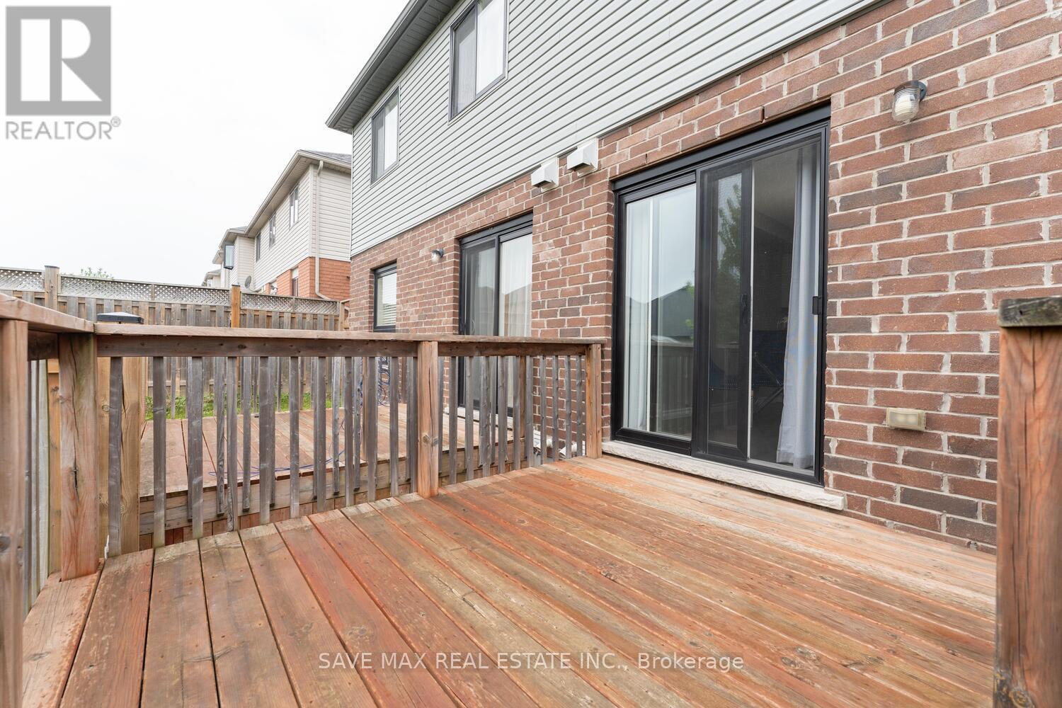
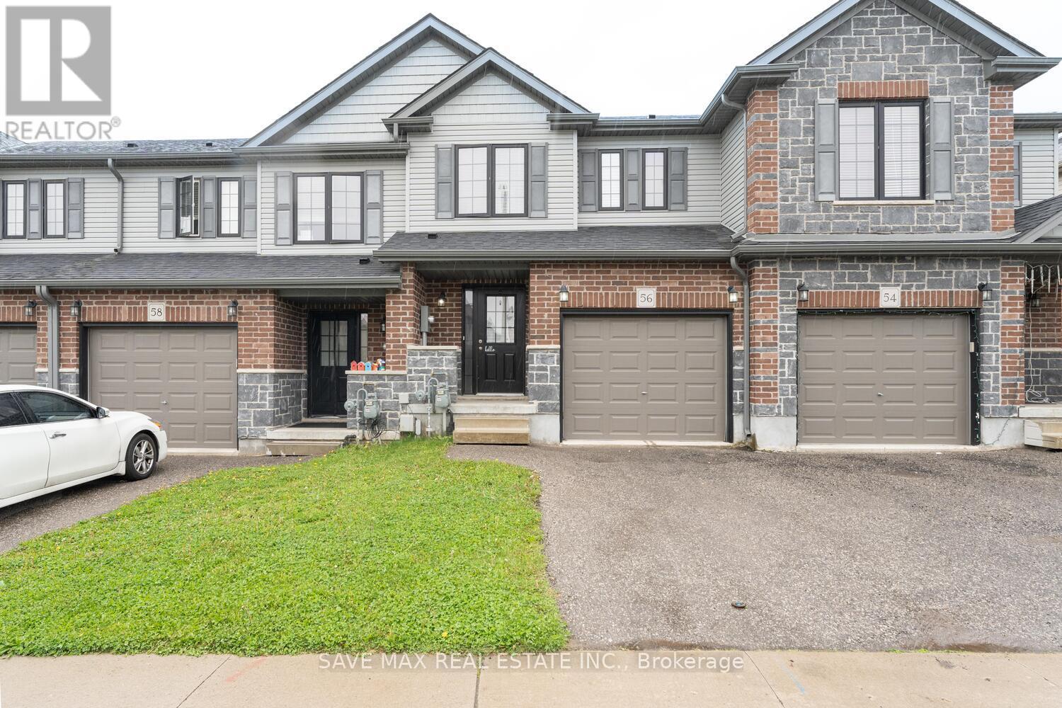
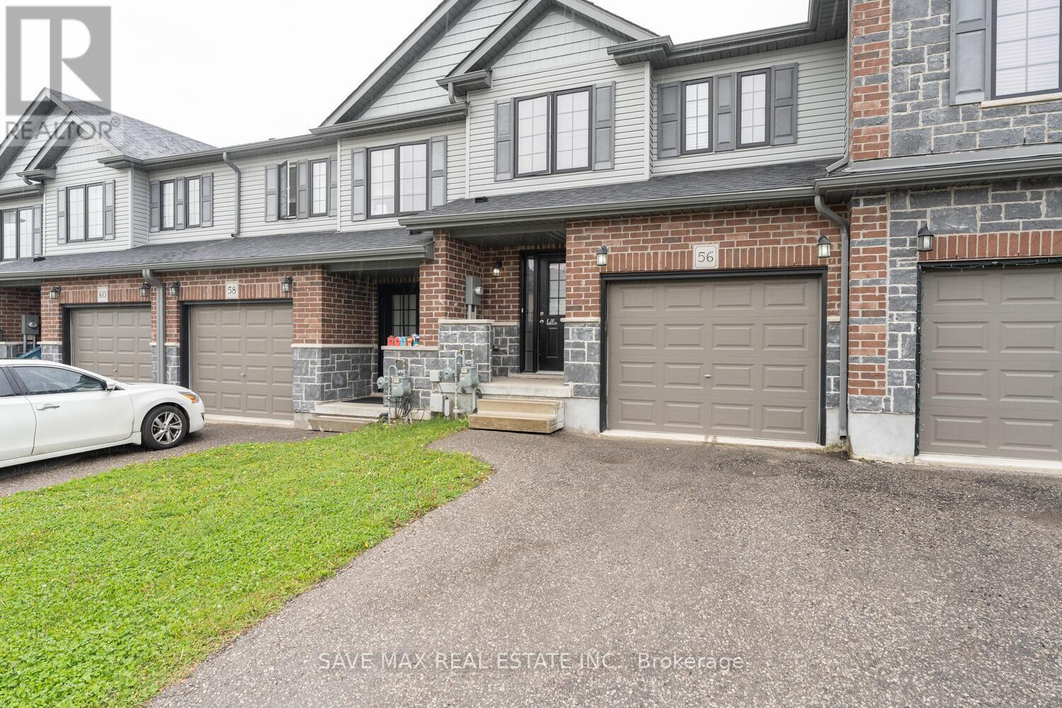
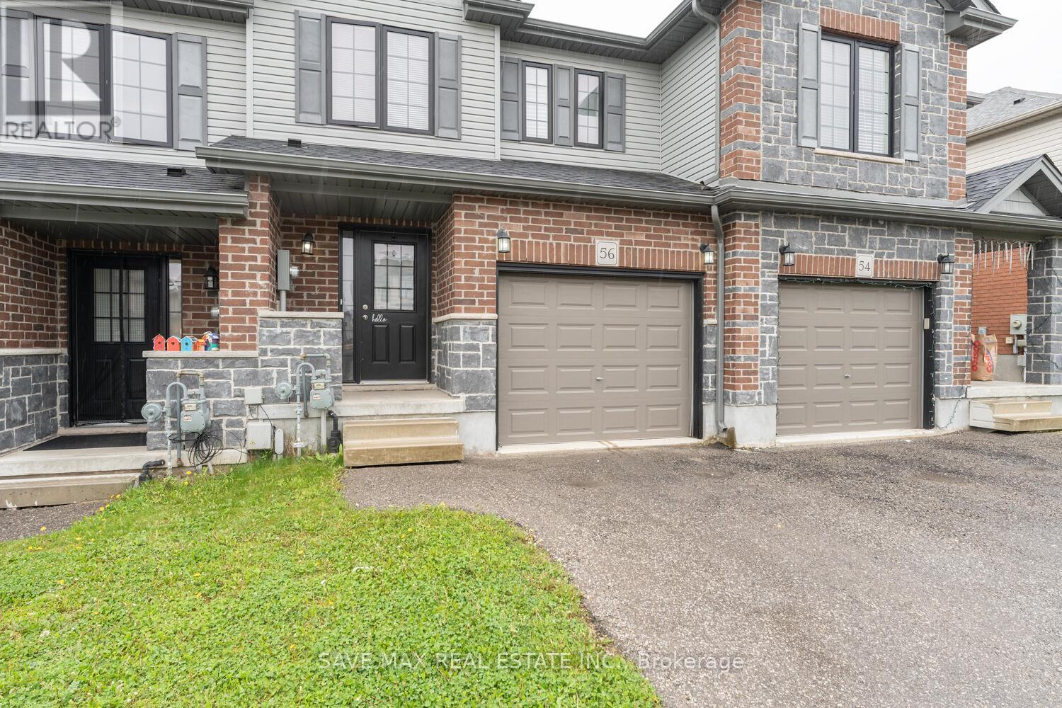
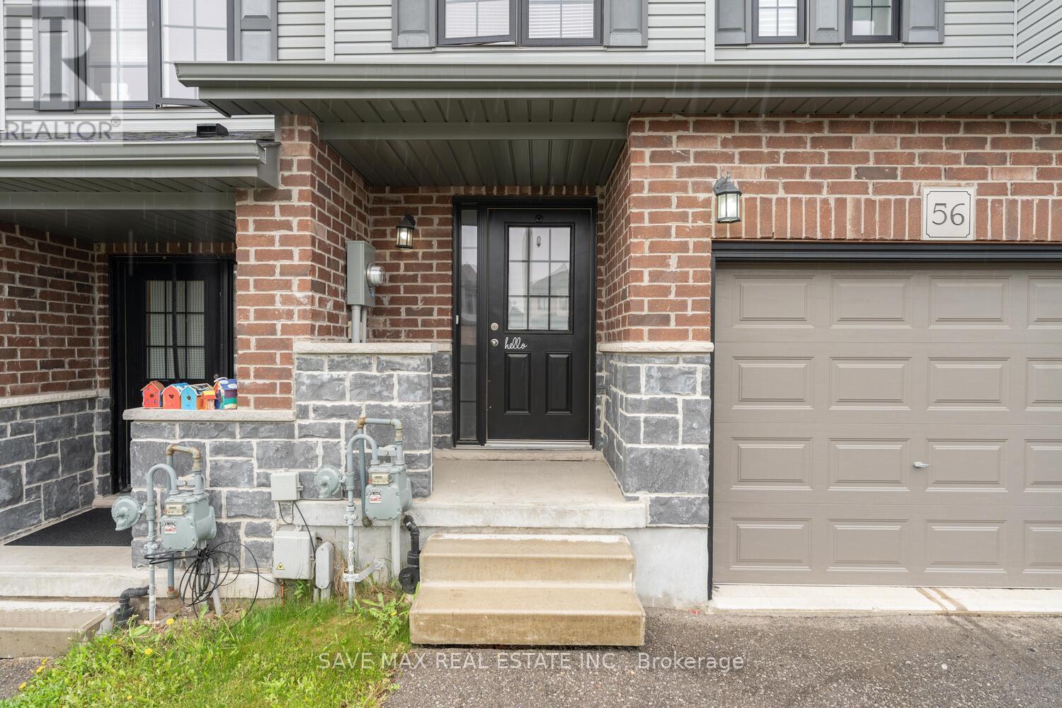
$724,900
56 HONEY STREET
Cambridge, Ontario, Ontario, N1T2C9
MLS® Number: X12151839
Property description
Absolute Show Stopper!!! In One Of The Demanding Neighborhood In Cambridge Area, Perfect for First-Time Home Buyer or Empty Nesters. Immaculate 3 Bed +3 Bath Freehold Townhouse. Main Floor offers Laminate Flooring & Open Concept Combined Living/Dining Room & Walk Out To Deck, Modern Kitchen W S/S Appliances & Quartz Countertops. 2nd Floor Offers Large Master Bedroom W 4 Pc Ensuite & Spacious Walk-In Closet & 2 Other Good Size Rooms with Closets & 4 Pc Bathroom. Direct Access To Garage. Close To Schools, Parks, Stores, Bus Stops & Hwy.
Building information
Type
*****
Appliances
*****
Basement Development
*****
Basement Type
*****
Construction Style Attachment
*****
Cooling Type
*****
Exterior Finish
*****
Flooring Type
*****
Foundation Type
*****
Half Bath Total
*****
Heating Fuel
*****
Heating Type
*****
Size Interior
*****
Stories Total
*****
Utility Water
*****
Land information
Sewer
*****
Size Depth
*****
Size Frontage
*****
Size Irregular
*****
Size Total
*****
Rooms
Main level
Kitchen
*****
Dining room
*****
Living room
*****
Second level
Bedroom 3
*****
Bedroom 2
*****
Primary Bedroom
*****
Main level
Kitchen
*****
Dining room
*****
Living room
*****
Second level
Bedroom 3
*****
Bedroom 2
*****
Primary Bedroom
*****
Main level
Kitchen
*****
Dining room
*****
Living room
*****
Second level
Bedroom 3
*****
Bedroom 2
*****
Primary Bedroom
*****
Main level
Kitchen
*****
Dining room
*****
Living room
*****
Second level
Bedroom 3
*****
Bedroom 2
*****
Primary Bedroom
*****
Main level
Kitchen
*****
Dining room
*****
Living room
*****
Second level
Bedroom 3
*****
Bedroom 2
*****
Primary Bedroom
*****
Courtesy of SAVE MAX REAL ESTATE INC.
Book a Showing for this property
Please note that filling out this form you'll be registered and your phone number without the +1 part will be used as a password.

