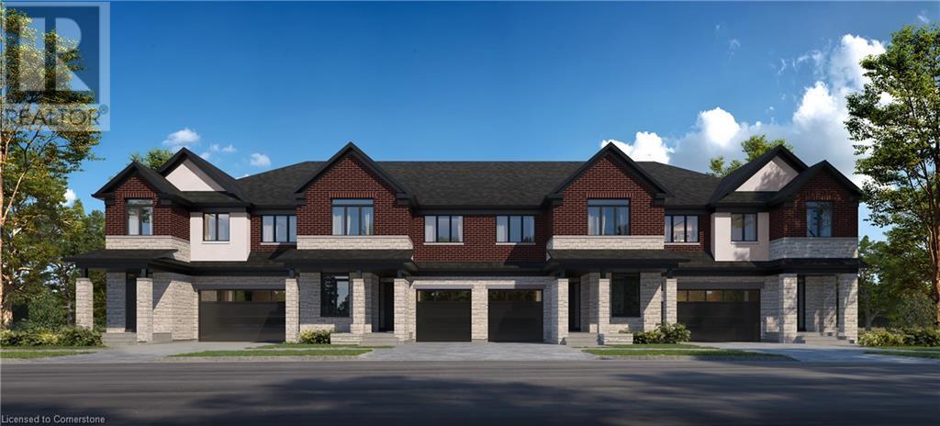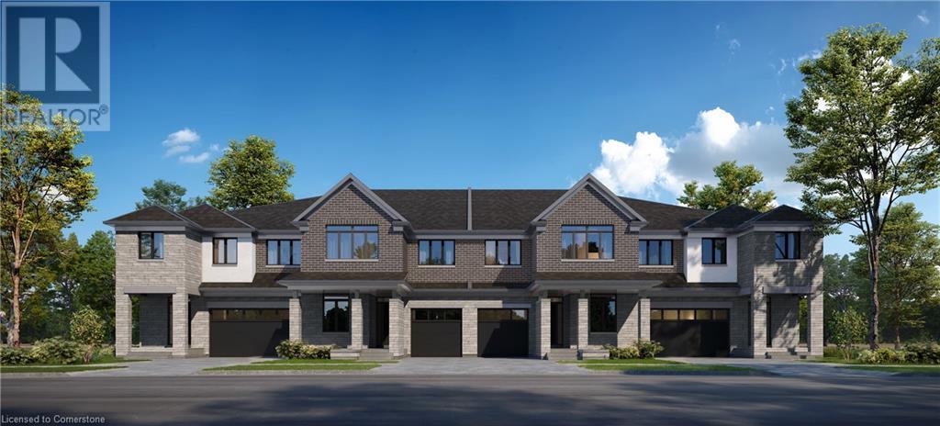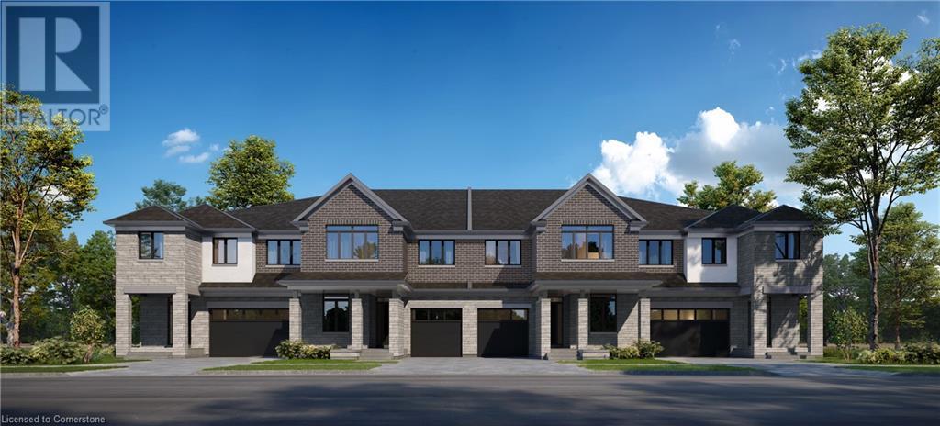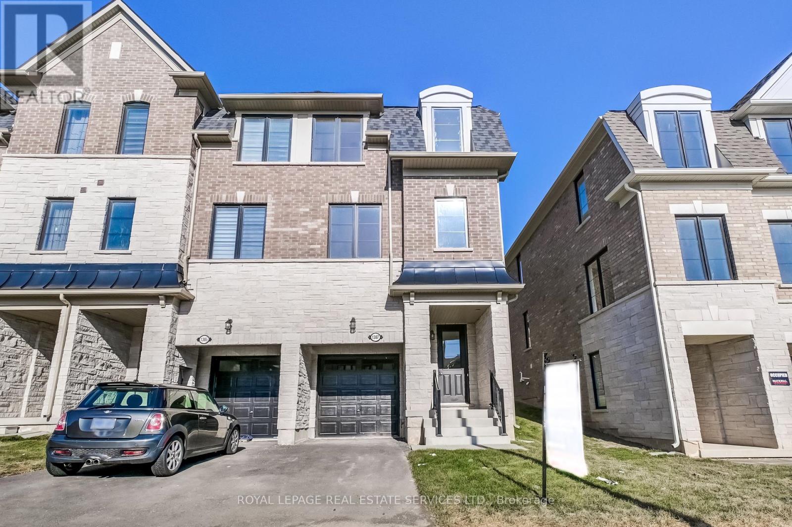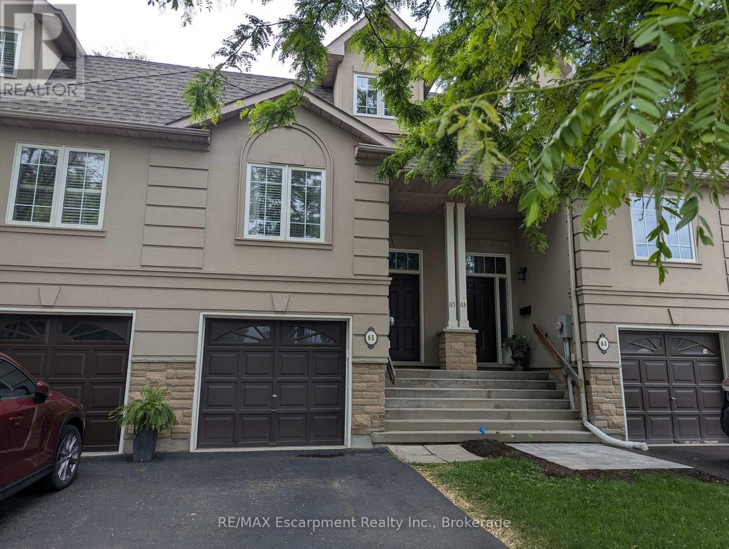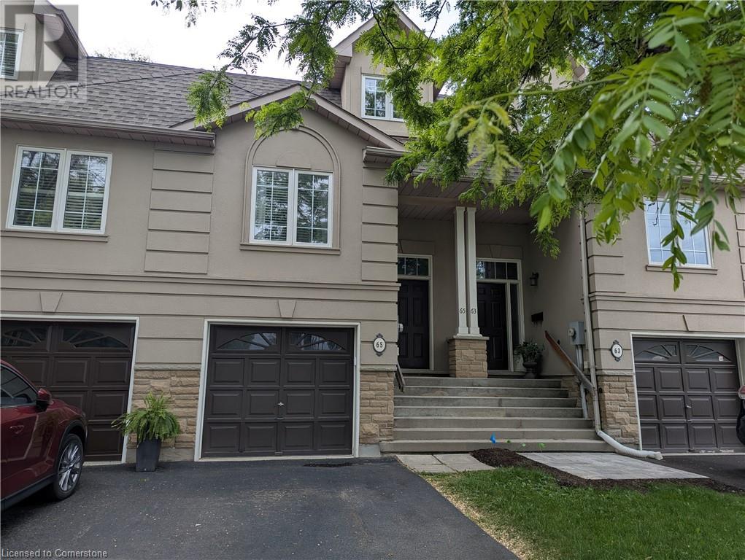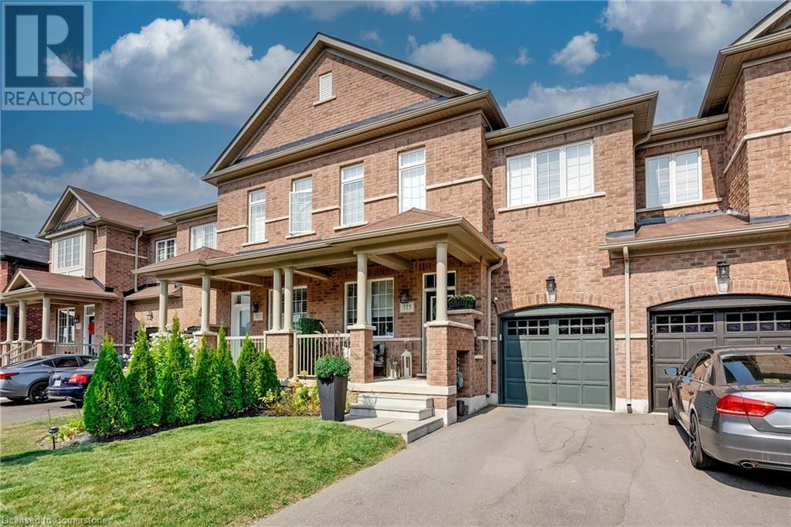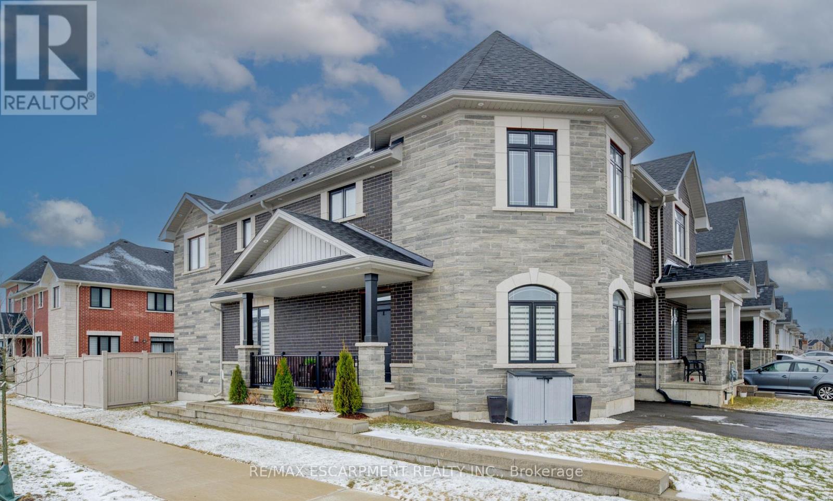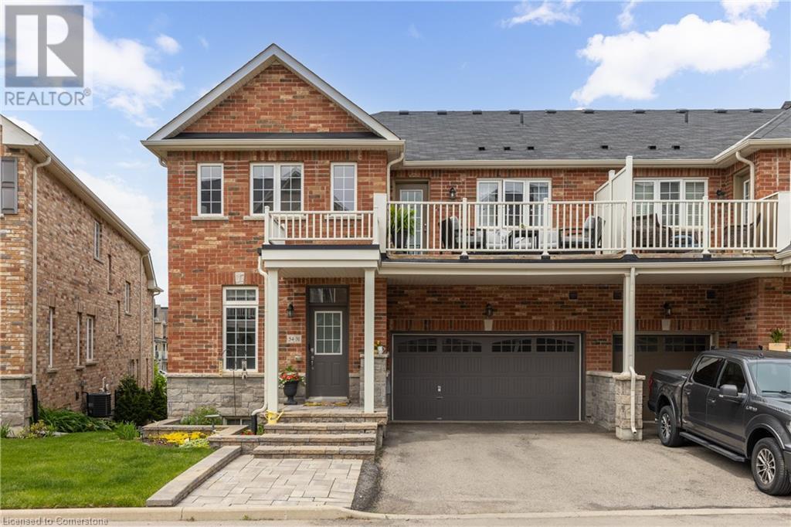Free account required
Unlock the full potential of your property search with a free account! Here's what you'll gain immediate access to:
- Exclusive Access to Every Listing
- Personalized Search Experience
- Favorite Properties at Your Fingertips
- Stay Ahead with Email Alerts
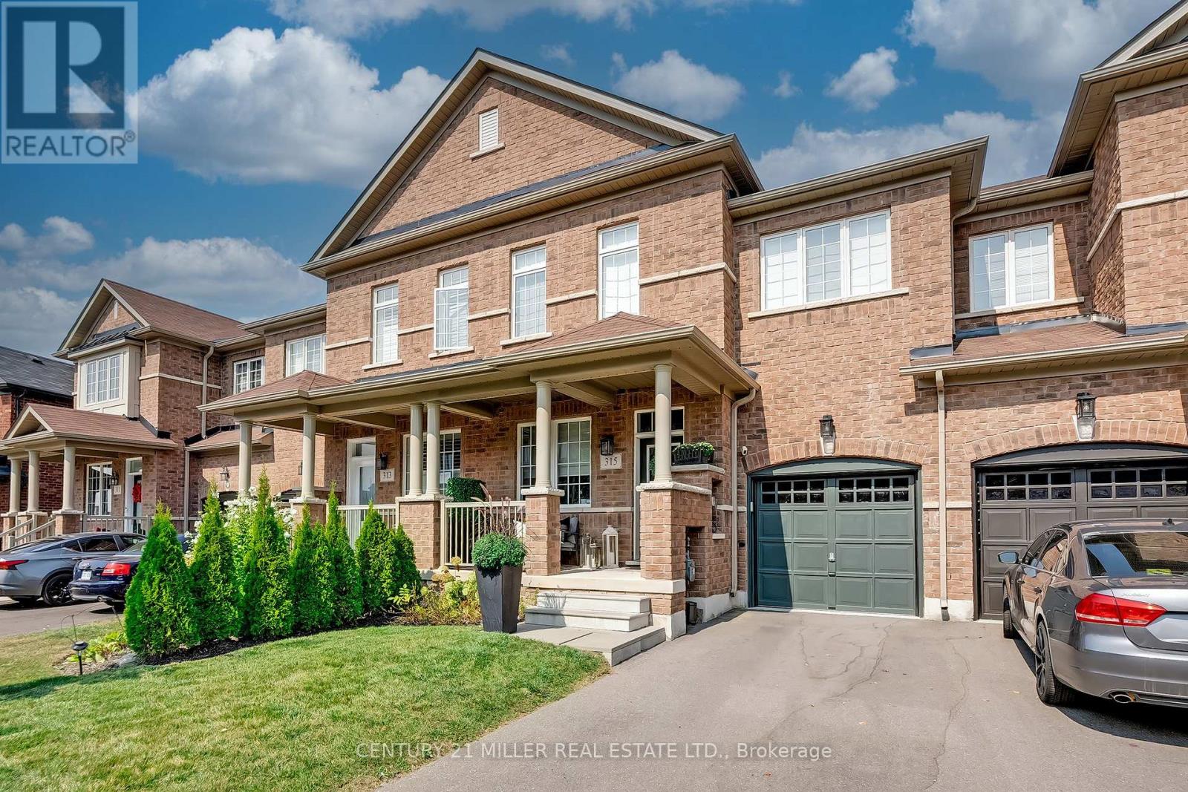
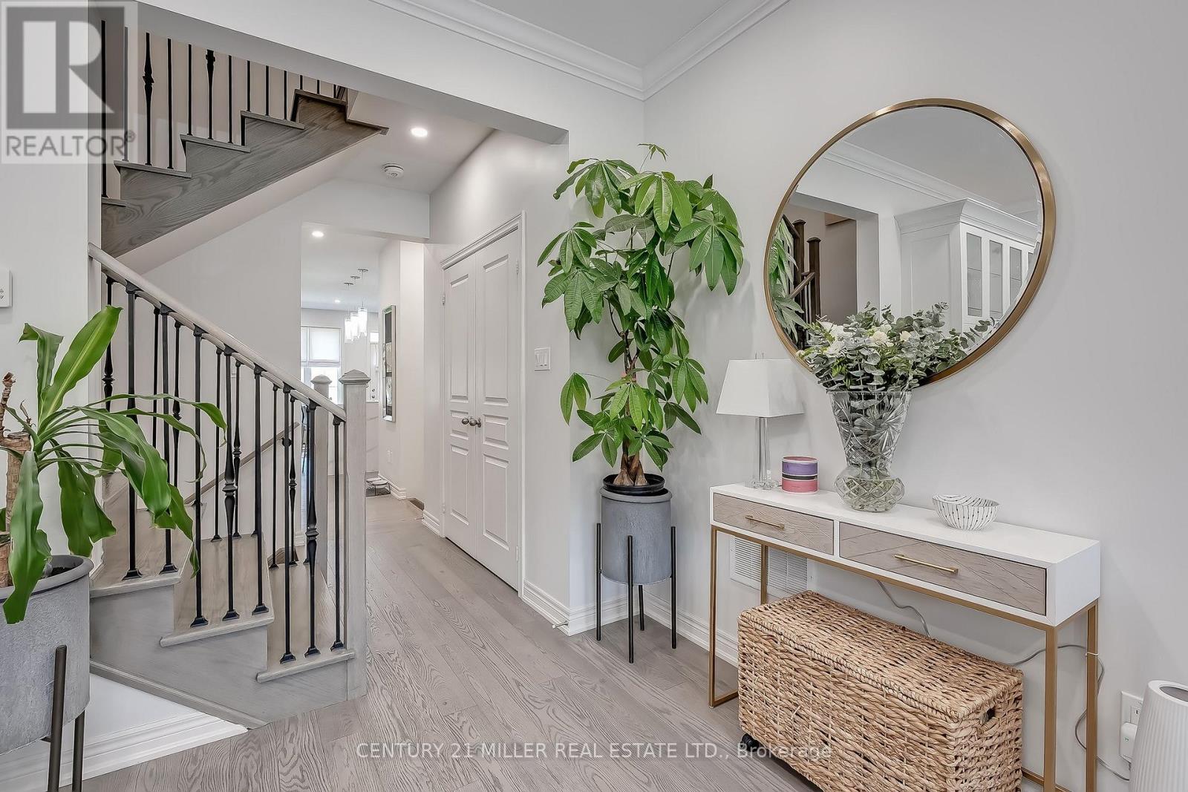

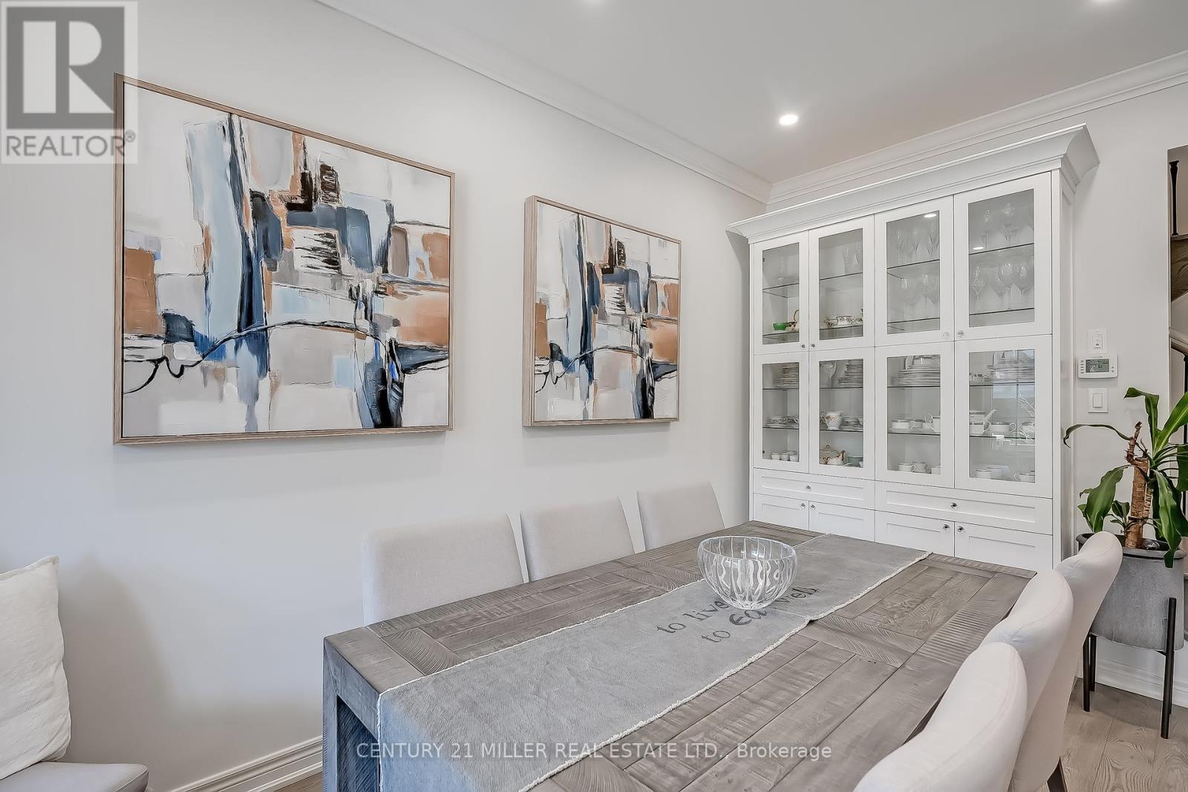
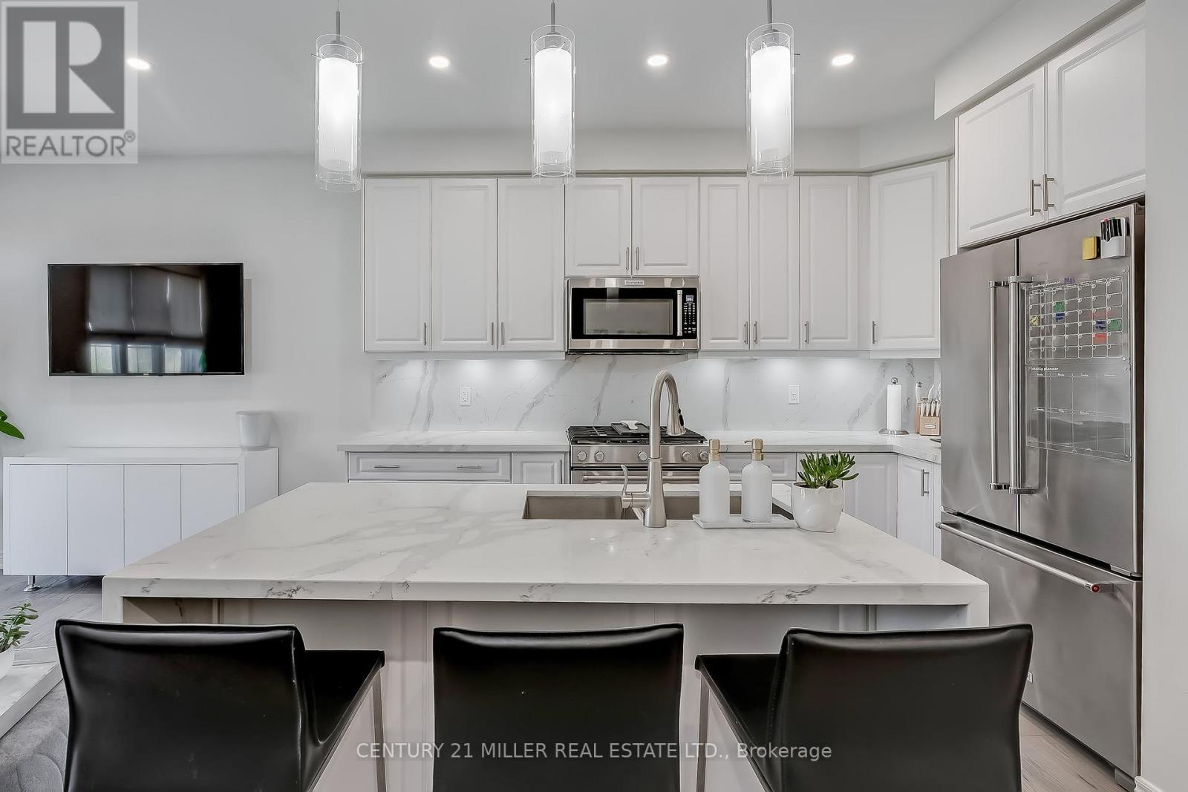
$1,125,000
315 HUMPHREY STREET
Hamilton, Ontario, Ontario, L8B1X4
MLS® Number: X12151812
Property description
Stylish townhouse with finished basement backing to greenspace. 2,659 square feet of total living space. Nice view and privacy in backyard. Many attractive features. Hardwood flooring throughout. Upgraded kitchen with waterfall effect quartz counter top on island, back splash, Kitchenaide appliances and eat-in area. Walk-out from the living area down to backyard patio. Nicely finished basement with rec room and 3 piece bath. Second floor laundry room with front load washer and dryer, sink, cabinetry and folding counter. Built-in cabinetry in primary bedroom, closet organizers in all bedrooms. Direct access from the garage to the backyard. Backyard overlooks Grindstone Creek conservation land. Complete package with nothing to do but move in.
Building information
Type
*****
Appliances
*****
Basement Development
*****
Basement Type
*****
Construction Style Attachment
*****
Cooling Type
*****
Exterior Finish
*****
Foundation Type
*****
Half Bath Total
*****
Heating Fuel
*****
Heating Type
*****
Size Interior
*****
Stories Total
*****
Utility Water
*****
Land information
Amenities
*****
Size Depth
*****
Size Frontage
*****
Size Irregular
*****
Size Total
*****
Rooms
Main level
Dining room
*****
Living room
*****
Eating area
*****
Kitchen
*****
Basement
Games room
*****
Recreational, Games room
*****
Utility room
*****
Second level
Laundry room
*****
Bedroom 3
*****
Bedroom 2
*****
Primary Bedroom
*****
Main level
Dining room
*****
Living room
*****
Eating area
*****
Kitchen
*****
Basement
Games room
*****
Recreational, Games room
*****
Utility room
*****
Second level
Laundry room
*****
Bedroom 3
*****
Bedroom 2
*****
Primary Bedroom
*****
Main level
Dining room
*****
Living room
*****
Eating area
*****
Kitchen
*****
Basement
Games room
*****
Recreational, Games room
*****
Utility room
*****
Second level
Laundry room
*****
Bedroom 3
*****
Bedroom 2
*****
Primary Bedroom
*****
Main level
Dining room
*****
Living room
*****
Eating area
*****
Kitchen
*****
Basement
Games room
*****
Recreational, Games room
*****
Utility room
*****
Second level
Laundry room
*****
Bedroom 3
*****
Bedroom 2
*****
Primary Bedroom
*****
Main level
Dining room
*****
Living room
*****
Eating area
*****
Kitchen
*****
Basement
Games room
*****
Recreational, Games room
*****
Courtesy of CENTURY 21 MILLER REAL ESTATE LTD.
Book a Showing for this property
Please note that filling out this form you'll be registered and your phone number without the +1 part will be used as a password.
