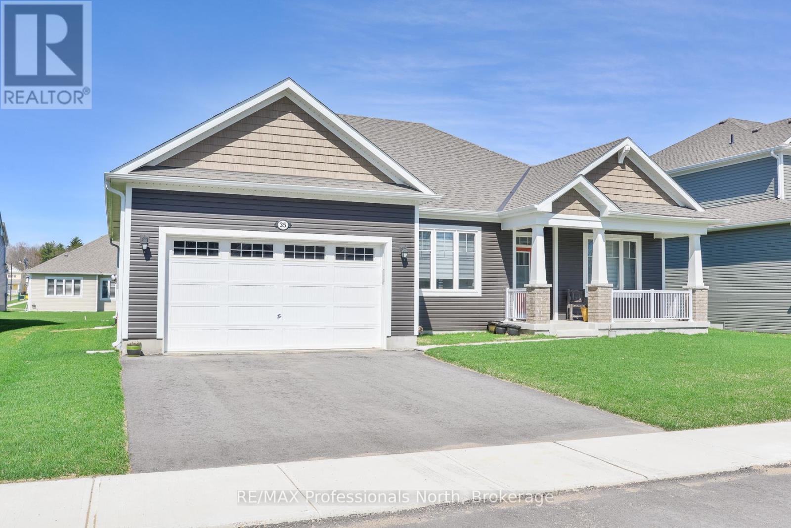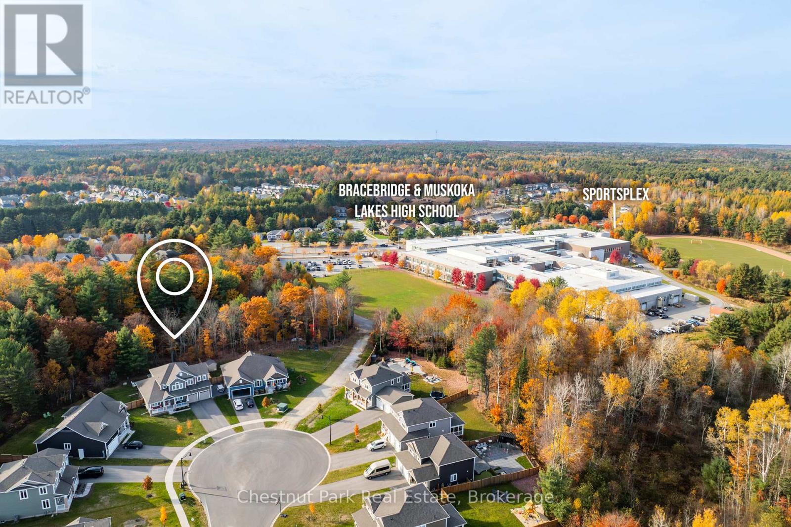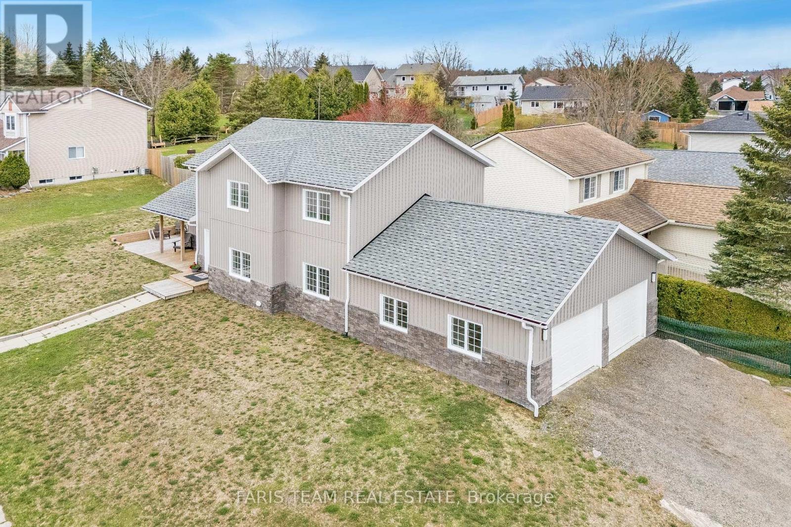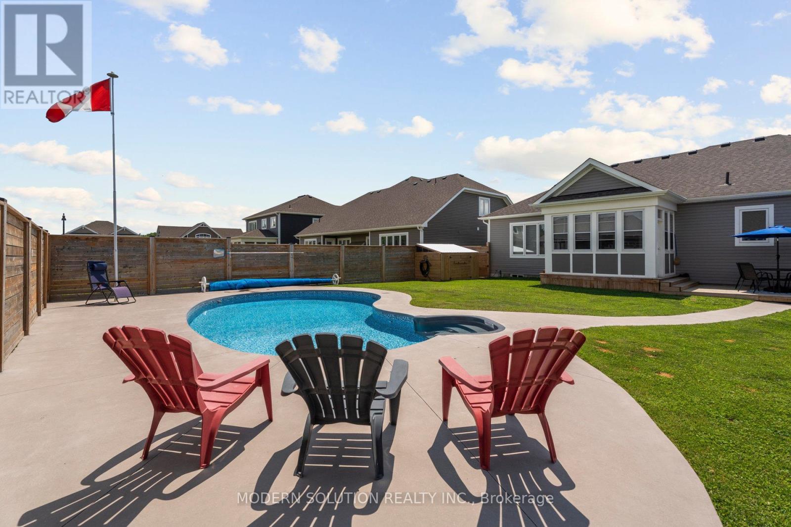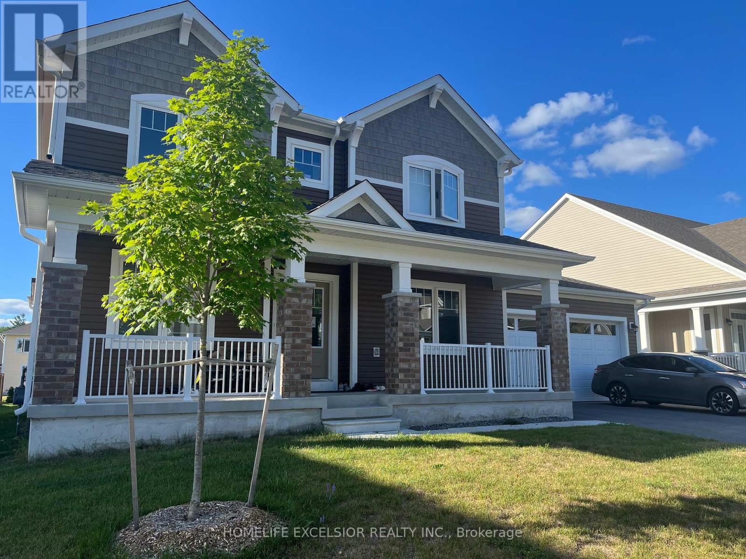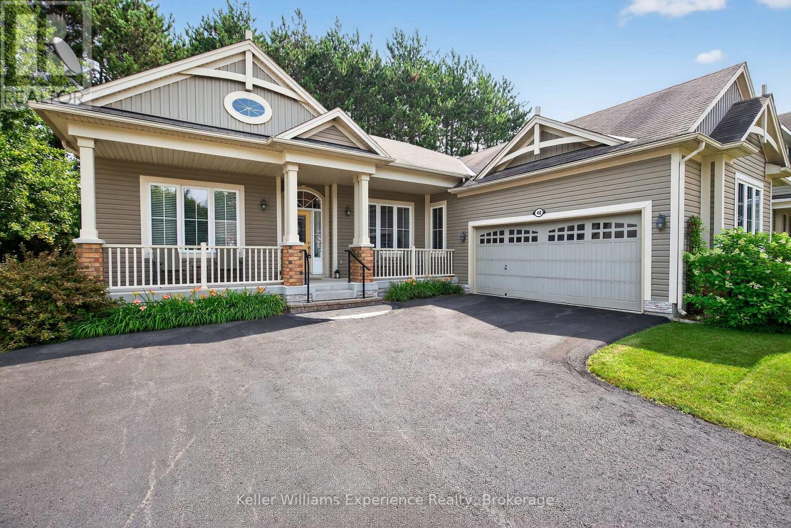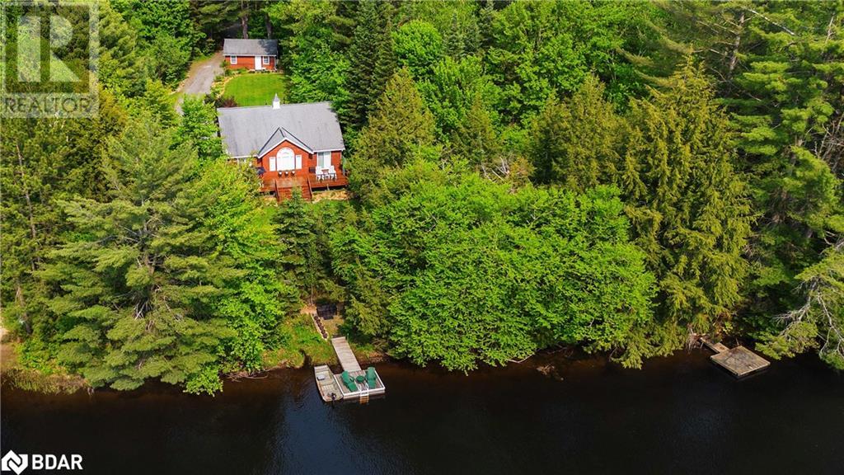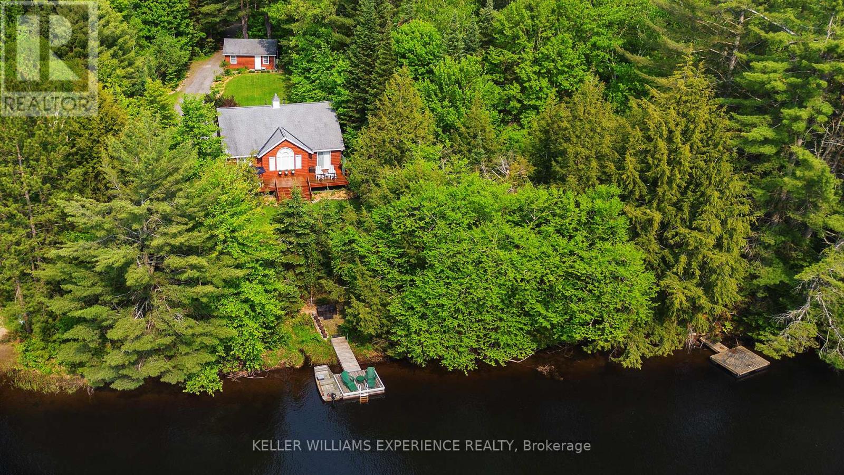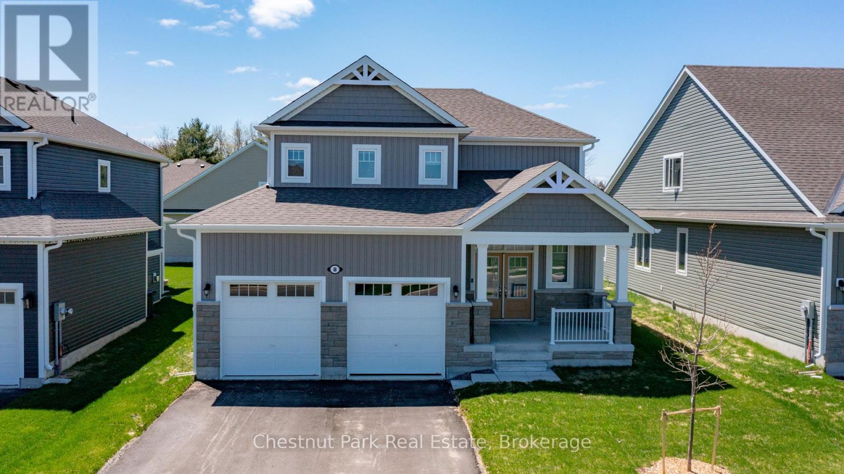Free account required
Unlock the full potential of your property search with a free account! Here's what you'll gain immediate access to:
- Exclusive Access to Every Listing
- Personalized Search Experience
- Favorite Properties at Your Fingertips
- Stay Ahead with Email Alerts
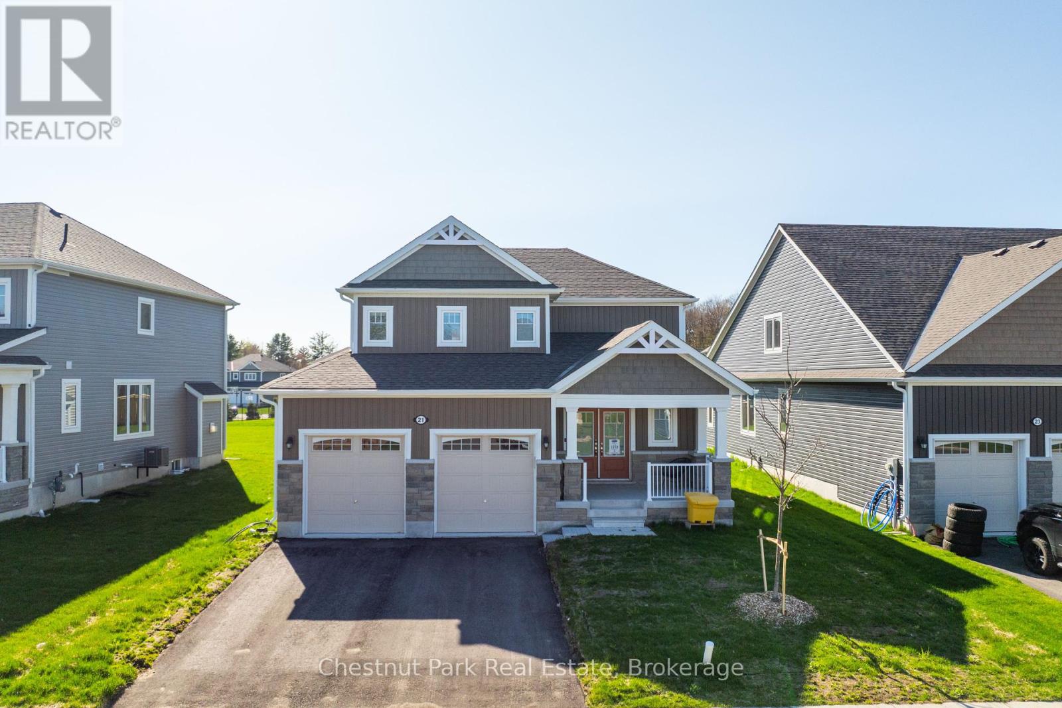
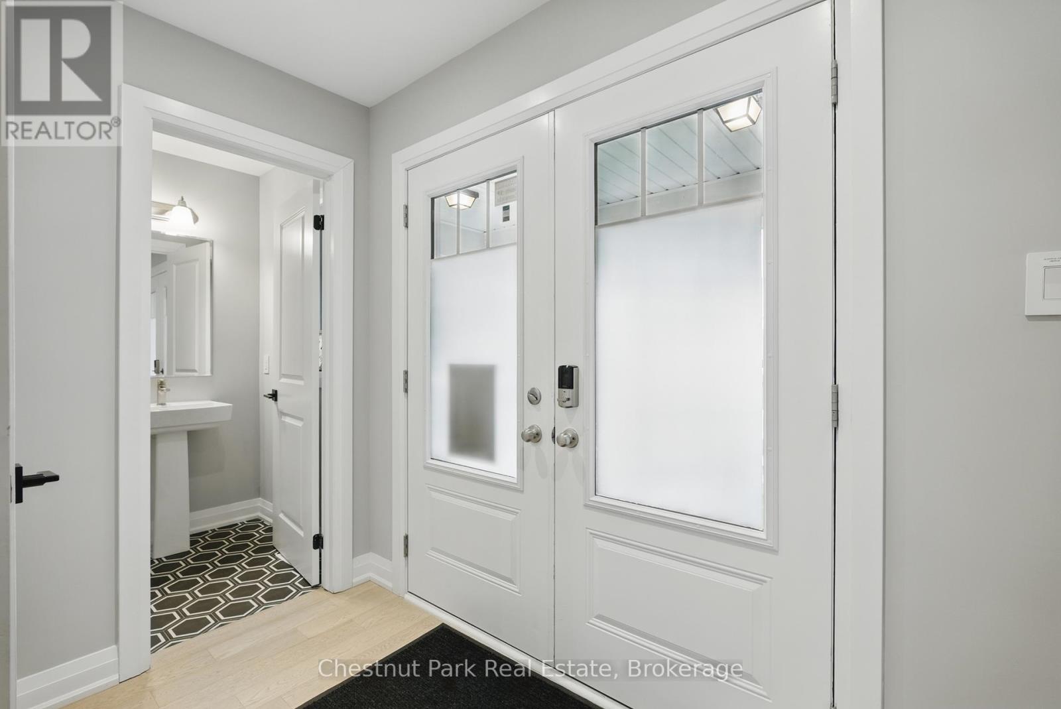
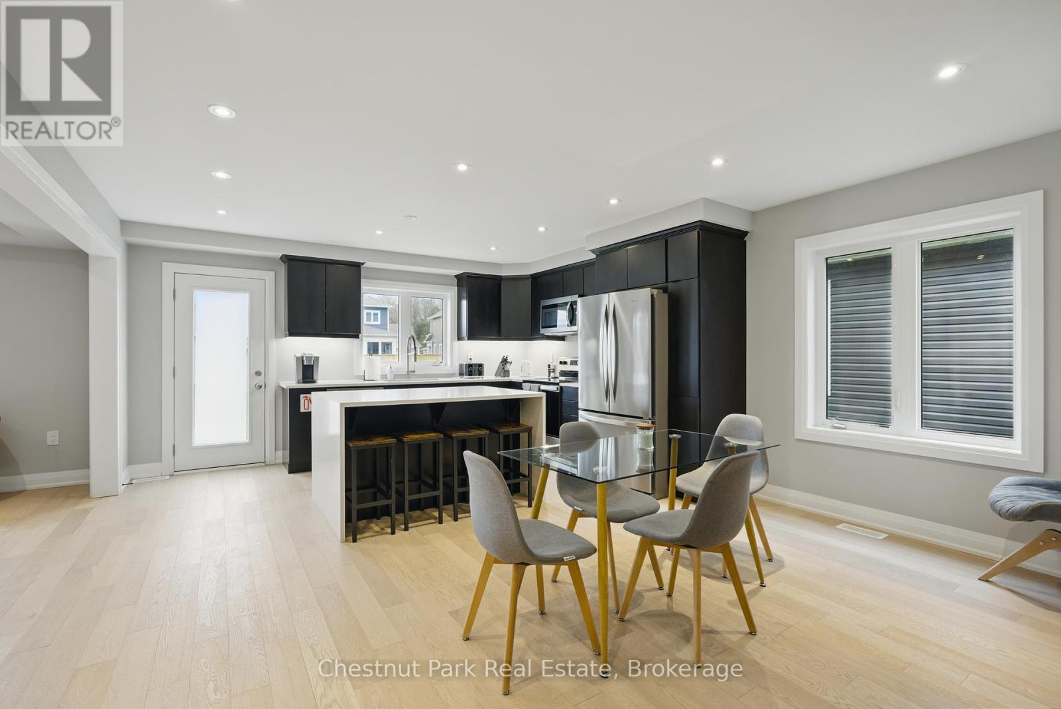
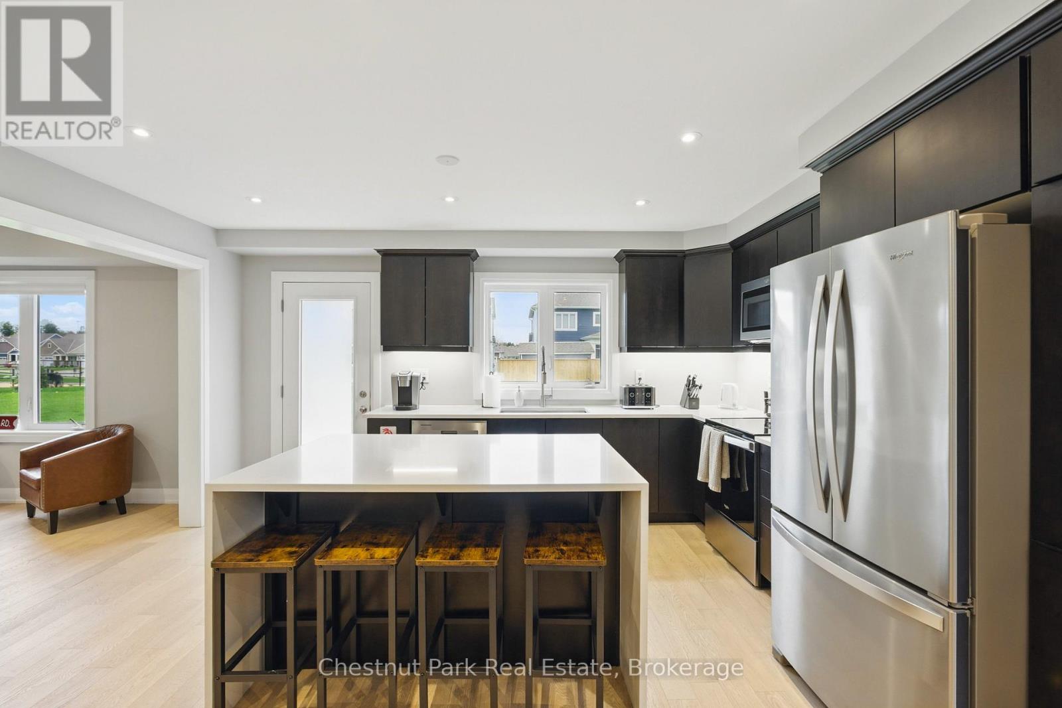
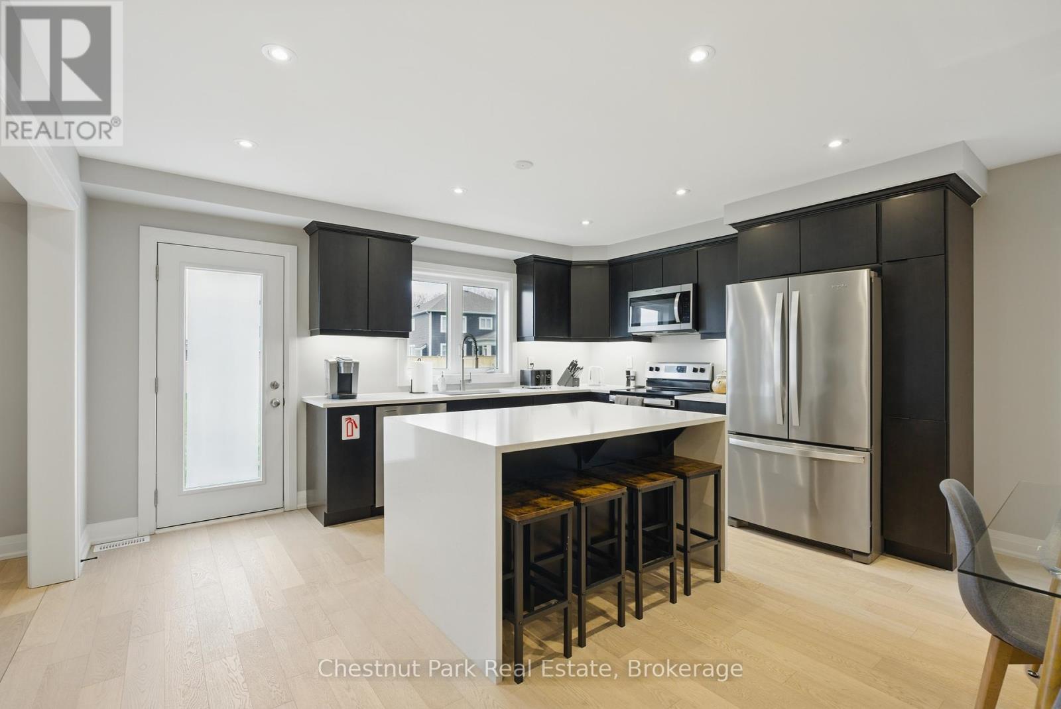
$998,000
21 CHAMBERY STREET
Bracebridge, Ontario, Ontario, P1L0N4
MLS® Number: X12151506
Property description
Welcome to this thoughtfully designed 3-bedroom, 3-bathroom home nestled in the sought-after Mattamy White Pines community of Bracebridge. From the moment you step inside, you'll appreciate the high-end finishes, modern style, and inviting atmosphere that sets this home apart. The main level offers a bright and open-concept layout with stunning hardwood flooring and large windows that flood the space with natural light. The kitchen is a chefs dream featuring sleek cabinetry, quartz countertops with a centerpiece waterfall island perfect for family meals or entertaining. The living area exudes comfort and style with a cozy fireplace and tasteful décor touches that make it feel like home. Upstairs, you'll find three spacious bedrooms, including a serene primary suite with a walk-in closet and spa-like ensuite featuring a double vanity and oversized glass shower. Every bathroom in the home showcases modern, upgraded fixtures and elegant The unfinished basement provides a blank canvas for you to personalize whether you're envisioning a home gym, office, or additional living space. Located just a short walk to the Bracebridge Sportsplex, high school, and nearby community park, this is a perfect place to grow and thrive. As a bonus, this home is the Hickory Model, known for its spacious design and smart layout ideal for families or those seeking a stylish and functional space to call their own.
Building information
Type
*****
Age
*****
Amenities
*****
Appliances
*****
Basement Development
*****
Basement Type
*****
Construction Style Attachment
*****
Cooling Type
*****
Exterior Finish
*****
Fireplace Present
*****
FireplaceTotal
*****
Foundation Type
*****
Half Bath Total
*****
Heating Fuel
*****
Heating Type
*****
Size Interior
*****
Stories Total
*****
Utility Water
*****
Land information
Sewer
*****
Size Depth
*****
Size Frontage
*****
Size Irregular
*****
Size Total
*****
Courtesy of Chestnut Park Real Estate
Book a Showing for this property
Please note that filling out this form you'll be registered and your phone number without the +1 part will be used as a password.
