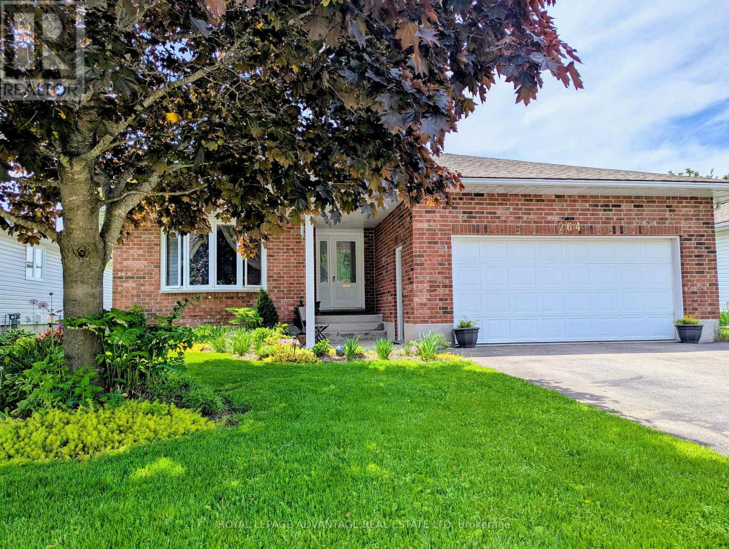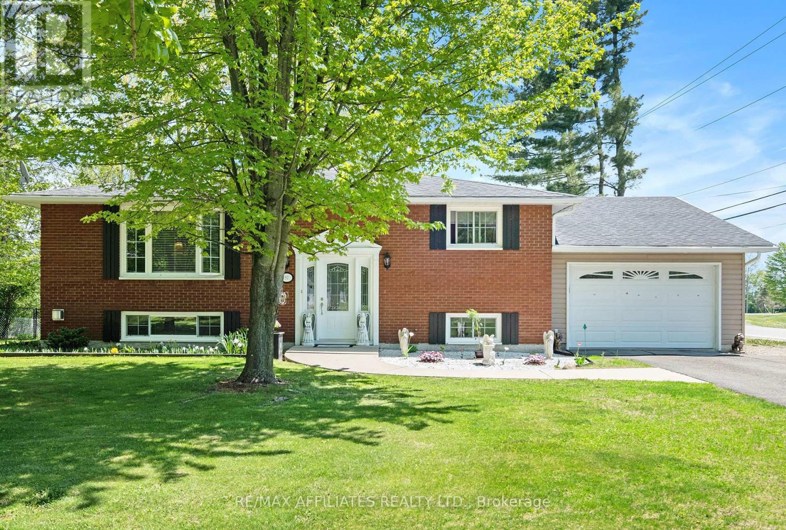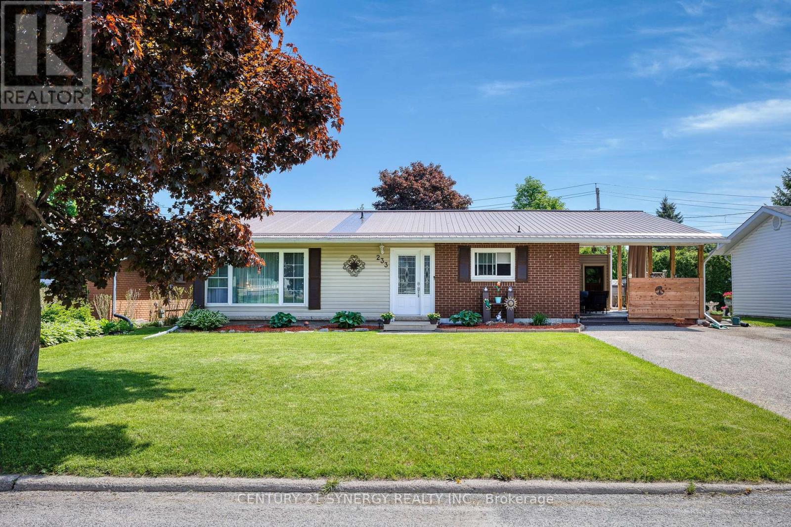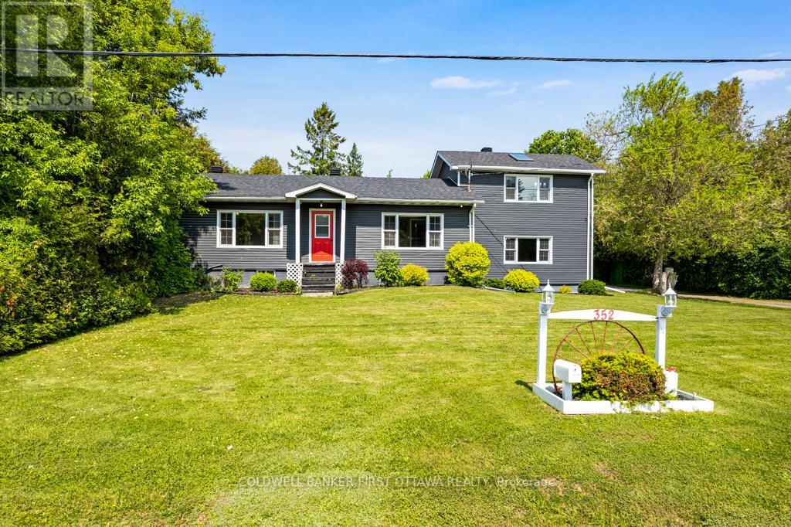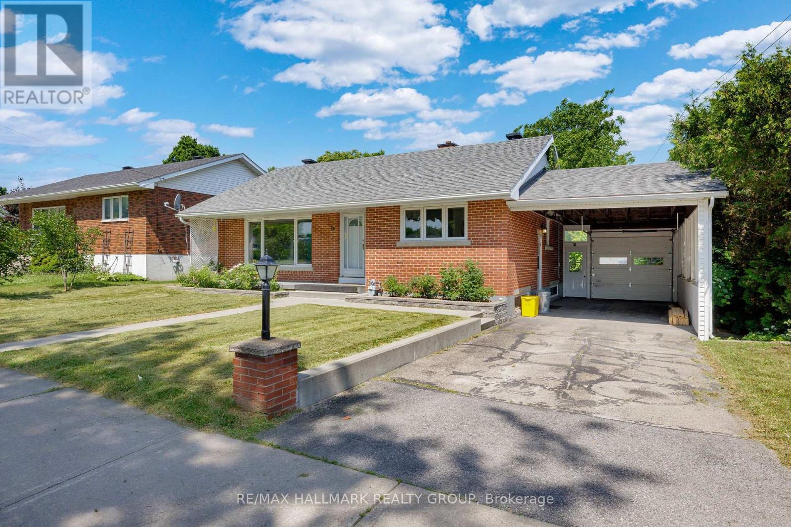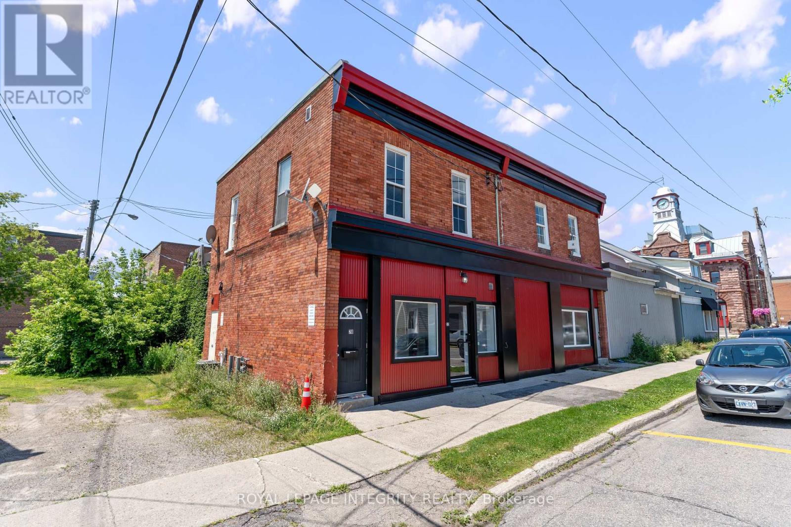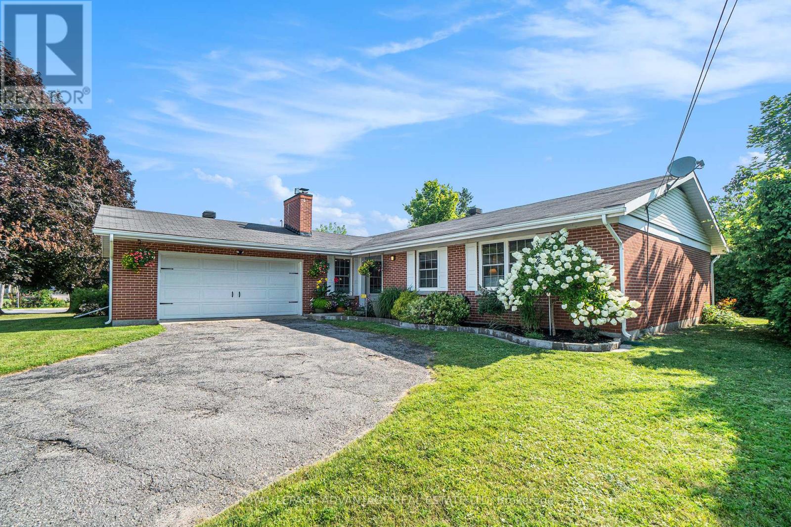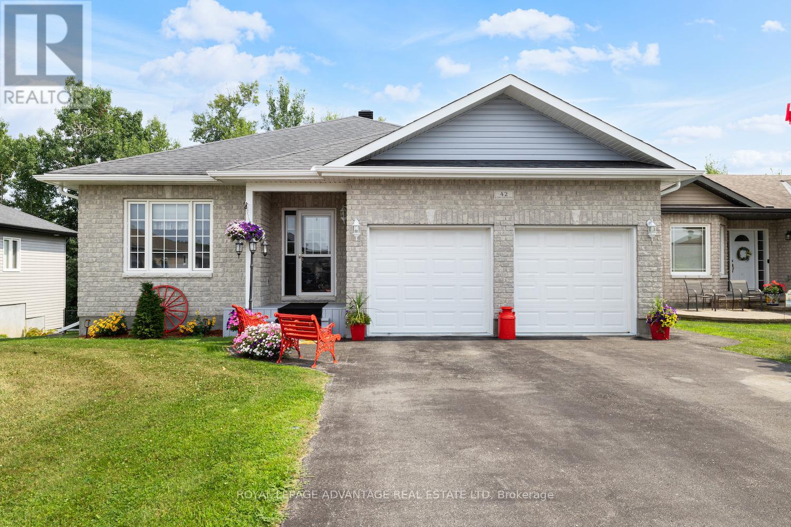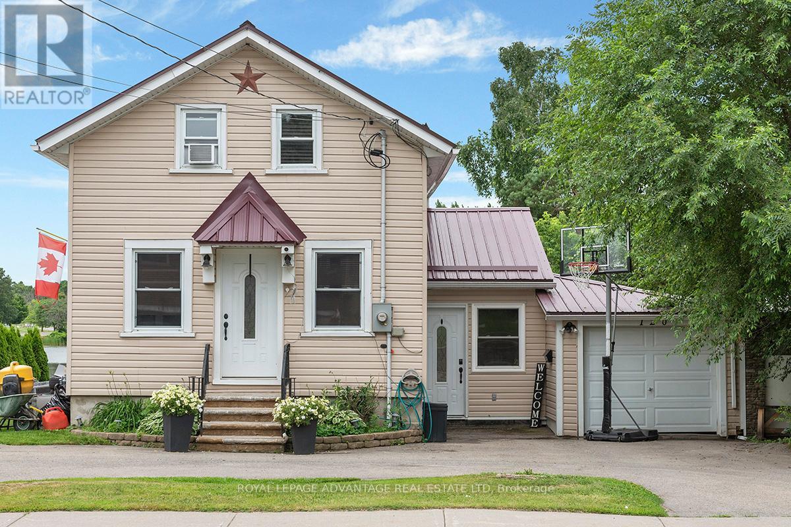Free account required
Unlock the full potential of your property search with a free account! Here's what you'll gain immediate access to:
- Exclusive Access to Every Listing
- Personalized Search Experience
- Favorite Properties at Your Fingertips
- Stay Ahead with Email Alerts
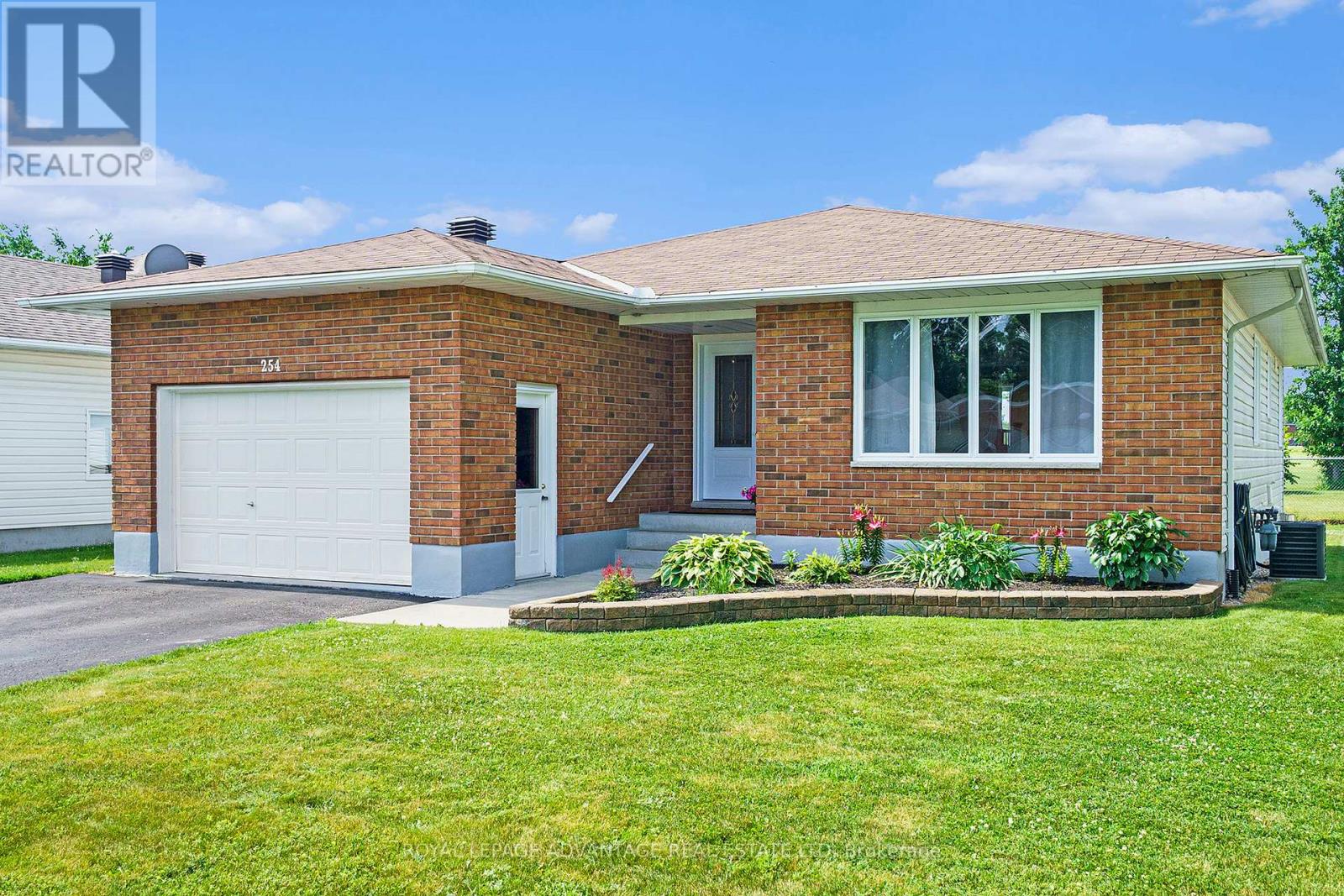
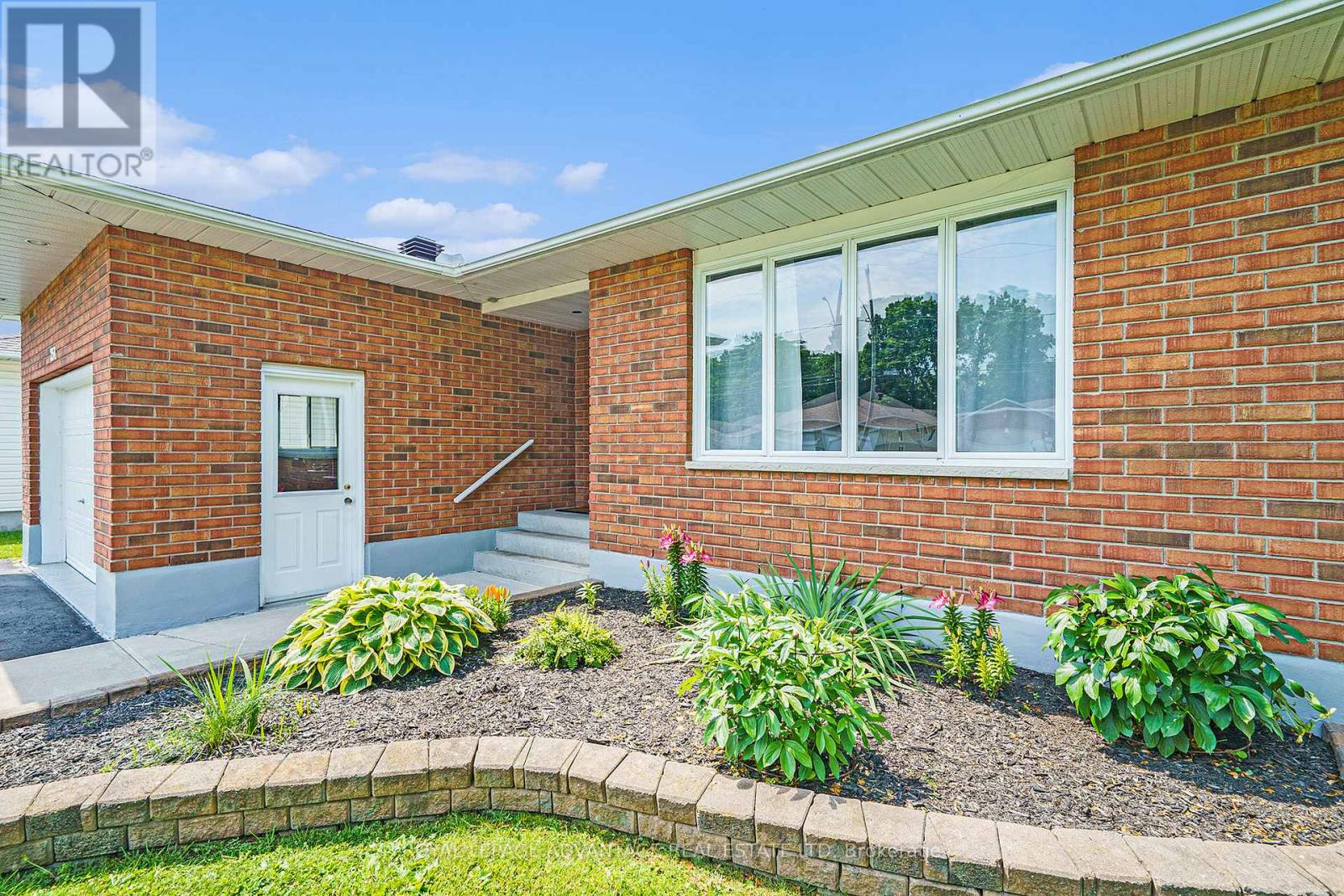
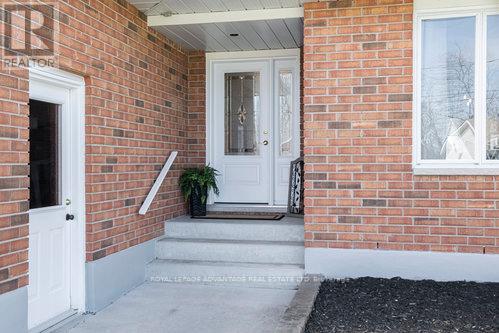

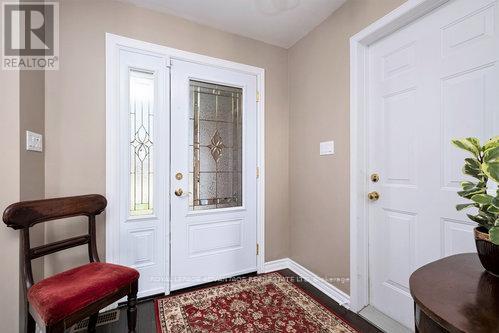
$639,900
254 GLENWOOD CRESCENT
Smiths Falls, Ontario, Ontario, K7A5L1
MLS® Number: X12151377
Property description
Fall in Love with This Charming Bungalow on a Quiet Cul-de-Sac! Nestled on one of the most sought-after streets in town, this beautifully updated 2+1 bedroom, 3-bath bungalow offers the perfect blend of modern comfort, thoughtful design, and unbeatable location. Step inside and instantly feel at home. The main floor has been stylishly renovated with fresh flooring and a bright, contemporary kitchen that flows seamlessly onto a newly stained deck ideal for sipping your morning coffee or winding down at sunset. The private backyard backs directly onto a schoolyard, giving you open green views and no rear neighbours plus a wireless pet fence, so your four-legged family member can roam safely. With two bedrooms and two full bathrooms on the main level, including a private ensuite, the layout is ideal for both family living and guests. The fully finished lower level adds even more space with a cozy gas fireplace, a third bedroom, a third full bath, a spacious laundry/utility area, and a bonus room perfect for a home gym, workshop, or hobby space. An oversized single garage provides ample room for your car, tools, and toys. Located in a peaceful, family-friendly neighbourhood with parks, schools, and amenities just minutes away, this home truly checks all the boxes. Don't miss your chance. Homes like this don't come along often. Schedule your private showing today and come see why this one feels just right.
Building information
Type
*****
Age
*****
Amenities
*****
Appliances
*****
Architectural Style
*****
Basement Development
*****
Basement Type
*****
Construction Style Attachment
*****
Cooling Type
*****
Exterior Finish
*****
Fireplace Present
*****
FireplaceTotal
*****
Flooring Type
*****
Foundation Type
*****
Heating Fuel
*****
Heating Type
*****
Size Interior
*****
Stories Total
*****
Utility Water
*****
Land information
Landscape Features
*****
Sewer
*****
Size Depth
*****
Size Frontage
*****
Size Irregular
*****
Size Total
*****
Rooms
Main level
Bathroom
*****
Bedroom
*****
Bathroom
*****
Primary Bedroom
*****
Family room
*****
Kitchen
*****
Dining room
*****
Living room
*****
Foyer
*****
Lower level
Bathroom
*****
Utility room
*****
Exercise room
*****
Bedroom
*****
Recreational, Games room
*****
Main level
Bathroom
*****
Bedroom
*****
Bathroom
*****
Primary Bedroom
*****
Family room
*****
Kitchen
*****
Dining room
*****
Living room
*****
Foyer
*****
Lower level
Bathroom
*****
Utility room
*****
Exercise room
*****
Bedroom
*****
Recreational, Games room
*****
Main level
Bathroom
*****
Bedroom
*****
Bathroom
*****
Primary Bedroom
*****
Family room
*****
Kitchen
*****
Dining room
*****
Living room
*****
Foyer
*****
Lower level
Bathroom
*****
Utility room
*****
Exercise room
*****
Bedroom
*****
Recreational, Games room
*****
Main level
Bathroom
*****
Bedroom
*****
Bathroom
*****
Primary Bedroom
*****
Family room
*****
Kitchen
*****
Dining room
*****
Living room
*****
Courtesy of ROYAL LEPAGE ADVANTAGE REAL ESTATE LTD
Book a Showing for this property
Please note that filling out this form you'll be registered and your phone number without the +1 part will be used as a password.
