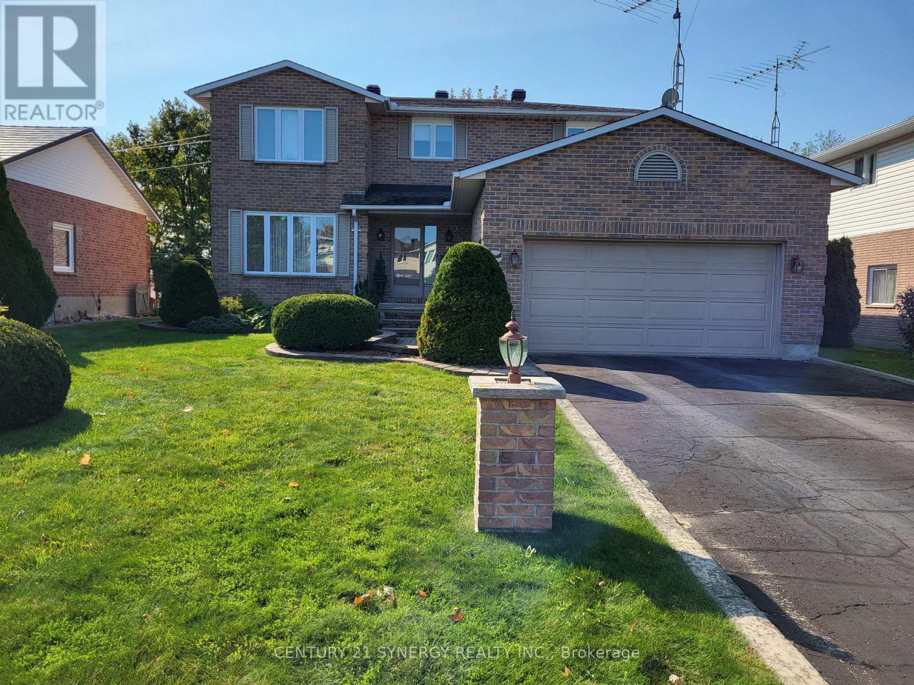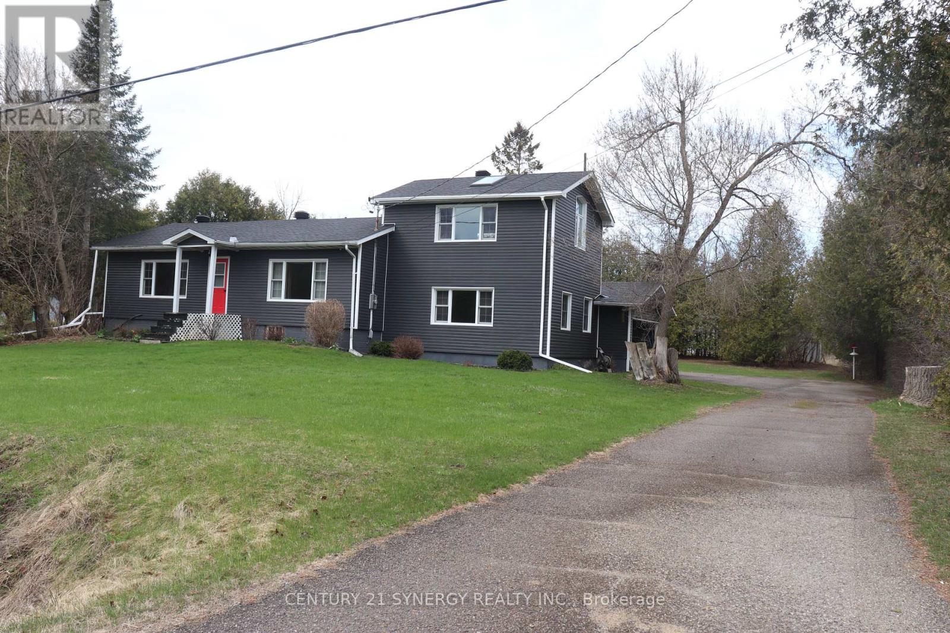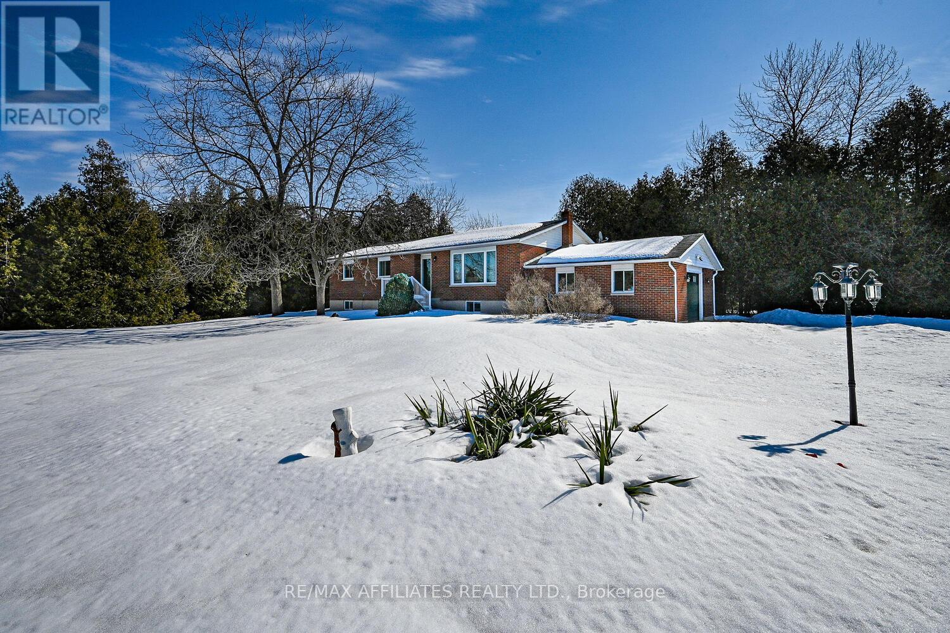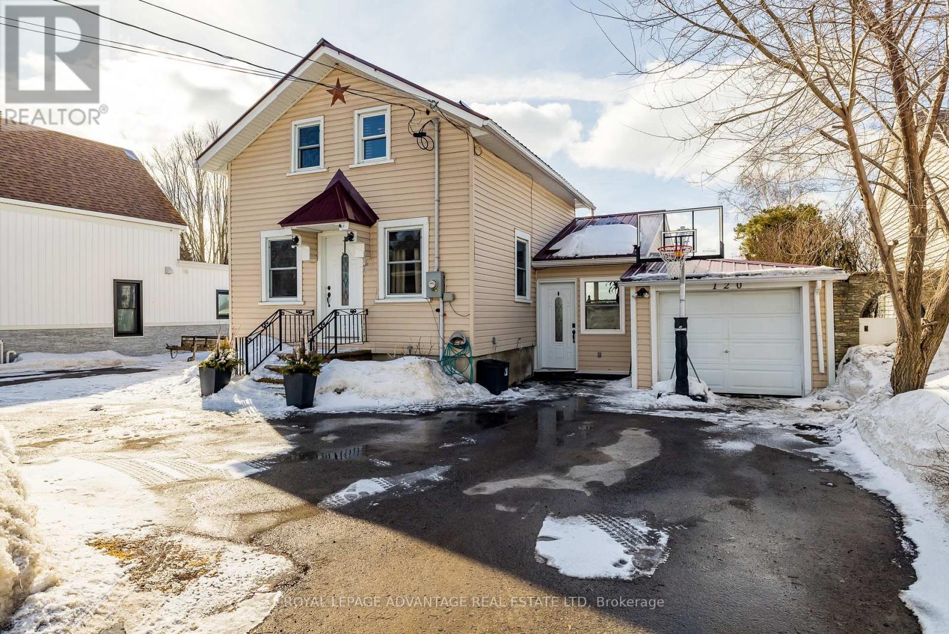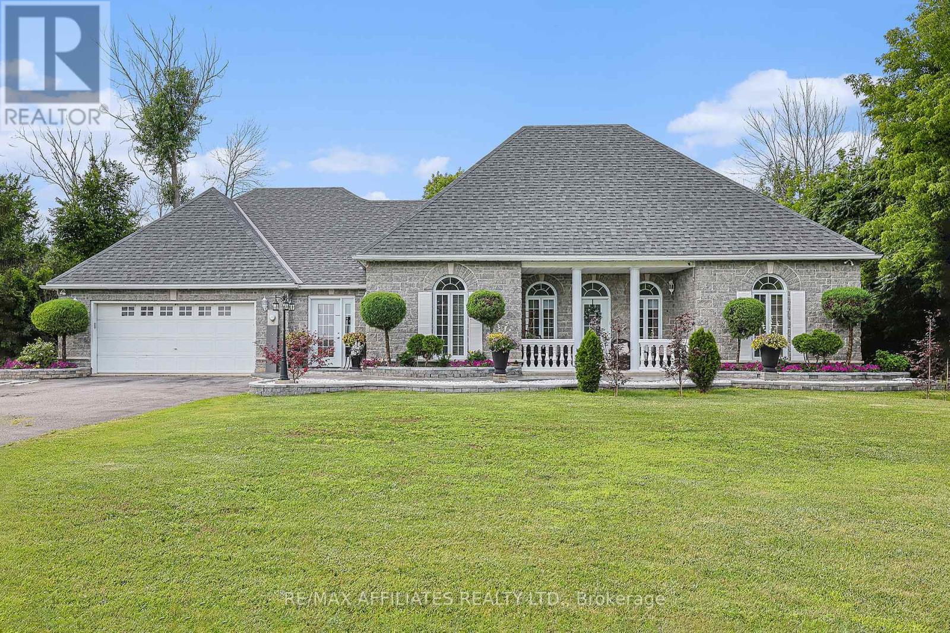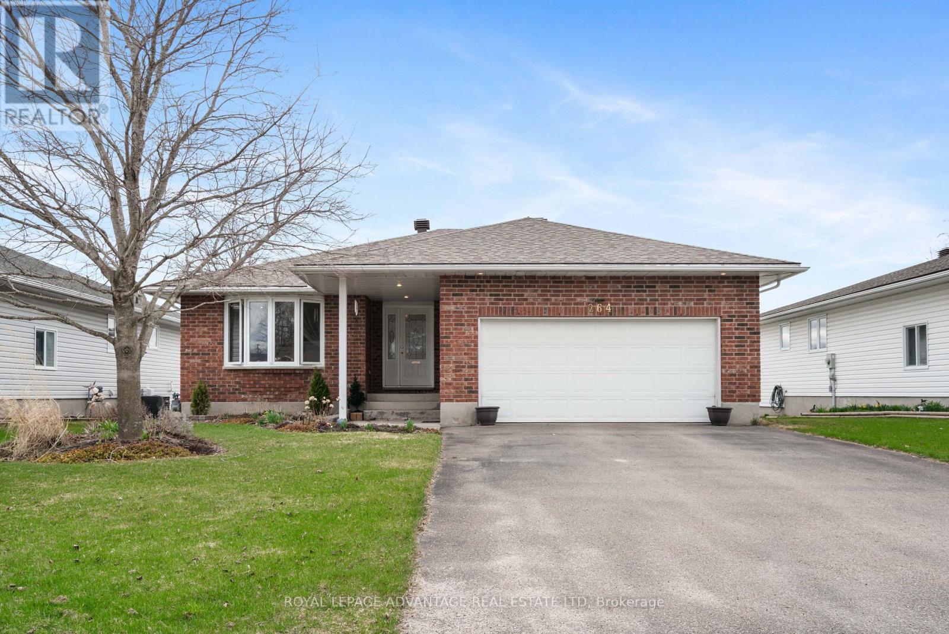Free account required
Unlock the full potential of your property search with a free account! Here's what you'll gain immediate access to:
- Exclusive Access to Every Listing
- Personalized Search Experience
- Favorite Properties at Your Fingertips
- Stay Ahead with Email Alerts
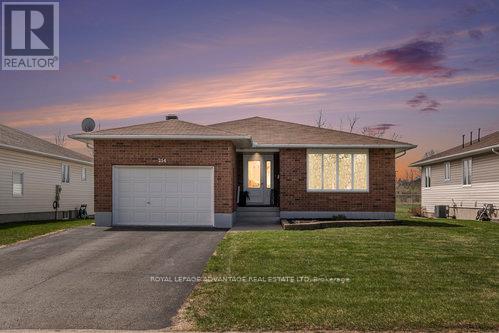

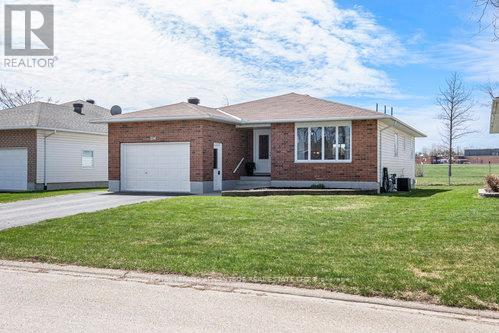

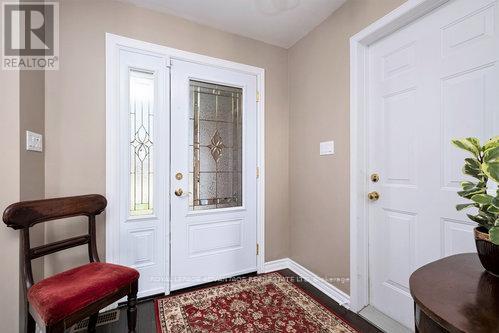
$639,900
254 GLENWOOD CRESCENT
Smith Falls, Ontario, Ontario, K7A5L1
MLS® Number: X12151377
Property description
Situated on one of the best streets in town, this 2+1 bedroom, 3-bath bungalow offers a great mix of comfort, updates, and location. Tucked away on a quiet cul-de-sac, the home has a warm, inviting feel from the moment you walk in. The main floor has been recently renovated with new flooring and a bright, modern kitchen that opens onto a freshly stained back deck a perfect spot for morning coffee or relaxing in the evening. The partially fenced backyard backs onto a school yard, providing extra green space and no rear neighbours. THe back yard is also equipped with a wireless fence, making the space safe for fido! The layout is practical and well-designed: two bedrooms and two full bathrooms on the main level, including a private ensuite. The finished lower level offers even more living space with a cozy family room featuring a gas fireplace, a third bedroom, another full bathroom, a spacious laundry/utility room, and a separate area ideal for a gym, workshop, or storage. An oversized one-car garage gives you plenty of room for your vehicle, tools, and weekend gear. With a peaceful setting, a friendly neighbourhood, and close proximity to parks, schools, and local amenities, this home is ready for you to move in and enjoy.
Building information
Type
*****
Age
*****
Amenities
*****
Appliances
*****
Architectural Style
*****
Basement Development
*****
Basement Type
*****
Construction Style Attachment
*****
Cooling Type
*****
Exterior Finish
*****
Fireplace Present
*****
FireplaceTotal
*****
Flooring Type
*****
Foundation Type
*****
Heating Fuel
*****
Heating Type
*****
Size Interior
*****
Stories Total
*****
Utility Water
*****
Land information
Landscape Features
*****
Sewer
*****
Size Depth
*****
Size Frontage
*****
Size Irregular
*****
Size Total
*****
Rooms
Main level
Bathroom
*****
Bedroom
*****
Bathroom
*****
Primary Bedroom
*****
Family room
*****
Kitchen
*****
Dining room
*****
Living room
*****
Foyer
*****
Lower level
Bathroom
*****
Utility room
*****
Exercise room
*****
Bedroom
*****
Recreational, Games room
*****
Courtesy of ROYAL LEPAGE ADVANTAGE REAL ESTATE LTD
Book a Showing for this property
Please note that filling out this form you'll be registered and your phone number without the +1 part will be used as a password.

