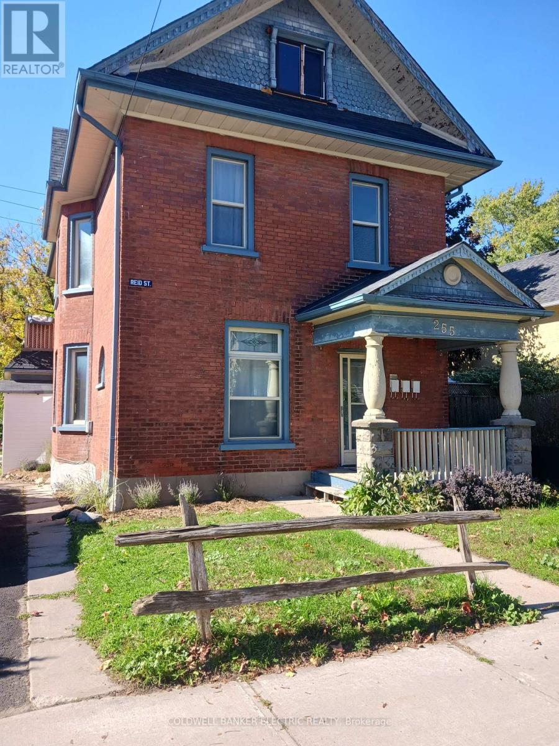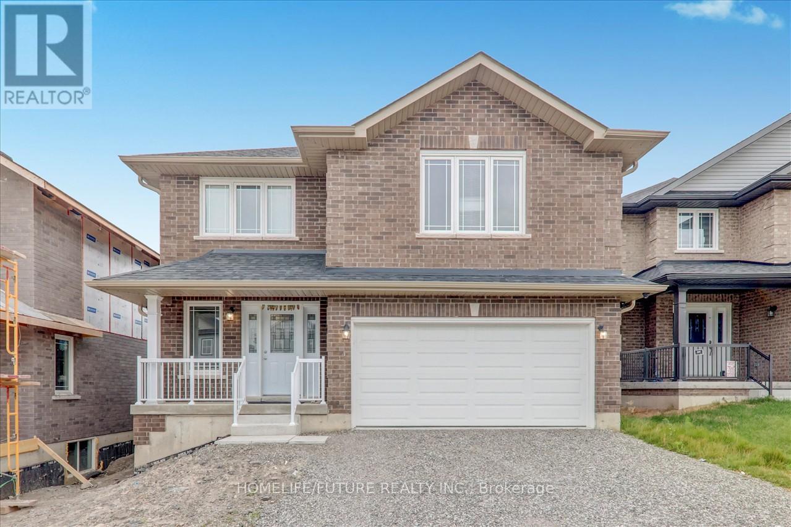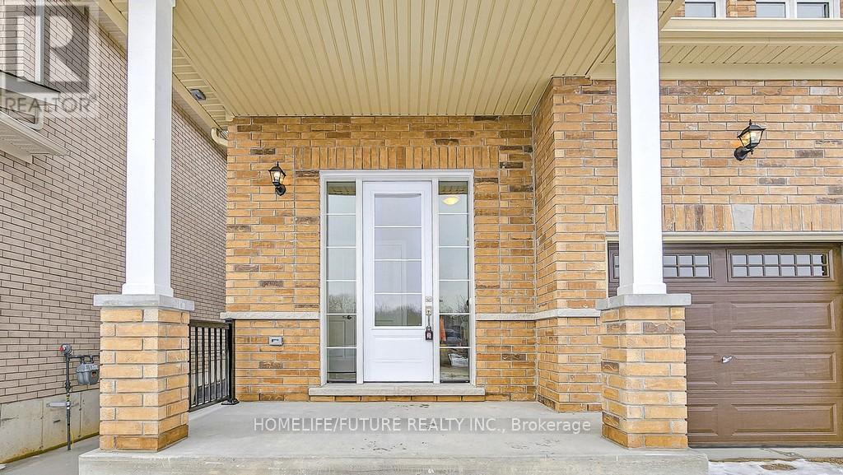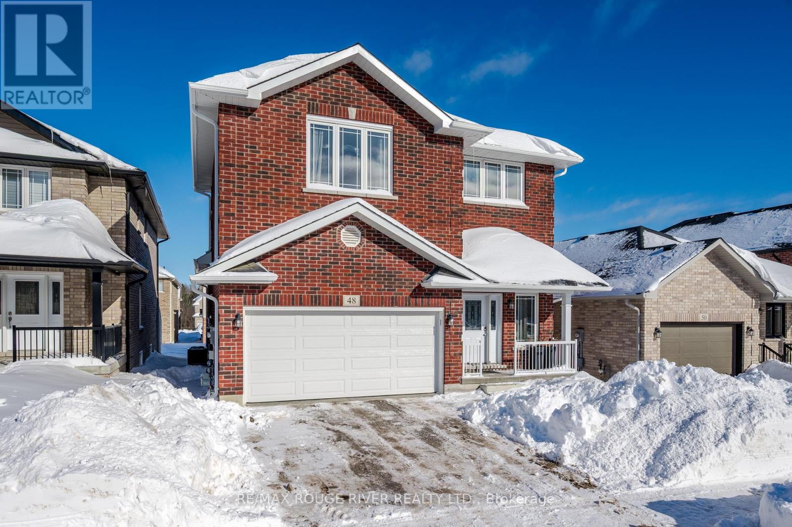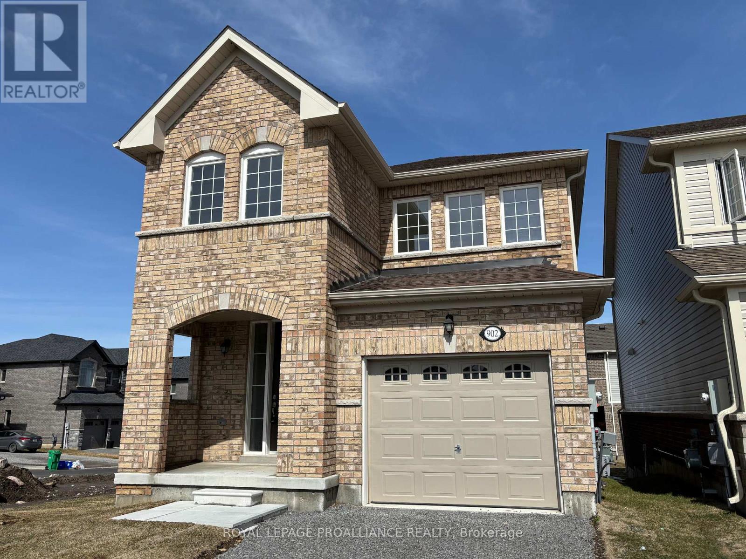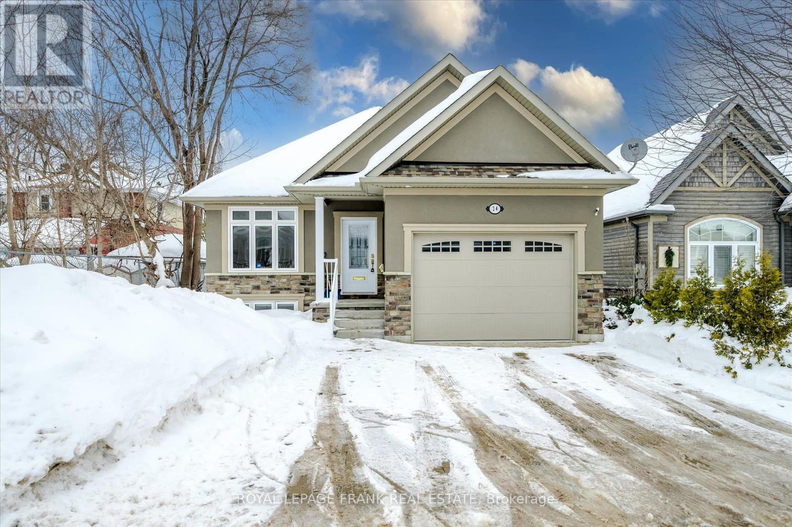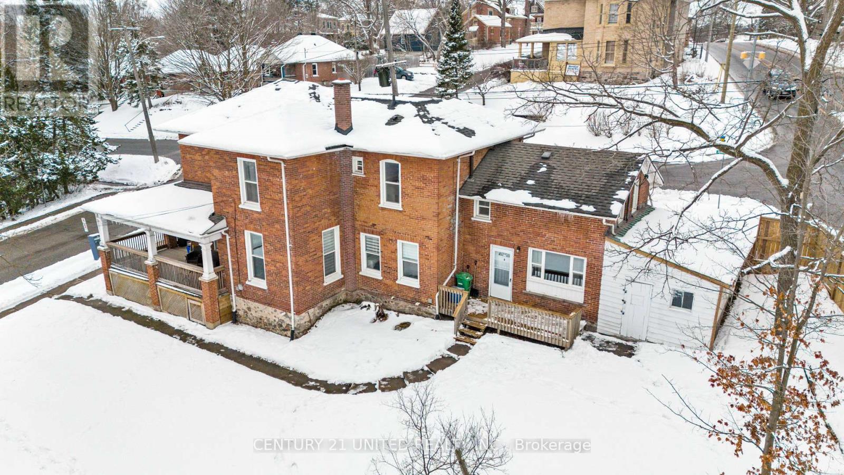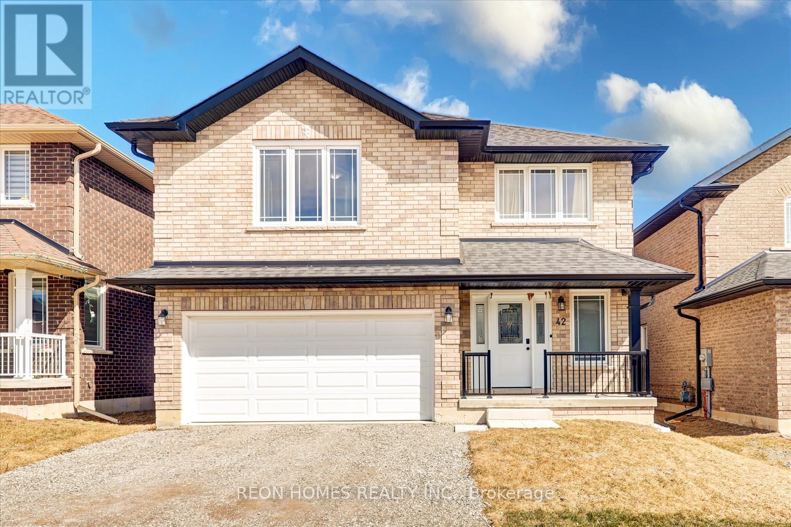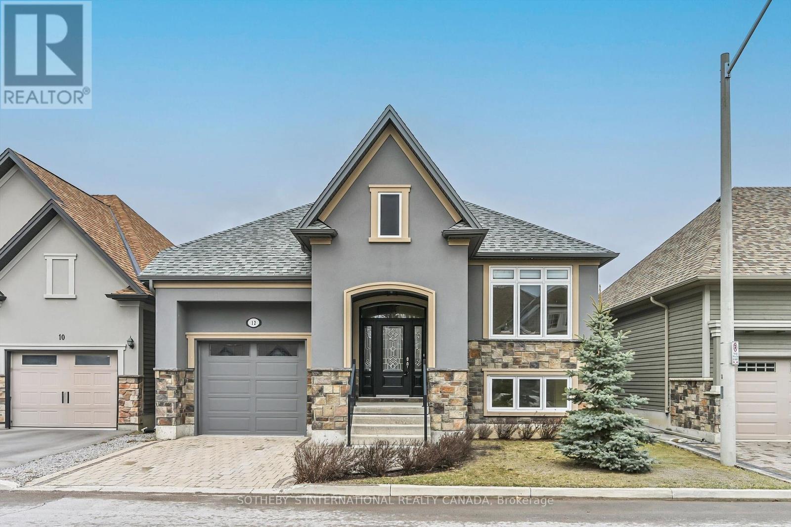Free account required
Unlock the full potential of your property search with a free account! Here's what you'll gain immediate access to:
- Exclusive Access to Every Listing
- Personalized Search Experience
- Favorite Properties at Your Fingertips
- Stay Ahead with Email Alerts
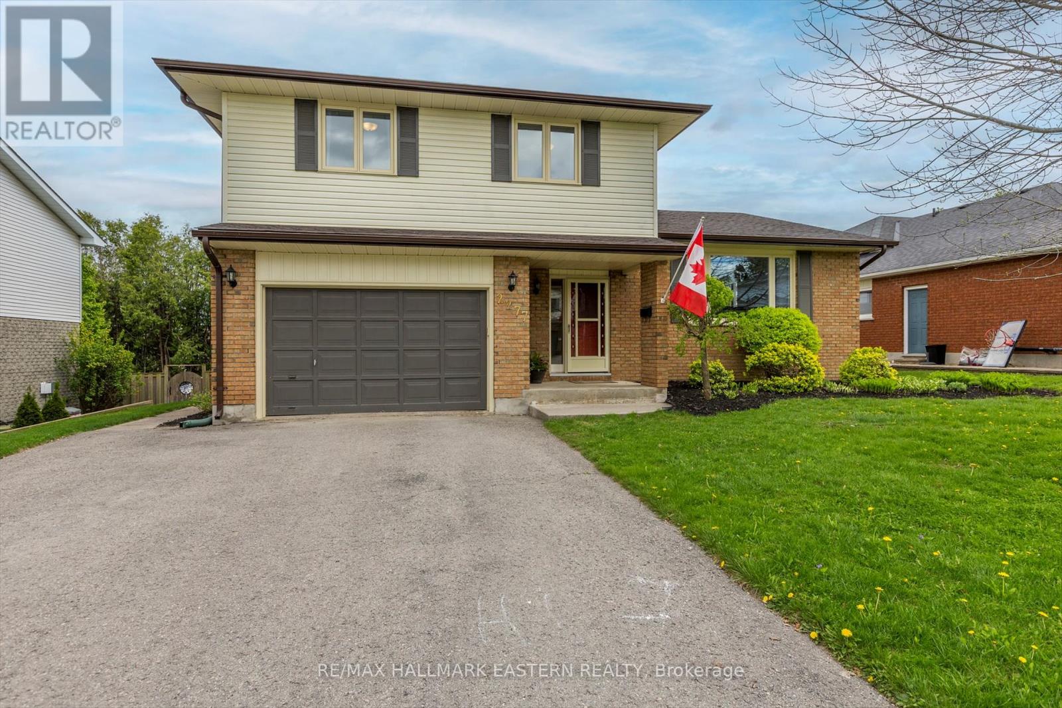
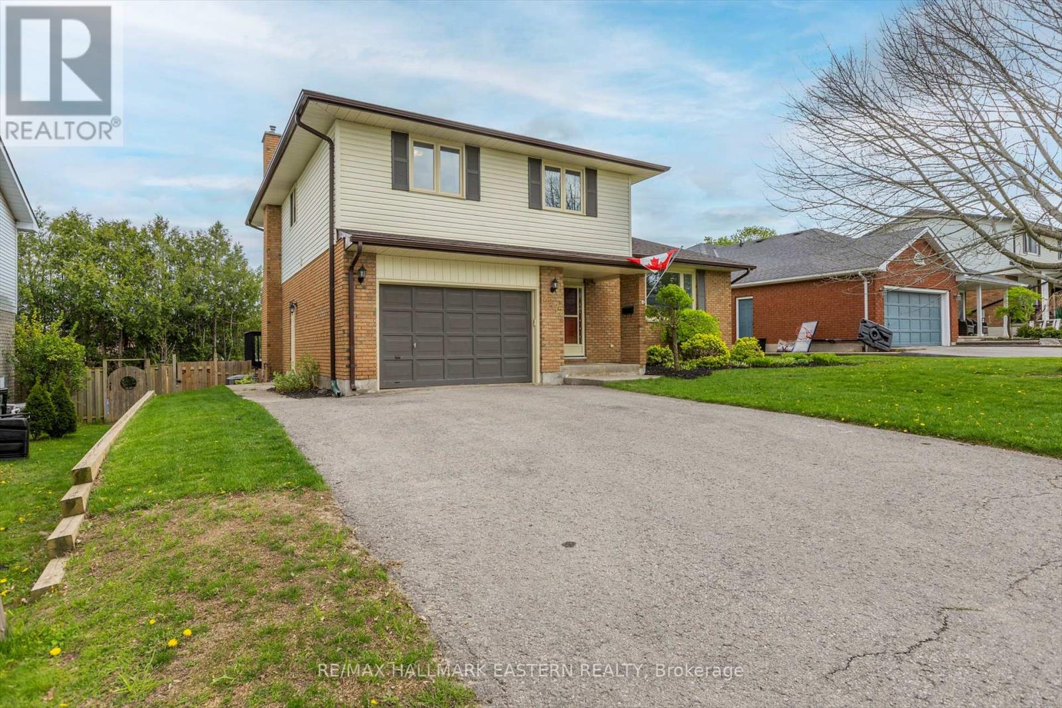
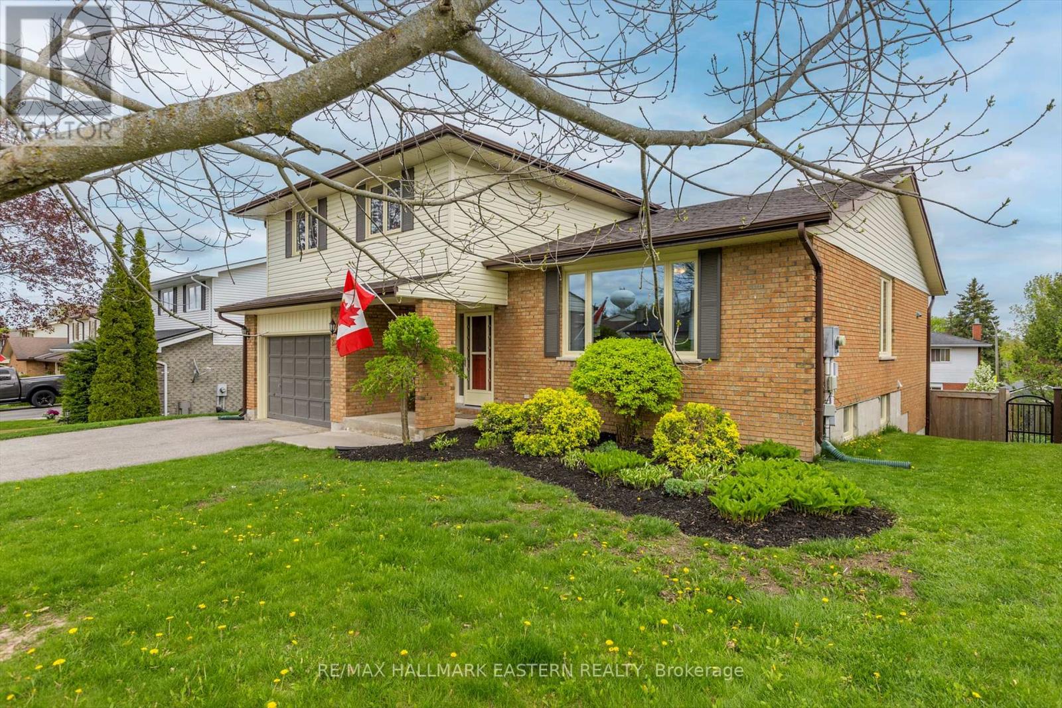
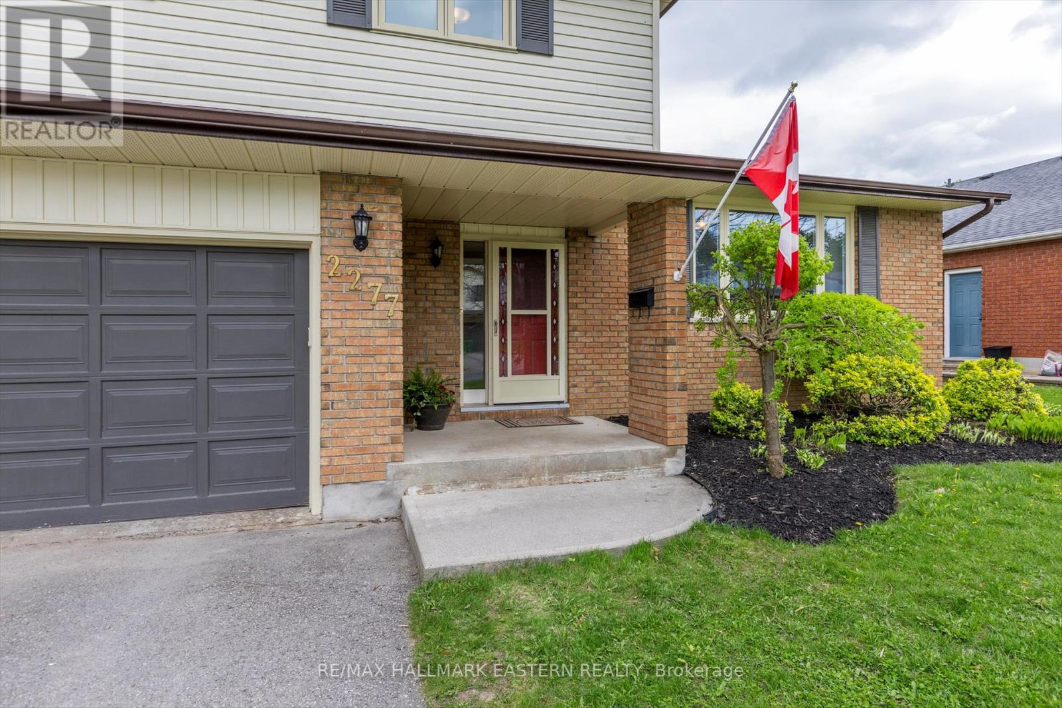
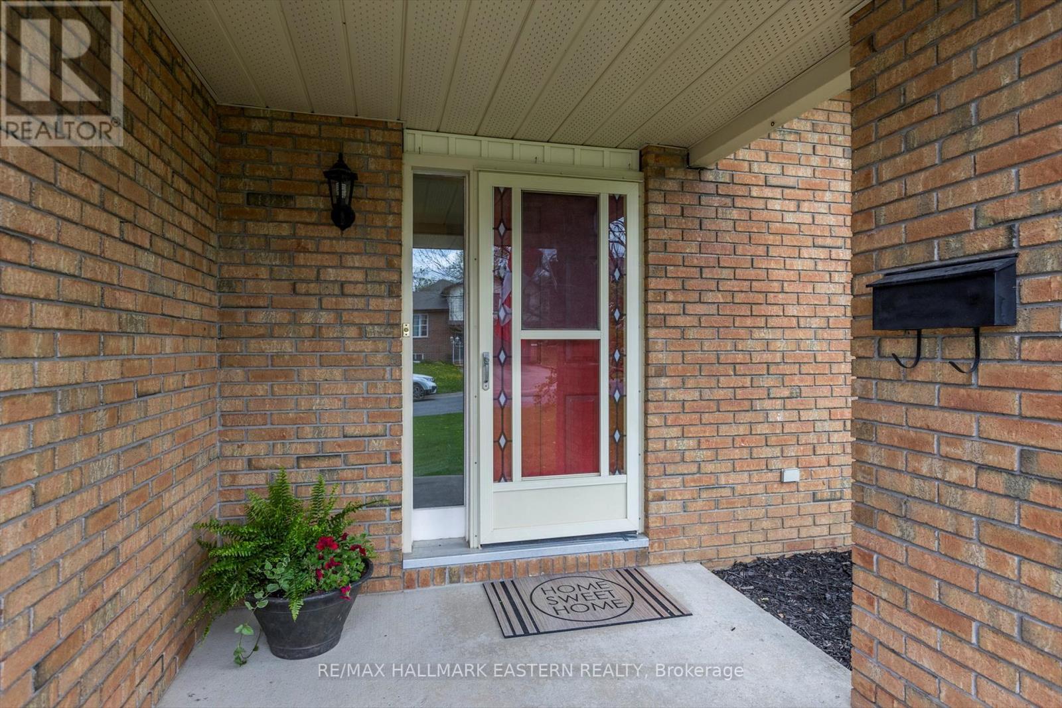
$814,900
2277 LYNHAVEN ROAD
Peterborough West, Ontario, Ontario, K9K1V5
MLS® Number: X12151097
Property description
Stunning 5- Bedroom home situated on a large 60' X 109" lot with over 2500 sq ft' of above ground' living space. Beautifully updated and meticulously maintained this family home boasts 4 + 1 generous sized bedrooms, including a spacious primary retreat with 3 pc ensuite bath and lots of closet space. This home offers several areas for entertaining, starting with the 'over-sized' open concept living/dining/kitchen, and finishing with two separate above ground family rooms each with a walkout to the backyard. Designed with in-law potential. Additional features include hardwood floors, updated bathrooms, and an open concept kitchen with custom cabinets, quartz counter tops, a large central island and a dining area to accommodate a large crowd. Large deck overlooking the level fully fenced backyard is perfect for summer entertaining. Conveniently located within walking distance to parks, schools, Fleming College and shopping. Quick Commuter access to the #115 or Hwy #7.
Building information
Type
*****
Appliances
*****
Basement Development
*****
Basement Type
*****
Construction Style Attachment
*****
Construction Style Split Level
*****
Cooling Type
*****
Exterior Finish
*****
Fireplace Present
*****
Flooring Type
*****
Foundation Type
*****
Half Bath Total
*****
Heating Fuel
*****
Heating Type
*****
Size Interior
*****
Utility Water
*****
Land information
Sewer
*****
Size Depth
*****
Size Frontage
*****
Size Irregular
*****
Size Total
*****
Rooms
Main level
Family room
*****
Dining room
*****
Bathroom
*****
Kitchen
*****
Living room
*****
Lower level
Family room
*****
Bedroom 5
*****
Laundry room
*****
Basement
Other
*****
Utility room
*****
Second level
Bedroom 4
*****
Bedroom 3
*****
Bedroom 2
*****
Primary Bedroom
*****
Bathroom
*****
Bathroom
*****
Main level
Family room
*****
Dining room
*****
Bathroom
*****
Kitchen
*****
Living room
*****
Lower level
Family room
*****
Bedroom 5
*****
Laundry room
*****
Basement
Other
*****
Utility room
*****
Second level
Bedroom 4
*****
Bedroom 3
*****
Bedroom 2
*****
Primary Bedroom
*****
Bathroom
*****
Bathroom
*****
Main level
Family room
*****
Dining room
*****
Bathroom
*****
Kitchen
*****
Living room
*****
Lower level
Family room
*****
Bedroom 5
*****
Laundry room
*****
Basement
Other
*****
Utility room
*****
Second level
Bedroom 4
*****
Bedroom 3
*****
Bedroom 2
*****
Primary Bedroom
*****
Bathroom
*****
Bathroom
*****
Courtesy of RE/MAX HALLMARK EASTERN REALTY
Book a Showing for this property
Please note that filling out this form you'll be registered and your phone number without the +1 part will be used as a password.
