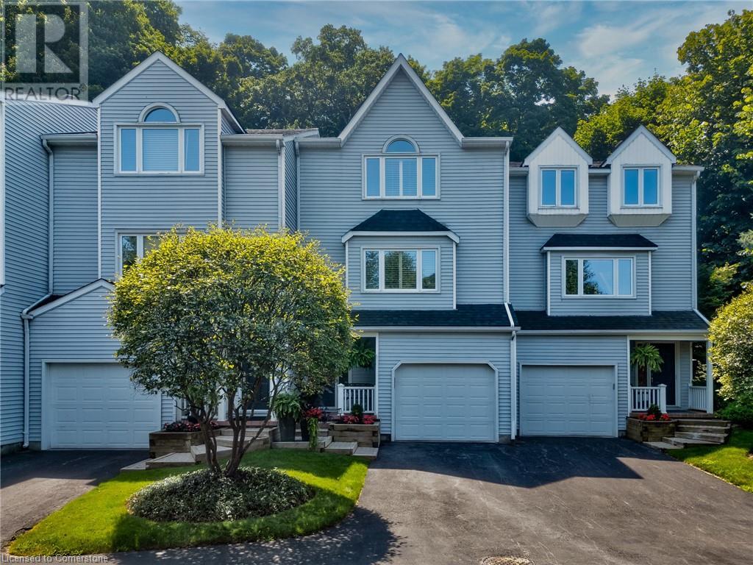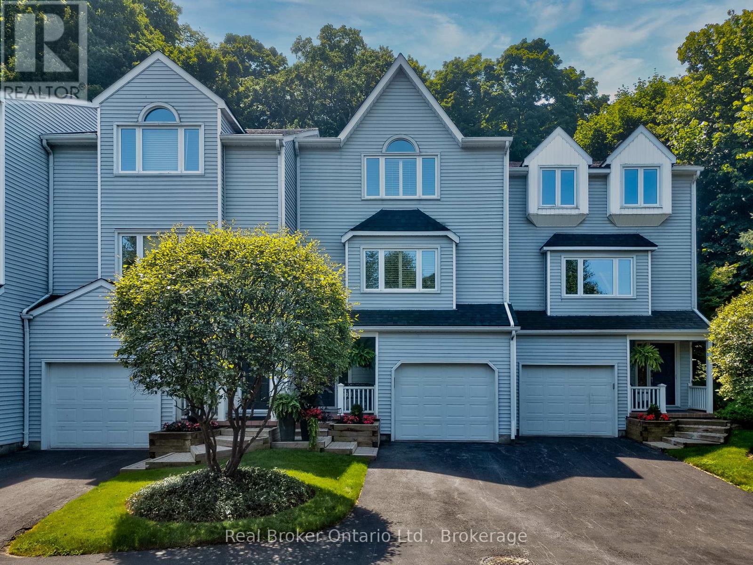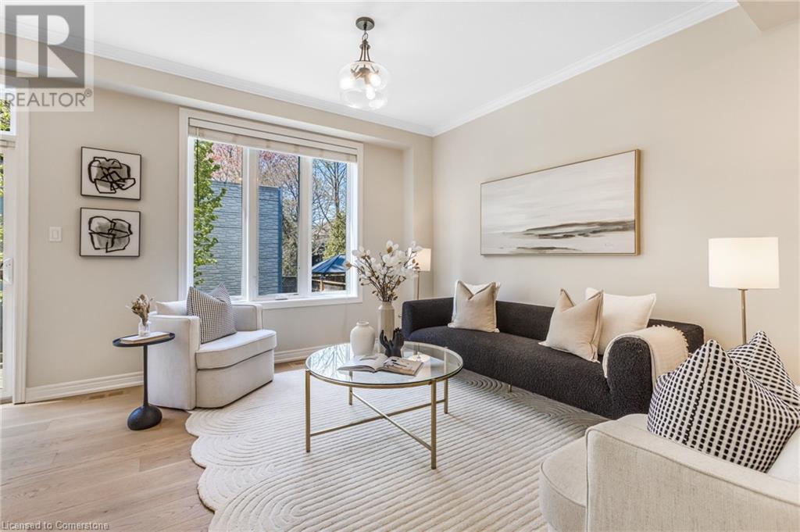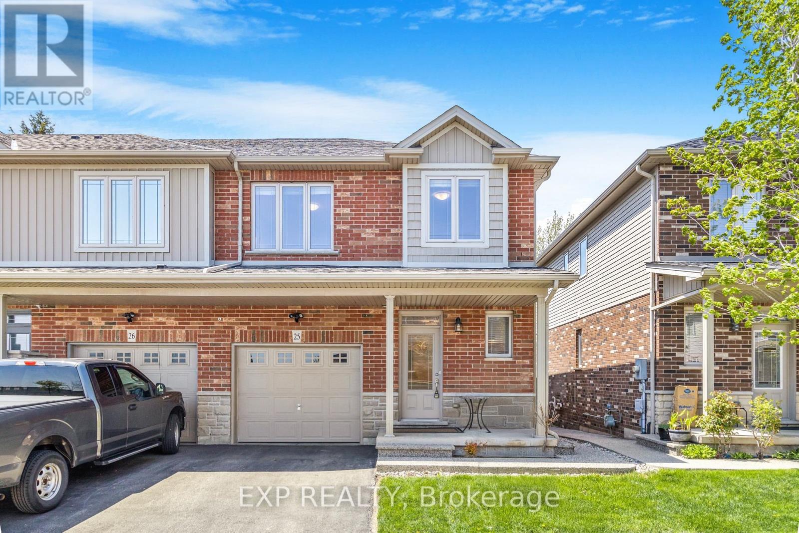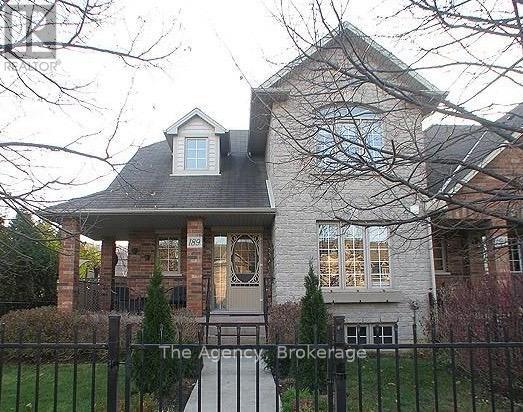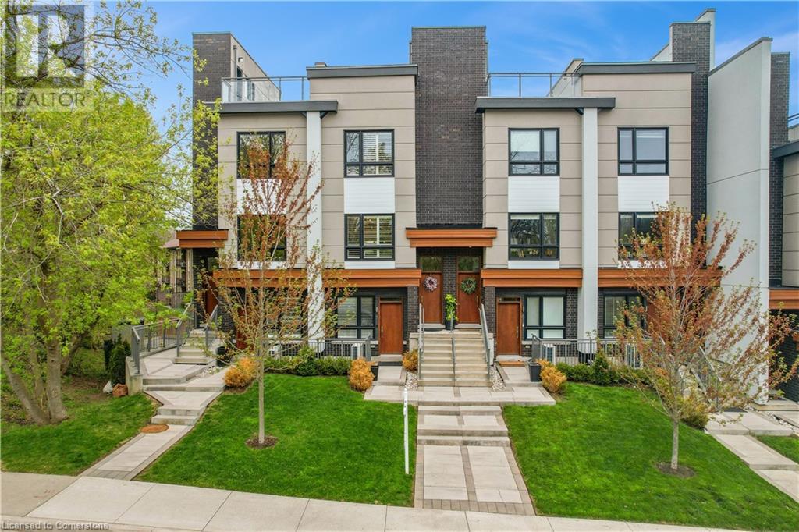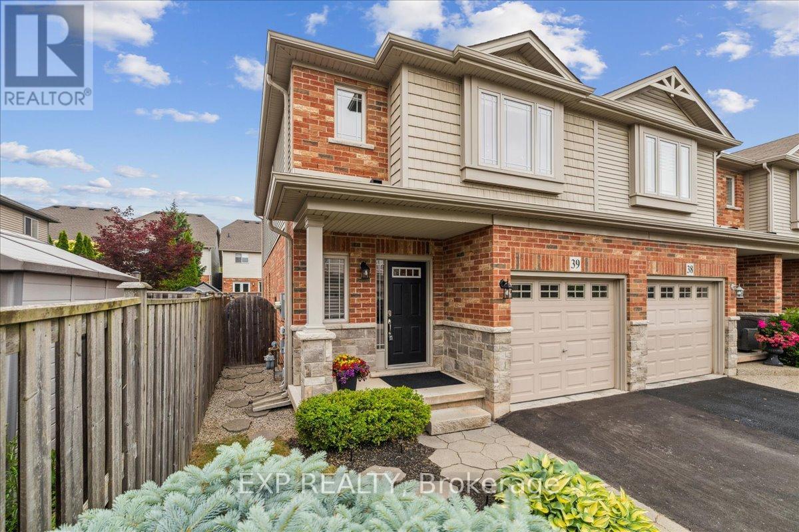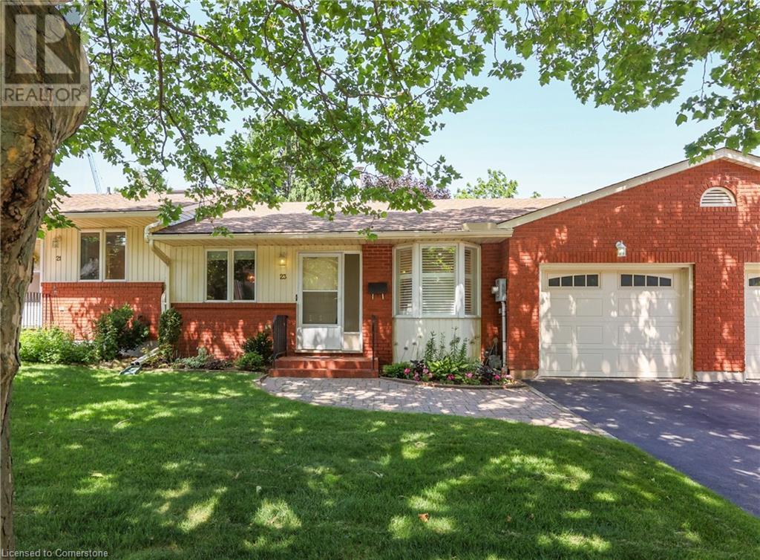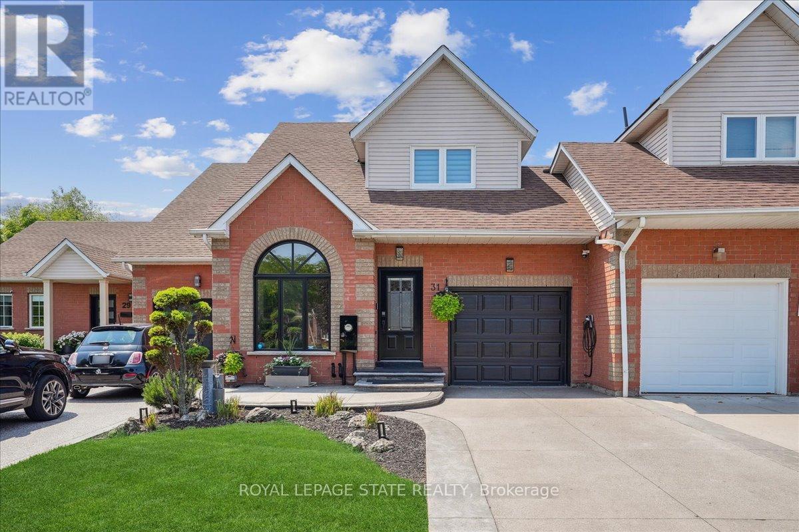Free account required
Unlock the full potential of your property search with a free account! Here's what you'll gain immediate access to:
- Exclusive Access to Every Listing
- Personalized Search Experience
- Favorite Properties at Your Fingertips
- Stay Ahead with Email Alerts
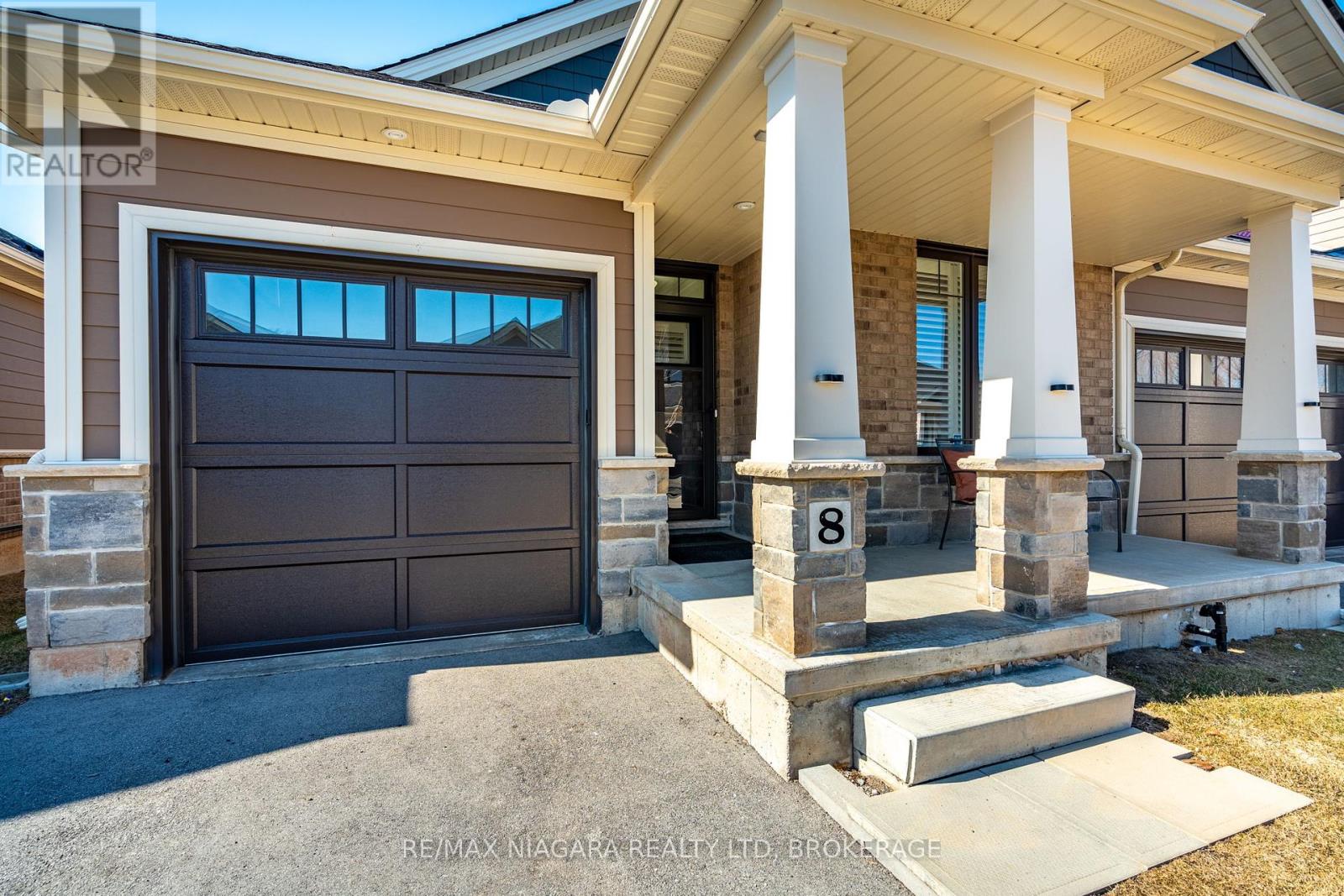

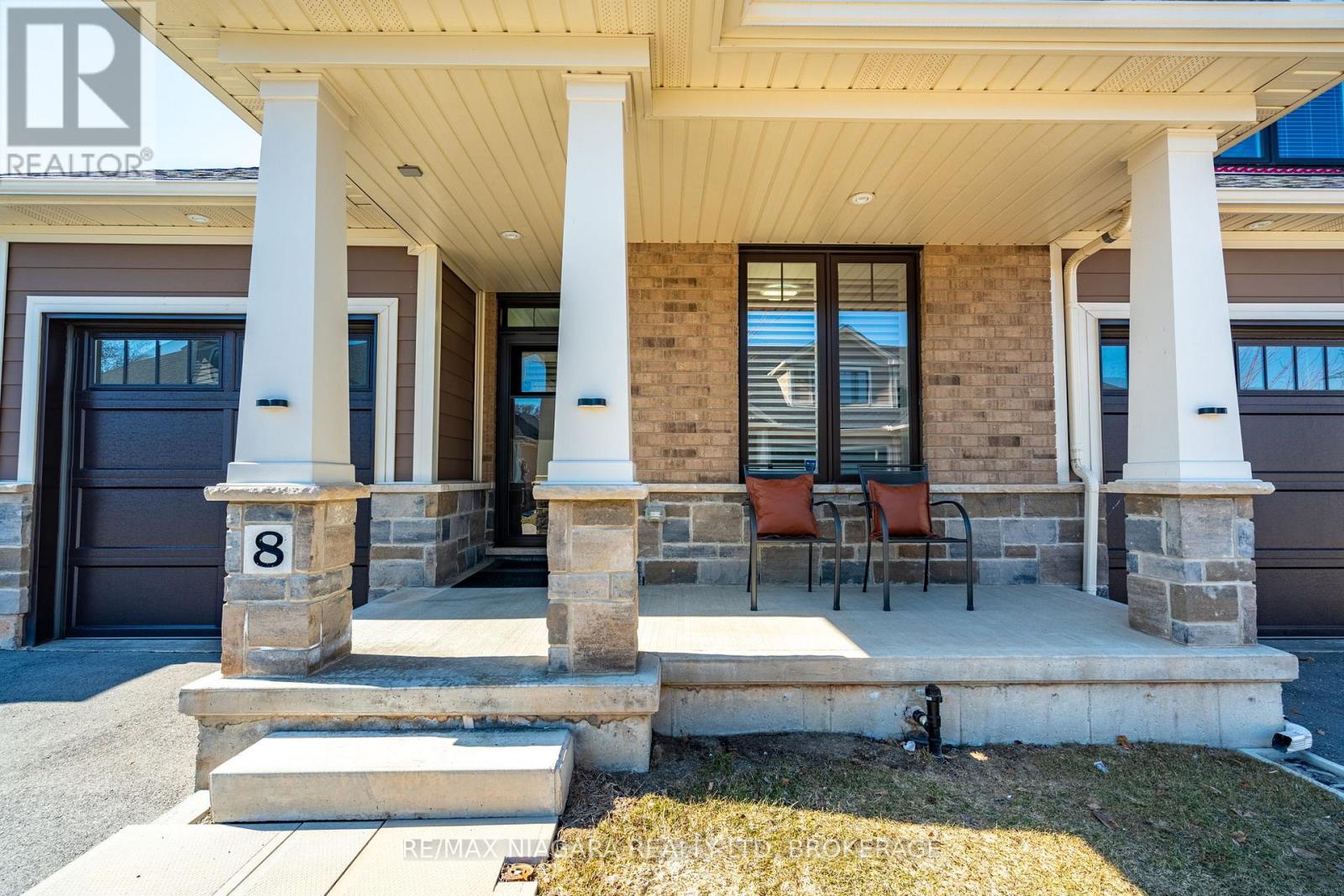

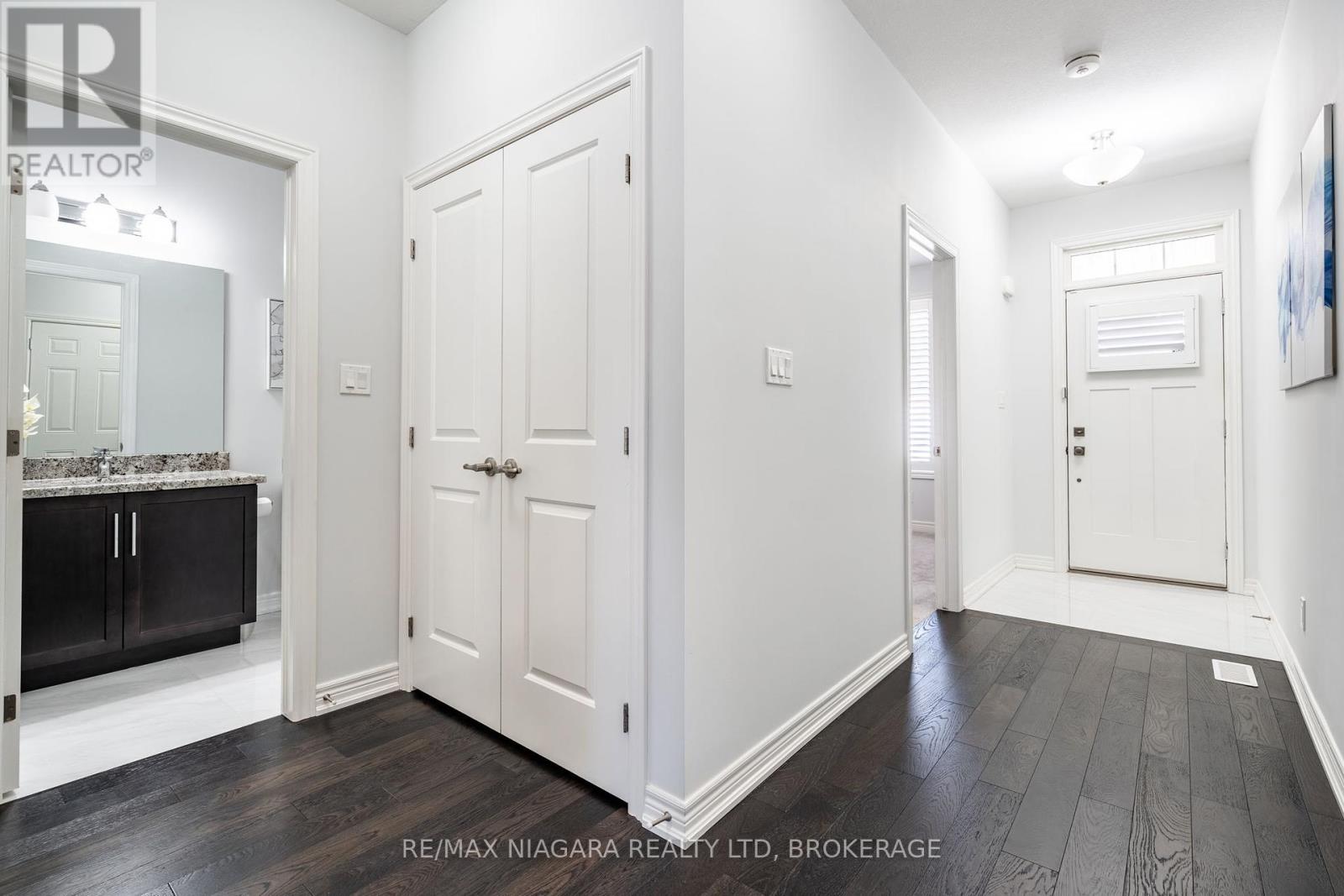
$774,999
8 TOE BLAKE COURT
Grimsby, Ontario, Ontario, L3M0H7
MLS® Number: X12149608
Property description
Welcome to this magnificent, upscale, END-UNIT BUNGALOW TOWN built by Phelps Homes, located incentral Grimsby. Get the best of both worlds with a Freehold townhouse on a condo registered lot, so youllnever have to mow another lawn or shovel a driveway again! Featuring loads of natural light in the OPENCONCEPT main floorplan with 9 CEILINGS, a large kitchen with ISLAND, HARD SURFACE counter topsthroughout, premium wide plank ENGINEERED WOOD FLOORS, custom SHUTTERS throughout, upgradedlight fixtures, 2 large bedrooms & 2 full bathrooms. The large, insulated basement & large windows, isroughed in for bathroom, awaiting your finishes. This MOVE-IN READY home can be a great place to retireor ideal for a young professional. This is your opportunity to purchase a one owner home in GREATCONDITION. Conveniently located close to all amenities, easy access to the QEW and all the wonderfulthings the NIAGARA REGION has to offer.
Building information
Type
*****
Age
*****
Amenities
*****
Appliances
*****
Architectural Style
*****
Basement Development
*****
Basement Type
*****
Construction Style Attachment
*****
Cooling Type
*****
Exterior Finish
*****
Fireplace Present
*****
FireplaceTotal
*****
Foundation Type
*****
Heating Fuel
*****
Heating Type
*****
Size Interior
*****
Stories Total
*****
Utility Water
*****
Land information
Amenities
*****
Landscape Features
*****
Sewer
*****
Size Depth
*****
Size Frontage
*****
Size Irregular
*****
Size Total
*****
Rooms
Main level
Bedroom
*****
Primary Bedroom
*****
Living room
*****
Dining room
*****
Kitchen
*****
Bedroom
*****
Primary Bedroom
*****
Living room
*****
Dining room
*****
Kitchen
*****
Bedroom
*****
Primary Bedroom
*****
Living room
*****
Dining room
*****
Kitchen
*****
Courtesy of RE/MAX NIAGARA REALTY LTD, BROKERAGE
Book a Showing for this property
Please note that filling out this form you'll be registered and your phone number without the +1 part will be used as a password.
