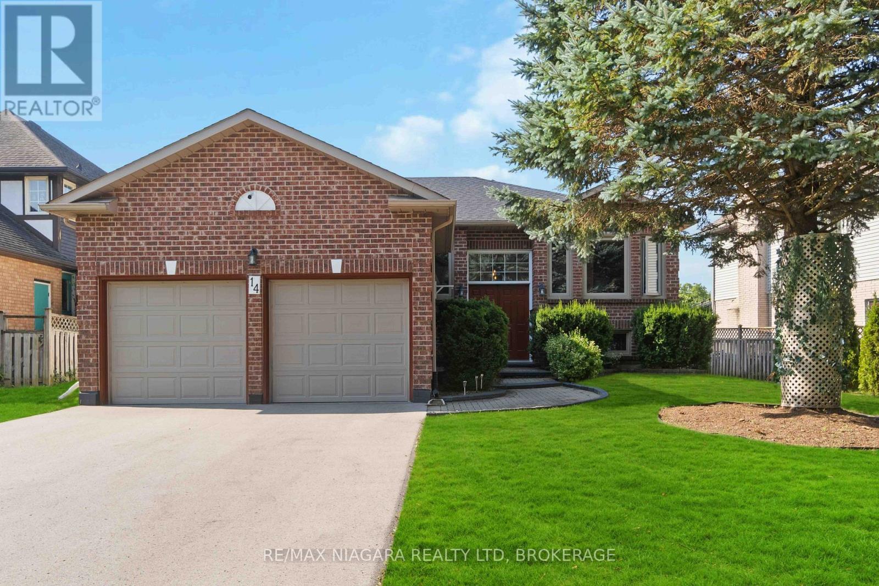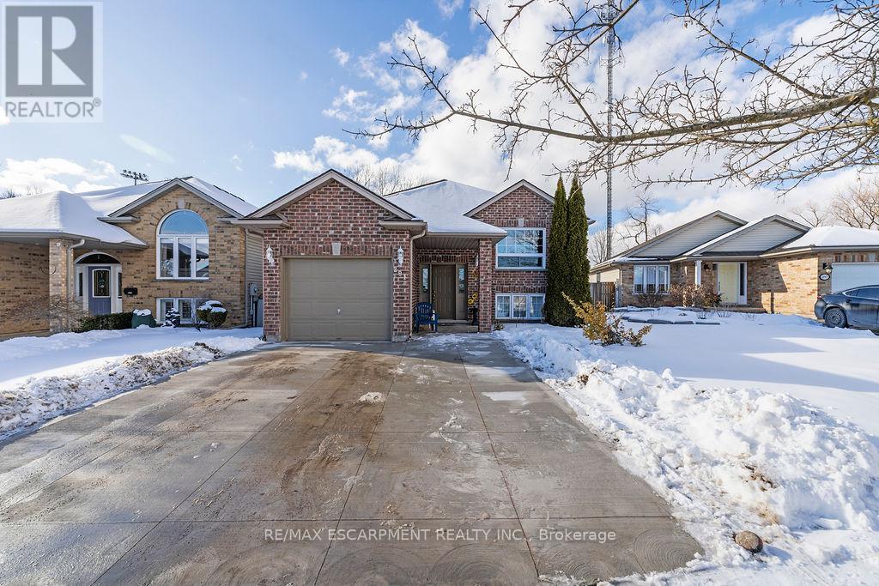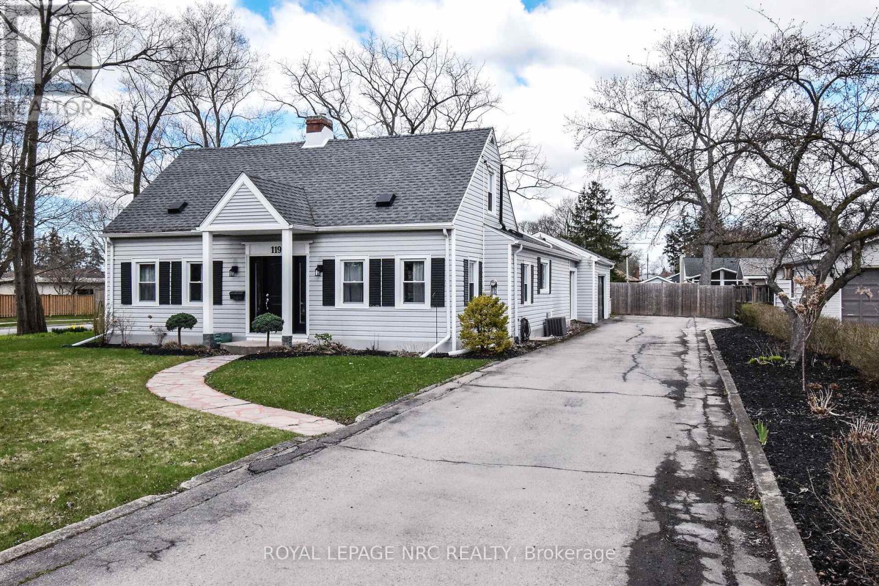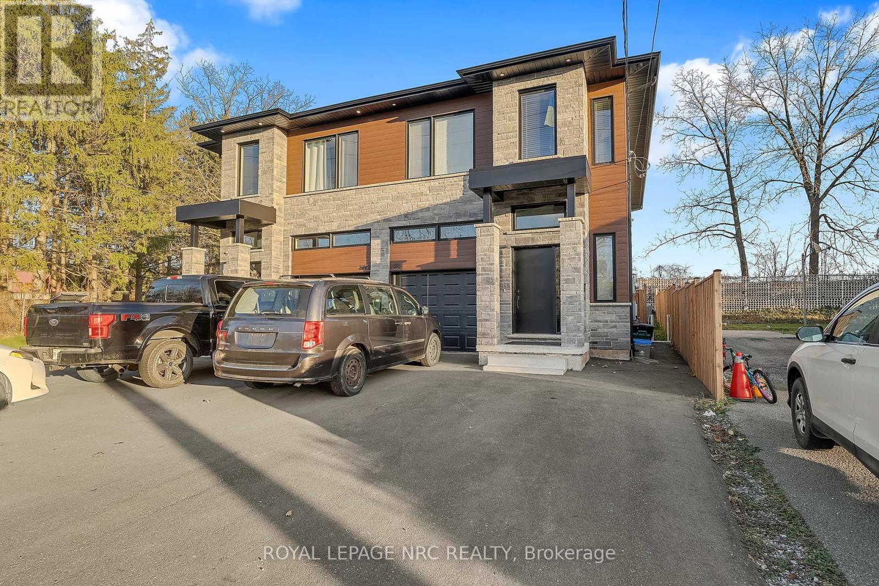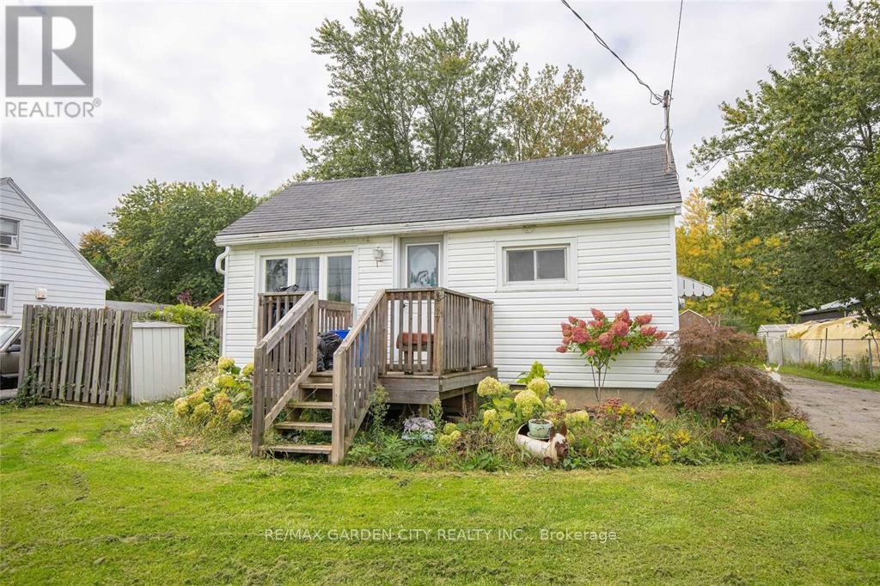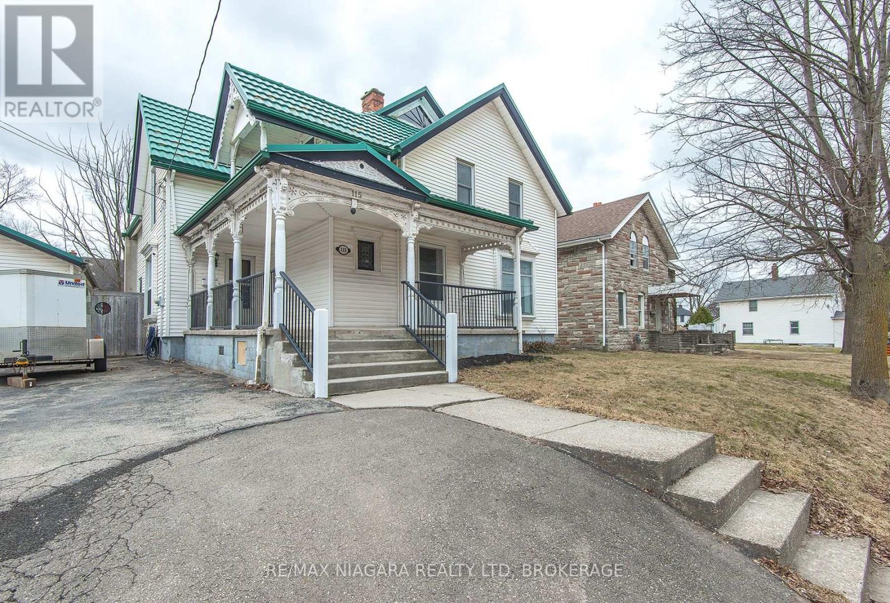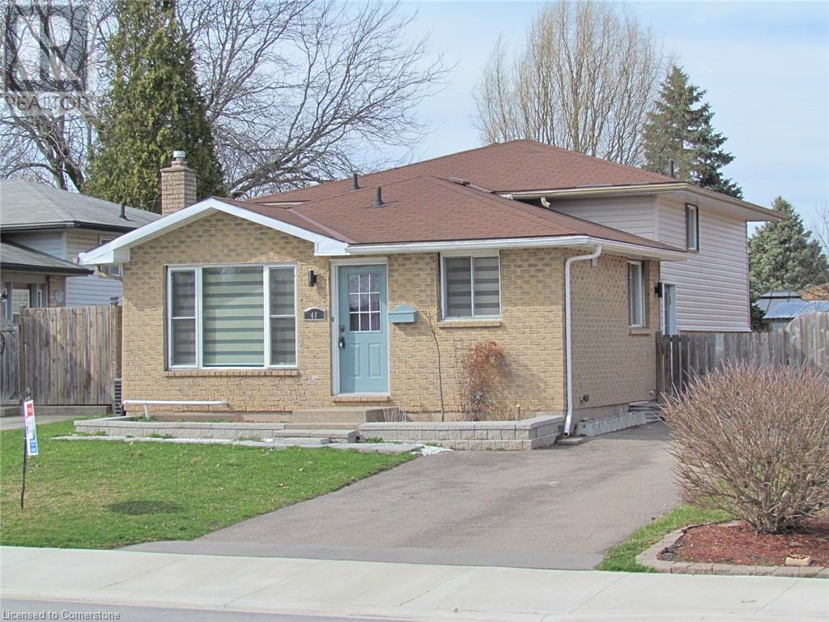Free account required
Unlock the full potential of your property search with a free account! Here's what you'll gain immediate access to:
- Exclusive Access to Every Listing
- Personalized Search Experience
- Favorite Properties at Your Fingertips
- Stay Ahead with Email Alerts
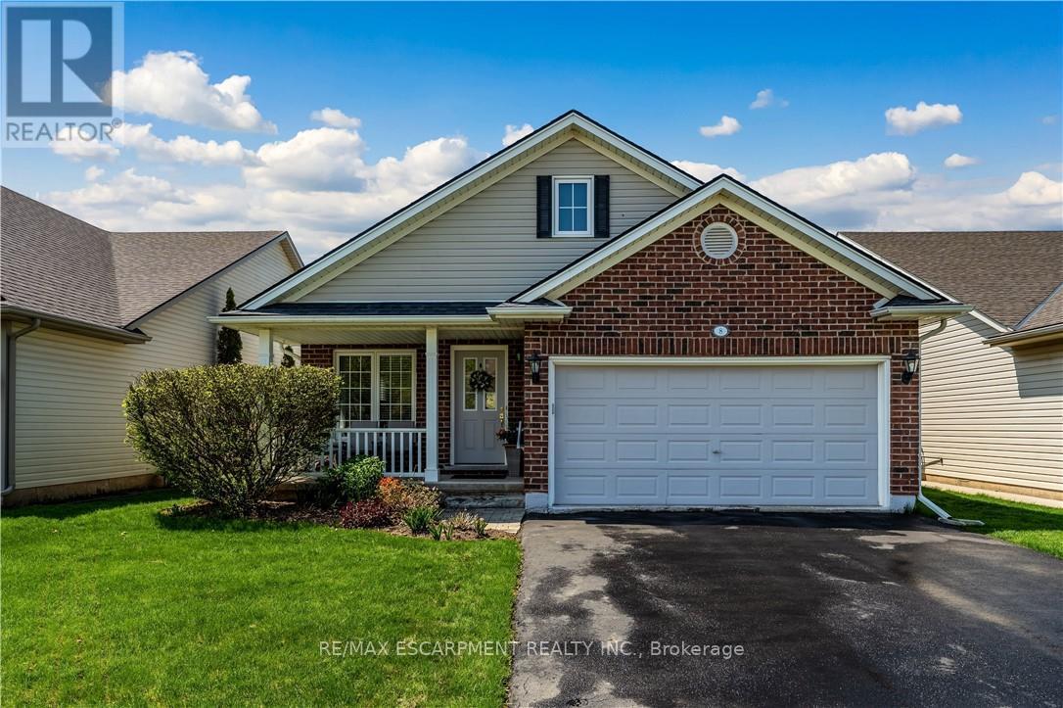
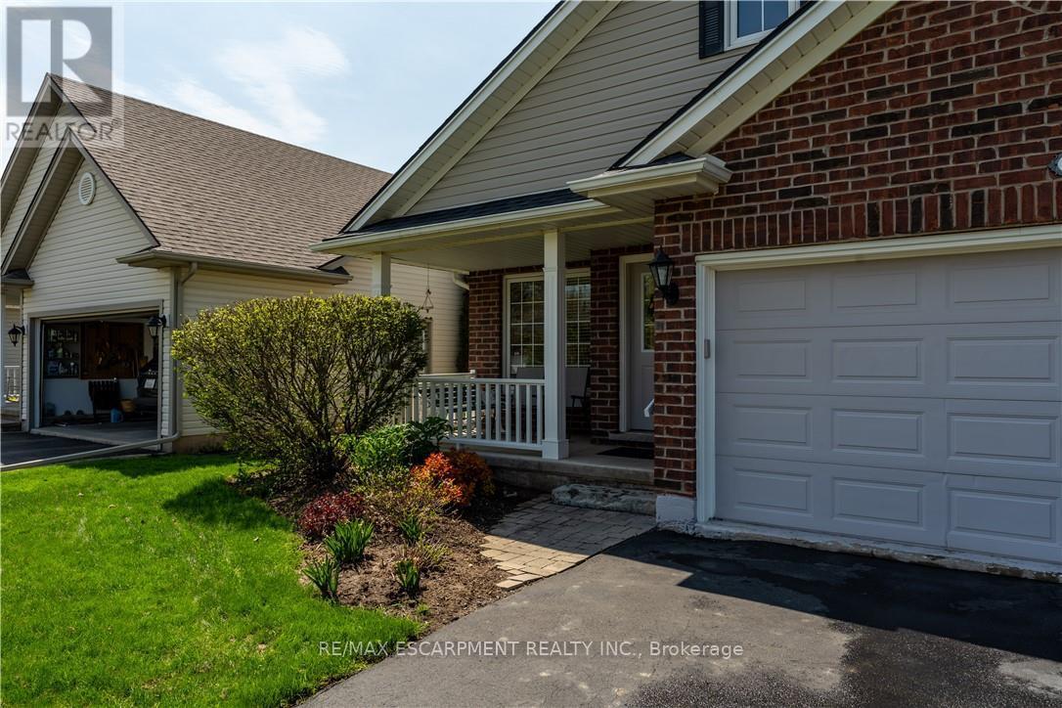
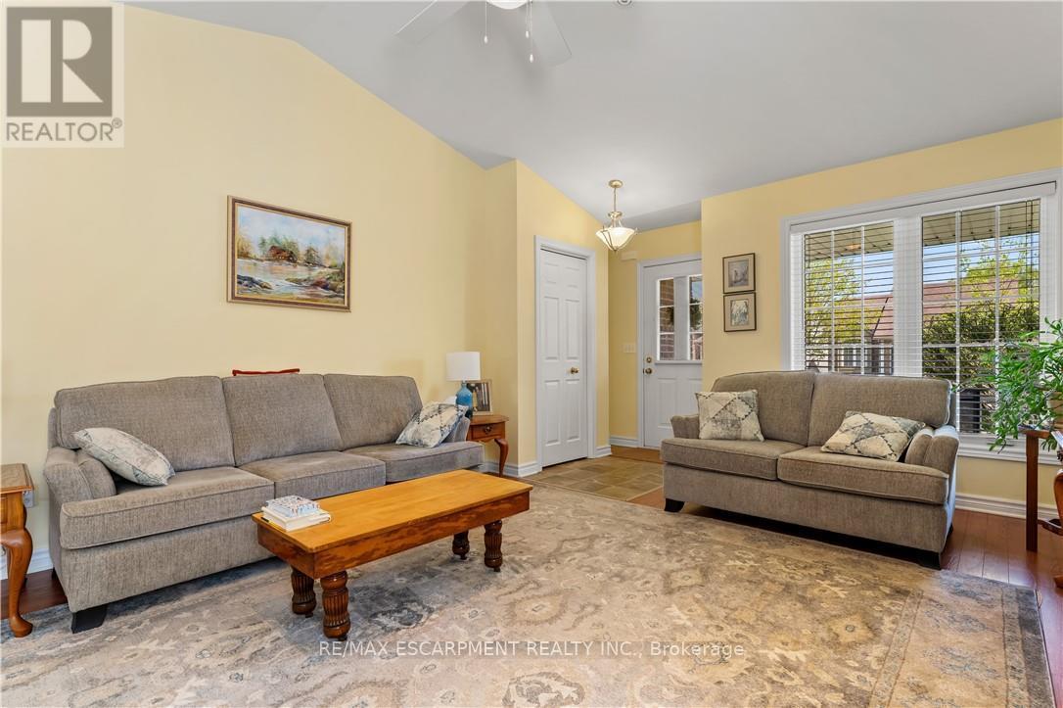
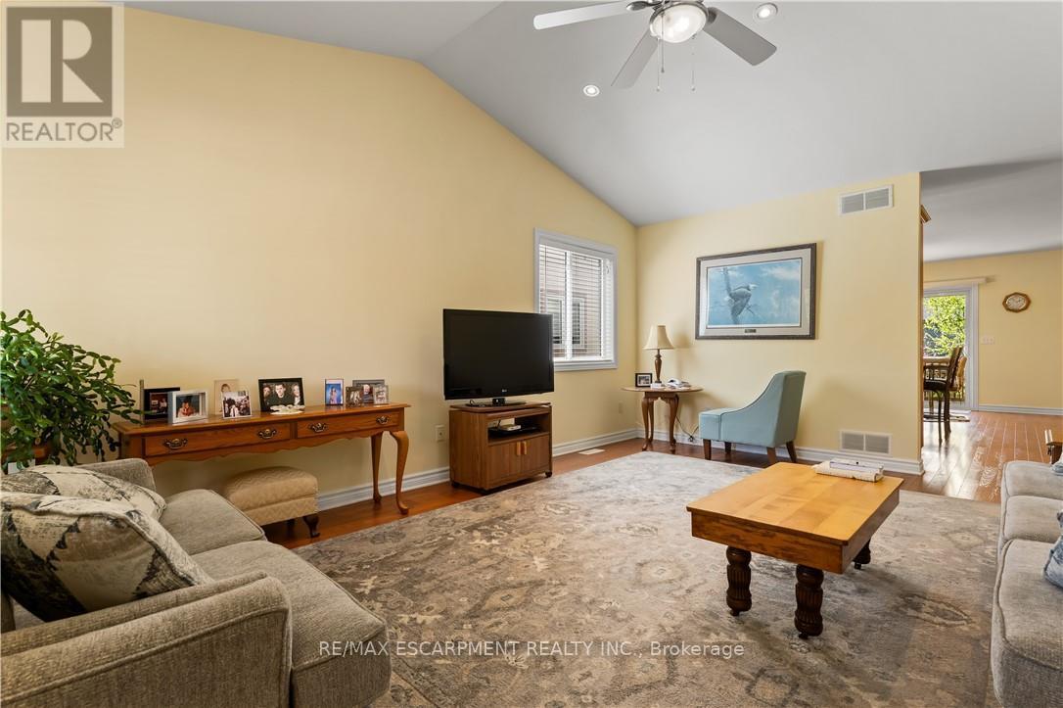
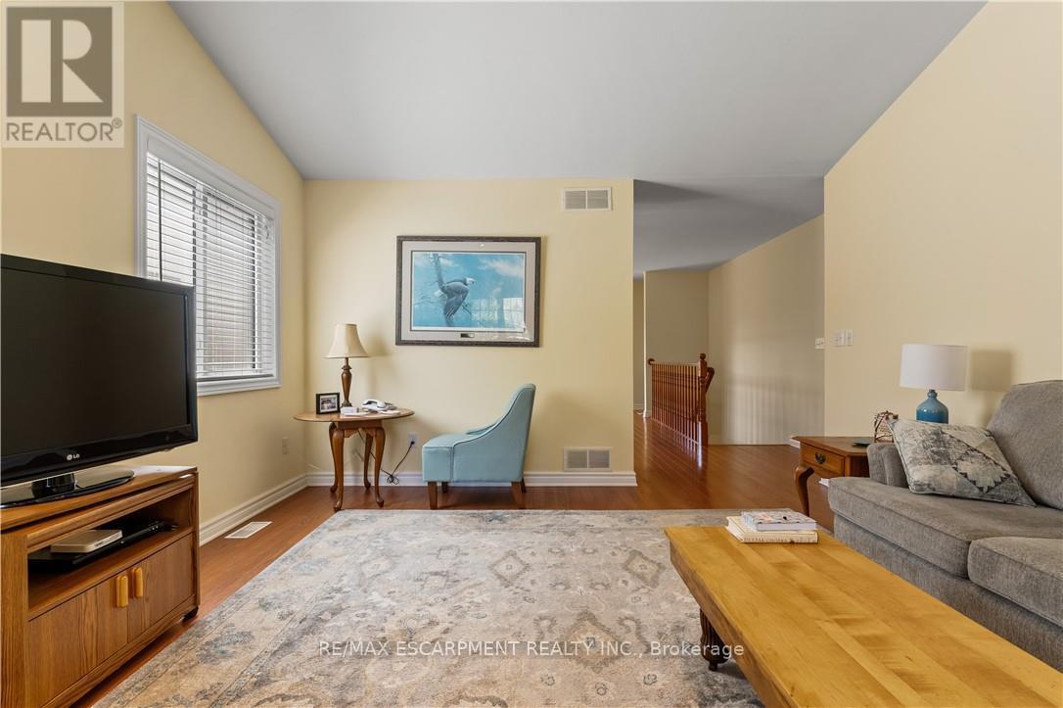
$745,000
8 MASON DRIVE
Pelham, Ontario, Ontario, L0S1E4
MLS® Number: X12148966
Property description
Charming Upgraded Bungalow in Desirable Fonthill. Welcome to this beautifully maintained open-concept bungalow, ideally situated in one of Fonthill's most sought-after neighbourhoods. Thoughtfully designed and loaded with upgrades, this home offers style, comfort, and true one-level living. Step inside to find soaring vaulted ceilings, elegant pot lights, and stunning high-quality laminate flooring that flows seamlessly through the spacious living room and gourmet maple kitchen. The kitchen features a large island perfect for entertaining and ample cabinetry for all your culinary needs. The private primary suite is tucked away from the main living areas and offers a generous walk-in closet and a luxurious ensuite bath. Two additional bedrooms and a main-floor laundry room add to the home's convenience and functionality. The fully finished lower level provides exceptional additional living space, including a bright bedroom, a large 4-piece bathroom, a huge recreation room, and a dedicated office ideal for working from home or creating a quiet retreat. You'll also love the abundance of storage space throughout. A double garage with inside entry into the laundry room and side entry adds everyday convenience, while the covered back deck, accessed through patio doors off the kitchen, is perfect for relaxing or entertaining outdoors. This lovely home blends practicality and style in a prime location - don't miss your opportunity to make it yours!
Building information
Type
*****
Age
*****
Appliances
*****
Architectural Style
*****
Basement Development
*****
Basement Type
*****
Construction Style Attachment
*****
Cooling Type
*****
Exterior Finish
*****
Fire Protection
*****
Flooring Type
*****
Foundation Type
*****
Heating Fuel
*****
Heating Type
*****
Size Interior
*****
Stories Total
*****
Utility Water
*****
Land information
Amenities
*****
Sewer
*****
Size Depth
*****
Size Frontage
*****
Size Irregular
*****
Size Total
*****
Soil Type
*****
Rooms
Main level
Laundry room
*****
Bathroom
*****
Bedroom 3
*****
Bedroom 2
*****
Bathroom
*****
Primary Bedroom
*****
Living room
*****
Dining room
*****
Kitchen
*****
Basement
Bedroom 4
*****
Utility room
*****
Den
*****
Recreational, Games room
*****
Bathroom
*****
Courtesy of RE/MAX ESCARPMENT REALTY INC.
Book a Showing for this property
Please note that filling out this form you'll be registered and your phone number without the +1 part will be used as a password.
