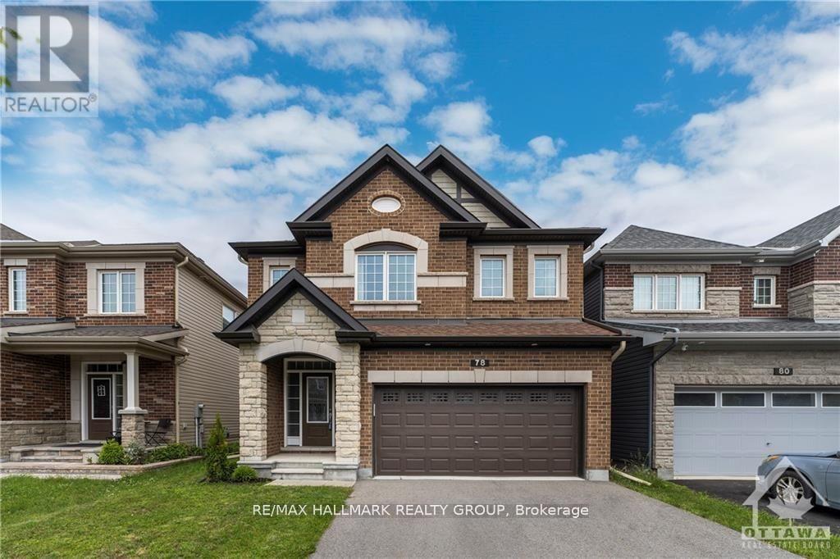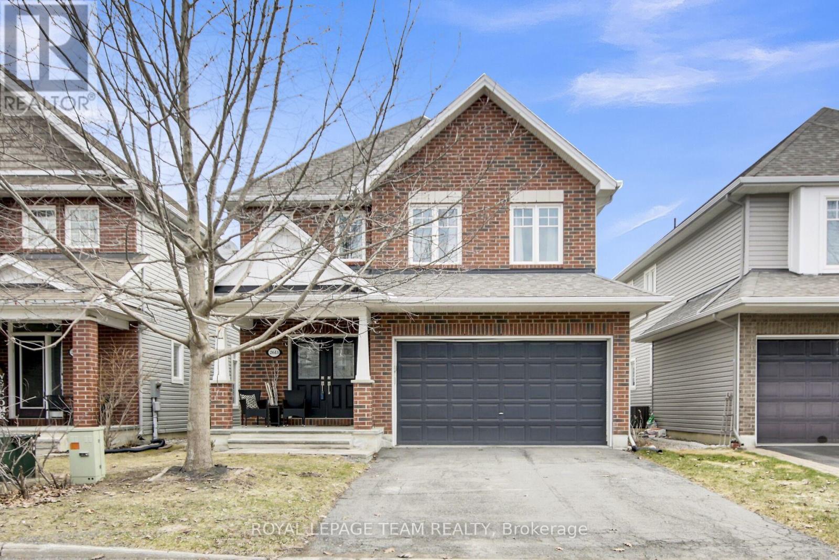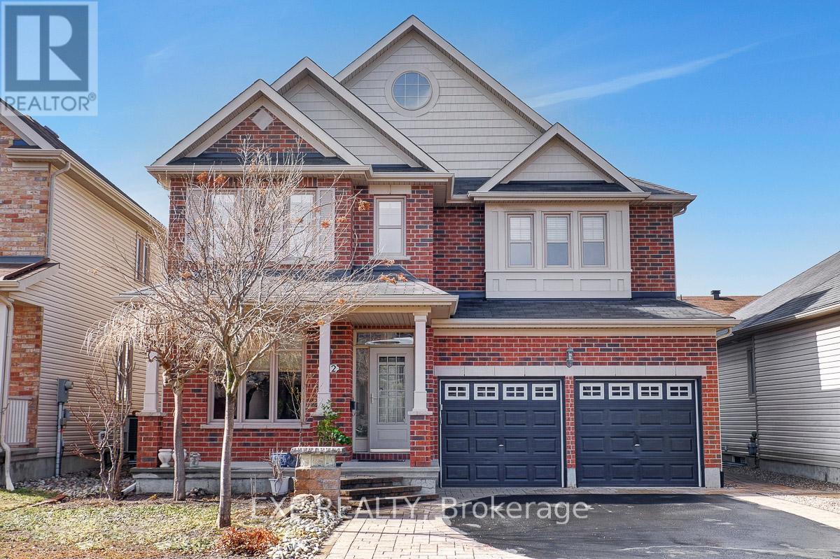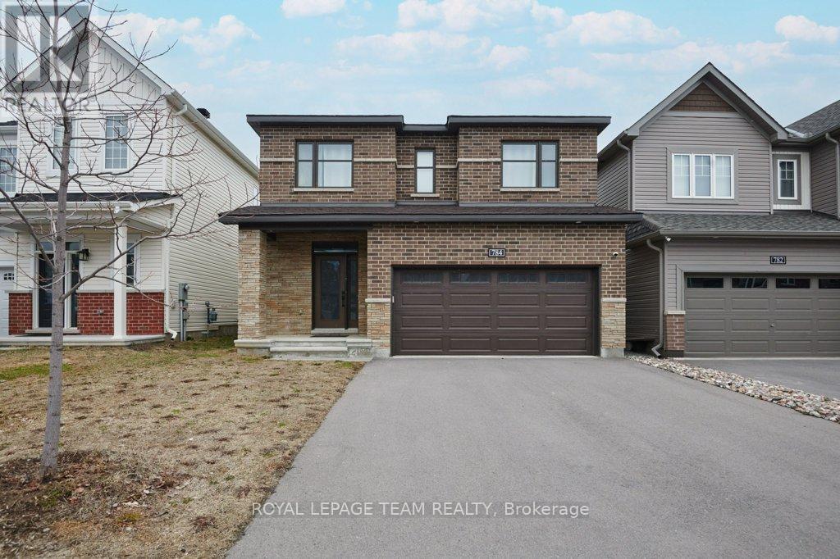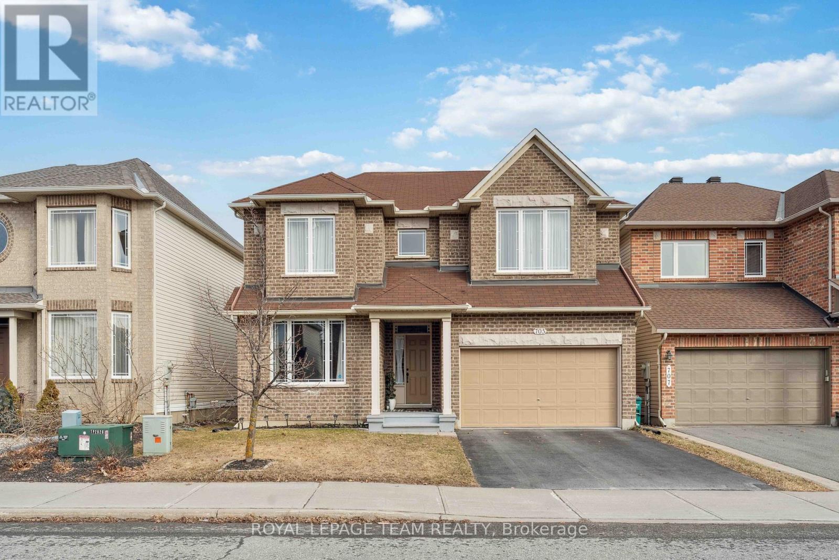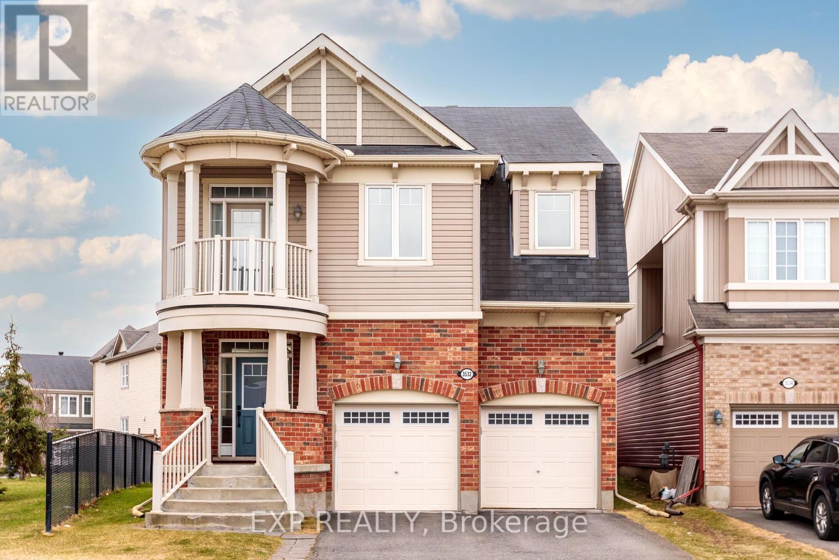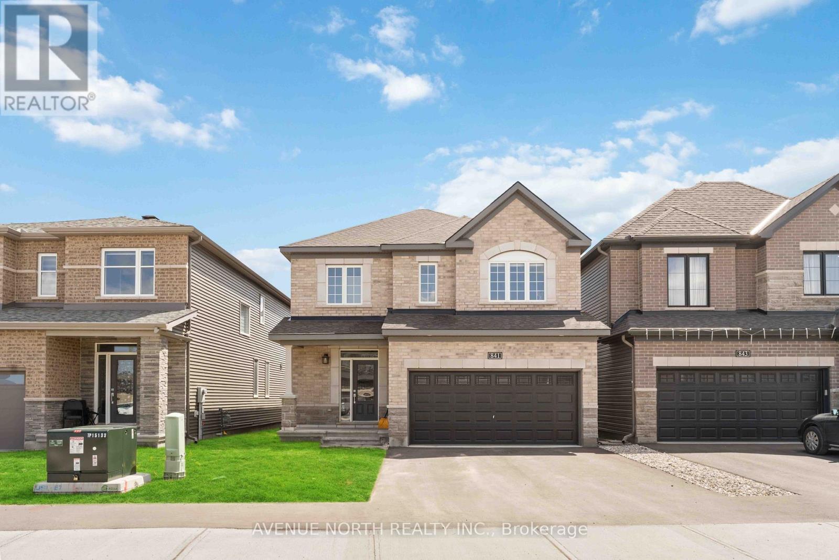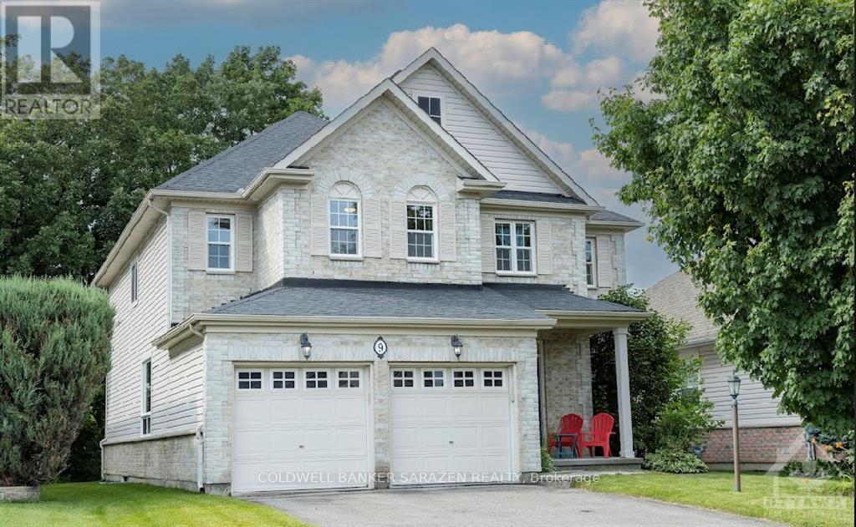Free account required
Unlock the full potential of your property search with a free account! Here's what you'll gain immediate access to:
- Exclusive Access to Every Listing
- Personalized Search Experience
- Favorite Properties at Your Fingertips
- Stay Ahead with Email Alerts
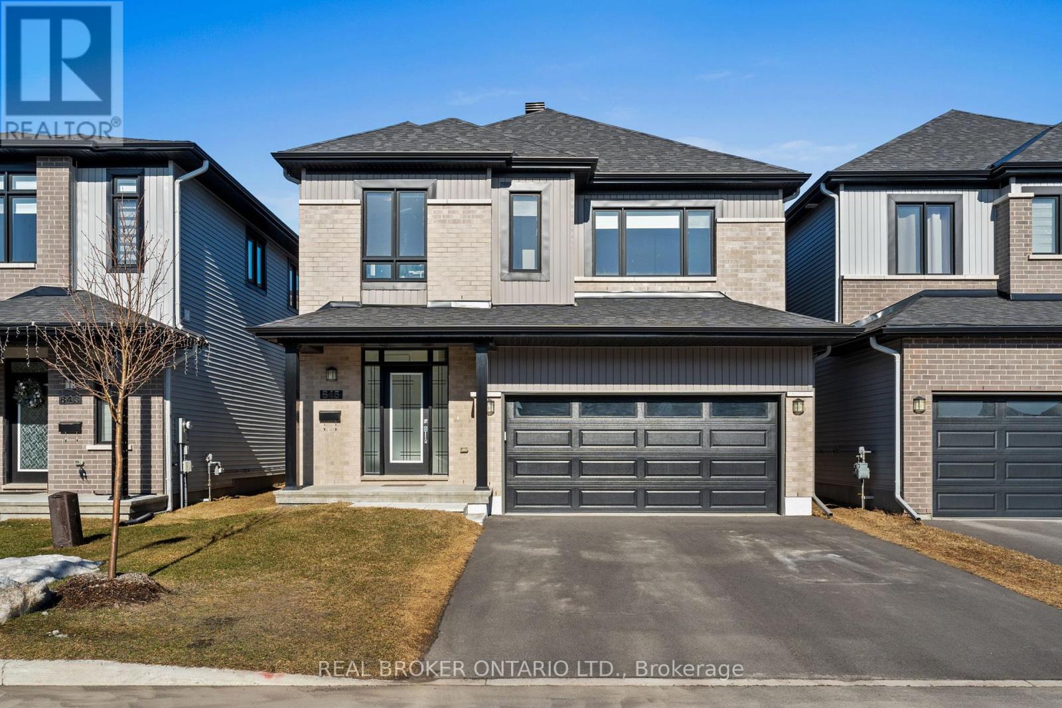
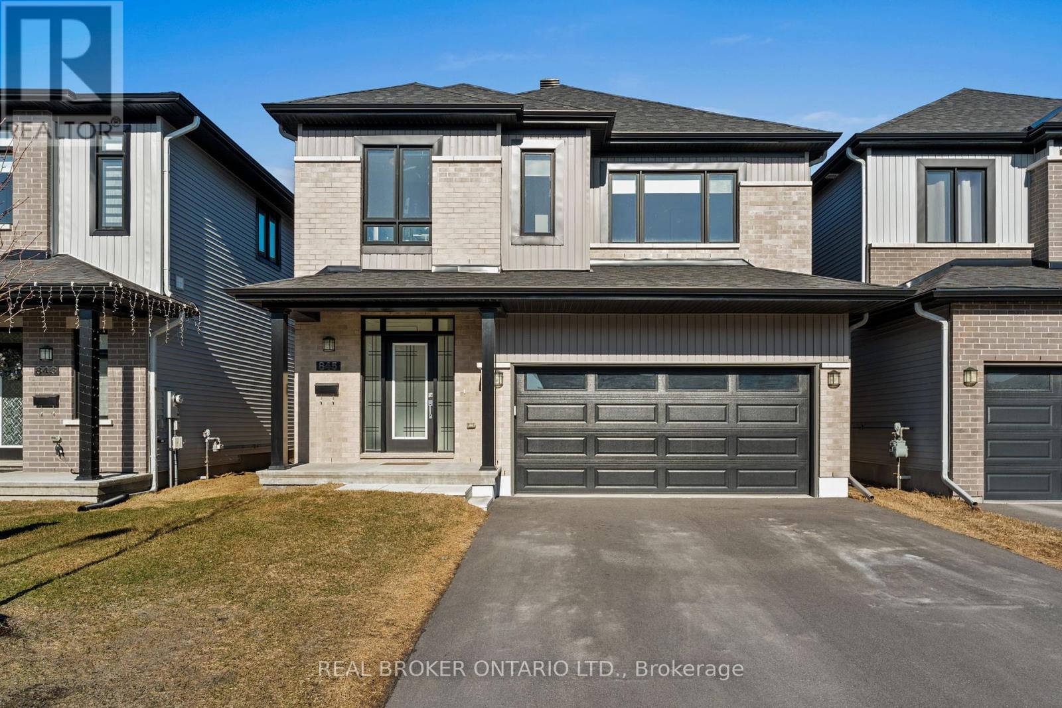
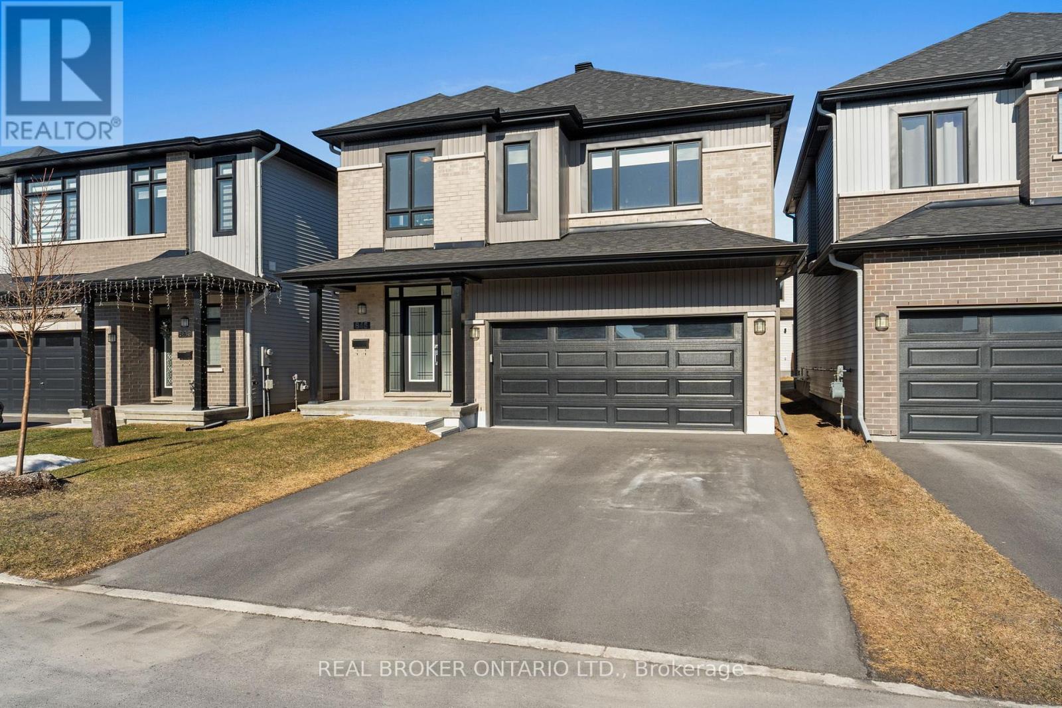
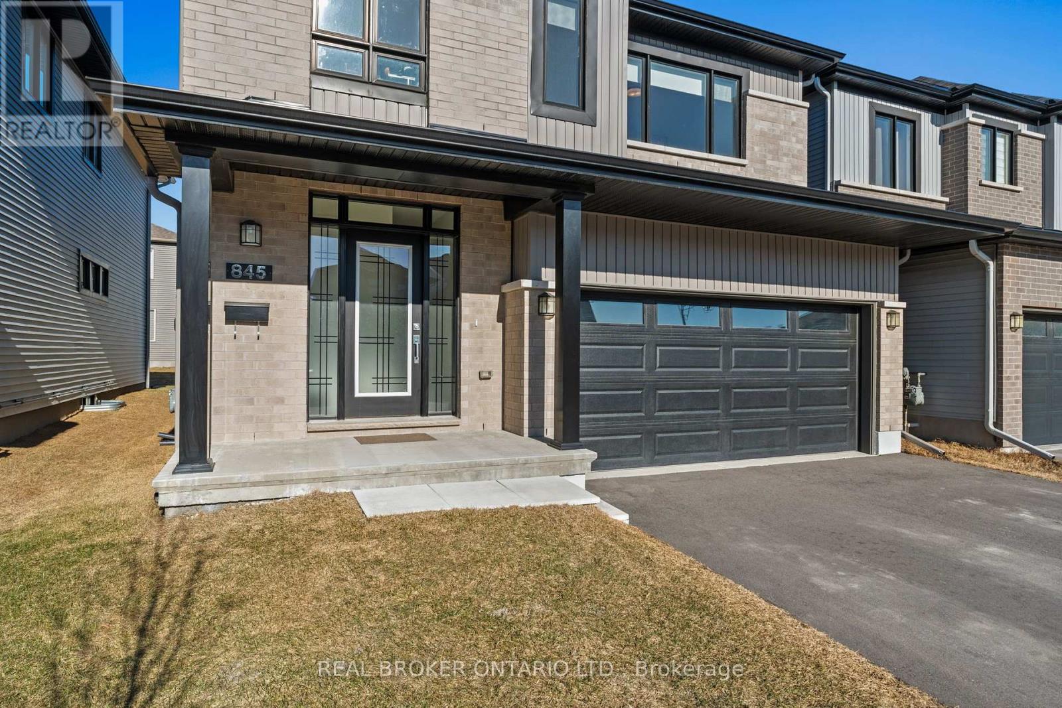
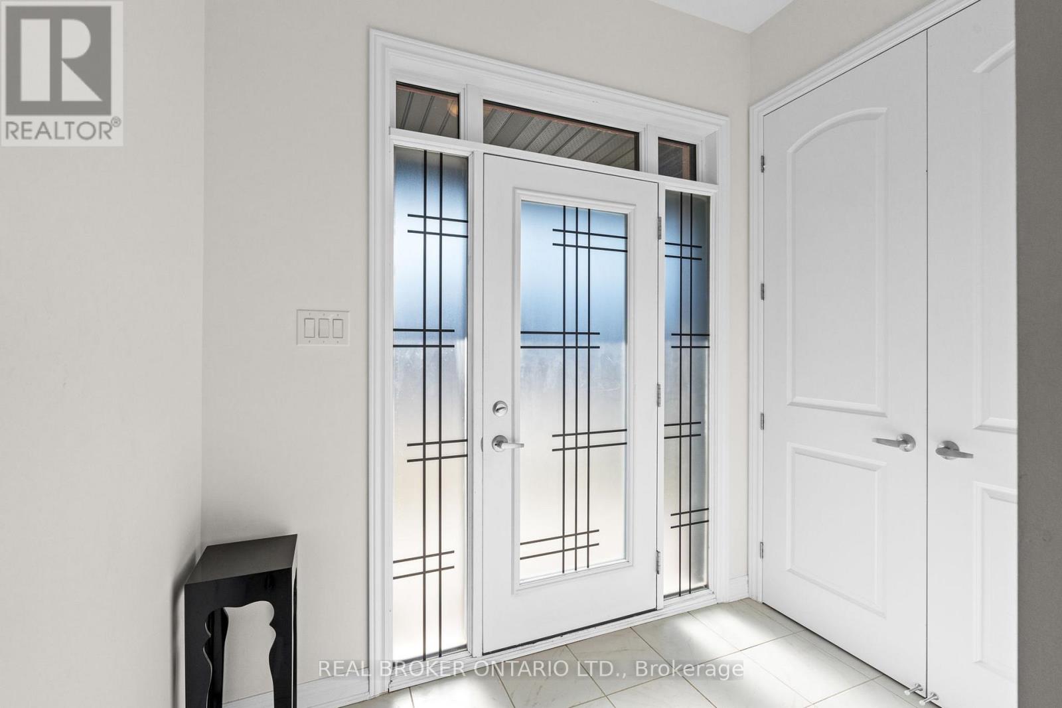
$1,015,000
845 SNAP HOOK CRESCENT
Ottawa, Ontario, Ontario, K2J6V7
MLS® Number: X12147345
Property description
Welcome to this exceptional 2-storey residence, perfectly situated in the thriving community of Half Moon Bay, within the rapidly growing suburb of Barrhaven. This beautiful home is just a short distance from top-rated schools, the Minto Recreation Complex, shopping centers, public transit, Costco, and offers quick access to Highway 416. Key Features: Location: Nestled in a family-friendly neighborhood with easy access to essential amenities. Home Details: 4 Bedrooms: Spacious accommodations with plenty of natural light. 4 Bathrooms: Including an lovely primary bedroom ensuite with a soak tub and separate shower. (technically 3.5 baths). Walk-in Closet: Ample storage space in the primary bedroom. 2nd Floor Laundry: Conveniently located for easy household management. Hardwood Flooring: Throughout the main and upper levels, providing a sleek and modern aesthetic. Kitchen: Equipped kitchen w/Stainless appliances & Granite Counters perfect for culinary enthusiasts. Finished Basement w/Laminate Flooring: Durable and stylish. Additional Full Bathroom Ideal for guests or family members. Garage: 2-car garage for ample vehicle storage. Exterior: Beautifully designed with a focus on curb appeal. This home offers the perfect blend of modern living, convenience, and community charm, making it an ideal choice for families seeking a vibrant and connected lifestyle in Barrhaven!
Building information
Type
*****
Appliances
*****
Basement Development
*****
Basement Type
*****
Construction Style Attachment
*****
Cooling Type
*****
Exterior Finish
*****
Fireplace Present
*****
FireplaceTotal
*****
Foundation Type
*****
Half Bath Total
*****
Heating Fuel
*****
Heating Type
*****
Size Interior
*****
Stories Total
*****
Utility Water
*****
Land information
Sewer
*****
Size Depth
*****
Size Frontage
*****
Size Irregular
*****
Size Total
*****
Rooms
Main level
Kitchen
*****
Eating area
*****
Living room
*****
Dining room
*****
Foyer
*****
Basement
Other
*****
Utility room
*****
Recreational, Games room
*****
Second level
Bedroom 4
*****
Bedroom 3
*****
Bedroom 2
*****
Primary Bedroom
*****
Laundry room
*****
Main level
Kitchen
*****
Eating area
*****
Living room
*****
Dining room
*****
Foyer
*****
Basement
Other
*****
Utility room
*****
Recreational, Games room
*****
Second level
Bedroom 4
*****
Bedroom 3
*****
Bedroom 2
*****
Primary Bedroom
*****
Laundry room
*****
Main level
Kitchen
*****
Eating area
*****
Living room
*****
Dining room
*****
Foyer
*****
Basement
Other
*****
Utility room
*****
Recreational, Games room
*****
Second level
Bedroom 4
*****
Bedroom 3
*****
Bedroom 2
*****
Primary Bedroom
*****
Laundry room
*****
Courtesy of REAL BROKER ONTARIO LTD.
Book a Showing for this property
Please note that filling out this form you'll be registered and your phone number without the +1 part will be used as a password.

