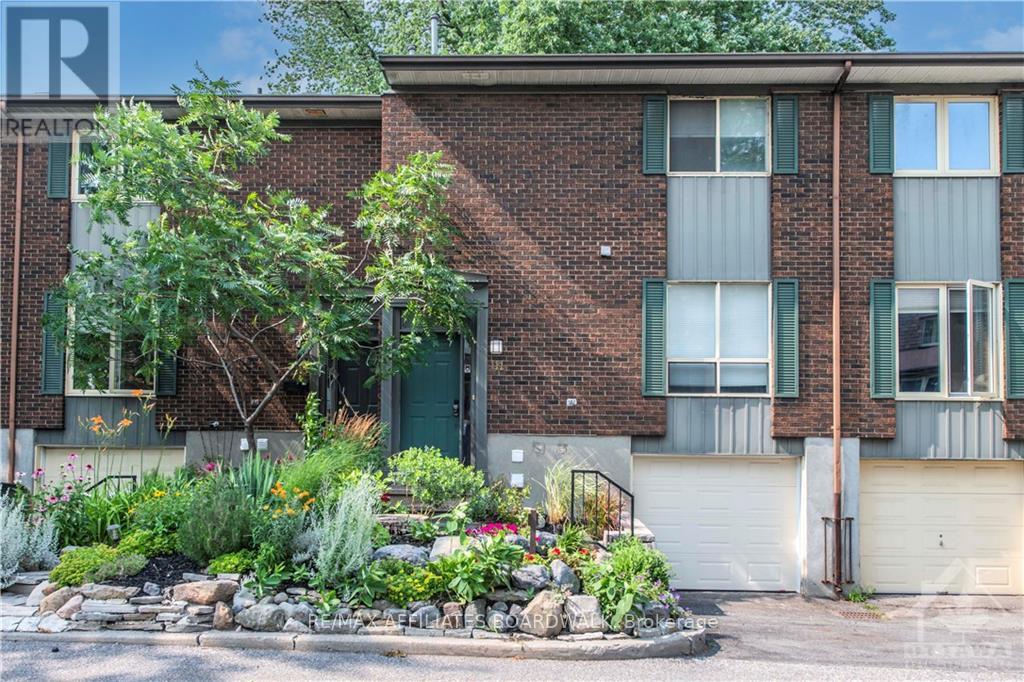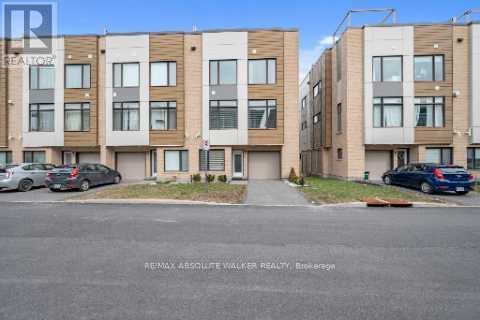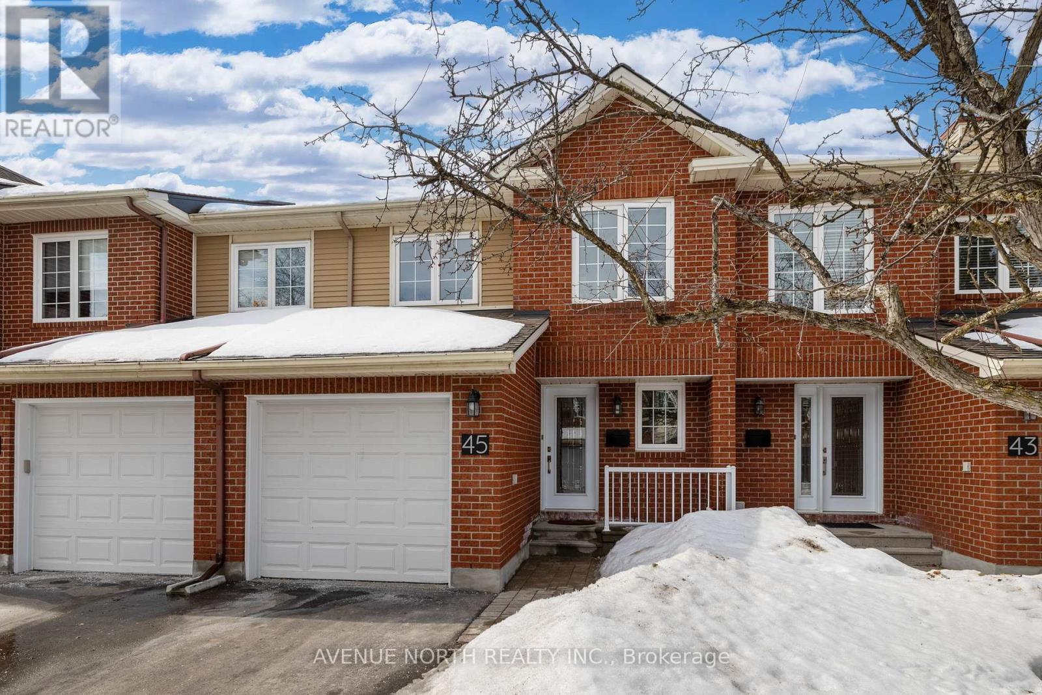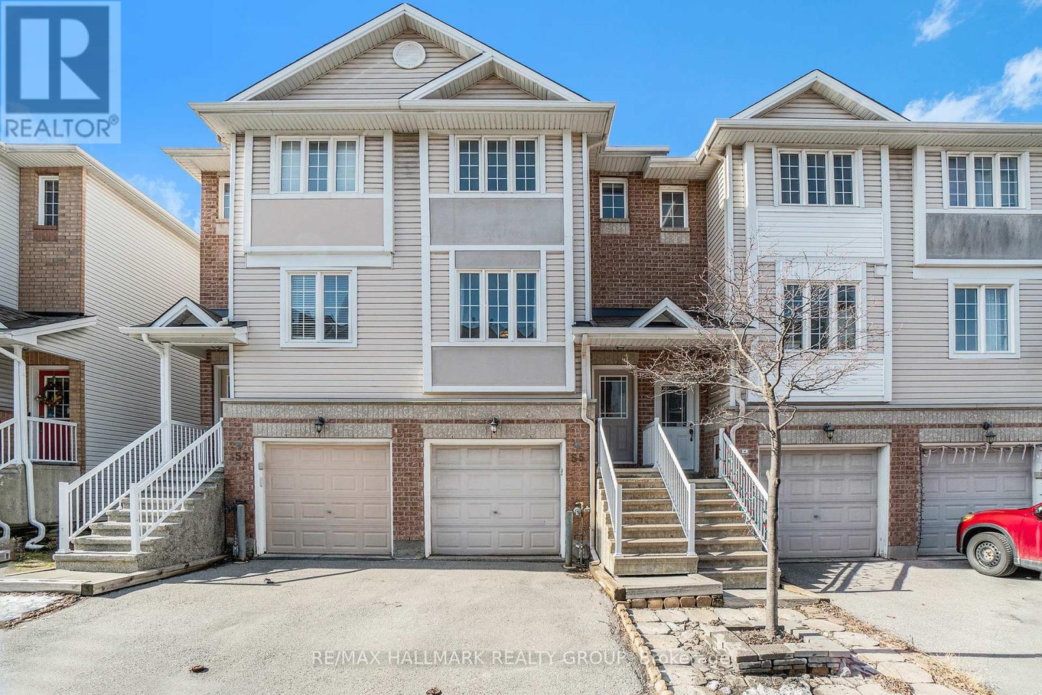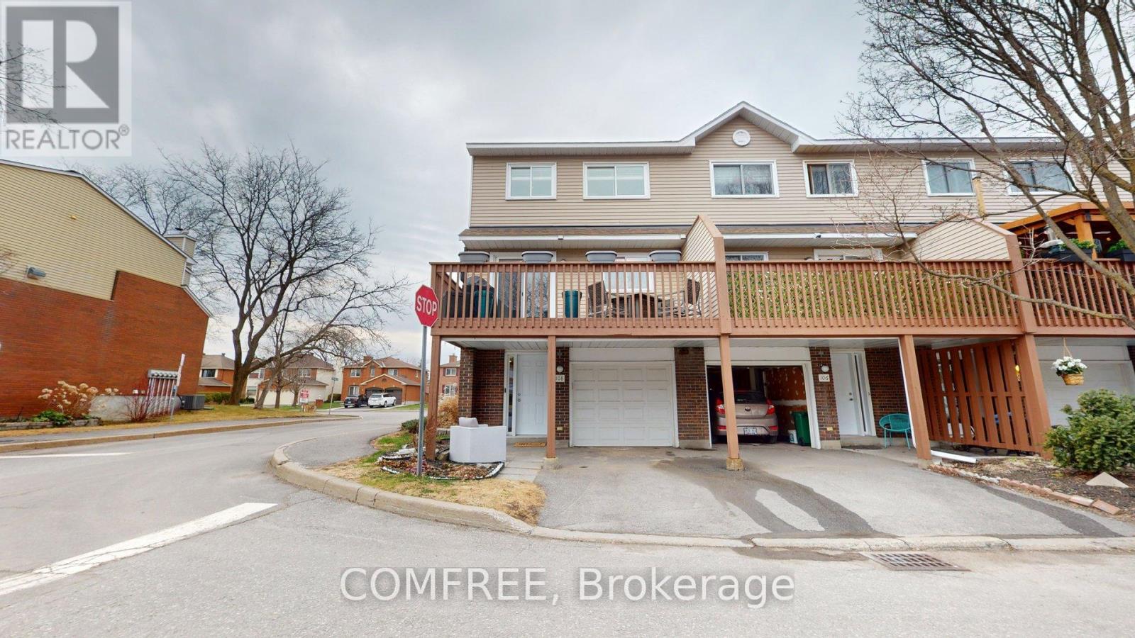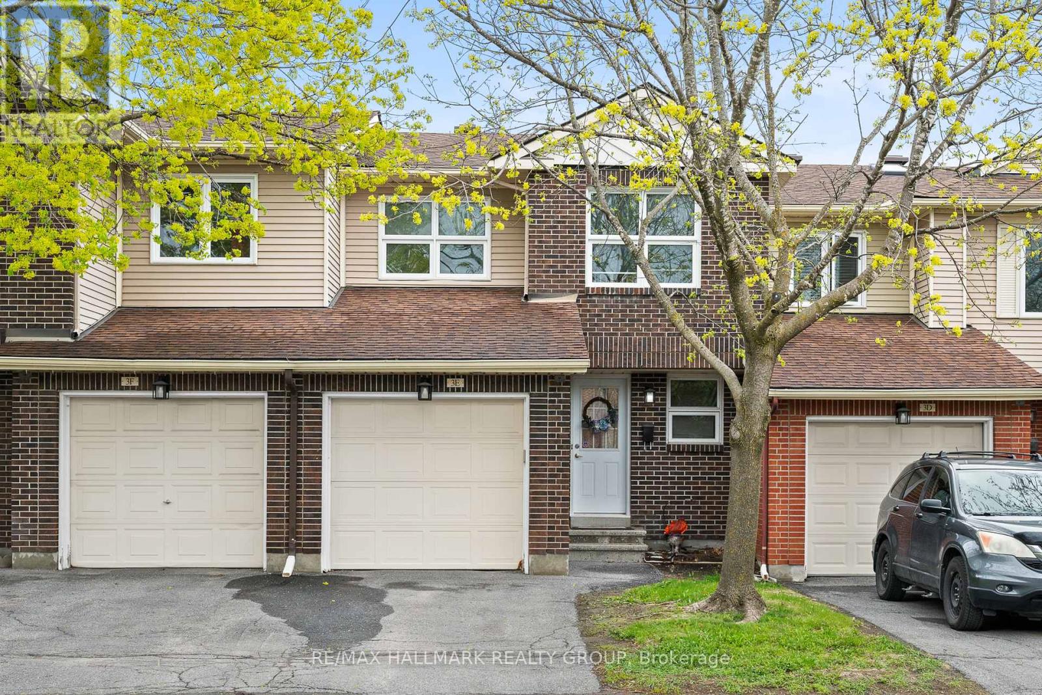Free account required
Unlock the full potential of your property search with a free account! Here's what you'll gain immediate access to:
- Exclusive Access to Every Listing
- Personalized Search Experience
- Favorite Properties at Your Fingertips
- Stay Ahead with Email Alerts
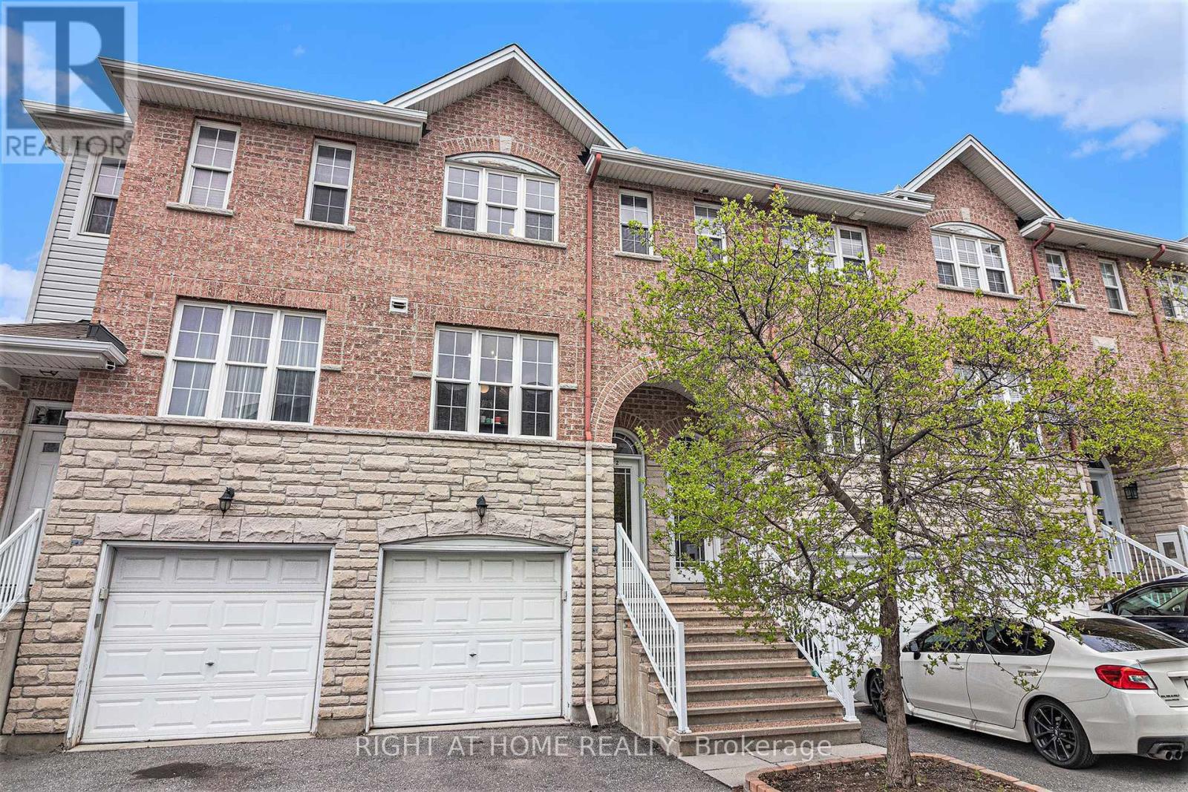
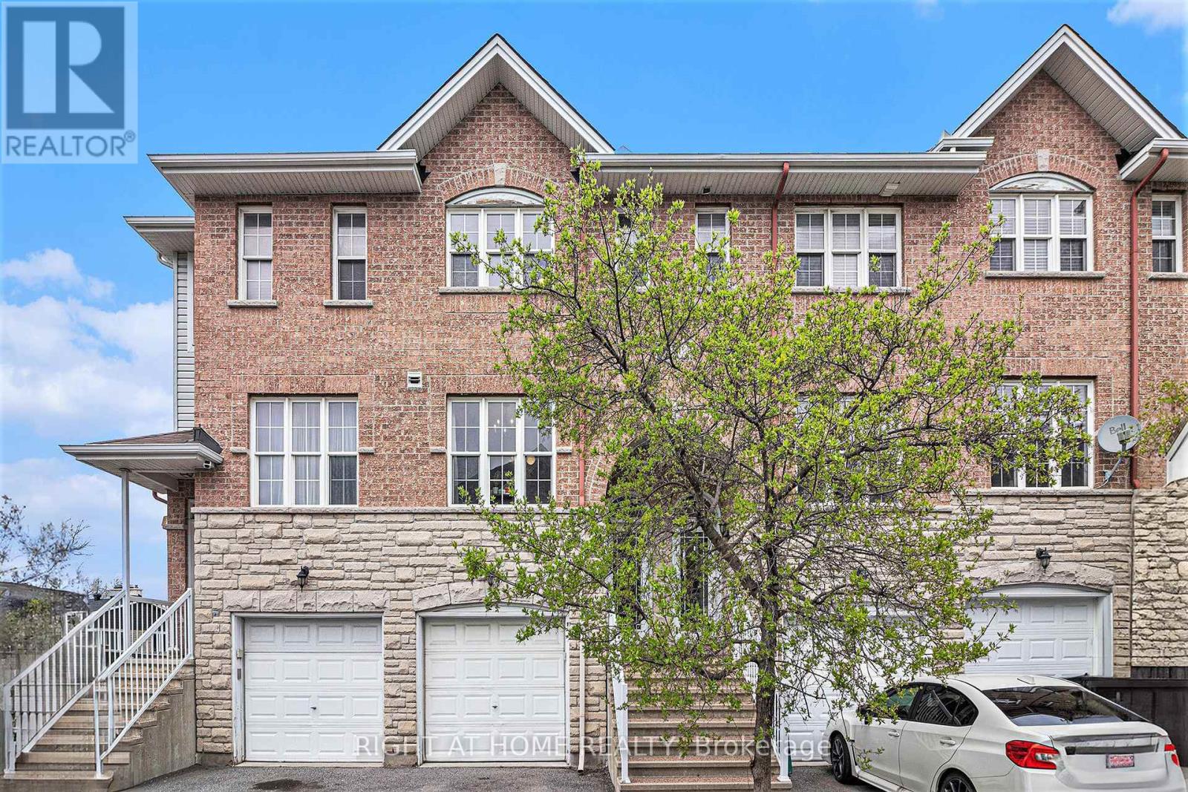
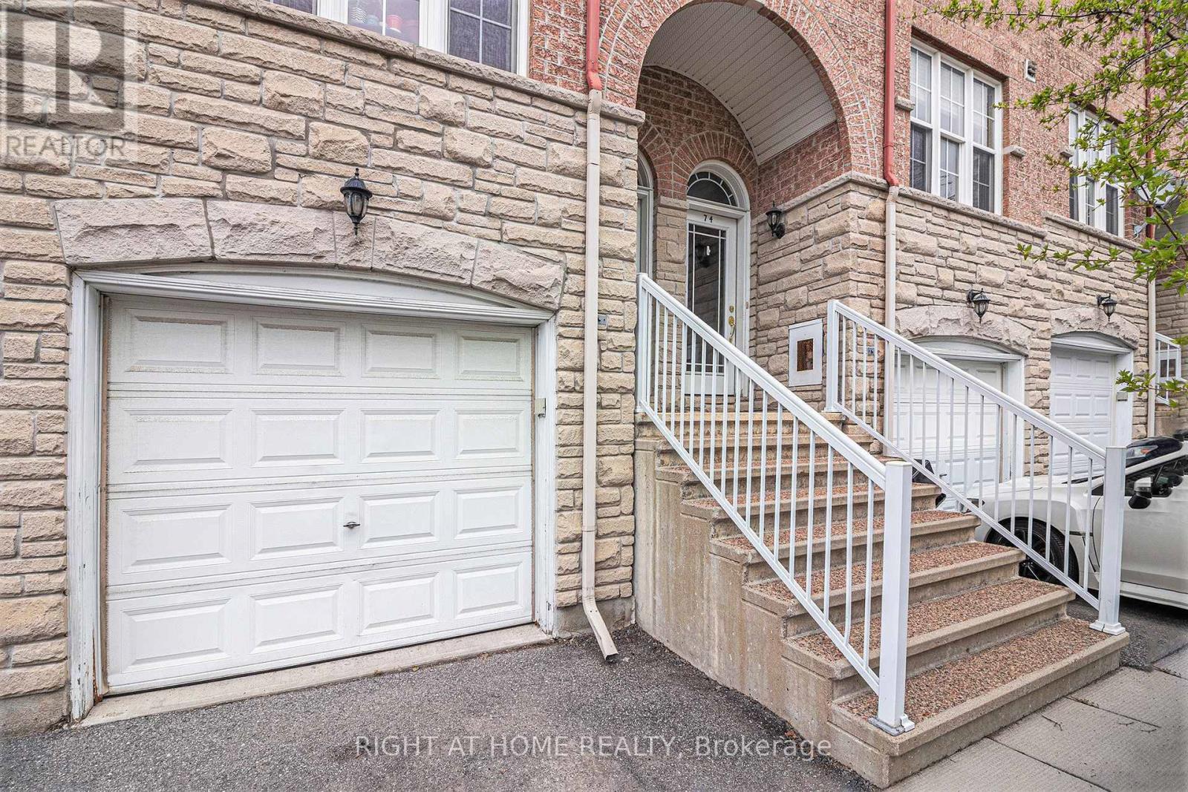

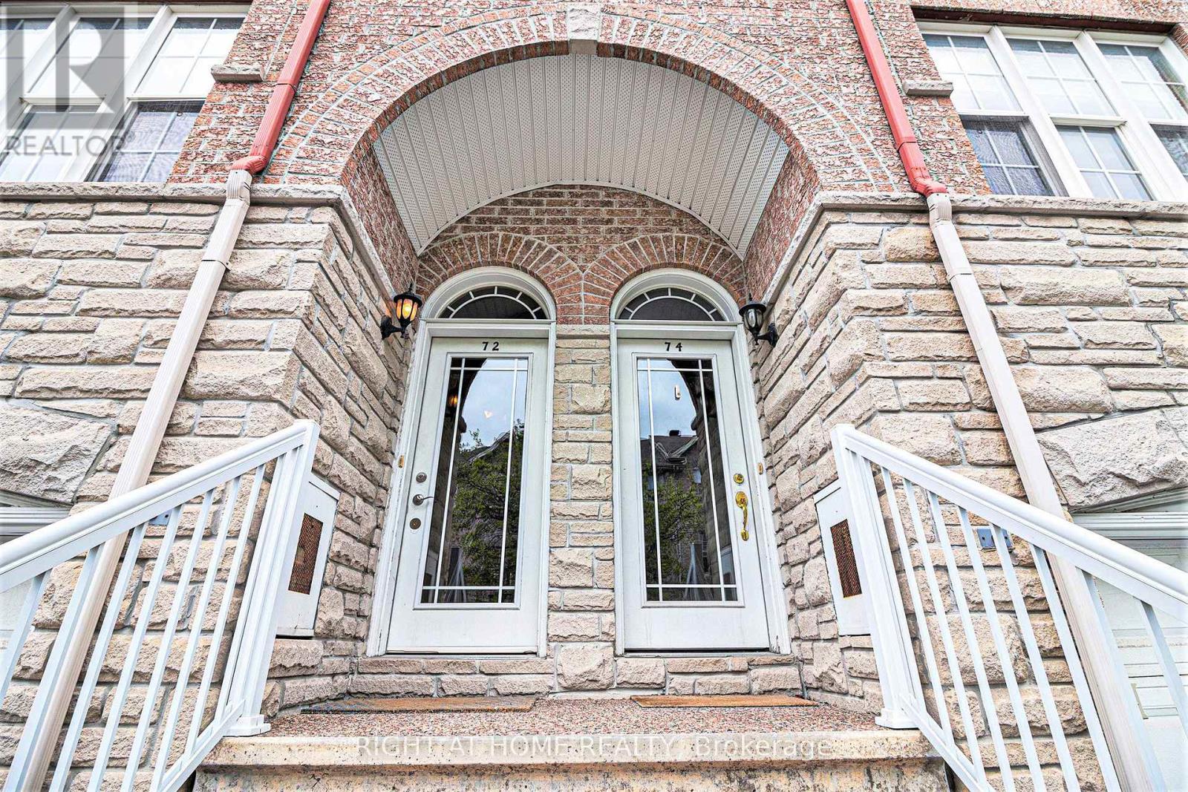
$615,000
72 JENSCOTT PRIVATE
Ottawa, Ontario, Ontario, K2C0E4
MLS® Number: X12147317
Property description
Stunning Ashcroft Executive Townhome in Central Park! Welcome to this beautifully maintained and upgraded 3-storey executive townhome, ideally located in the heart of Central Park. This turnkey home features a spacious, functional layout and stylish modern finishes throughout - perfect for professionals, young families, or anyone seeking comfort and convenience in a prime location.The bright and airy second floor features an open-concept living and dining area, flooded with natural light and adorned with hardwood flooring throughout. The contemporary kitchen is equipped with a sleek backsplash, stainless steel appliances, granite countertops, and a cozy eat-in space-ideal for everyday meals or morning coffee. Upstairs, the top floor offers a generous primary bedroom with plenty of closet space. A spacious second bedroom with large windows and a walk-in closet and a centrally located main bathroom complete this level.The main level features a flexible space ideal for a family/home office, guest room, or gym, with a walk-out to your private patio and yard-perfect for relaxing or entertaining. You will also find a laundry room with inside access to the garage for added convenience.The basement houses the mechanical room and provides ample storage space for all your belongings.Low common fees of $116/month covering snow removal and road maintenance. Furnace & A/C upgraded in 2019.
Building information
Type
*****
Appliances
*****
Basement Development
*****
Basement Type
*****
Construction Style Attachment
*****
Cooling Type
*****
Exterior Finish
*****
Foundation Type
*****
Half Bath Total
*****
Heating Fuel
*****
Heating Type
*****
Size Interior
*****
Stories Total
*****
Utility Water
*****
Land information
Amenities
*****
Sewer
*****
Size Depth
*****
Size Frontage
*****
Size Irregular
*****
Size Total
*****
Rooms
Main level
Family room
*****
Basement
Other
*****
Third level
Bathroom
*****
Bedroom
*****
Bedroom
*****
Second level
Bathroom
*****
Kitchen
*****
Dining room
*****
Living room
*****
Main level
Family room
*****
Basement
Other
*****
Third level
Bathroom
*****
Bedroom
*****
Bedroom
*****
Second level
Bathroom
*****
Kitchen
*****
Dining room
*****
Living room
*****
Courtesy of RIGHT AT HOME REALTY
Book a Showing for this property
Please note that filling out this form you'll be registered and your phone number without the +1 part will be used as a password.
