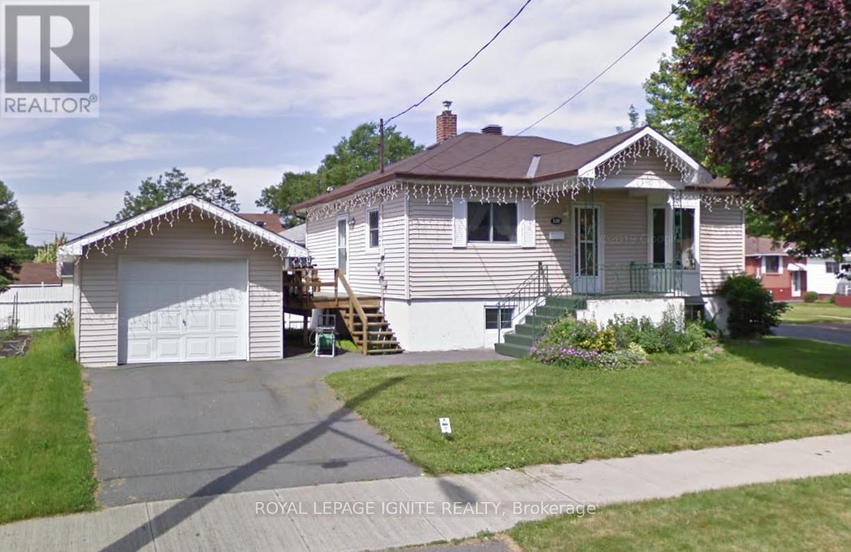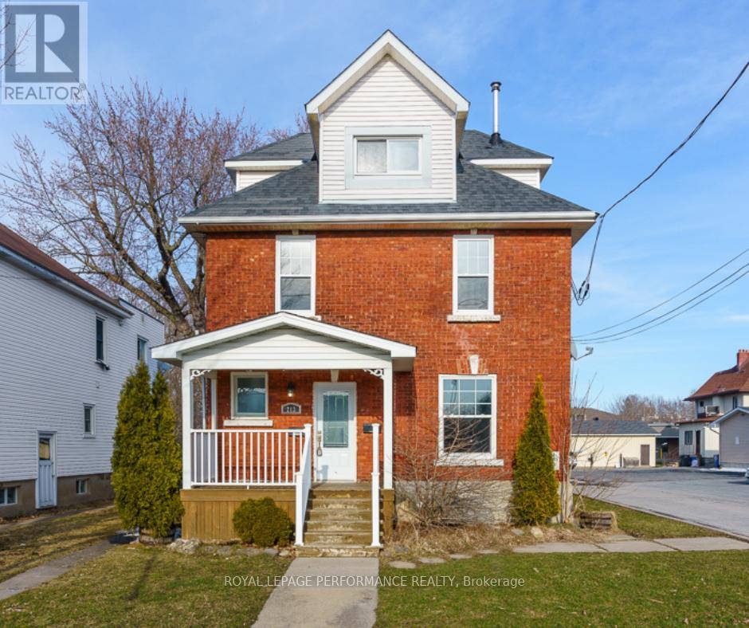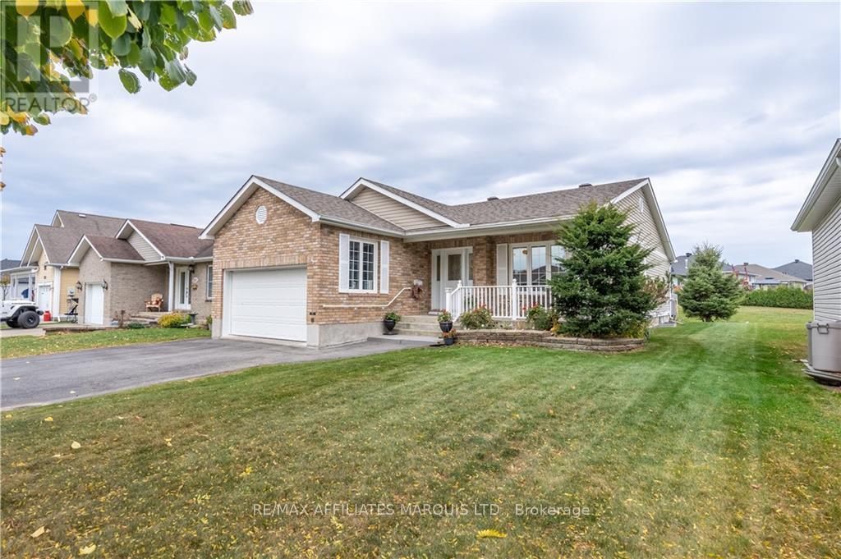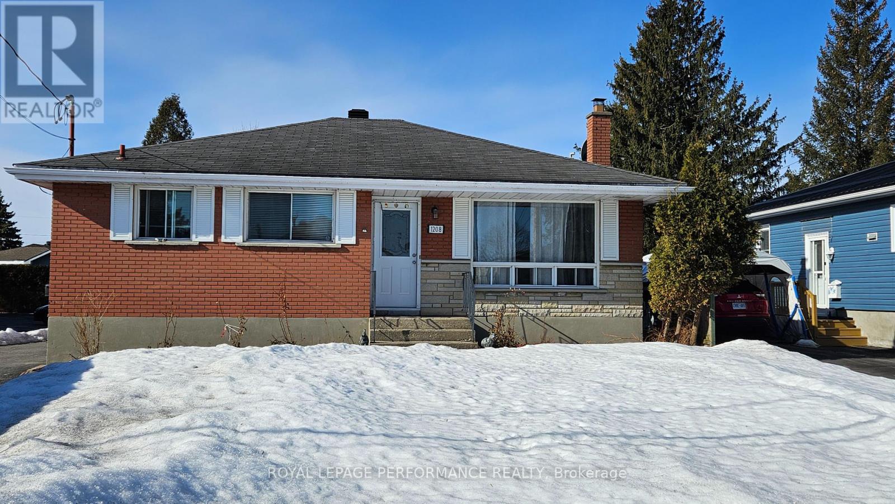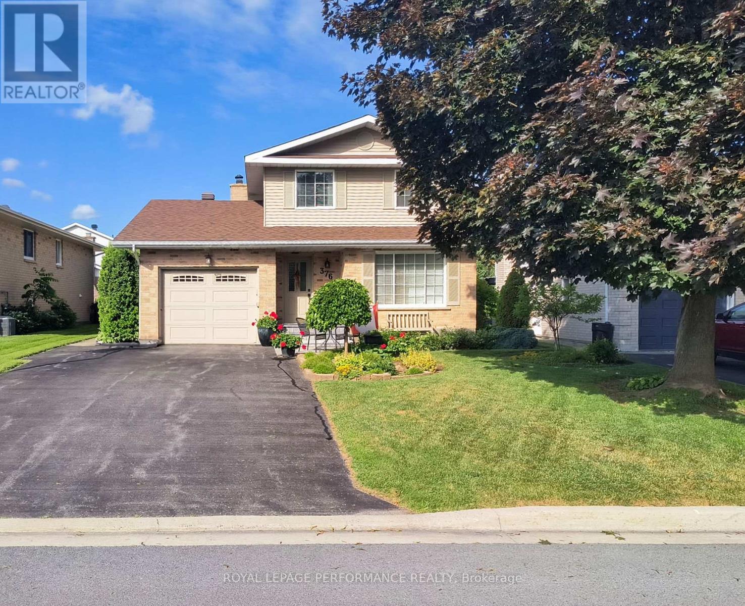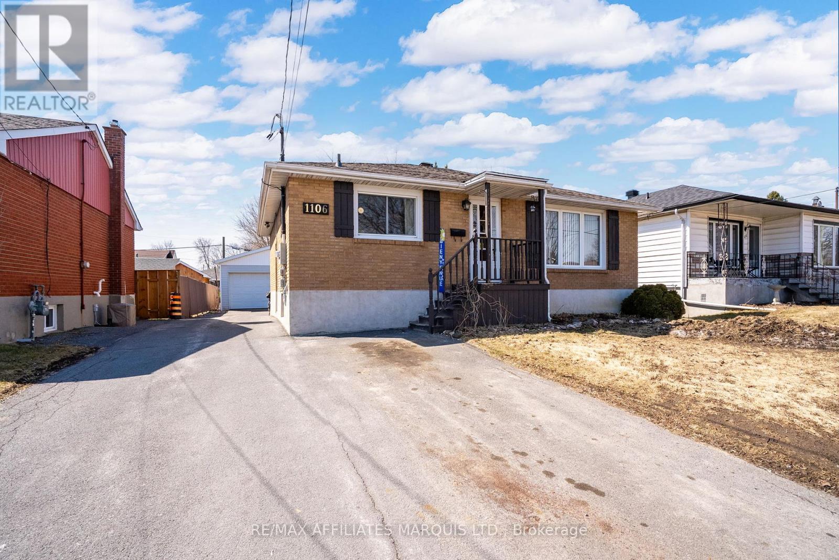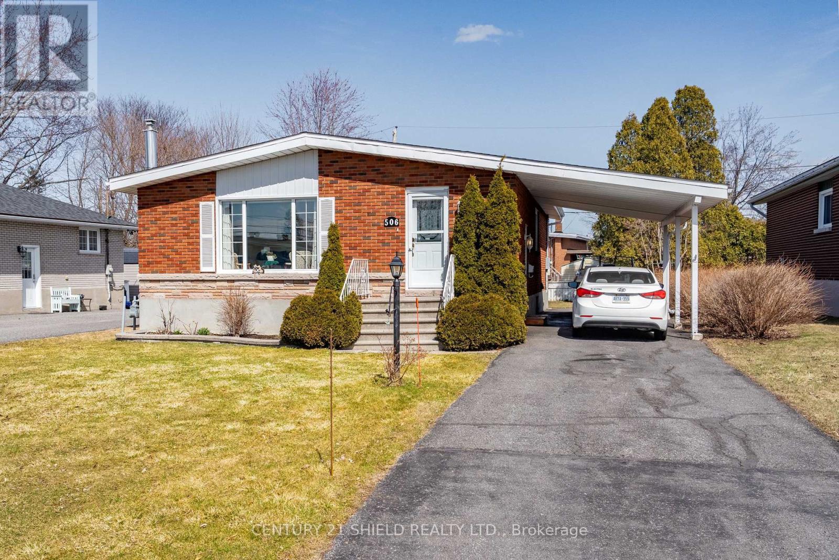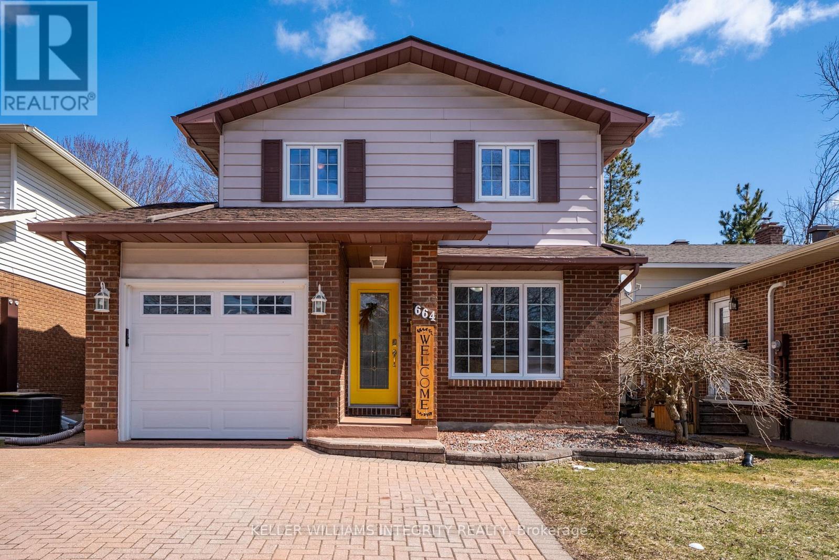Free account required
Unlock the full potential of your property search with a free account! Here's what you'll gain immediate access to:
- Exclusive Access to Every Listing
- Personalized Search Experience
- Favorite Properties at Your Fingertips
- Stay Ahead with Email Alerts
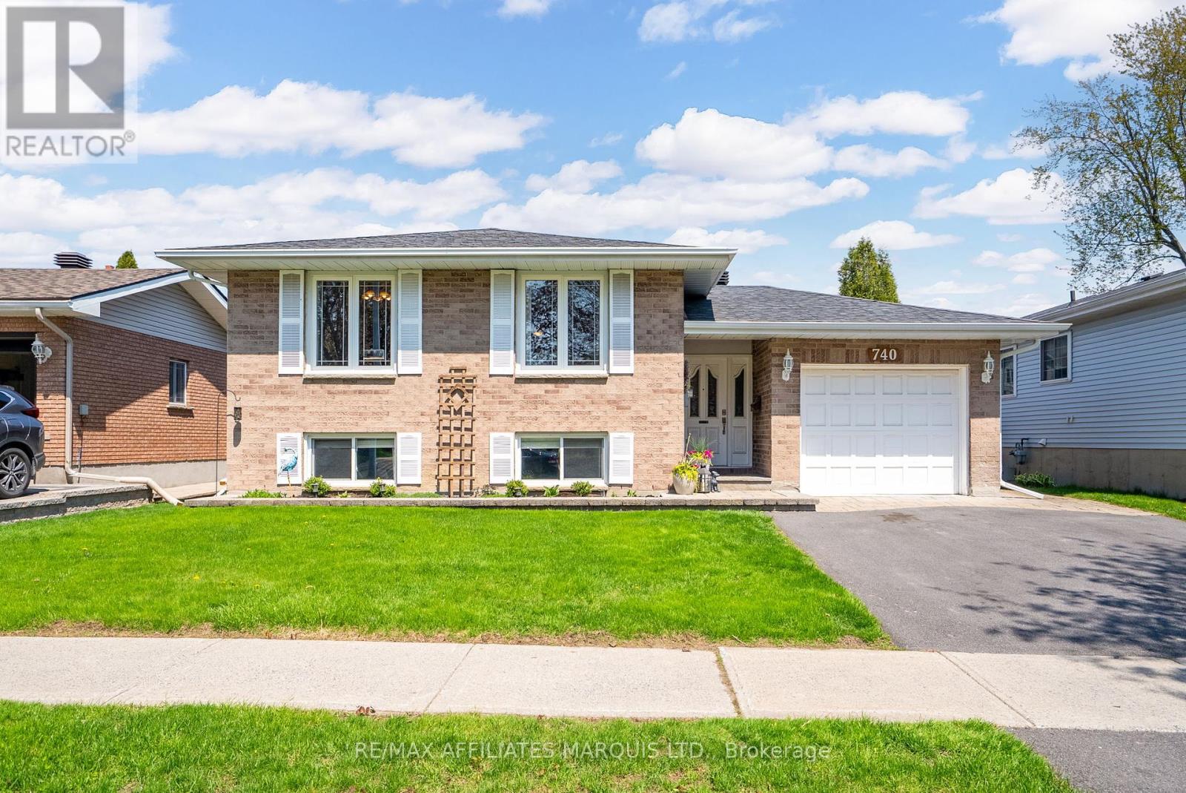
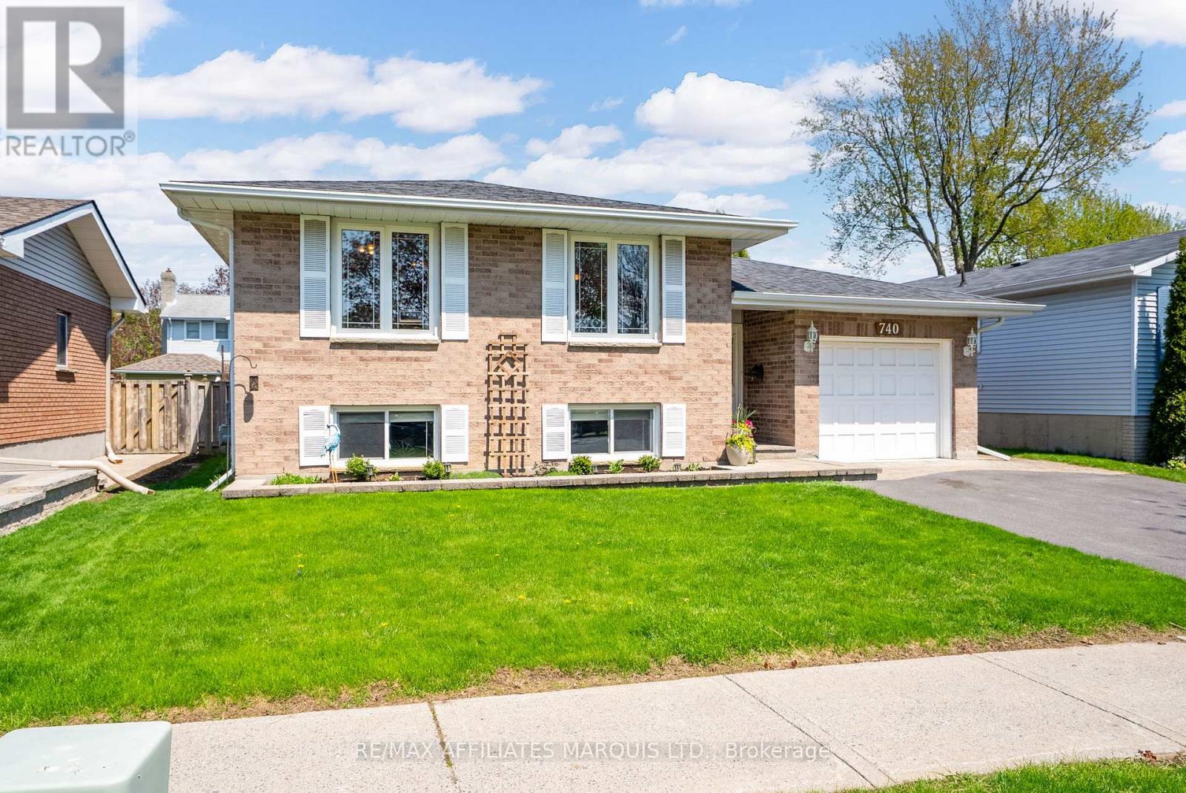
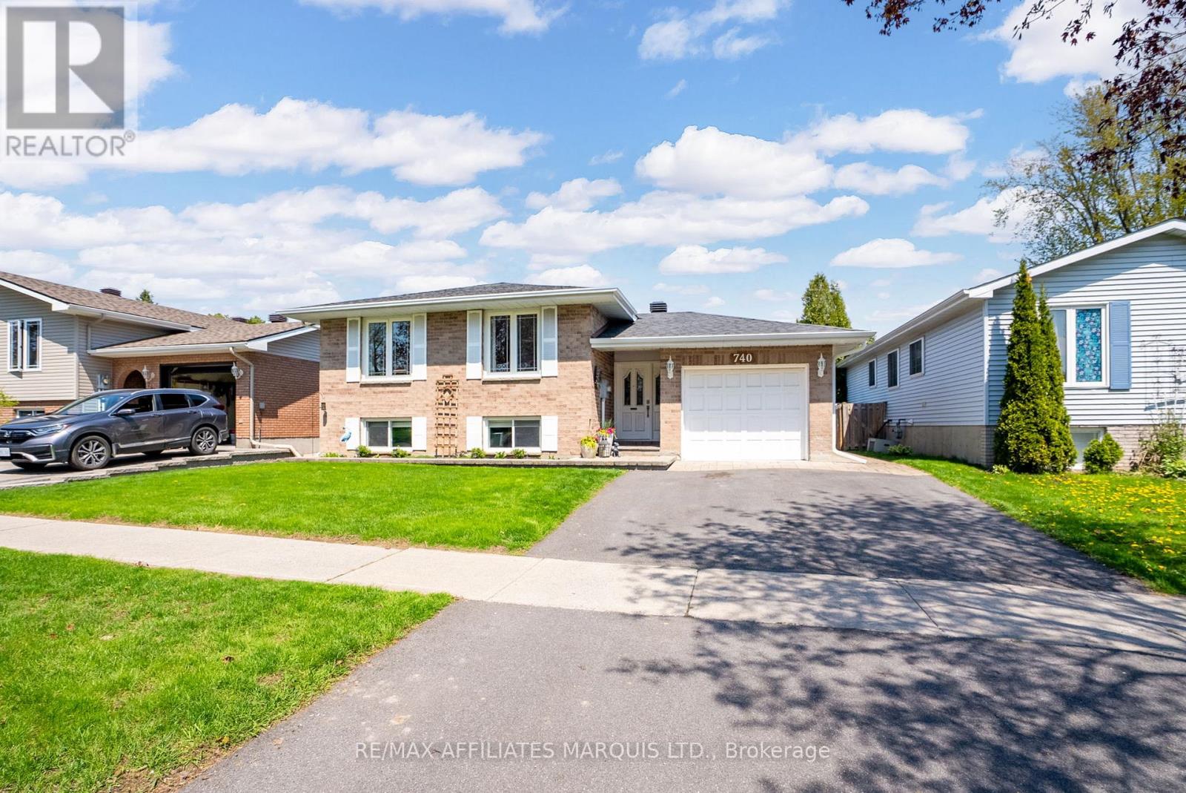
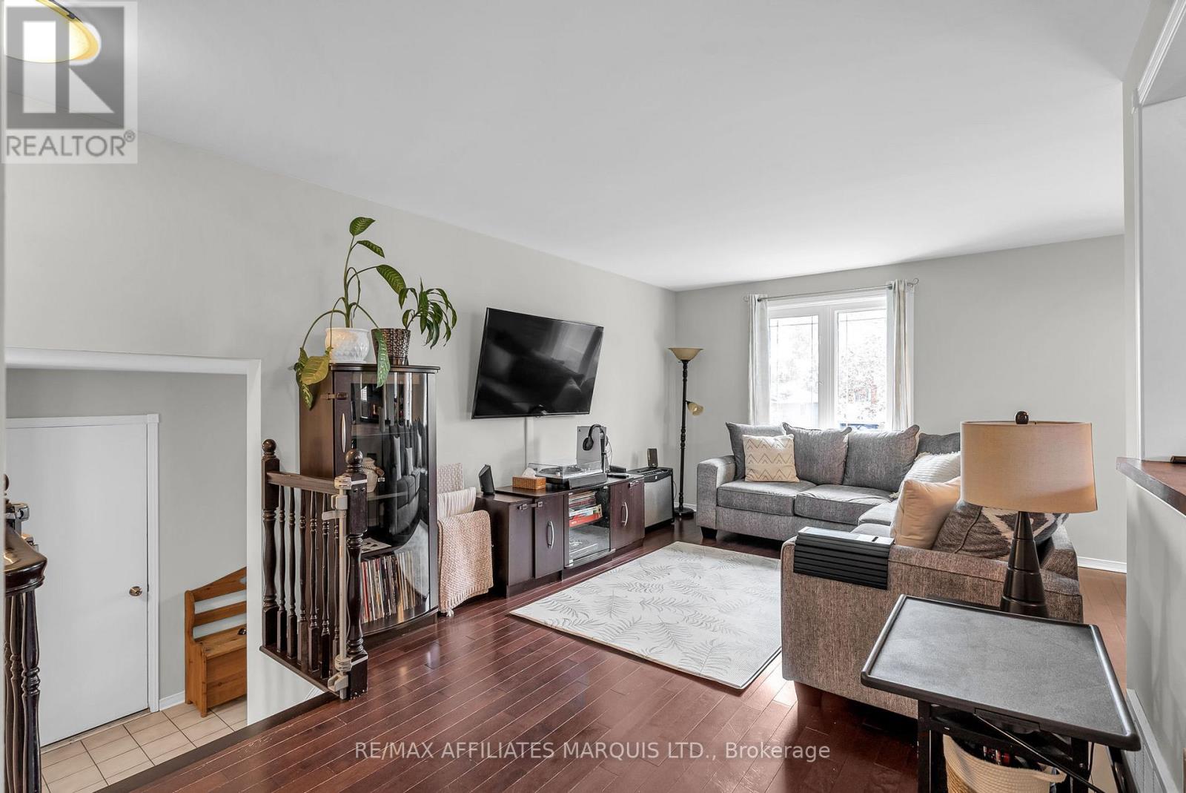

$499,900
740 CHAMPLAIN DRIVE
Cornwall, Ontario, Ontario, K6H6S8
MLS® Number: X12147027
Property description
Welcome to 740 Champlain, a beautifully maintained all-brick split-level home nestled in one of Cornwall's quiet, family-friendly neighborhoods. From the moment you arrive, you're greeted by a charming exterior, lush landscaping, and a fully fenced backyard designed for comfort and entertaining. Step inside to a warm and inviting main floor featuring three bright bedrooms, a full bathroom, an eat-in kitchen, and spacious living and dining rooms filled with natural light. The attached garage offers convenient inside access and a walkout to the backyard oasis, where you'll find a beautifully crafted interlocking patio, a second outdoor sitting area, and garden boxes ready for your green thumb. The lower level expands your living space with a cozy family room centered around a wood-burning fireplace, an additional bedroom and den, a 3-piece bathroom, a dedicated laundry/utility room, and a workshop area perfect for hobbies or extra storage. Whether you're hosting family gatherings or enjoying a quiet evening by the fire, 740 Champlain is a home you'll be proud to call your own. As per Sellers direction, 48 hour irrevocable on all offers.
Building information
Type
*****
Amenities
*****
Appliances
*****
Basement Development
*****
Basement Type
*****
Construction Style Attachment
*****
Construction Style Split Level
*****
Cooling Type
*****
Exterior Finish
*****
Fireplace Present
*****
FireplaceTotal
*****
Foundation Type
*****
Heating Fuel
*****
Heating Type
*****
Size Interior
*****
Utility Water
*****
Land information
Landscape Features
*****
Sewer
*****
Size Depth
*****
Size Frontage
*****
Size Irregular
*****
Size Total
*****
Rooms
Upper Level
Bedroom 3
*****
Bedroom 2
*****
Bathroom
*****
Primary Bedroom
*****
Kitchen
*****
Dining room
*****
Living room
*****
Main level
Foyer
*****
Lower level
Bedroom 4
*****
Family room
*****
Other
*****
Utility room
*****
Bathroom
*****
Upper Level
Bedroom 3
*****
Bedroom 2
*****
Bathroom
*****
Primary Bedroom
*****
Kitchen
*****
Dining room
*****
Living room
*****
Main level
Foyer
*****
Lower level
Bedroom 4
*****
Family room
*****
Other
*****
Utility room
*****
Bathroom
*****
Courtesy of RE/MAX AFFILIATES MARQUIS LTD.
Book a Showing for this property
Please note that filling out this form you'll be registered and your phone number without the +1 part will be used as a password.
