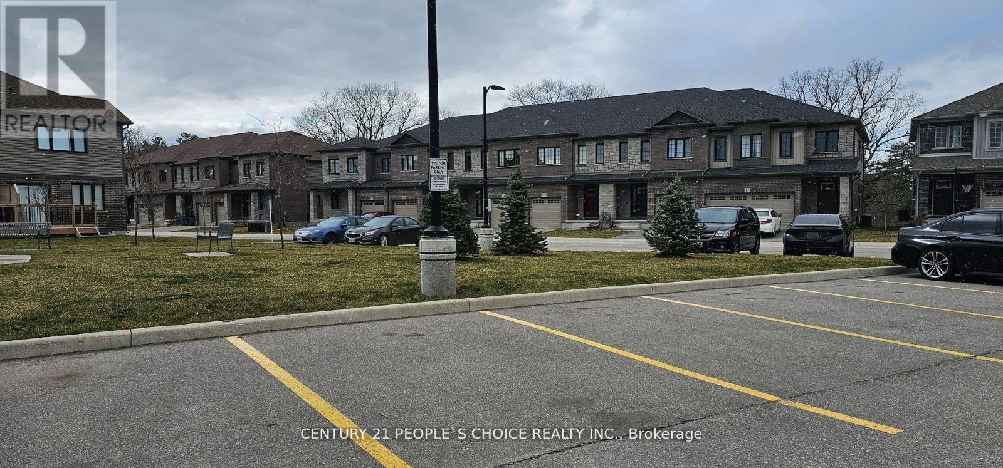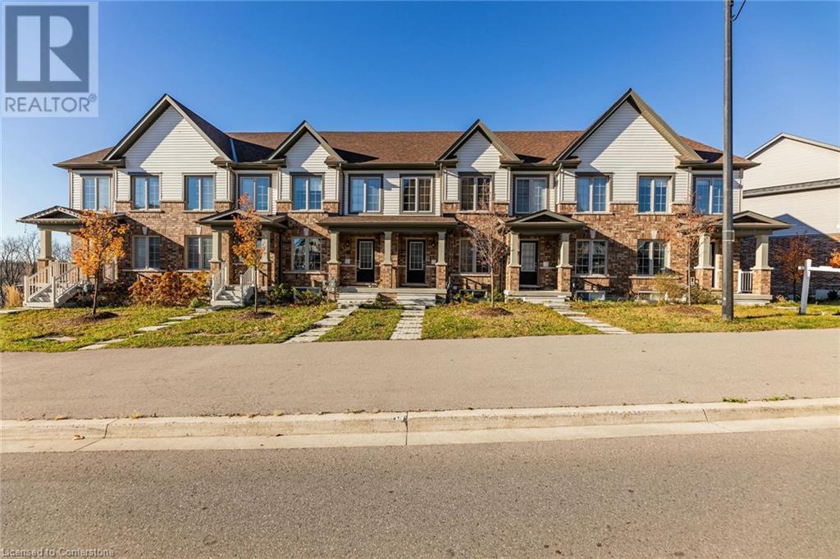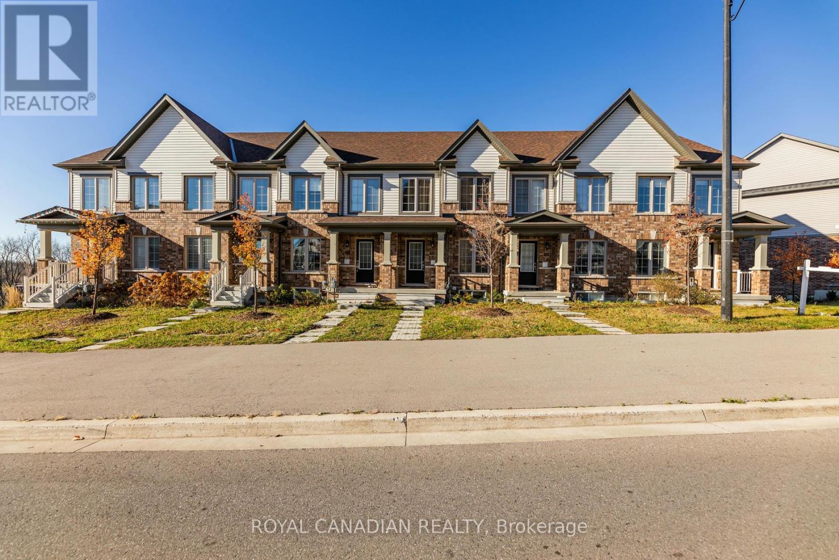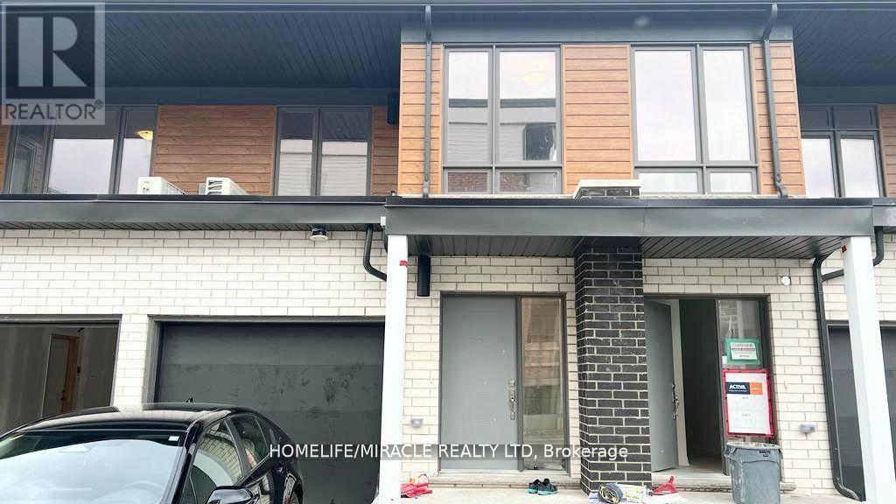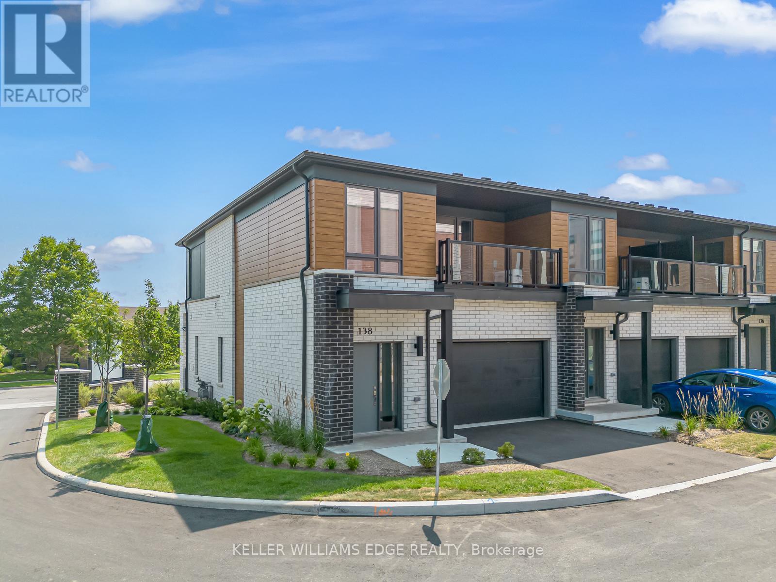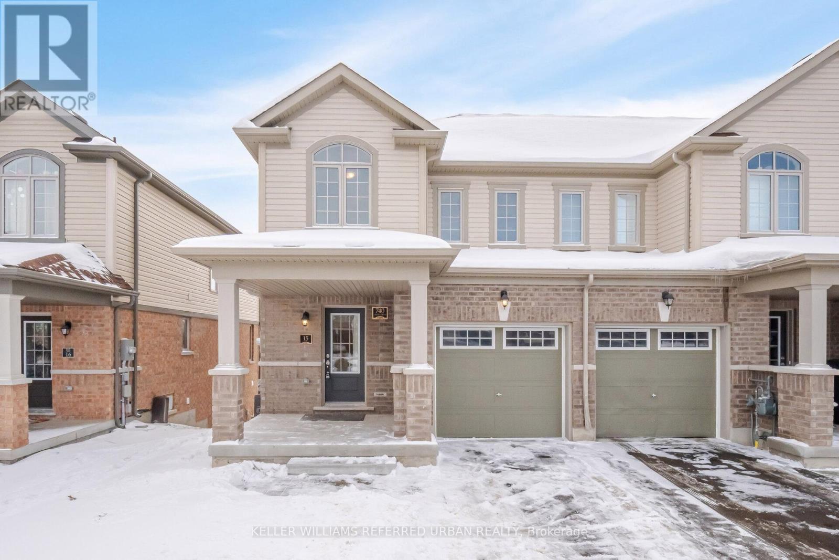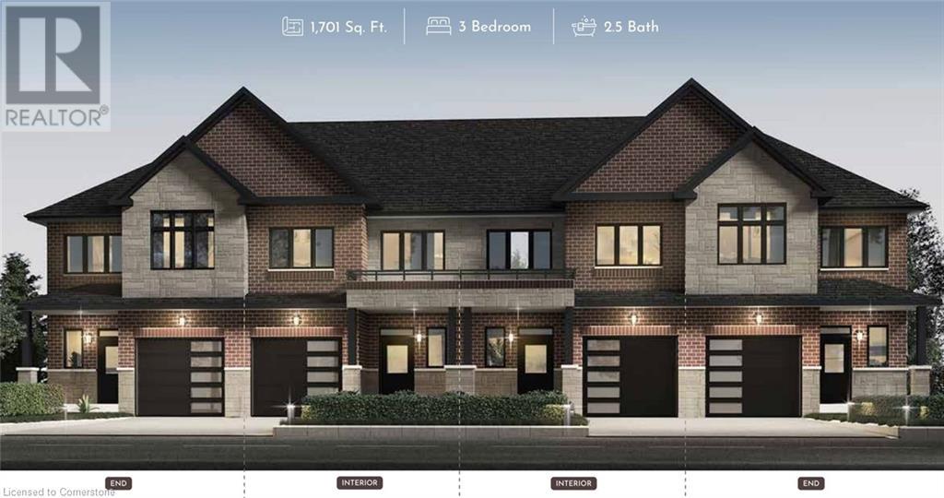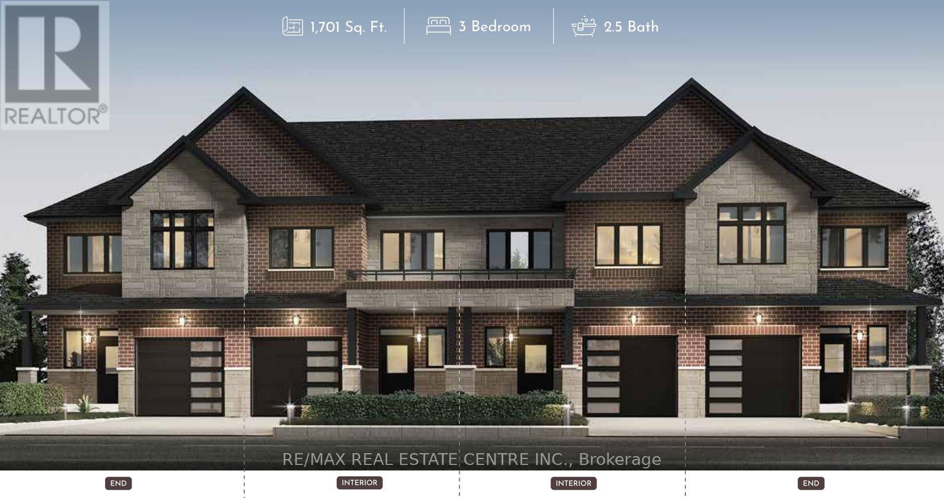Free account required
Unlock the full potential of your property search with a free account! Here's what you'll gain immediate access to:
- Exclusive Access to Every Listing
- Personalized Search Experience
- Favorite Properties at Your Fingertips
- Stay Ahead with Email Alerts
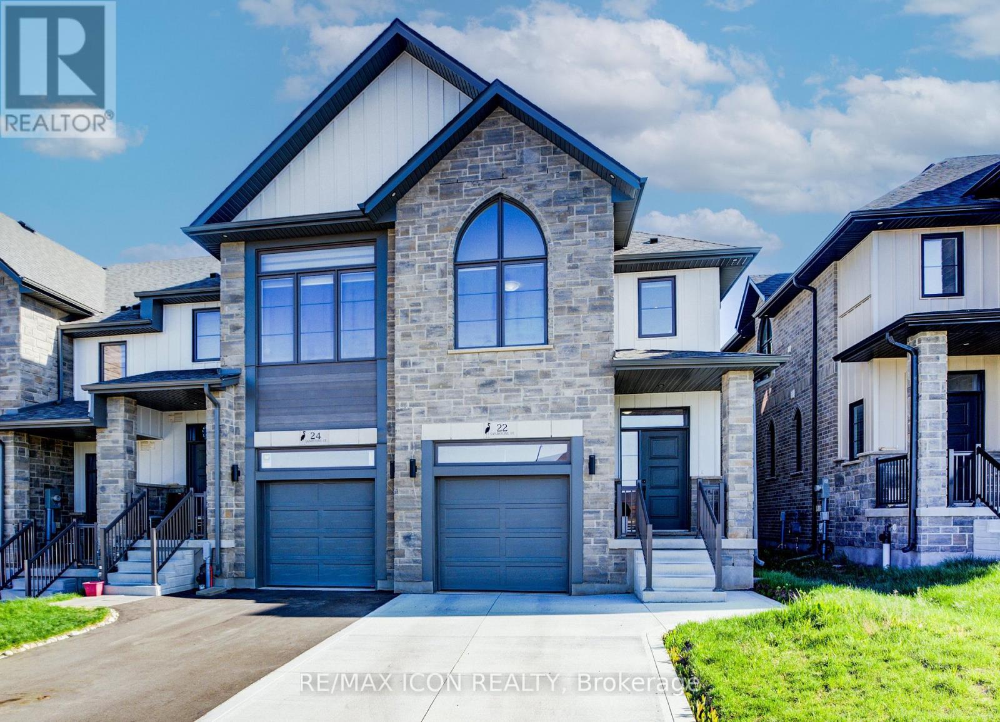
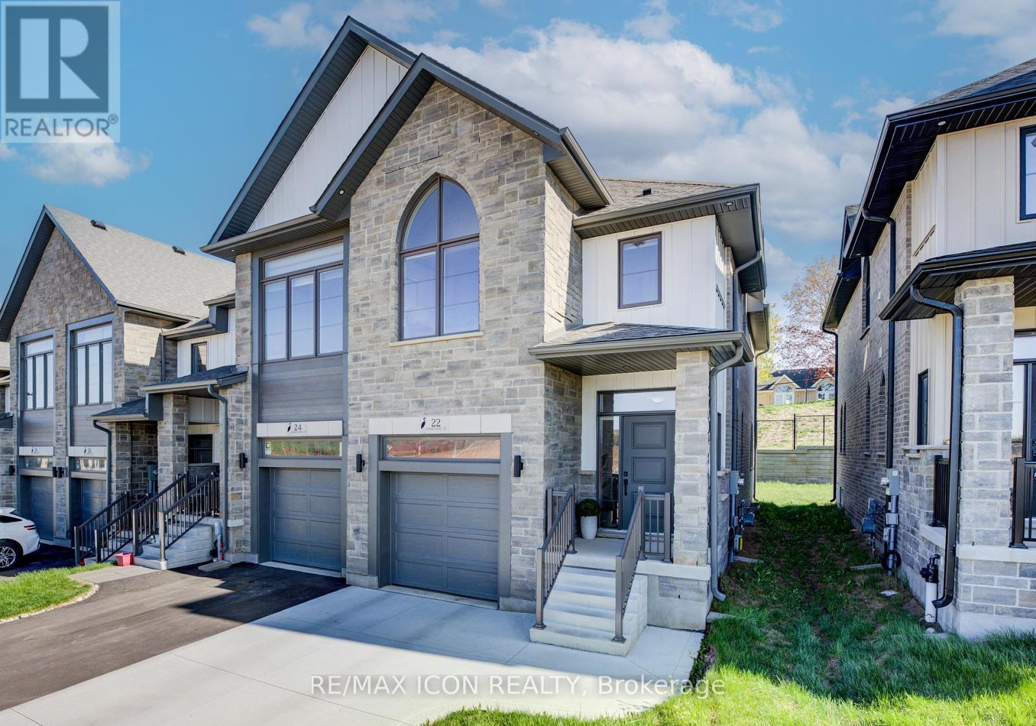
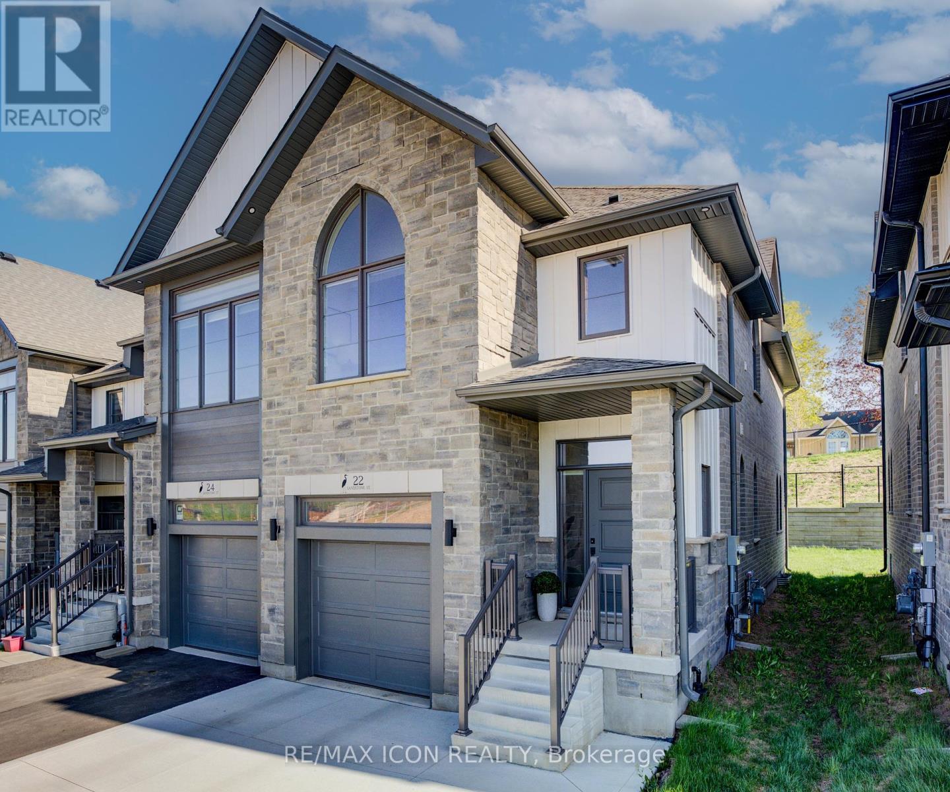
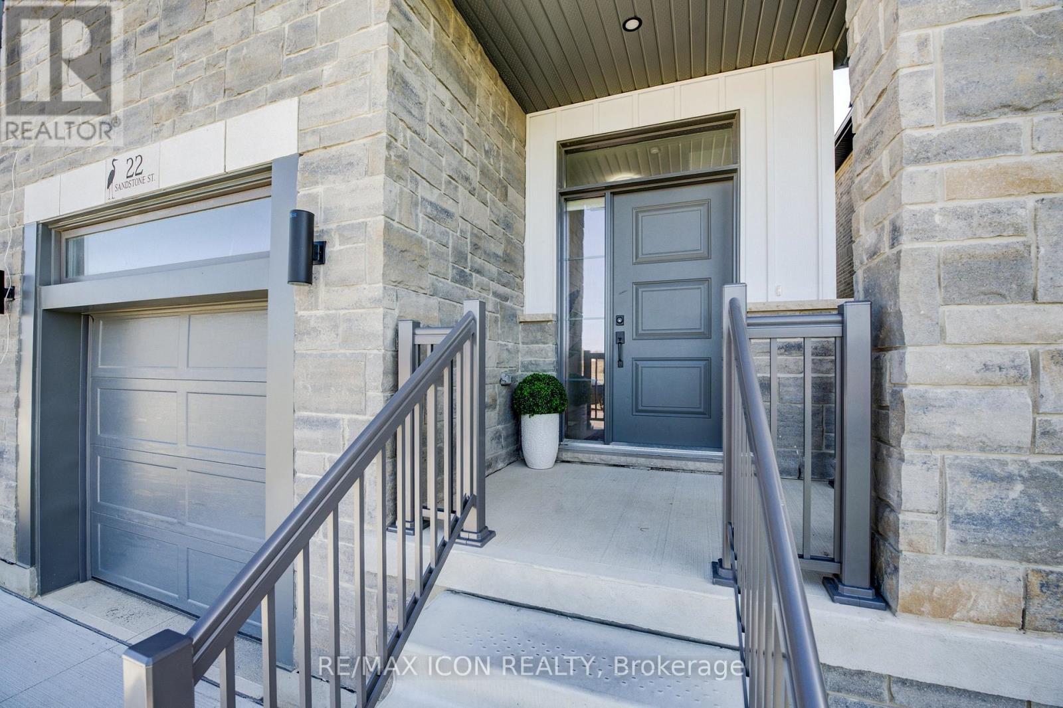
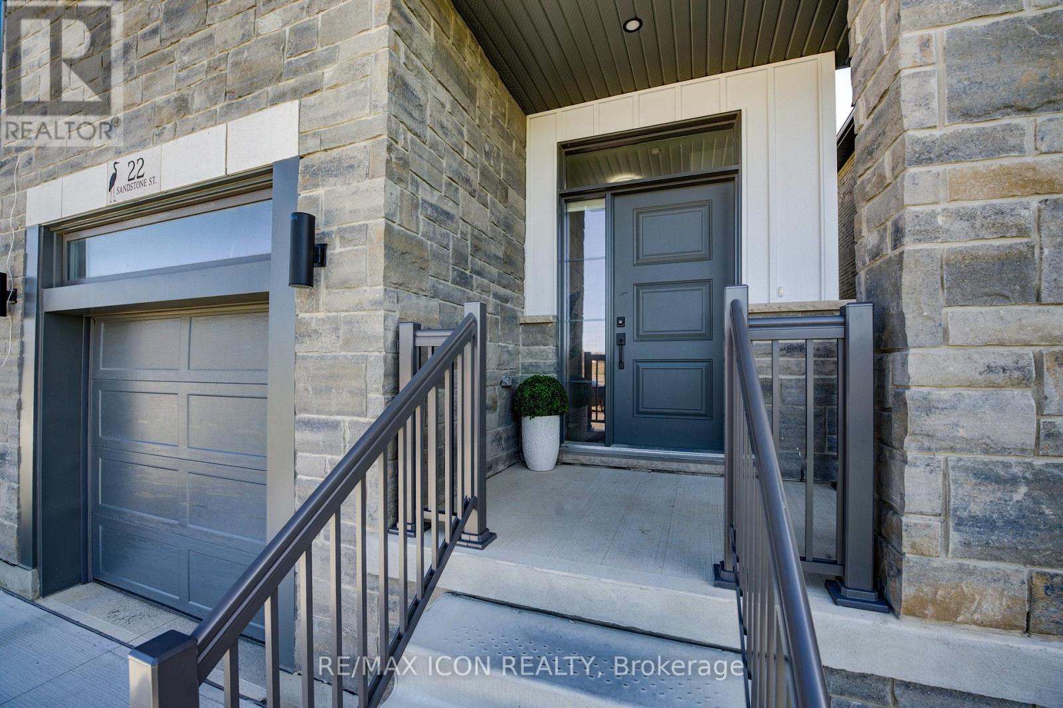
$800,000
22 SANDSTONE STREET
Cambridge, Ontario, Ontario, N1S0E4
MLS® Number: X12146306
Property description
Introducing 22 Sandstone Street, a stunning end-unit freehold townhome located in the sought-after Westwood Village community in Cambridge. Built by award-winning Ridgeview Homes, this property is nestled on a premium lot and showcases a long list of upgrades that truly set it apart. Step inside to a bright, open-concept main floor with gleaming hardwood floors and oversized windows that flood the space with natural light. The heart of the home is a thoughtfully upgraded kitchen, complete with quartz countertops, a stylish backsplash, extended centre island with pot & pan drawers, soft-close cabinetry, and an upgraded stainless steel appliance package that includes a gas stove. Even the finer details have been considered, right down to the upgraded sink, drinking water faucet, and sleek hood fan. Upstairs, you'll find three spacious bedrooms, including a luxurious primary suite featuring a spa-like ensuite with double sinks, quartz counters, and a fully tiled walk-in shower with designer finishes including a pebble floor and upgraded hardware. A walk-in closet with custom-built-ins and the convenience of second-floor laundry complete the upper level. Every inch of this home reflects pride of craftsmanship and thoughtful upgrades. Located in a vibrant, master-planned community just minutes from downtown Cambridge, you'll enjoy easy access to local shops, restaurants, scenic trails, parks, and a proposed future commercial plaza. Nearby amenities include Hespeler Public School, St. Benedict Catholic Secondary School, Devils Creek Trail, Sobeys, the vibrant Gaslight District, and the Hamilton Family Theatre. Don't miss your chance to own this move-in-ready gem.
Building information
Type
*****
Age
*****
Appliances
*****
Basement Development
*****
Basement Type
*****
Construction Style Attachment
*****
Cooling Type
*****
Exterior Finish
*****
Foundation Type
*****
Half Bath Total
*****
Heating Fuel
*****
Heating Type
*****
Size Interior
*****
Stories Total
*****
Utility Water
*****
Land information
Sewer
*****
Size Depth
*****
Size Frontage
*****
Size Irregular
*****
Size Total
*****
Rooms
Main level
Great room
*****
Kitchen
*****
Second level
Bedroom 2
*****
Bedroom
*****
Primary Bedroom
*****
Main level
Great room
*****
Kitchen
*****
Second level
Bedroom 2
*****
Bedroom
*****
Primary Bedroom
*****
Main level
Great room
*****
Kitchen
*****
Second level
Bedroom 2
*****
Bedroom
*****
Primary Bedroom
*****
Main level
Great room
*****
Kitchen
*****
Second level
Bedroom 2
*****
Bedroom
*****
Primary Bedroom
*****
Main level
Great room
*****
Kitchen
*****
Second level
Bedroom 2
*****
Bedroom
*****
Primary Bedroom
*****
Main level
Great room
*****
Kitchen
*****
Second level
Bedroom 2
*****
Bedroom
*****
Primary Bedroom
*****
Main level
Great room
*****
Kitchen
*****
Second level
Bedroom 2
*****
Bedroom
*****
Primary Bedroom
*****
Main level
Great room
*****
Kitchen
*****
Second level
Bedroom 2
*****
Bedroom
*****
Primary Bedroom
*****
Courtesy of RE/MAX ICON REALTY
Book a Showing for this property
Please note that filling out this form you'll be registered and your phone number without the +1 part will be used as a password.
