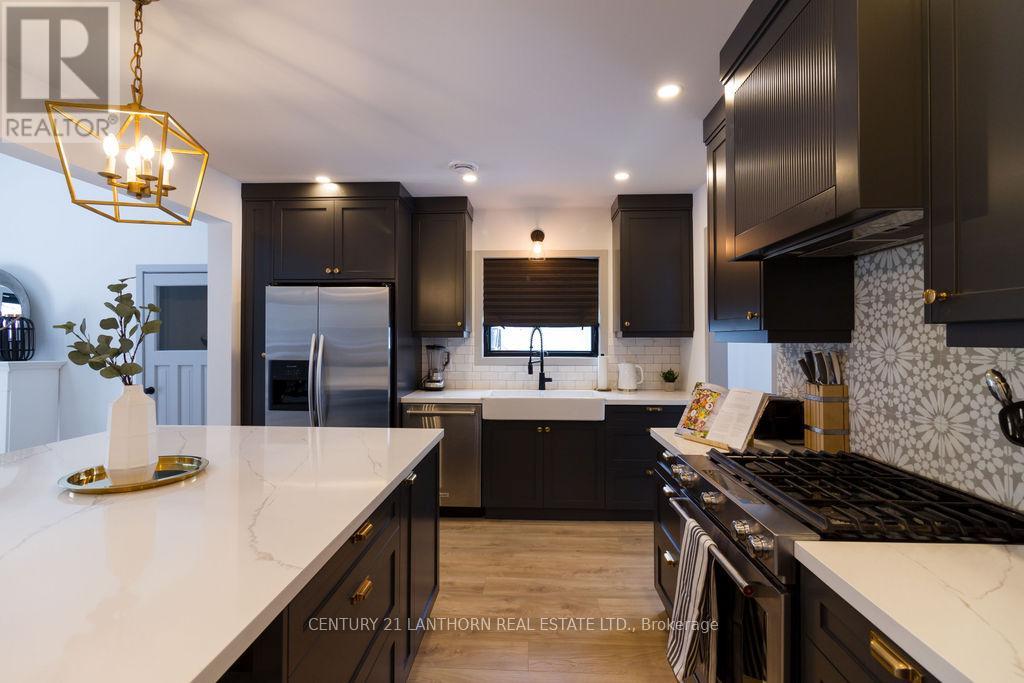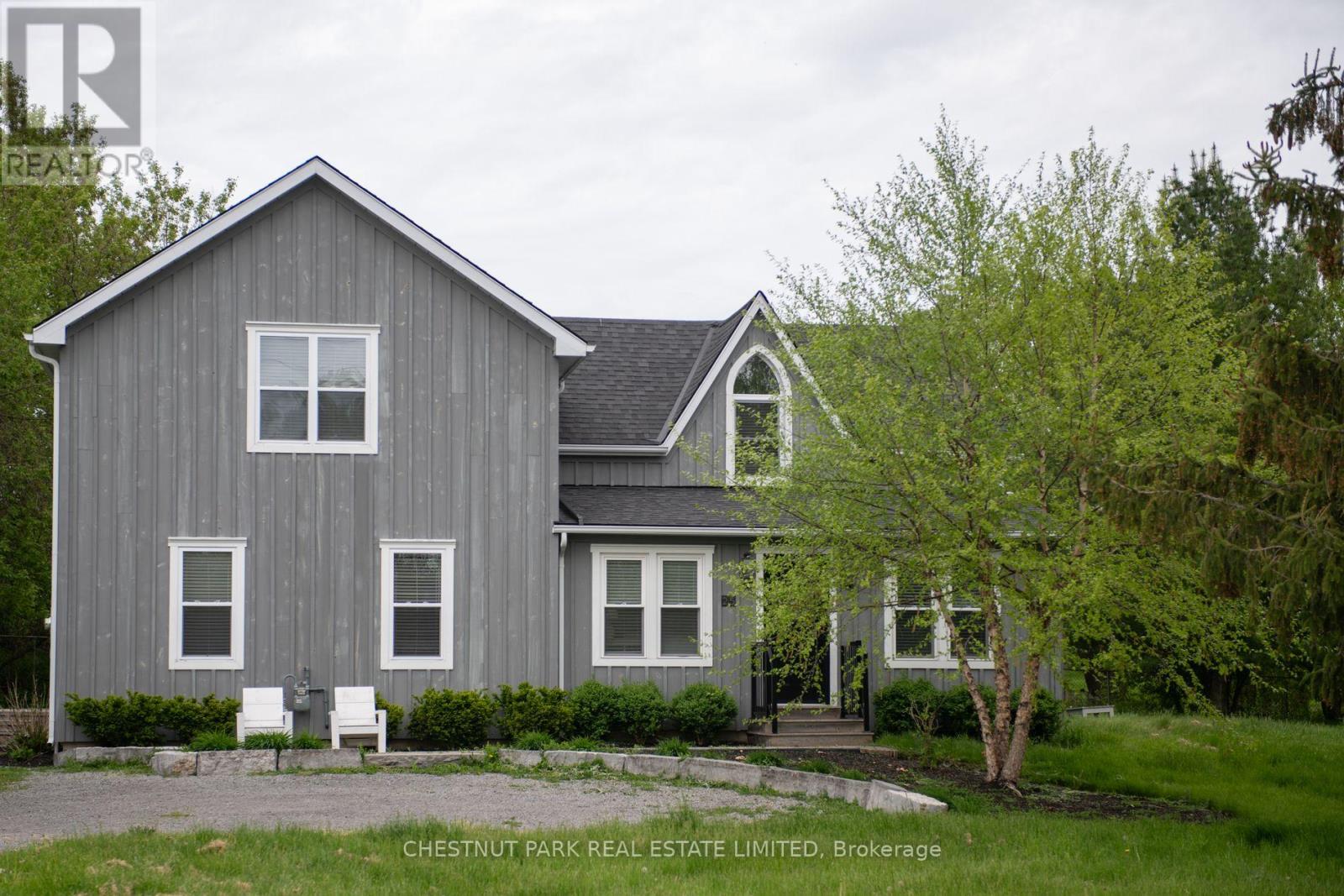Free account required
Unlock the full potential of your property search with a free account! Here's what you'll gain immediate access to:
- Exclusive Access to Every Listing
- Personalized Search Experience
- Favorite Properties at Your Fingertips
- Stay Ahead with Email Alerts
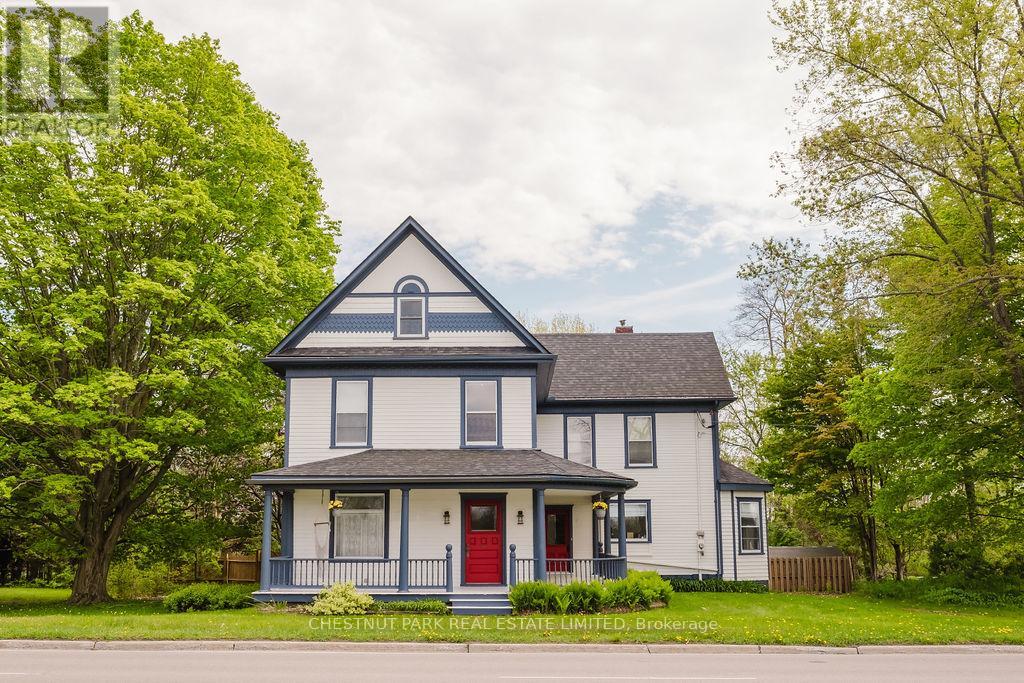
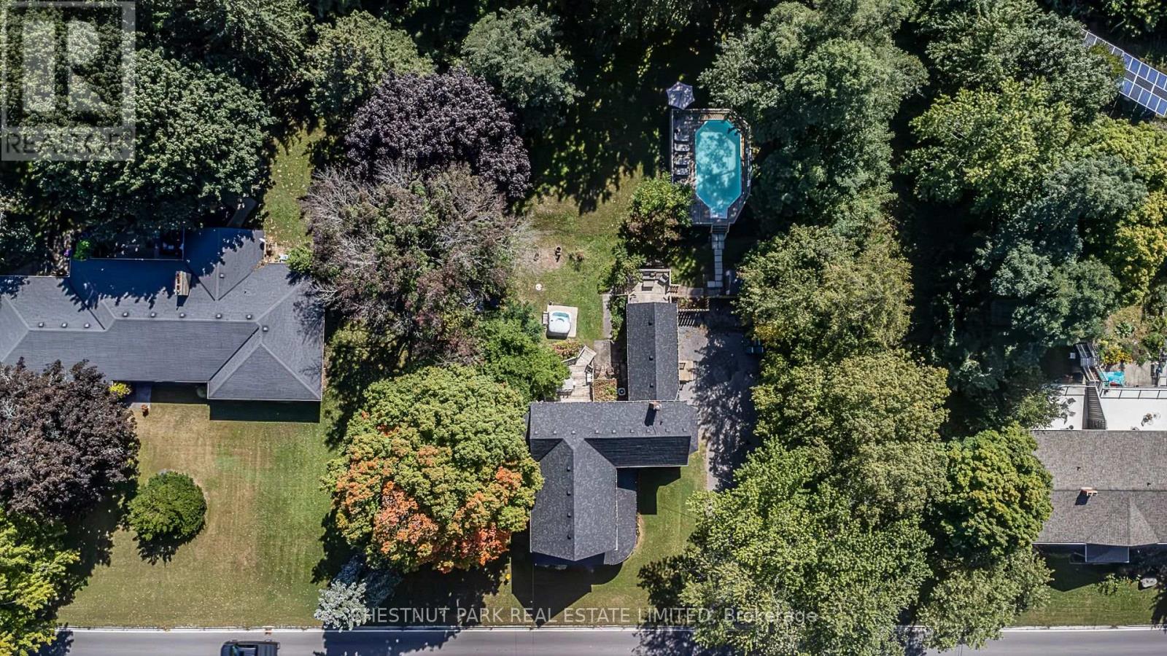
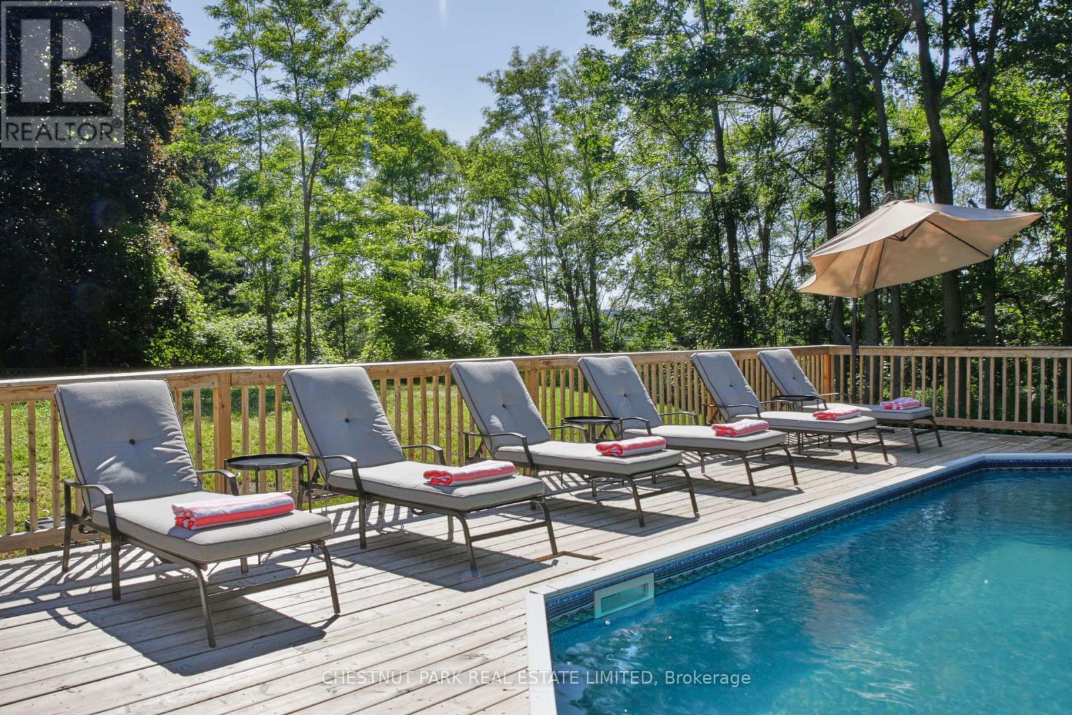
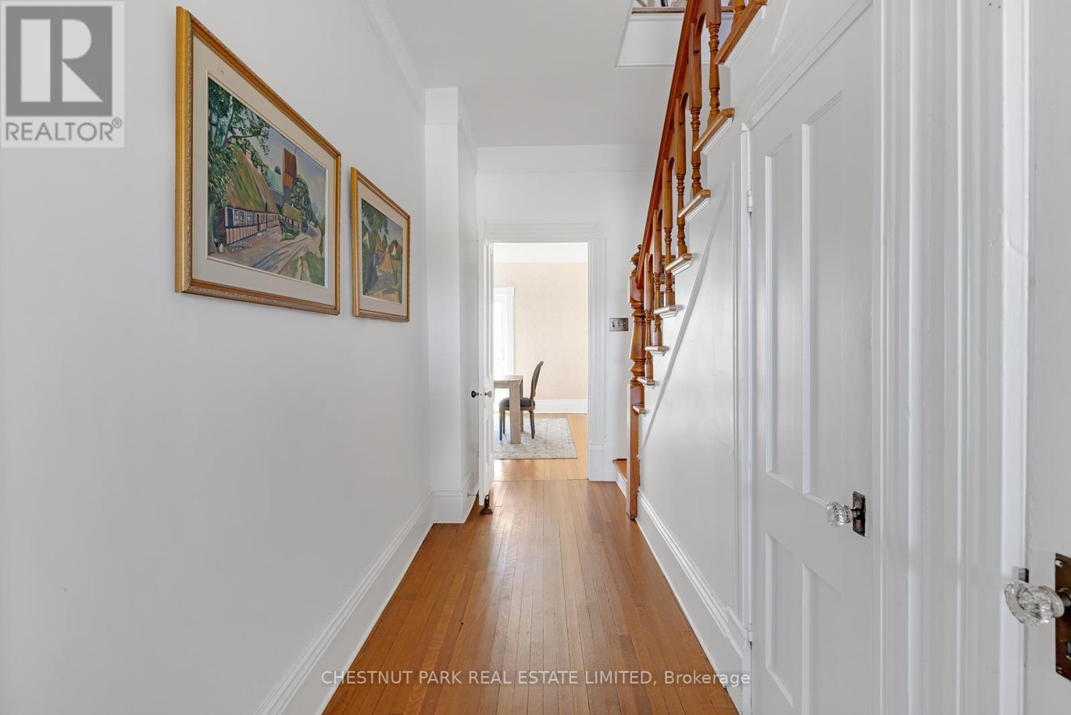
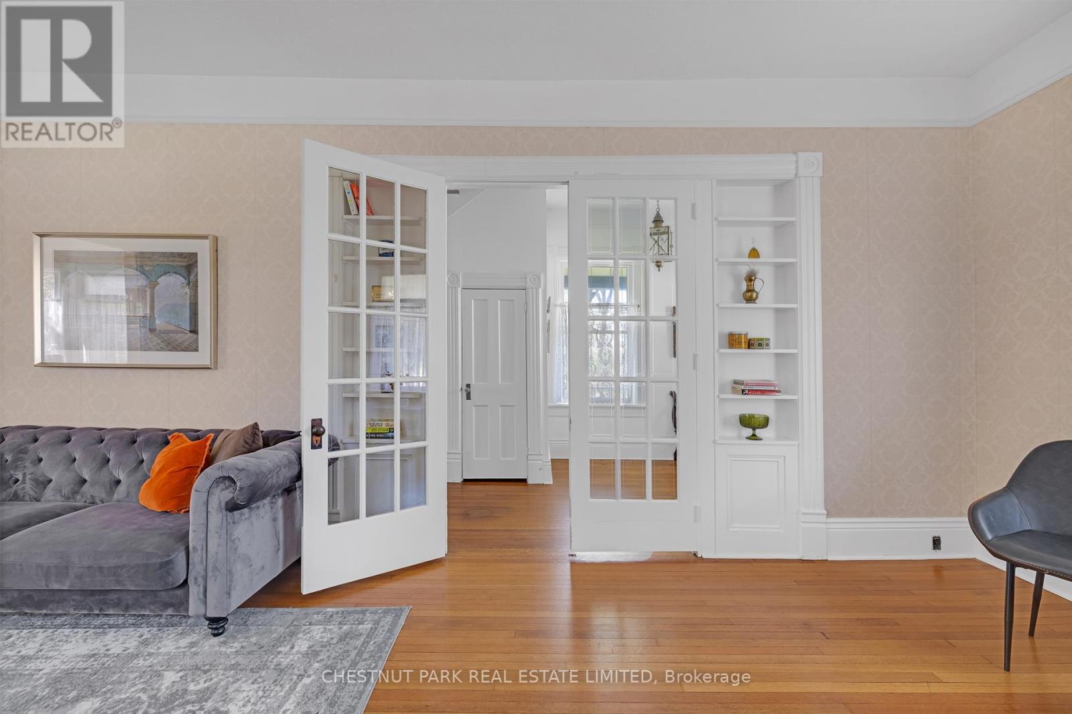
$1,099,900
13435 LOYALIST PARKWAY
Prince Edward County, Ontario, Ontario, K0K2T0
MLS® Number: X12145602
Property description
Step into the storybook setting of this over-100 year-old gem in the heart of Prince Edward County - a captivating blend of history, elegance, and proven investment value. With more than $82,000 in booked revenue and counting through year's end, this rare 5-bedroom whole-home licensed STA offers not just a property, but a lifestyle and income stream all in one. From the moment you arrive, you're greeted by the preserved beauty of original exterior details and a grand front staircase that whispers of the home's storied past. Inside, rich character flows through crown mouldings, tall baseboards, and expansive light-filled rooms. The formal dining room-an entertainer's dream-opens seamlessly onto a private deck, perfect for al fresco dinners overlooking the lush backyard and stepping down to a bubbling hot tub under the stars. Beyond the dining space is a formal sitting room and an inviting loft-style living room with a sunken TV area, creating multiple zones for relaxation or hosting. Upstairs, five spacious bedrooms offer ample room for family or guests, each echoing the charm of a bygone era. Outside, the on-ground pool framed by a built-up deck is ideal for long summer days and guest appeal, while a walk-up attic offers endless potential-studio, office, or even more guest space. At over 3,000 square feet, this home is more than a re-treat it's a destination. Whether you're searching for an investment property, a secondary residence, or a place to call home in one of Ontario's most beloved vacation regions, this County treasure delivers on all fronts
Building information
Type
*****
Appliances
*****
Basement Development
*****
Basement Type
*****
Construction Style Attachment
*****
Cooling Type
*****
Exterior Finish
*****
Fireplace Present
*****
Fire Protection
*****
Flooring Type
*****
Heating Fuel
*****
Heating Type
*****
Size Interior
*****
Stories Total
*****
Utility Water
*****
Land information
Amenities
*****
Sewer
*****
Size Depth
*****
Size Frontage
*****
Size Irregular
*****
Size Total
*****
Rooms
Main level
Bathroom
*****
Living room
*****
Dining room
*****
Eating area
*****
Kitchen
*****
Foyer
*****
Second level
Bedroom 4
*****
Bedroom 3
*****
Bedroom 2
*****
Primary Bedroom
*****
Bedroom 5
*****
Bathroom
*****
Main level
Bathroom
*****
Living room
*****
Dining room
*****
Eating area
*****
Kitchen
*****
Foyer
*****
Second level
Bedroom 4
*****
Bedroom 3
*****
Bedroom 2
*****
Primary Bedroom
*****
Bedroom 5
*****
Bathroom
*****
Main level
Bathroom
*****
Living room
*****
Dining room
*****
Eating area
*****
Kitchen
*****
Foyer
*****
Second level
Bedroom 4
*****
Bedroom 3
*****
Bedroom 2
*****
Primary Bedroom
*****
Bedroom 5
*****
Bathroom
*****
Courtesy of CHESTNUT PARK REAL ESTATE LIMITED
Book a Showing for this property
Please note that filling out this form you'll be registered and your phone number without the +1 part will be used as a password.
