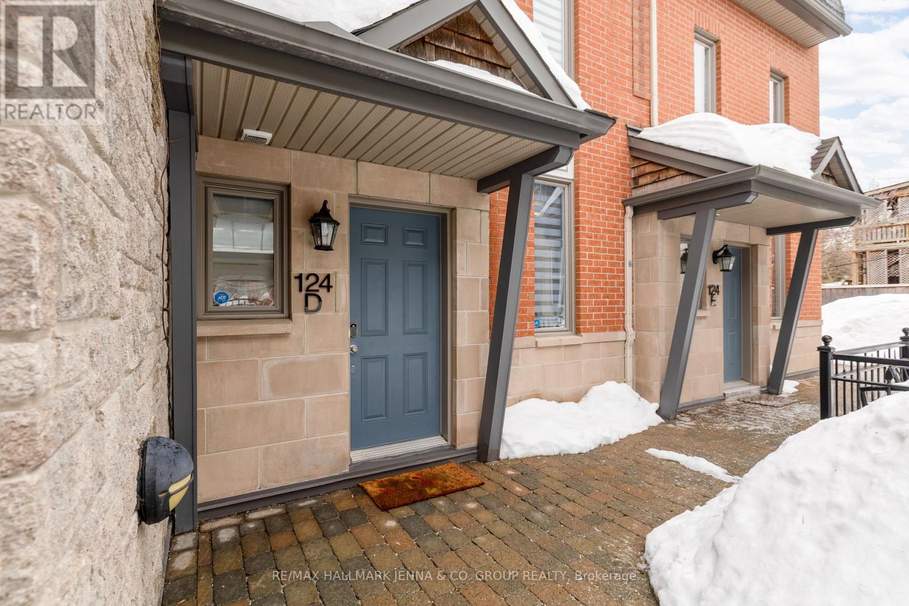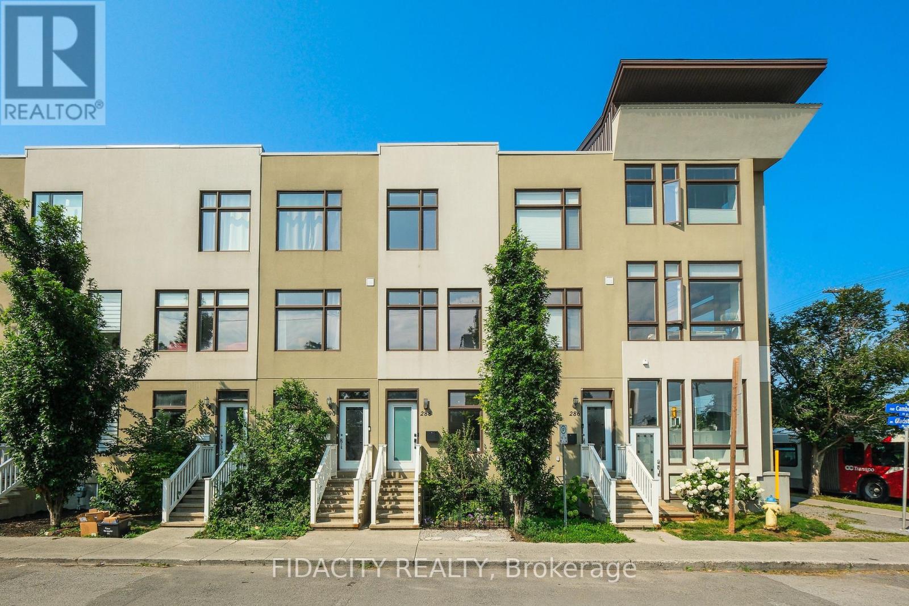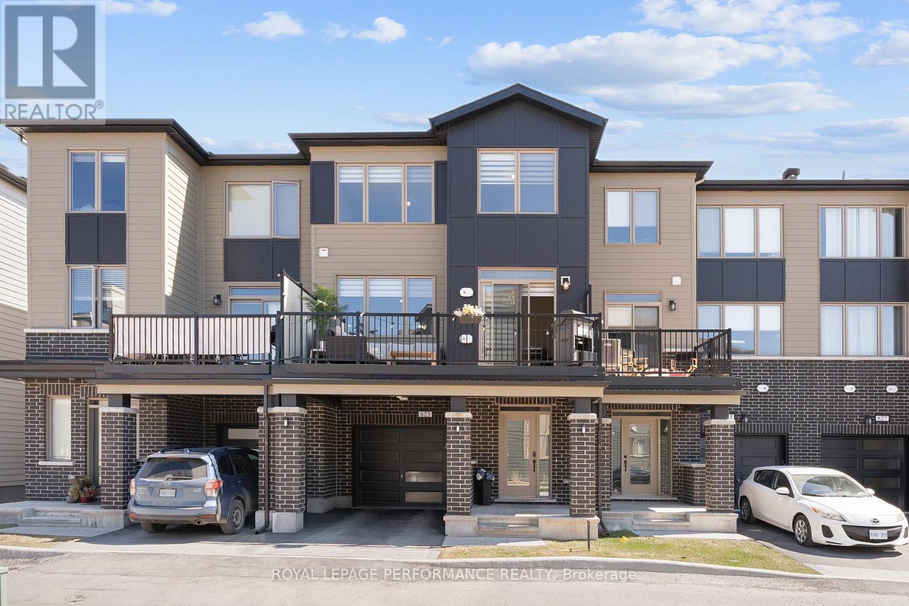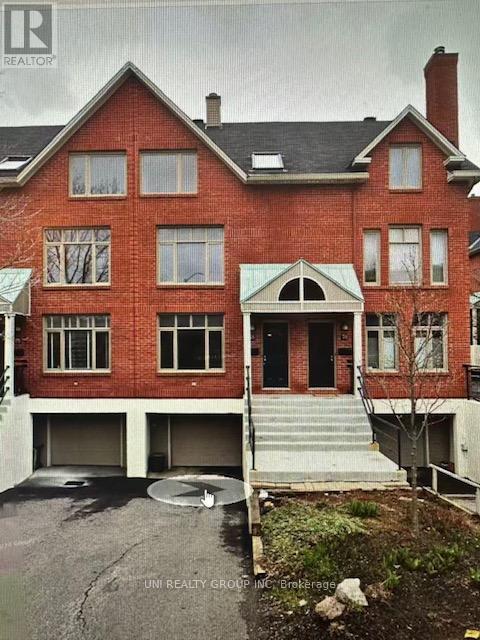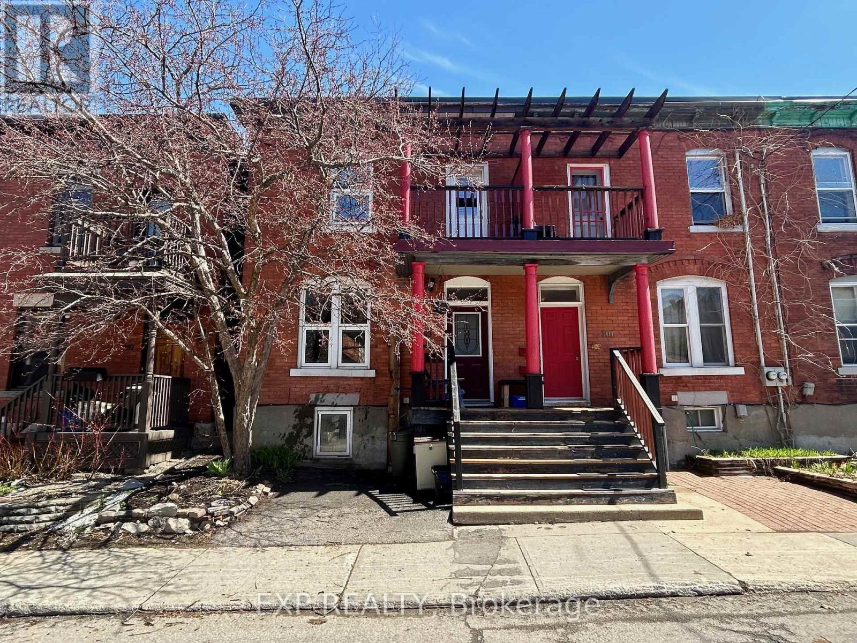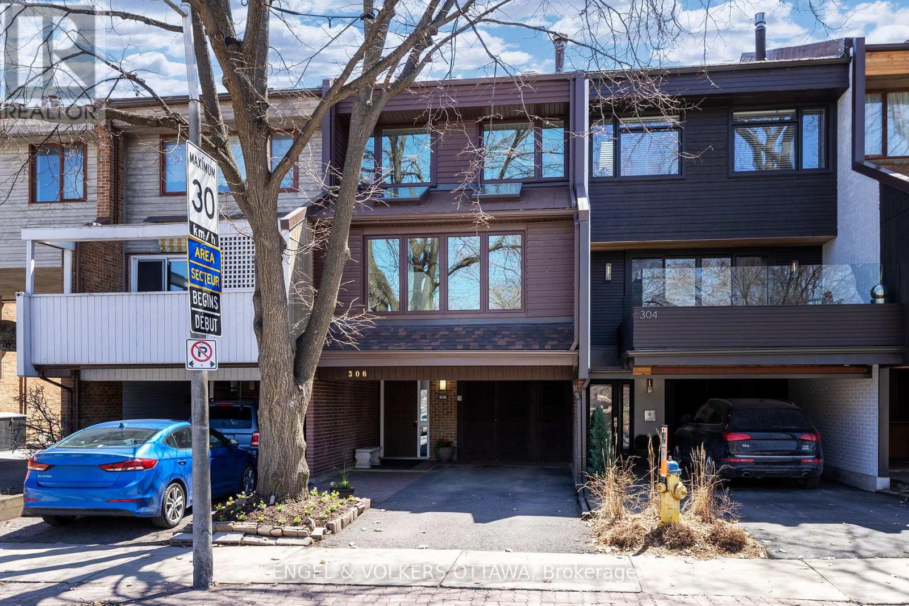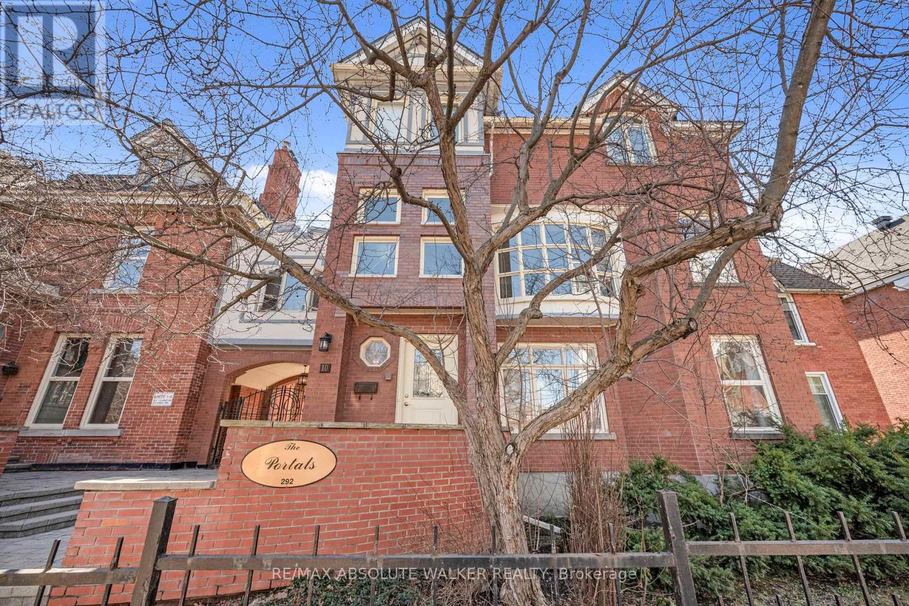Free account required
Unlock the full potential of your property search with a free account! Here's what you'll gain immediate access to:
- Exclusive Access to Every Listing
- Personalized Search Experience
- Favorite Properties at Your Fingertips
- Stay Ahead with Email Alerts
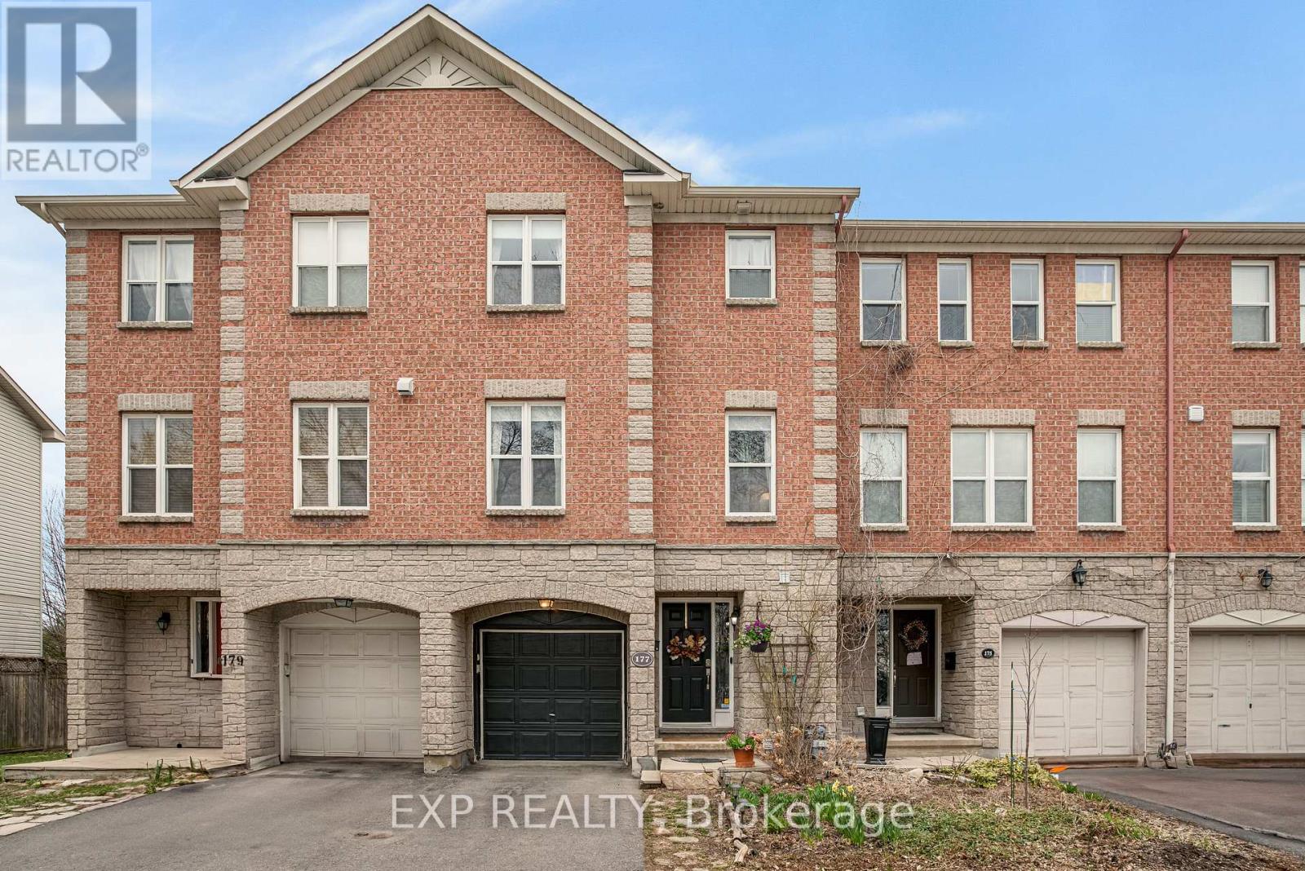
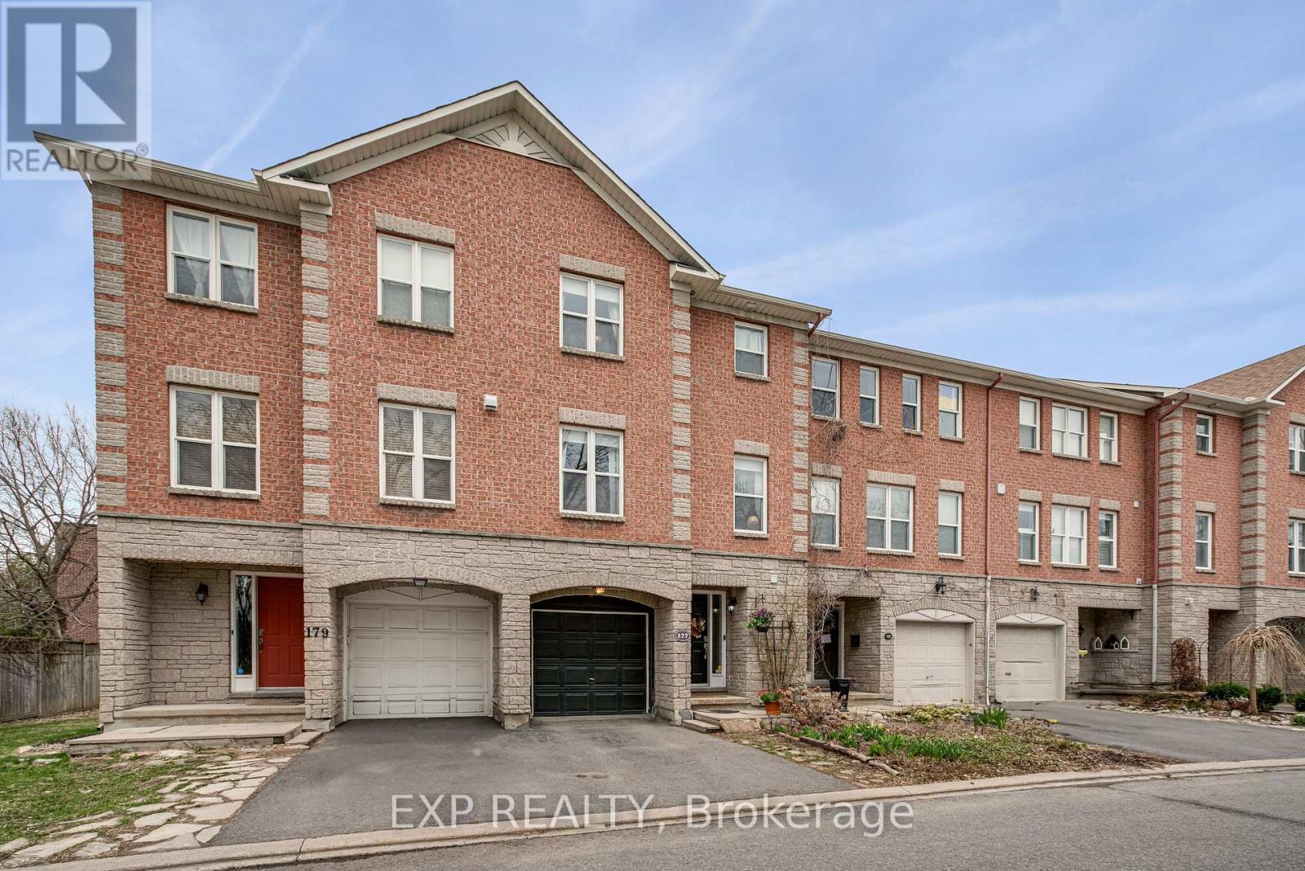
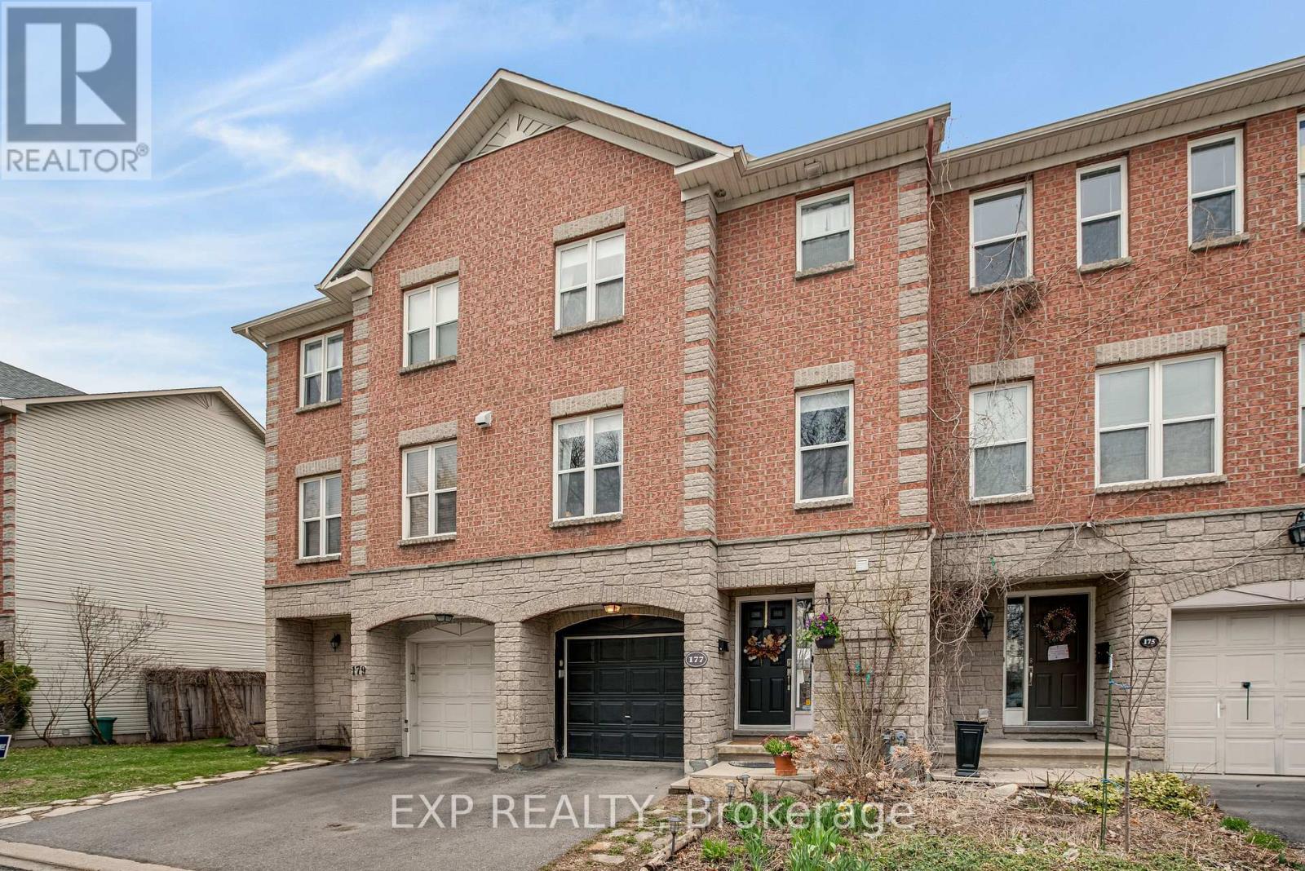
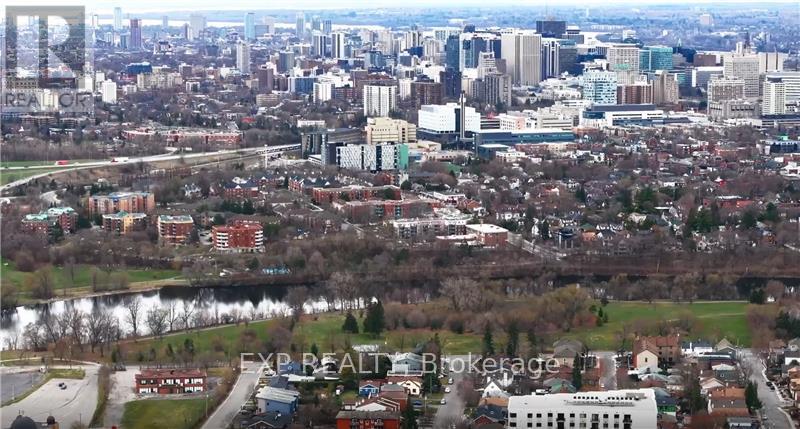

$644,900
177 ARCOLA PRIVATE
Ottawa, Ontario, Ontario, K1K4W9
MLS® Number: X12145489
Property description
Join us for an open house this Saturday, May 17th from 2-4PM! Come explore this beautifully maintained gem, offering the perfect blend of style, comfort, and convenience in one of Ottawa's most sought-after neighbourhoods! Rare opportunity in a prime location! Just steps from the Rideau River, with access to scenic parks and trails, this spacious 3-bed, 4-bath home is only minutes from downtown Ottawa and offers quick access to Highway 417.Townhomes like this rarely come up for sale in this area and this one delivers space, function, and charm. The finished basement includes a full bathroom, ample storage, and one of two laundry rooms in the home. On the main level, you'll find a convenient kitchenette with a walk-out to a large deck and fenced yard perfect for outdoor living. The second level offers a bright, open-concept living space with oversized windows and a stylish kitchen with an island, ideal for entertaining or unwinding. The third floor is home to all three bedrooms, including a generous primary suite with a walk-in closet and private ensuite. A second laundry area on this level adds everyday convenience. Turn-key and impeccably maintained - this home checks all the boxes.
Building information
Type
*****
Basement Development
*****
Basement Type
*****
Construction Style Attachment
*****
Cooling Type
*****
Exterior Finish
*****
Foundation Type
*****
Half Bath Total
*****
Heating Fuel
*****
Heating Type
*****
Size Interior
*****
Stories Total
*****
Utility Water
*****
Land information
Amenities
*****
Landscape Features
*****
Sewer
*****
Size Depth
*****
Size Frontage
*****
Size Irregular
*****
Size Total
*****
Rooms
Main level
Family room
*****
Bathroom
*****
Foyer
*****
Basement
Bathroom
*****
Third level
Other
*****
Bathroom
*****
Primary Bedroom
*****
Bedroom 3
*****
Bedroom 2
*****
Bathroom
*****
Second level
Eating area
*****
Kitchen
*****
Dining room
*****
Living room
*****
Courtesy of EXP REALTY
Book a Showing for this property
Please note that filling out this form you'll be registered and your phone number without the +1 part will be used as a password.

