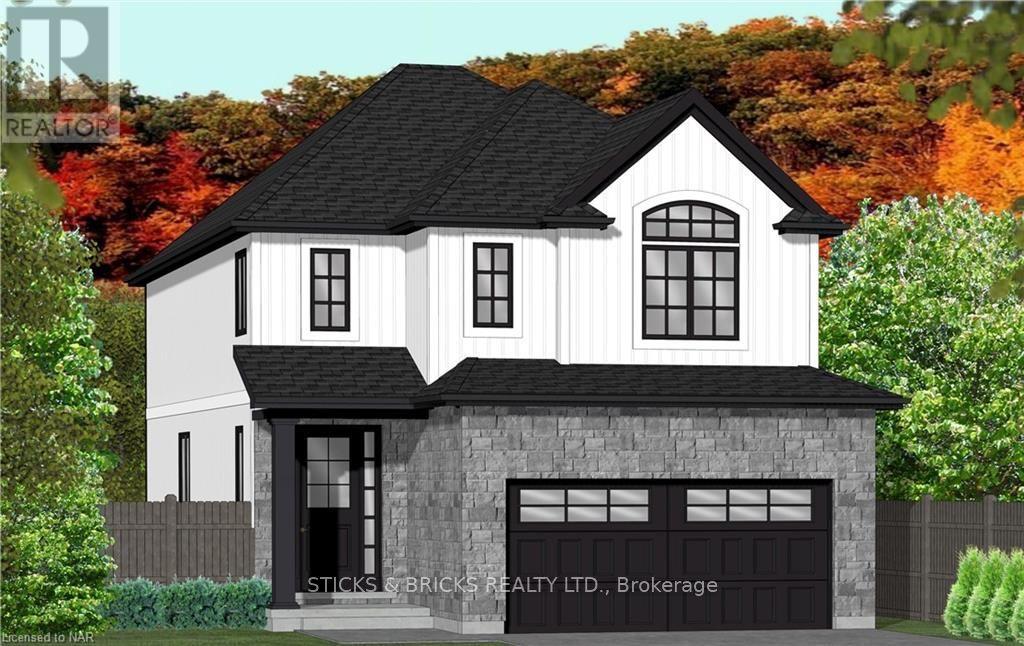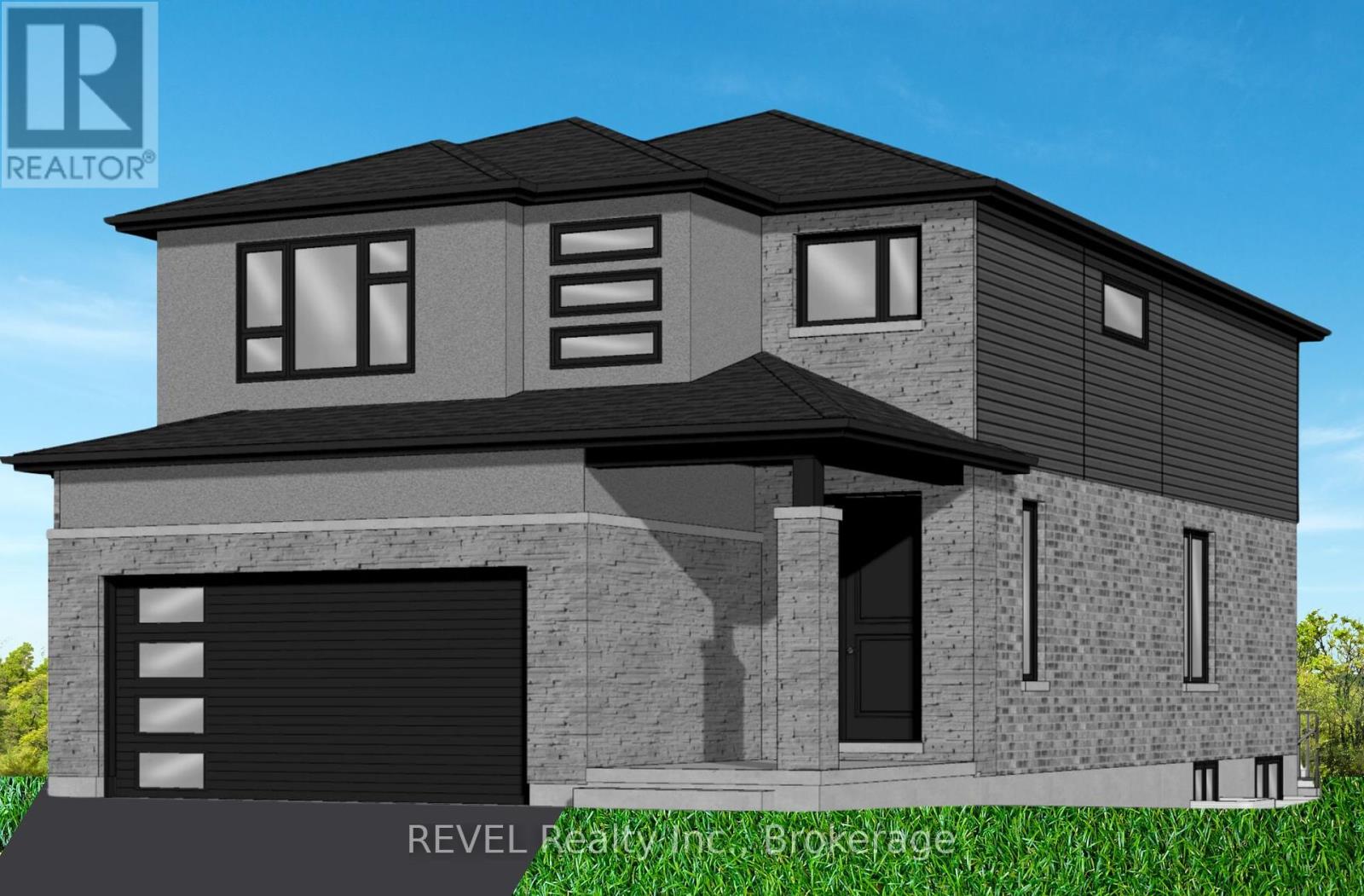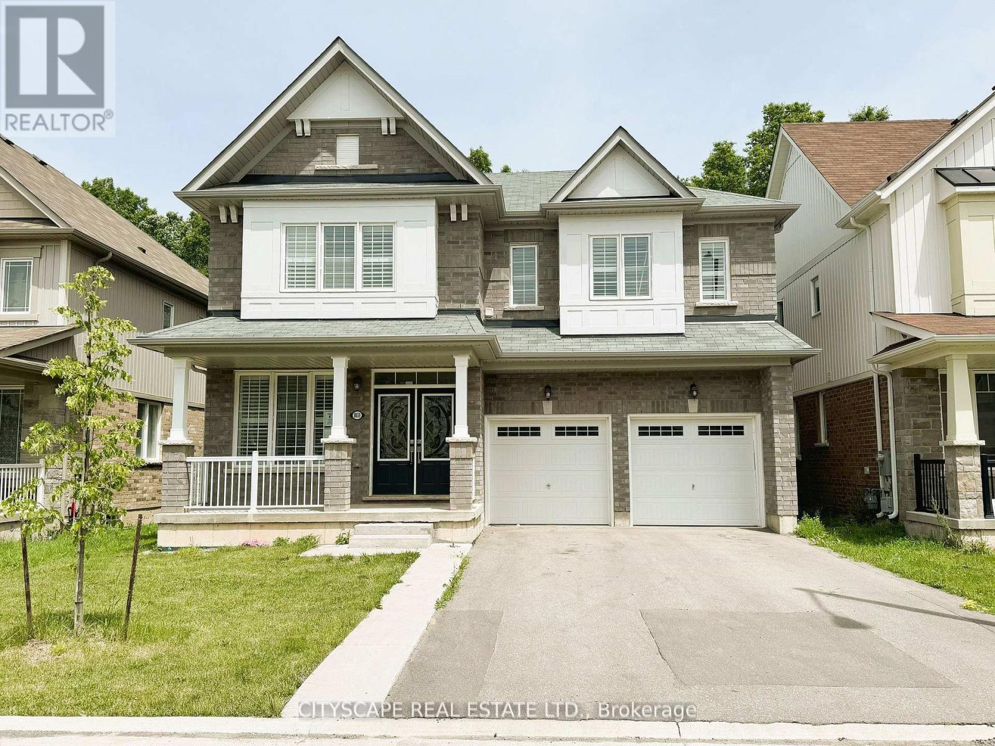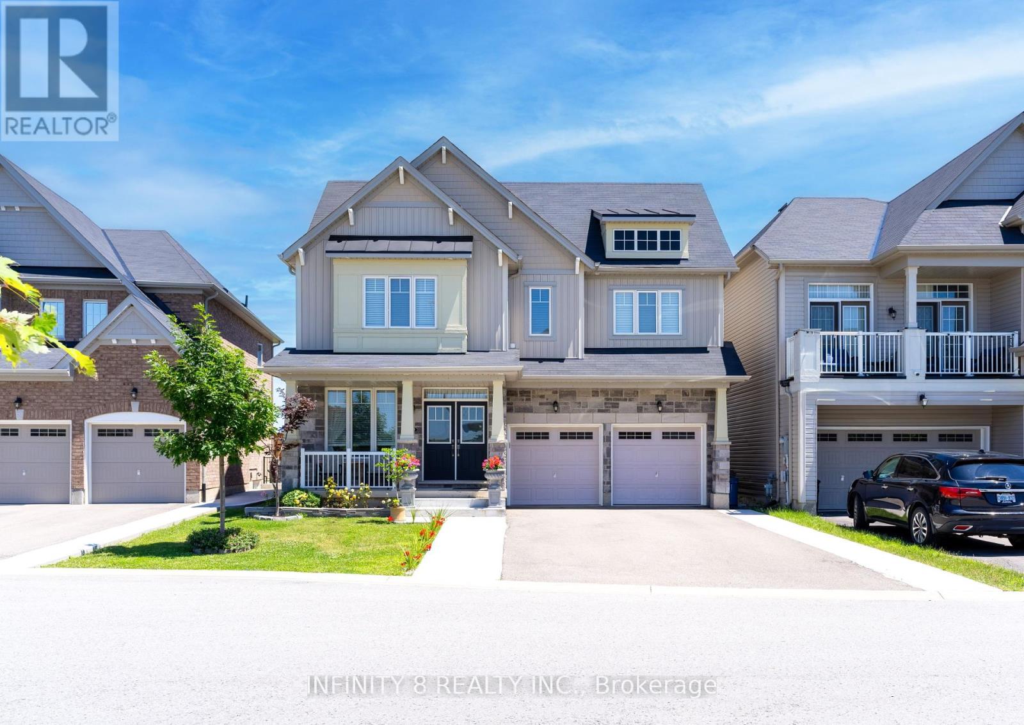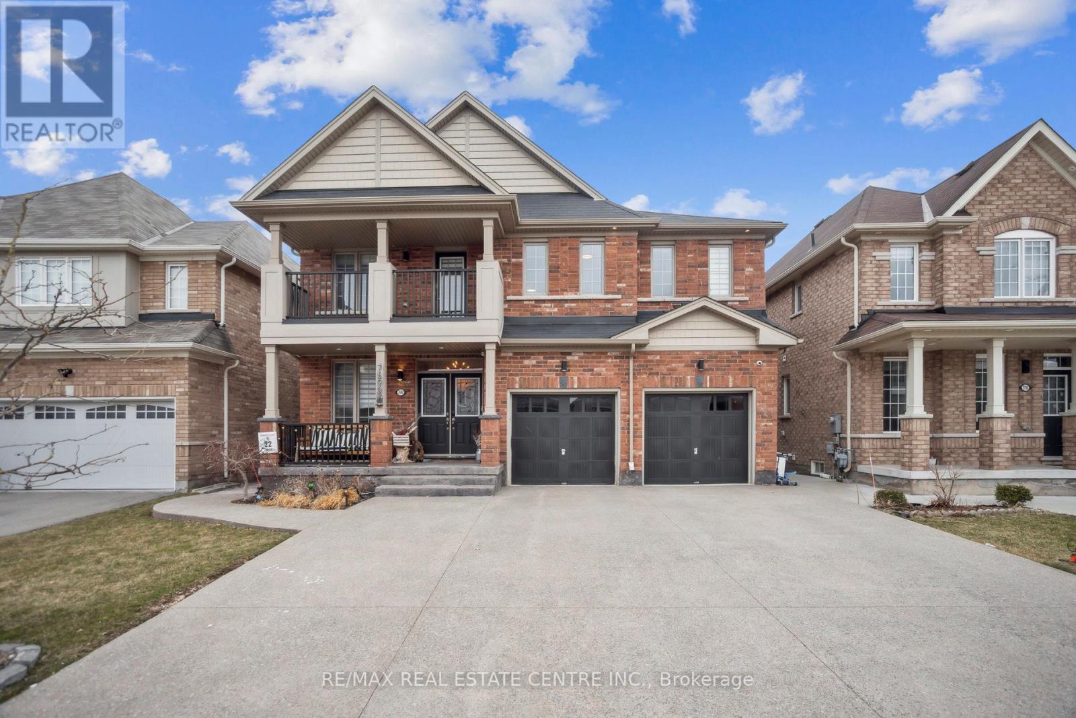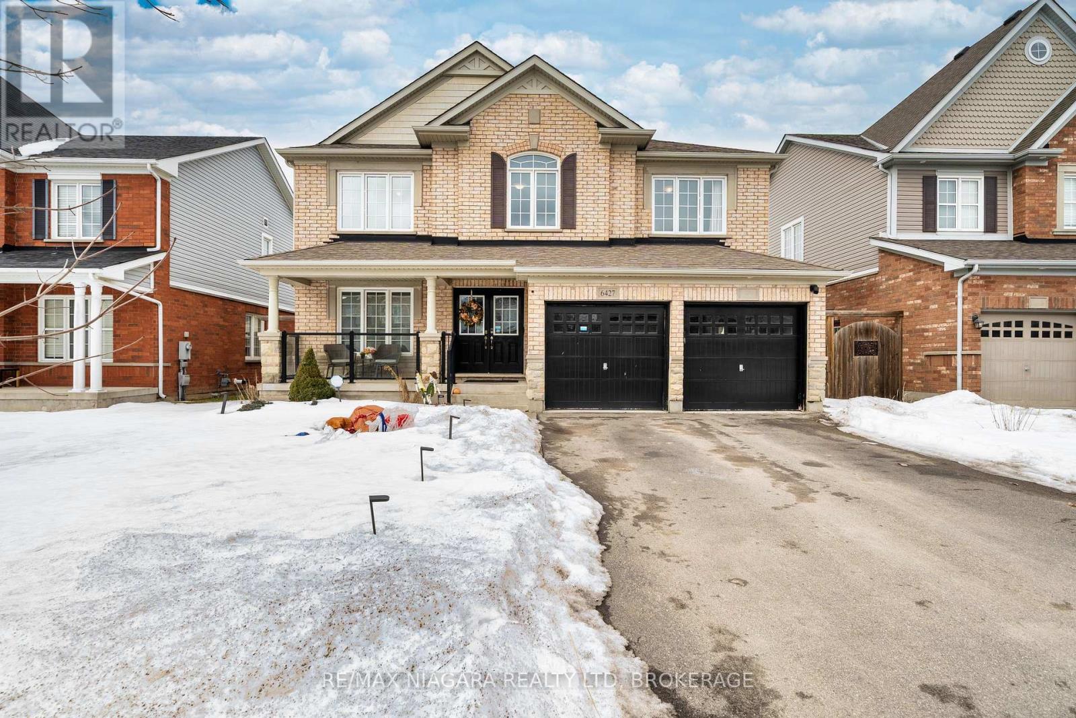Free account required
Unlock the full potential of your property search with a free account! Here's what you'll gain immediate access to:
- Exclusive Access to Every Listing
- Personalized Search Experience
- Favorite Properties at Your Fingertips
- Stay Ahead with Email Alerts
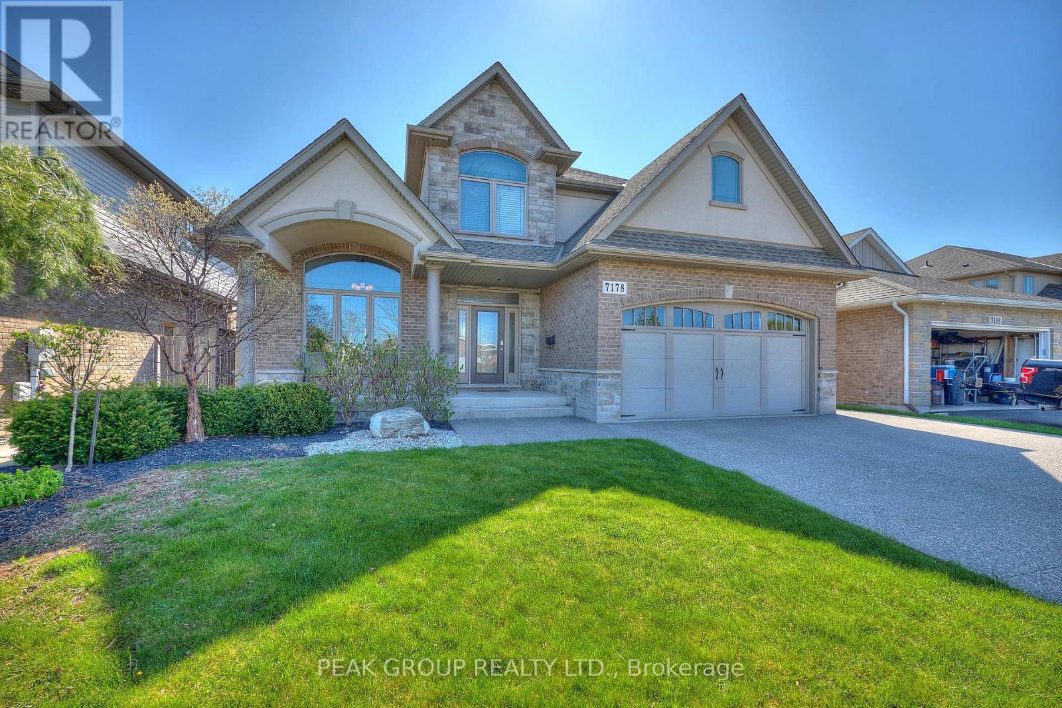
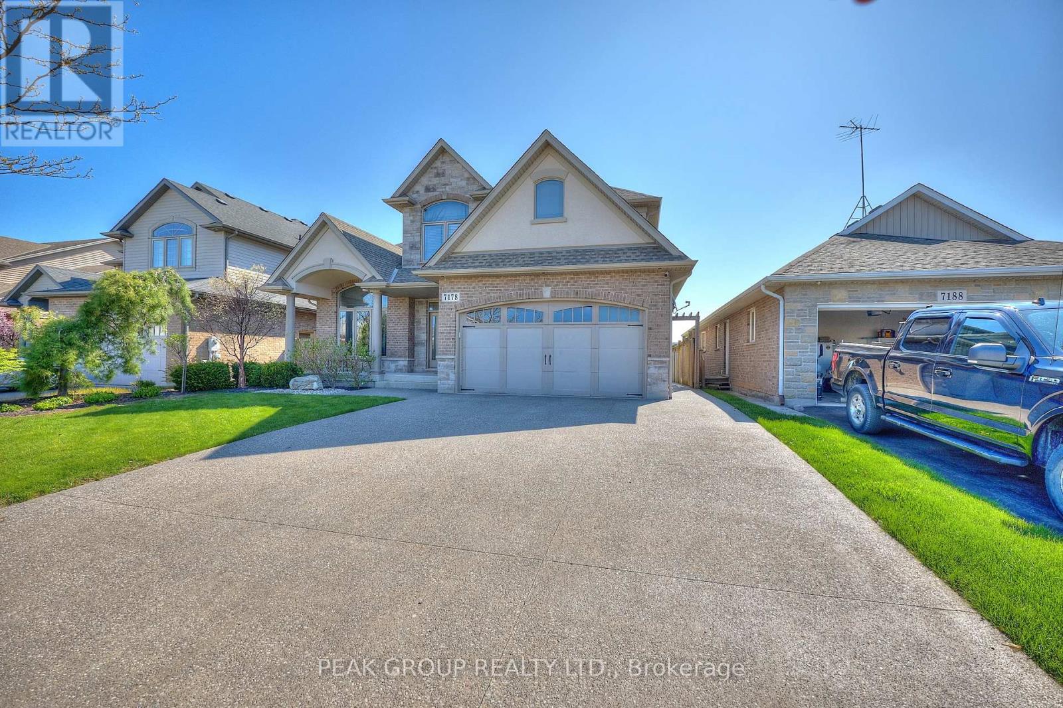
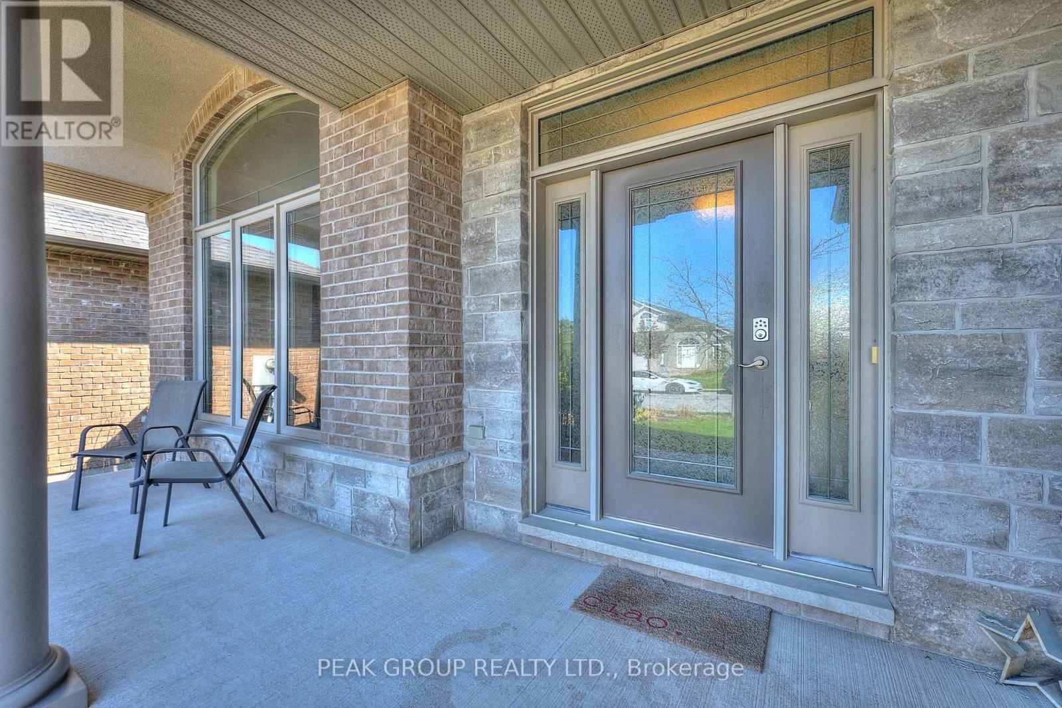
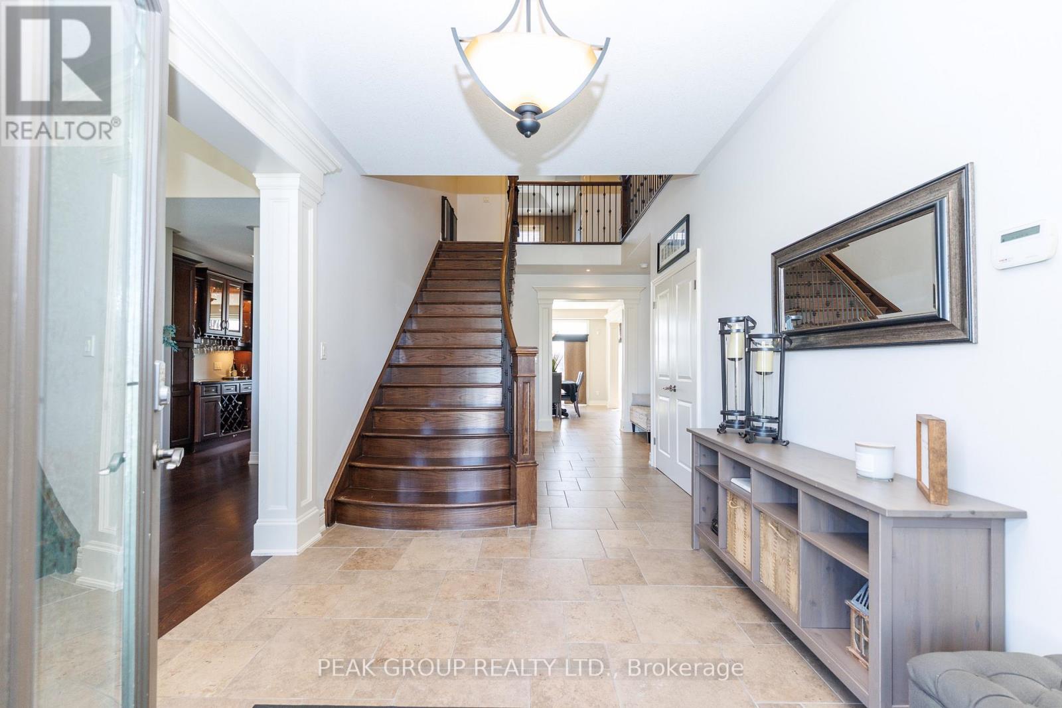
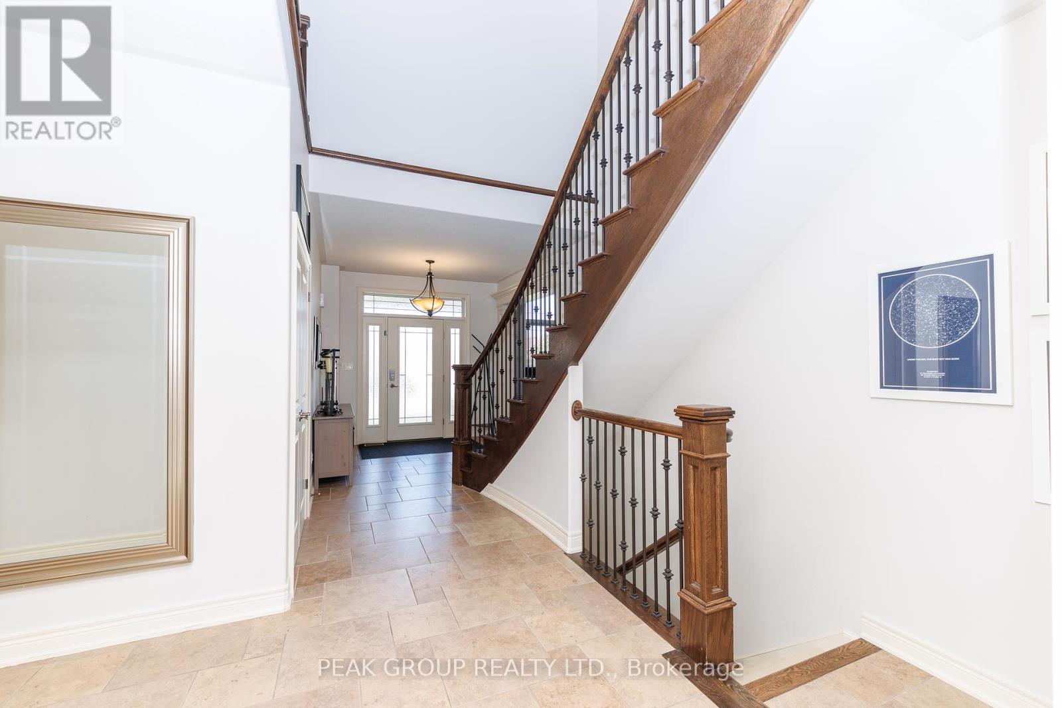
$1,099,000
7178 ST MICHAEL AVENUE
Niagara Falls, Ontario, Ontario, L2H3N5
MLS® Number: X12144939
Property description
Welcome to this custom executive home, boasting nearly 4000 sqft of finished living space! This exquisite two-storey residence offers both grand scale and thoughtful design, perfectly suited for refined family living & entertaining. Greeted by a 22-ft-long entryway with soaring ceilings & oak and wrought iron staircase, you will feel the presence of an elevated atmosphere upon arrival. The main floor presents a formal dining room, with future use to be personally tailored, a butlers pantry & a walk-in 8-foot pantry - ideal for seamless entertaining and everyday convenience. A refined kitchen featuring granite counters, spacious island and seamless views into the dining and grand living areas. Bathed in natural light the living room includes large windows, gas fireplace and picturesque views of the rear property. Arguably, a rare find, this home features four bedrooms, including a truly impressive primary retreat. This expansive suite features a gas fireplace, walk-in closet, ensuite with double vanity, jacuzzi tub, tiled shower, and private water closet. The three additional bedrooms are equally spacious and share access to a second full bathroom with ensuite privilege, offering privacy and comfort for family and guests. The fully finished basement expands your living space even further, offering flexibility with an additional bedroom, office, or home gym, a dedicated kids playroom, screening room with projector & full bathroom showcasing a steam shower. Step outside to your own private sanctuary. The 700-square-foot deck is perfect for entertaining, complete with a custom pergola, sunken hot tub, stone patio, and lush green space for relaxation or play. With a fully fenced yard and no rear neighbours, you'll enjoy unparalleled privacy and freedom. An exceptional opportunity for discerning buyers seeking a blend of classic style, modern amenities and exponential value. Reserve your private tour today and experience executive living at its finest!
Building information
Type
*****
Appliances
*****
Basement Development
*****
Basement Type
*****
Construction Style Attachment
*****
Cooling Type
*****
Exterior Finish
*****
Fireplace Present
*****
FireplaceTotal
*****
Foundation Type
*****
Half Bath Total
*****
Heating Fuel
*****
Heating Type
*****
Size Interior
*****
Stories Total
*****
Utility Water
*****
Land information
Sewer
*****
Size Depth
*****
Size Frontage
*****
Size Irregular
*****
Size Total
*****
Rooms
Main level
Laundry room
*****
Den
*****
Living room
*****
Dining room
*****
Kitchen
*****
Basement
Bedroom
*****
Living room
*****
Games room
*****
Second level
Bedroom 4
*****
Primary Bedroom
*****
Bedroom 3
*****
Bedroom 2
*****
Main level
Laundry room
*****
Den
*****
Living room
*****
Dining room
*****
Kitchen
*****
Basement
Bedroom
*****
Living room
*****
Games room
*****
Second level
Bedroom 4
*****
Primary Bedroom
*****
Bedroom 3
*****
Bedroom 2
*****
Courtesy of PEAK GROUP REALTY LTD.
Book a Showing for this property
Please note that filling out this form you'll be registered and your phone number without the +1 part will be used as a password.
