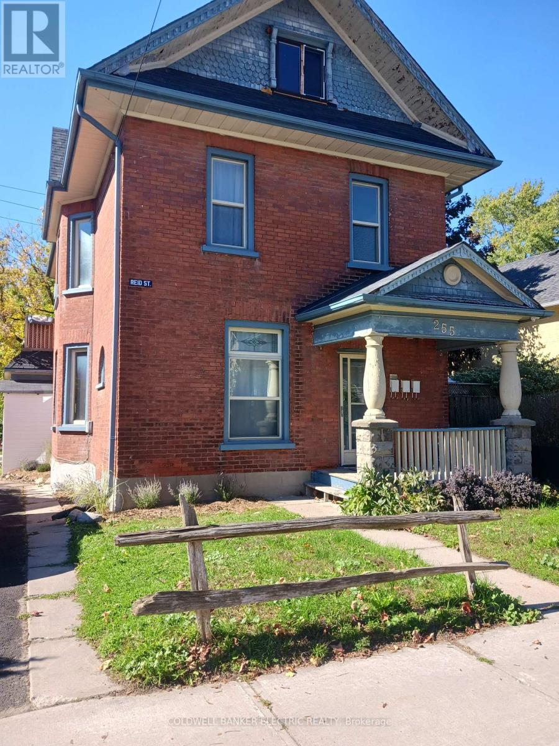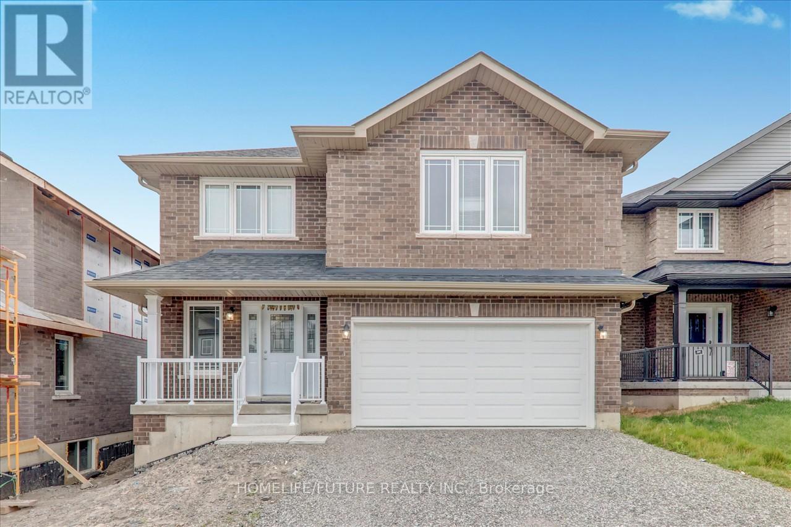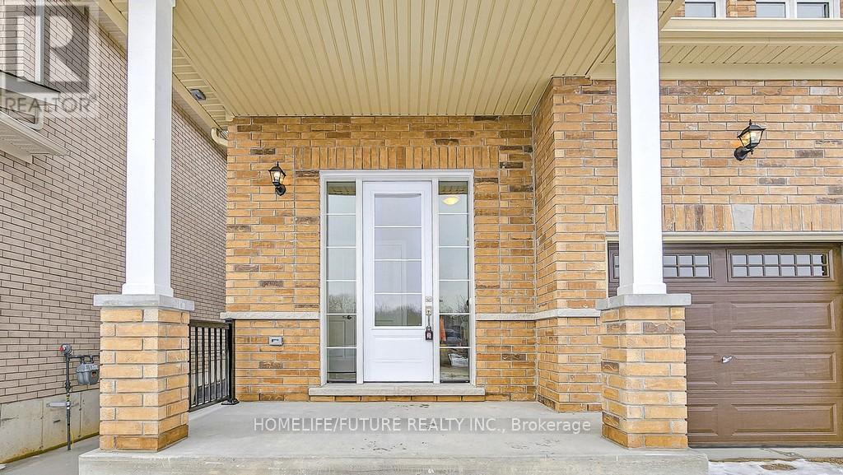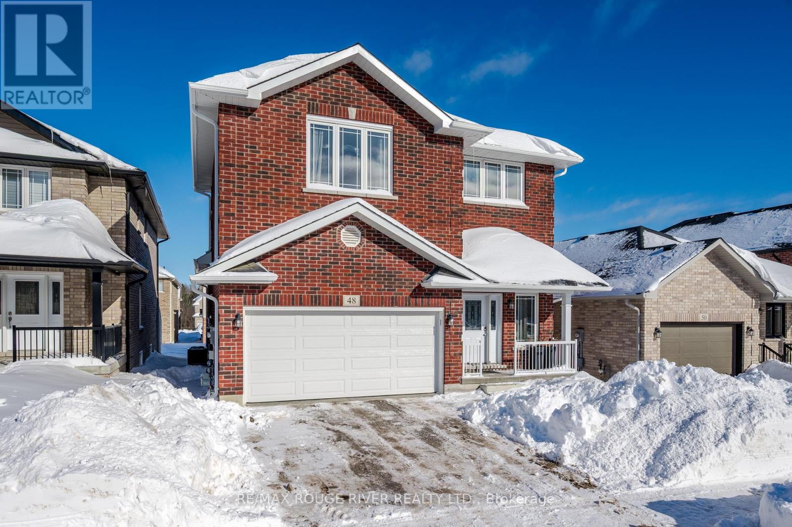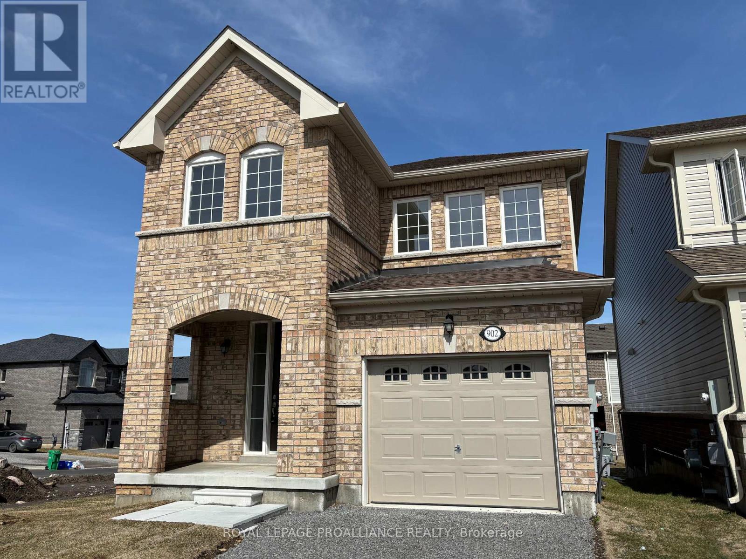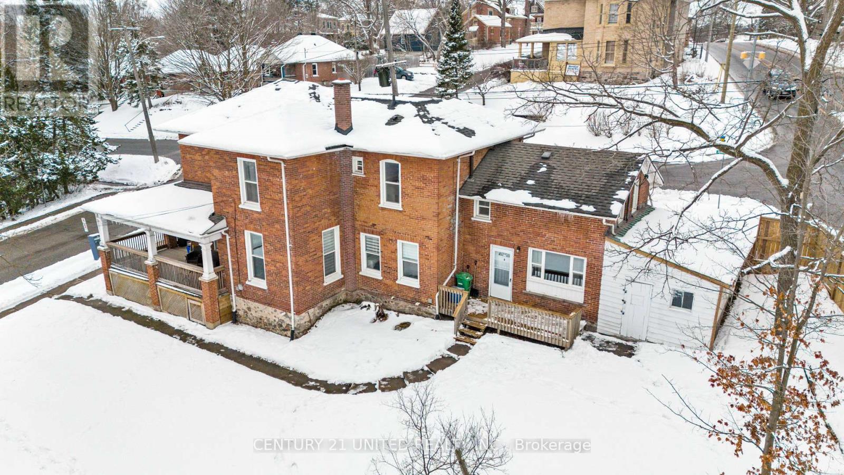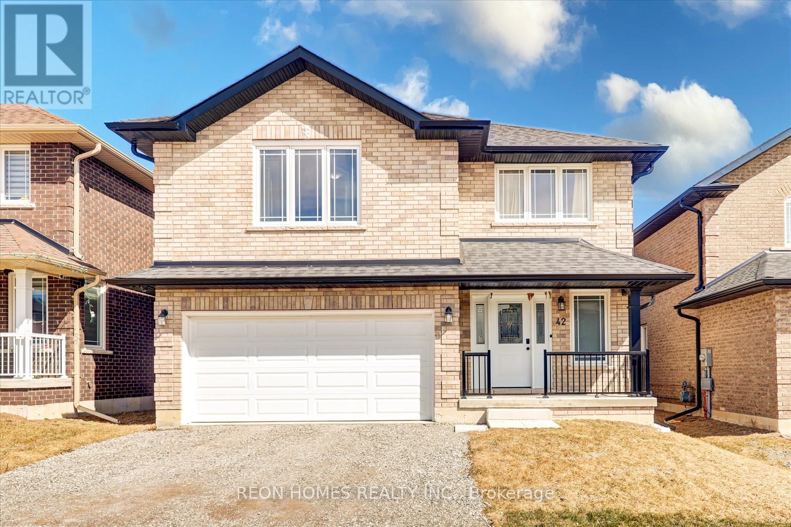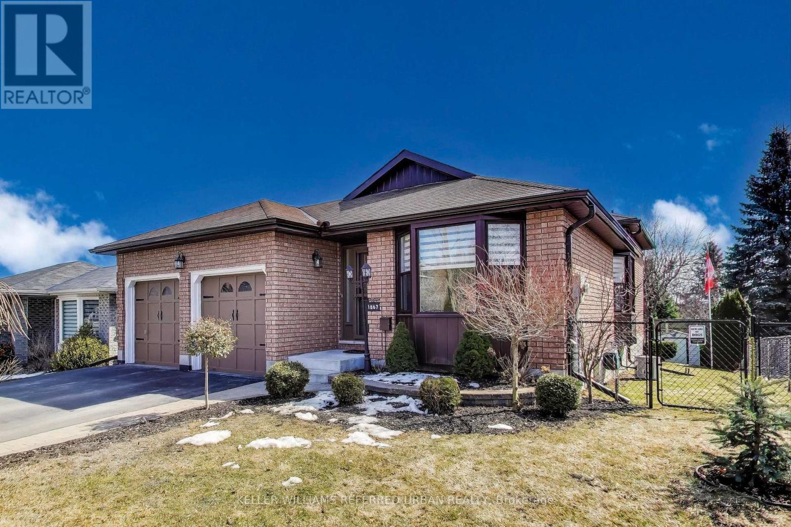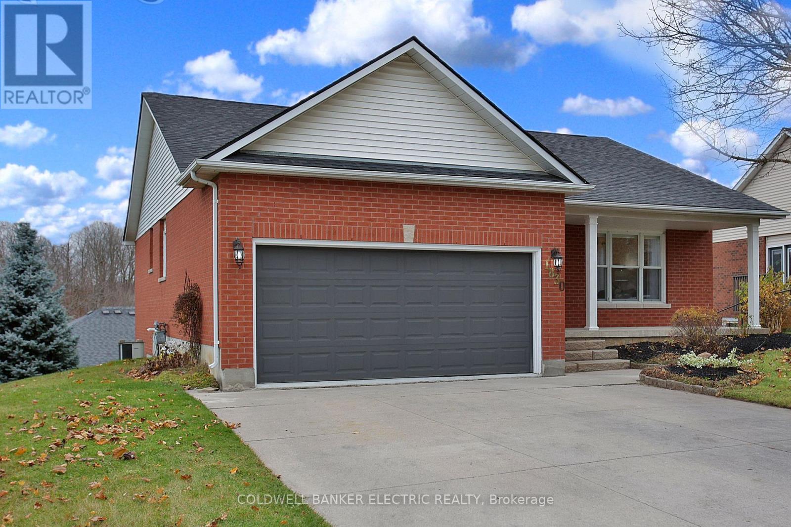Free account required
Unlock the full potential of your property search with a free account! Here's what you'll gain immediate access to:
- Exclusive Access to Every Listing
- Personalized Search Experience
- Favorite Properties at Your Fingertips
- Stay Ahead with Email Alerts
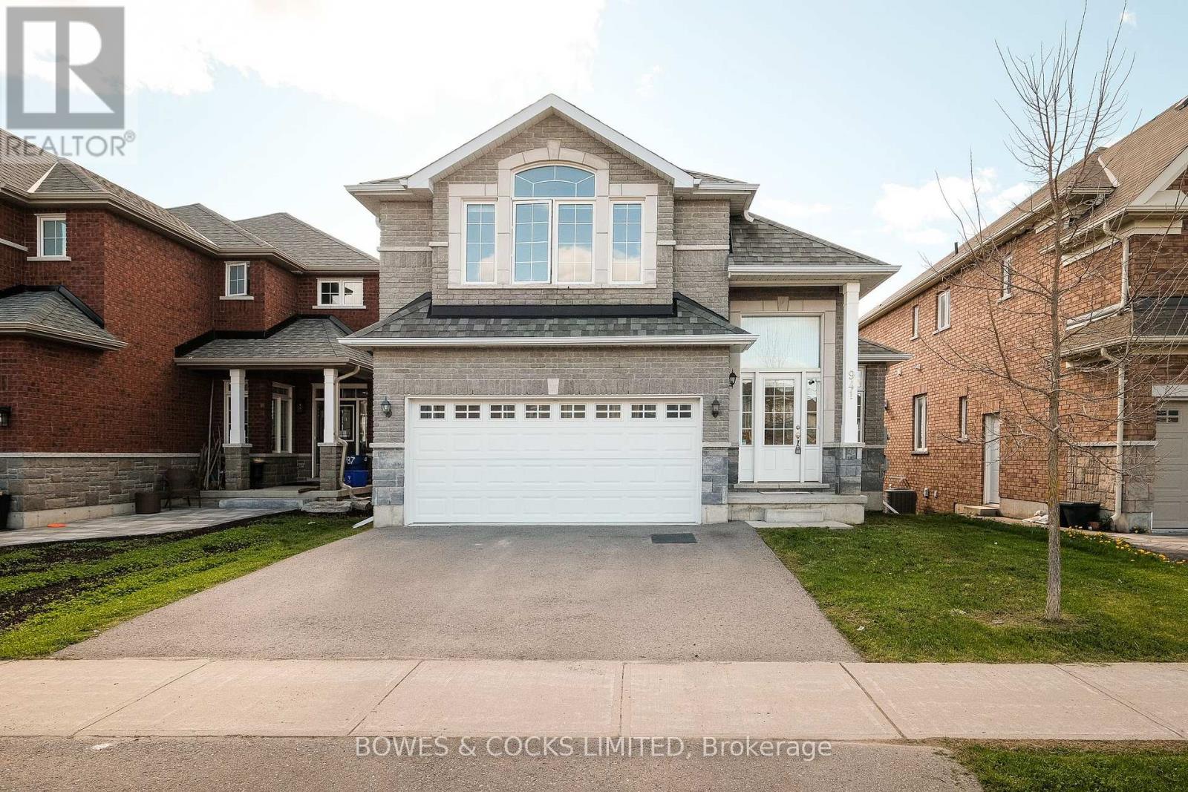
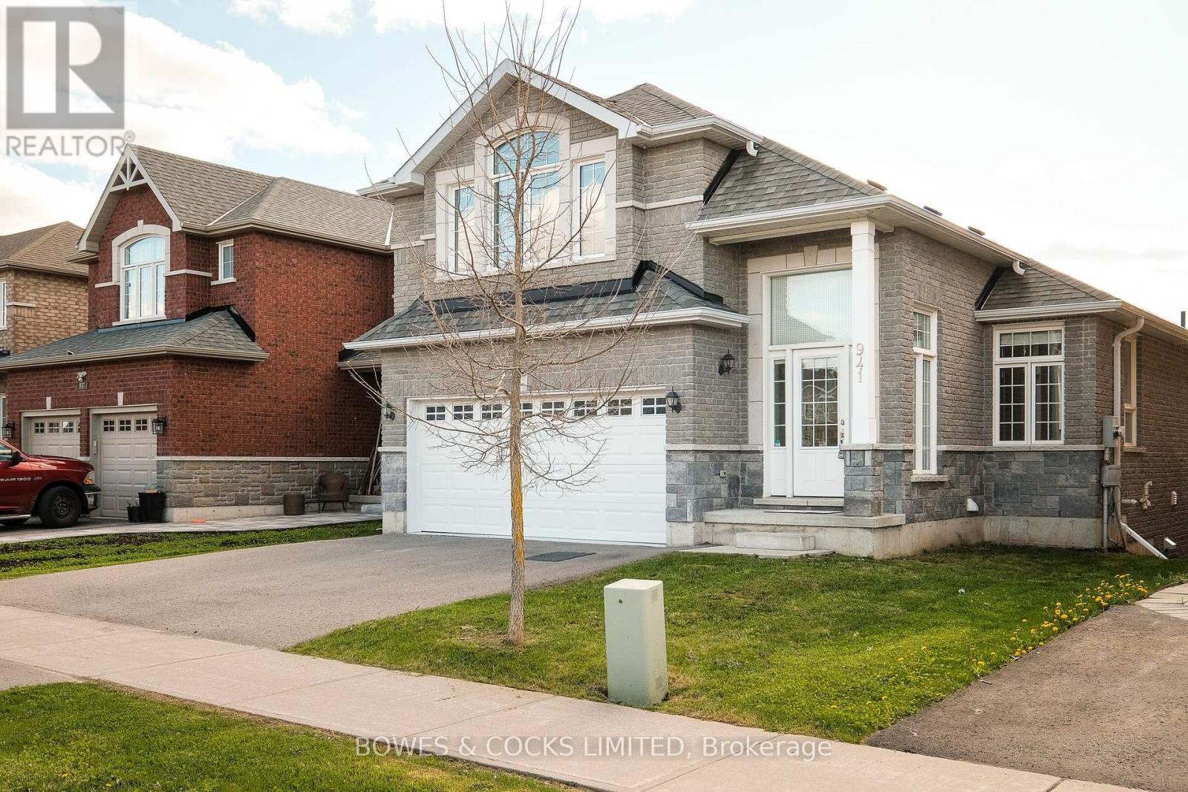
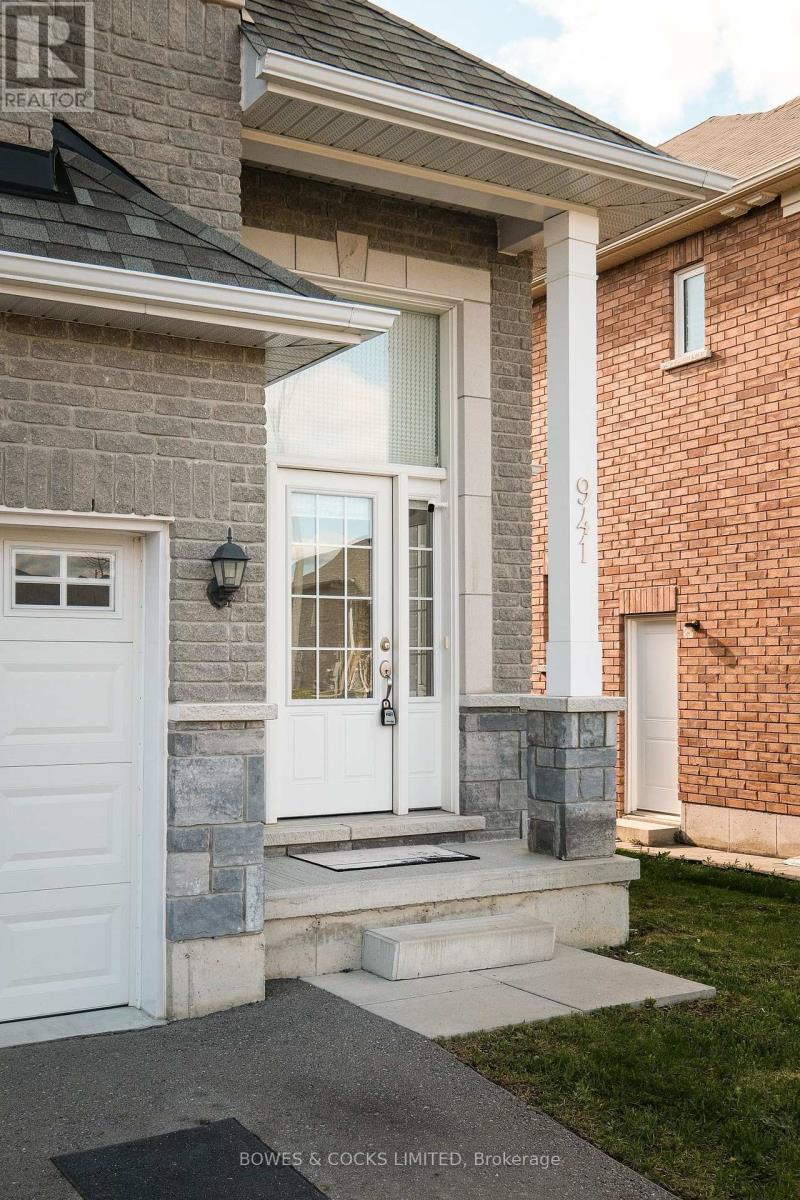
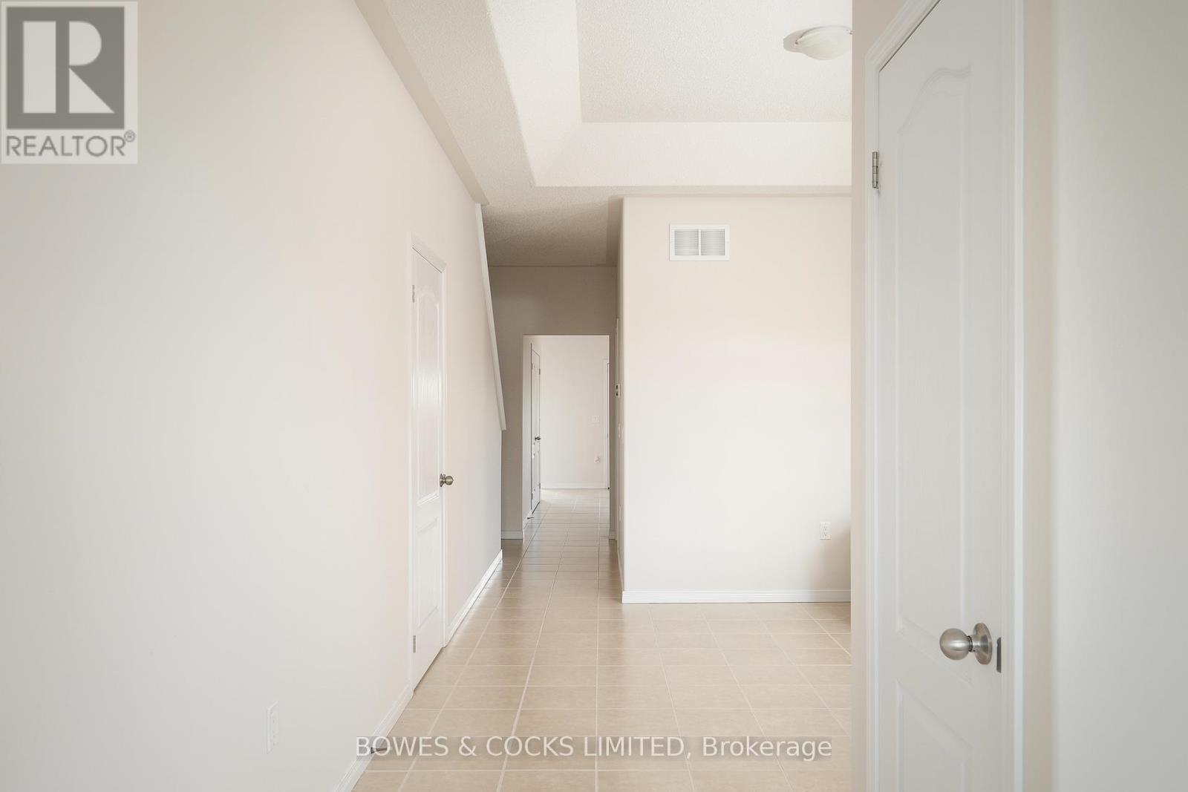

$824,900
941 AVERY AVENUE
Peterborough, Ontario, Ontario, K9J0G9
MLS® Number: X12144754
Property description
If you're looking for space for the whole family, a fully finished basement with in-law potential, a private backyard that backs onto nature, and a home in a friendly west-end neighbourhood, 941 Avery Ave could be the one for you! This bright, welcoming home backs directly onto serene woods with no rear neighbours. Imagine the peace and the privacy of nature right in your own backyard! Whether you're enjoying morning coffee on the deck, hosting summer BBQs, or simply watching the seasons change, this is truly the backyard of your dreams. On the main floor, enjoy the spacious layout, starting with a cozy living room featuring large windows and a fireplace, perfect for relaxing with family. A separate sitting room adds even more space to gather or unwind. The eat-in kitchen is the heart of the home, offering plenty of room for meals and memories, and it opens directly onto the deck, making entertaining easy. You will also find two good-sized bedrooms and a wheelchair-accessible 4-piece bathroom, making this home practical for all ages and stages. Head upstairs and you'll find your own private escape: a spacious primary bedroom with an ensuite tucked away from the rest of the house, offering the perfect blend of comfort and privacy. The lower level is fully finished. With two additional bedrooms, a second kitchen, a bathroom, fresh carpeting, and a separate entrance, this space is ideal for in-laws, guests, or even multi-generational living. Large windows keep the basement bright and welcoming. Located in a highly sought-after neighbourhood known for its sense of community and close proximity to parks, schools, trails, and amenities, this home is perfect for families looking to settle into a lifestyle that balances nature and convenience.
Building information
Type
*****
Amenities
*****
Appliances
*****
Basement Development
*****
Basement Features
*****
Basement Type
*****
Construction Style Attachment
*****
Cooling Type
*****
Exterior Finish
*****
Fireplace Present
*****
FireplaceTotal
*****
Foundation Type
*****
Heating Fuel
*****
Heating Type
*****
Size Interior
*****
Stories Total
*****
Utility Water
*****
Land information
Amenities
*****
Fence Type
*****
Sewer
*****
Size Depth
*****
Size Frontage
*****
Size Irregular
*****
Size Total
*****
Rooms
Upper Level
Bathroom
*****
Primary Bedroom
*****
Main level
Laundry room
*****
Bedroom
*****
Bedroom
*****
Living room
*****
Dining room
*****
Kitchen
*****
Bathroom
*****
Family room
*****
Lower level
Kitchen
*****
Bathroom
*****
Bedroom
*****
Bedroom
*****
Recreational, Games room
*****
Courtesy of BOWES & COCKS LIMITED
Book a Showing for this property
Please note that filling out this form you'll be registered and your phone number without the +1 part will be used as a password.
