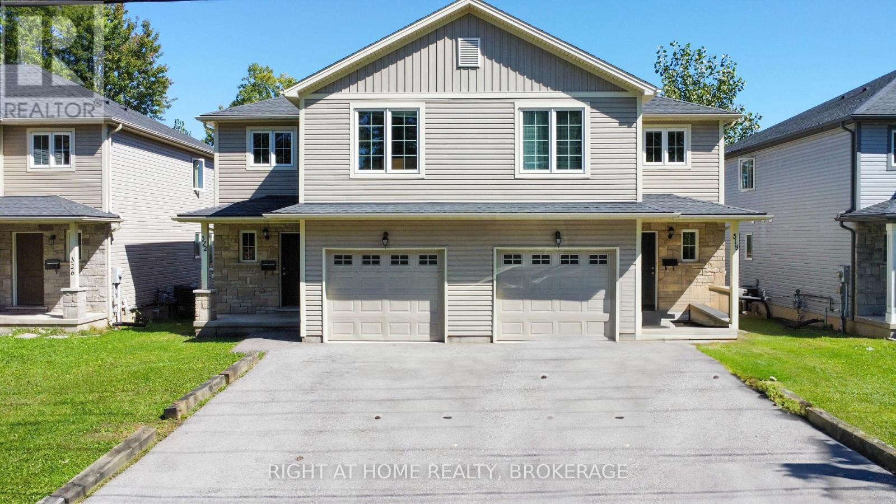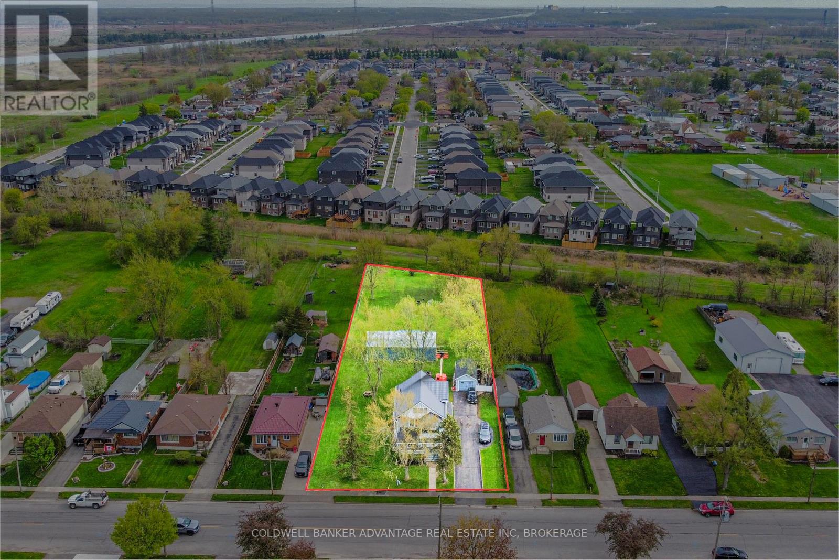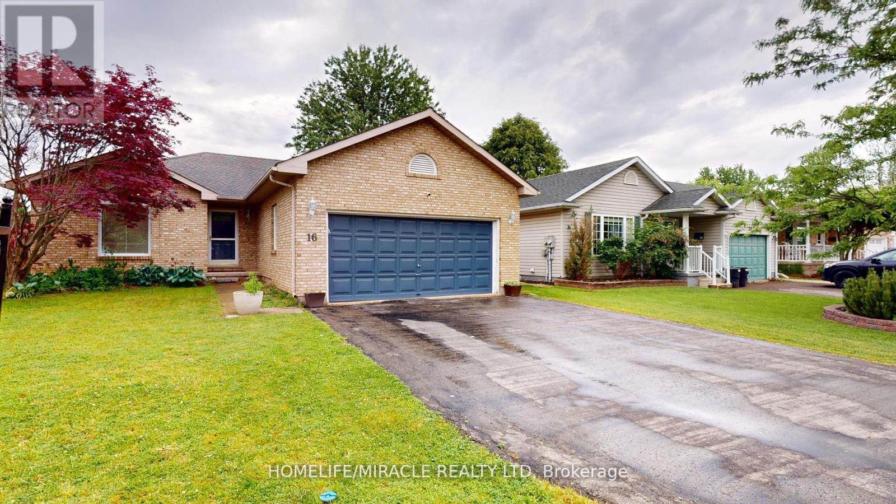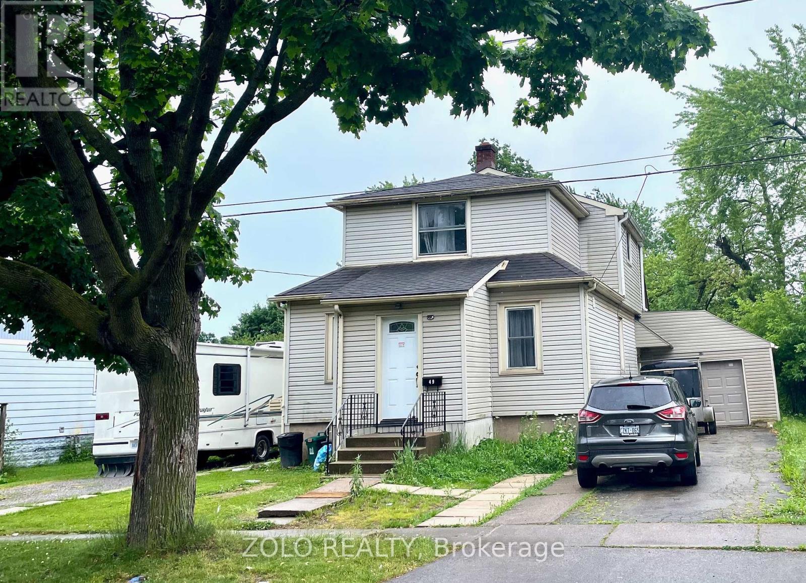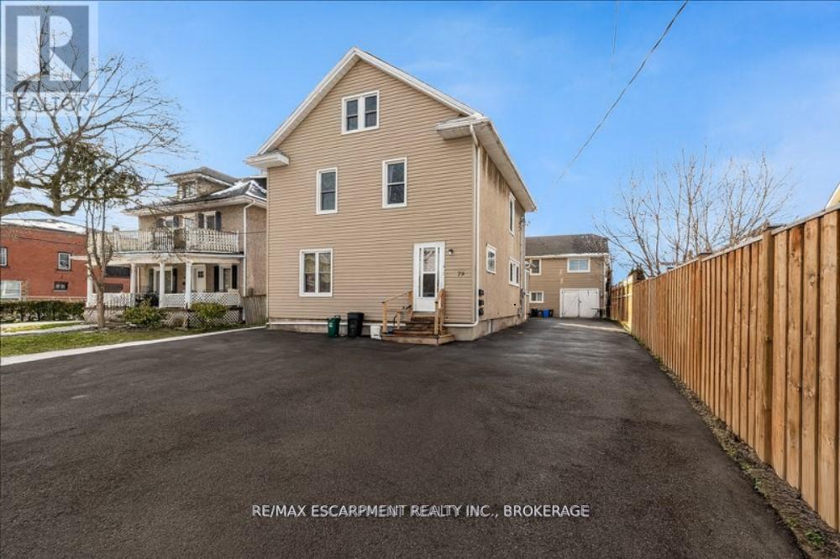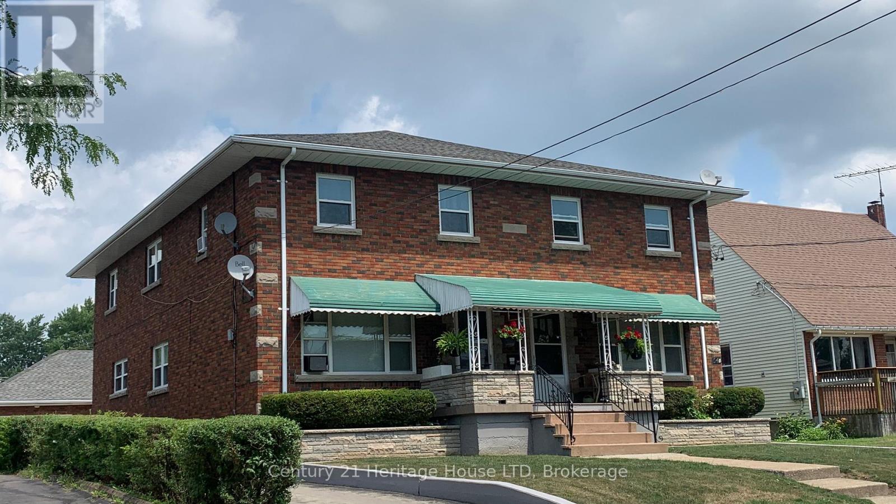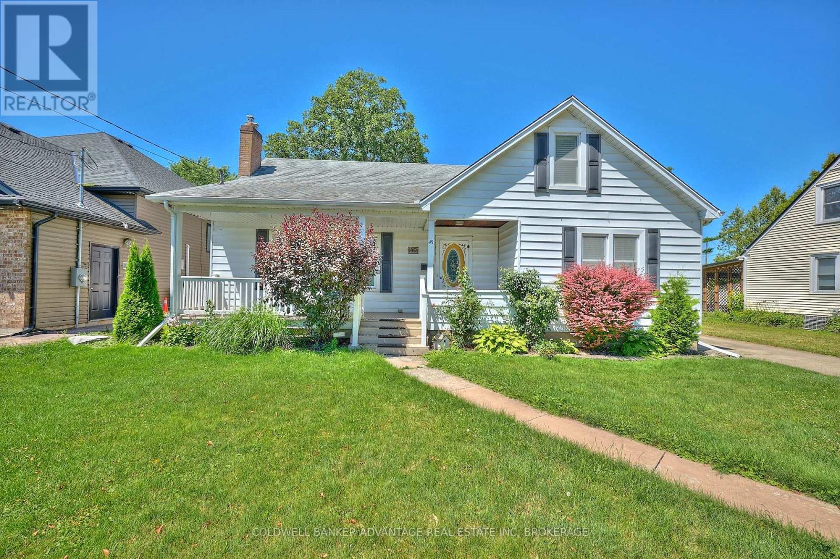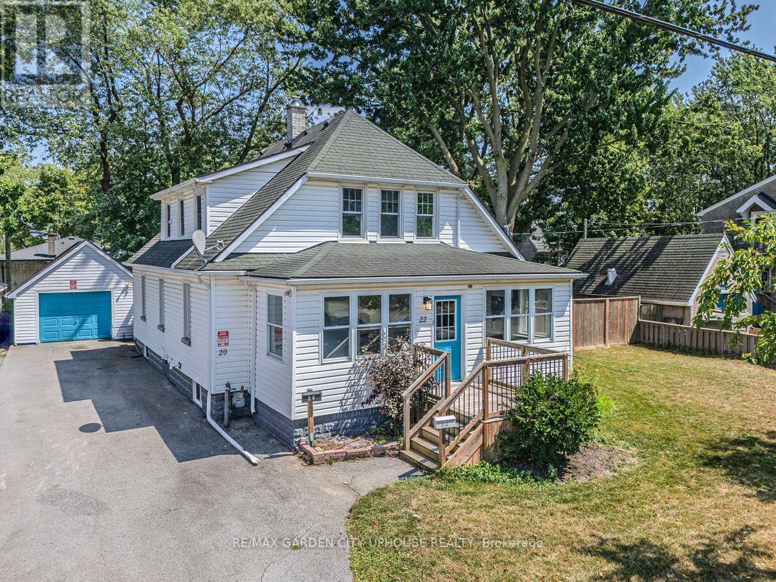Free account required
Unlock the full potential of your property search with a free account! Here's what you'll gain immediate access to:
- Exclusive Access to Every Listing
- Personalized Search Experience
- Favorite Properties at Your Fingertips
- Stay Ahead with Email Alerts
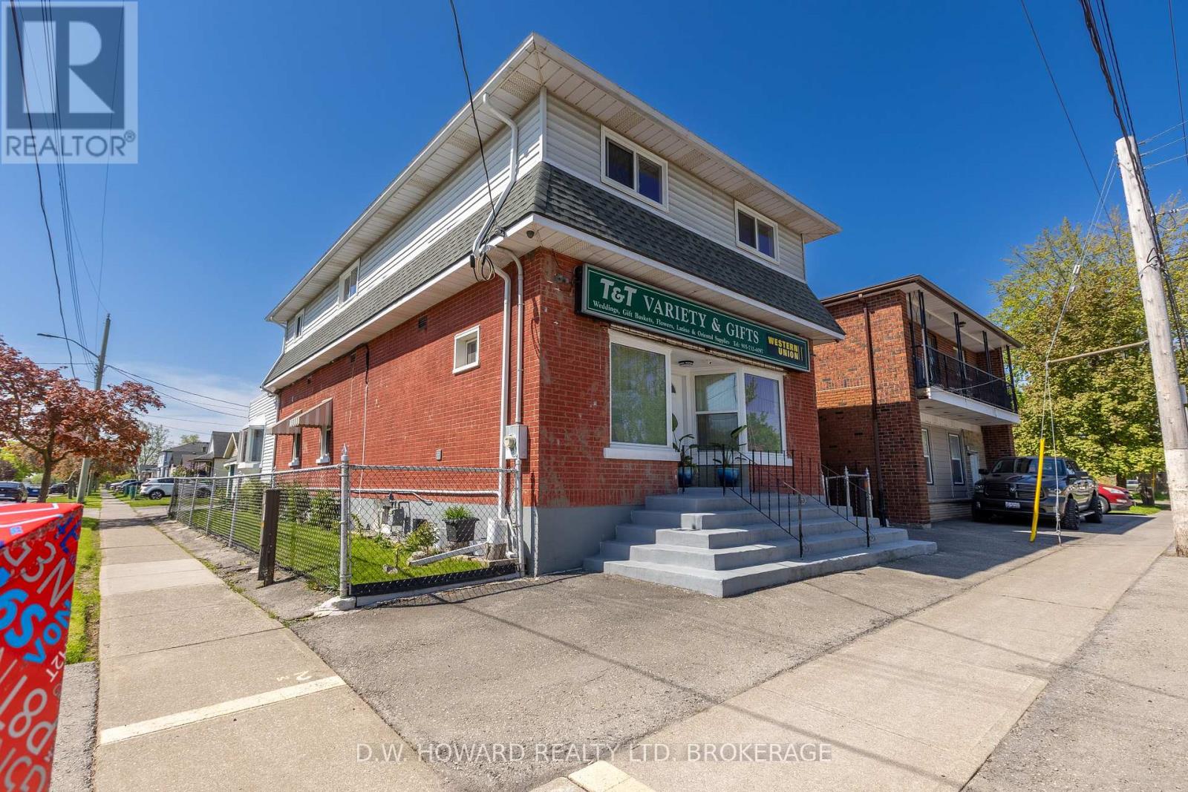
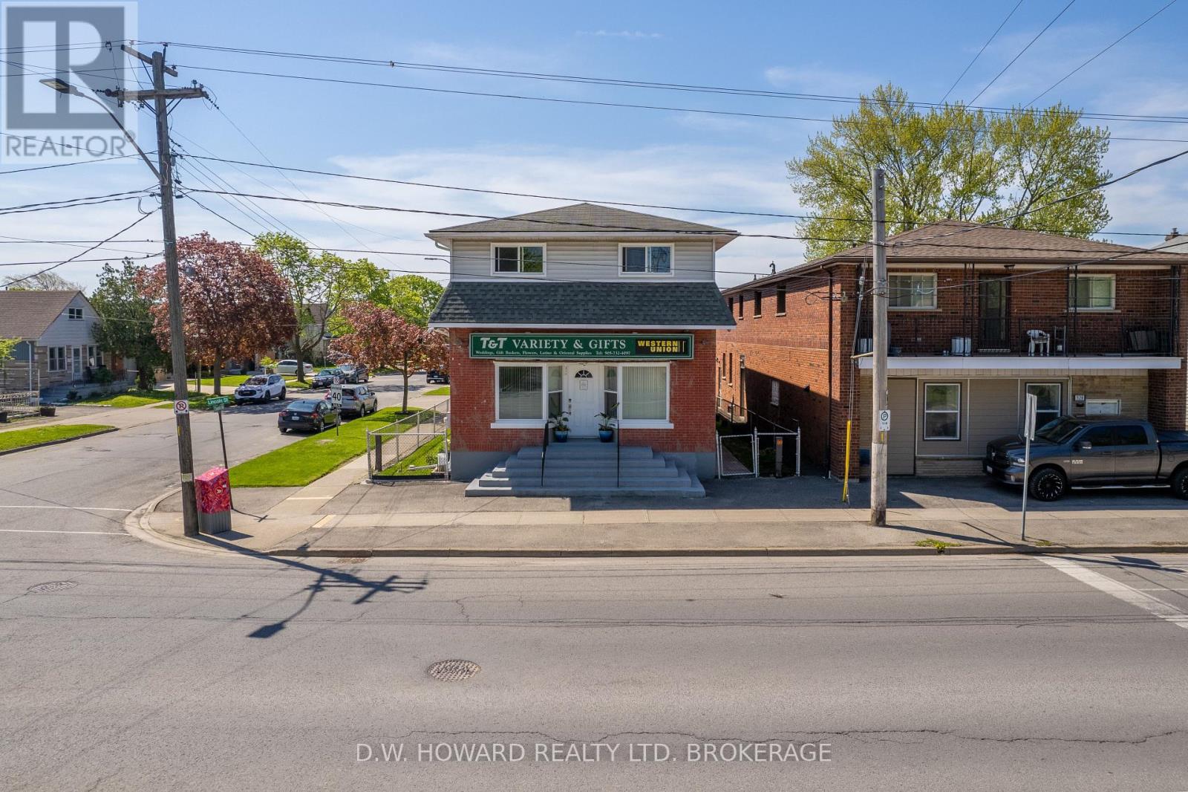
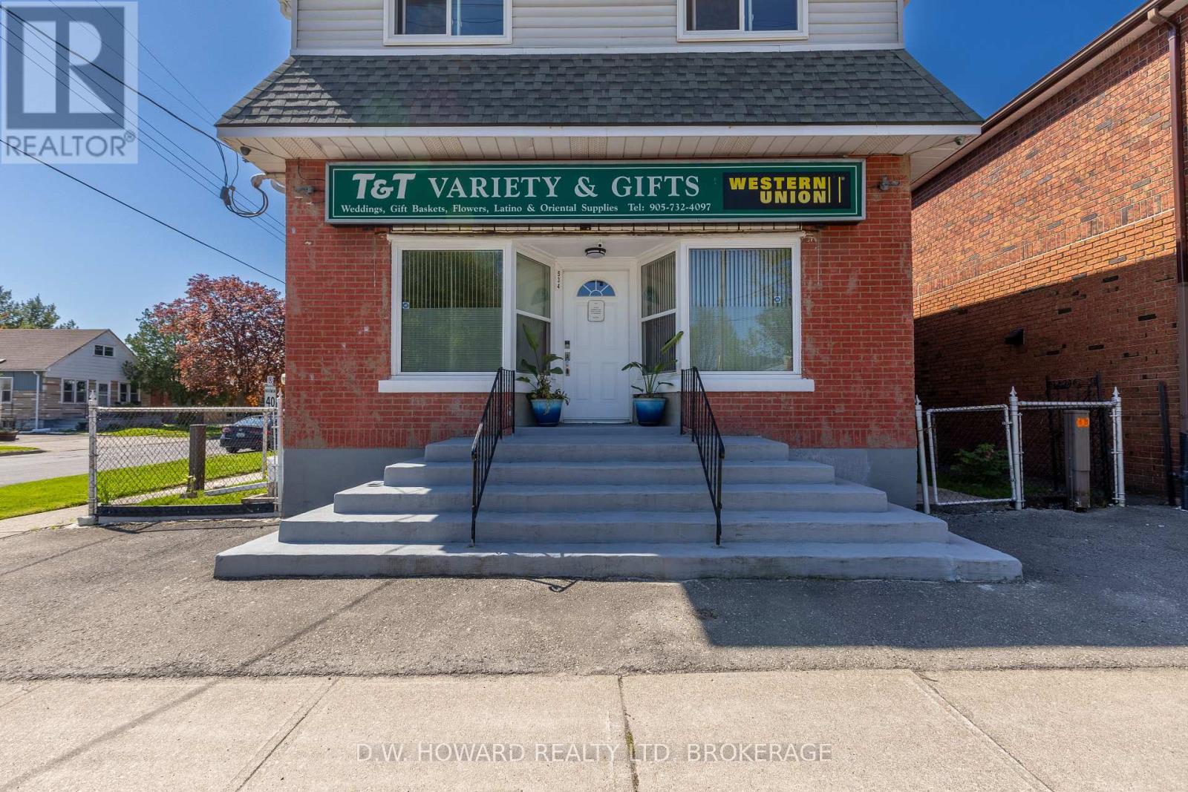

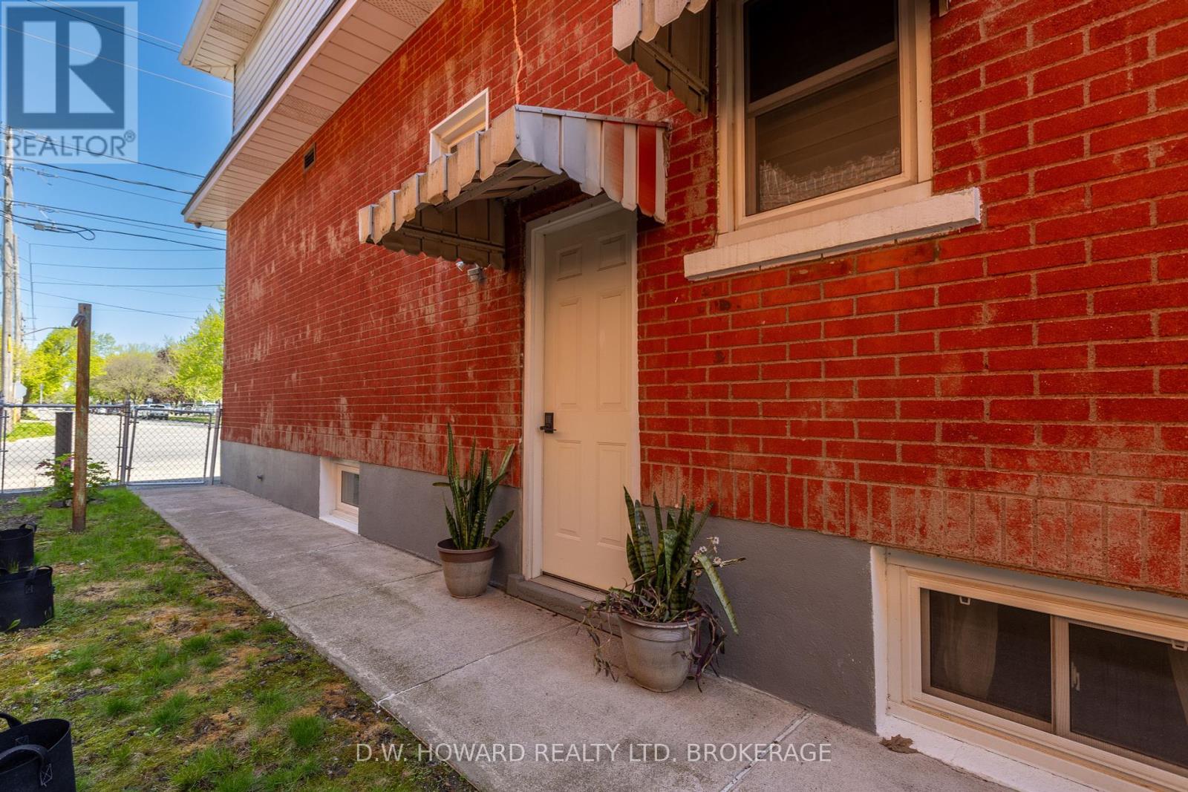
$734,900
534 LINCOLN STREET
Welland, Ontario, Ontario, L3B4P2
MLS® Number: X12144677
Property description
You are not going to believe the size and possibilities with this amazing home. Whether you have a large family or are looking to live in and rent out a portion (possibly 2 units to rent out) or strictly for investment purposes. Currently zoned as 3 separate units. Was previously zoned commercial with a store front and residential apartments, possibility to change back (buyer to do own due diligence). There is a total of 7 bedrooms and 4 full bathrooms, 2 kitchens and 3 separate entrances. All windows replaced throughout 2007-2021, Furnace new in 2017, Air 2024, Full roof redone in 2017, shingles on West side replaced in 2022 due to a storm. Some updates are still needed to make this home what you have been looking for. This home is close to Elementary and High School, shopping plaza with Tim Hortons down the street, pretty central in Welland. Book your showing today!!!!
Building information
Type
*****
Age
*****
Appliances
*****
Basement Development
*****
Basement Type
*****
Cooling Type
*****
Exterior Finish
*****
Foundation Type
*****
Heating Type
*****
Size Interior
*****
Stories Total
*****
Utility Water
*****
Land information
Amenities
*****
Landscape Features
*****
Sewer
*****
Size Depth
*****
Size Frontage
*****
Size Irregular
*****
Size Total
*****
Rooms
Upper Level
Bedroom 5
*****
Bedroom 2
*****
Family room
*****
Main level
Bedroom 5
*****
Bedroom 4
*****
Kitchen
*****
Living room
*****
Dining room
*****
Kitchen
*****
Basement
Utility room
*****
Living room
*****
Laundry room
*****
Bedroom
*****
Bedroom
*****
Second level
Primary Bedroom
*****
Courtesy of D.W. HOWARD REALTY LTD. BROKERAGE
Book a Showing for this property
Please note that filling out this form you'll be registered and your phone number without the +1 part will be used as a password.
