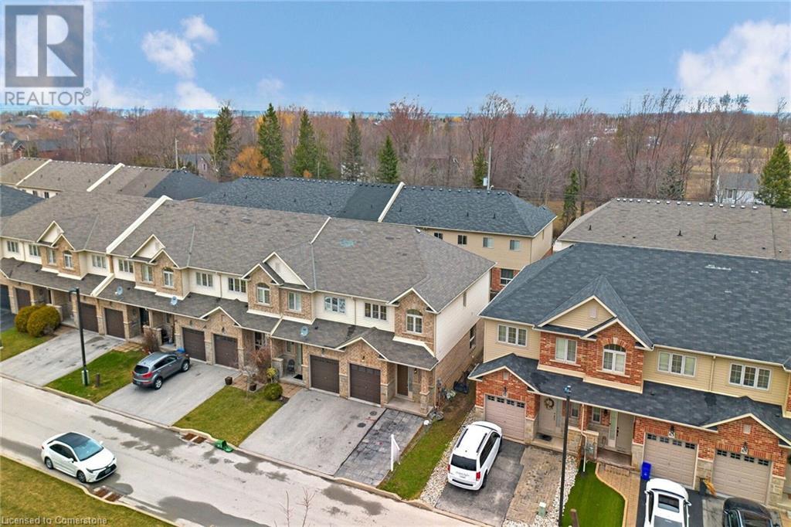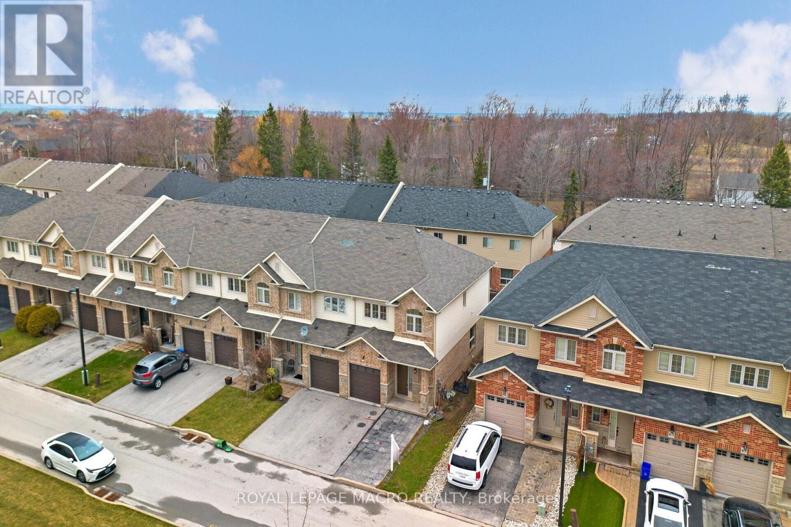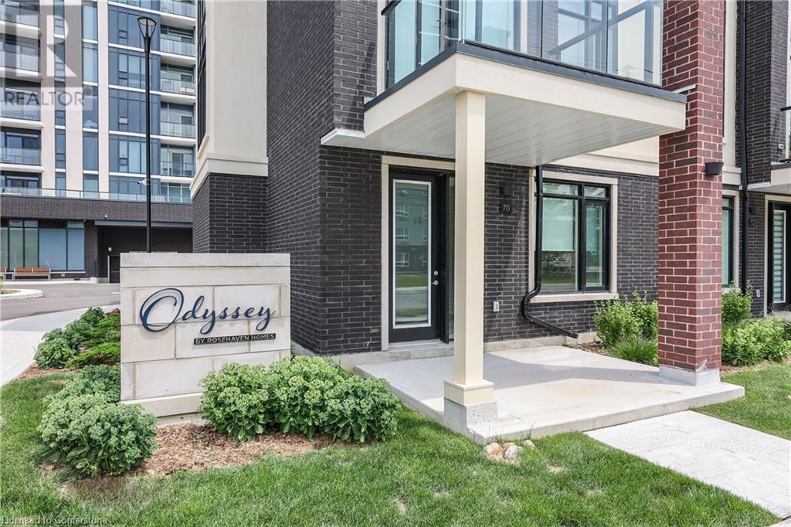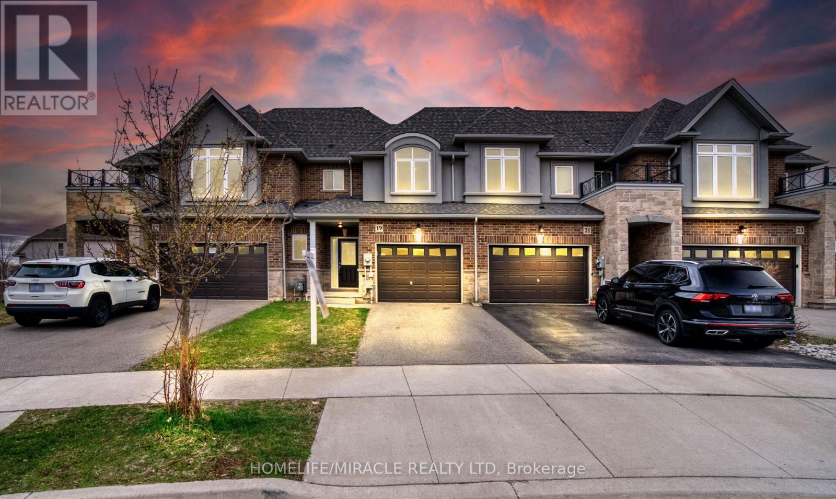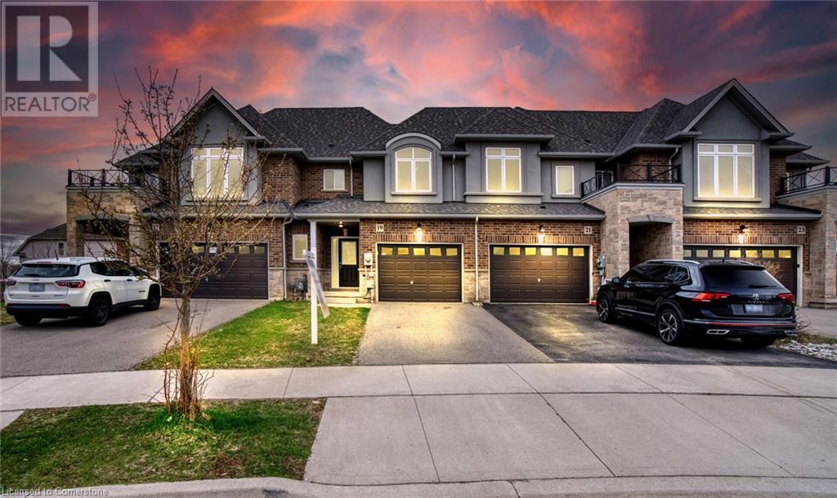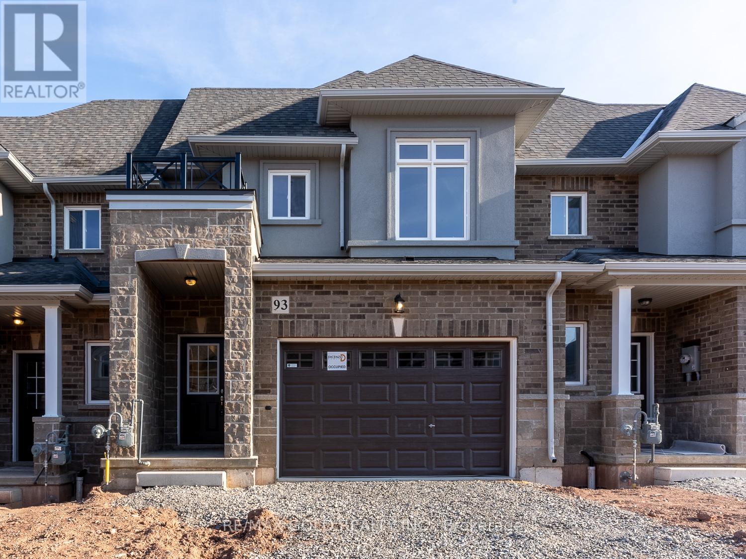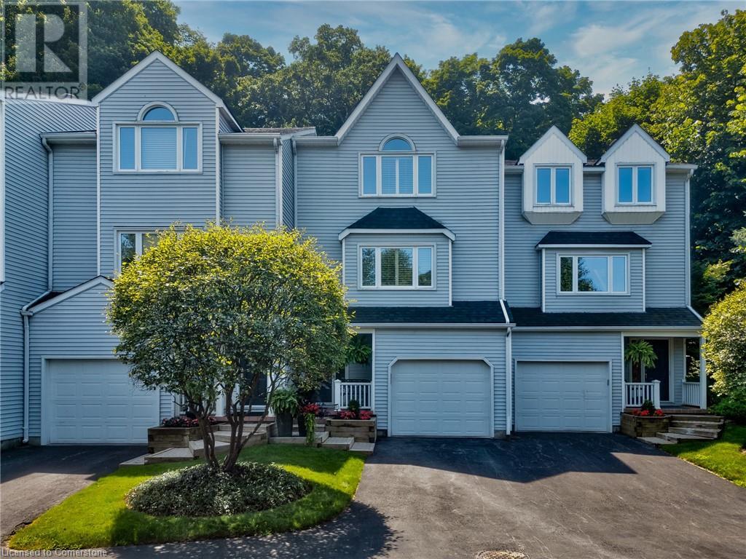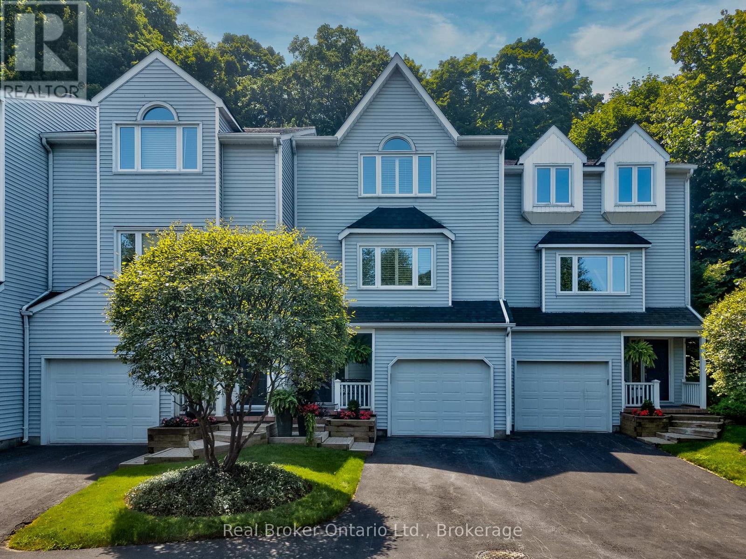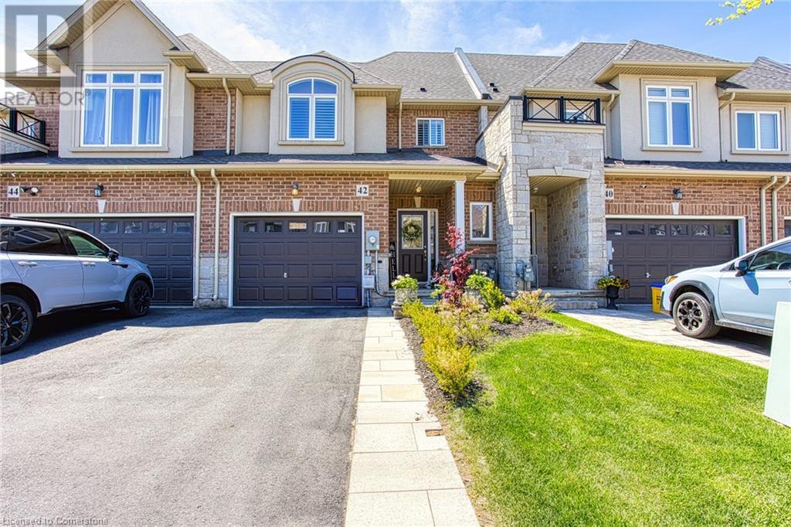Free account required
Unlock the full potential of your property search with a free account! Here's what you'll gain immediate access to:
- Exclusive Access to Every Listing
- Personalized Search Experience
- Favorite Properties at Your Fingertips
- Stay Ahead with Email Alerts
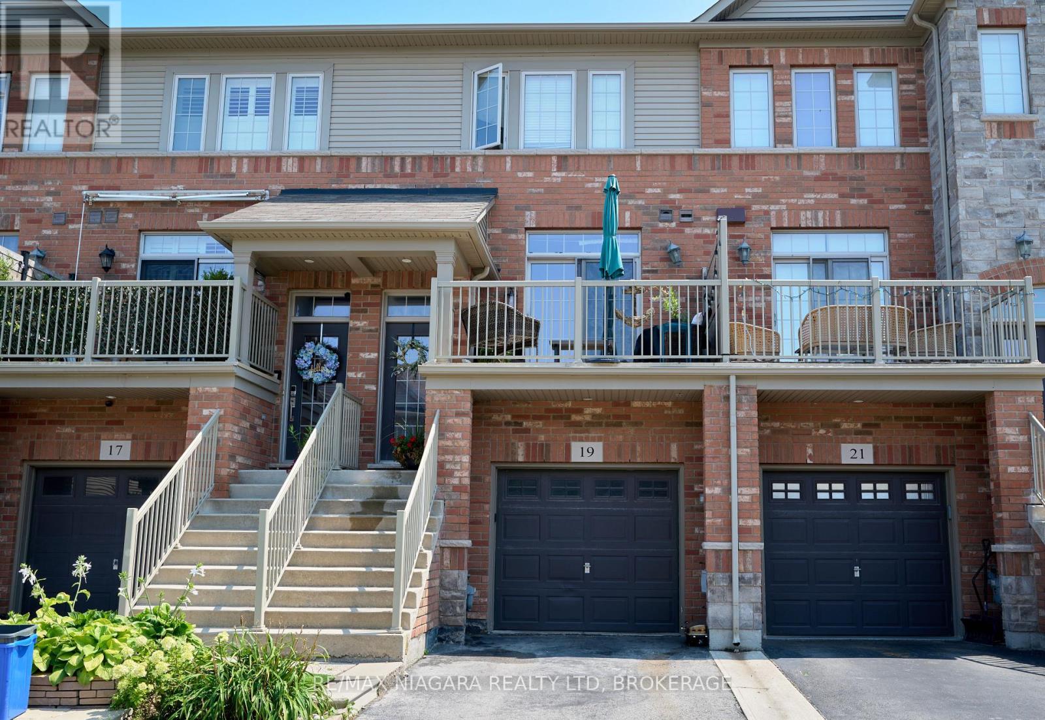
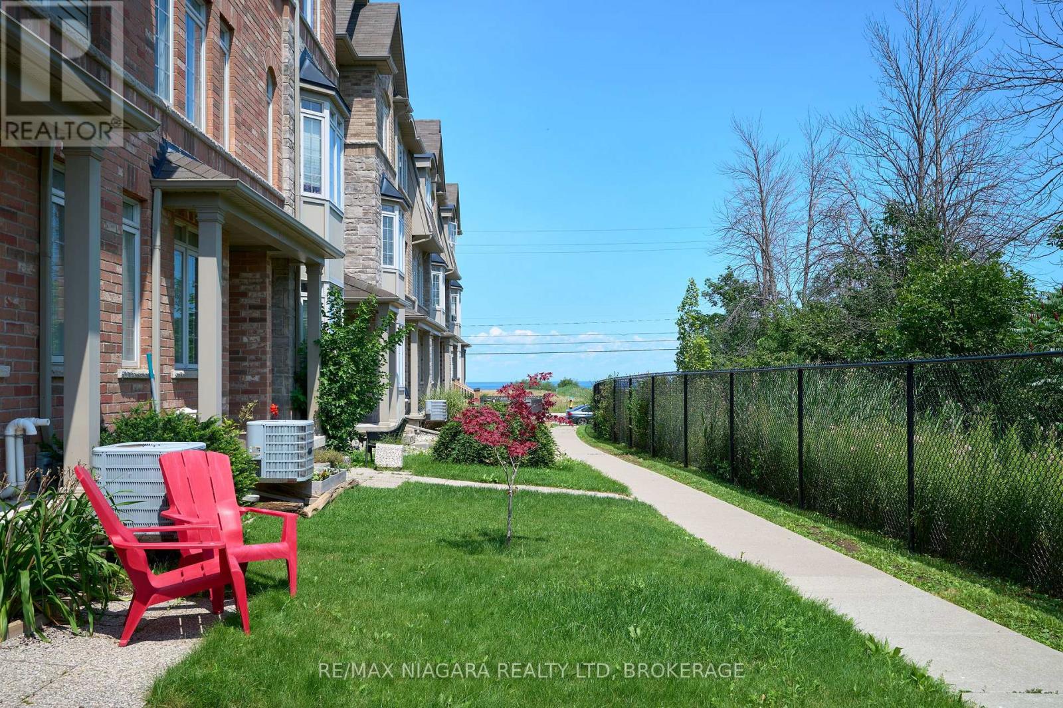
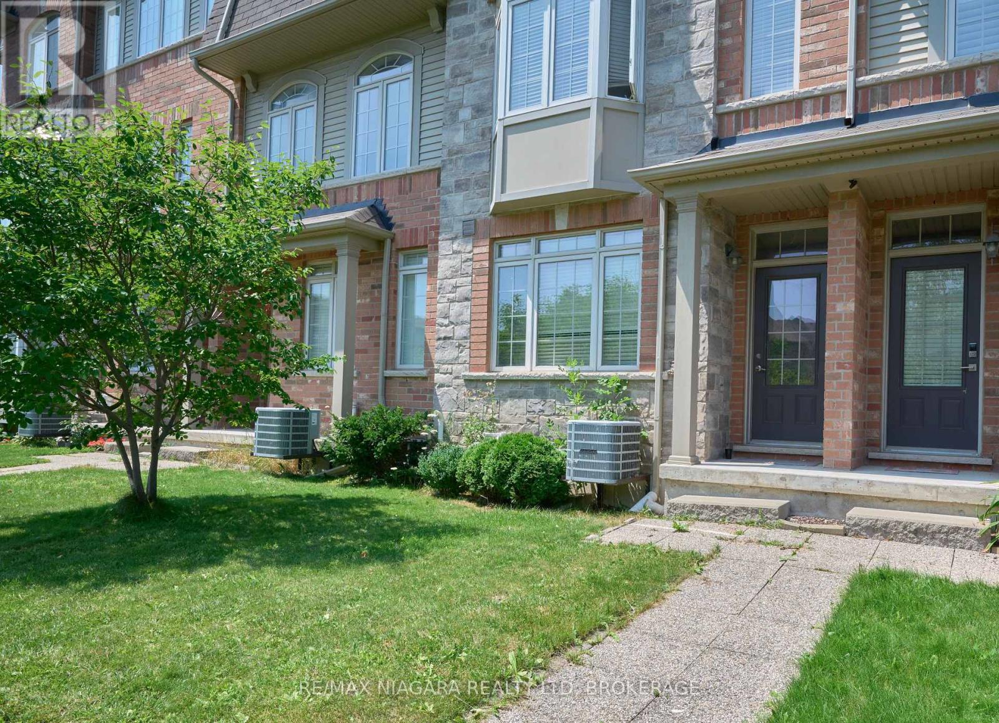
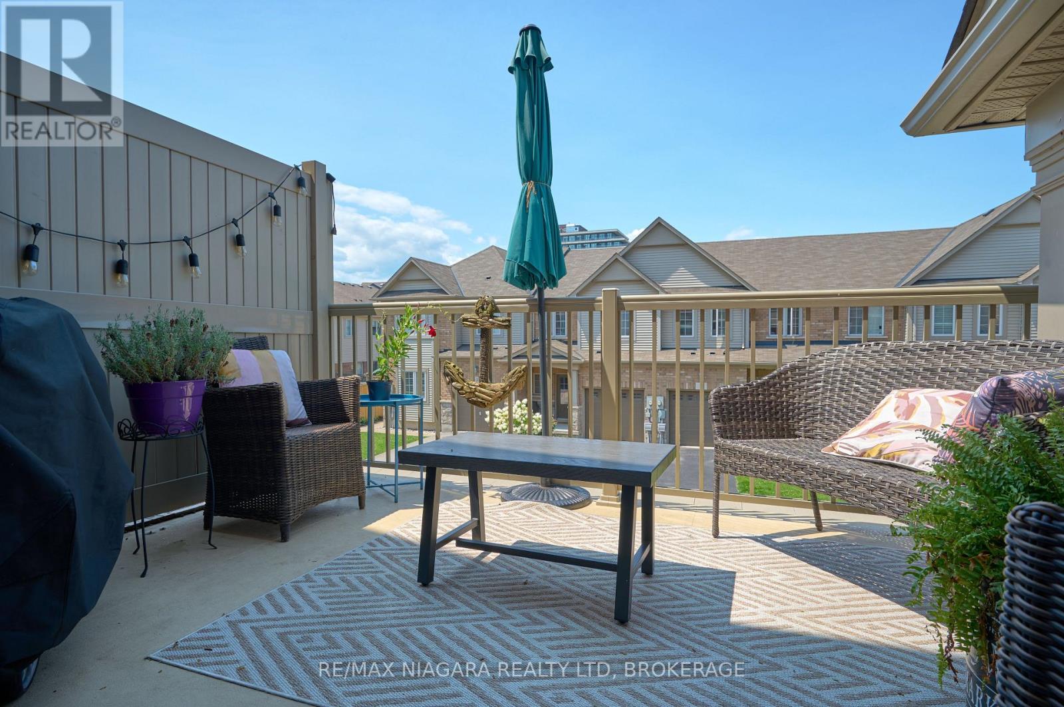
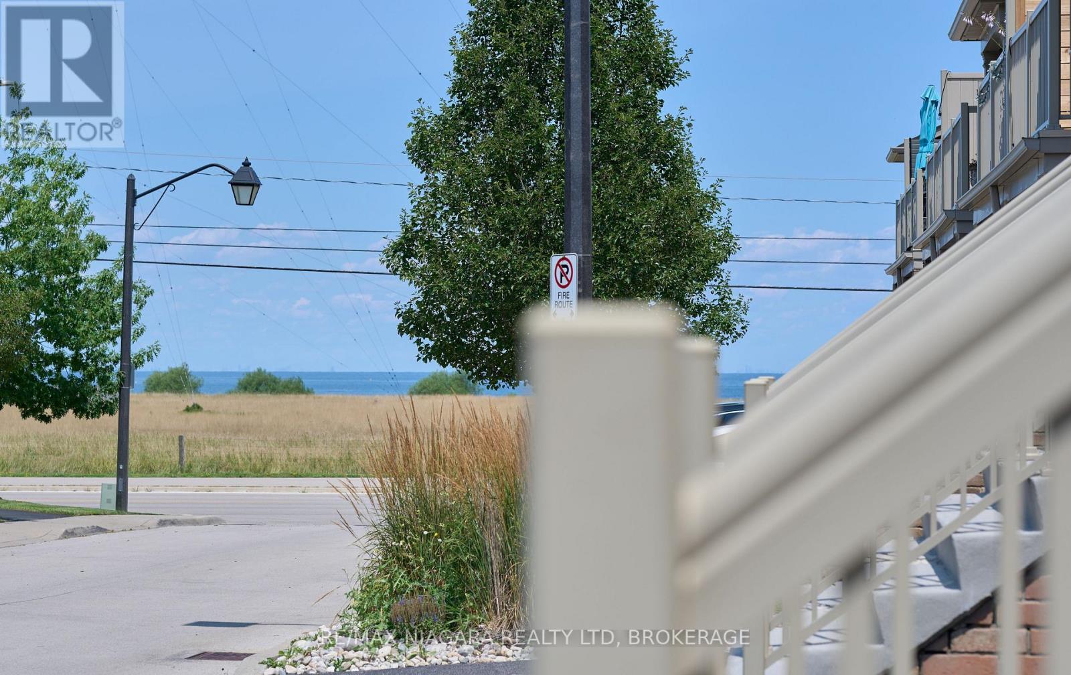
$745,900
19 - 541 WINSTON ROAD
Grimsby, Ontario, Ontario, L3M4E8
MLS® Number: X12143587
Property description
This beautiful three storey townhouse, situated right near the lake, and just minutes from the highway, has three spacious bedrooms, and three and a half bathrooms. It has an amazing open concept main living area, and lakeviews from the balcony right off the kitchen and from the front of the house! It has been so well maintained, and has many storage options and closets throughout. The large windows on every level let in lots of sunshine. The kitchen is well equipped with plenty of cabinets, all stainless steel appliances, and granite countertops. The majority of the house has been freshly painted in the last couple years, including the kitchen cabinets. The fridge was replaced in 2023, and the stove and laundry machines in 2024. The basement has high ceilings, and is a bonus space that you can use as a home gym, or for extra storage. Come and check it out, and you will fall in love!
Building information
Type
*****
Age
*****
Appliances
*****
Basement Development
*****
Basement Type
*****
Cooling Type
*****
Exterior Finish
*****
Fireplace Present
*****
FireplaceTotal
*****
Foundation Type
*****
Half Bath Total
*****
Heating Fuel
*****
Heating Type
*****
Size Interior
*****
Stories Total
*****
Land information
Amenities
*****
Surface Water
*****
Rooms
Main level
Bathroom
*****
Bedroom
*****
Lower level
Utility room
*****
Basement
Laundry room
*****
Third level
Bedroom
*****
Bathroom
*****
Primary Bedroom
*****
Bathroom
*****
Second level
Bathroom
*****
Living room
*****
Dining room
*****
Kitchen
*****
Main level
Bathroom
*****
Bedroom
*****
Lower level
Utility room
*****
Basement
Laundry room
*****
Third level
Bedroom
*****
Bathroom
*****
Primary Bedroom
*****
Bathroom
*****
Second level
Bathroom
*****
Living room
*****
Dining room
*****
Kitchen
*****
Courtesy of RE/MAX NIAGARA REALTY LTD, BROKERAGE
Book a Showing for this property
Please note that filling out this form you'll be registered and your phone number without the +1 part will be used as a password.
