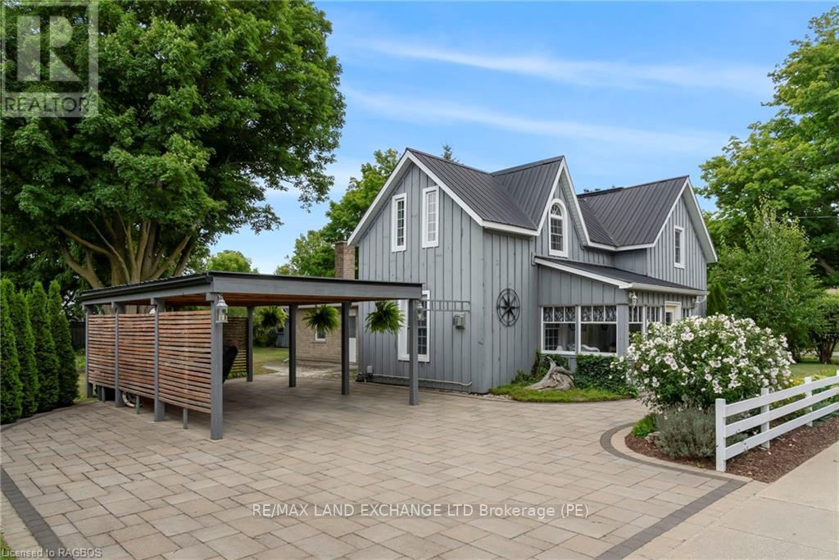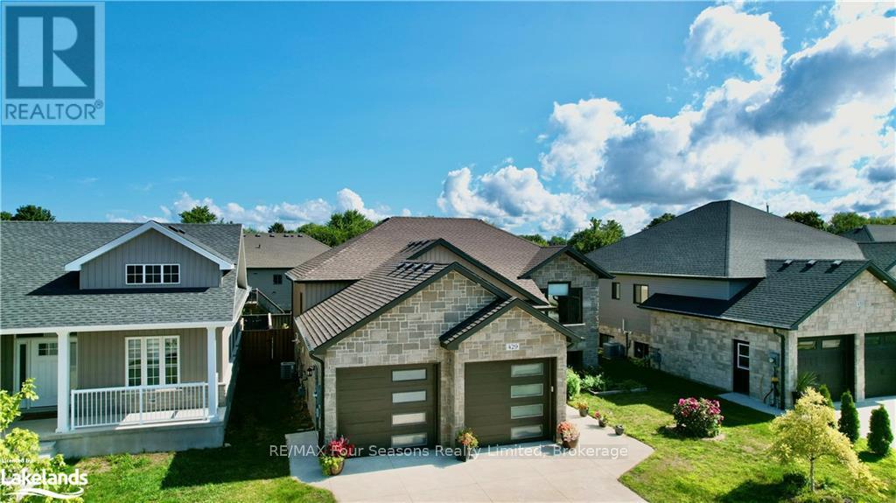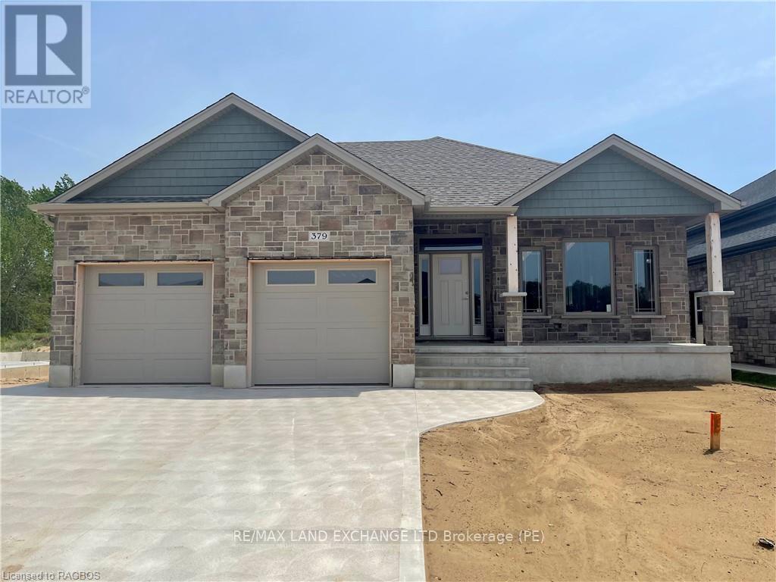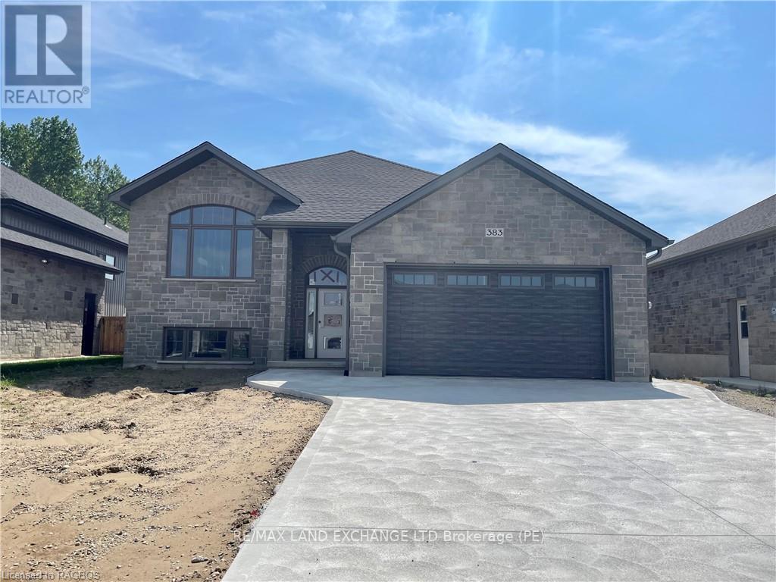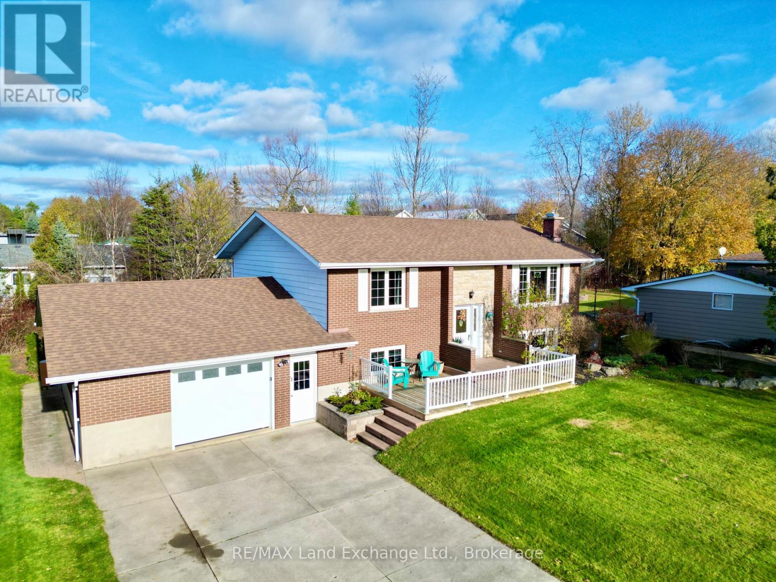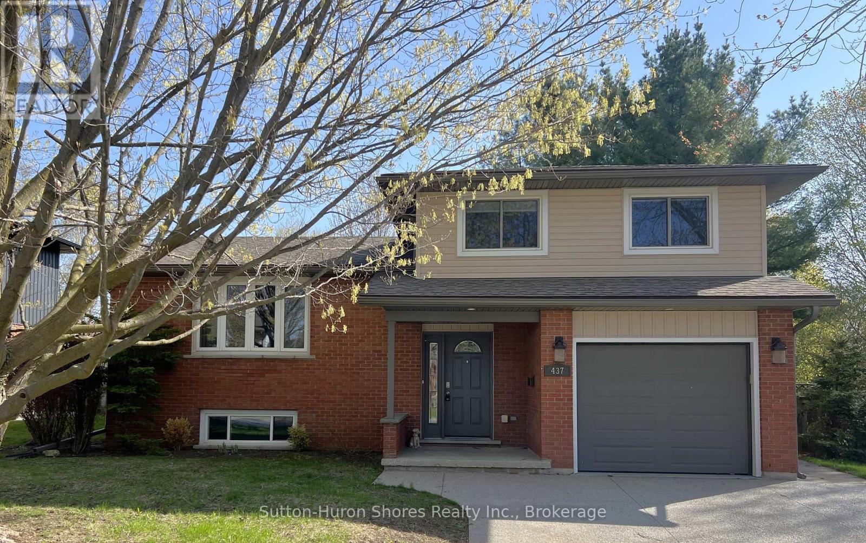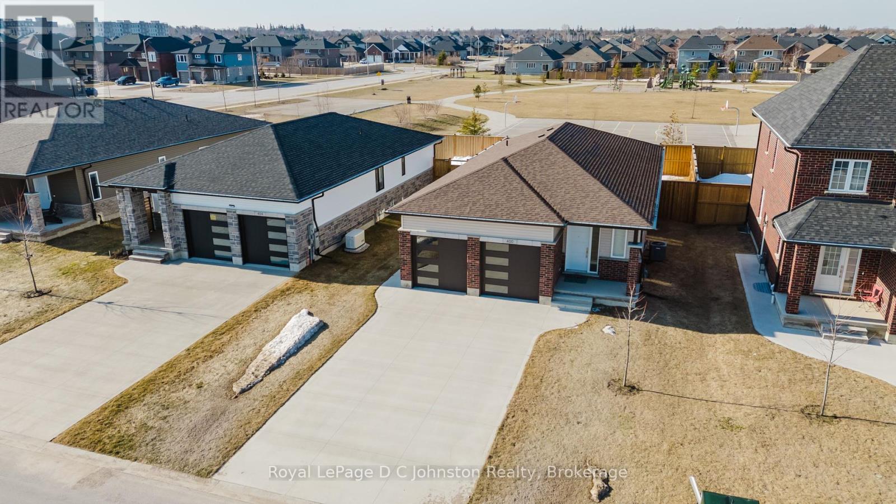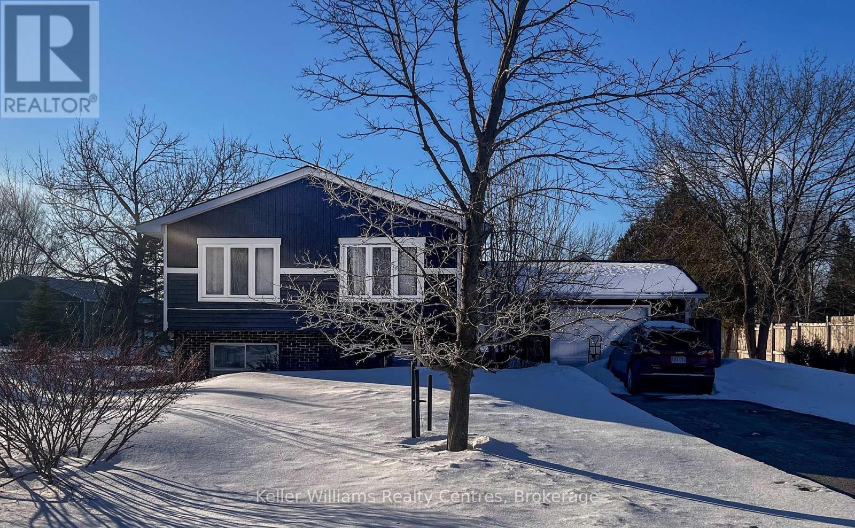Free account required
Unlock the full potential of your property search with a free account! Here's what you'll gain immediate access to:
- Exclusive Access to Every Listing
- Personalized Search Experience
- Favorite Properties at Your Fingertips
- Stay Ahead with Email Alerts
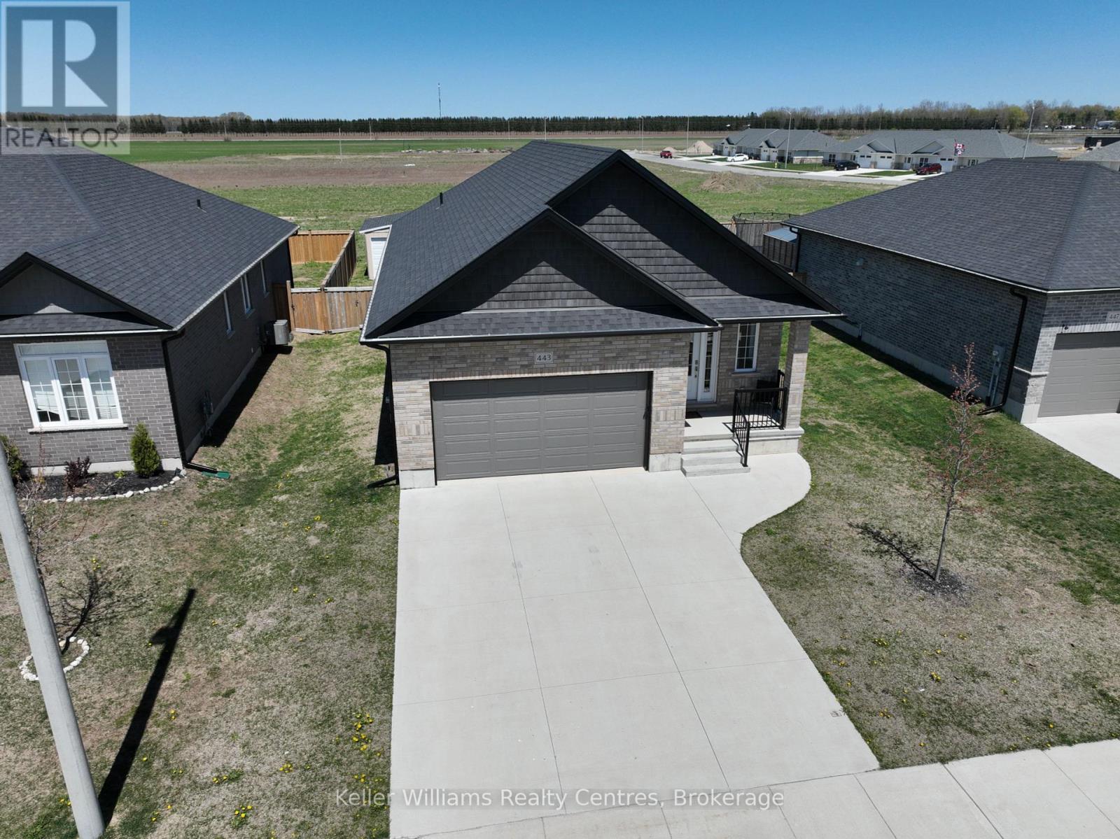
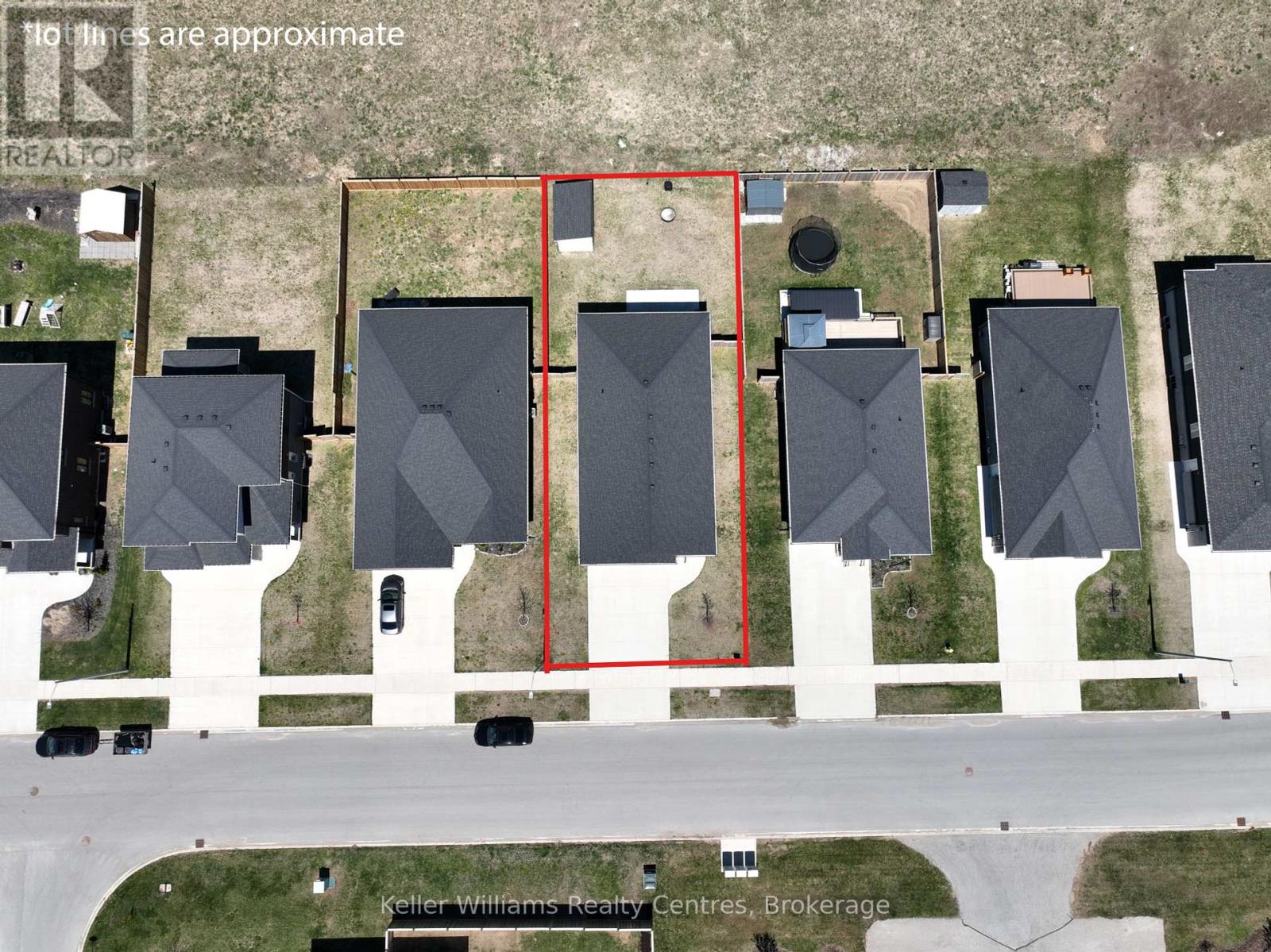
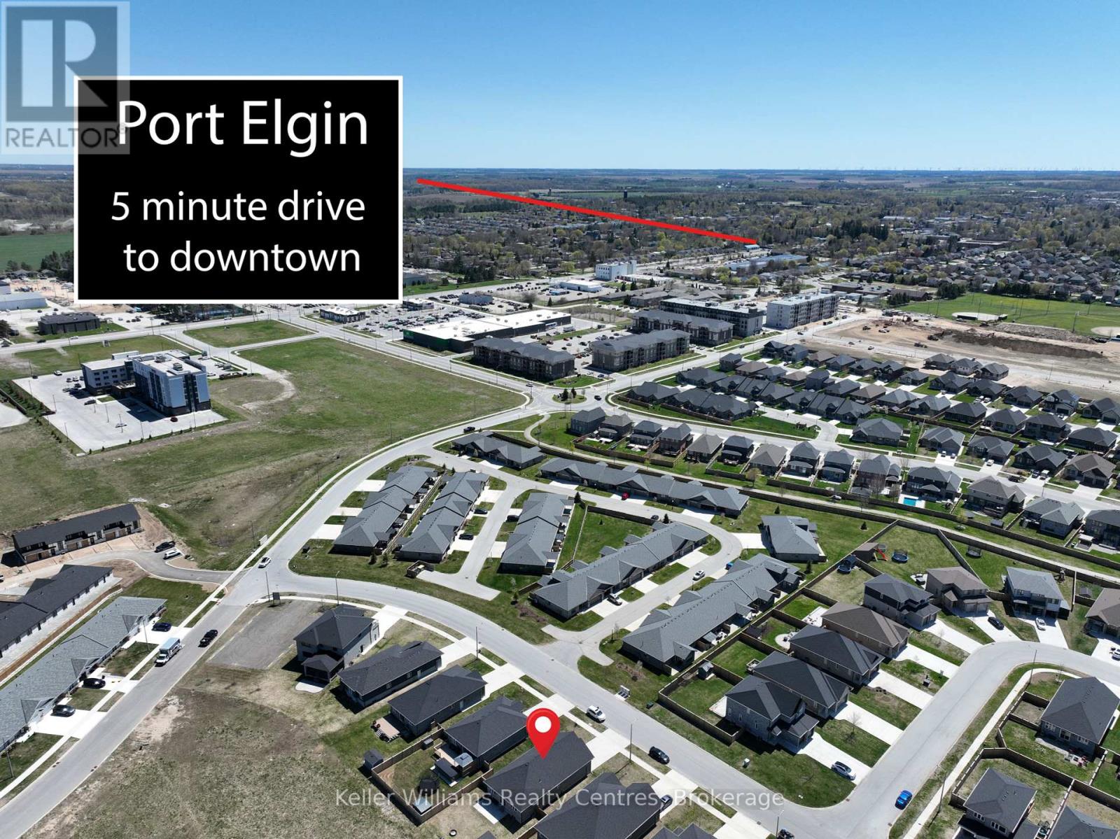
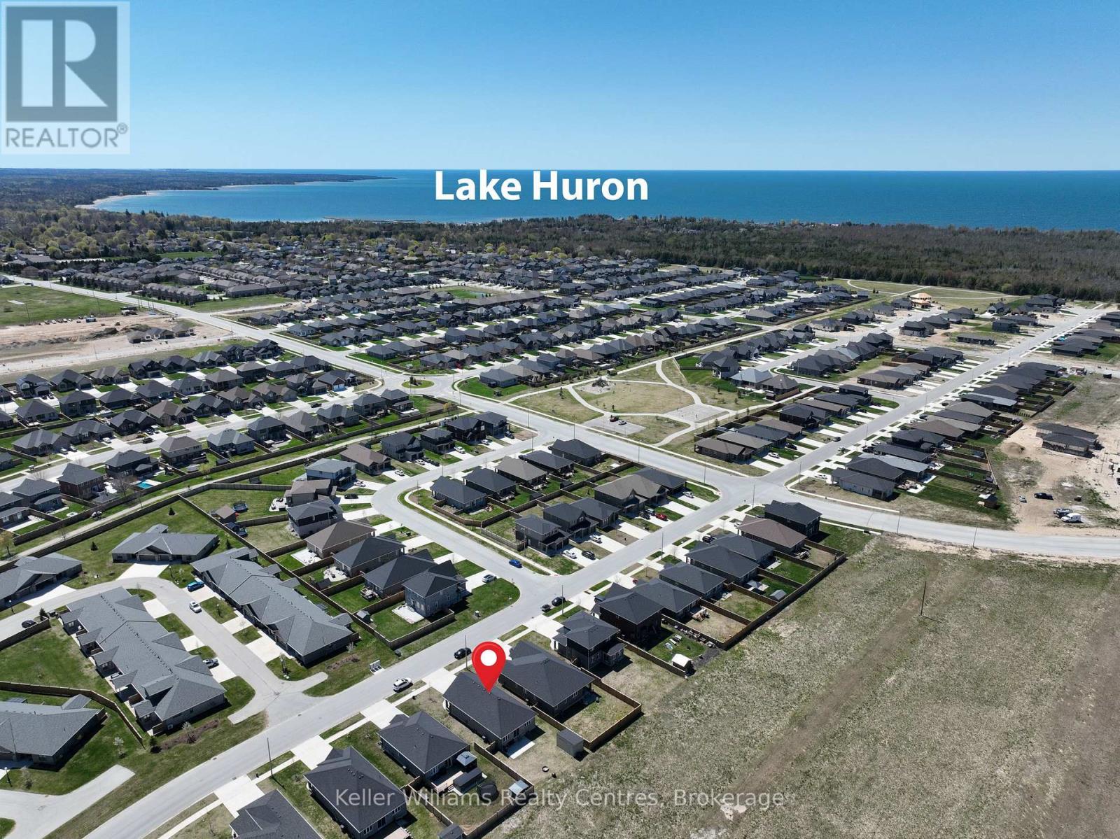
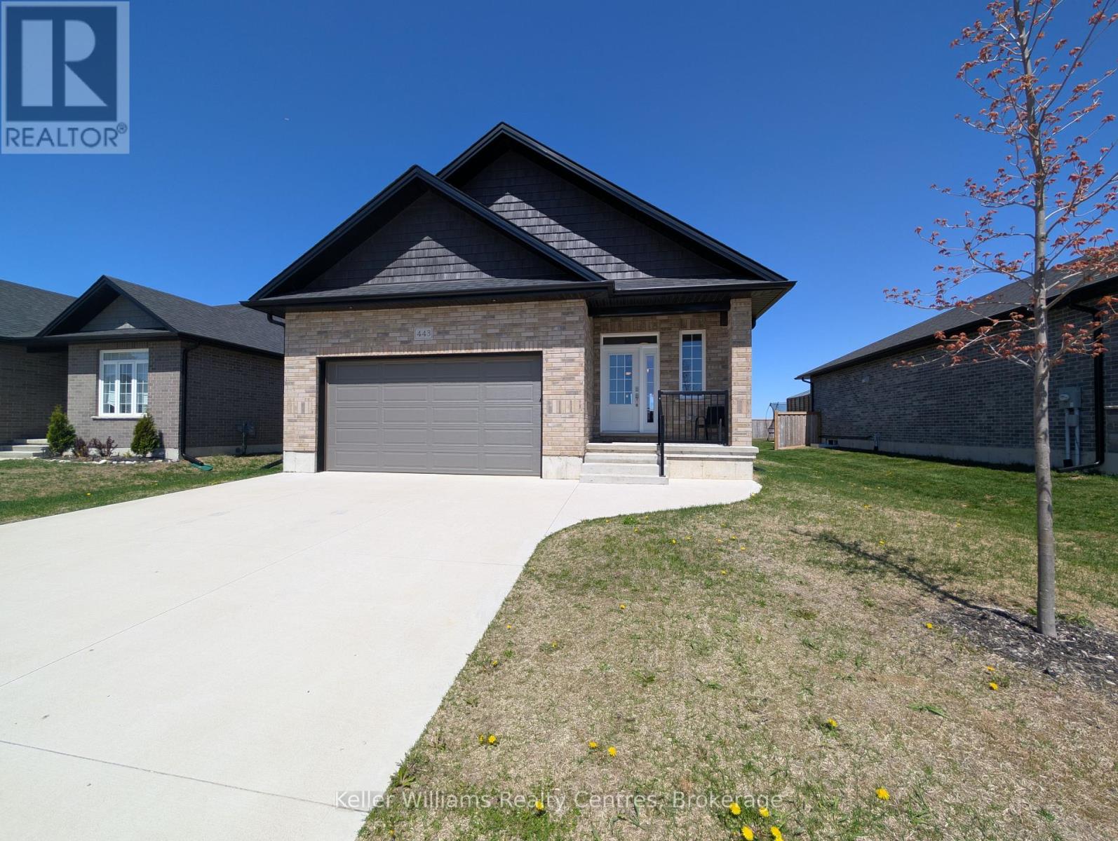
$819,000
443 MARY ROSE AVENUE
Saugeen Shores, Ontario, Ontario, N0H2C3
MLS® Number: X12142998
Property description
Set in a quiet, family-friendly neighborhood, this beautifully designed home offers a modern layout, smart upgrades, and versatile space for growing families or multi-generational living. Built in 2022, this property has a large lot and expanded backyard. Inside, you'll find an open-concept main floor with two generous bedrooms, two full bathrooms, and a bright living area. The finished basement offers two more bedrooms, another full bath, and a separate kitchen setup, making it ideal for a granny suite, in-law accommodation, or potential rental. Step outside to enjoy a large concrete patio, outdoor fireplace, and wide-open backyard with big sky views the perfect setting for family barbecues, entertaining, or simply relaxing. A spacious shed adds great storage for tools or seasonal gear. It's easy to picture your own style and furnishings filling the space. Room to grow, entertain, and enjoy 443 Mary Rose is more than a house; it's your next home.
Building information
Type
*****
Amenities
*****
Appliances
*****
Architectural Style
*****
Basement Development
*****
Basement Type
*****
Construction Style Attachment
*****
Cooling Type
*****
Exterior Finish
*****
Fireplace Present
*****
FireplaceTotal
*****
Foundation Type
*****
Heating Fuel
*****
Heating Type
*****
Size Interior
*****
Stories Total
*****
Utility Water
*****
Land information
Amenities
*****
Sewer
*****
Size Depth
*****
Size Frontage
*****
Size Irregular
*****
Size Total
*****
Rooms
Main level
Bedroom
*****
Living room
*****
Laundry room
*****
Kitchen
*****
Dining room
*****
Bedroom
*****
Bathroom
*****
Bathroom
*****
Basement
Bedroom
*****
Bathroom
*****
Utility room
*****
Recreational, Games room
*****
Kitchen
*****
Bedroom
*****
Main level
Bedroom
*****
Living room
*****
Laundry room
*****
Kitchen
*****
Dining room
*****
Bedroom
*****
Bathroom
*****
Bathroom
*****
Basement
Bedroom
*****
Bathroom
*****
Utility room
*****
Recreational, Games room
*****
Kitchen
*****
Bedroom
*****
Main level
Bedroom
*****
Living room
*****
Laundry room
*****
Kitchen
*****
Dining room
*****
Bedroom
*****
Bathroom
*****
Bathroom
*****
Basement
Bedroom
*****
Bathroom
*****
Utility room
*****
Recreational, Games room
*****
Kitchen
*****
Bedroom
*****
Courtesy of Keller Williams Realty Centres
Book a Showing for this property
Please note that filling out this form you'll be registered and your phone number without the +1 part will be used as a password.
