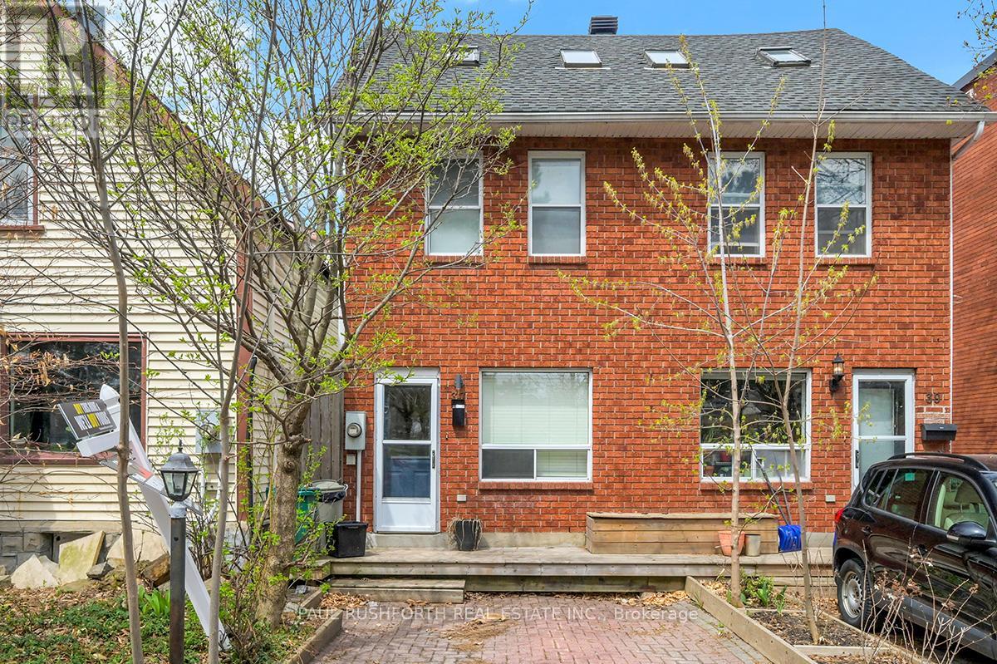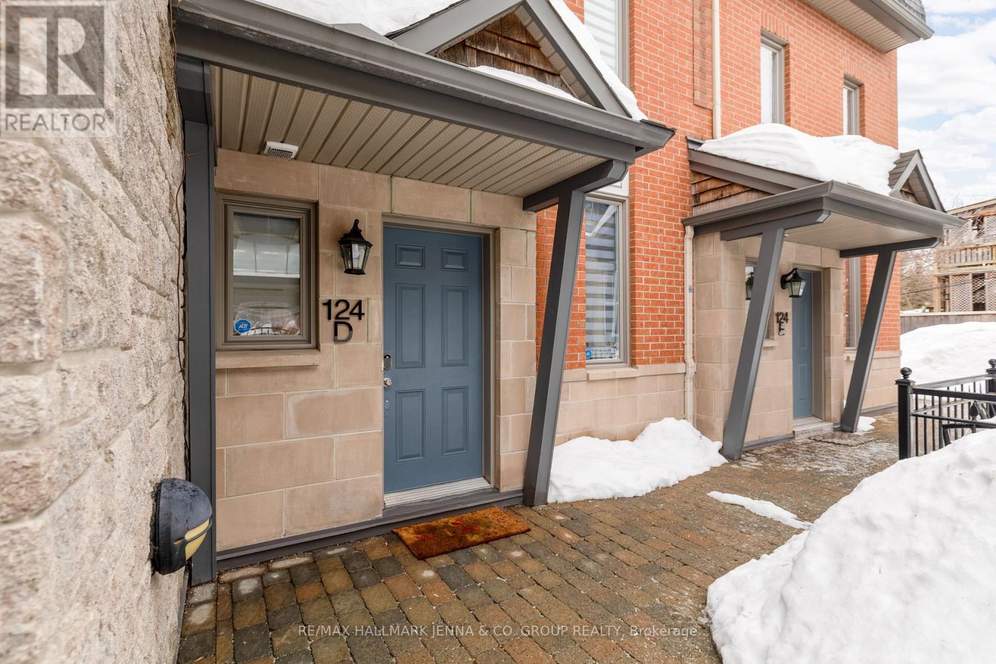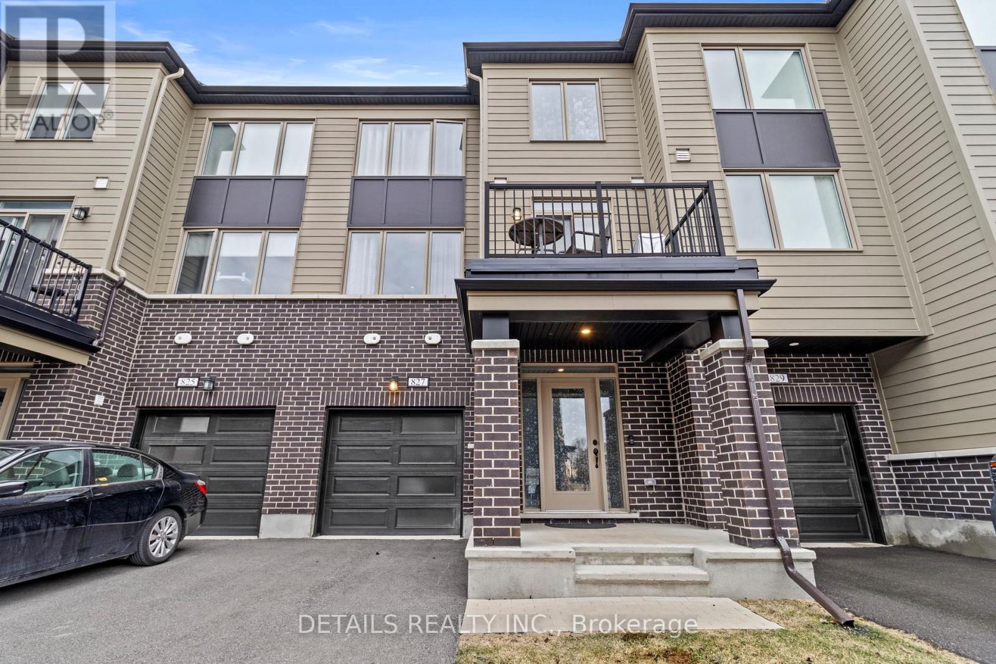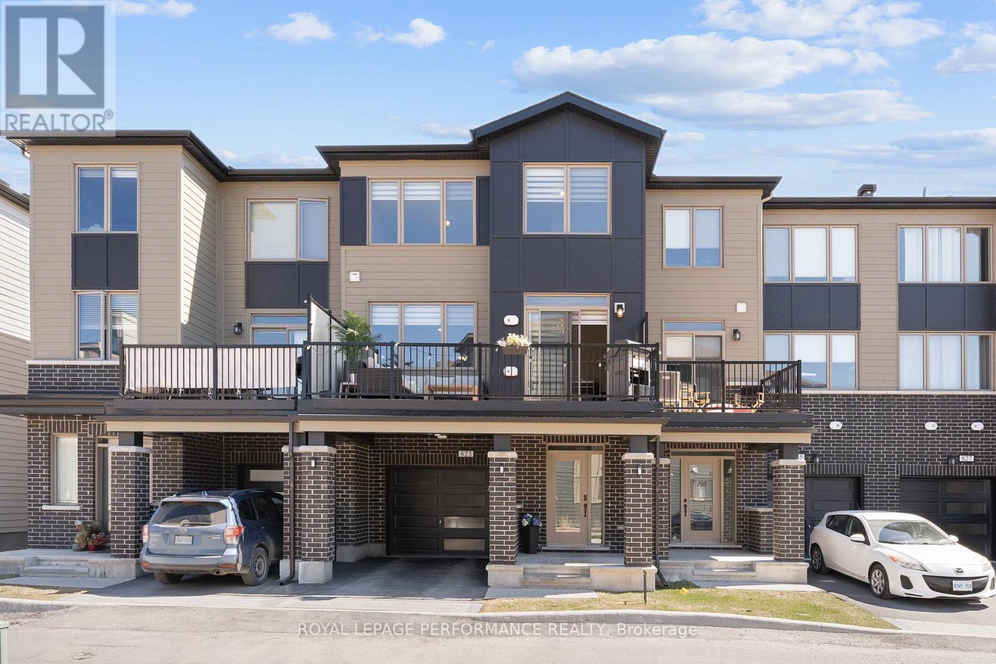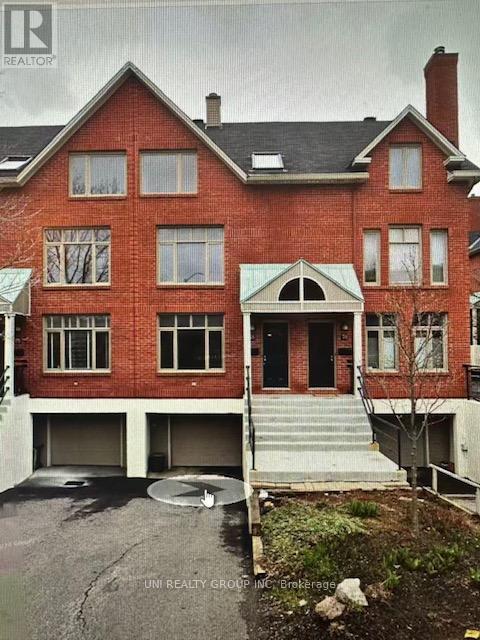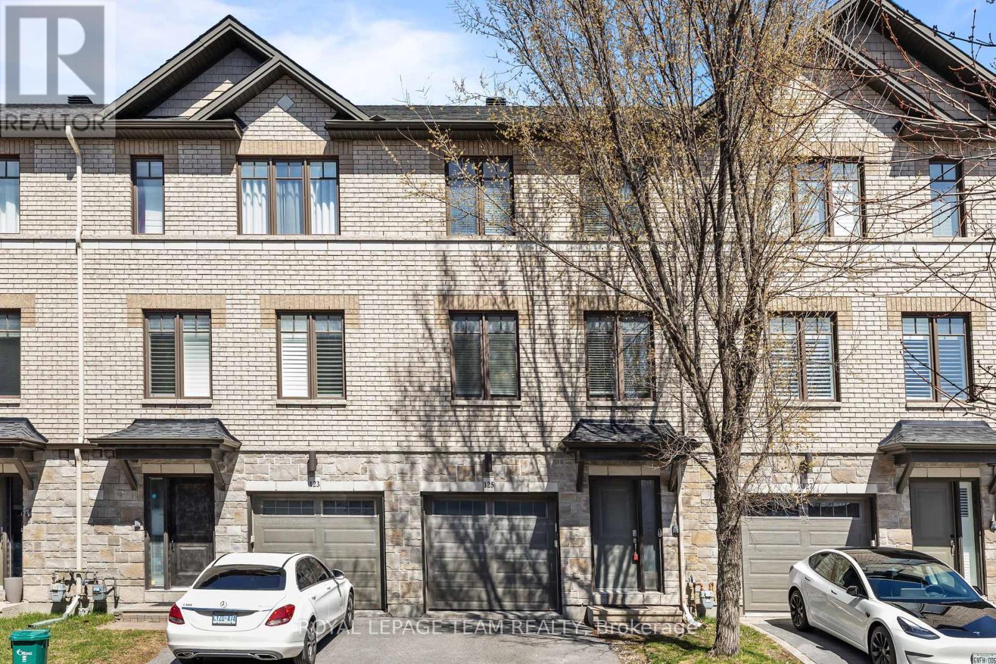Free account required
Unlock the full potential of your property search with a free account! Here's what you'll gain immediate access to:
- Exclusive Access to Every Listing
- Personalized Search Experience
- Favorite Properties at Your Fingertips
- Stay Ahead with Email Alerts
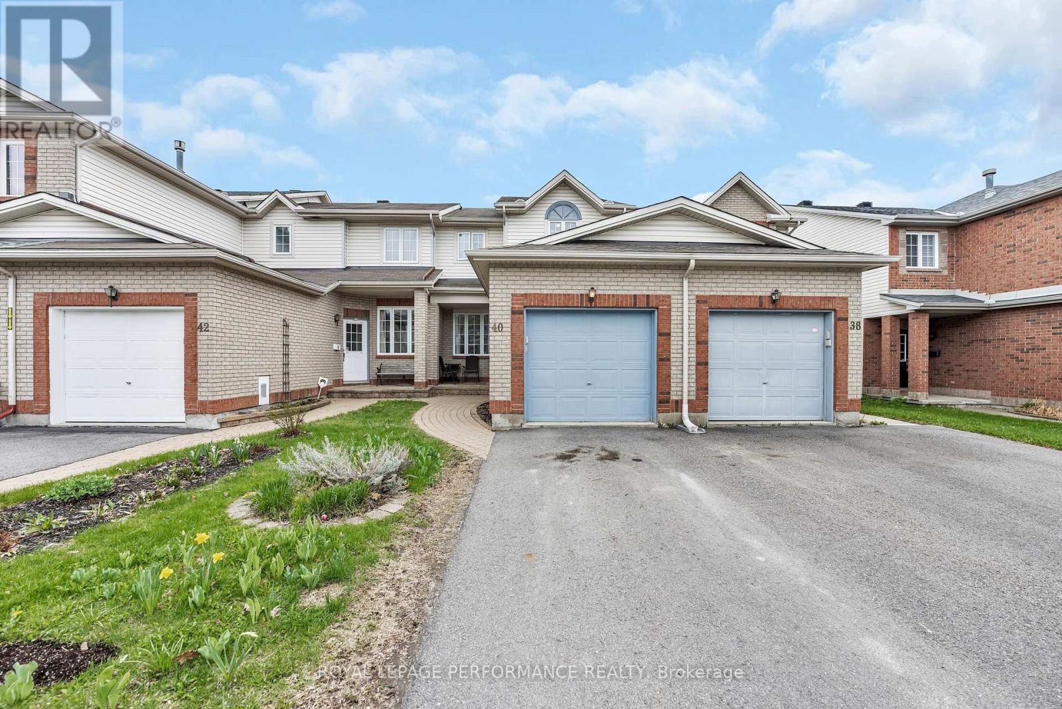
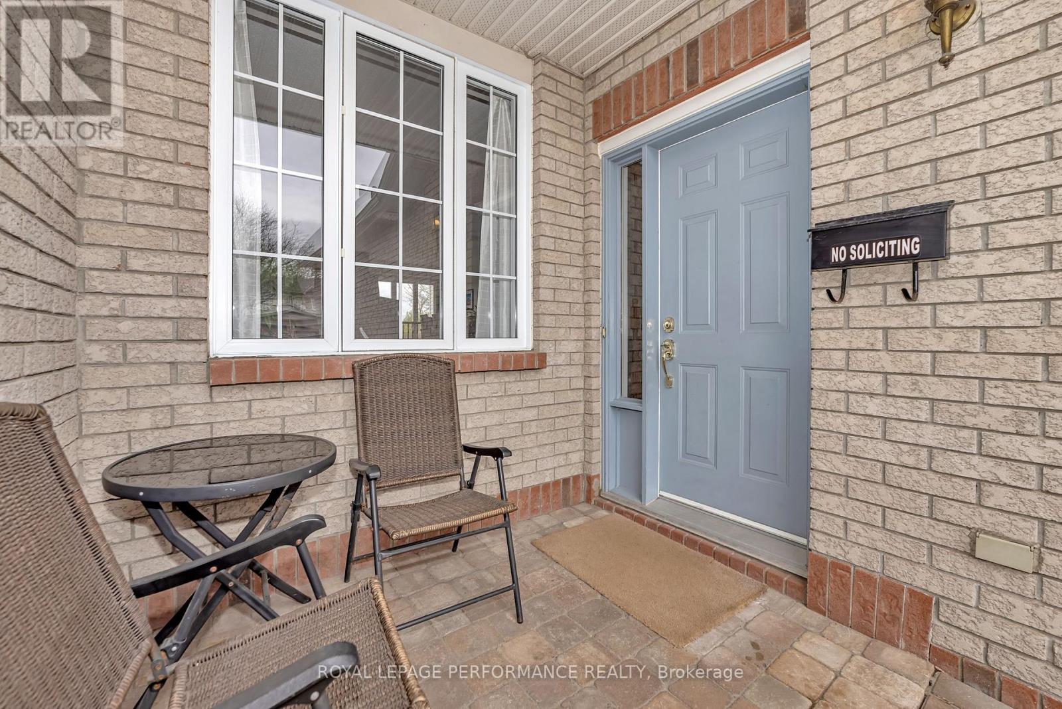
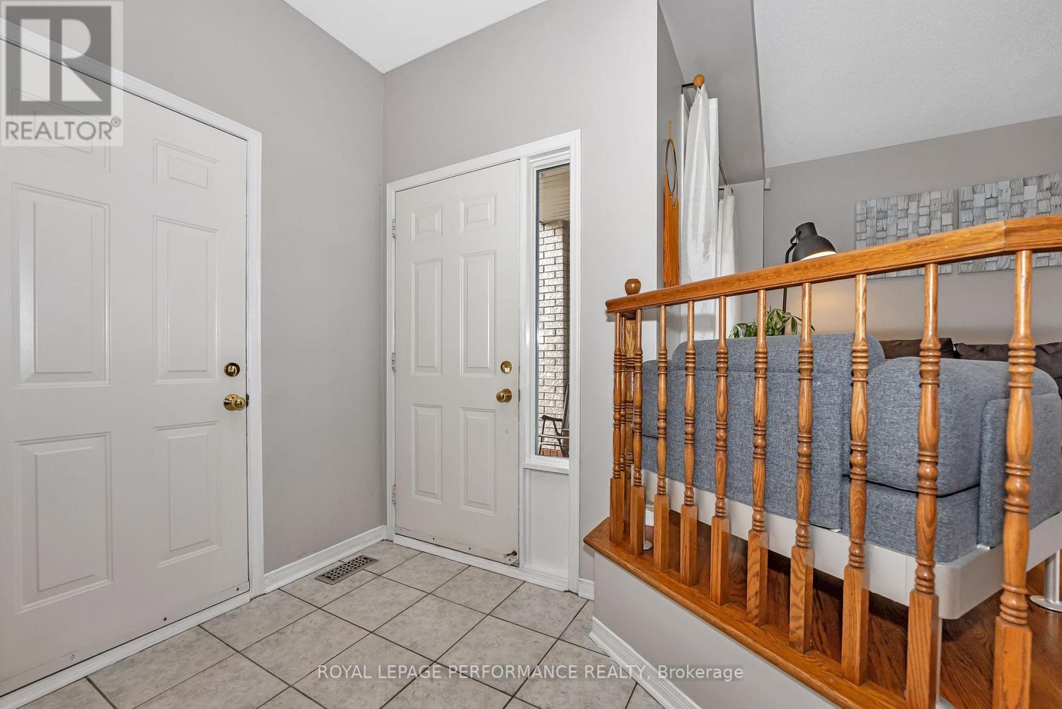
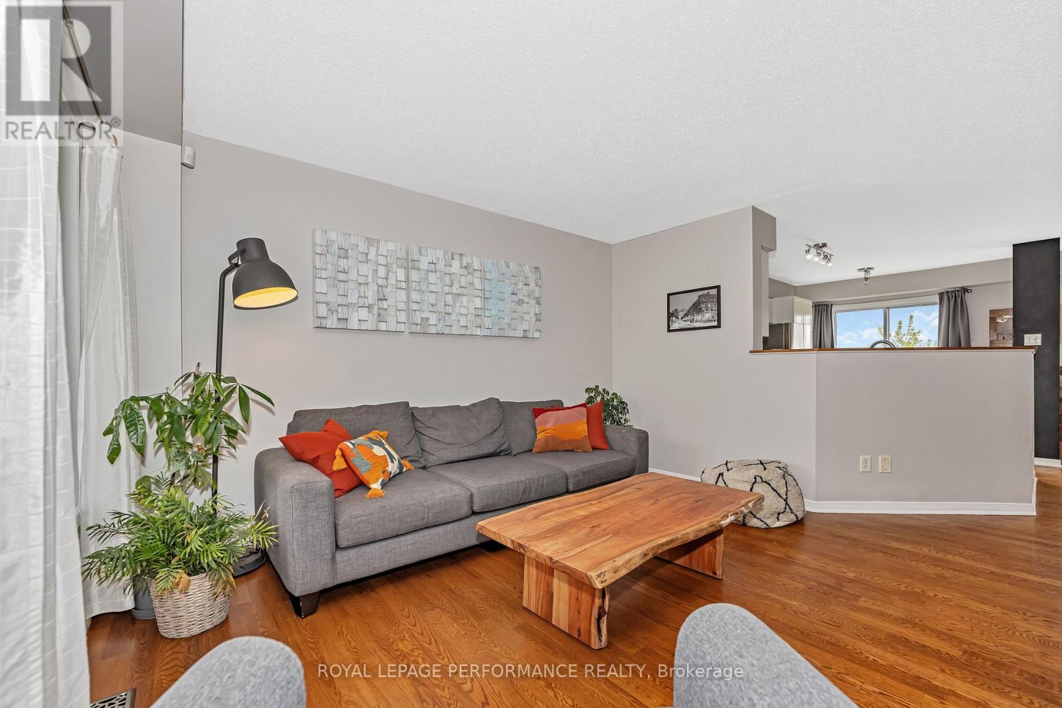
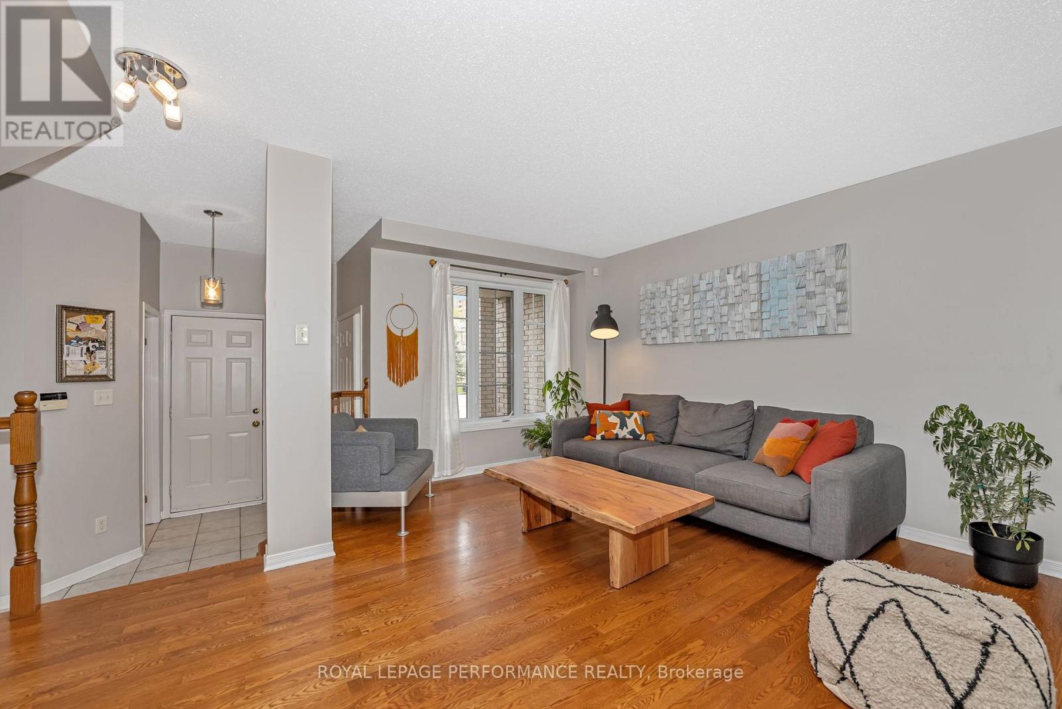
$650,000
40 CARWOOD CIRCLE
Ottawa, Ontario, Ontario, K1K4V4
MLS® Number: X12141679
Property description
Welcome to this charming 3-bedroom, 2-bathroom town home that offers a blend of comfort and convenience, nestled in a tranquil neighbourhood with the added privacy of no rear neighbours. Step inside to discover a home boasting tasteful updates throughout, creating an inviting atmosphere. The main floor has powder room, living room, dining room, kitchen and access to the great backyard that is perfect for relaxation and outdoor enjoyment with a great view of the expansive school yard fields. The basement has a cozy family room with a fireplace and plenty of storage. Upstairs, the spacious primary bedroom provides a peaceful retreat, along with the 2 other bedrooms and large 4 piece bathroom. Situated just steps from the Montfort Hospital and close to various amenities, this property offers an exceptional lifestyle. 24 hours irrevocable on all offers.
Building information
Type
*****
Age
*****
Amenities
*****
Basement Development
*****
Basement Type
*****
Construction Style Attachment
*****
Cooling Type
*****
Exterior Finish
*****
Fireplace Present
*****
FireplaceTotal
*****
Foundation Type
*****
Half Bath Total
*****
Heating Fuel
*****
Heating Type
*****
Size Interior
*****
Stories Total
*****
Utility Water
*****
Land information
Sewer
*****
Size Depth
*****
Size Frontage
*****
Size Irregular
*****
Size Total
*****
Rooms
Main level
Bathroom
*****
Dining room
*****
Living room
*****
Kitchen
*****
Dining room
*****
Basement
Utility room
*****
Family room
*****
Second level
Bedroom
*****
Bedroom
*****
Bathroom
*****
Primary Bedroom
*****
Courtesy of ROYAL LEPAGE PERFORMANCE REALTY
Book a Showing for this property
Please note that filling out this form you'll be registered and your phone number without the +1 part will be used as a password.

