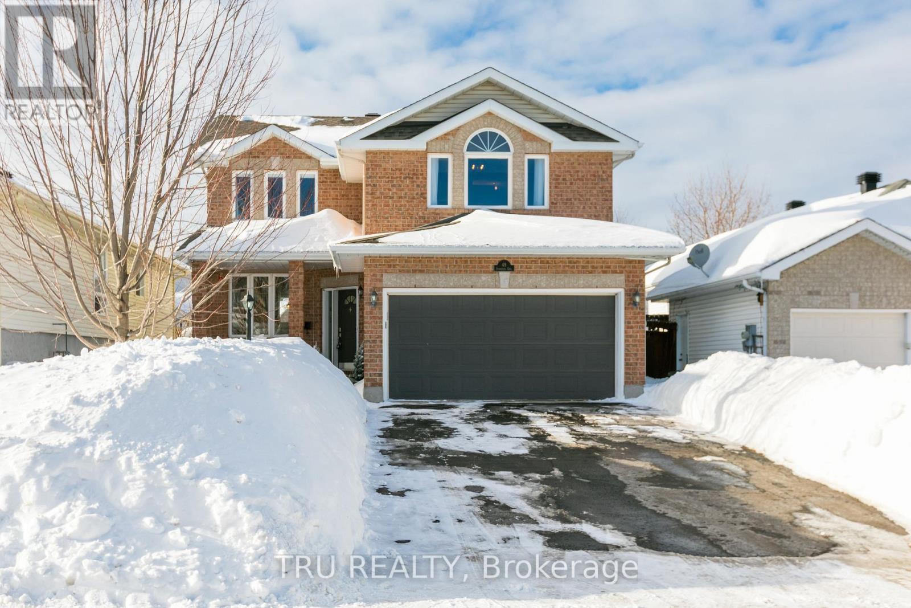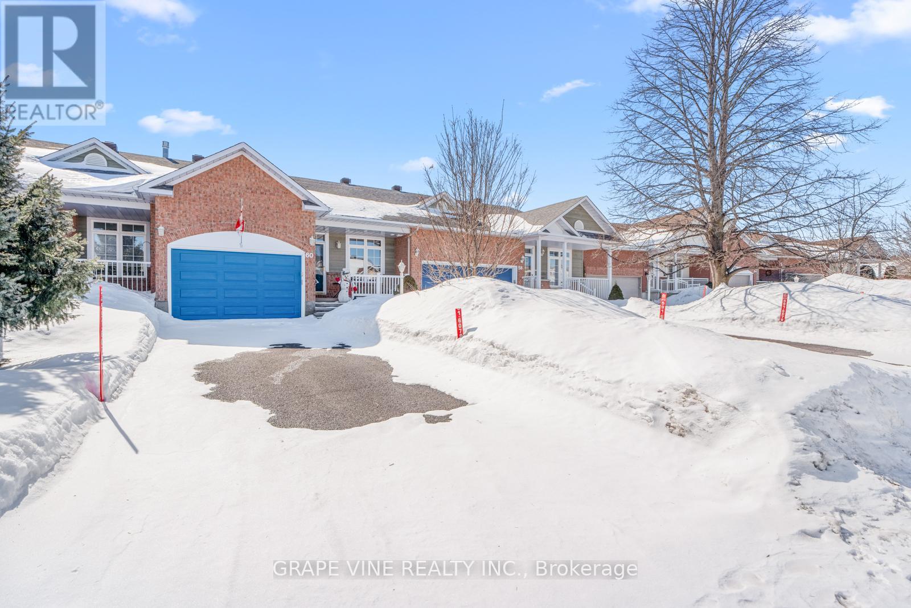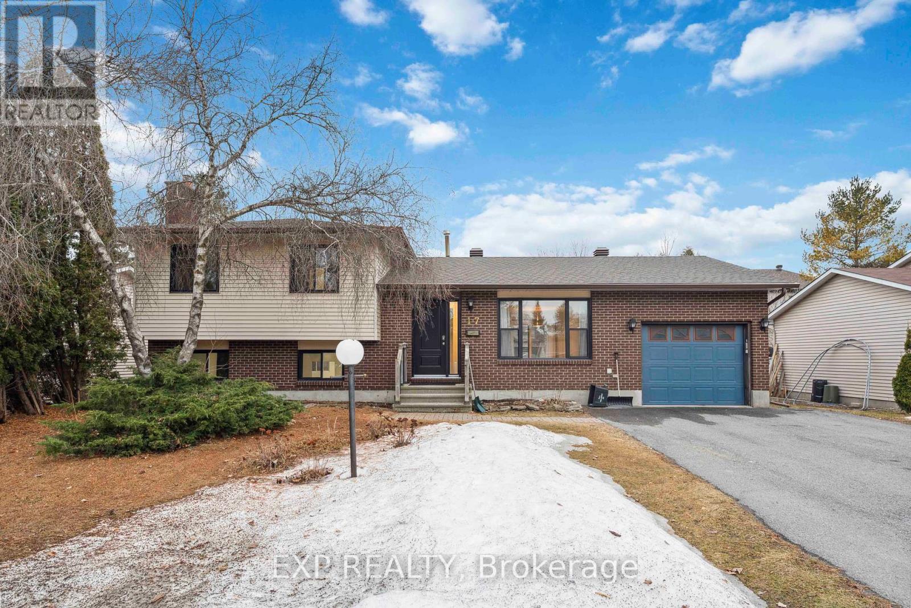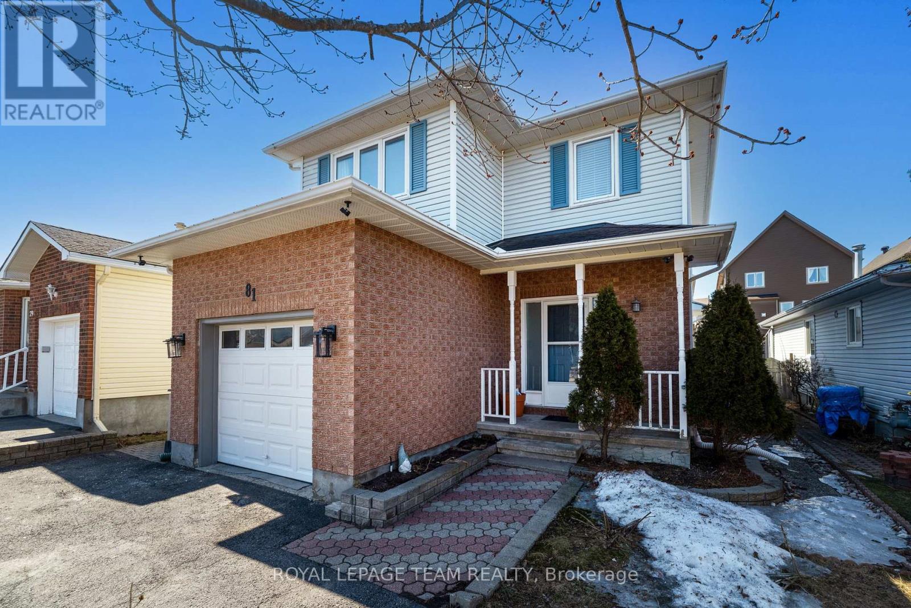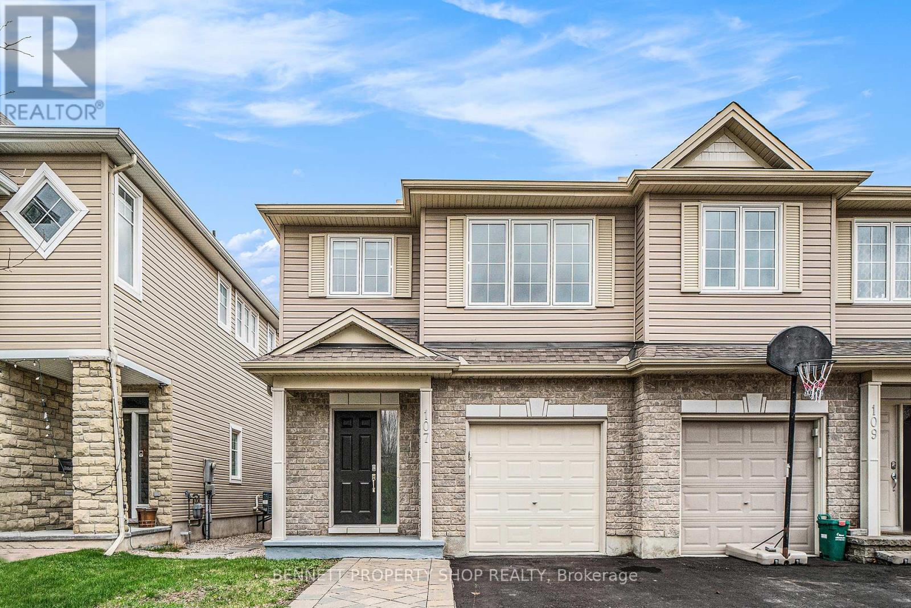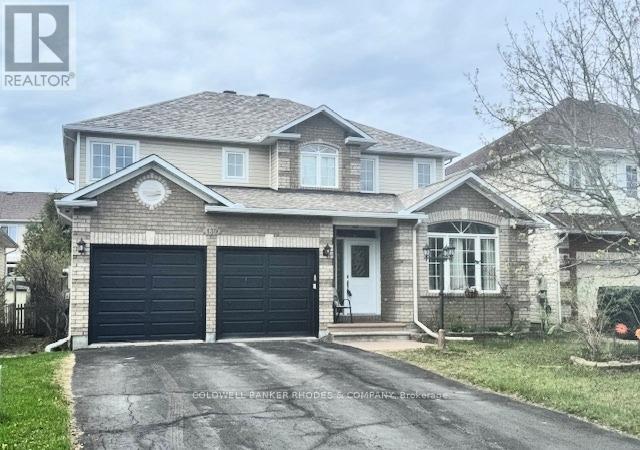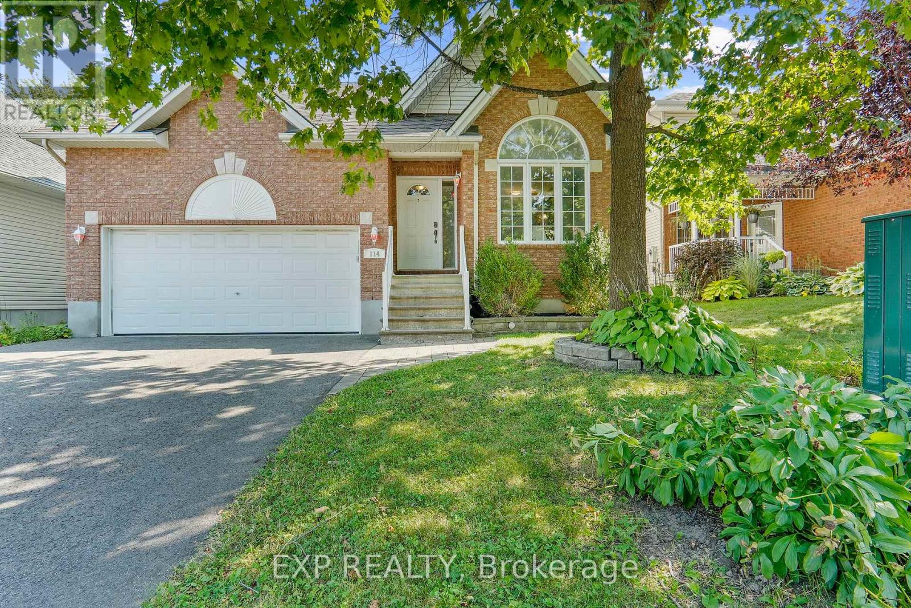Free account required
Unlock the full potential of your property search with a free account! Here's what you'll gain immediate access to:
- Exclusive Access to Every Listing
- Personalized Search Experience
- Favorite Properties at Your Fingertips
- Stay Ahead with Email Alerts

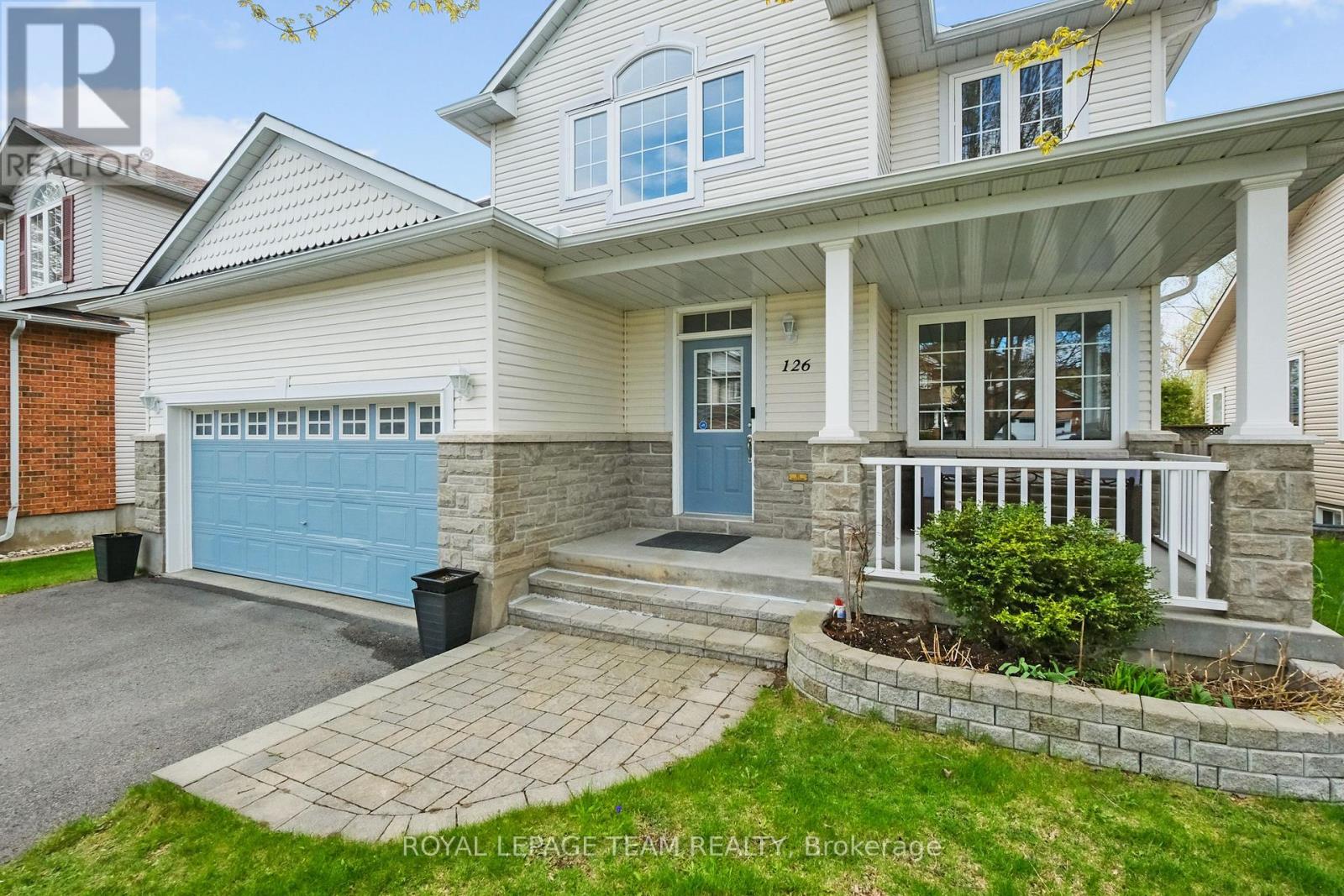
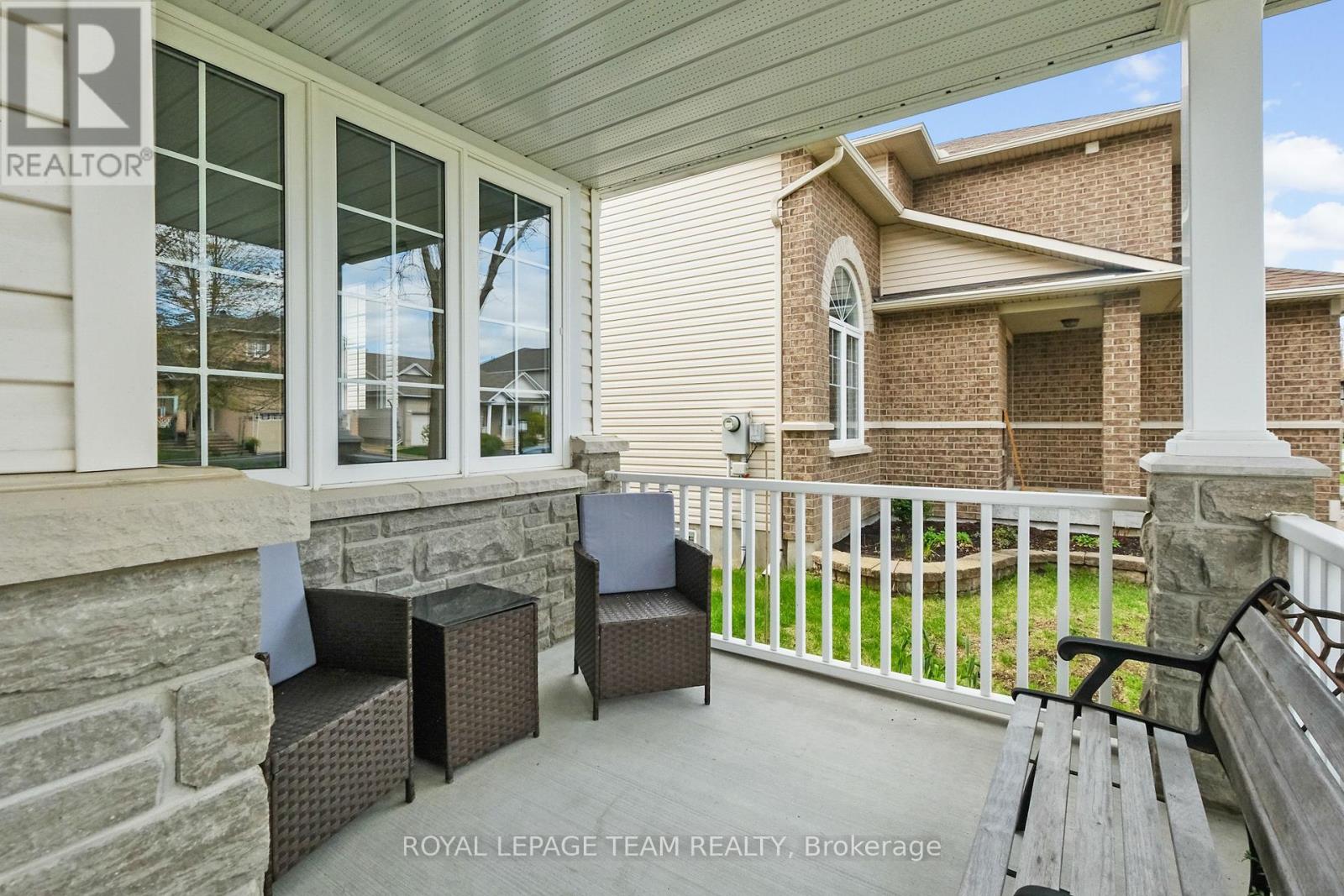
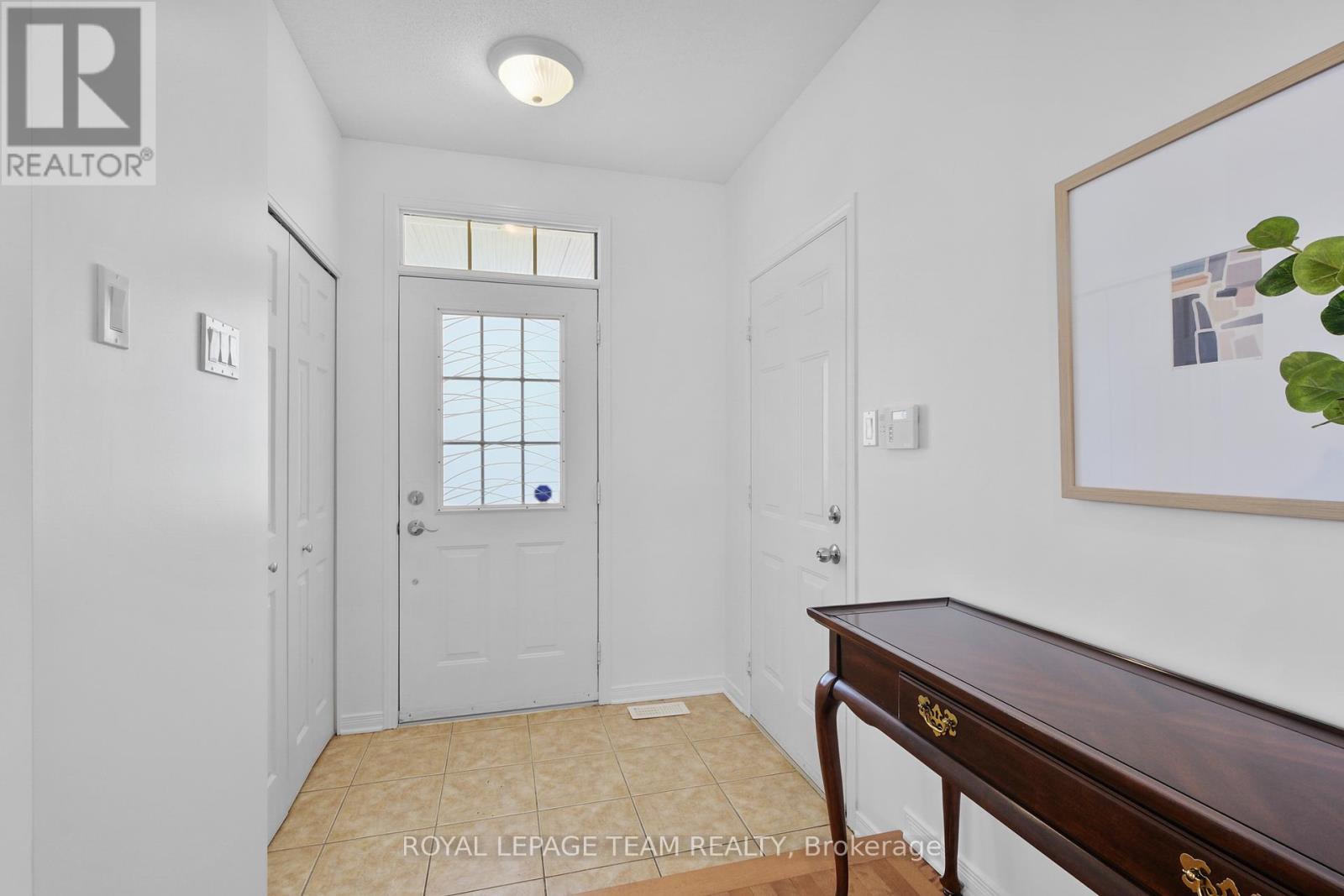

$765,000
126 ARROWWOOD DRIVE
Ottawa, Ontario, Ontario, K2S2G3
MLS® Number: X12141530
Property description
126 Arrowwood Drive. Premium location backing on walking path, mature trees and Westwind School. Quality Holitzner home (Plywood construction) - Customized Charlestown model with enlarged Great room and primary bedroom. Rarely available in this price range - main floor study or guest room for a senior. Hardwood flooring and tile through main level. Upgraded hardwood staircase to 2nd level and hardwood upper hallway and all three bedrooms. Ceramic tile in both bathrooms. Luxury ensuite offers a corner soaker tub with air jets and separate shower. Convenient 2nd floor laundry room with linoleum flooring. Exceptionally large deck across rear of home and fully fenced yard. Roof shingles replaced 3 years ago. Rental hot water tank 2021. Seller works from home. Some notice appreciated.
Building information
Type
*****
Age
*****
Amenities
*****
Appliances
*****
Basement Development
*****
Basement Type
*****
Construction Style Attachment
*****
Cooling Type
*****
Exterior Finish
*****
Fireplace Present
*****
FireplaceTotal
*****
Foundation Type
*****
Half Bath Total
*****
Heating Fuel
*****
Heating Type
*****
Size Interior
*****
Stories Total
*****
Utility Water
*****
Land information
Amenities
*****
Fence Type
*****
Sewer
*****
Size Depth
*****
Size Frontage
*****
Size Irregular
*****
Size Total
*****
Rooms
Main level
Den
*****
Kitchen
*****
Dining room
*****
Family room
*****
Bathroom
*****
Second level
Bathroom
*****
Bedroom
*****
Bedroom
*****
Bathroom
*****
Primary Bedroom
*****
Laundry room
*****
Courtesy of ROYAL LEPAGE TEAM REALTY
Book a Showing for this property
Please note that filling out this form you'll be registered and your phone number without the +1 part will be used as a password.
