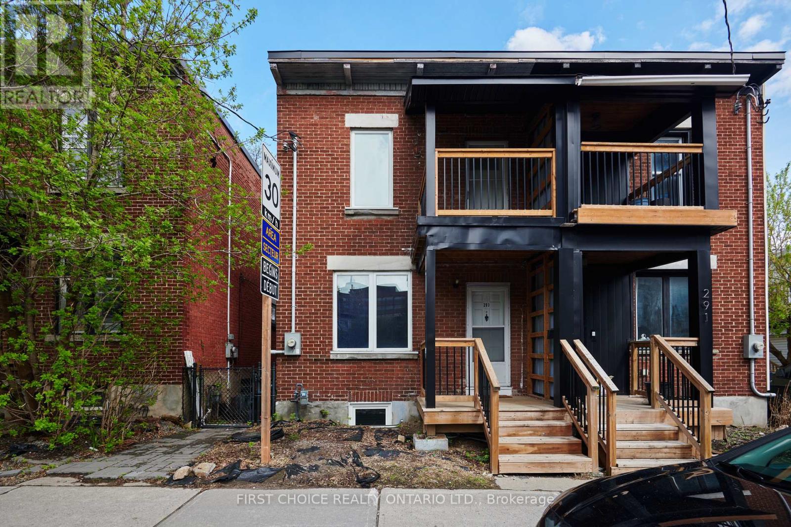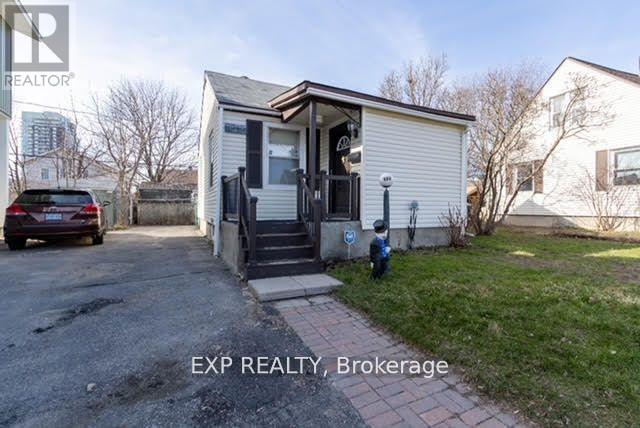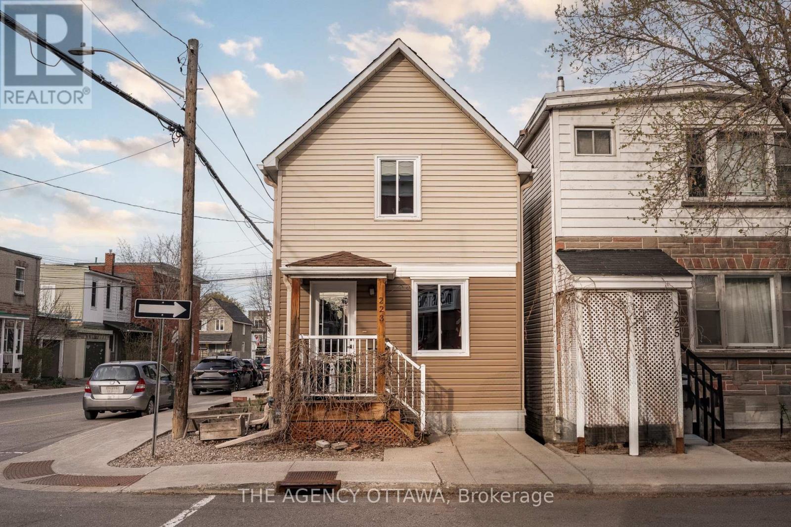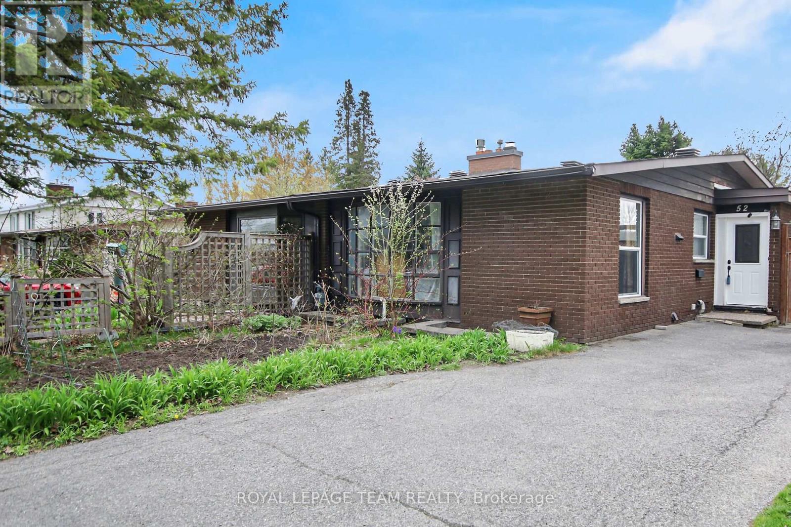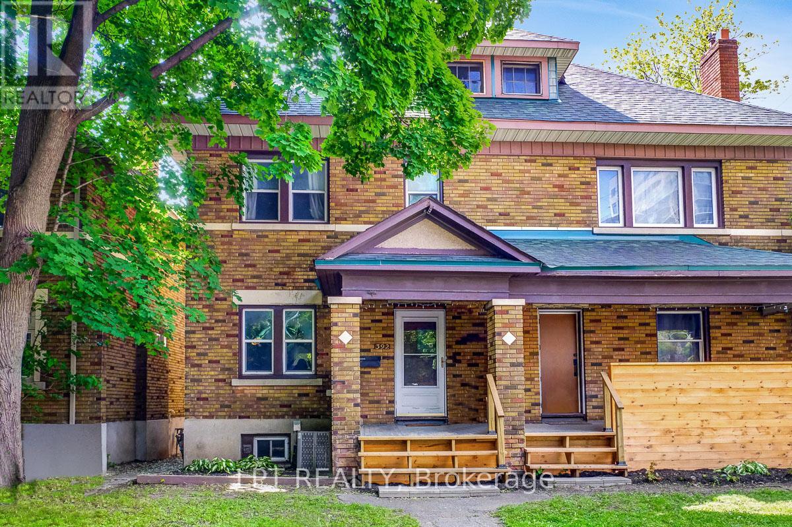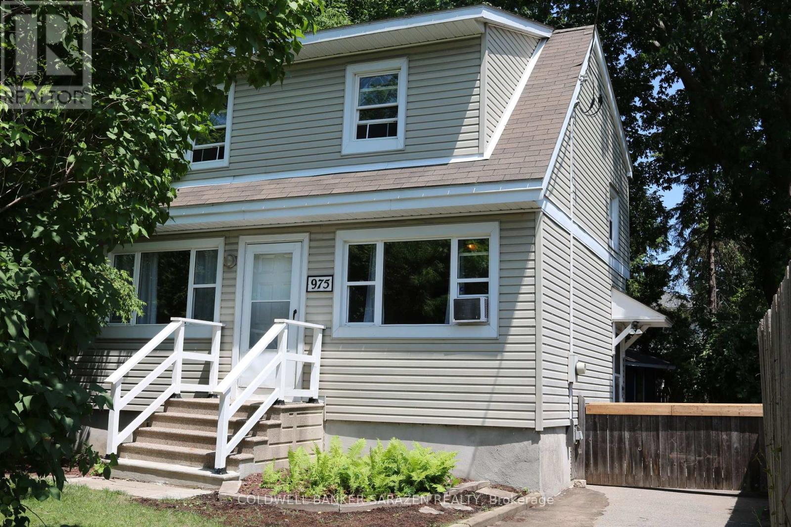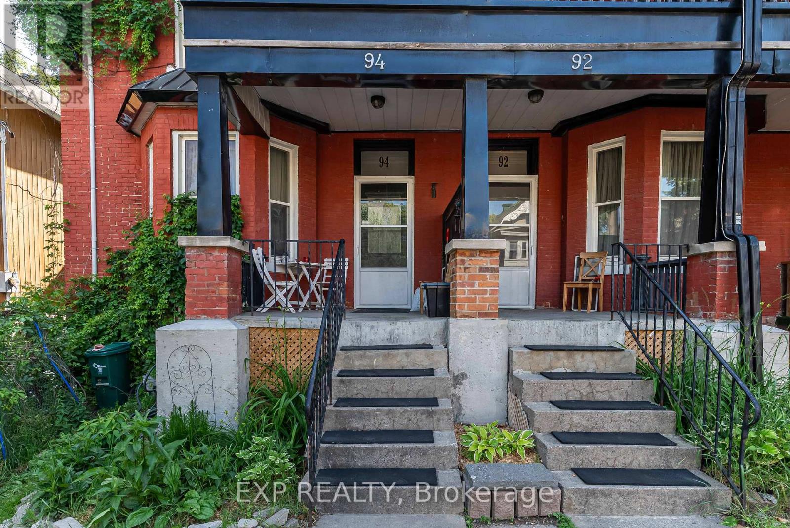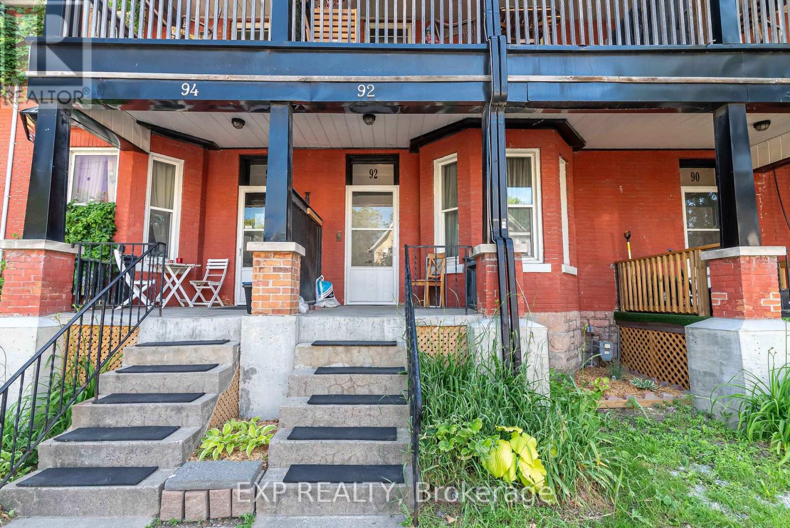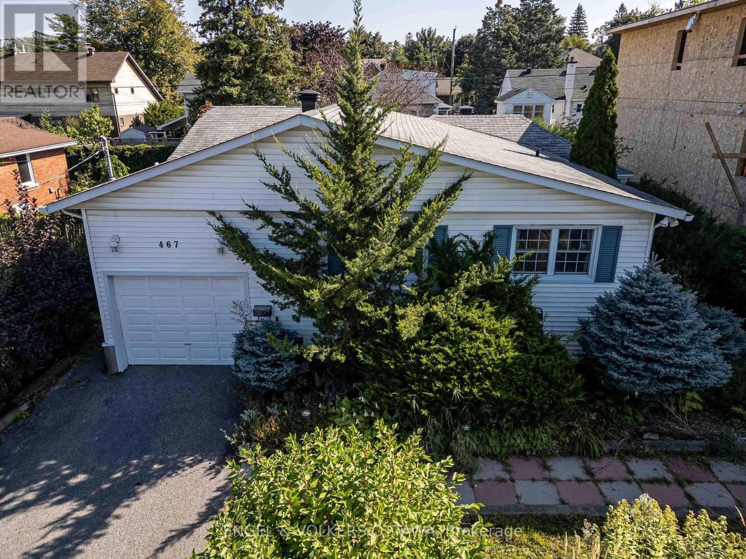Free account required
Unlock the full potential of your property search with a free account! Here's what you'll gain immediate access to:
- Exclusive Access to Every Listing
- Personalized Search Experience
- Favorite Properties at Your Fingertips
- Stay Ahead with Email Alerts
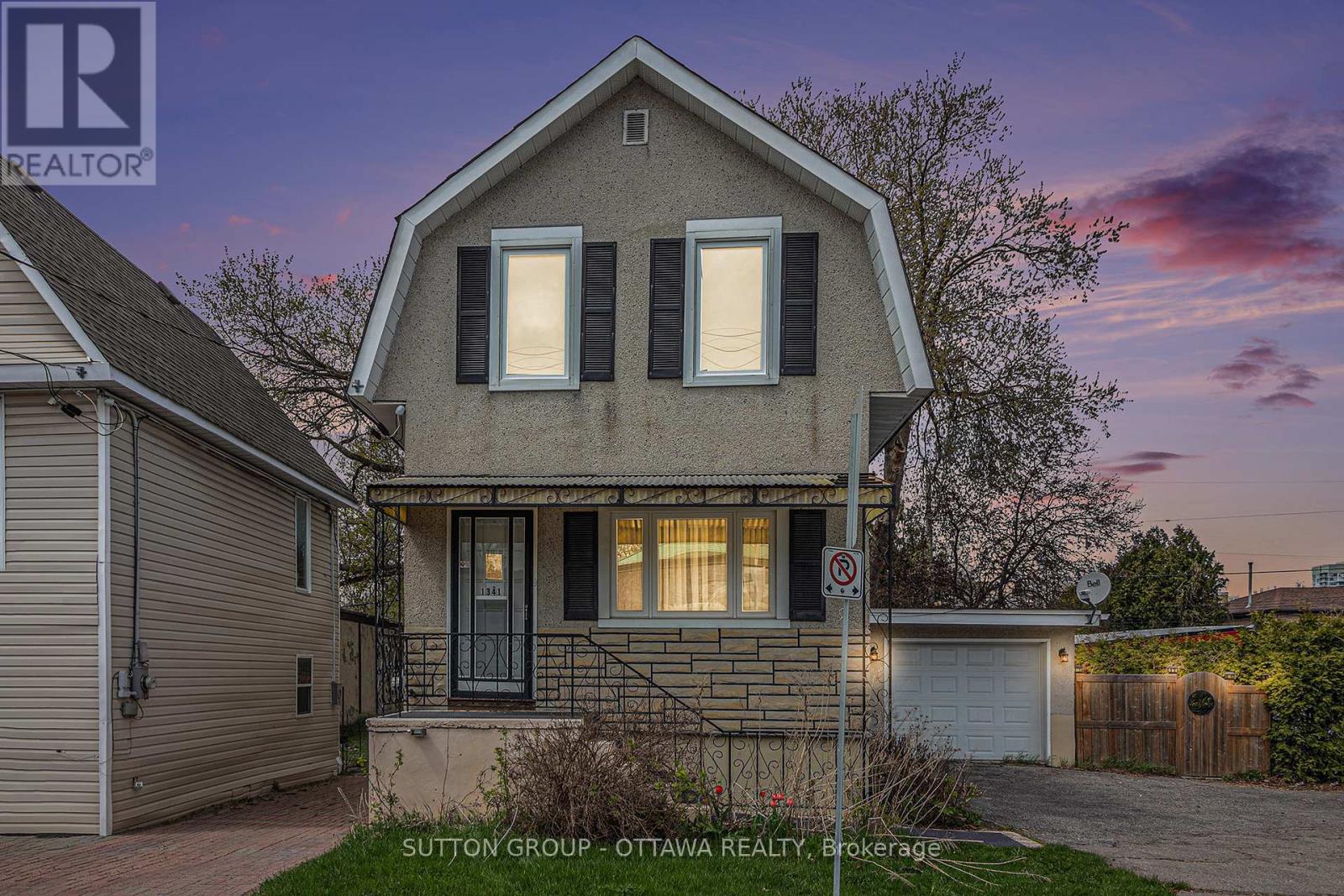
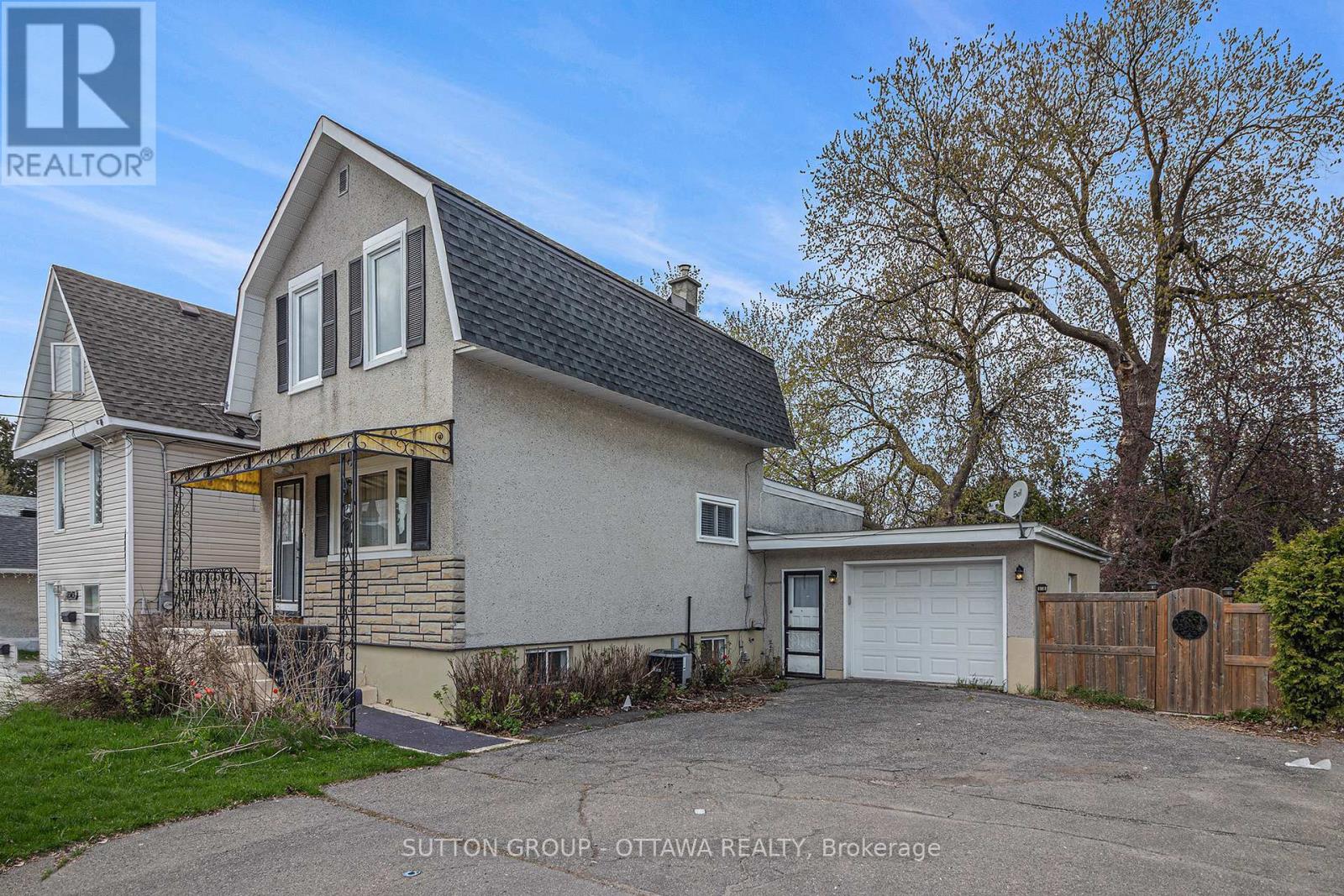
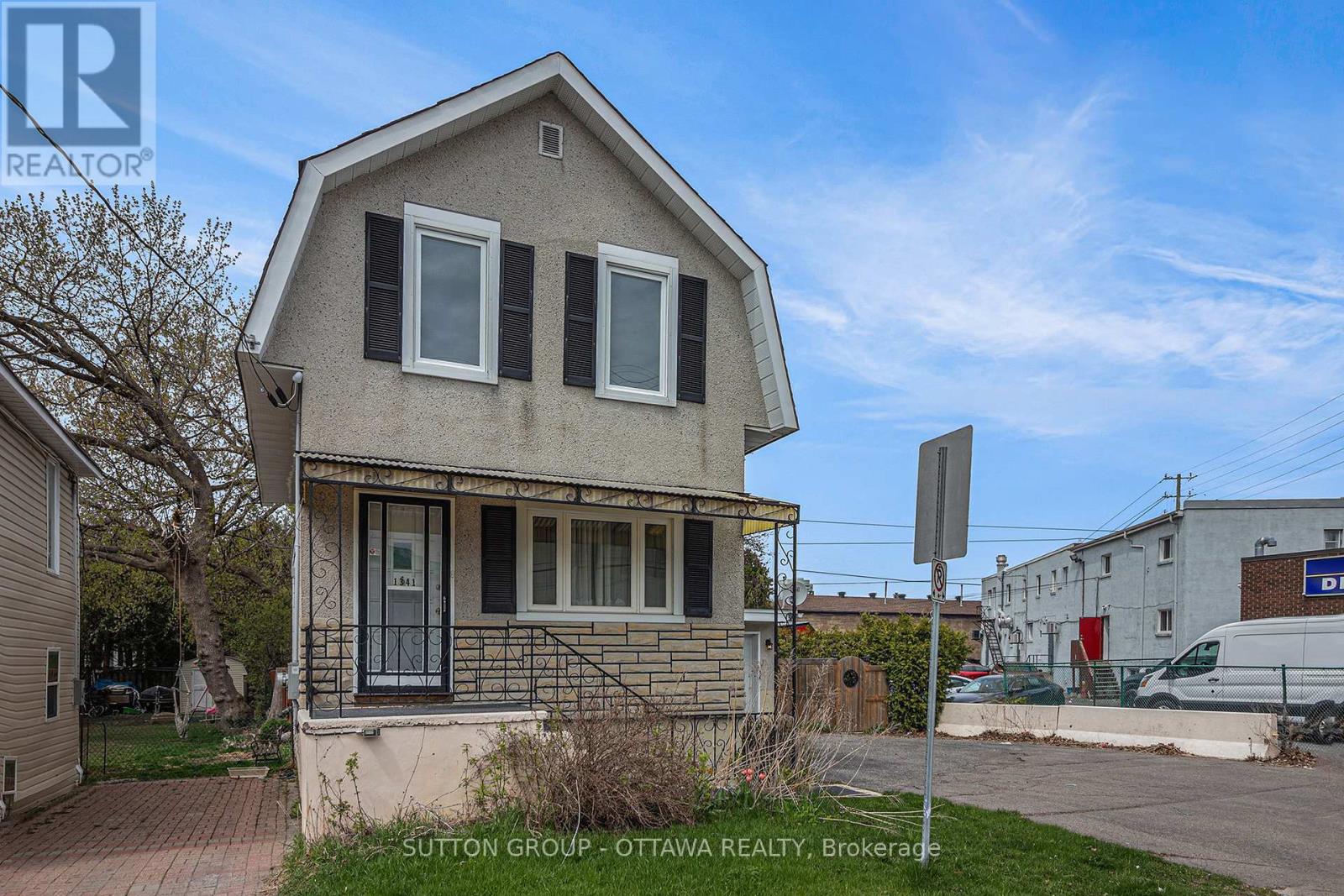


$530,000
1341 RAVEN AVENUE
Ottawa, Ontario, Ontario, K1Z7Y3
MLS® Number: X12141477
Property description
Opportunity Knocks at 1341 Raven Avenue! Nestled in the heart of Carlington, this charming 3-bedroom, 2-bath home sits on a generous 6,964 sq. ft. lot (per GeoWarehouse) and offers incredible potential for first-time buyers, renovators, or visionaries. Whether you're looking to move in, personalize over time, renovate, or even start fresh with a build, the possibilities here are endless. The main floor is bright and welcoming, featuring a practical layout with an open concept living and dining room leading to a spacious kitchen. Upstairs you will find, two bedrooms, and a flex space perfect for a home office, walk-in closet, or creative nook. Downstairs is an additional bedroom, bathroom, and family room. The attached oversized garage has plenty of room for a car, work bench and storage! Behind this home you will find the incredible deep lot that provides ample outdoor space and is situated in a premium pocket of this family-friendly, sought-after neighborhood. Enjoy the best of city living with easy access to NCC trails, parks, public transit, government workspaces, shopping, dining, highway access, and the scenic Experimental Farm. Dont miss your chance to get into the market and make this home your own. A must-see to truly appreciate! 24-hour irrevocable on all offers.
Building information
Type
*****
Appliances
*****
Basement Development
*****
Basement Type
*****
Construction Style Attachment
*****
Cooling Type
*****
Exterior Finish
*****
Foundation Type
*****
Half Bath Total
*****
Heating Fuel
*****
Heating Type
*****
Size Interior
*****
Stories Total
*****
Utility Water
*****
Land information
Amenities
*****
Fence Type
*****
Sewer
*****
Size Depth
*****
Size Frontage
*****
Size Irregular
*****
Size Total
*****
Rooms
Main level
Kitchen
*****
Dining room
*****
Living room
*****
Foyer
*****
Lower level
Utility room
*****
Bedroom
*****
Family room
*****
Second level
Bedroom
*****
Primary Bedroom
*****
Other
*****
Main level
Kitchen
*****
Dining room
*****
Living room
*****
Foyer
*****
Lower level
Utility room
*****
Bedroom
*****
Family room
*****
Second level
Bedroom
*****
Primary Bedroom
*****
Other
*****
Main level
Kitchen
*****
Dining room
*****
Living room
*****
Foyer
*****
Lower level
Utility room
*****
Bedroom
*****
Family room
*****
Second level
Bedroom
*****
Primary Bedroom
*****
Other
*****
Courtesy of SUTTON GROUP - OTTAWA REALTY
Book a Showing for this property
Please note that filling out this form you'll be registered and your phone number without the +1 part will be used as a password.
