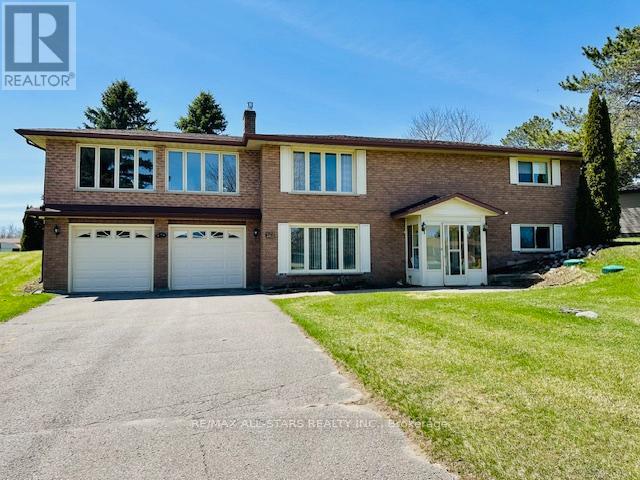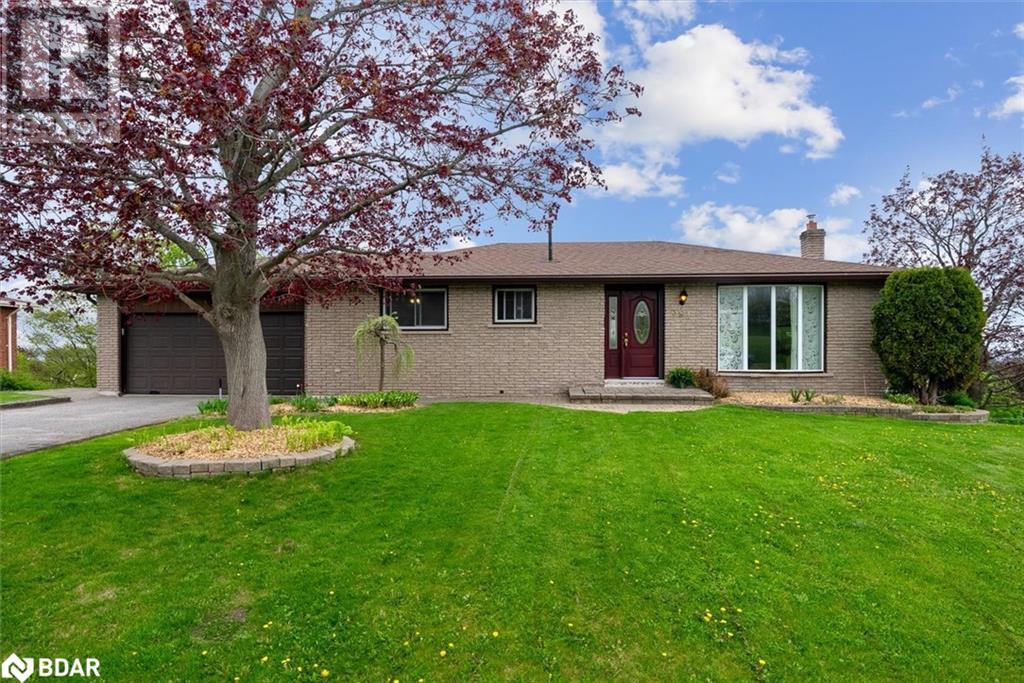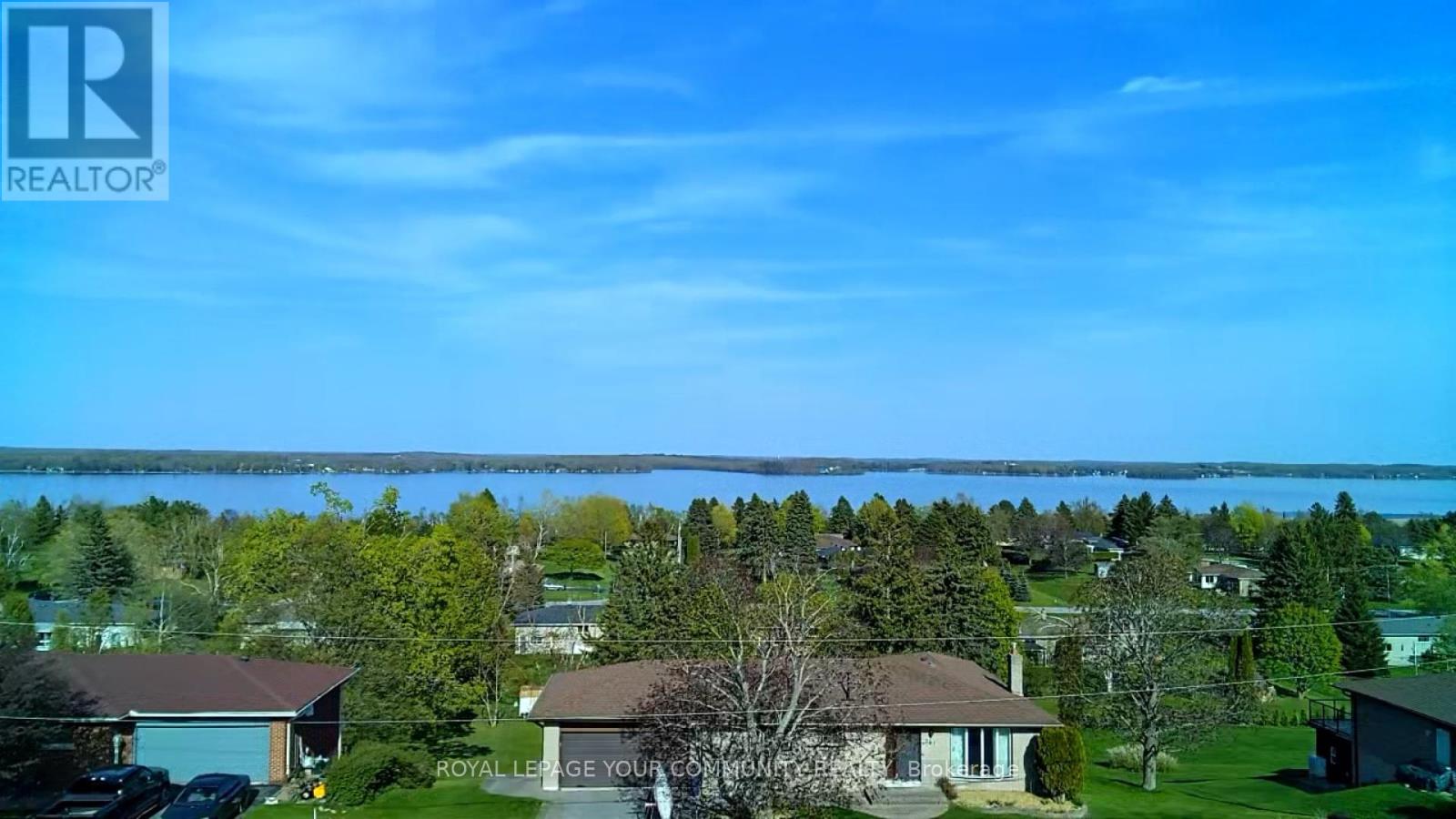Free account required
Unlock the full potential of your property search with a free account! Here's what you'll gain immediate access to:
- Exclusive Access to Every Listing
- Personalized Search Experience
- Favorite Properties at Your Fingertips
- Stay Ahead with Email Alerts
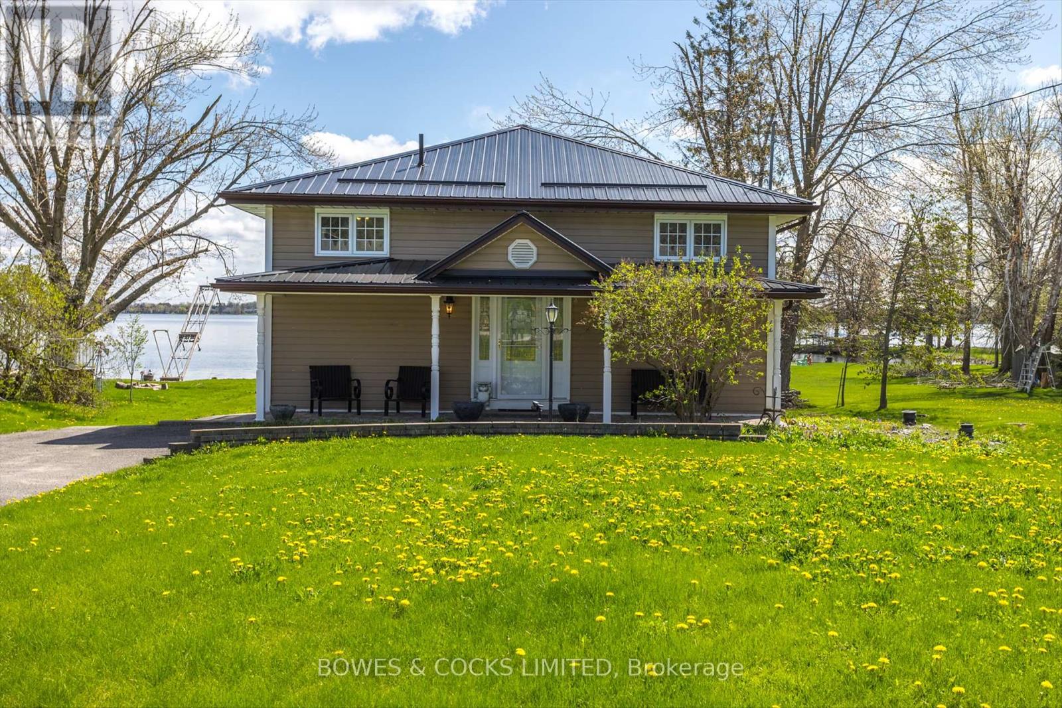
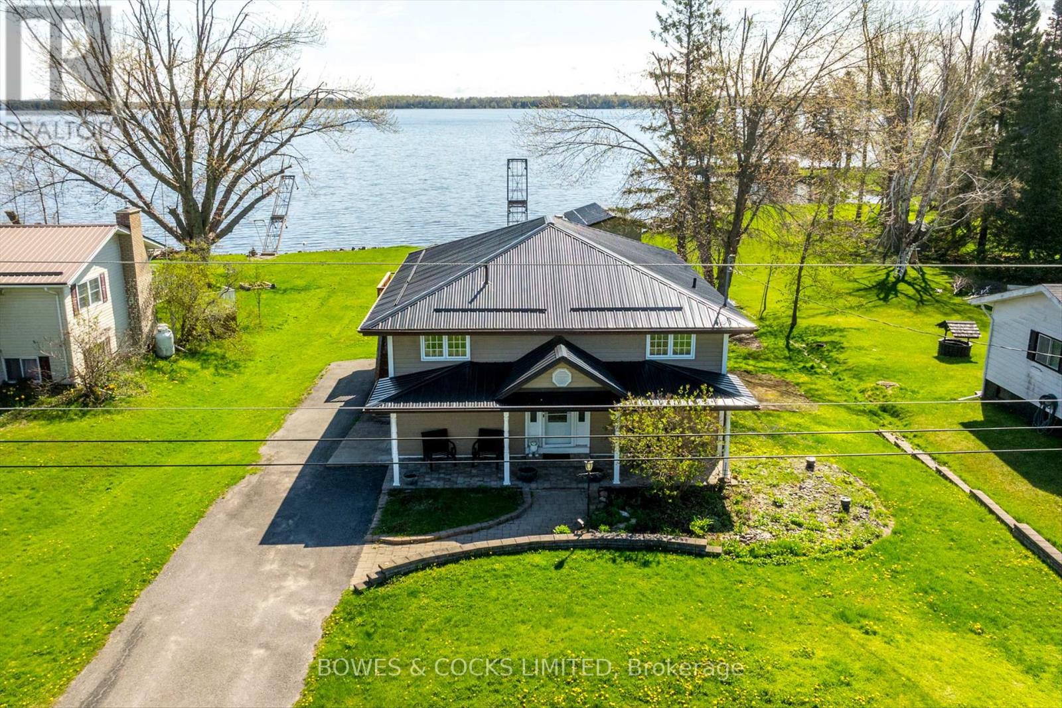
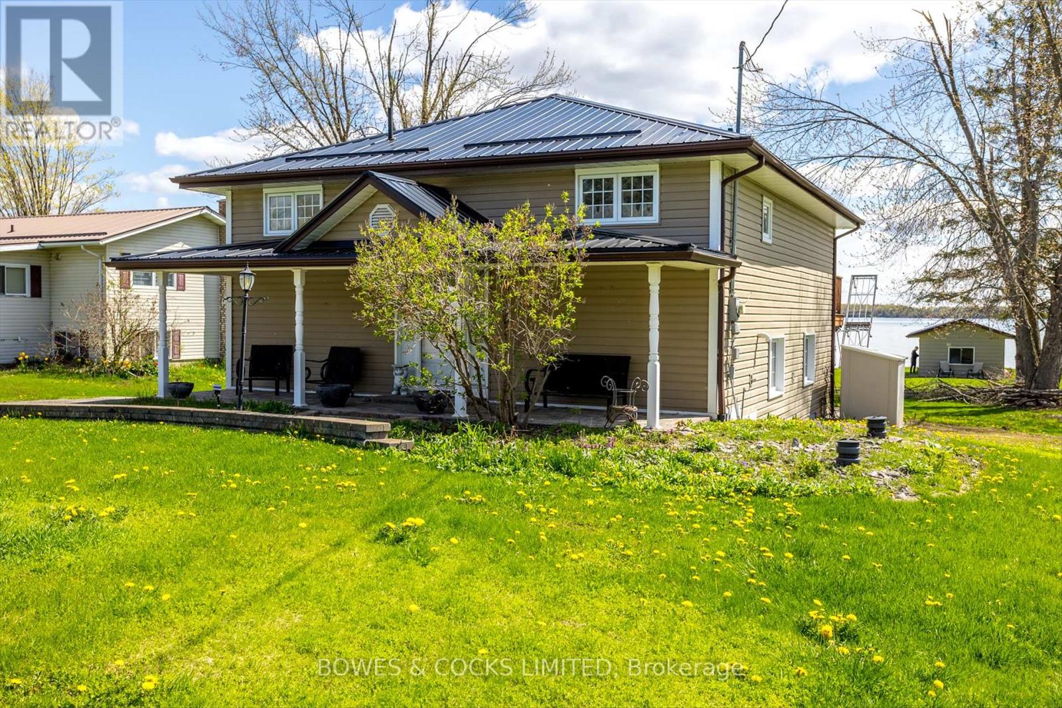
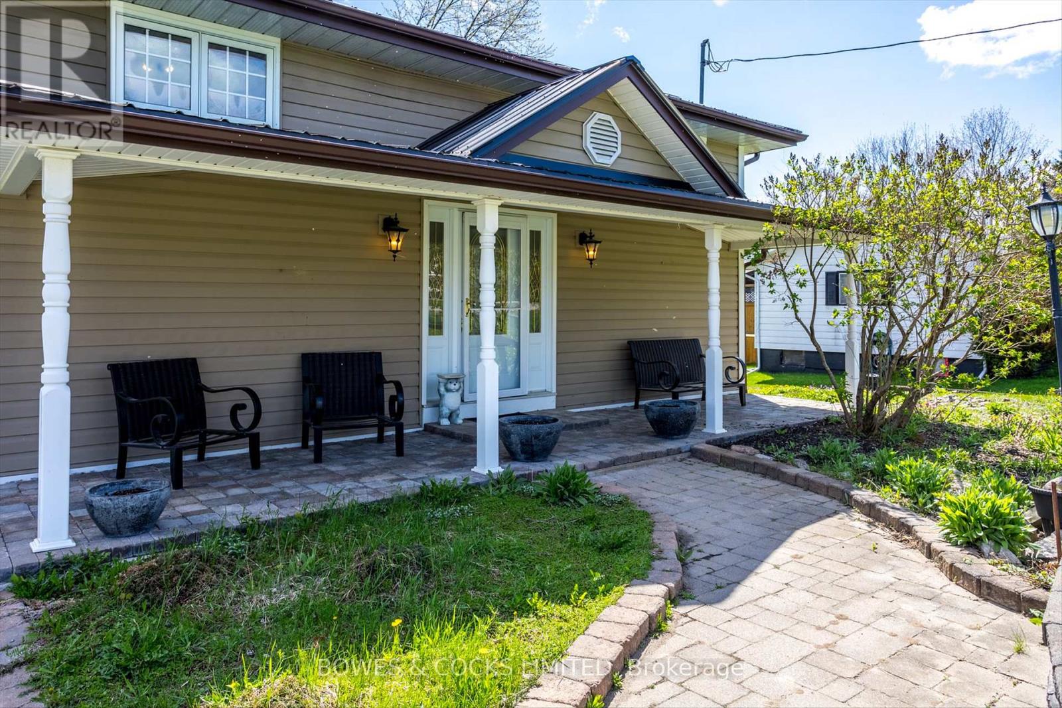
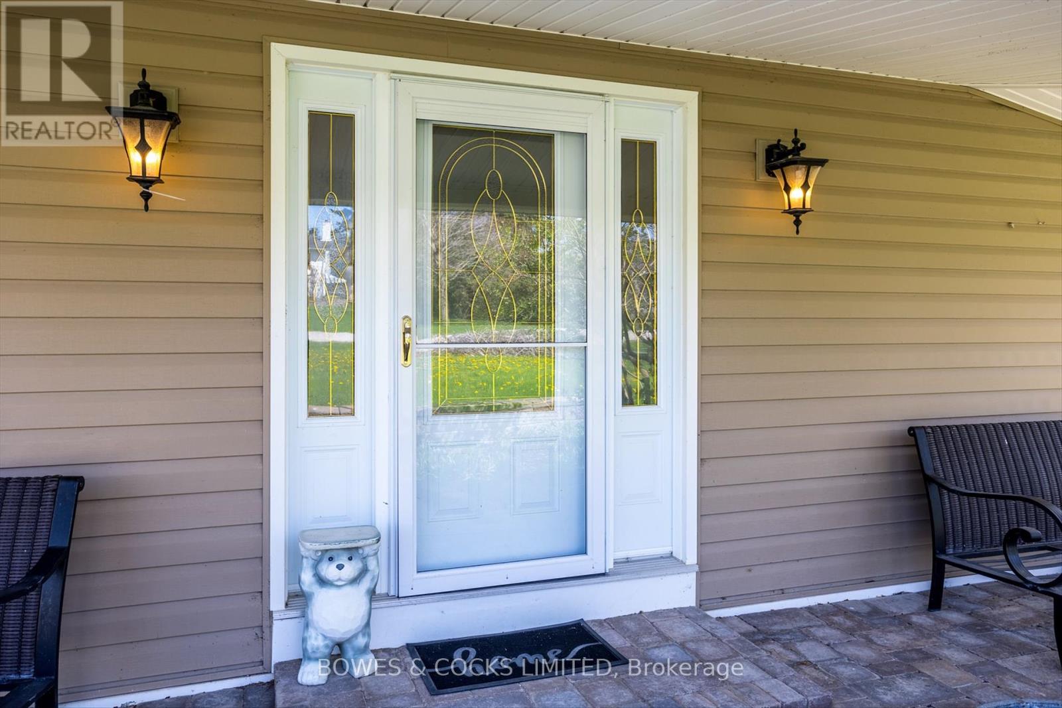
$829,000
240 LAKESHORE DRIVE
Kawartha Lakes, Ontario, Ontario, K0M1A0
MLS® Number: X12140947
Property description
Welcome to your year-round retreat on beautiful Pigeon Lake! This charming 4-season, 2-bedroom, 2.5-bathroom waterfront home is perfectly situated on a flat, level lot with 75 feet of crystal-clear shoreline, in a very desirable neighborhood on a year-round municipal road. Step into the warm and welcoming open-concept living and dining room combo, centered around a cozy fireplace, and walk out to the spacious deck overlooking the lake ideal for entertaining or simply soaking in the views. The main-level primary bedroom features a luxurious 5-piece ensuite, while the second large bedroom is located downstairs, offering privacy and space for guests or family. The lower level also boasts a bright and spacious family room with in-floor heating, a relaxing sauna, and a walk-out to the lower lakeside patio perfect for BBQs and outdoor gatherings. Additional highlights include: Steel roof for durability, crank-up dock for easy seasonal use and a detached 1-bedroom bunkie/boat house which is ideal for guests and added storage. Located on scenic Pigeon Lake, part of the Trent-Severn Waterway. Whether you're seeking weekend serenity or a full-time lakeside lifestyle, this property offers unmatched comfort, functionality, and location. Don't miss your chance to own this piece of paradise on Pigeon Lake!
Building information
Type
*****
Age
*****
Amenities
*****
Appliances
*****
Architectural Style
*****
Basement Development
*****
Basement Features
*****
Basement Type
*****
Construction Style Attachment
*****
Cooling Type
*****
Exterior Finish
*****
Fireplace Present
*****
FireplaceTotal
*****
Fire Protection
*****
Foundation Type
*****
Half Bath Total
*****
Heating Fuel
*****
Heating Type
*****
Size Interior
*****
Stories Total
*****
Utility Water
*****
Land information
Access Type
*****
Amenities
*****
Landscape Features
*****
Sewer
*****
Size Depth
*****
Size Frontage
*****
Size Irregular
*****
Size Total
*****
Surface Water
*****
Rooms
Main level
Bathroom
*****
Bathroom
*****
Primary Bedroom
*****
Kitchen
*****
Dining room
*****
Living room
*****
Lower level
Laundry room
*****
Family room
*****
Bathroom
*****
Bedroom 2
*****
Utility room
*****
Courtesy of BOWES & COCKS LIMITED
Book a Showing for this property
Please note that filling out this form you'll be registered and your phone number without the +1 part will be used as a password.
