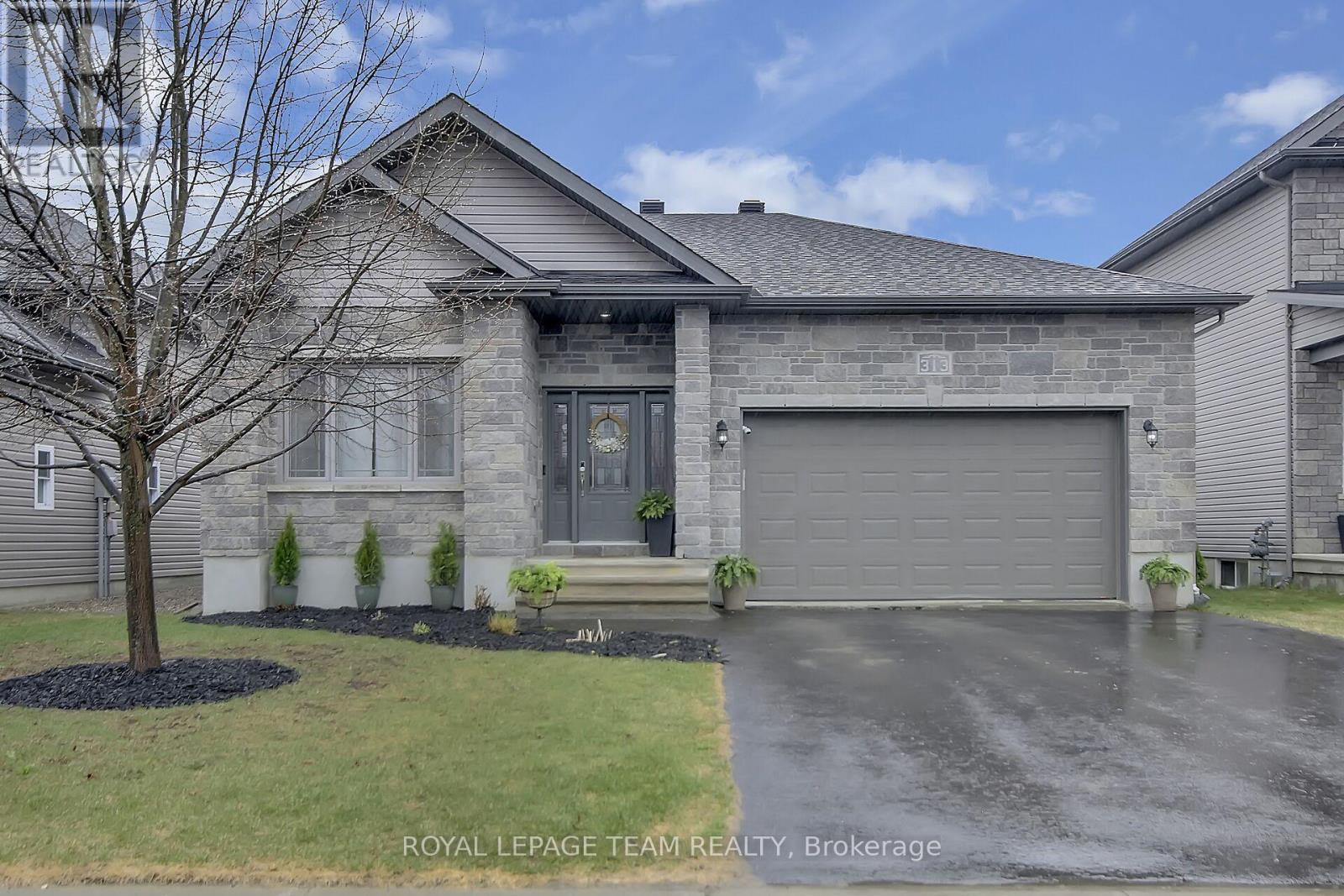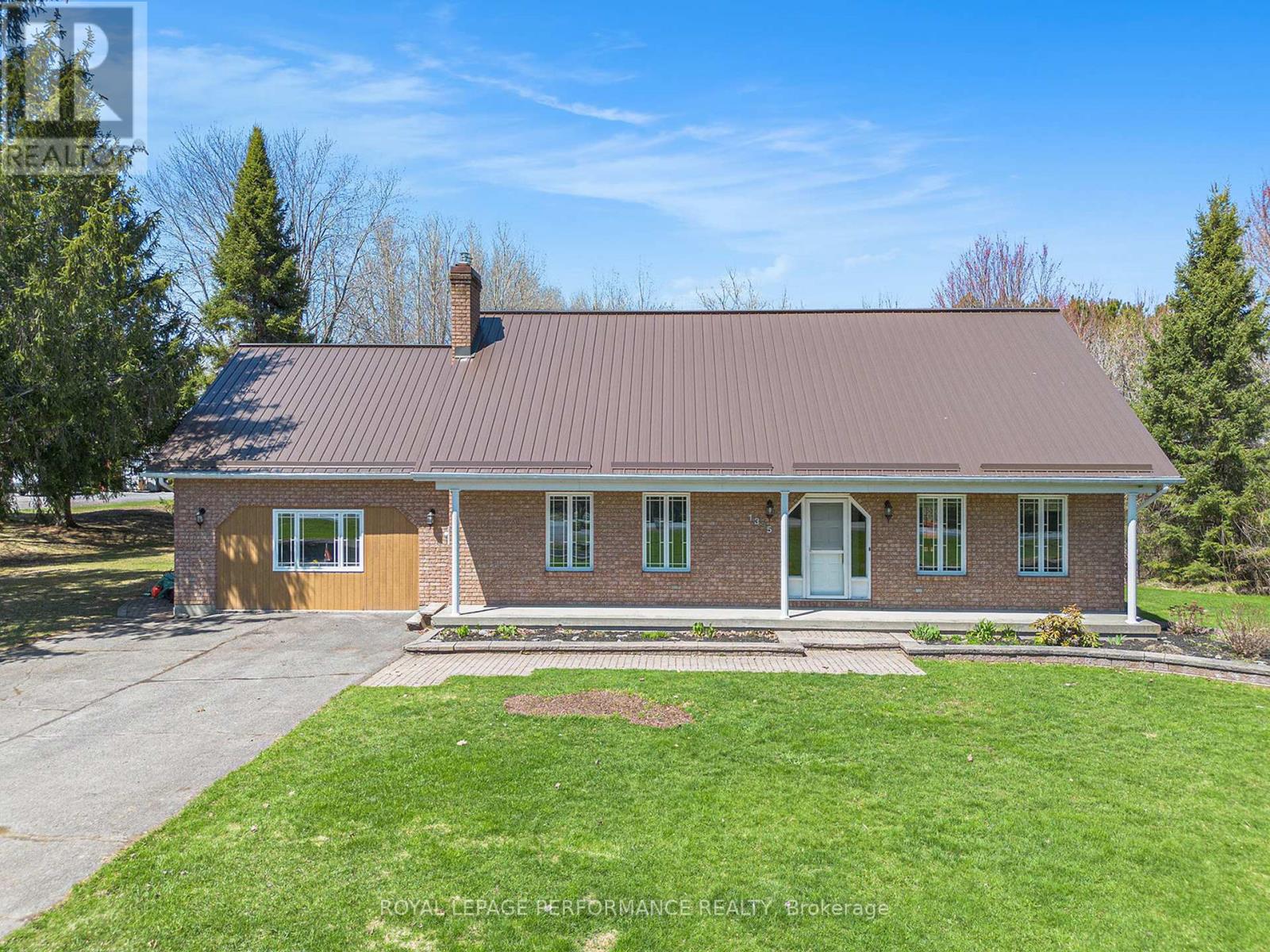Free account required
Unlock the full potential of your property search with a free account! Here's what you'll gain immediate access to:
- Exclusive Access to Every Listing
- Personalized Search Experience
- Favorite Properties at Your Fingertips
- Stay Ahead with Email Alerts

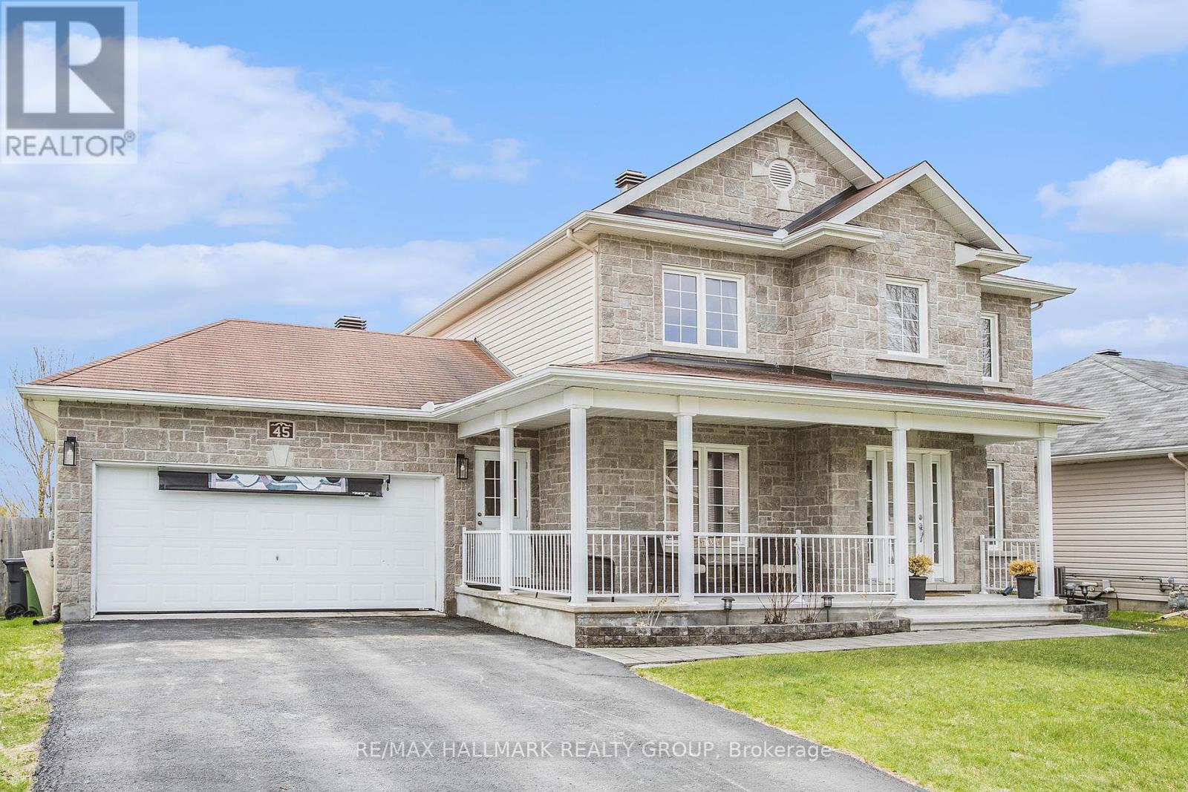
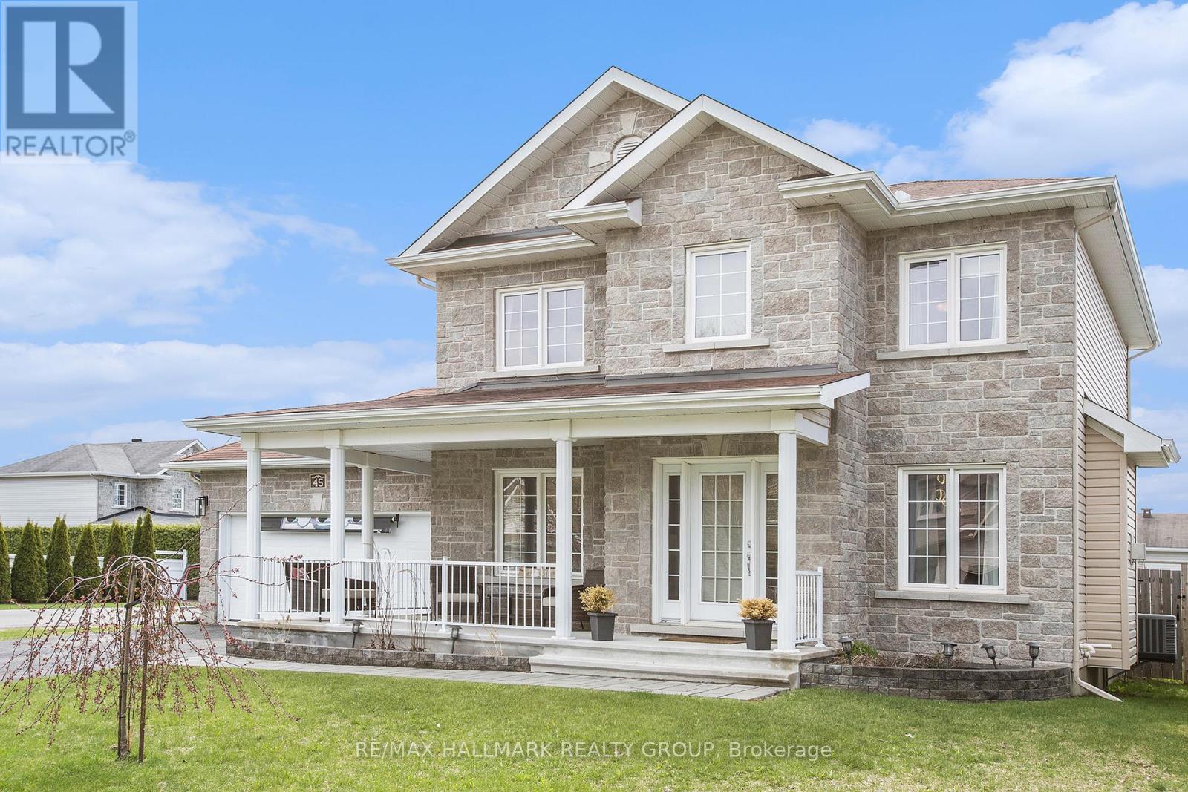
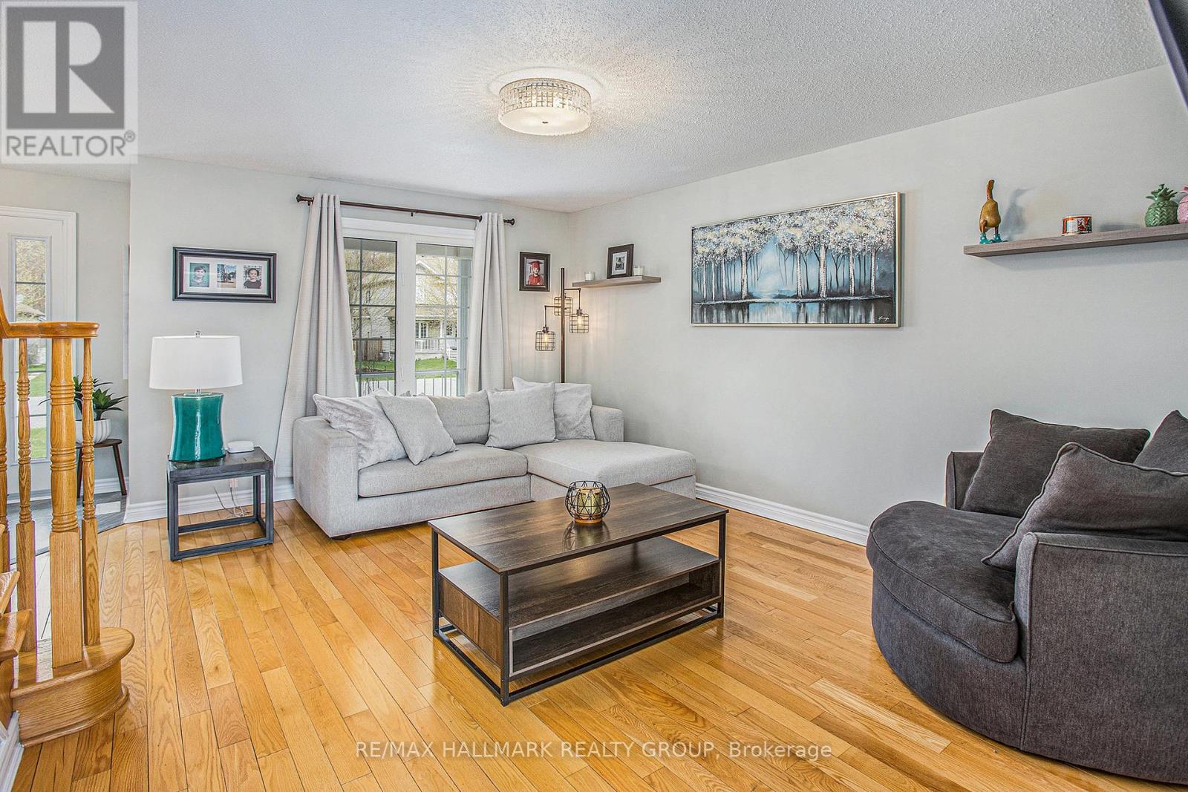
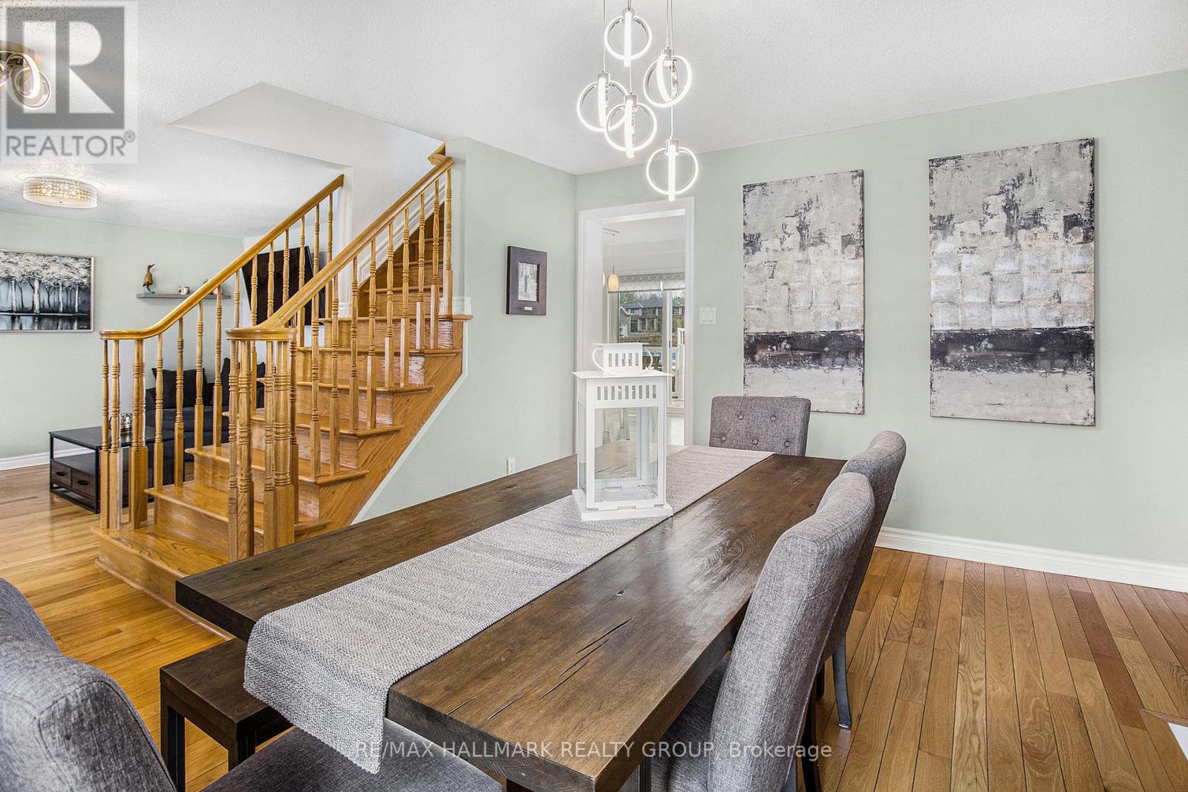
$714,900
45 OASIS STREET
The Nation, Ontario, Ontario, K0A2M0
MLS® Number: X12140887
Property description
Welcome to 45 Oasis St - this 3-bed, 3-bath family home sits on a large corner lot with a double garage and spacious backyard! Enjoy sitting on your front covered porch leading to a roomy foyer. The bright main floor features hardwood floors, a spacious living room, formal dining with gas fireplace, and an impressive kitchen with crown-moulded full ceiling height cabinetry, colorful glass tile backsplash, pot lights, double sink, pot drawers and quality stainless steel appliances. Enjoy summer on the raised two-tier deck with pool and hot tub, storage shed in a fully fenced, southern exposure yard. Main floor laundry and powder room add convenience. Upstairs offers a sitting area and 3 generous bedrooms, including a primary with walk-in closet and 4Pcs cheater ensuite with deep soaker tub. The fully finished basement boasts a large L-shaped rec room, 3Pcs bathroom and good storage spaces. The oversized, double car garage completes this gem of a home in a fantastic neighborhood!
Building information
Type
*****
Amenities
*****
Appliances
*****
Basement Development
*****
Basement Type
*****
Construction Style Attachment
*****
Cooling Type
*****
Exterior Finish
*****
Fireplace Present
*****
FireplaceTotal
*****
Flooring Type
*****
Foundation Type
*****
Half Bath Total
*****
Heating Fuel
*****
Heating Type
*****
Size Interior
*****
Stories Total
*****
Utility Water
*****
Land information
Amenities
*****
Fence Type
*****
Landscape Features
*****
Sewer
*****
Size Depth
*****
Size Frontage
*****
Size Irregular
*****
Size Total
*****
Rooms
Main level
Bathroom
*****
Eating area
*****
Kitchen
*****
Living room
*****
Dining room
*****
Laundry room
*****
Foyer
*****
Lower level
Other
*****
Utility room
*****
Bathroom
*****
Recreational, Games room
*****
Second level
Bedroom 3
*****
Bedroom 2
*****
Bathroom
*****
Primary Bedroom
*****
Main level
Bathroom
*****
Eating area
*****
Kitchen
*****
Living room
*****
Dining room
*****
Laundry room
*****
Foyer
*****
Lower level
Other
*****
Utility room
*****
Bathroom
*****
Recreational, Games room
*****
Second level
Bedroom 3
*****
Bedroom 2
*****
Bathroom
*****
Primary Bedroom
*****
Main level
Bathroom
*****
Eating area
*****
Kitchen
*****
Living room
*****
Dining room
*****
Laundry room
*****
Foyer
*****
Lower level
Other
*****
Utility room
*****
Bathroom
*****
Recreational, Games room
*****
Second level
Bedroom 3
*****
Bedroom 2
*****
Bathroom
*****
Primary Bedroom
*****
Main level
Bathroom
*****
Eating area
*****
Kitchen
*****
Living room
*****
Dining room
*****
Courtesy of RE/MAX HALLMARK REALTY GROUP
Book a Showing for this property
Please note that filling out this form you'll be registered and your phone number without the +1 part will be used as a password.

