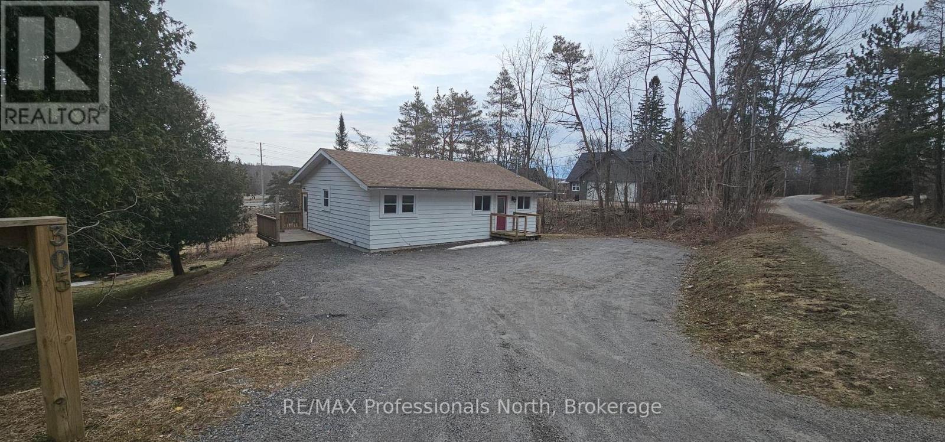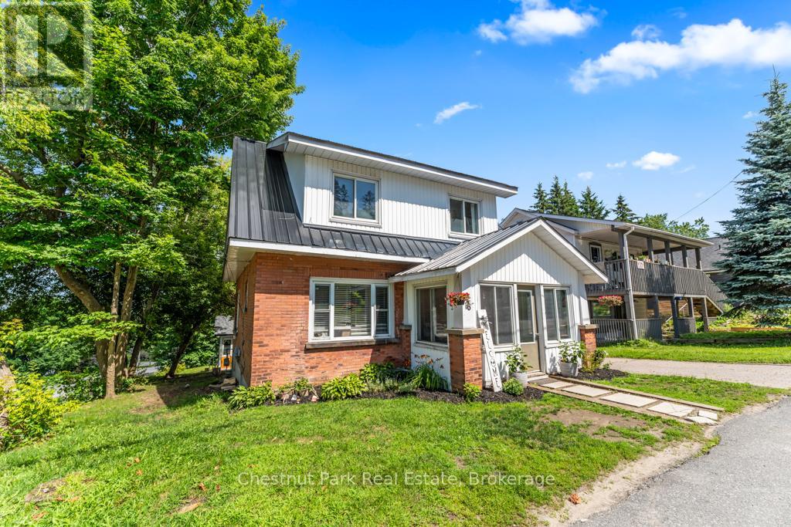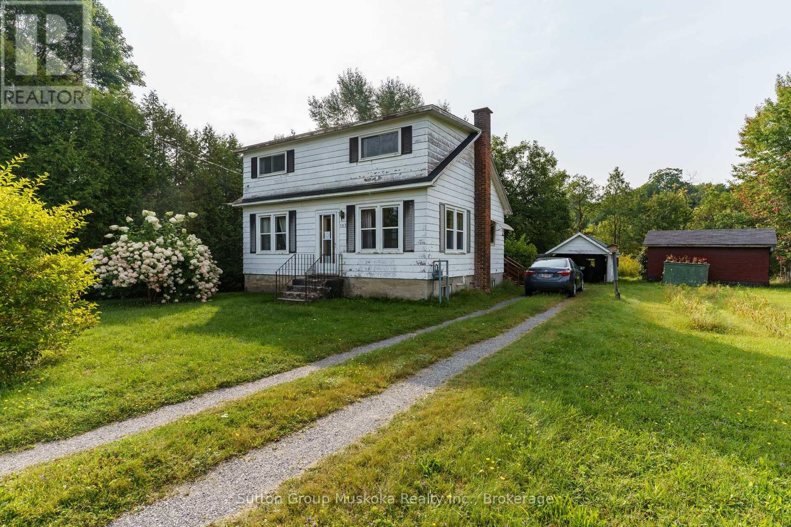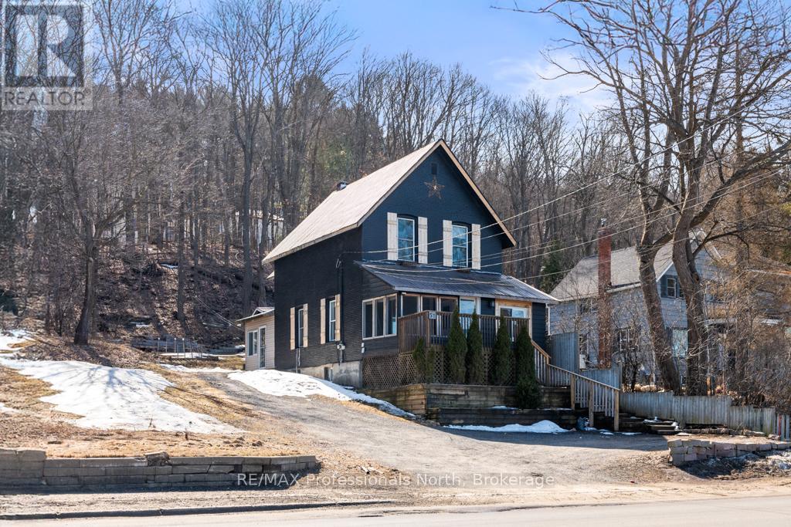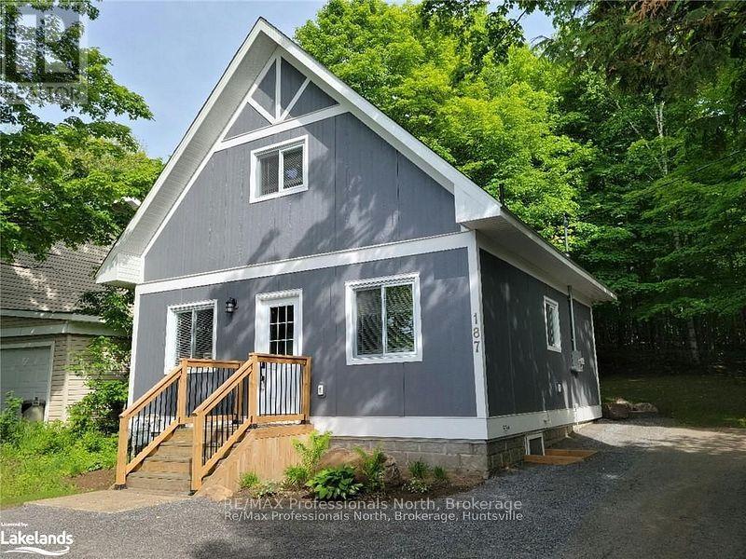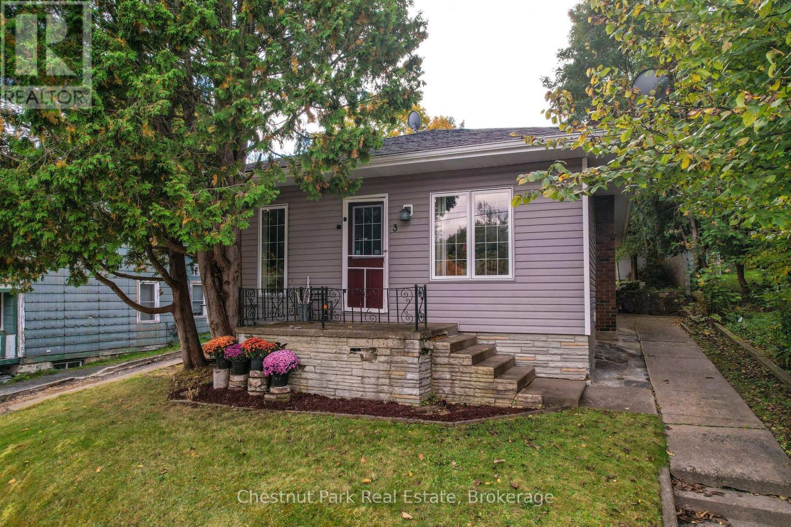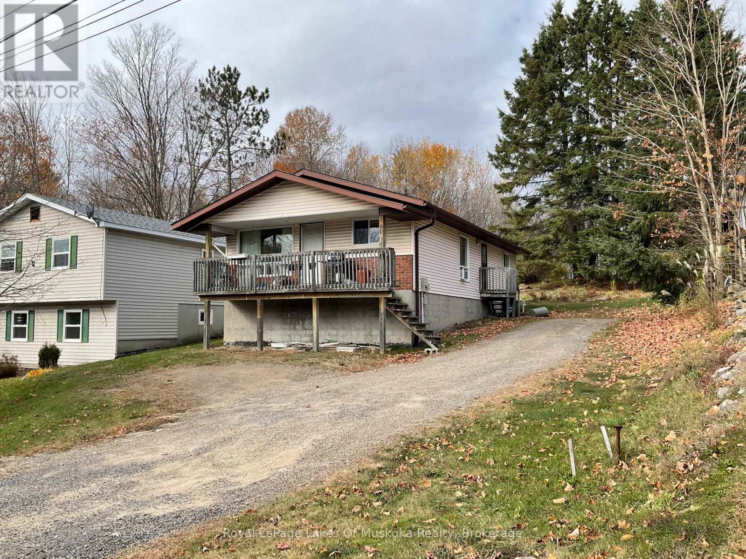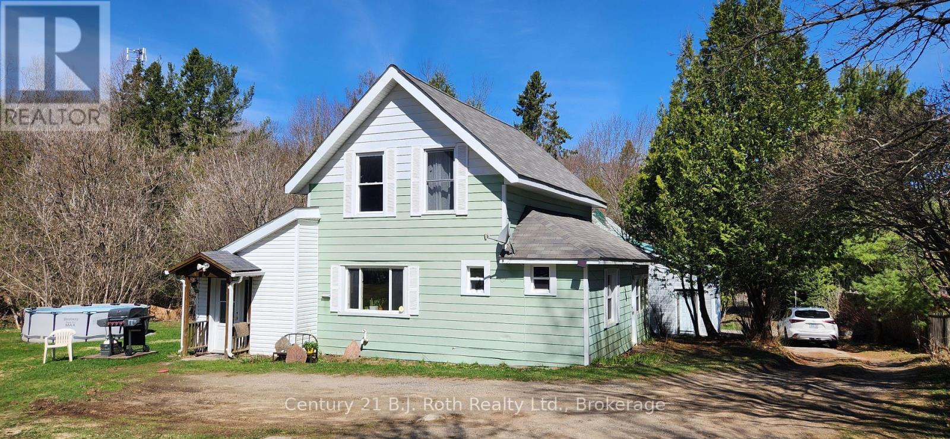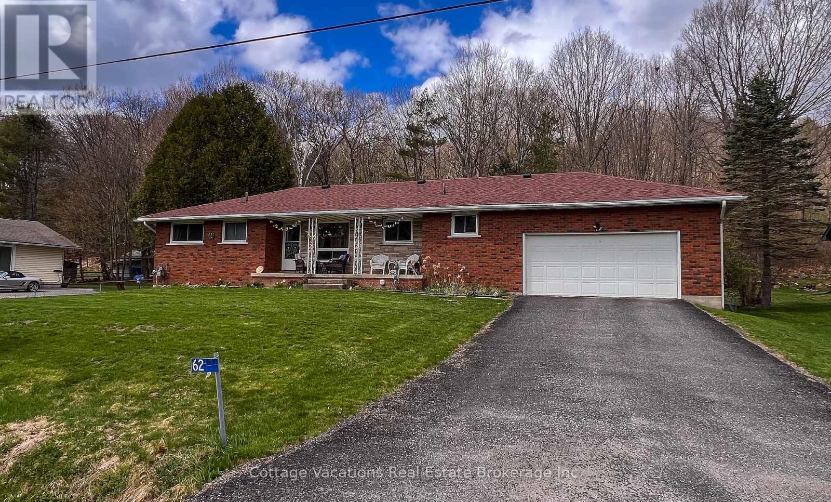Free account required
Unlock the full potential of your property search with a free account! Here's what you'll gain immediate access to:
- Exclusive Access to Every Listing
- Personalized Search Experience
- Favorite Properties at Your Fingertips
- Stay Ahead with Email Alerts
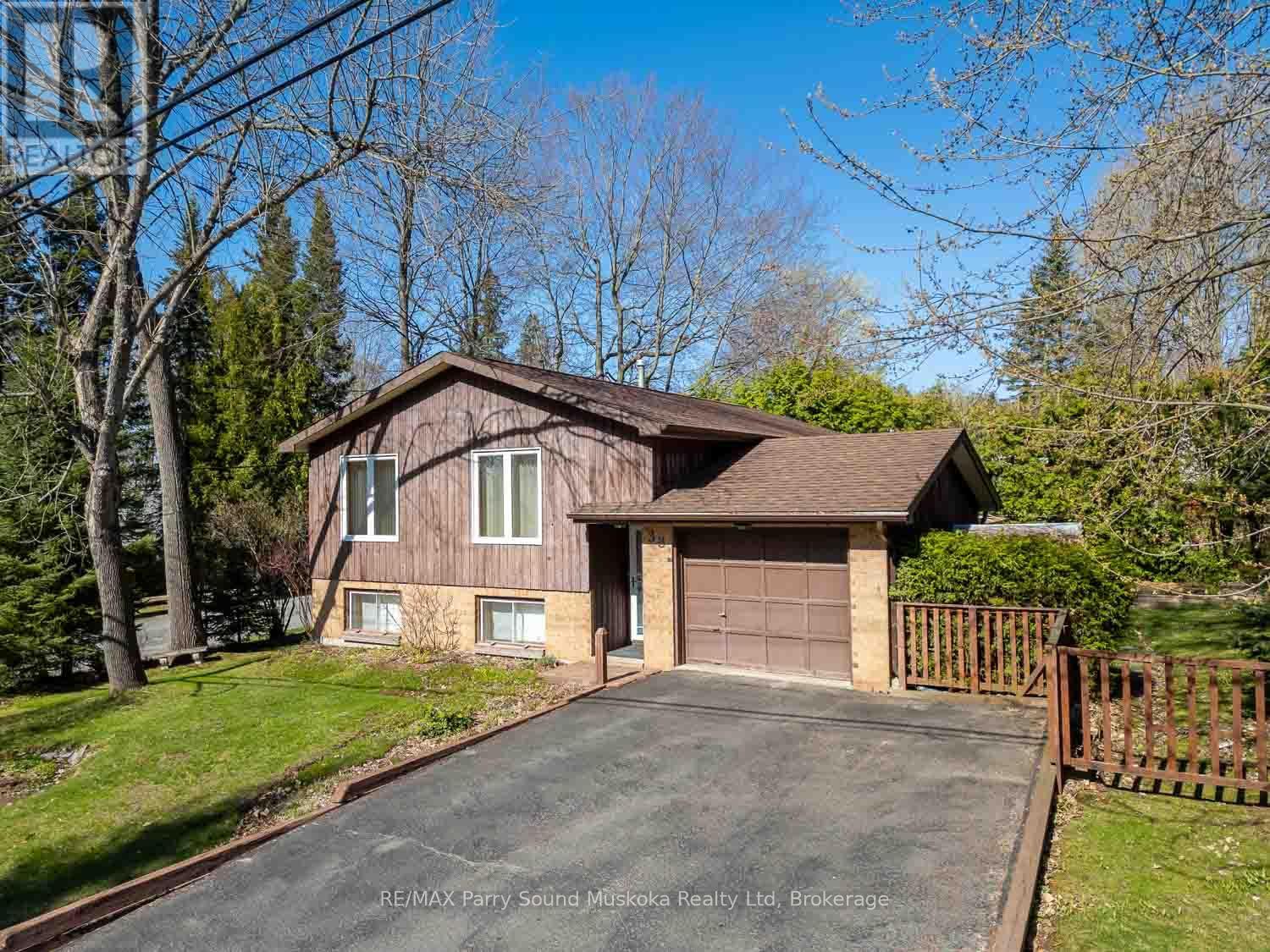

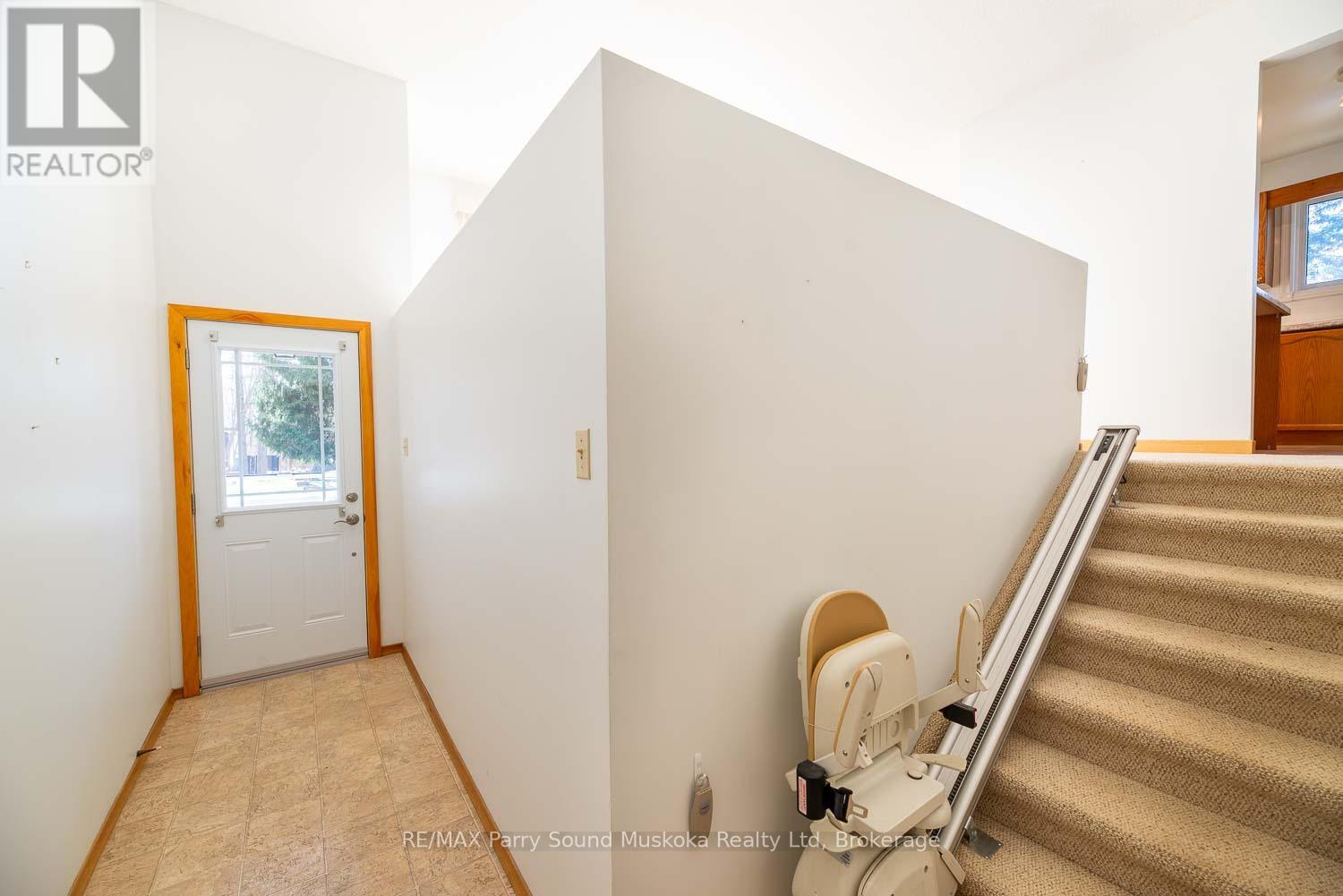

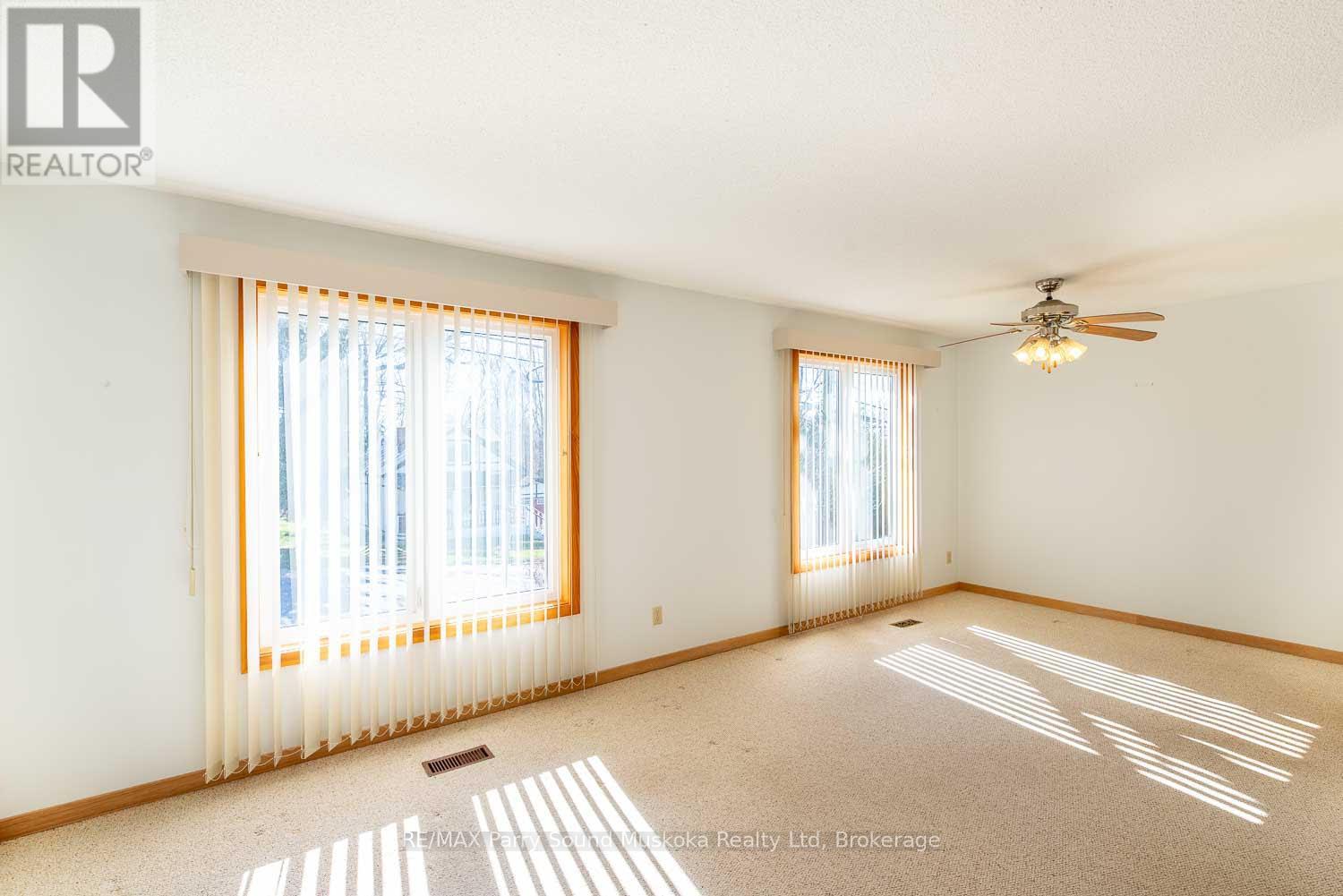
$539,000
38 YONGE STREET S
Huntsville, Ontario, Ontario, P1B1B1
MLS® Number: X12140689
Property description
Take this opportunity to view this lovely 3 bedroom home located in the heart of Huntsville.Just a few minutes from the main street this property is central to all the amenities of in townliving. Huntsville is recognized for its active lifestyle for all ages, and offers many possibilities to enjoy a wide variety of sports, culture, cuisine and the outdoors. This corner lot is situated close to the Summit Centre, soccer fields, tennis courts, schools, churches and shops as well as Avery Beach and the Hunters Bay Trail. This 2100 sq.ft home offers both convince and privacy with a yard and gardens waiting for your personal touch.The main floor includes 3 bedrooms, the central bathroom, kitchen and a bright living and dining area. The lower level presents a good sized family room with a propane fireplace, plus an additional area that could be used for an office, playroom or workout room. A second 2pc bathroom, laundry/utility room and a cold room complete the lower level. The single car garage has direct access into the house for convince on those cold or damp days.
Building information
Type
*****
Appliances
*****
Architectural Style
*****
Basement Development
*****
Basement Type
*****
Construction Style Attachment
*****
Exterior Finish
*****
Foundation Type
*****
Half Bath Total
*****
Heating Fuel
*****
Heating Type
*****
Size Interior
*****
Stories Total
*****
Utility Water
*****
Land information
Sewer
*****
Size Depth
*****
Size Frontage
*****
Size Irregular
*****
Size Total
*****
Rooms
Main level
Bedroom 3
*****
Bedroom 2
*****
Primary Bedroom
*****
Bathroom
*****
Dining room
*****
Kitchen
*****
Living room
*****
Lower level
Bathroom
*****
Playroom
*****
Family room
*****
Cold room
*****
Laundry room
*****
Main level
Bedroom 3
*****
Bedroom 2
*****
Primary Bedroom
*****
Bathroom
*****
Dining room
*****
Kitchen
*****
Living room
*****
Lower level
Bathroom
*****
Playroom
*****
Family room
*****
Cold room
*****
Laundry room
*****
Courtesy of RE/MAX Parry Sound Muskoka Realty Ltd
Book a Showing for this property
Please note that filling out this form you'll be registered and your phone number without the +1 part will be used as a password.
