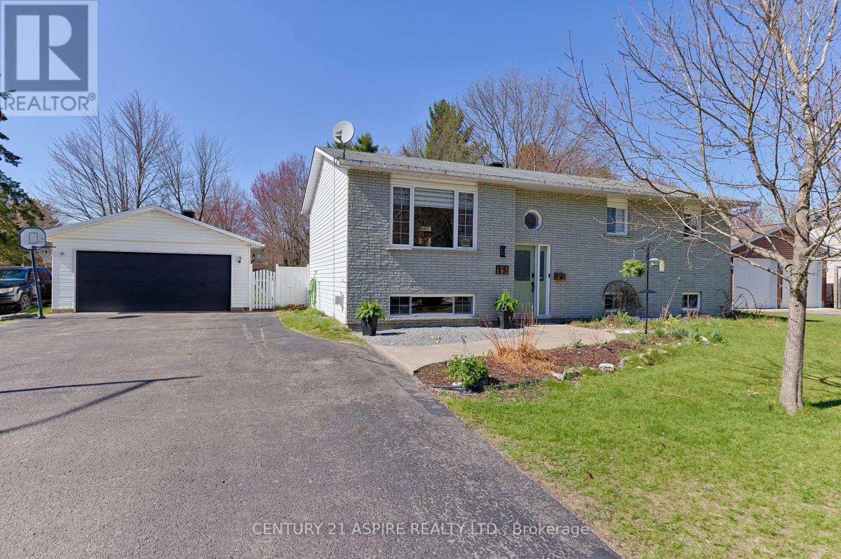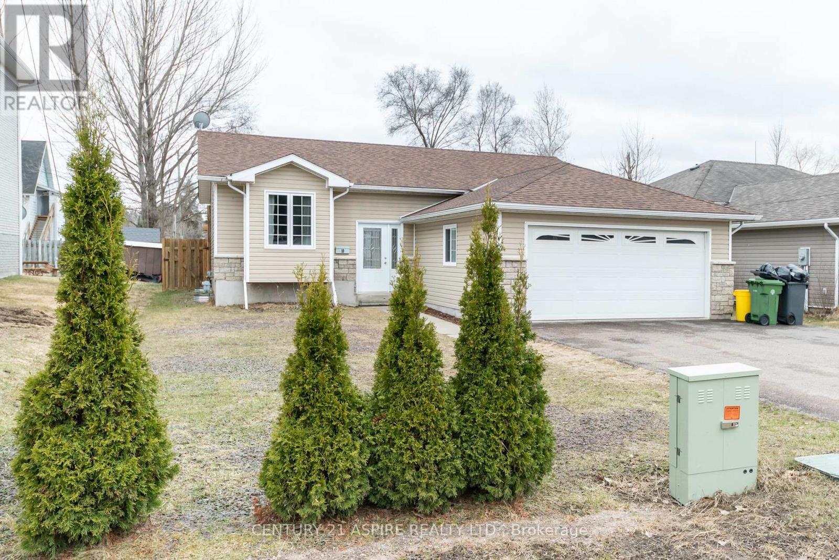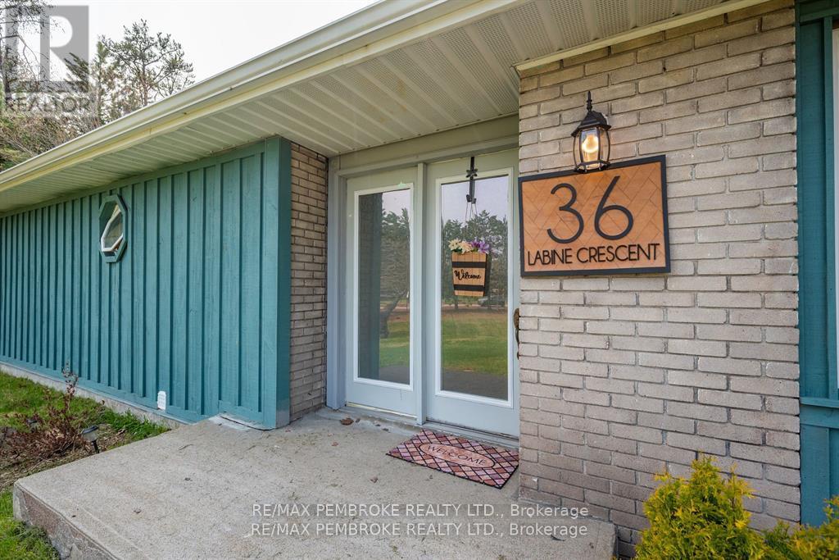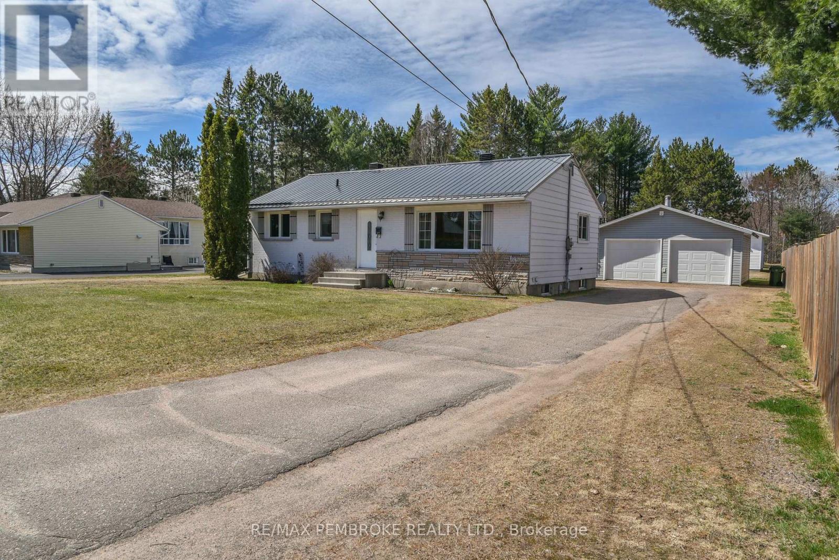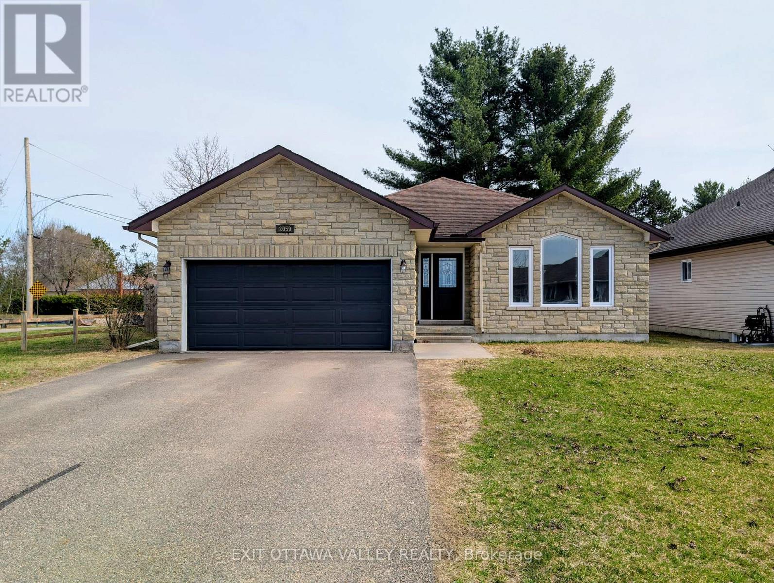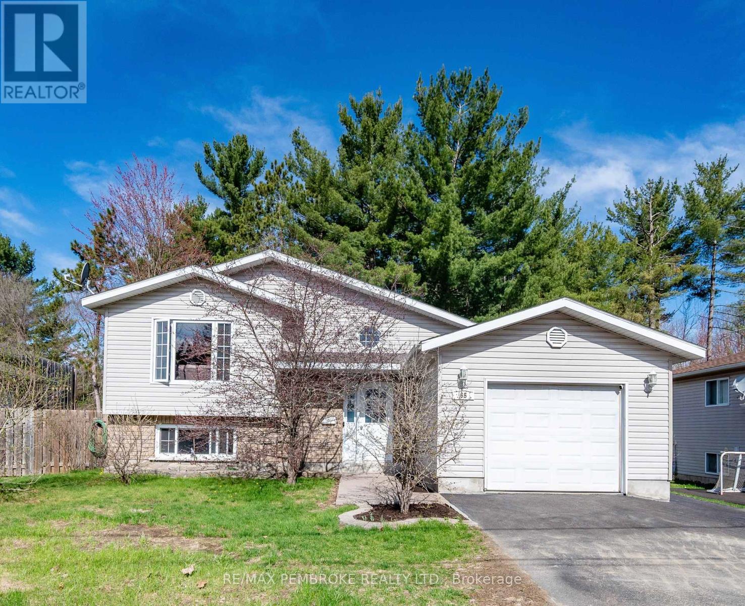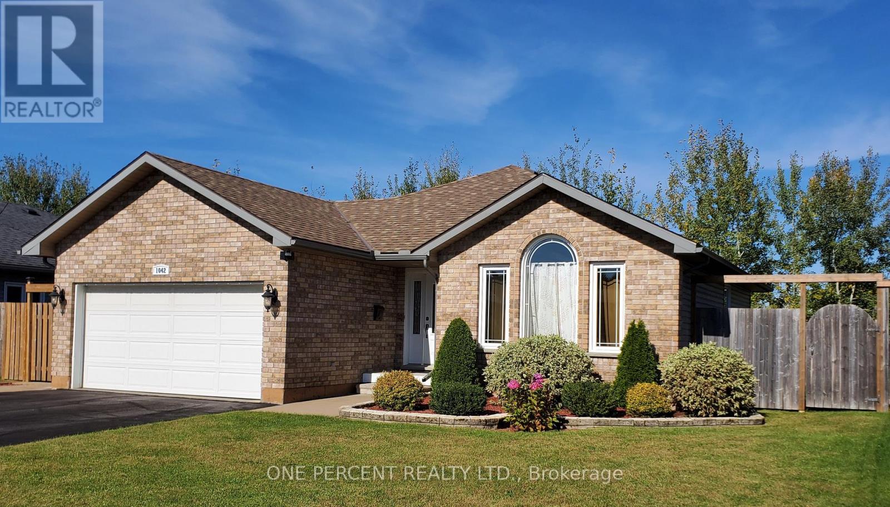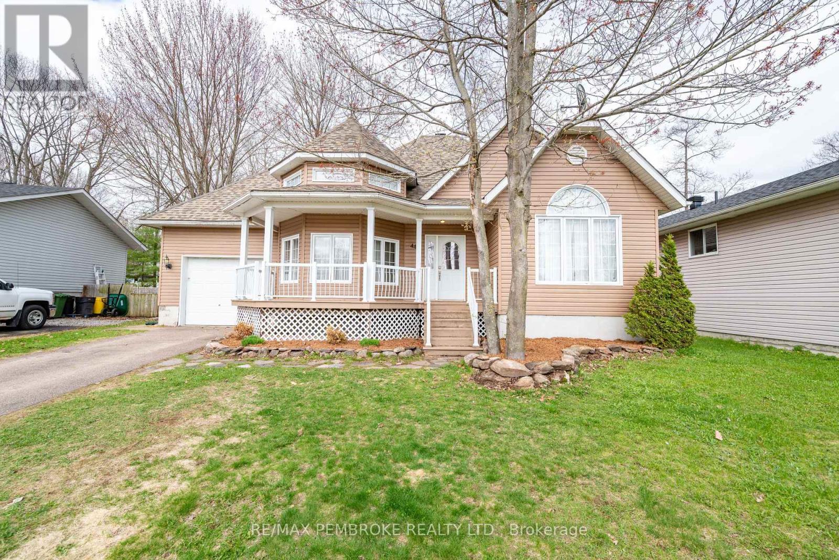Free account required
Unlock the full potential of your property search with a free account! Here's what you'll gain immediate access to:
- Exclusive Access to Every Listing
- Personalized Search Experience
- Favorite Properties at Your Fingertips
- Stay Ahead with Email Alerts


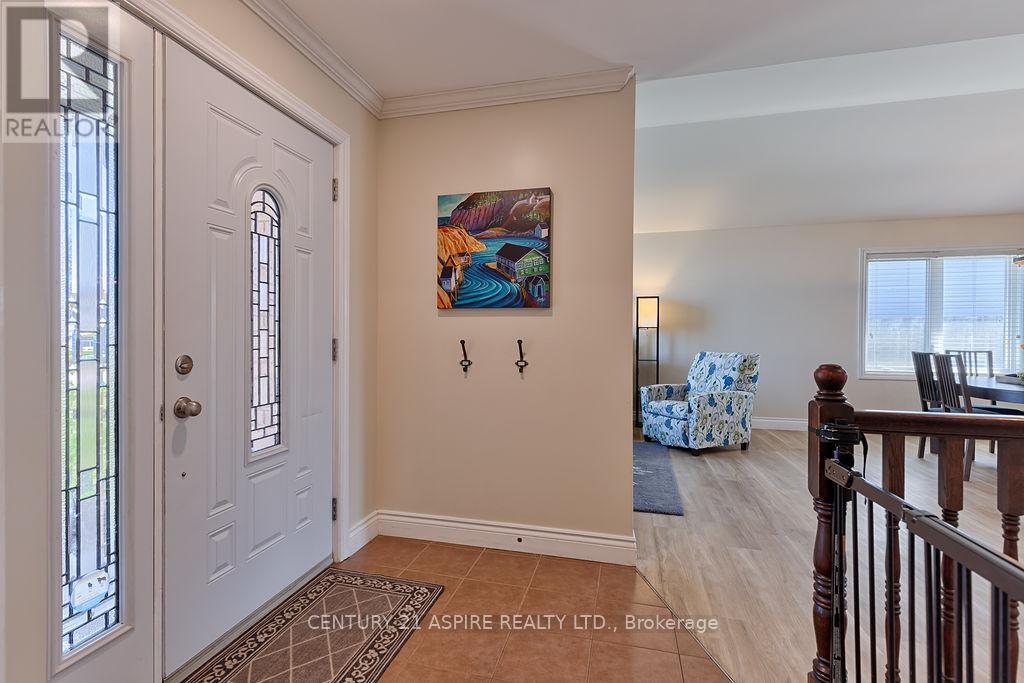
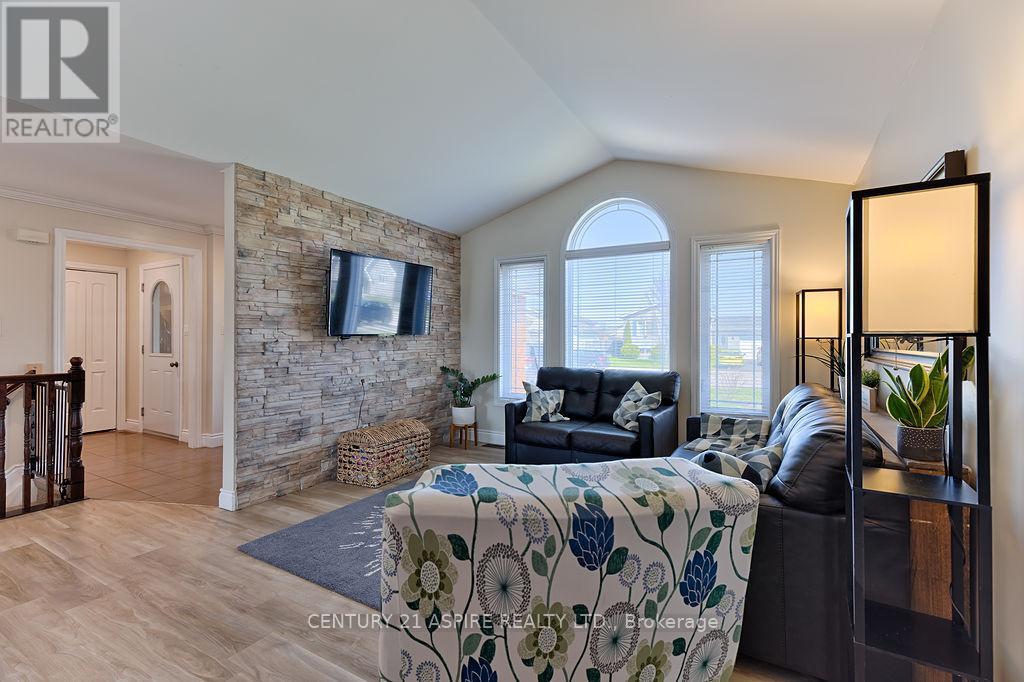

$569,900
1023 LIMESTONE TRAIL
Petawawa, Ontario, Ontario, K8H0A6
MLS® Number: X12140611
Property description
This beautifully updated home blends functionality with family-friendly design in a layout that's both stylish and practical. At the heart of the home is a bright, vaulted ceiling living room and dining area. The updated kitchen features modern cabinetry, sleek countertops, and a striking backsplash. Patio doors invite natural light and open onto a private deck and expansive fully fenced yard, ideal for barbecues, entertaining, or simply enjoying the outdoors with your dog, or family. The spacious primary bedroom offers a peaceful retreat, with it's own ensuite and patio doors leading out to the deck. Perfect for peaceful morning coffees. The main level is complete with great sized second and third bedrooms and main bathroom with updated toilet and countertop. The basement offers a family room, spacious 4th bedroom and third full bathroom, and an additional bedroom/ office space or hobby room. A total of five bedrooms in this home, provides ample space for a growing family, guests, or a home office. Move-in ready, this home checks all the boxes for those seeking comfort, convenience, and a touch of modern charm. Situated in a desirable neighborhood, this property is a smart choice for future homeowners looking for lasting value and everyday livability.24 hours required on all offers as per form 244
Building information
Type
*****
Appliances
*****
Architectural Style
*****
Basement Development
*****
Basement Type
*****
Construction Style Attachment
*****
Cooling Type
*****
Exterior Finish
*****
Foundation Type
*****
Heating Fuel
*****
Heating Type
*****
Size Interior
*****
Stories Total
*****
Utility Water
*****
Land information
Sewer
*****
Size Depth
*****
Size Frontage
*****
Size Irregular
*****
Size Total
*****
Courtesy of CENTURY 21 ASPIRE REALTY LTD.
Book a Showing for this property
Please note that filling out this form you'll be registered and your phone number without the +1 part will be used as a password.
