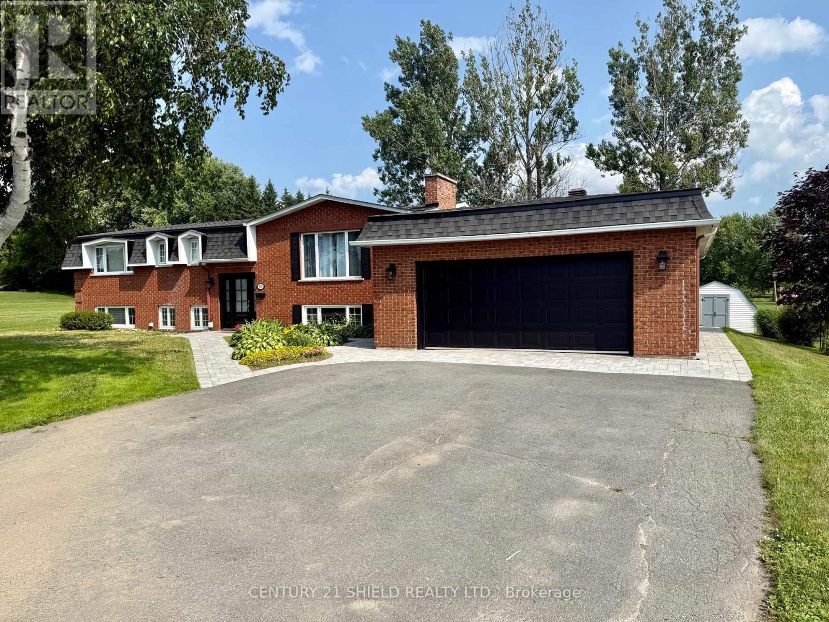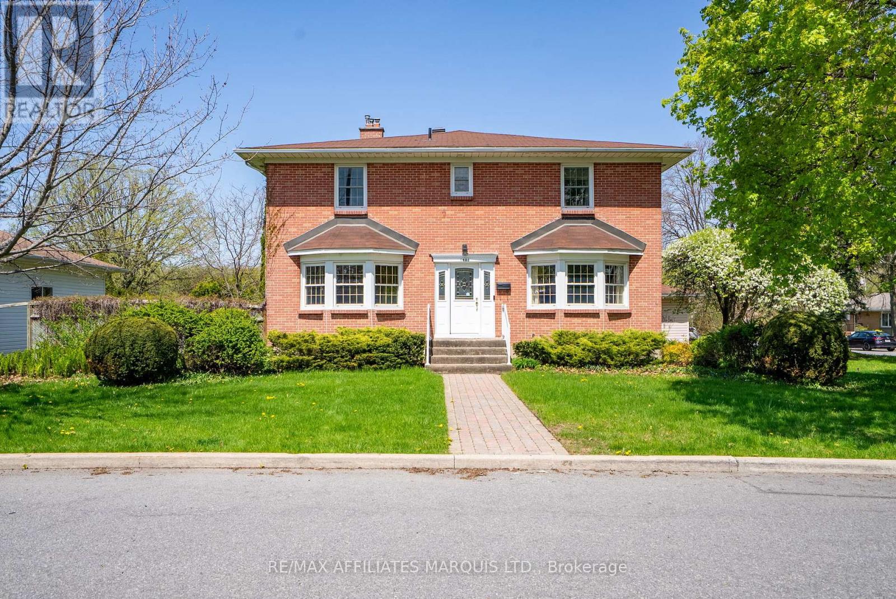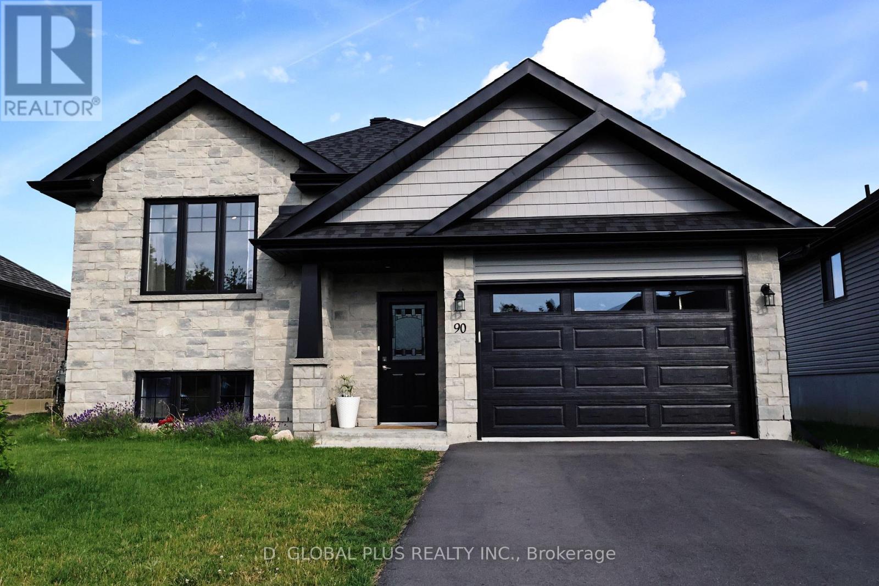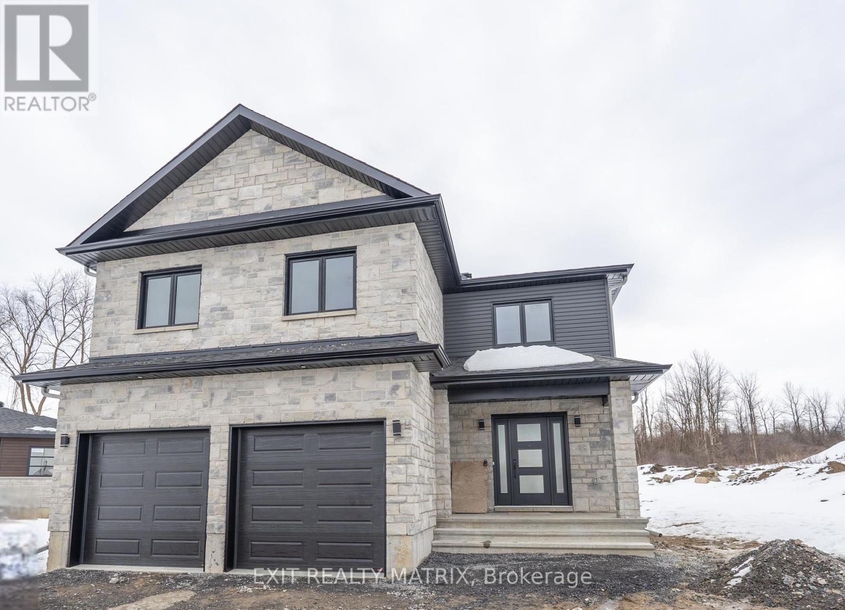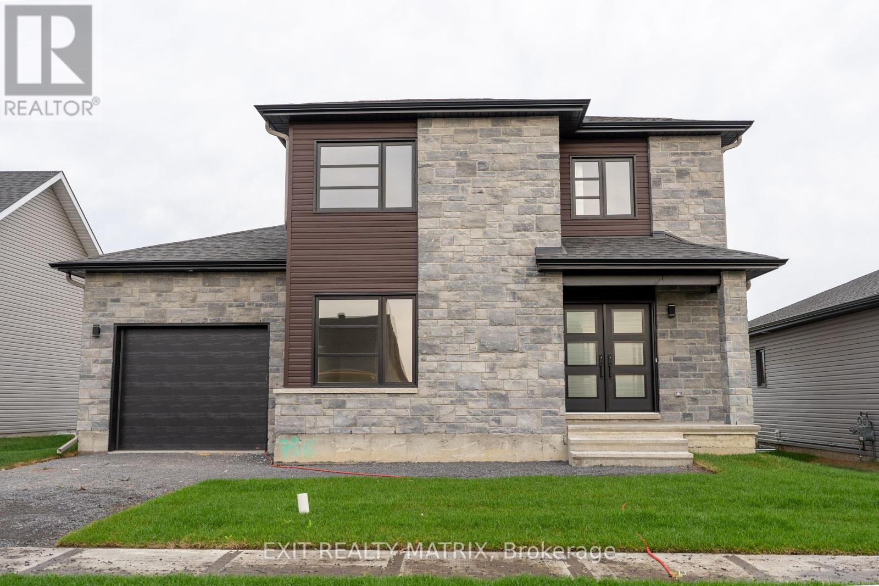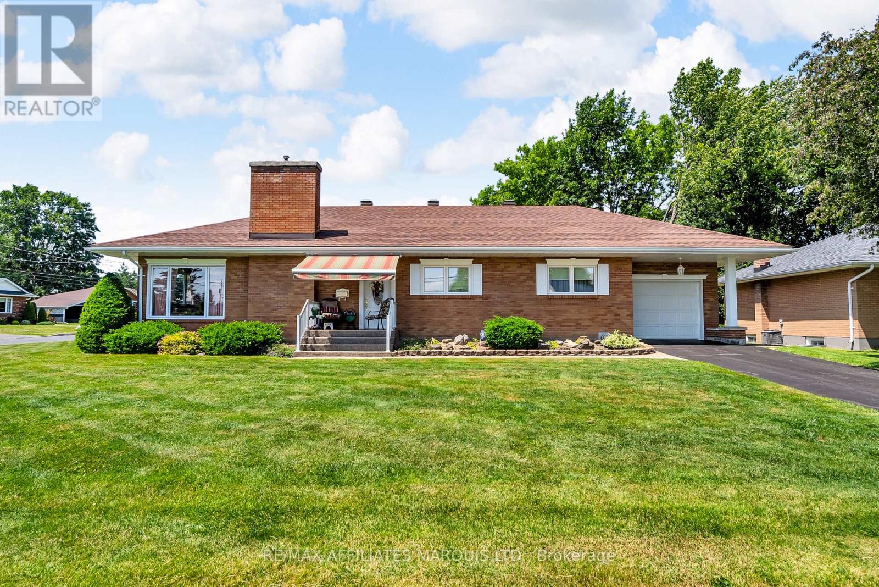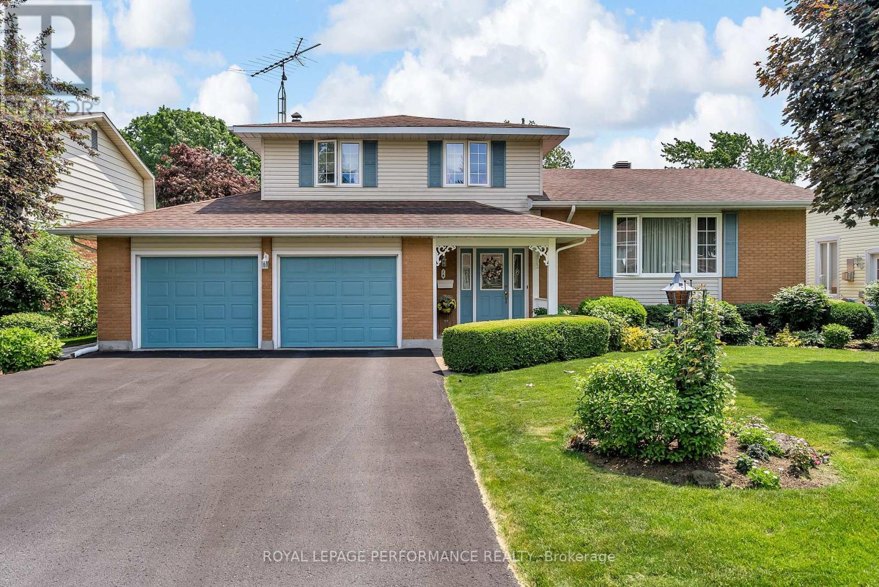Free account required
Unlock the full potential of your property search with a free account! Here's what you'll gain immediate access to:
- Exclusive Access to Every Listing
- Personalized Search Experience
- Favorite Properties at Your Fingertips
- Stay Ahead with Email Alerts

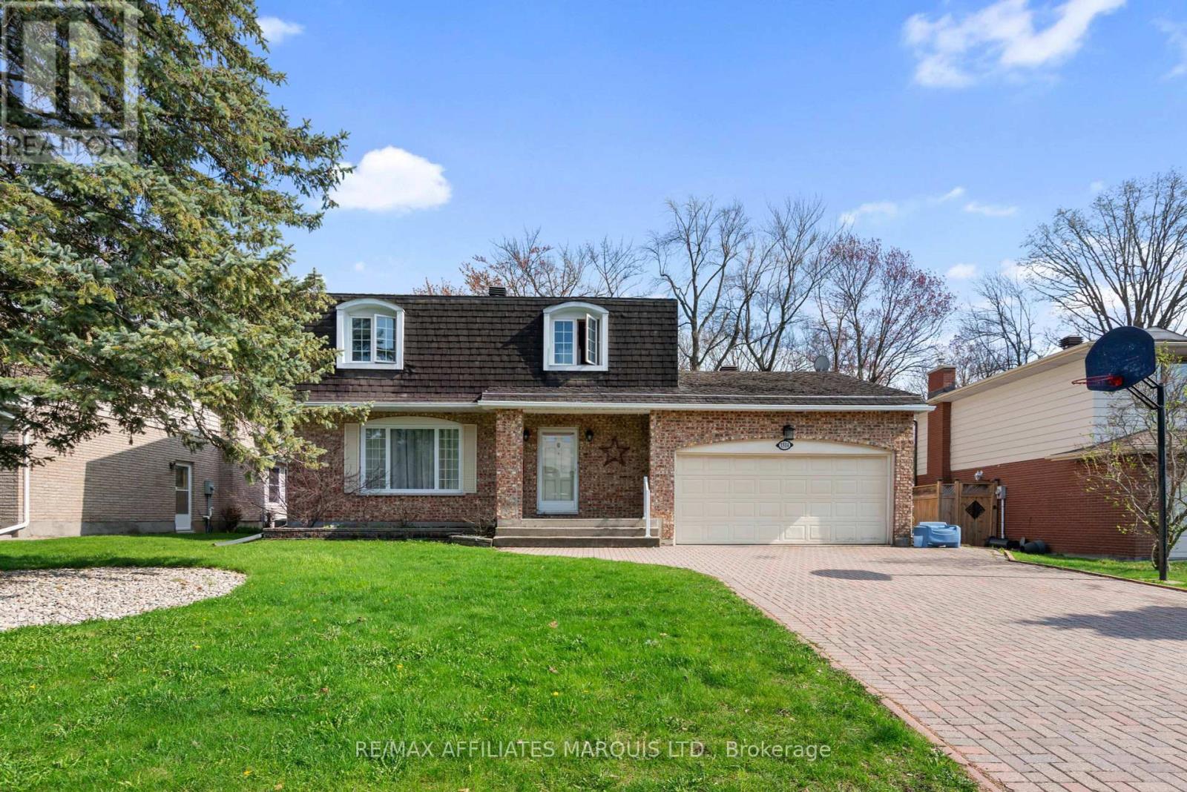
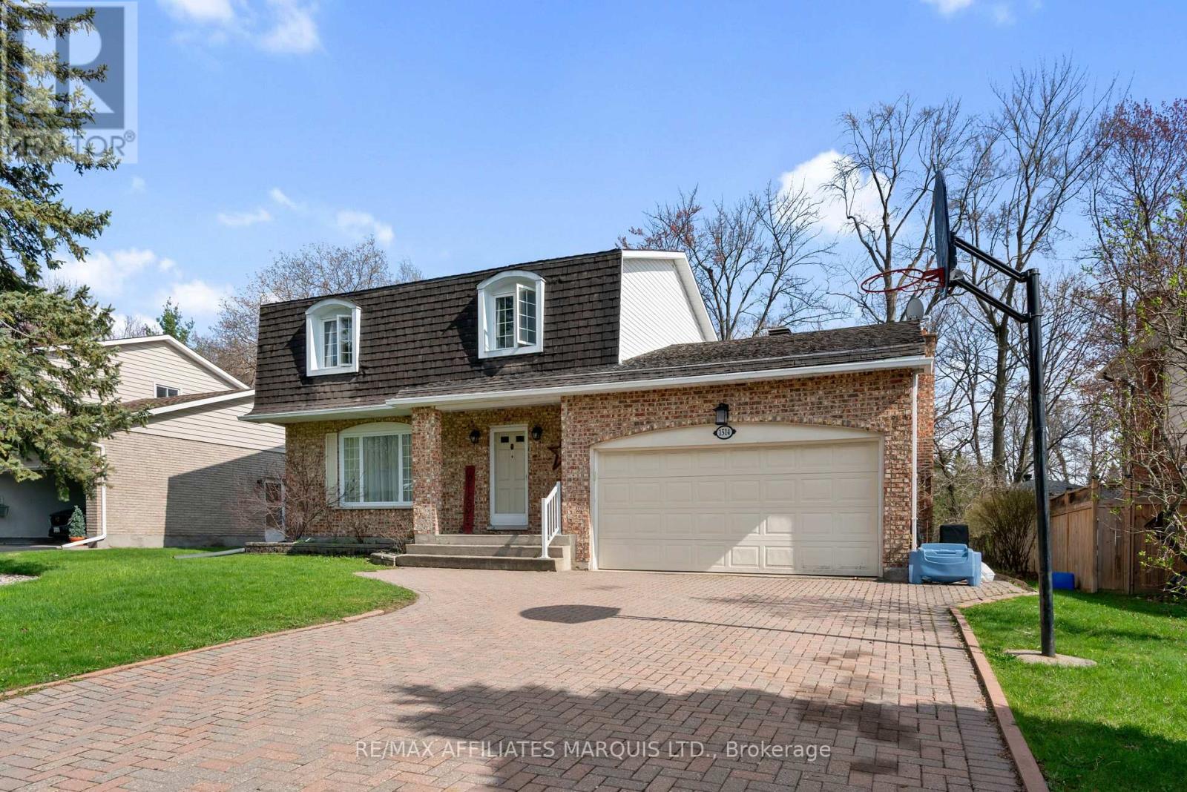
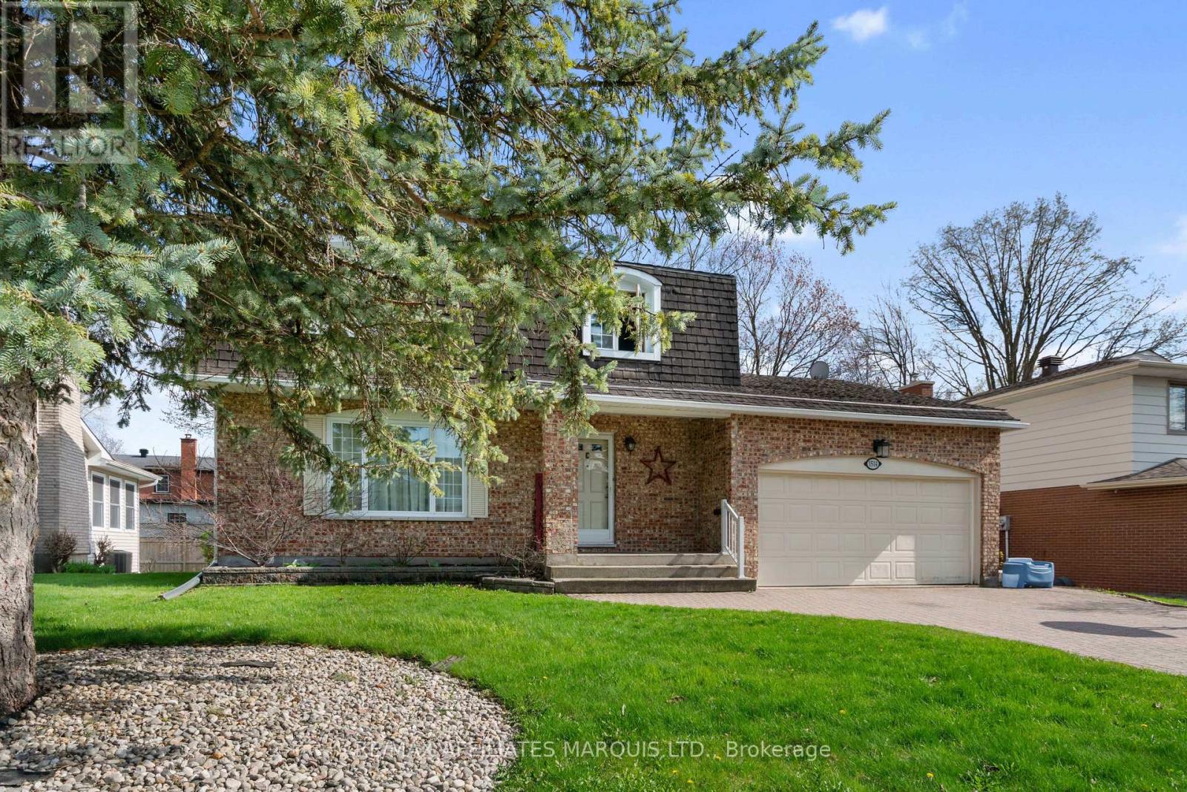
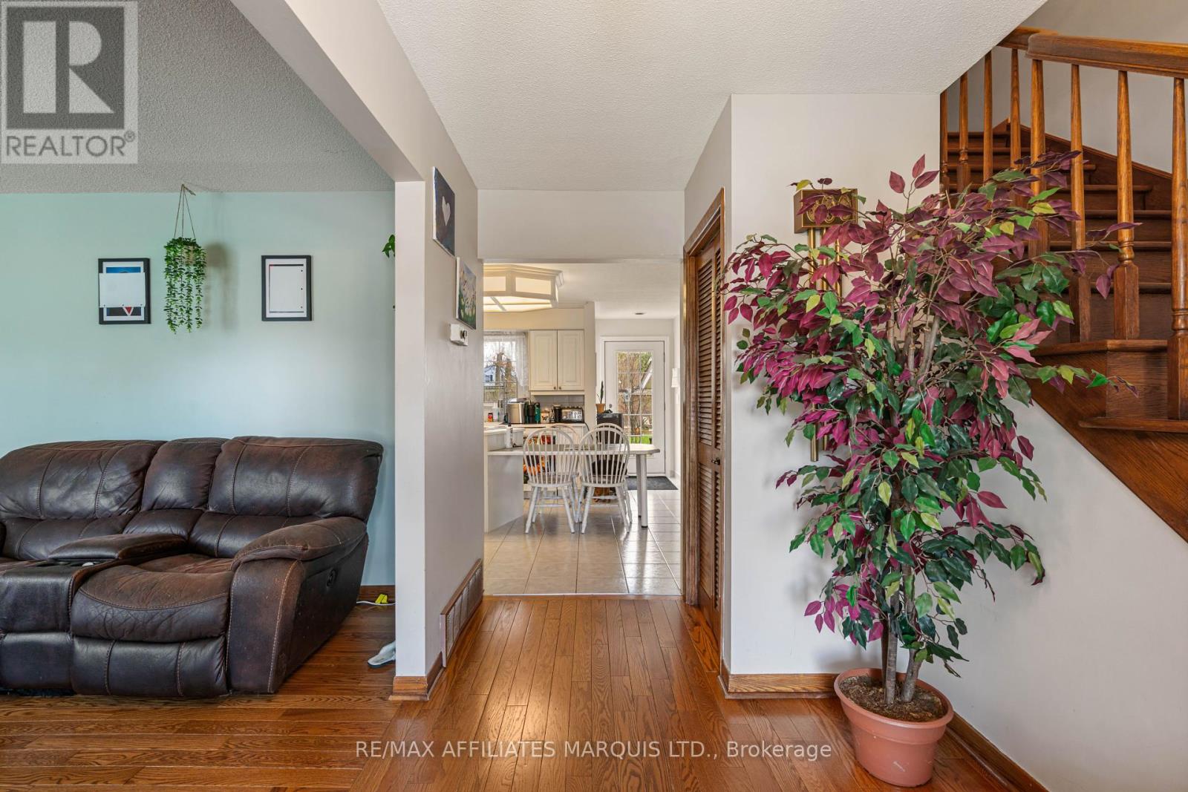
$659,900
1514 CATHERINE STREET
Cornwall, Ontario, Ontario, K6J5B8
MLS® Number: X12139987
Property description
Nestled in highly coveted "Riverdale", on a tranquil cul-de-sac, this elegant two-storey residence offers an exceptional blend of space and comfort. Boasting 4+1 bedrooms and 3 bathrooms, along with a generous two-car garage, this home is designed to accommodate the entire family with ease. Upon entering, you are welcomed into a sprawling main floor that seamlessly integrates a spacious living room, a formal dining area, and a well-appointed kitchen. Featuring a stylish breakfast island, ample cabinetry, and built-in appliances, the kitchen is both functional and inviting. There is a sunken family room that showcases a charming gas fireplace, while French patio doors lead to an lovely four-season sunroom, complete with hot tub - an ideal setting for entertaining! The second level hosts four generously sized bedrooms, complemented by a five-piece bathroom. Meanwhile, the fully finished basement presents a bright rec room, warmed by a cozy gas stove. This level also includes a versatile bedroom, a combined three-piece bathroom and laundry area, as well as a utility room, offering both practicality and comfort. A rare advantage of this home is the direct access from the garage to either the basement or the main floor, thoughtful touch for ease and convenience. Completing the allure of this residence is a picturesque backyard, outfitted with a gas barbecue hookup, perfect for outdoor dining and entertaining. A truly remarkable home in an unbeatable location!
Building information
Type
*****
Appliances
*****
Basement Development
*****
Basement Type
*****
Construction Style Attachment
*****
Cooling Type
*****
Exterior Finish
*****
Fireplace Present
*****
FireplaceTotal
*****
Foundation Type
*****
Half Bath Total
*****
Heating Fuel
*****
Heating Type
*****
Size Interior
*****
Stories Total
*****
Utility Water
*****
Land information
Sewer
*****
Size Depth
*****
Size Frontage
*****
Size Irregular
*****
Size Total
*****
Rooms
Main level
Sunroom
*****
Family room
*****
Eating area
*****
Dining room
*****
Living room
*****
Kitchen
*****
Second level
Primary Bedroom
*****
Bedroom 3
*****
Bedroom 2
*****
Bedroom
*****
Bathroom
*****
Main level
Sunroom
*****
Family room
*****
Eating area
*****
Dining room
*****
Living room
*****
Kitchen
*****
Second level
Primary Bedroom
*****
Bedroom 3
*****
Bedroom 2
*****
Bedroom
*****
Bathroom
*****
Main level
Sunroom
*****
Family room
*****
Eating area
*****
Dining room
*****
Living room
*****
Kitchen
*****
Second level
Primary Bedroom
*****
Bedroom 3
*****
Bedroom 2
*****
Bedroom
*****
Bathroom
*****
Main level
Sunroom
*****
Family room
*****
Eating area
*****
Dining room
*****
Living room
*****
Kitchen
*****
Second level
Primary Bedroom
*****
Bedroom 3
*****
Bedroom 2
*****
Bedroom
*****
Bathroom
*****
Main level
Sunroom
*****
Family room
*****
Eating area
*****
Dining room
*****
Living room
*****
Kitchen
*****
Courtesy of RE/MAX AFFILIATES MARQUIS LTD.
Book a Showing for this property
Please note that filling out this form you'll be registered and your phone number without the +1 part will be used as a password.
