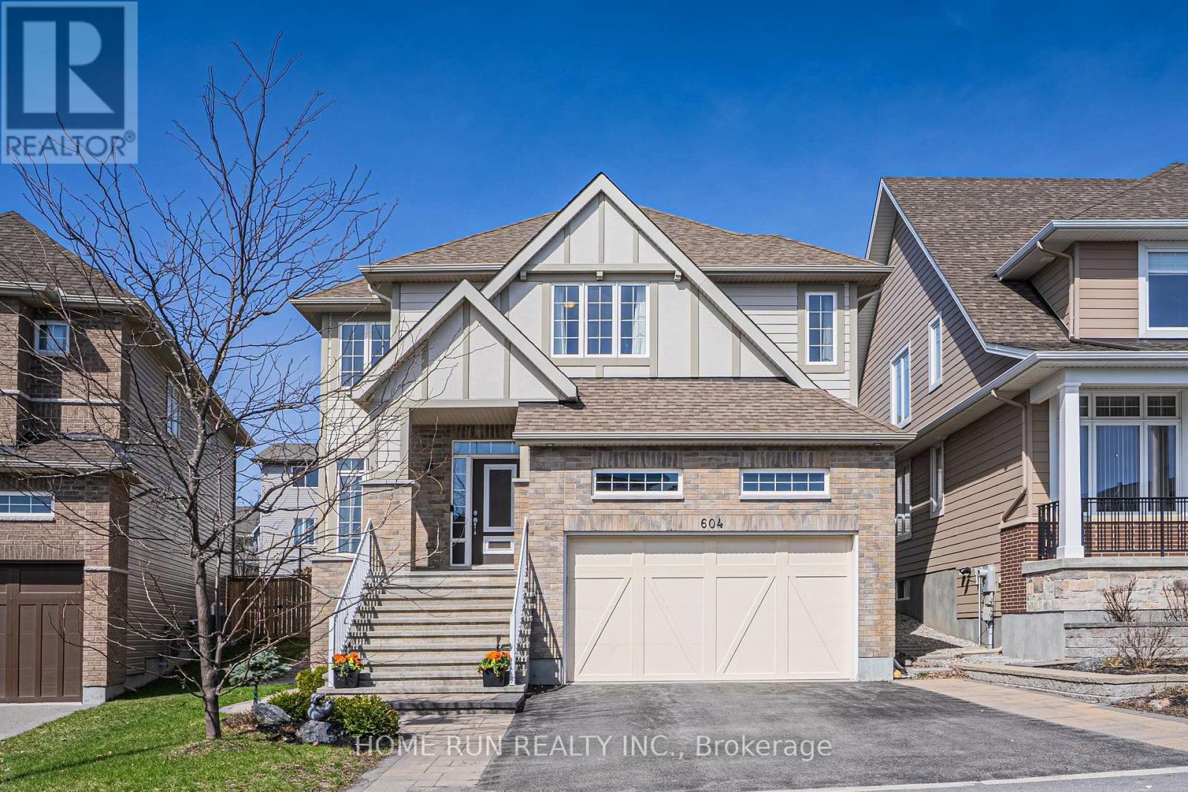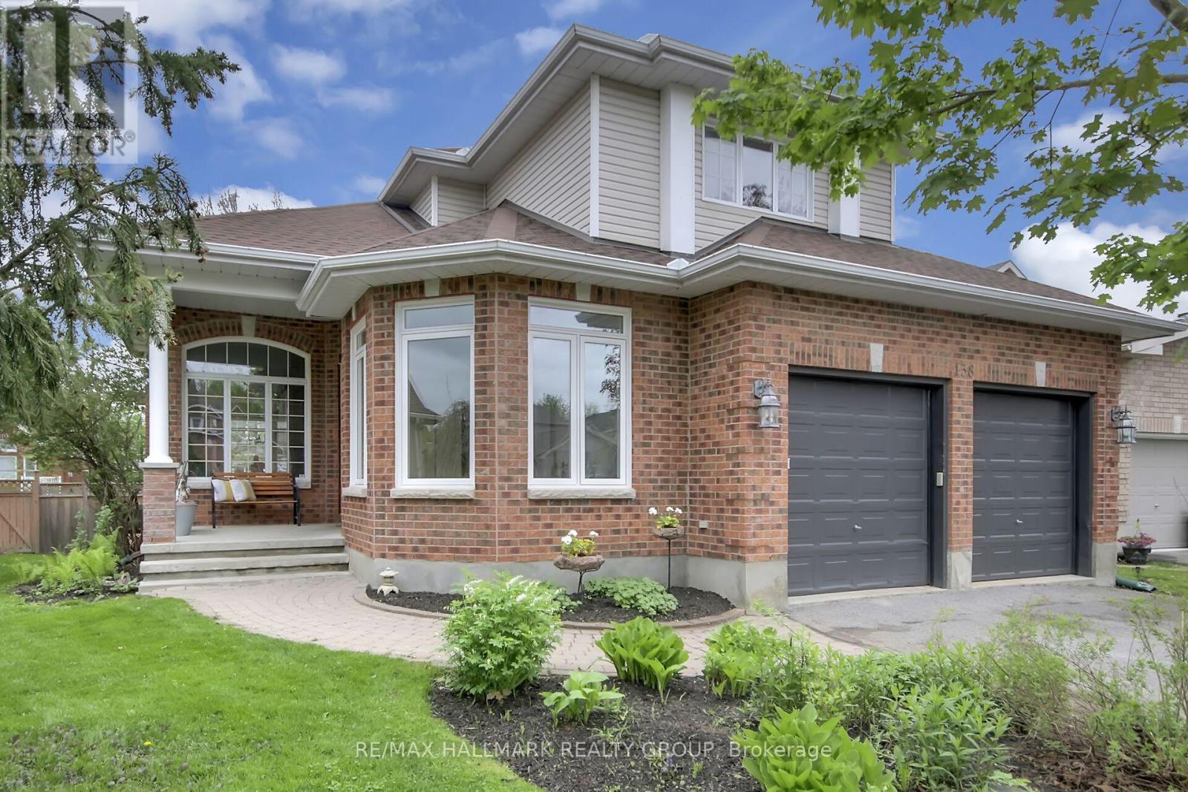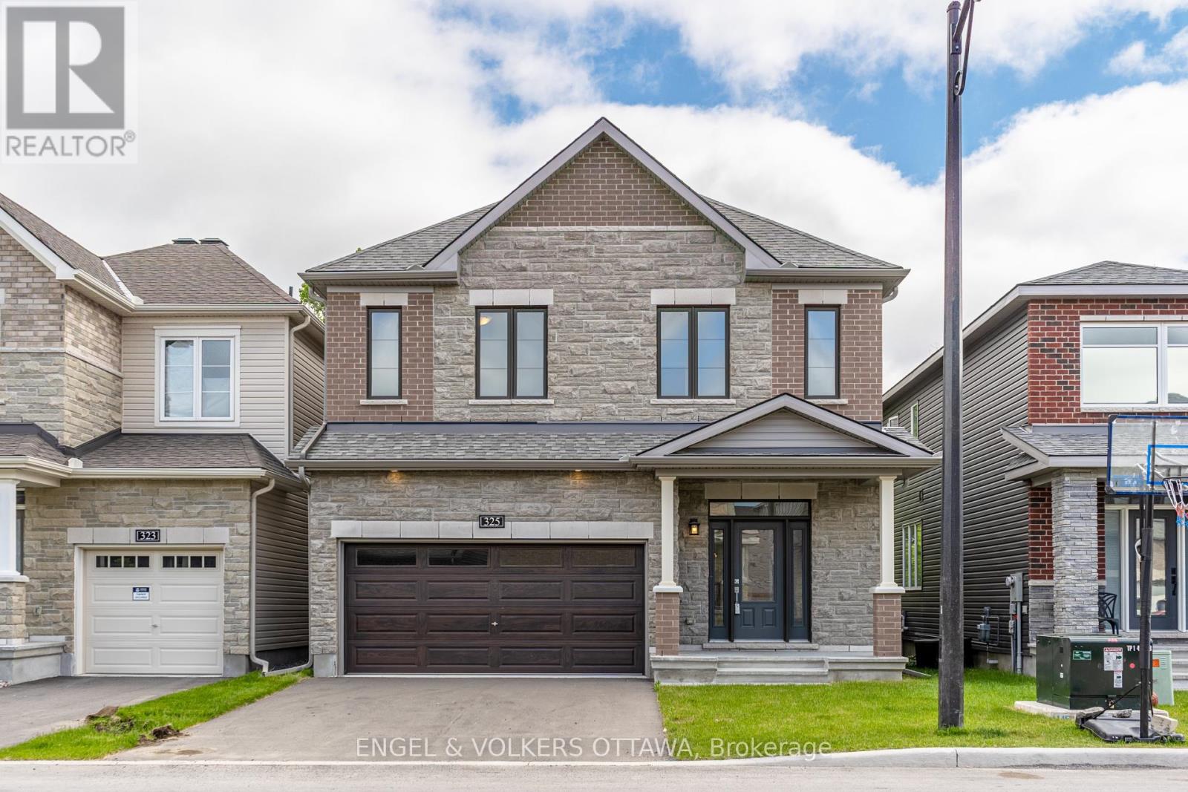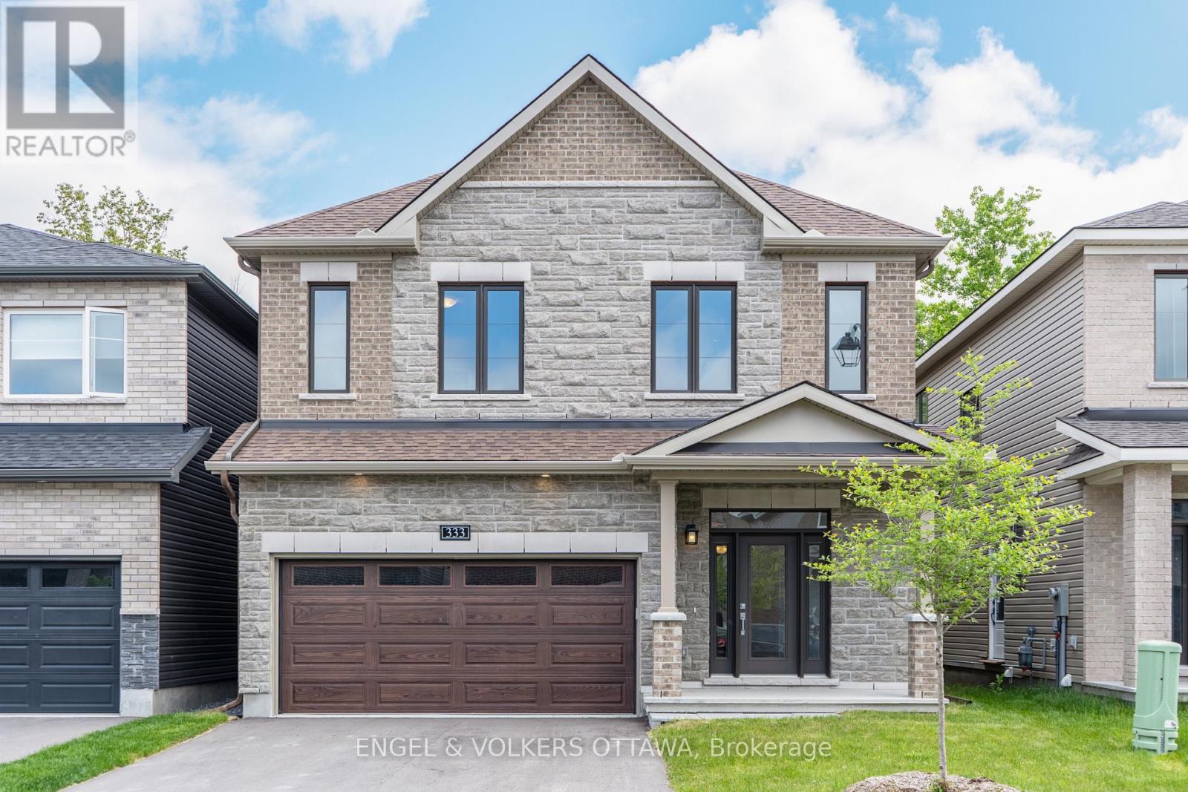Free account required
Unlock the full potential of your property search with a free account! Here's what you'll gain immediate access to:
- Exclusive Access to Every Listing
- Personalized Search Experience
- Favorite Properties at Your Fingertips
- Stay Ahead with Email Alerts
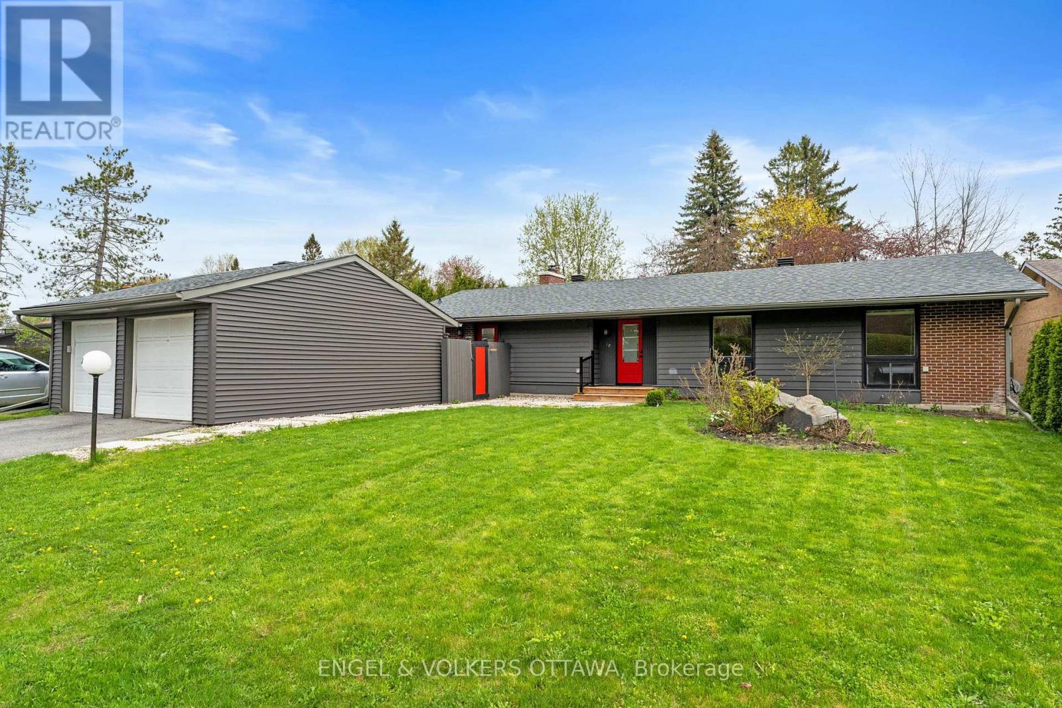
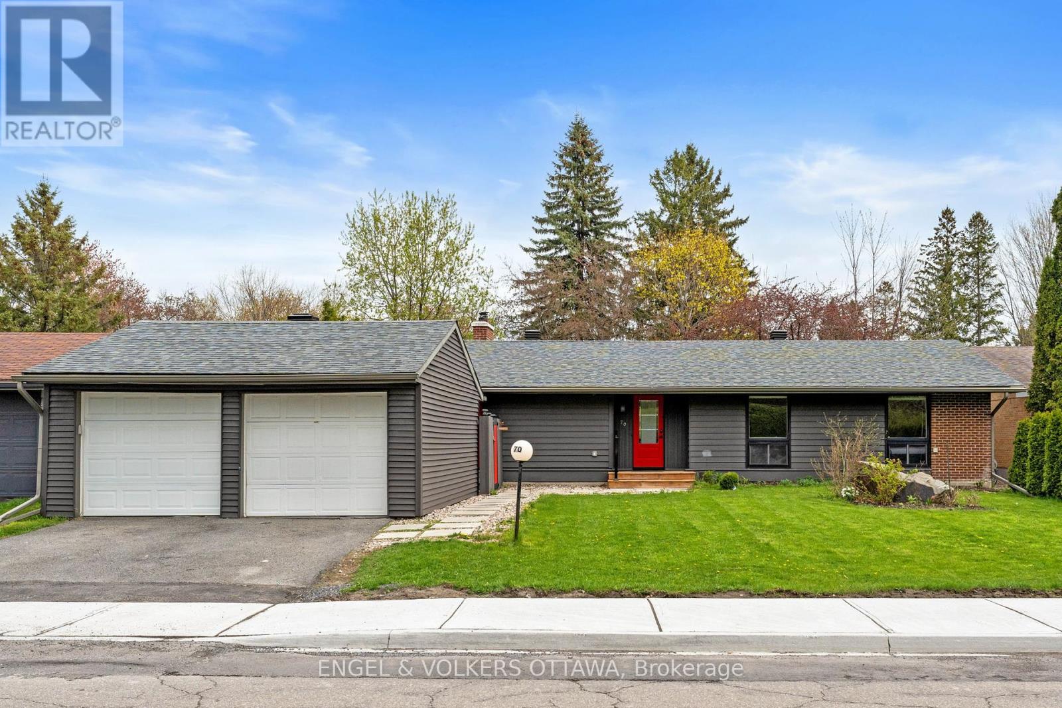
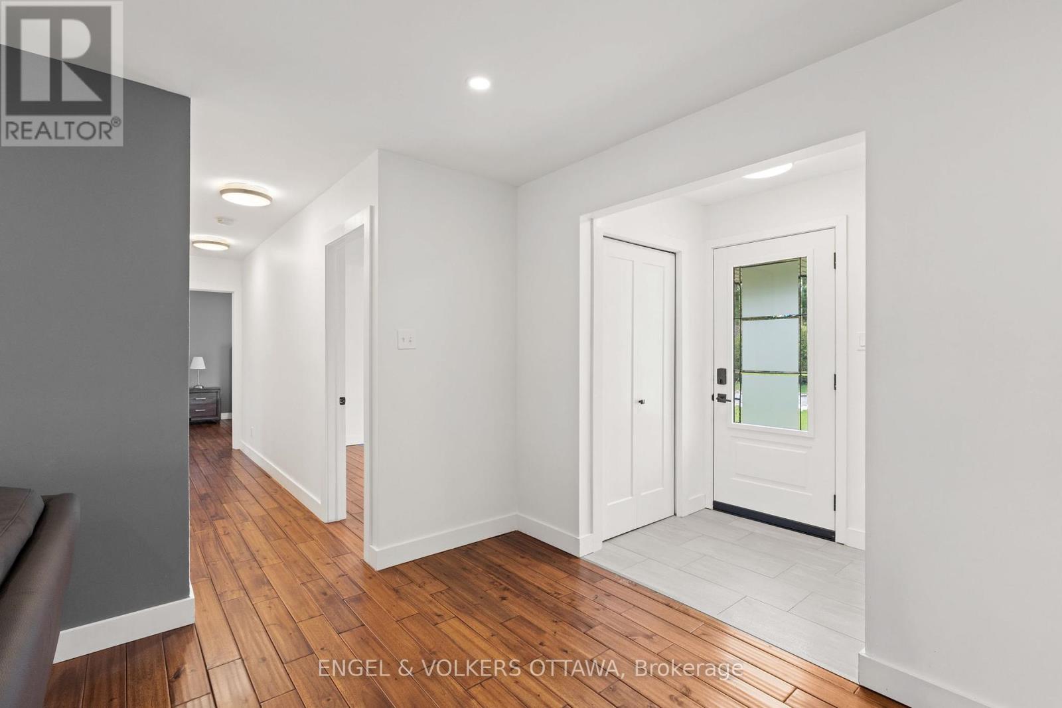
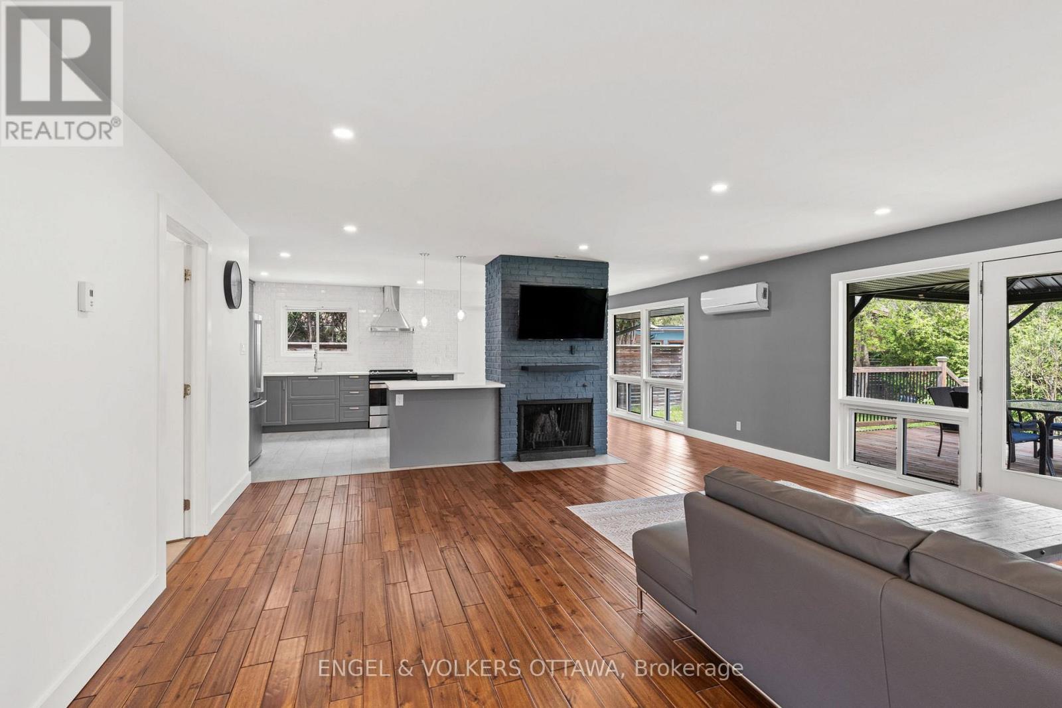
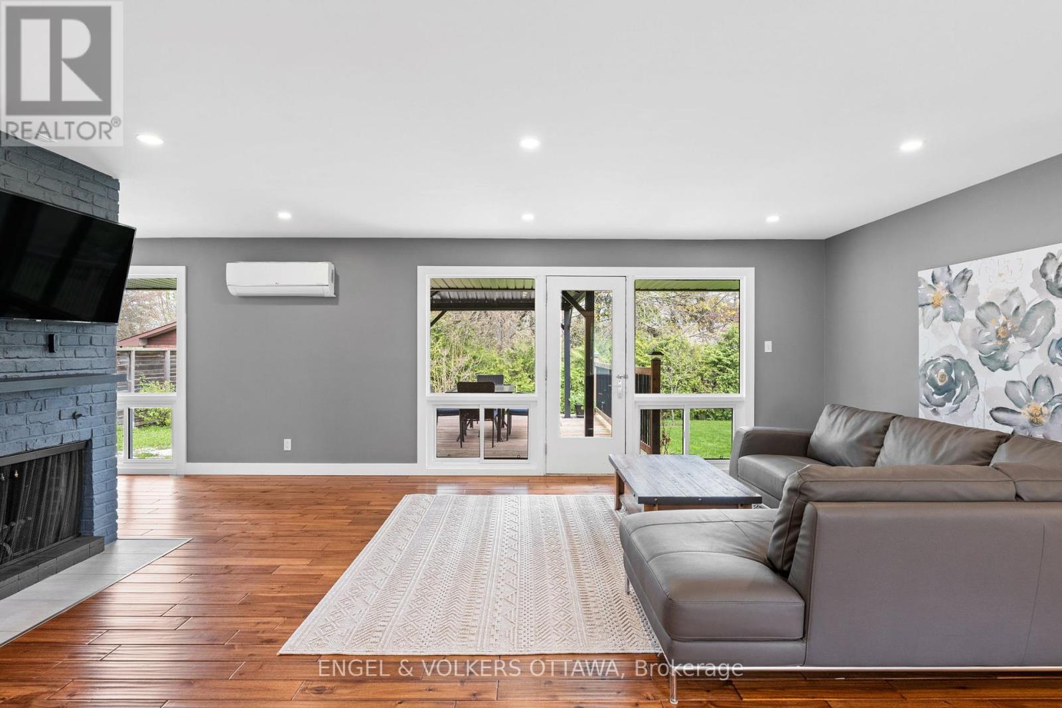
$1,195,000
70 VARLEY DRIVE
Ottawa, Ontario, Ontario, K2K1H2
MLS® Number: X12139985
Property description
Welcome to this beautifully renovated 3-bedroom, 2-bathroom bungalow nestled in one of Beaverbrook's most desirable locations. Offering a perfect blend of timeless charm and modern finishes, this home is move-in ready and packed with upgrades that will impress even the most discerning buyer.Step inside to discover rich hardwood flooring flowing throughout the main level, complementing the open concept design. A cozy wood-burning fireplace anchors the living space, creating the ideal setting for relaxing or entertaining. Stunning kitchen featuring sleek quartz countertops, stainless steel appliances, and ample cabinet space, perfect for the home chef.The main full bathroom boasts double sinks, quartz counters, and modern fixtures, while the spacious primary bedroom offers double closets and a 3-piece ensuite featuring a glass shower and tasteful finishes.This home also includes a completely separate, non-conforming 3-bedroom, 1-bath apartment with its own private entrance ideal for multi-generational living, guests, or potential rental income.Endless upgrades include radiant heated floors for year-round comfort, a high-efficiency tankless hot water system, 200-amp electrical panel, updated wiring and plumbing, roof and more offering peace of mind and long-term value.Outside, enjoy a landscaped, private backyard oasis with a deck and charming gazebo, perfect for summer gatherings or quiet relaxation.A rare opportunity in a fantastic location close to schools, parks, shopping, and transit, this property truly has it all.
Building information
Type
*****
Amenities
*****
Appliances
*****
Architectural Style
*****
Basement Features
*****
Basement Type
*****
Construction Style Attachment
*****
Cooling Type
*****
Exterior Finish
*****
Fireplace Present
*****
FireplaceTotal
*****
Foundation Type
*****
Heating Fuel
*****
Heating Type
*****
Size Interior
*****
Stories Total
*****
Utility Water
*****
Land information
Amenities
*****
Landscape Features
*****
Sewer
*****
Size Depth
*****
Size Frontage
*****
Size Irregular
*****
Size Total
*****
Rooms
Main level
Laundry room
*****
Bathroom
*****
Bathroom
*****
Bedroom
*****
Bedroom
*****
Primary Bedroom
*****
Dining room
*****
Kitchen
*****
Living room
*****
Foyer
*****
Lower level
Utility room
*****
Bathroom
*****
Bedroom
*****
Bedroom
*****
Bedroom
*****
Living room
*****
Kitchen
*****
Dining room
*****
Main level
Laundry room
*****
Bathroom
*****
Bathroom
*****
Bedroom
*****
Bedroom
*****
Primary Bedroom
*****
Dining room
*****
Kitchen
*****
Living room
*****
Foyer
*****
Lower level
Utility room
*****
Bathroom
*****
Bedroom
*****
Bedroom
*****
Bedroom
*****
Living room
*****
Kitchen
*****
Dining room
*****
Courtesy of ENGEL & VOLKERS OTTAWA
Book a Showing for this property
Please note that filling out this form you'll be registered and your phone number without the +1 part will be used as a password.

