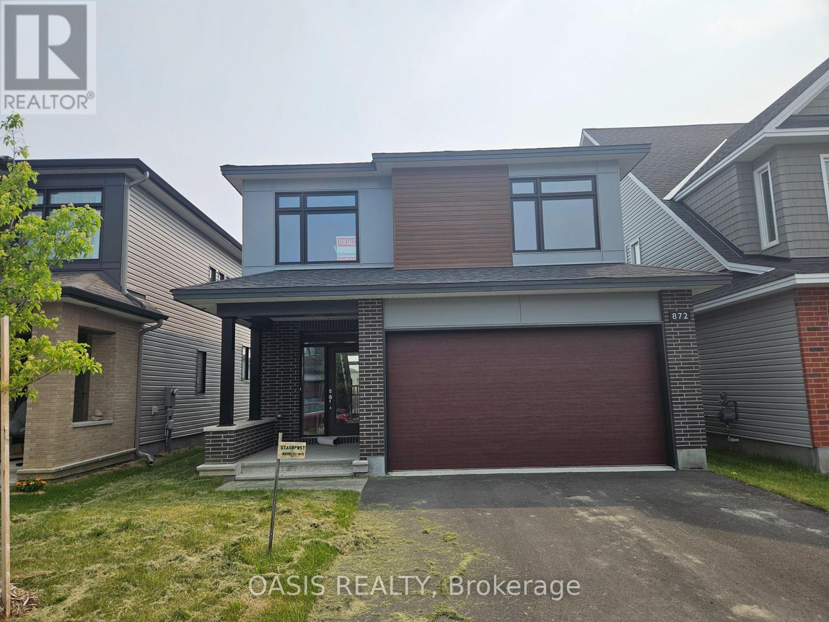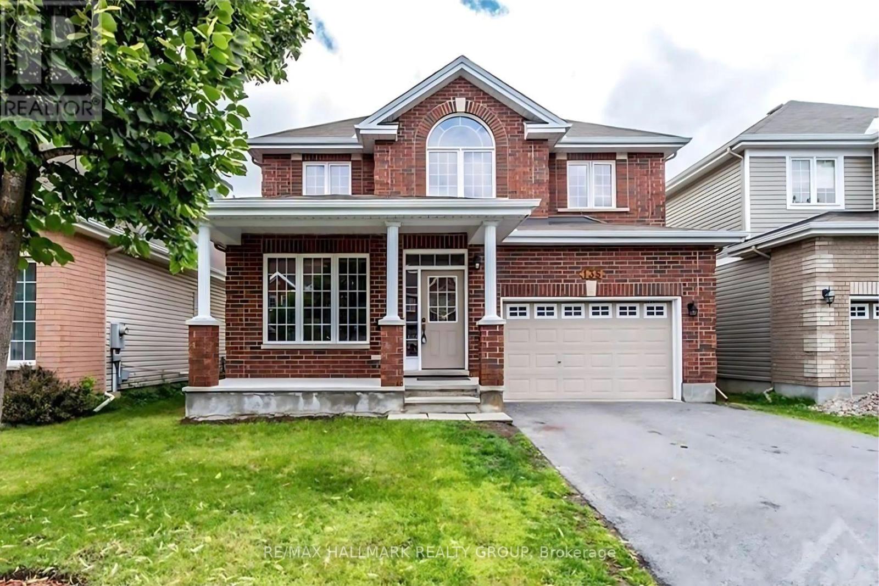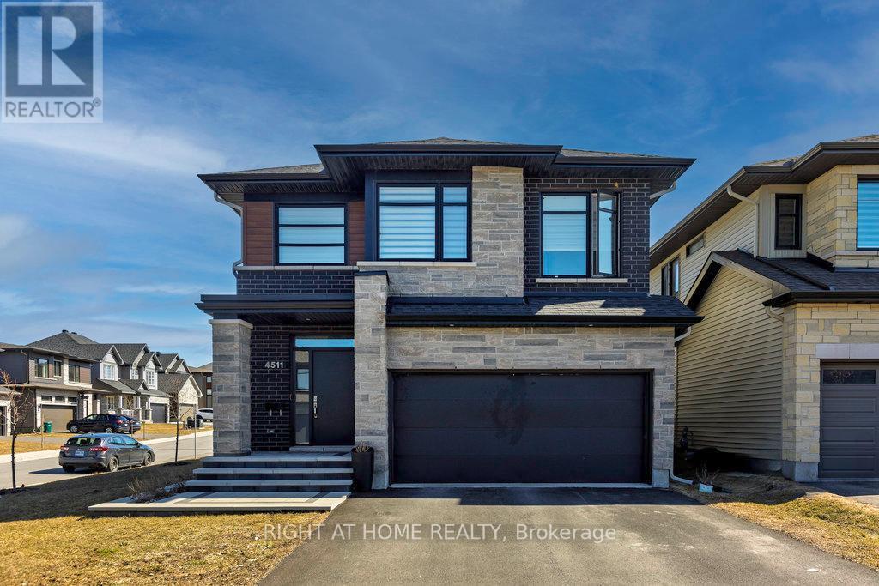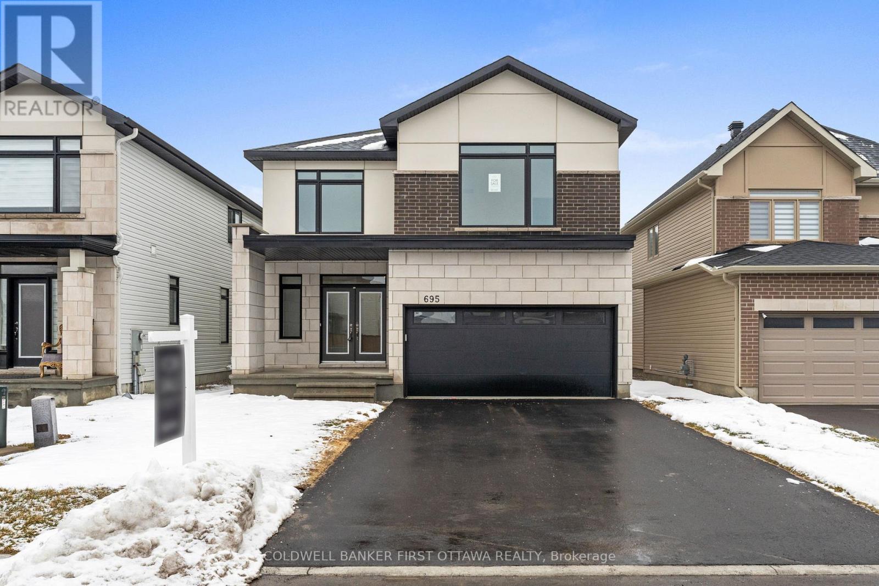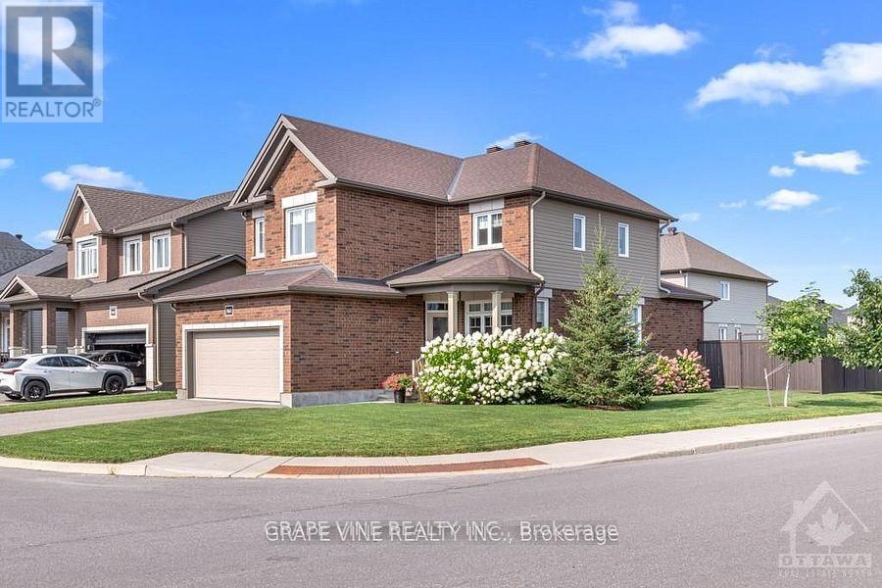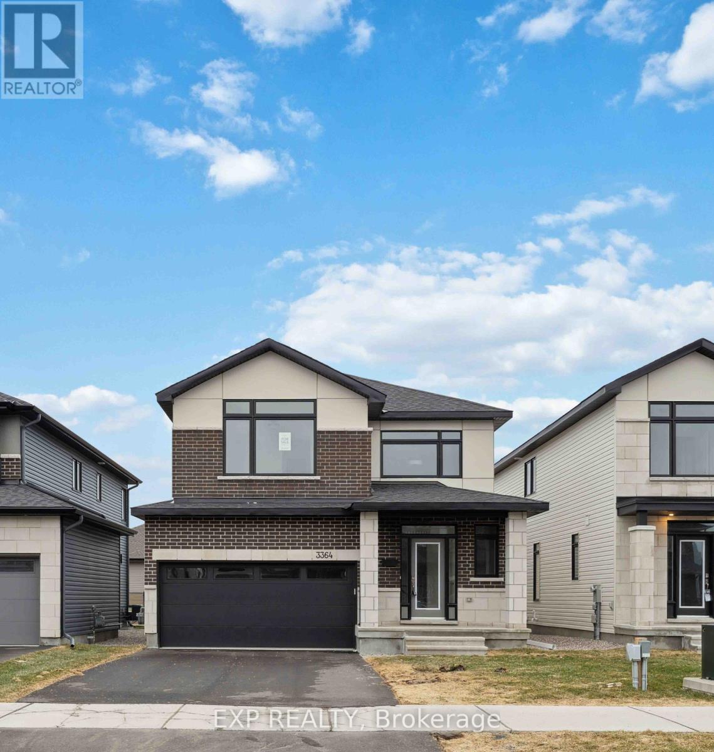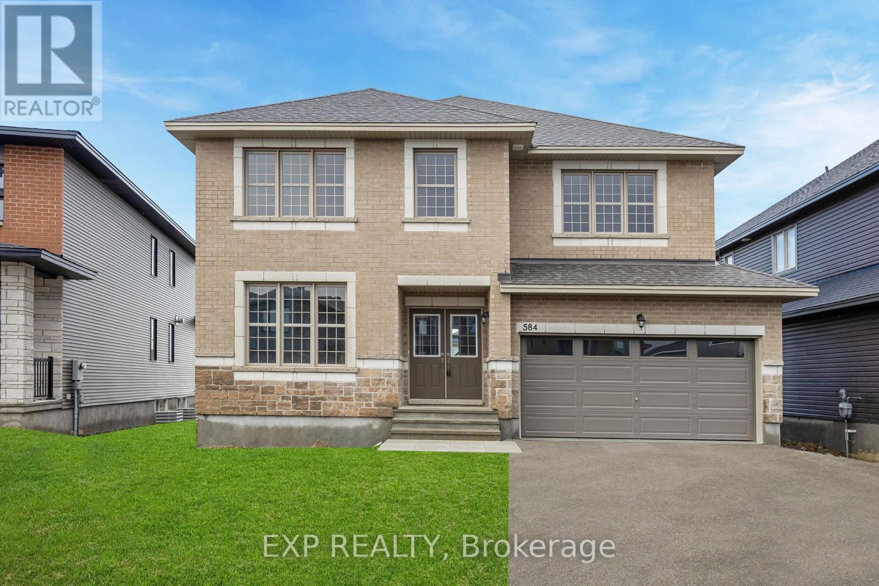Free account required
Unlock the full potential of your property search with a free account! Here's what you'll gain immediate access to:
- Exclusive Access to Every Listing
- Personalized Search Experience
- Favorite Properties at Your Fingertips
- Stay Ahead with Email Alerts
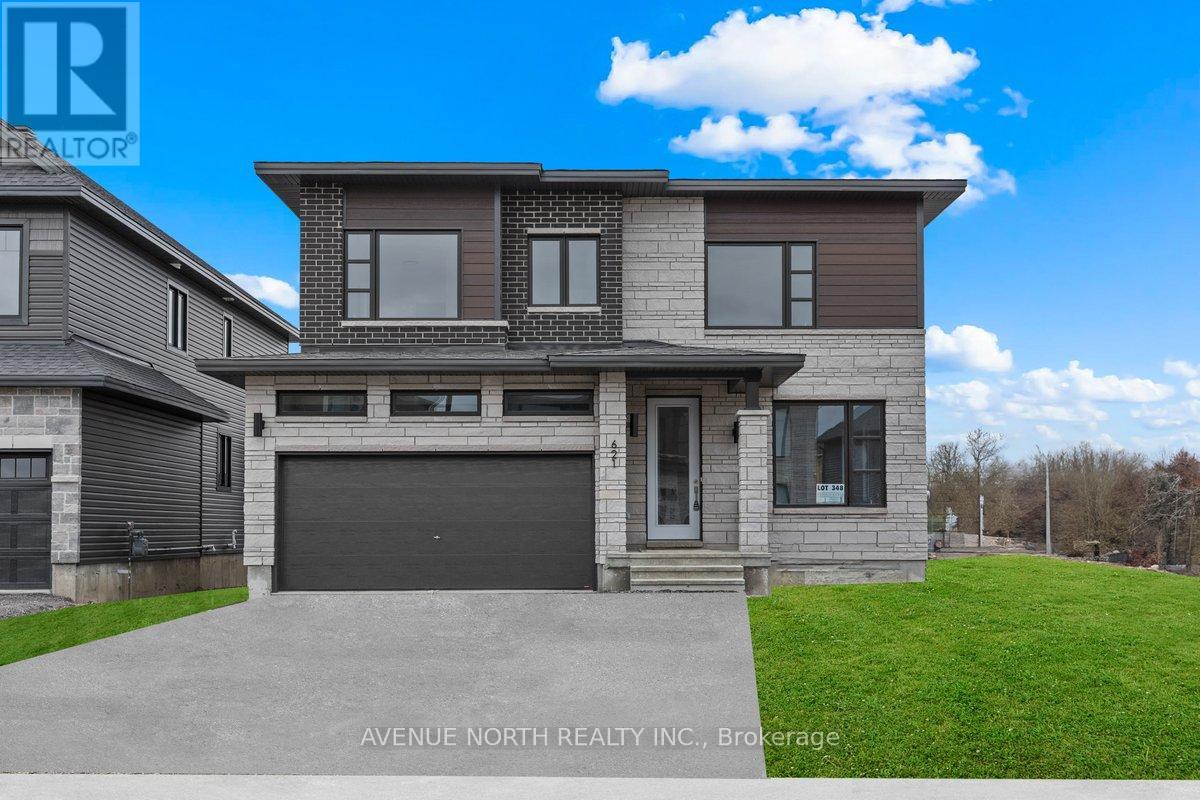
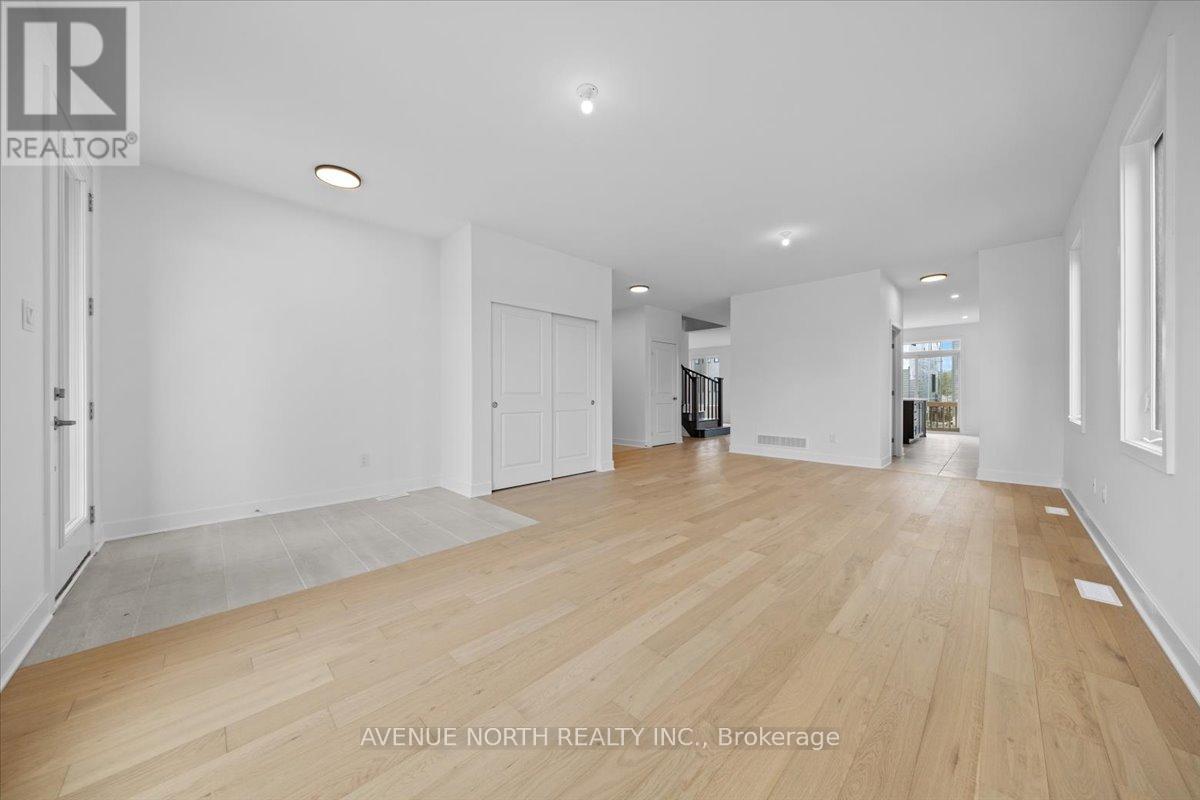

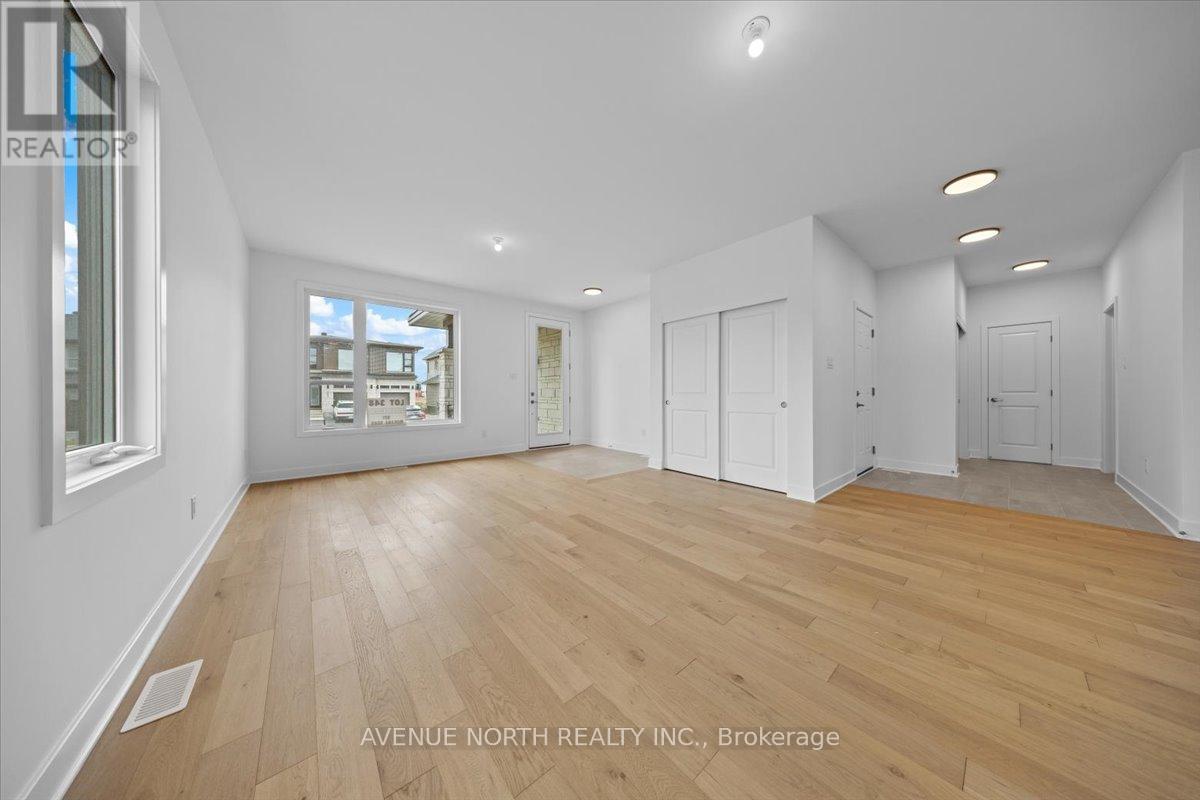
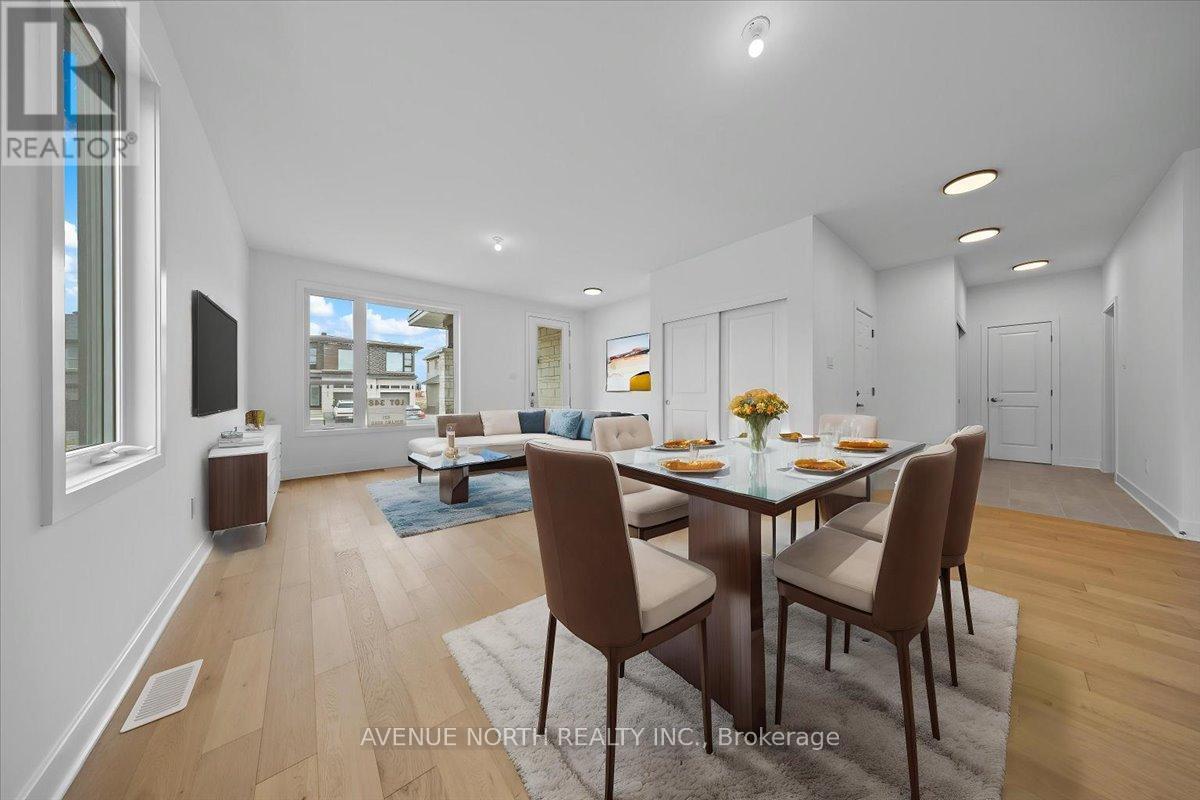
$1,060,000
621 MIIKANA ROAD
Ottawa, Ontario, Ontario, K1X0G6
MLS® Number: X12138917
Property description
Modern 4 Bedroom 3 Bathroom Double Car garage Detached Home with 2834 Above Ground Living Space in Desirable Community of Findlay Creek Close to Public Transit, Groceries, Schools & Parks. Main Floor layout featuring 9ft Smooth Ceilings , Hardwood Floors in Living/Dining Room Combo, Office, Kitchen and Family Room w/Fireplace. Huge Chefs Kitchen Featuring Quartz Countertops, Walk in Pantry & Butlers Pantry , Elegant White Backsplash to Compliment Dark&White Kitchen Cabinets Combination. Oak Staircase Leads you to2nd Floor featuring 9ft Smooth Ceilings, 4 Bedrooms, Convenient Laundry and Loft Space to relax with Family. Primary bedroom with Huge Walk In Closet and 4 Piece Ensuite with 2 Sinks, Quartz Countertops, Soaker Tub and 60 inch Glass Shower. Over 49K in Selected Upgrades(Full List Available), Black Lightning Package throughout, 3 piece Rough & enlarged window's in Basement, 9ft Basement, Oversized Pie Shape Lot.
Building information
Type
*****
Age
*****
Amenities
*****
Appliances
*****
Basement Development
*****
Basement Type
*****
Construction Style Attachment
*****
Exterior Finish
*****
Fireplace Present
*****
FireplaceTotal
*****
Foundation Type
*****
Half Bath Total
*****
Heating Fuel
*****
Heating Type
*****
Size Interior
*****
Stories Total
*****
Utility Water
*****
Land information
Amenities
*****
Sewer
*****
Size Depth
*****
Size Frontage
*****
Size Irregular
*****
Size Total
*****
Rooms
Ground level
Office
*****
Living room
*****
Kitchen
*****
Family room
*****
Second level
Loft
*****
Bedroom 2
*****
Bedroom 2
*****
Bedroom
*****
Primary Bedroom
*****
Ground level
Office
*****
Living room
*****
Kitchen
*****
Family room
*****
Second level
Loft
*****
Bedroom 2
*****
Bedroom 2
*****
Bedroom
*****
Primary Bedroom
*****
Ground level
Office
*****
Living room
*****
Kitchen
*****
Family room
*****
Second level
Loft
*****
Bedroom 2
*****
Bedroom 2
*****
Bedroom
*****
Primary Bedroom
*****
Ground level
Office
*****
Living room
*****
Kitchen
*****
Family room
*****
Second level
Loft
*****
Bedroom 2
*****
Bedroom 2
*****
Bedroom
*****
Primary Bedroom
*****
Ground level
Office
*****
Living room
*****
Kitchen
*****
Family room
*****
Second level
Loft
*****
Bedroom 2
*****
Bedroom 2
*****
Bedroom
*****
Primary Bedroom
*****
Ground level
Office
*****
Living room
*****
Kitchen
*****
Family room
*****
Second level
Loft
*****
Courtesy of AVENUE NORTH REALTY INC.
Book a Showing for this property
Please note that filling out this form you'll be registered and your phone number without the +1 part will be used as a password.
