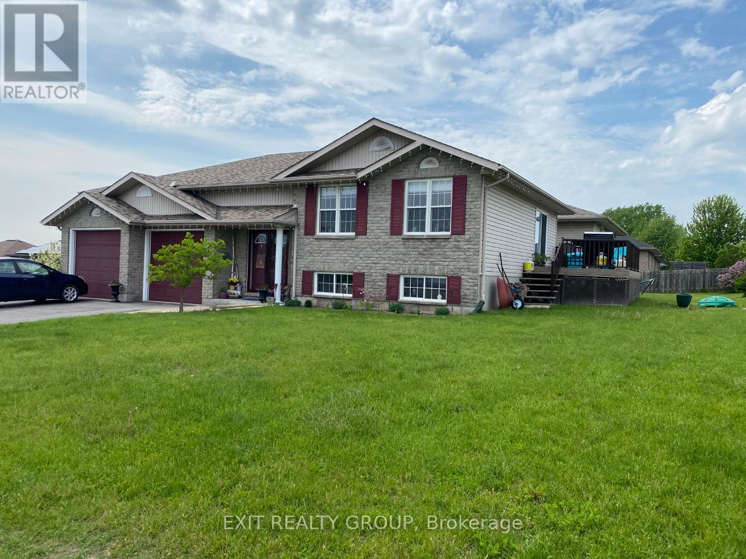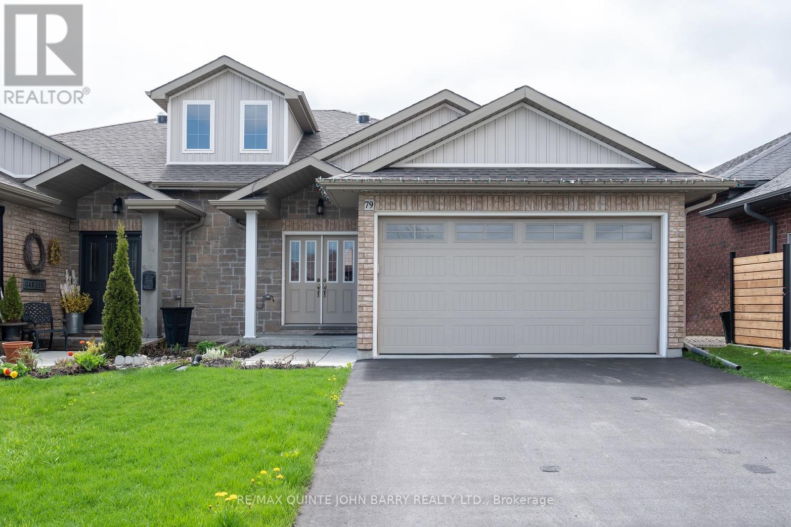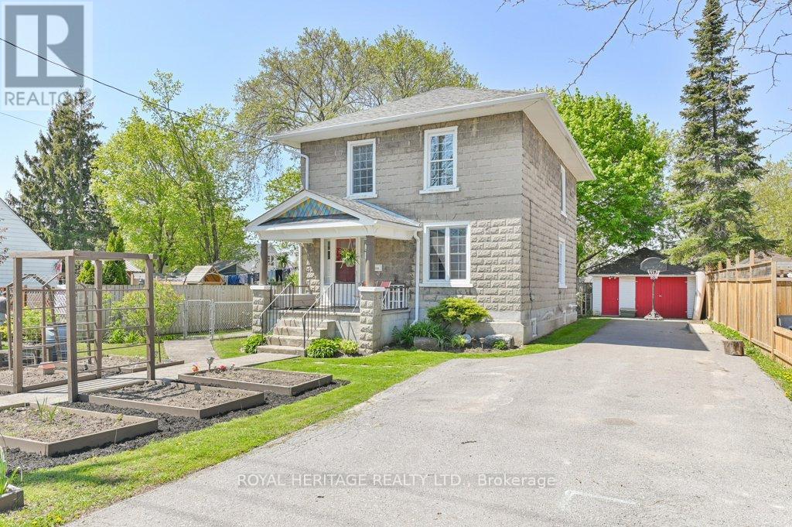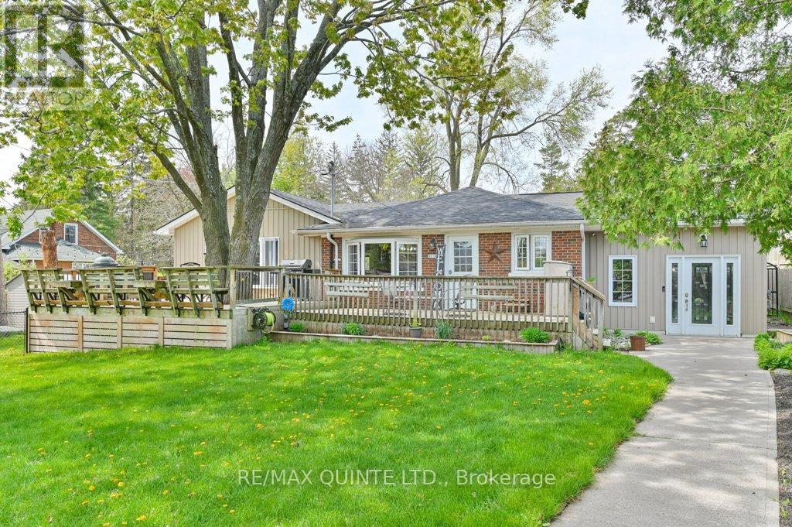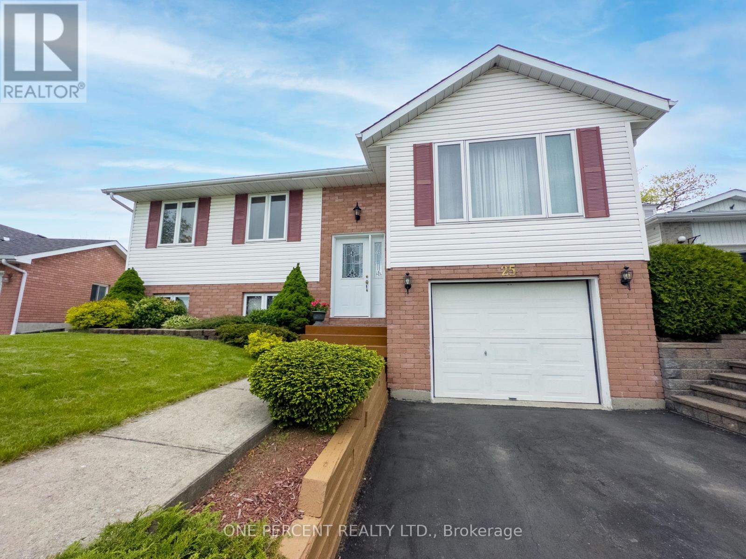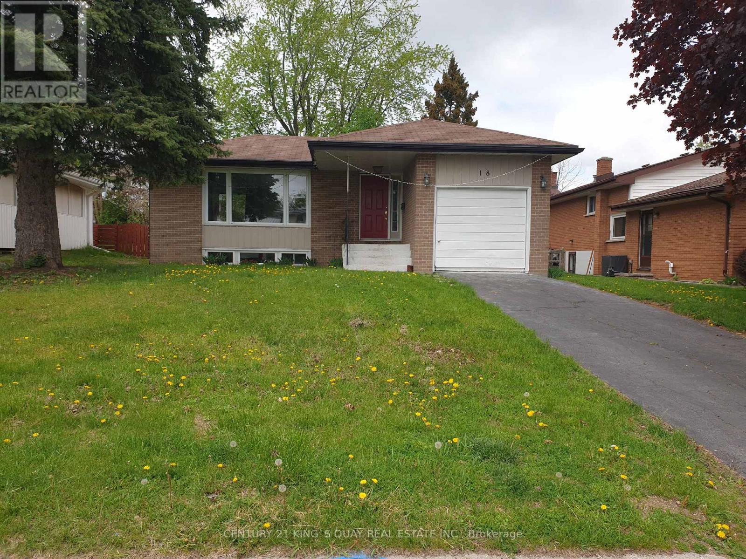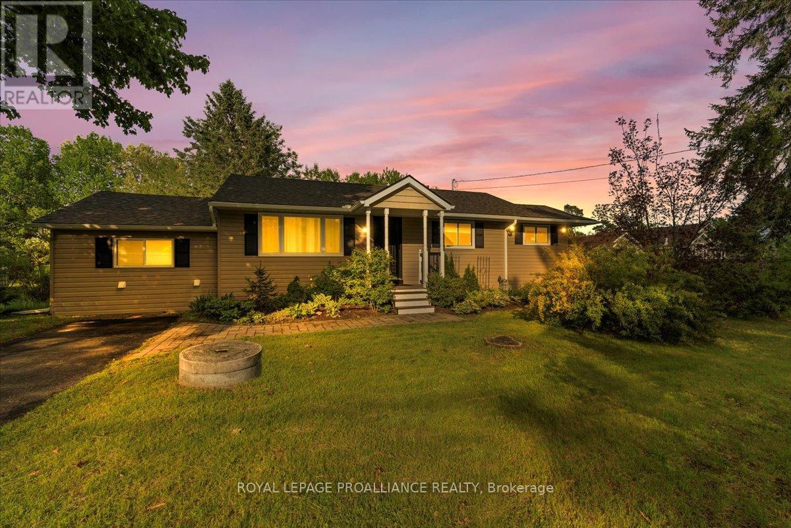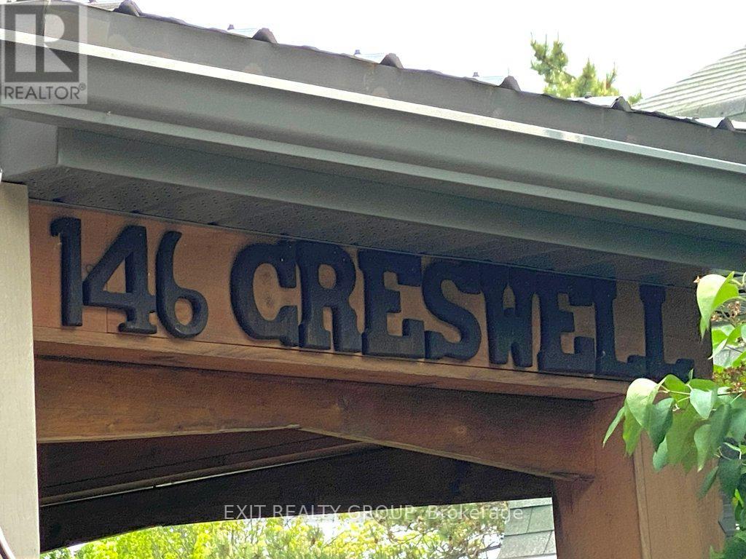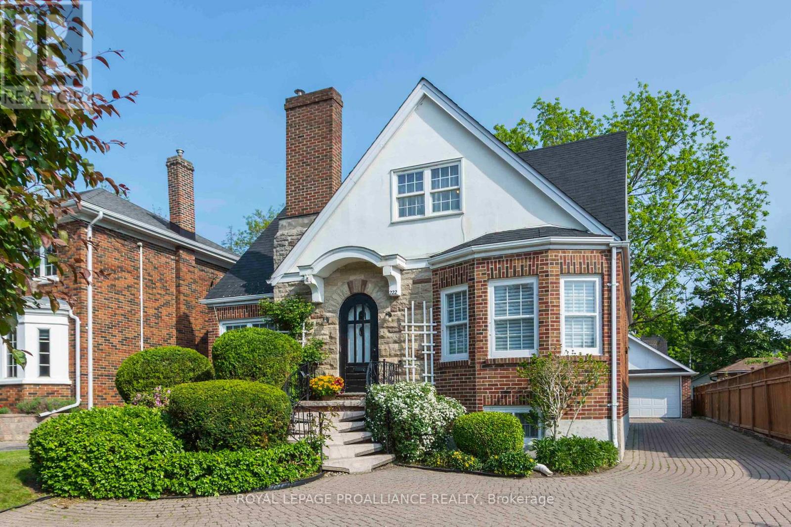Free account required
Unlock the full potential of your property search with a free account! Here's what you'll gain immediate access to:
- Exclusive Access to Every Listing
- Personalized Search Experience
- Favorite Properties at Your Fingertips
- Stay Ahead with Email Alerts
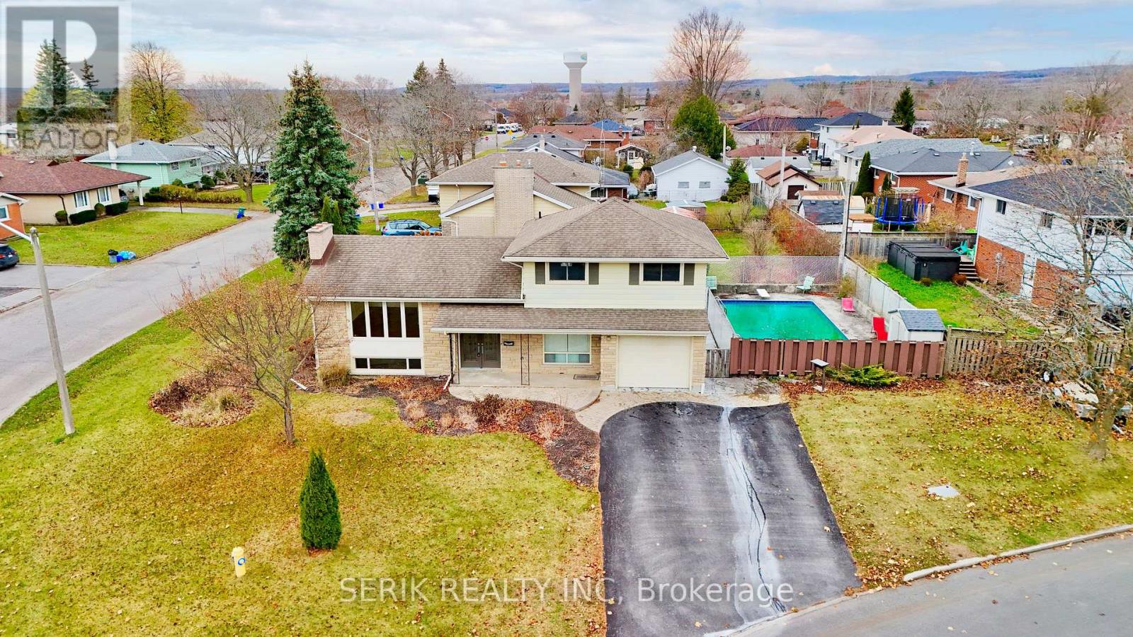
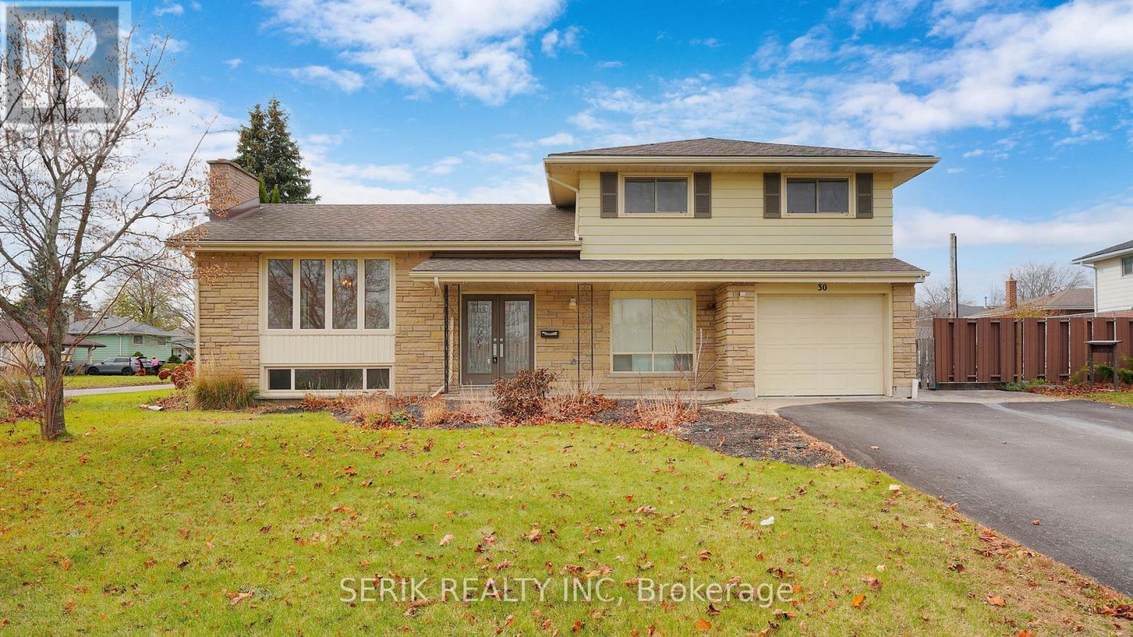
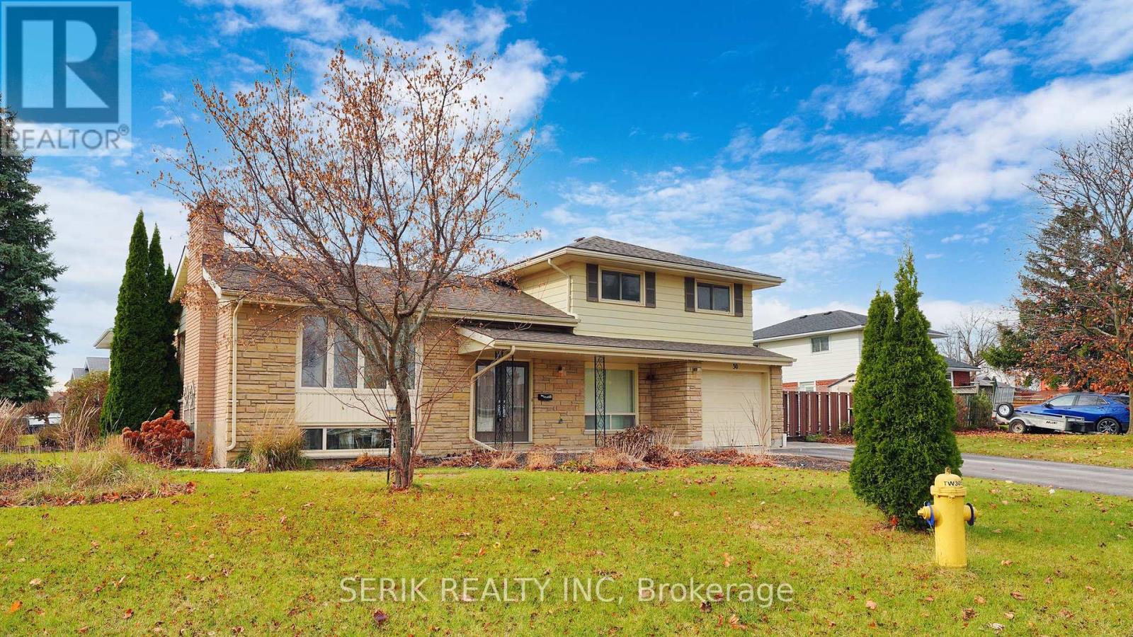
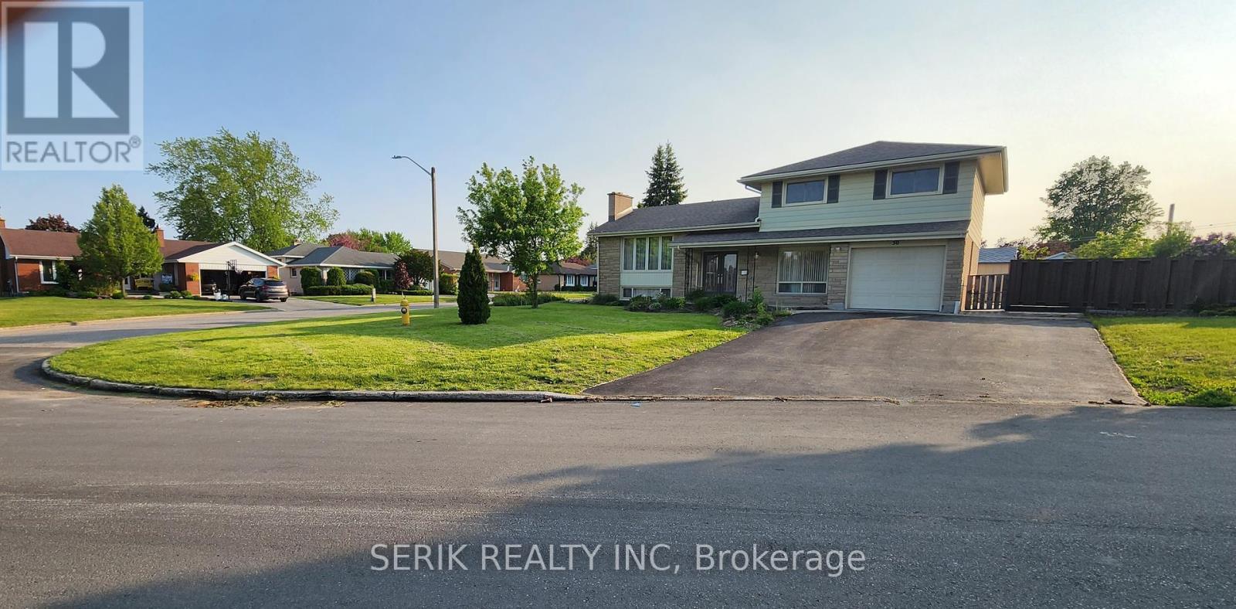
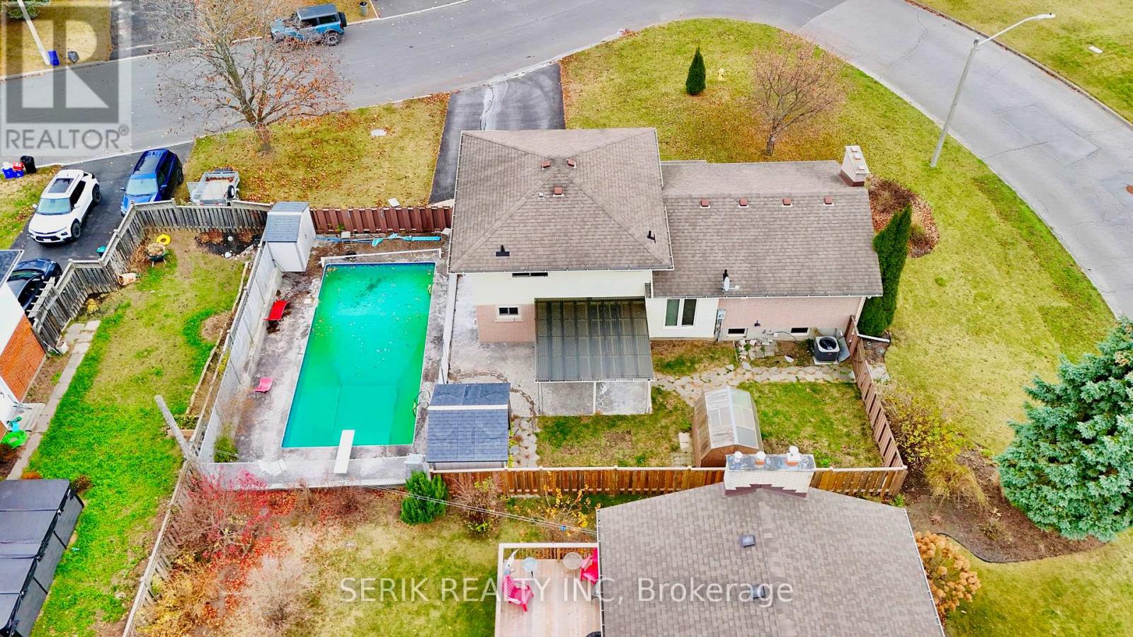
$599,000
30 PATRICK STREET
Quinte West, Ontario, Ontario, K8V4B6
MLS® Number: X12138786
Property description
Executive Corner Lot Home with Inground Pool Trenton Hidden Gem! Welcome to this beautifully upgraded side-split brick and stone home, perfectly positioned on a prime corner lot in one of Trenton's most desirable neighborhoods. From its striking curb appeal to its spacious layout and backyard retreat, this property is designed for both everyday comfort and exceptional entertaining. Step into the warm and inviting main level, featuring a cozy family room, a convenient 3-piecebathroom, and seamless access to both the backyard and the attached garage. The second level offers a bright and open living room, a charming dining area, and a well-appointed kitchen ideal for hosting family meals or casual gatherings. Upstairs, you'll find three generous bedrooms and a full 4-piece bathroom, providing ample space for a growing family. The finished basement adds even more living space, including a recreation room, utility/laundry area, and an expansive crawlspace perfect for additional storage.The true showstopper of this home is the stunning backyard oasis. Thoughtfully landscaped and fully fenced, it features a 16' x 32' inground pool, a covered patio for relaxing or entertaining, and two garden sheds for all your storage needs. Whether you're enjoying a quiet evening under the stars or hosting a summer pool party, this outdoor space is your private retreat .This home offers a perfect blend of style, function, and lifestyle all at an unbeatable price. Don't miss out on this incredible opportunity to own a move-in-ready home in a sought-after Trenton location!Offers anytime, please attach Form 801 & Schedule B1 with offers. All measurements to be verified by buyers/buyer's agents. Email offers to mikesingh.serikrealty@gmail.com
Building information
Type
*****
Appliances
*****
Basement Development
*****
Basement Type
*****
Construction Style Attachment
*****
Construction Style Split Level
*****
Cooling Type
*****
Exterior Finish
*****
Foundation Type
*****
Heating Fuel
*****
Heating Type
*****
Size Interior
*****
Utility Water
*****
Land information
Sewer
*****
Size Depth
*****
Size Frontage
*****
Size Irregular
*****
Size Total
*****
Rooms
Main level
Bathroom
*****
Family room
*****
Foyer
*****
Basement
Recreational, Games room
*****
Third level
Bedroom 3
*****
Bedroom 2
*****
Bedroom
*****
Bathroom
*****
Second level
Kitchen
*****
Dining room
*****
Living room
*****
Main level
Bathroom
*****
Family room
*****
Foyer
*****
Basement
Recreational, Games room
*****
Third level
Bedroom 3
*****
Bedroom 2
*****
Bedroom
*****
Bathroom
*****
Second level
Kitchen
*****
Dining room
*****
Living room
*****
Main level
Bathroom
*****
Family room
*****
Foyer
*****
Basement
Recreational, Games room
*****
Third level
Bedroom 3
*****
Bedroom 2
*****
Bedroom
*****
Bathroom
*****
Second level
Kitchen
*****
Dining room
*****
Living room
*****
Courtesy of SERIK REALTY INC
Book a Showing for this property
Please note that filling out this form you'll be registered and your phone number without the +1 part will be used as a password.
