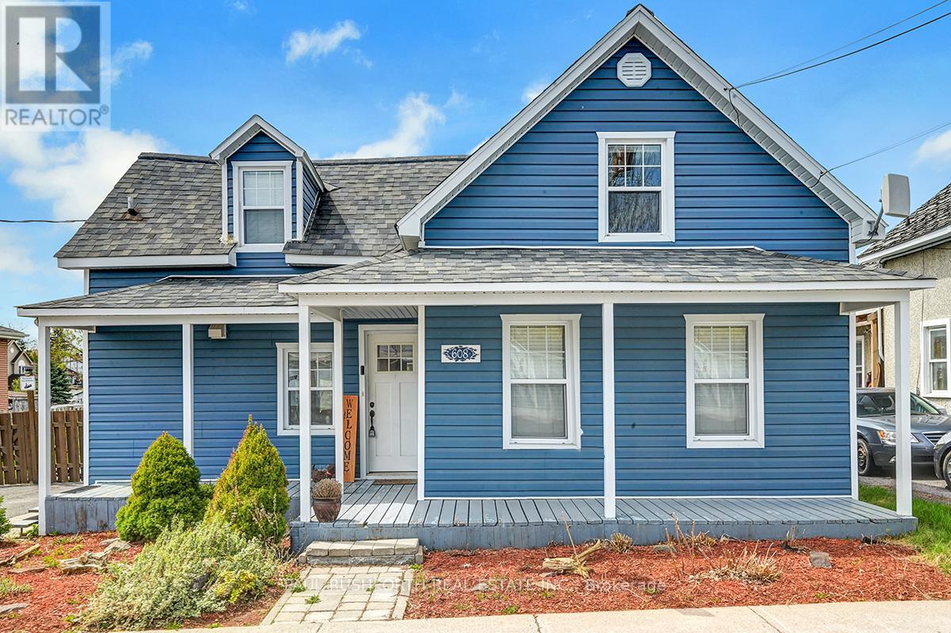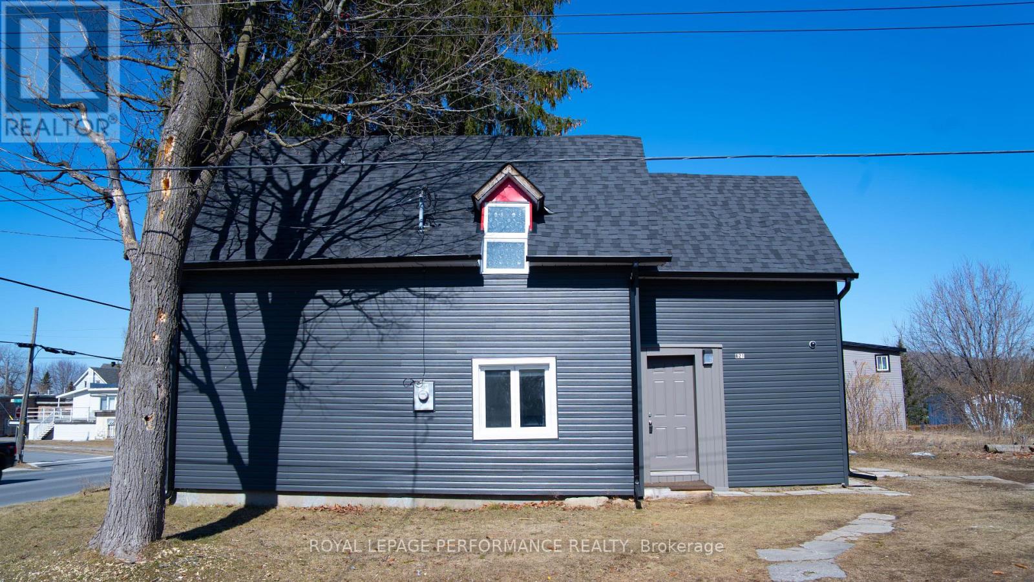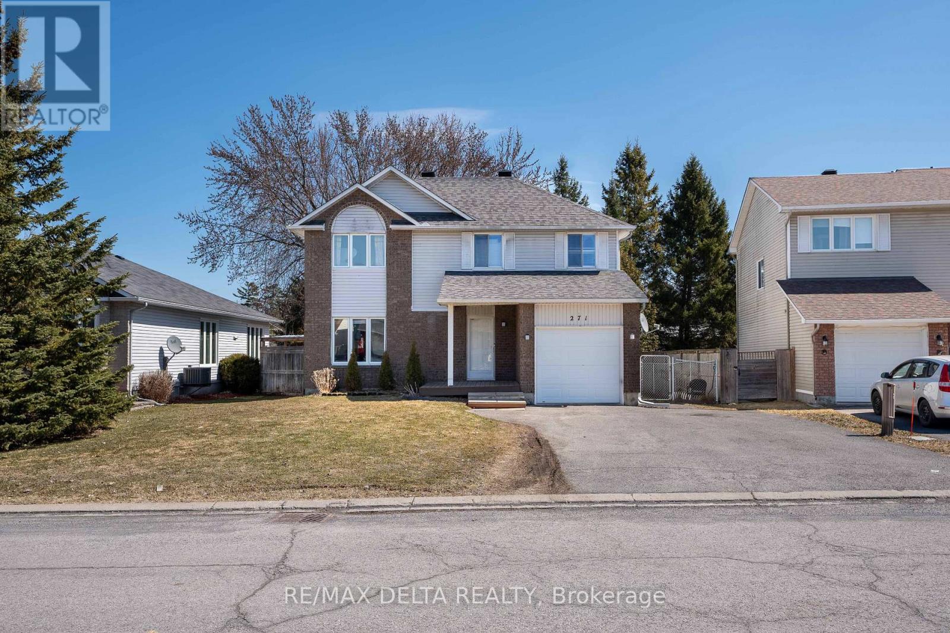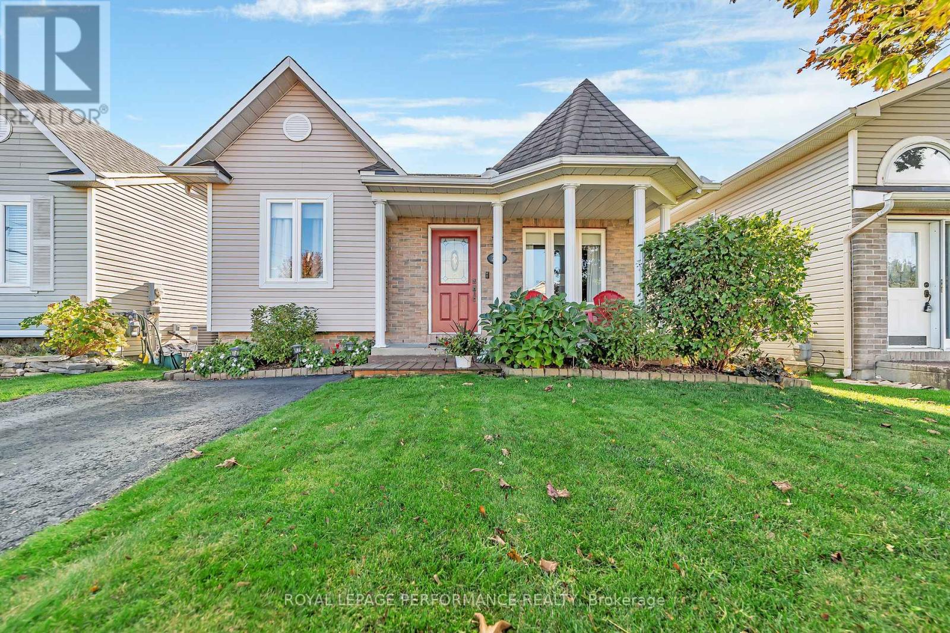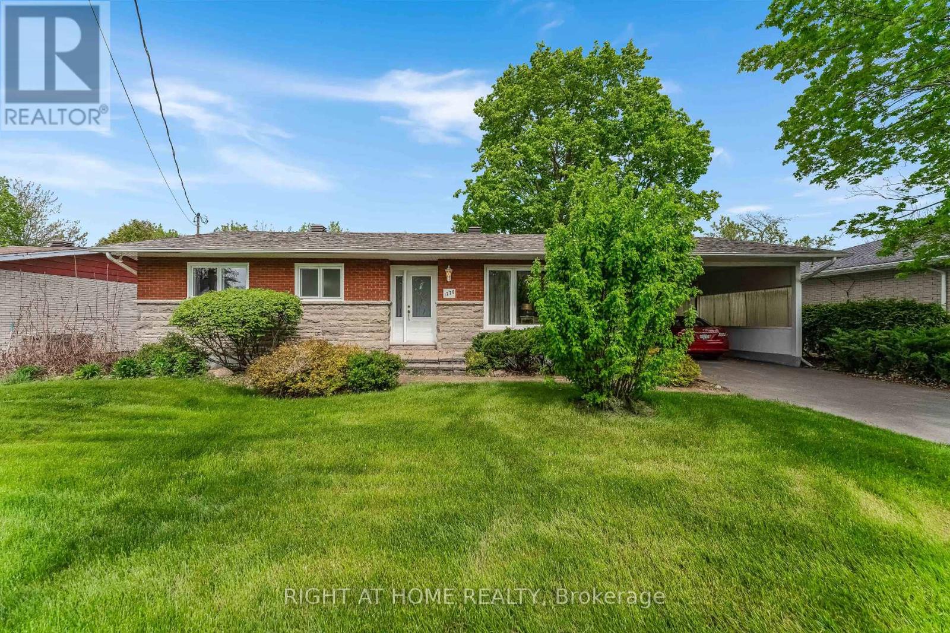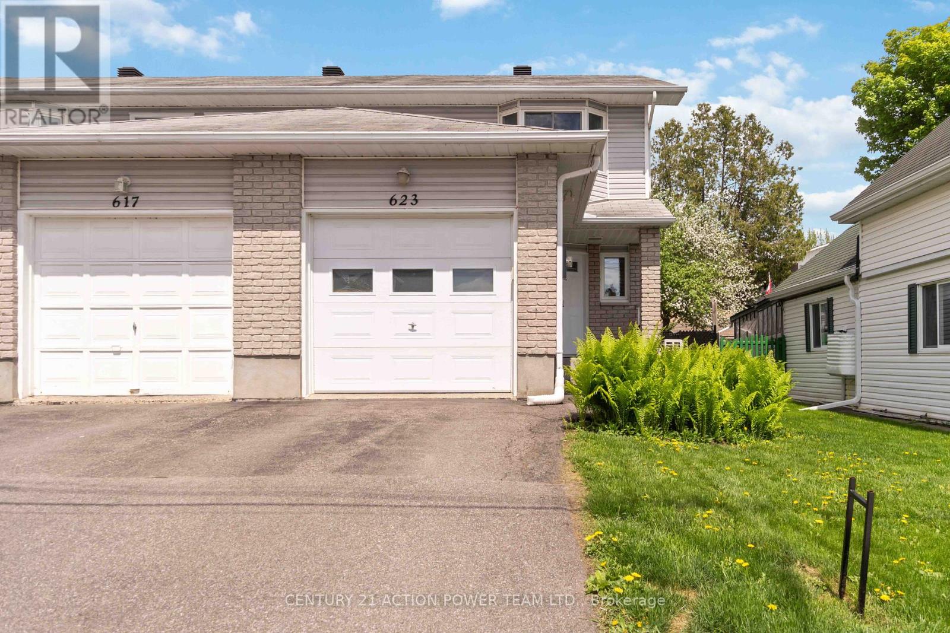Free account required
Unlock the full potential of your property search with a free account! Here's what you'll gain immediate access to:
- Exclusive Access to Every Listing
- Personalized Search Experience
- Favorite Properties at Your Fingertips
- Stay Ahead with Email Alerts
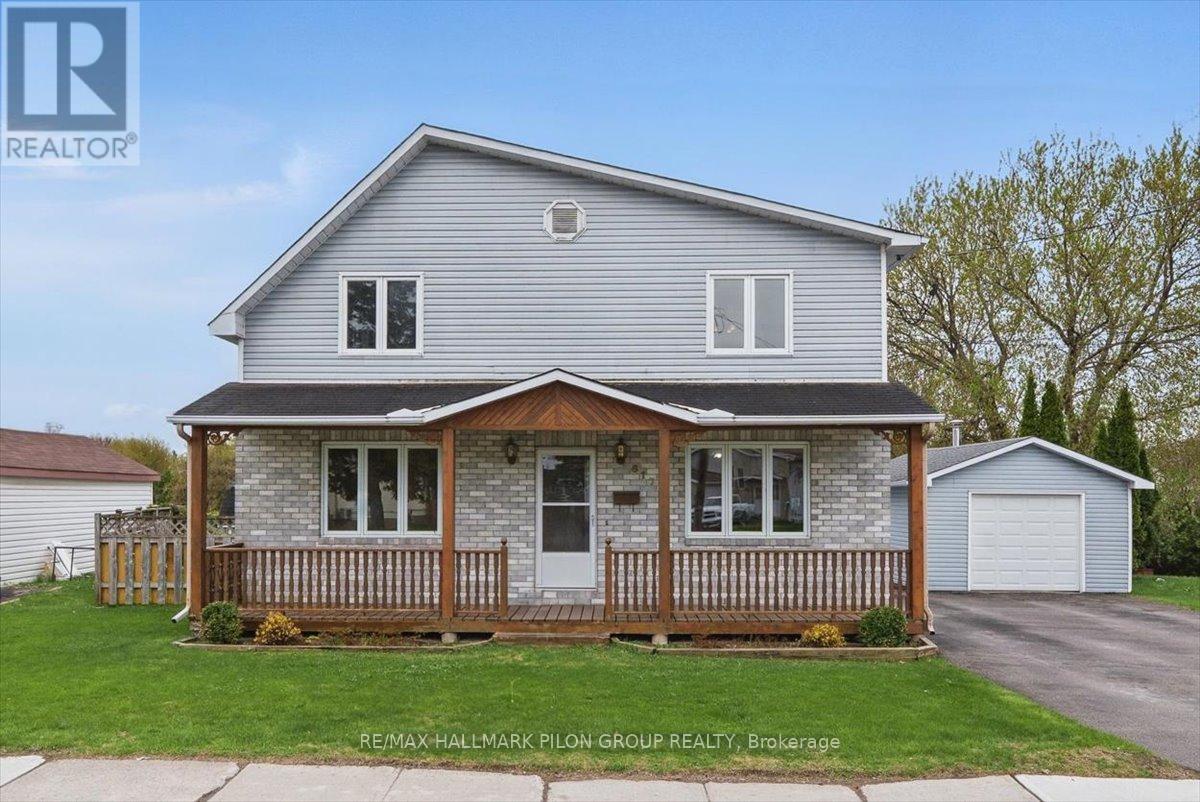

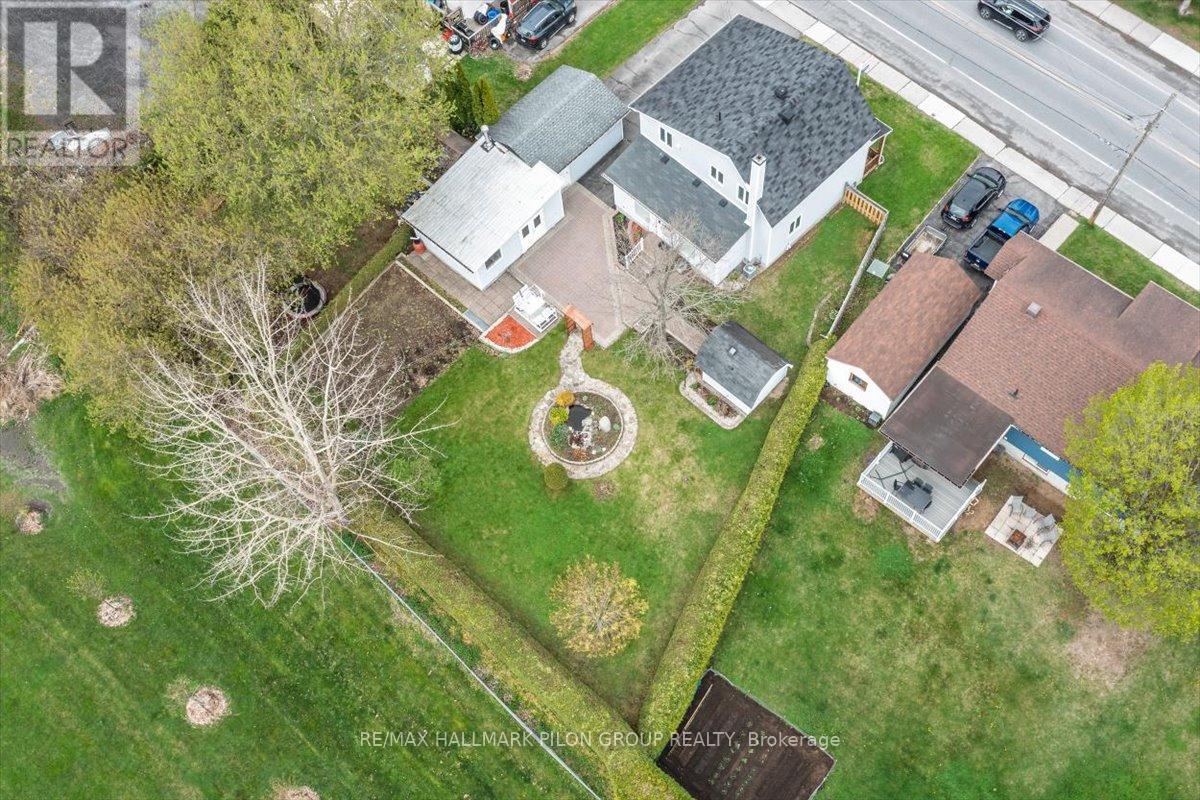

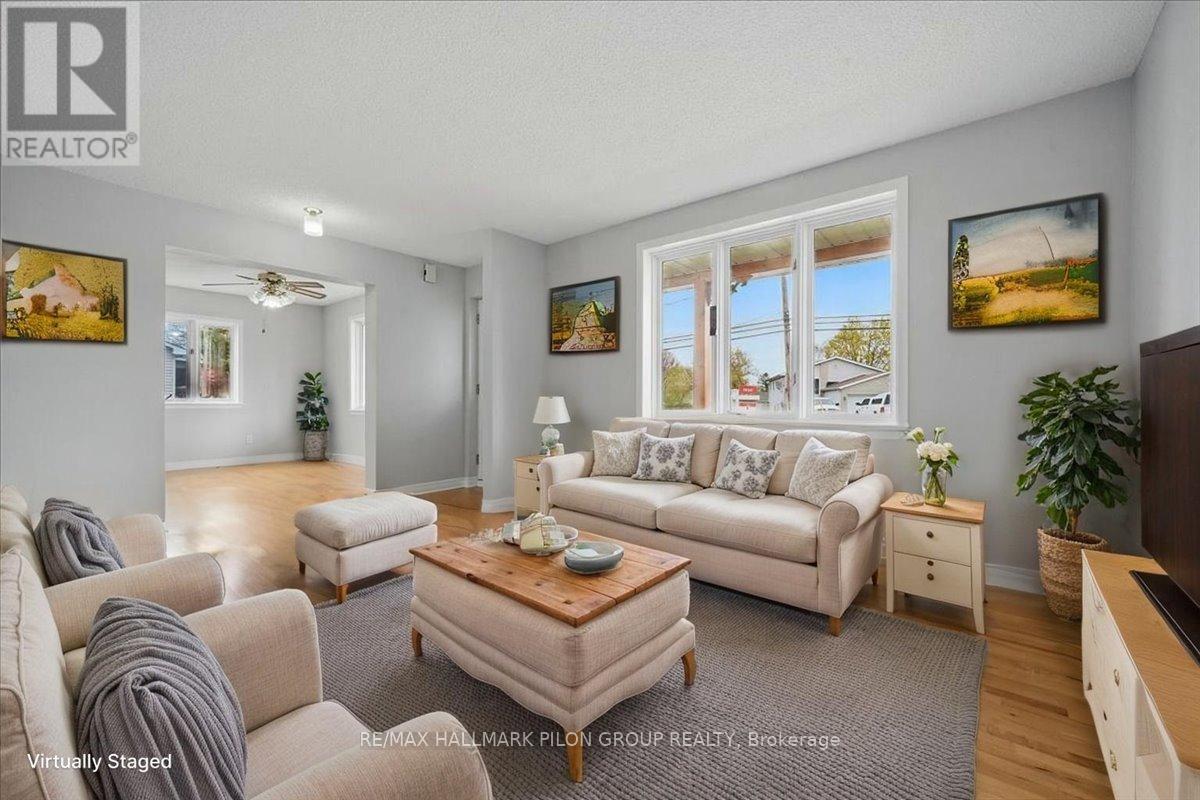
$499,900
617 LAURIER STREET
Clarence-Rockland, Ontario, Ontario, K4K1E7
MLS® Number: X12136888
Property description
Welcome to 617 Laurier Street, an impeccably maintained century home set on a generous pie-shaped lot backing directly onto Dutrisac Park. Lovingly cared for by one family for six decades, this home reflects true pride of ownership and thoughtful maintenance throughout. The exterior is a private oasis, featuring manicured gardens, mature trees, tall cedar hedging, a tranquil pond with stone accents, and a two-tier interlock patio ideal for entertaining or unwinding. A flagstone walkway, detached garage, large workshop, and ample parking complete the outdoor space, while the full-length covered front veranda is framed by twin garden beds. Inside, the main floor offers a warm and functional layout with hardwood flooring in the principal rooms, a spacious living room, a dining area off the kitchen, and a convenient powder room. The primary bedroom features dual closets, and a bright sunroom stretches across the back of the home, opening to the patio with peaceful views of the park. On the lower level, you'll find a cozy recreation room, a classic bar area, cold storage, and a small workshop. Upstairs, the second floor provides a unique and flexible layout with its own kitchen, living area, two generous bedrooms, and a large full bathroom- perfect for multigenerational living, a home-based business, or potential rental suite. This home offers easy access to Rockland's growing list of amenities, including shops, restaurants, schools, and healthcare facilities. The town itself continues to thrive, striking a balance between small-town charm and urban convenience. Commuters will appreciate the direct route to Ottawa via Highway 174 and access to regular transit connections. Updates include painting in May 2025, roof (2012), furnace (2014), and A/C (2020). Whether you're seeking a home with character, versatility, or a peaceful backyard retreat, 617 Laurier Street delivers it all- with the park right at your doorstep. Some photos have been virtually staged.
Building information
Type
*****
Appliances
*****
Basement Development
*****
Basement Type
*****
Construction Style Attachment
*****
Cooling Type
*****
Exterior Finish
*****
Foundation Type
*****
Half Bath Total
*****
Heating Fuel
*****
Heating Type
*****
Size Interior
*****
Stories Total
*****
Utility Water
*****
Land information
Amenities
*****
Sewer
*****
Size Depth
*****
Size Frontage
*****
Size Irregular
*****
Size Total
*****
Rooms
Main level
Sunroom
*****
Primary Bedroom
*****
Dining room
*****
Kitchen
*****
Living room
*****
Lower level
Recreational, Games room
*****
Utility room
*****
Other
*****
Second level
Kitchen
*****
Family room
*****
Bedroom 3
*****
Bedroom 2
*****
Main level
Sunroom
*****
Primary Bedroom
*****
Dining room
*****
Kitchen
*****
Living room
*****
Lower level
Recreational, Games room
*****
Utility room
*****
Other
*****
Second level
Kitchen
*****
Family room
*****
Bedroom 3
*****
Bedroom 2
*****
Main level
Sunroom
*****
Primary Bedroom
*****
Dining room
*****
Kitchen
*****
Living room
*****
Lower level
Recreational, Games room
*****
Utility room
*****
Other
*****
Second level
Kitchen
*****
Family room
*****
Bedroom 3
*****
Bedroom 2
*****
Main level
Sunroom
*****
Primary Bedroom
*****
Dining room
*****
Kitchen
*****
Living room
*****
Lower level
Recreational, Games room
*****
Utility room
*****
Other
*****
Second level
Kitchen
*****
Family room
*****
Bedroom 3
*****
Bedroom 2
*****
Main level
Sunroom
*****
Primary Bedroom
*****
Courtesy of RE/MAX HALLMARK PILON GROUP REALTY
Book a Showing for this property
Please note that filling out this form you'll be registered and your phone number without the +1 part will be used as a password.
