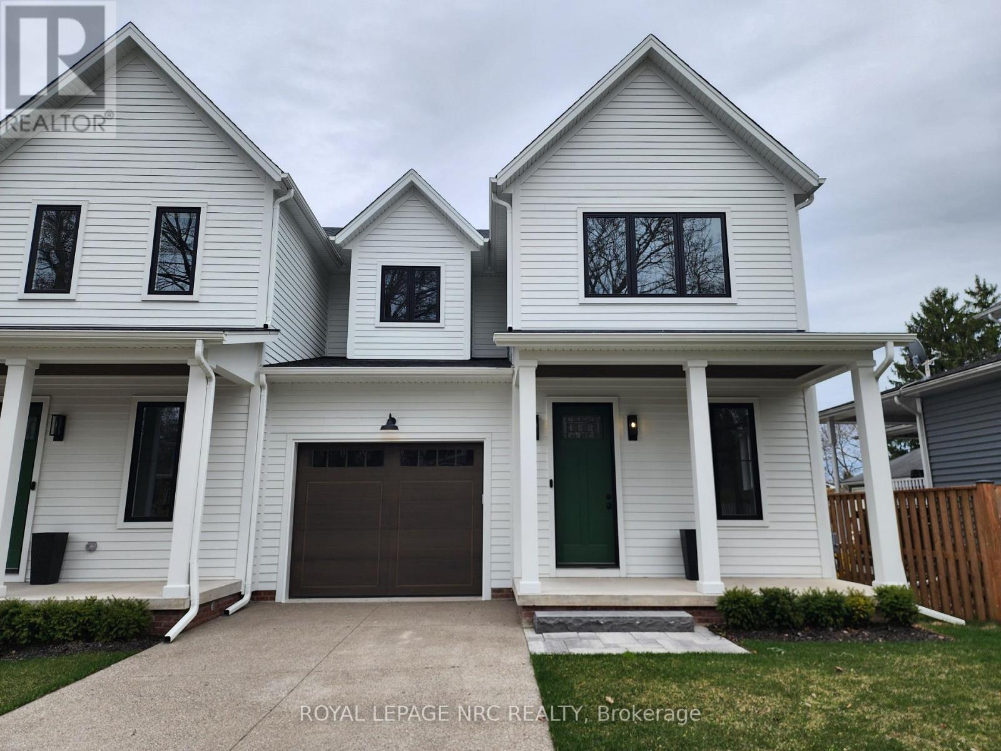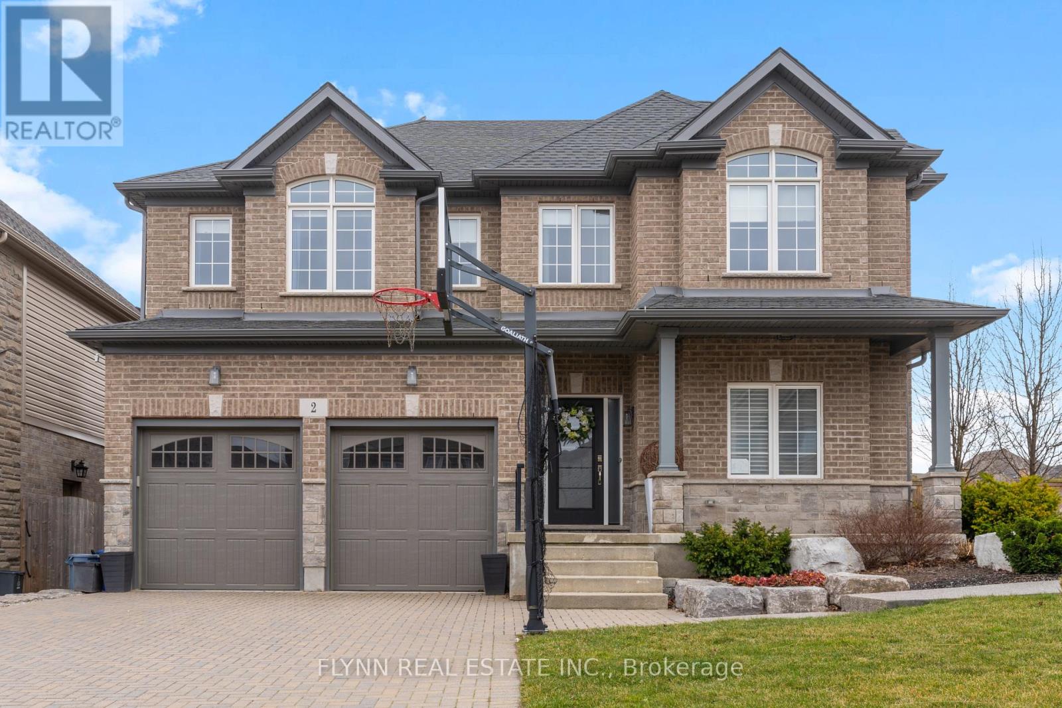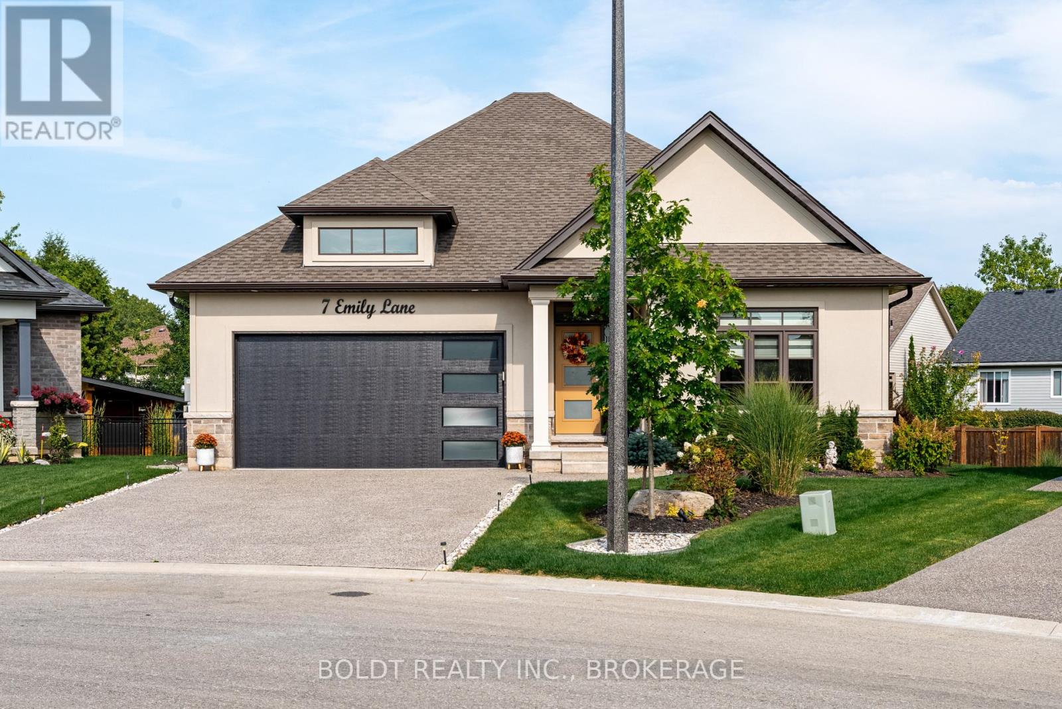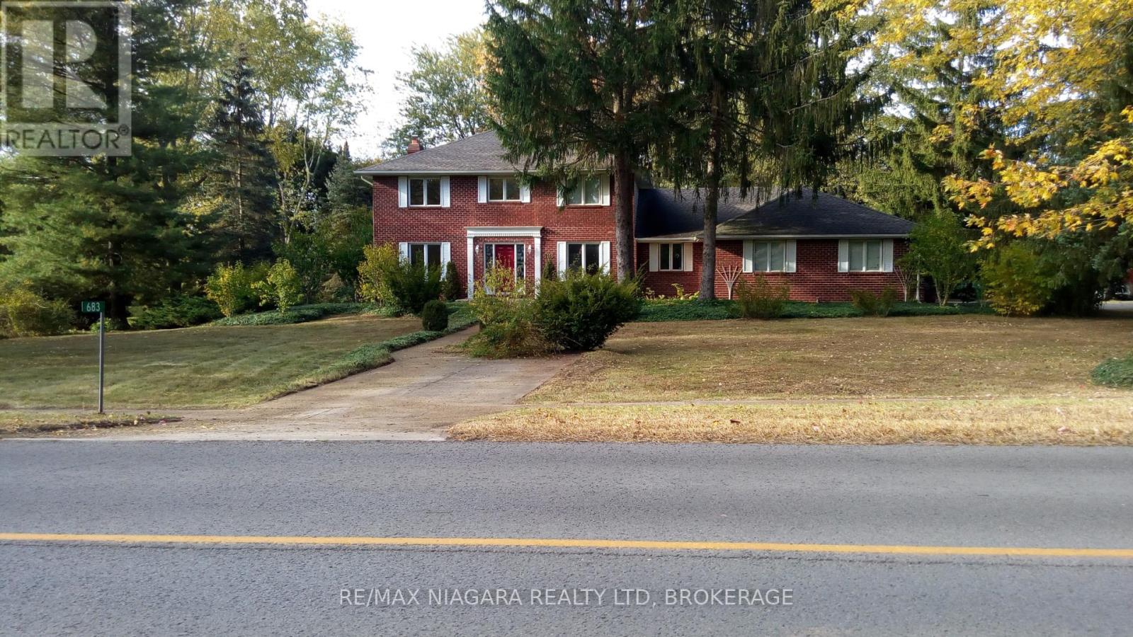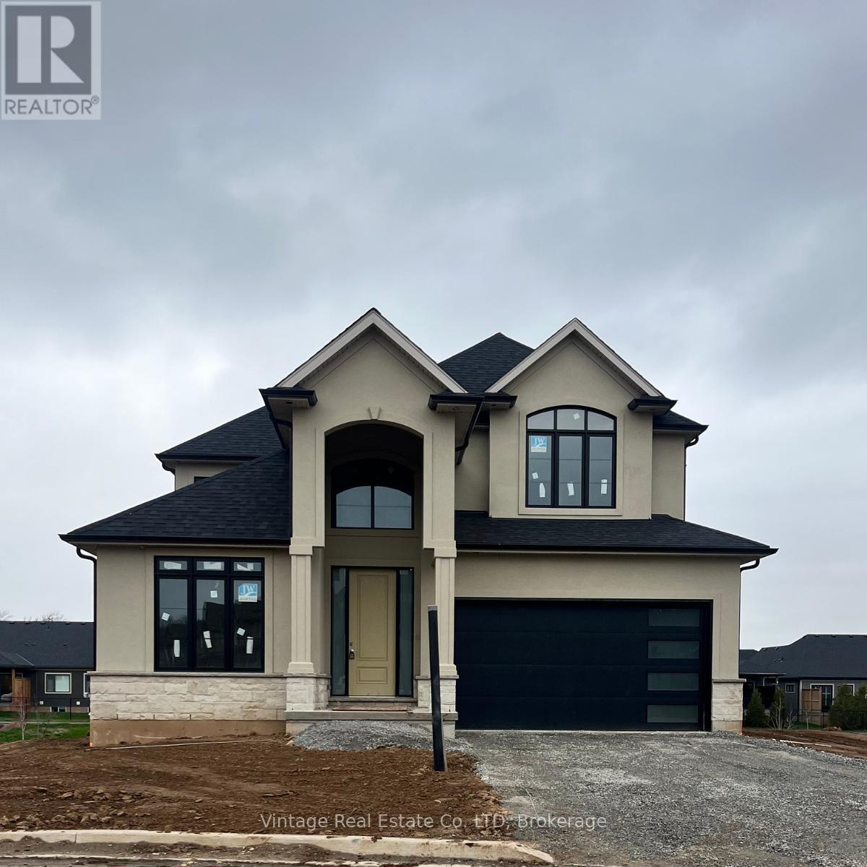Free account required
Unlock the full potential of your property search with a free account! Here's what you'll gain immediate access to:
- Exclusive Access to Every Listing
- Personalized Search Experience
- Favorite Properties at Your Fingertips
- Stay Ahead with Email Alerts
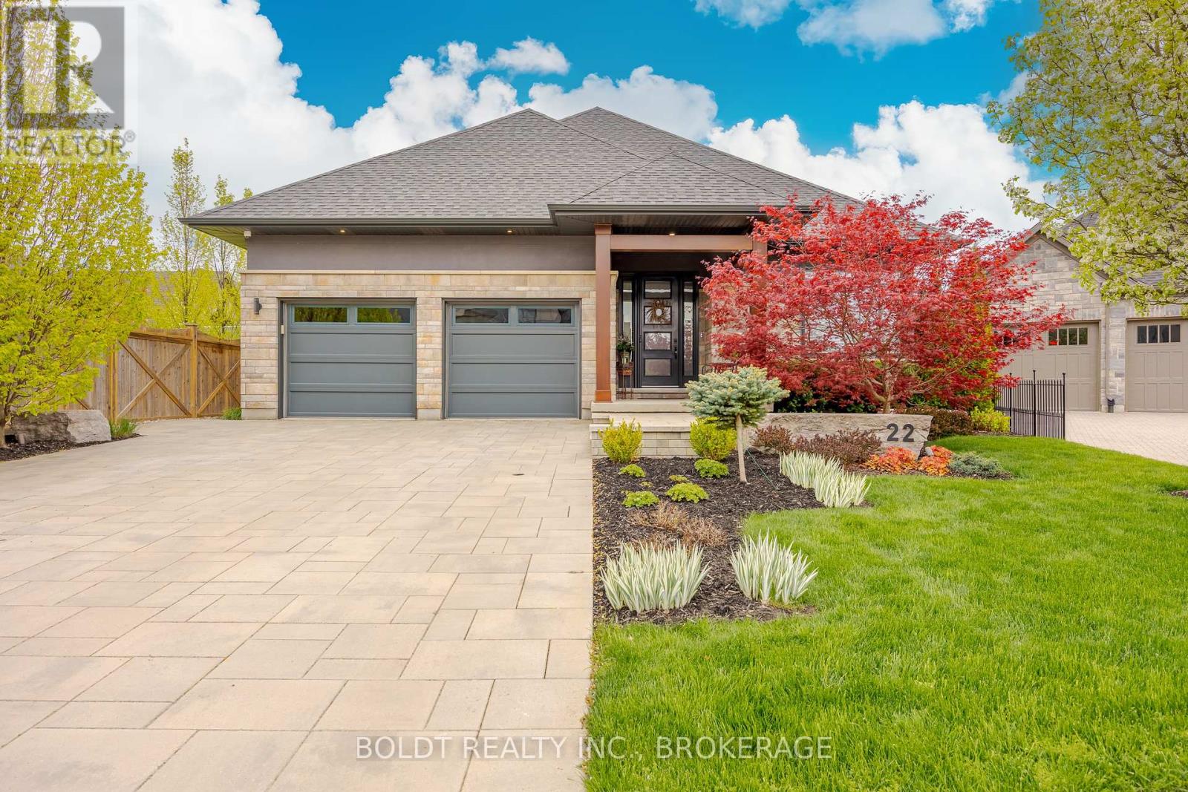
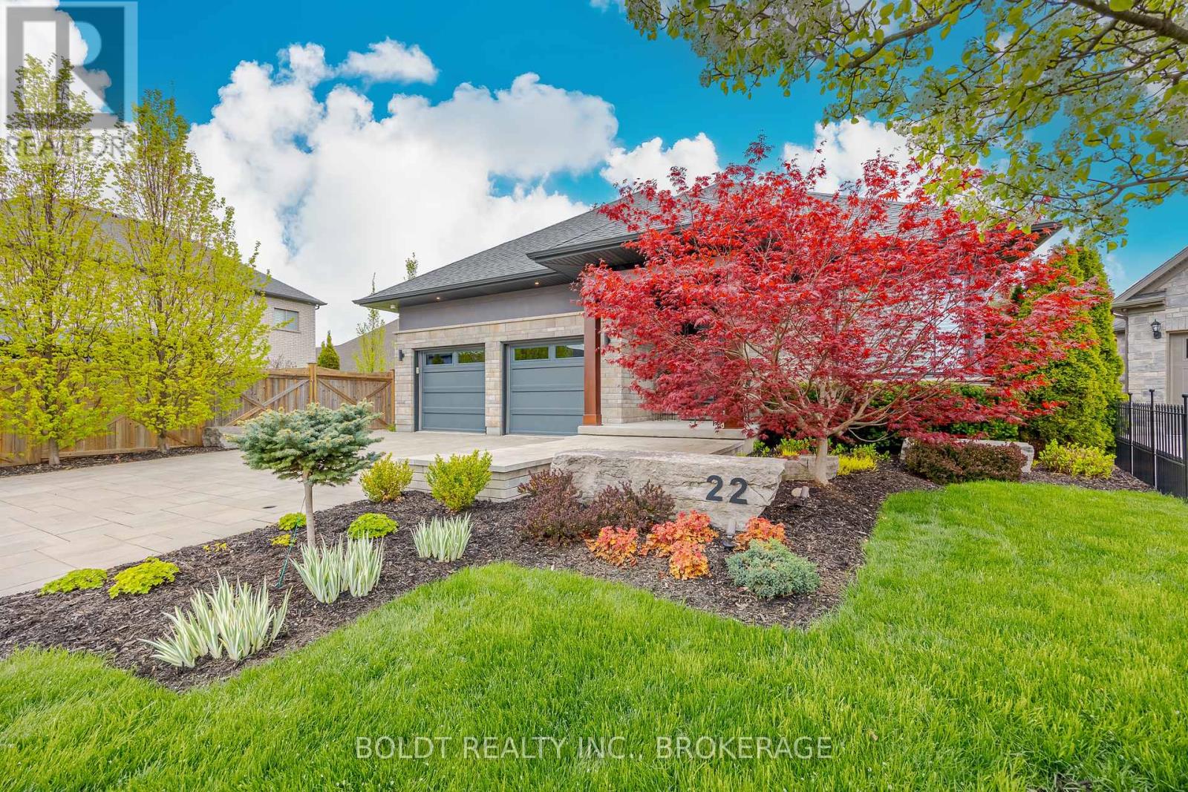

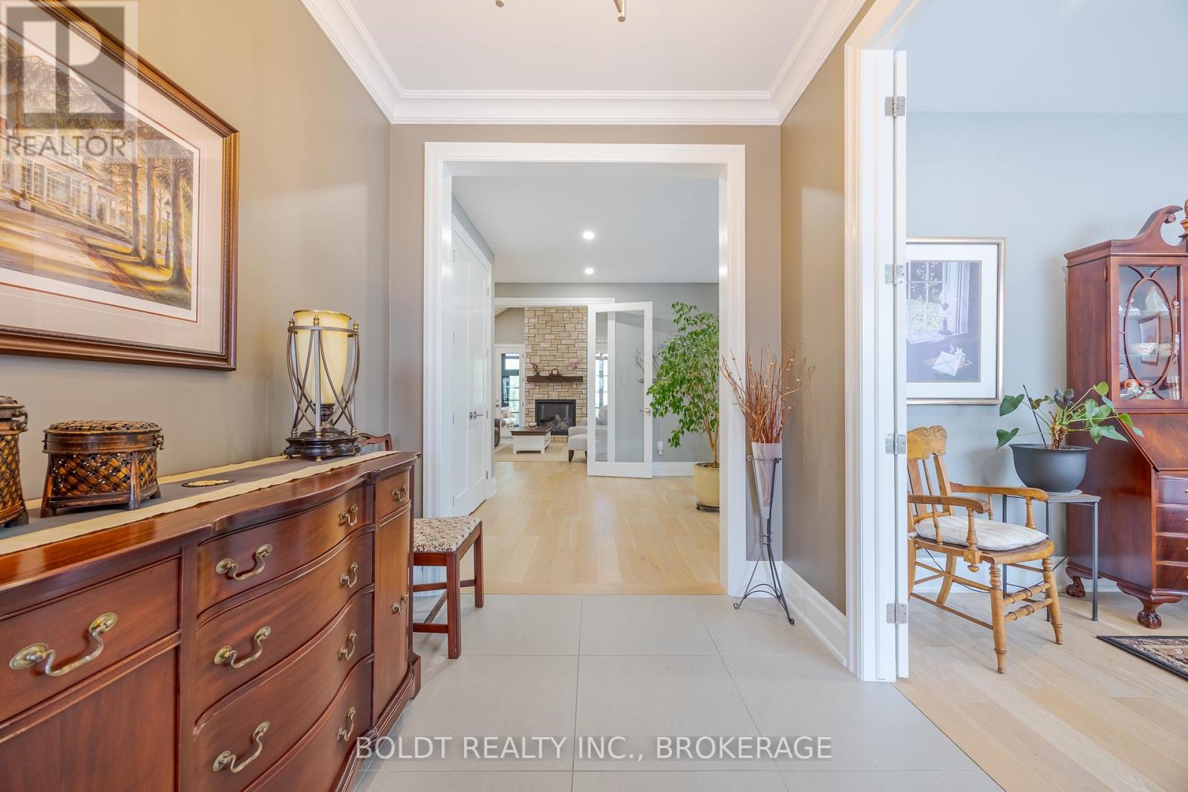
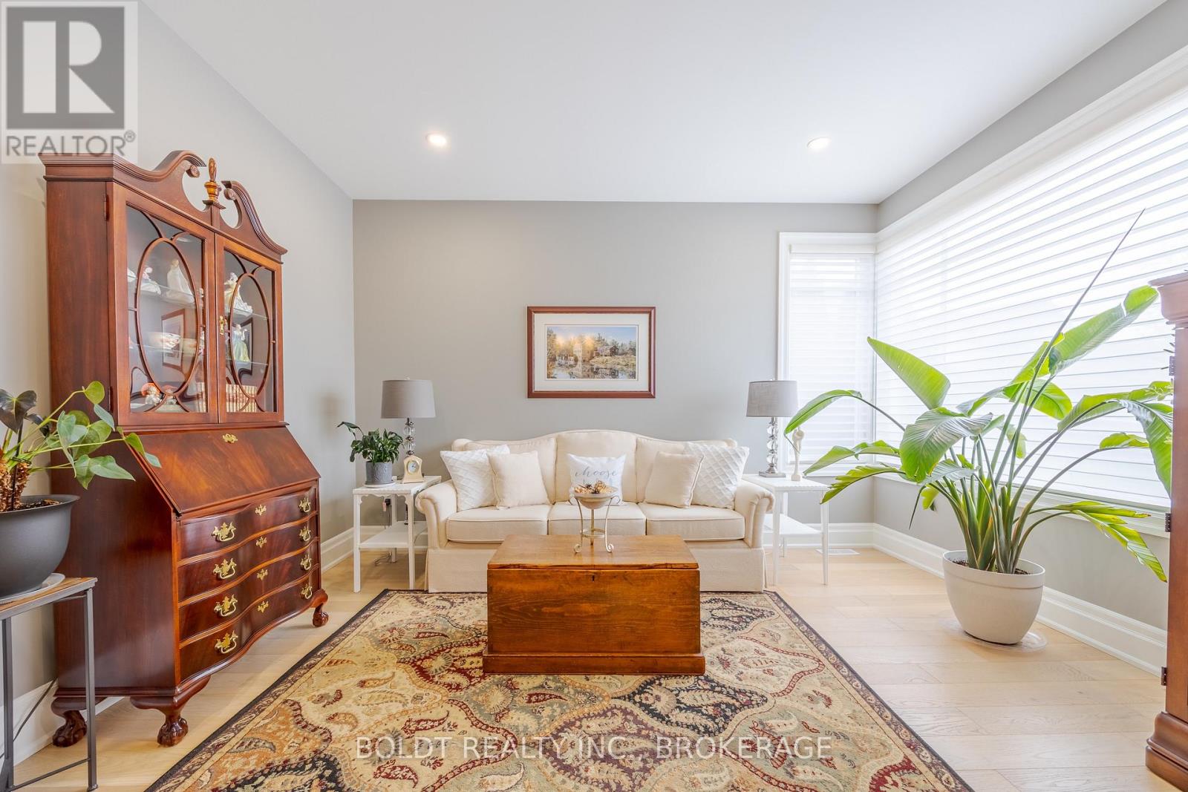
$1,599,900
22 JOYCE CRESCENT
Pelham, Ontario, Ontario, L0S1M0
MLS® Number: X12136846
Property description
This spacious, thoughtfully designed custom-built bungalow with premium finishes offers comfort, impeccable style, and function in equal measure. Step through the generous foyer and be immediately impressed by the airy layout and attention to detail. At the front of the home is a sunlit multi-purpose room perfect as a sitting room, den, home office, or even a bedroom with the addition of an armoire.The heart of the home features soaring vaulted ceilings and a striking floor-to-ceiling stone fireplace in the great room, creating a warm and welcoming atmosphere. This space flows seamlessly into the dining area and gourmet kitchen, complete with a sprawling island, ideal for entertaining or casual meals. Just off the living space, you'll find a beautifully enclosed covered porch, featuring sliding vinyl windows, electronic blinds, and a Kichler ceiling fan. Enjoy this 3-season room that opens onto a professionally landscaped, low-maintenance backyard, fully fenced for privacy. The outdoor space includes accent lighting, stone fire pit with built-in bench, a hot tub, and a composite deck with an outdoor kitchen a true entertainers paradise.Also on the main level is your private primary suite, offering a large bedroom, two walk-in closets, and a luxurious ensuite bathroom with a soaker tub and oversized walk-in shower.The bright and expansive lower level is flooded with natural light through large windows. It features a massive family room and three additional bedrooms. Two of the bedrooms offer walk-in closets and share a stunning Jack-and-Jill bathroom, while the third enjoys its own private ensuite. A personal steam room completes this level, providing a spa-like retreat in your own home.Top-of-the-line Trane furnace and heat pump 2023 with smart thermostat and transferrable warranties. Hot tub pump & lid replaced in 2023.This exceptional home offers the perfect blend of luxury, functionality, and outdoor living all in one of Fonthill's most desirable neighbourhoods.
Building information
Type
*****
Age
*****
Amenities
*****
Appliances
*****
Architectural Style
*****
Basement Development
*****
Basement Type
*****
Construction Style Attachment
*****
Cooling Type
*****
Exterior Finish
*****
Fireplace Present
*****
FireplaceTotal
*****
Fire Protection
*****
Flooring Type
*****
Foundation Type
*****
Half Bath Total
*****
Heating Fuel
*****
Heating Type
*****
Size Interior
*****
Stories Total
*****
Utility Water
*****
Land information
Amenities
*****
Fence Type
*****
Landscape Features
*****
Sewer
*****
Size Depth
*****
Size Frontage
*****
Size Irregular
*****
Size Total
*****
Soil Type
*****
Rooms
Main level
Bathroom
*****
Laundry room
*****
Den
*****
Primary Bedroom
*****
Kitchen
*****
Dining room
*****
Great room
*****
Lower level
Bedroom
*****
Family room
*****
Bathroom
*****
Bathroom
*****
Utility room
*****
Other
*****
Exercise room
*****
Bedroom 3
*****
Bedroom 2
*****
Main level
Bathroom
*****
Laundry room
*****
Den
*****
Primary Bedroom
*****
Kitchen
*****
Dining room
*****
Great room
*****
Lower level
Bedroom
*****
Family room
*****
Bathroom
*****
Bathroom
*****
Utility room
*****
Other
*****
Exercise room
*****
Bedroom 3
*****
Bedroom 2
*****
Main level
Bathroom
*****
Laundry room
*****
Den
*****
Primary Bedroom
*****
Kitchen
*****
Dining room
*****
Great room
*****
Lower level
Bedroom
*****
Family room
*****
Bathroom
*****
Bathroom
*****
Utility room
*****
Other
*****
Exercise room
*****
Bedroom 3
*****
Bedroom 2
*****
Main level
Bathroom
*****
Laundry room
*****
Courtesy of BOLDT REALTY INC., BROKERAGE
Book a Showing for this property
Please note that filling out this form you'll be registered and your phone number without the +1 part will be used as a password.
