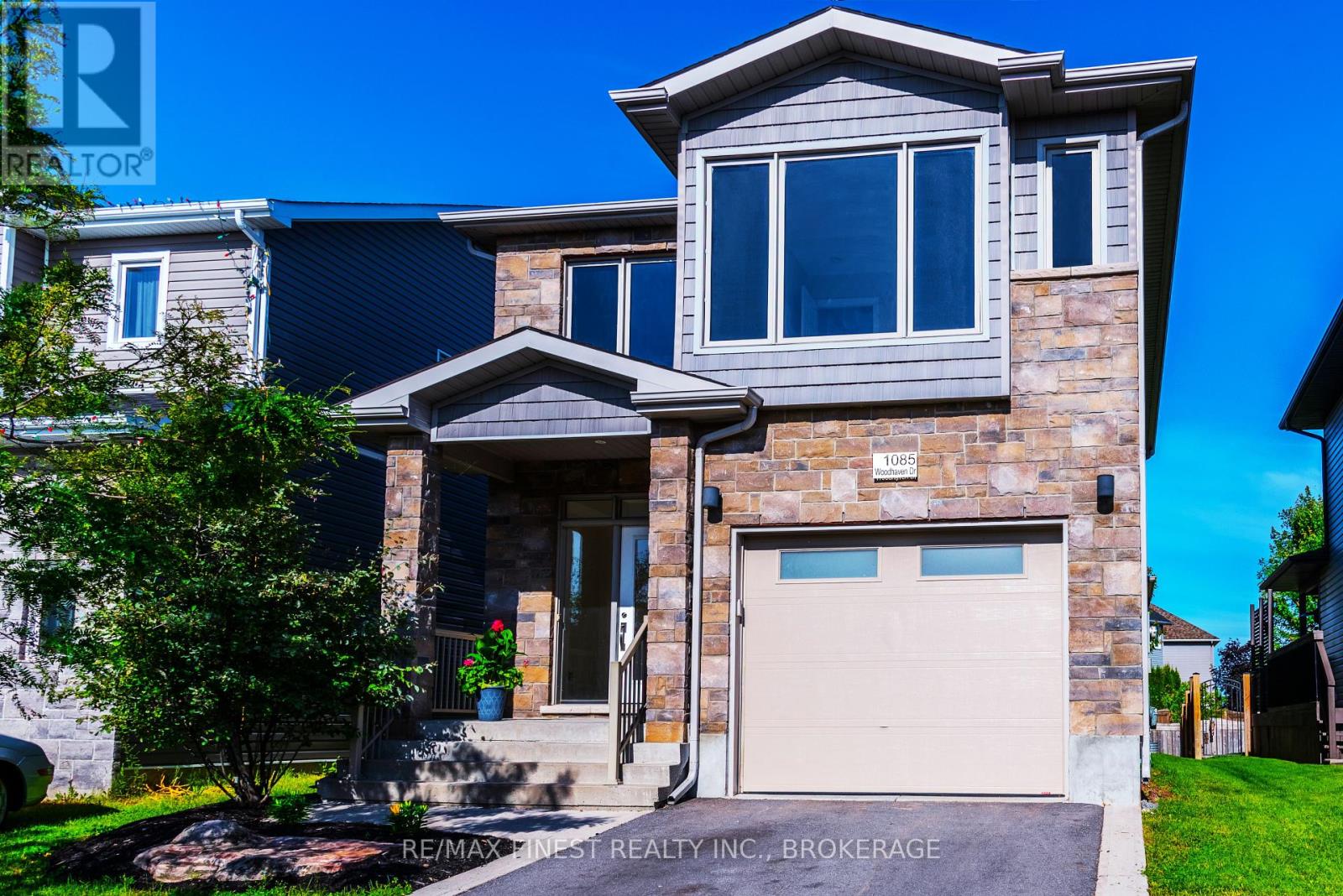Free account required
Unlock the full potential of your property search with a free account! Here's what you'll gain immediate access to:
- Exclusive Access to Every Listing
- Personalized Search Experience
- Favorite Properties at Your Fingertips
- Stay Ahead with Email Alerts





$654,900
1085 WOODHAVEN DRIVE
Kingston, Ontario, Ontario, K7P0H7
MLS® Number: X12136508
Property description
This stunning Cara Co Model Home is a beautifully finished 2,075 sq. ft. two-story property in a highly sought-after new community, offering easy access to Kingston's west-end amenities and quick Highway 401 connections. Featuring 4 bedrooms and 2.5 bathrooms, this home boasts a spacious main floor with 9-foot ceilings, hardwood/tile flooring, a cozy gas fireplace, and pot lighting. The modern kitchen includes a central island, stainless steel appliances, and a walk-in pantry, while the main-floor laundry/mudroom adds convenience. Upstairs, the luxurious master suite offers a walk-in closet and a 4-piece ensuite with a soaker tub and tiled shower. The unfinished basement includes a bathroom rough-in, offering great potential for expansion. Additional upgrades include central A/C, HRV, on-demand hot water, a paved driveway, and a landscaped lot. Move-in ready ideal for families or investors!
Building information
Type
*****
Age
*****
Amenities
*****
Appliances
*****
Basement Development
*****
Basement Type
*****
Construction Style Attachment
*****
Cooling Type
*****
Exterior Finish
*****
Fireplace Present
*****
FireplaceTotal
*****
Foundation Type
*****
Half Bath Total
*****
Heating Fuel
*****
Heating Type
*****
Size Interior
*****
Stories Total
*****
Utility Water
*****
Land information
Amenities
*****
Sewer
*****
Size Depth
*****
Size Frontage
*****
Size Irregular
*****
Size Total
*****
Rooms
Main level
Bathroom
*****
Laundry room
*****
Foyer
*****
Dining room
*****
Kitchen
*****
Living room
*****
Second level
Bedroom 3
*****
Bedroom 2
*****
Bathroom
*****
Primary Bedroom
*****
Bathroom
*****
Bedroom 4
*****
Main level
Bathroom
*****
Laundry room
*****
Foyer
*****
Dining room
*****
Kitchen
*****
Living room
*****
Second level
Bedroom 3
*****
Bedroom 2
*****
Bathroom
*****
Primary Bedroom
*****
Bathroom
*****
Bedroom 4
*****
Main level
Bathroom
*****
Laundry room
*****
Foyer
*****
Dining room
*****
Kitchen
*****
Living room
*****
Second level
Bedroom 3
*****
Bedroom 2
*****
Bathroom
*****
Primary Bedroom
*****
Bathroom
*****
Bedroom 4
*****
Main level
Bathroom
*****
Laundry room
*****
Foyer
*****
Dining room
*****
Kitchen
*****
Living room
*****
Second level
Bedroom 3
*****
Bedroom 2
*****
Bathroom
*****
Primary Bedroom
*****
Bathroom
*****
Bedroom 4
*****
Main level
Bathroom
*****
Laundry room
*****
Courtesy of RE/MAX FINEST REALTY INC., BROKERAGE
Book a Showing for this property
Please note that filling out this form you'll be registered and your phone number without the +1 part will be used as a password.
